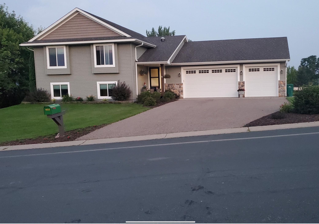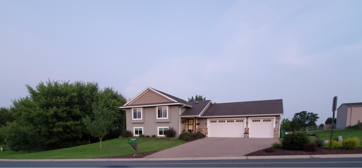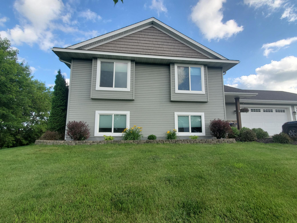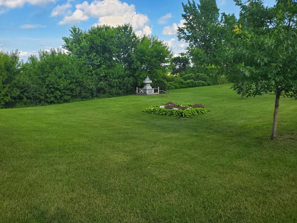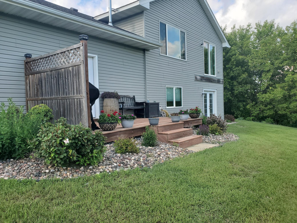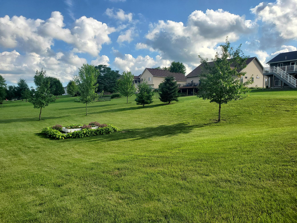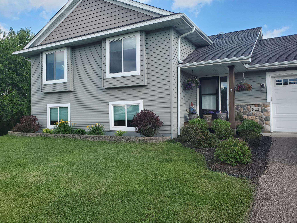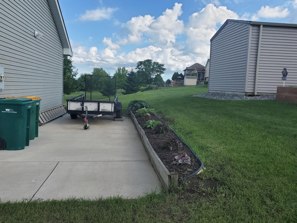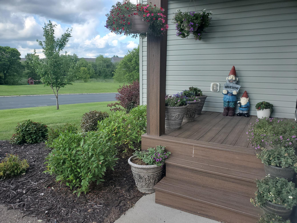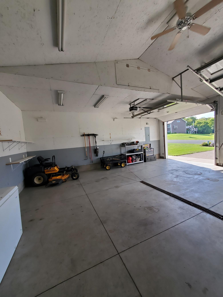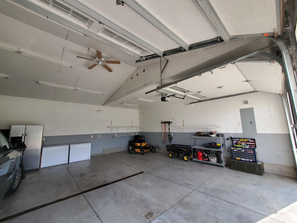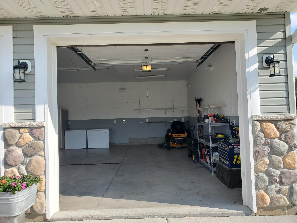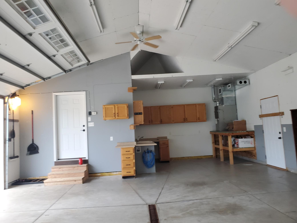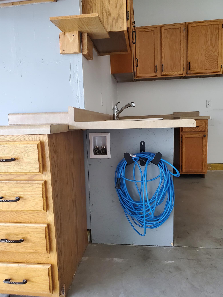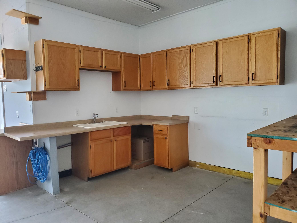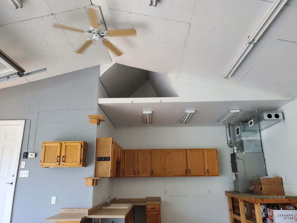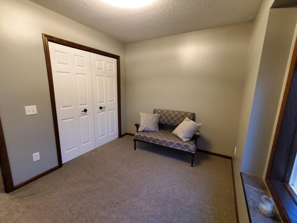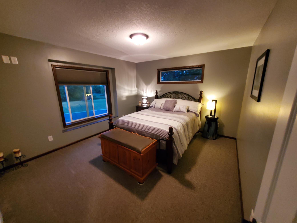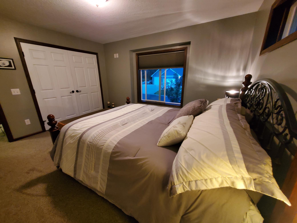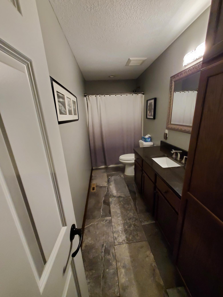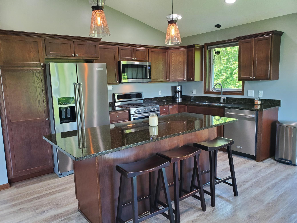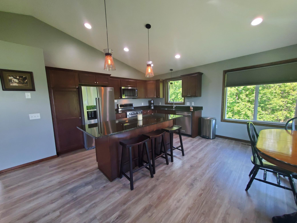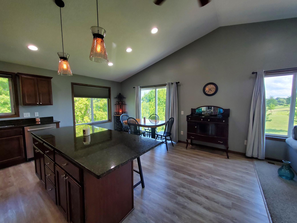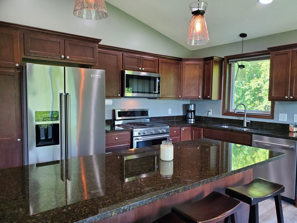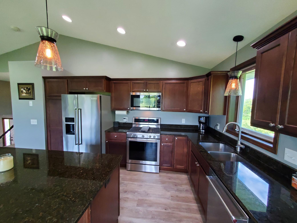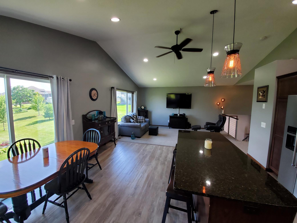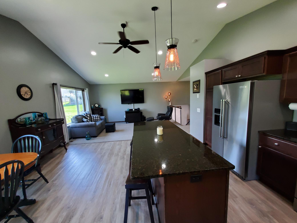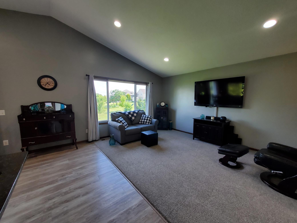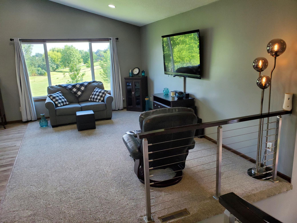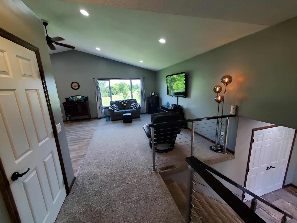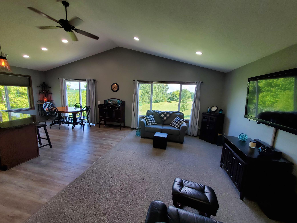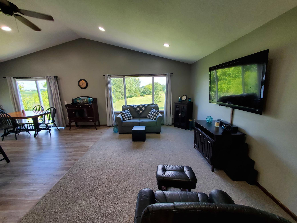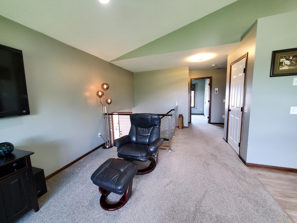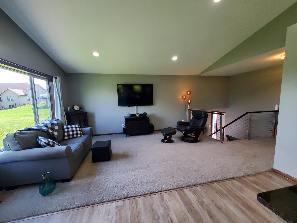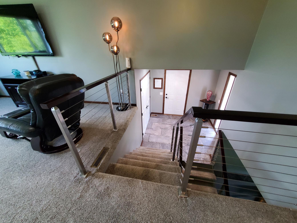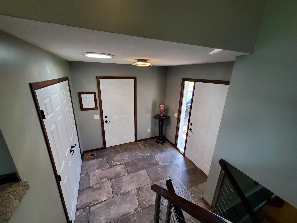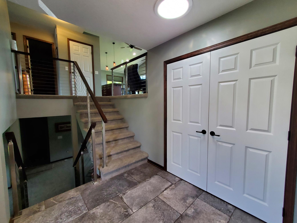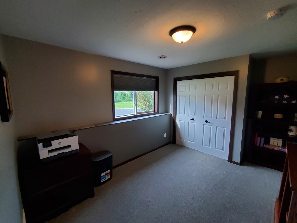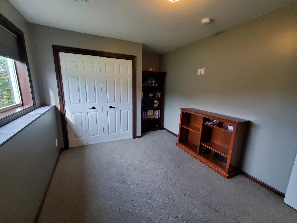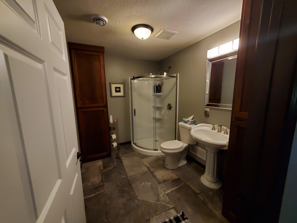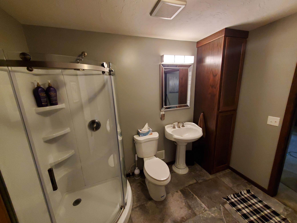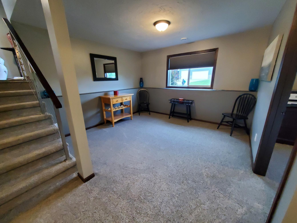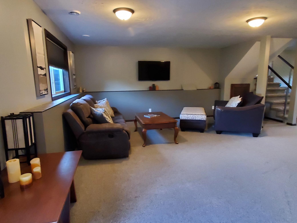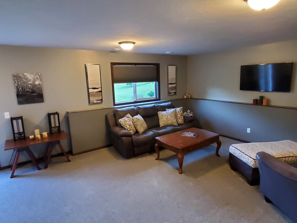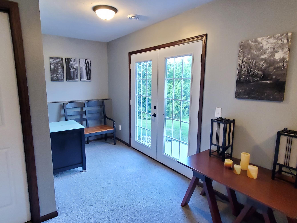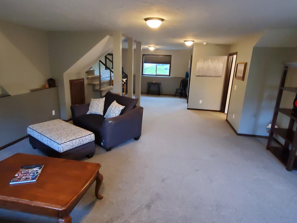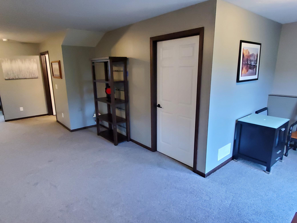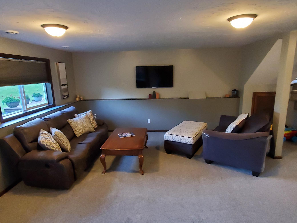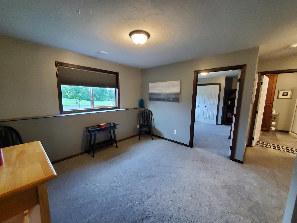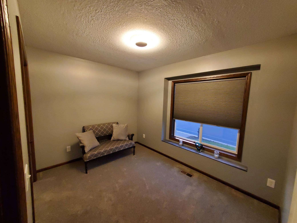
Property Listing
Description
Car lovers, hobbyists, or anyone with toys—this one’s for you! Discover a rare find in this meticulously maintained 3-bed,1bath+ 3/4-bath home, with a massive 950 sq ft heated garage, complete with a vaulted ceiling, floor drain, garage furnace and room for a lift. Built in 2015, this property combines practicality with style, offering granite countertops, stainless steel appliances(new in 2020), and a large center island ideal for entertaining or everyday convenience. The finished lower-level includes a bedroom, bath, and a large entertaining space. French doors, updated flooring-upper and lower levels, (carpet, vinyl planking, tile), custom cable railing and the ability to easily add an additional bedroom, makes this a uniquely well-maintained home with only one occupant. The home sits on a generous lot with a large yard, front porch for relaxing, flower gardens, landscaping and flowering bushes creates an inviting oasis with privacy. Serene seclusion, (no homes on 3 sides of the lot) and a spacious back deck overlooking peaceful surroundings creates a relaxing opportunity to enjoy nature. A 12x26 concrete parking pad provides bonus space for an RV, boat, or trailer, while a charming pond adds a touch of nature at the edge of the property.A Sola Tube in the foyer brings natural light right where it matters most. Don’t miss this opportunity to own a functional, flexible home with room to grow and space to play—schedule your private showing today!Property Information
Status: Active
Sub Type: ********
List Price: $445,000
MLS#: 6758690
Current Price: $445,000
Address: 822 Deer Path, Montgomery, MN 56069
City: Montgomery
State: MN
Postal Code: 56069
Geo Lat: 44.449209
Geo Lon: -93.573268
Subdivision: Preserve 4th Add
County: Le Sueur
Property Description
Year Built: 2015
Lot Size SqFt: 29185.2
Gen Tax: 5084
Specials Inst: 0
High School: ********
Square Ft. Source:
Above Grade Finished Area:
Below Grade Finished Area:
Below Grade Unfinished Area:
Total SqFt.: 2280
Style: Array
Total Bedrooms: 3
Total Bathrooms: 2
Total Full Baths: 1
Garage Type:
Garage Stalls: 3
Waterfront:
Property Features
Exterior:
Roof:
Foundation:
Lot Feat/Fld Plain: Array
Interior Amenities:
Inclusions: ********
Exterior Amenities:
Heat System:
Air Conditioning:
Utilities:


