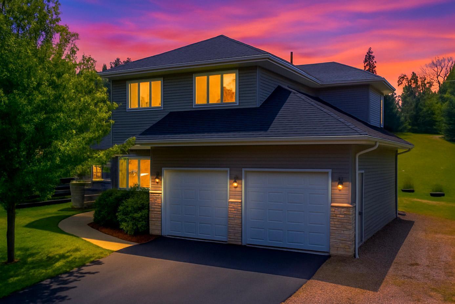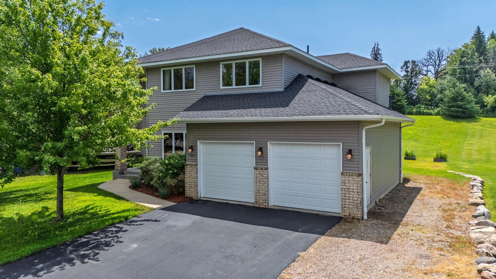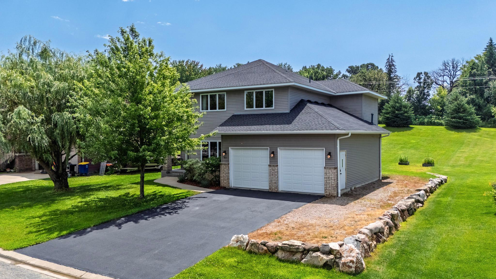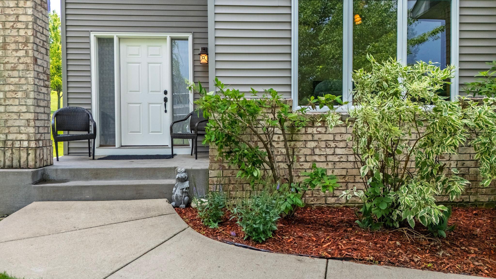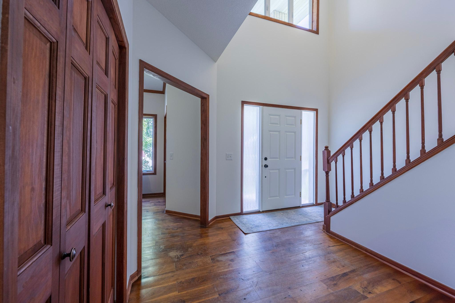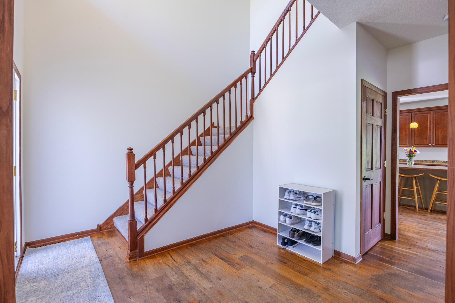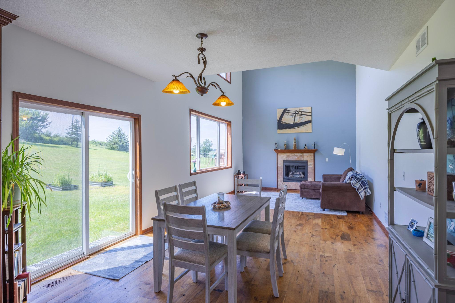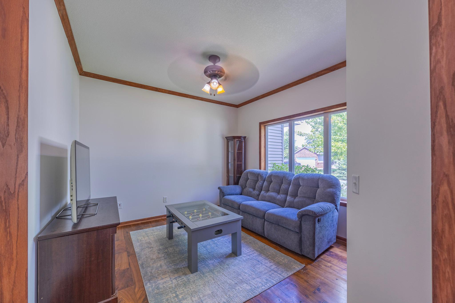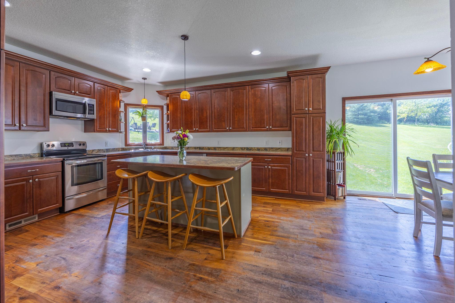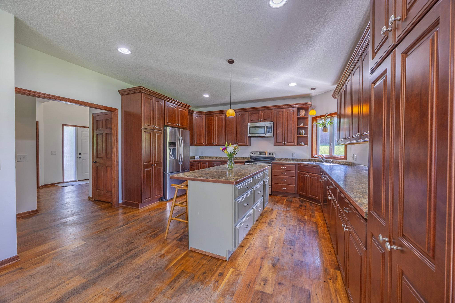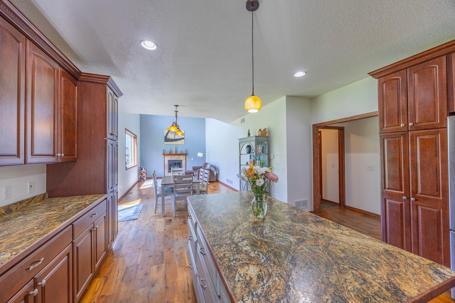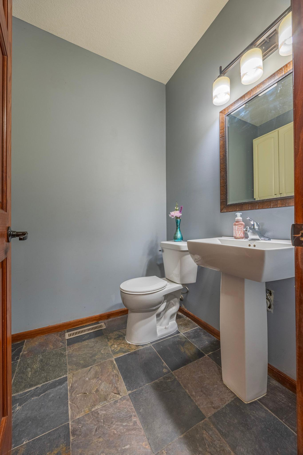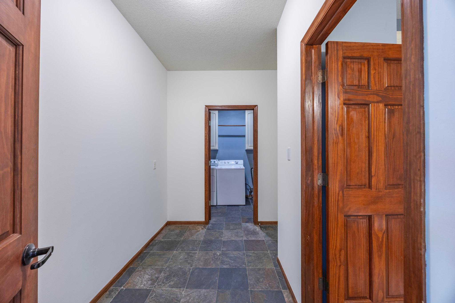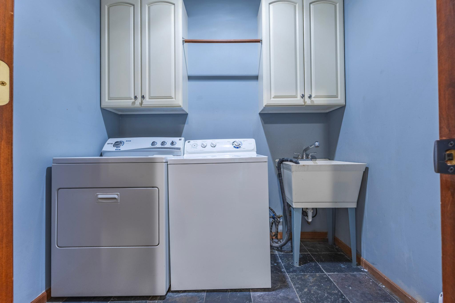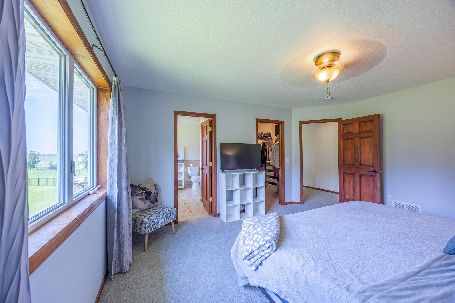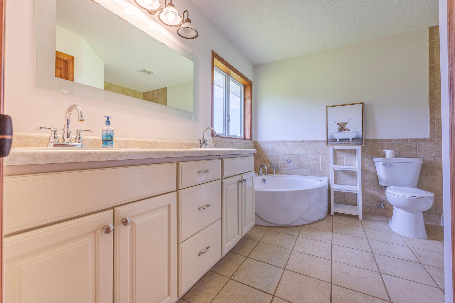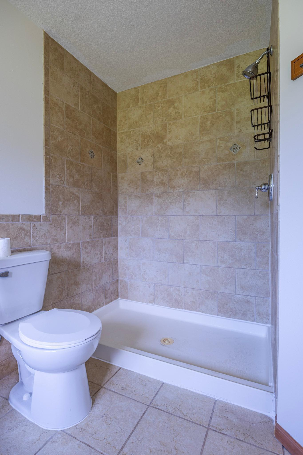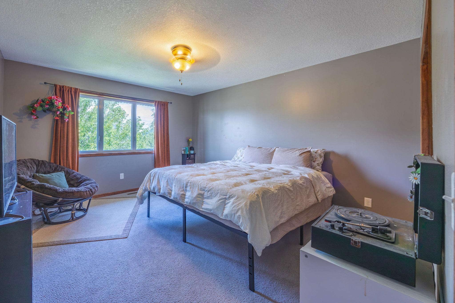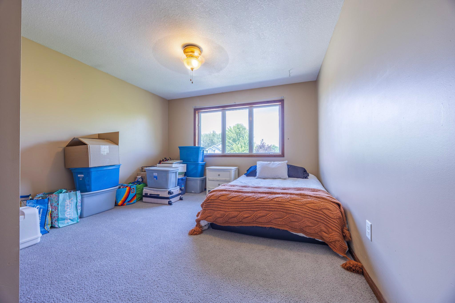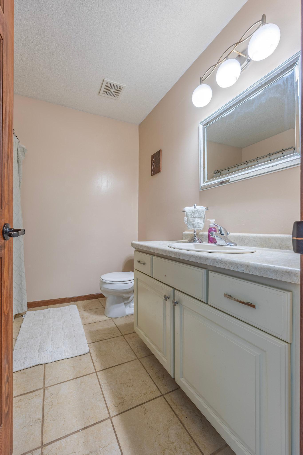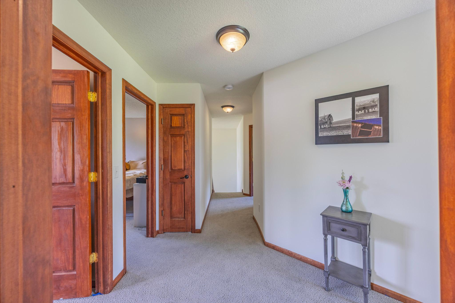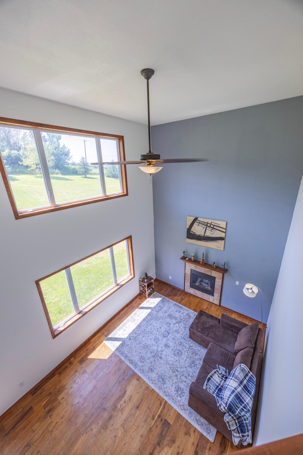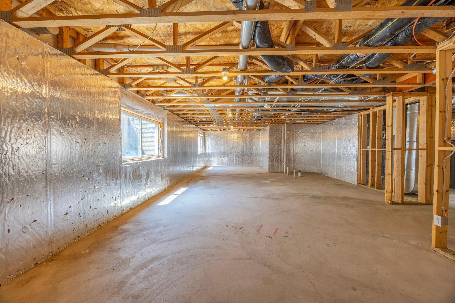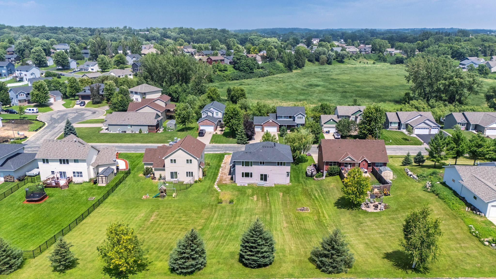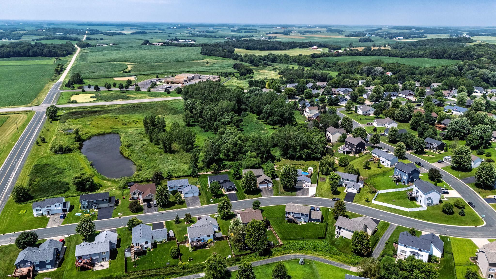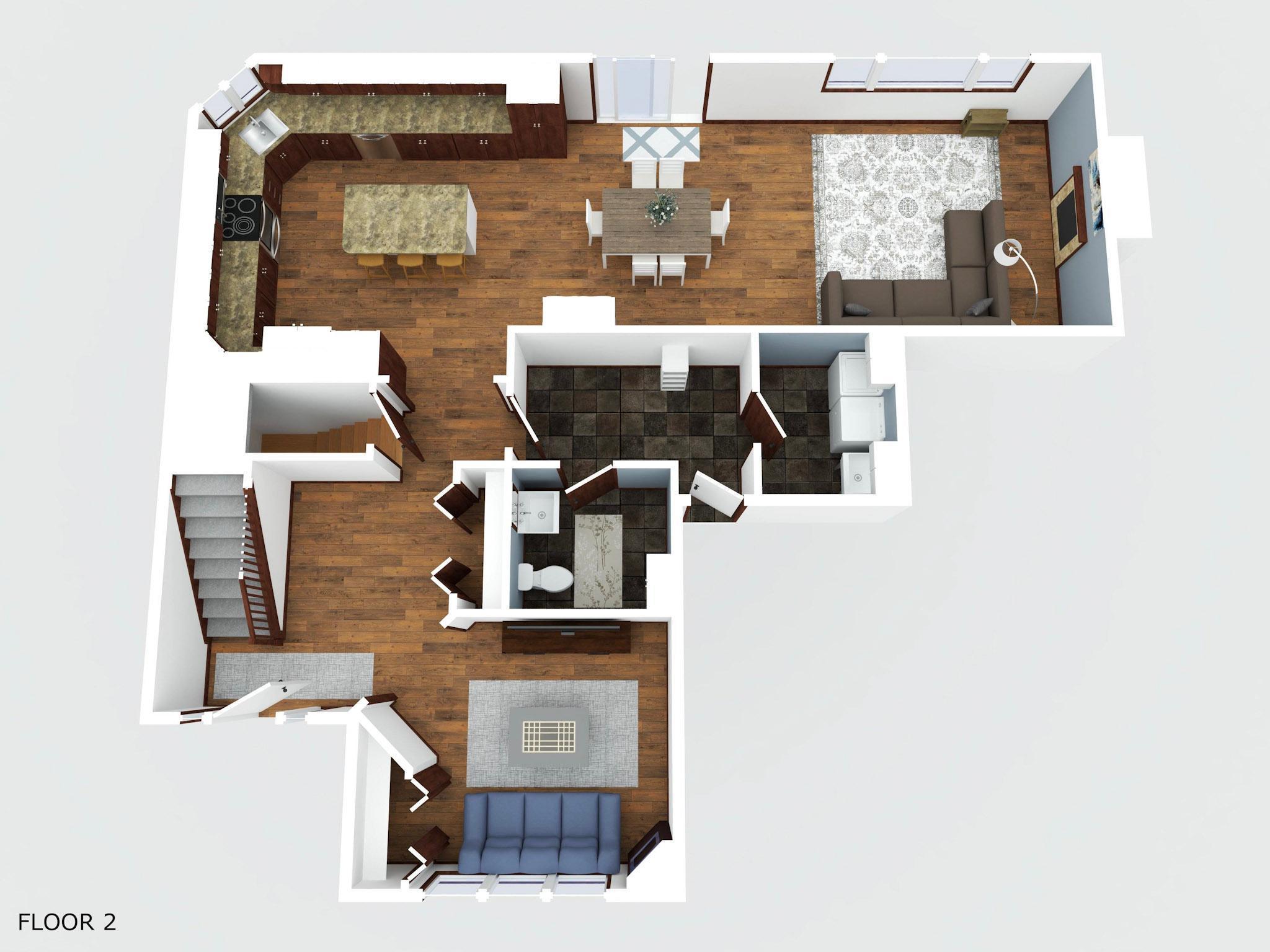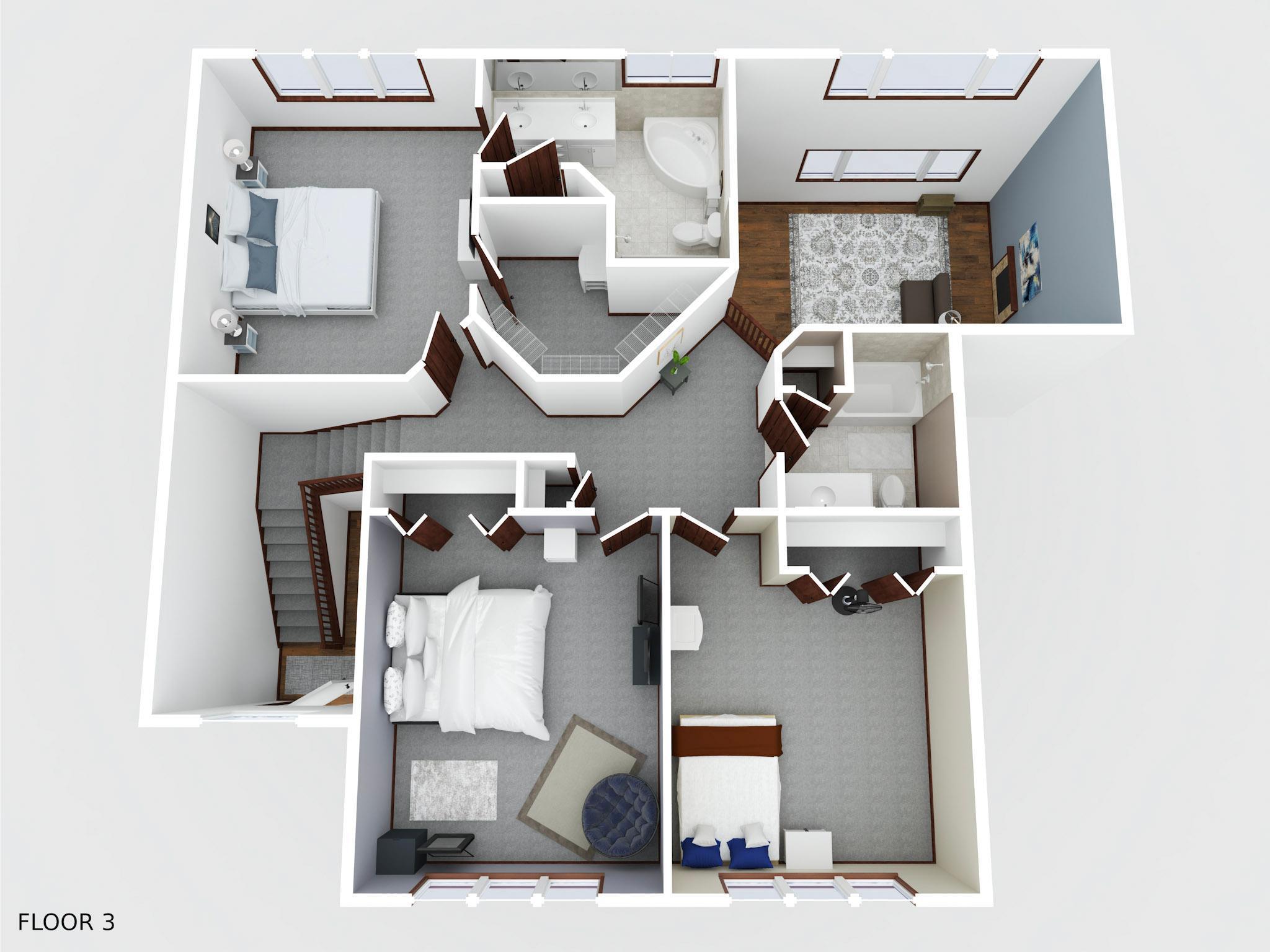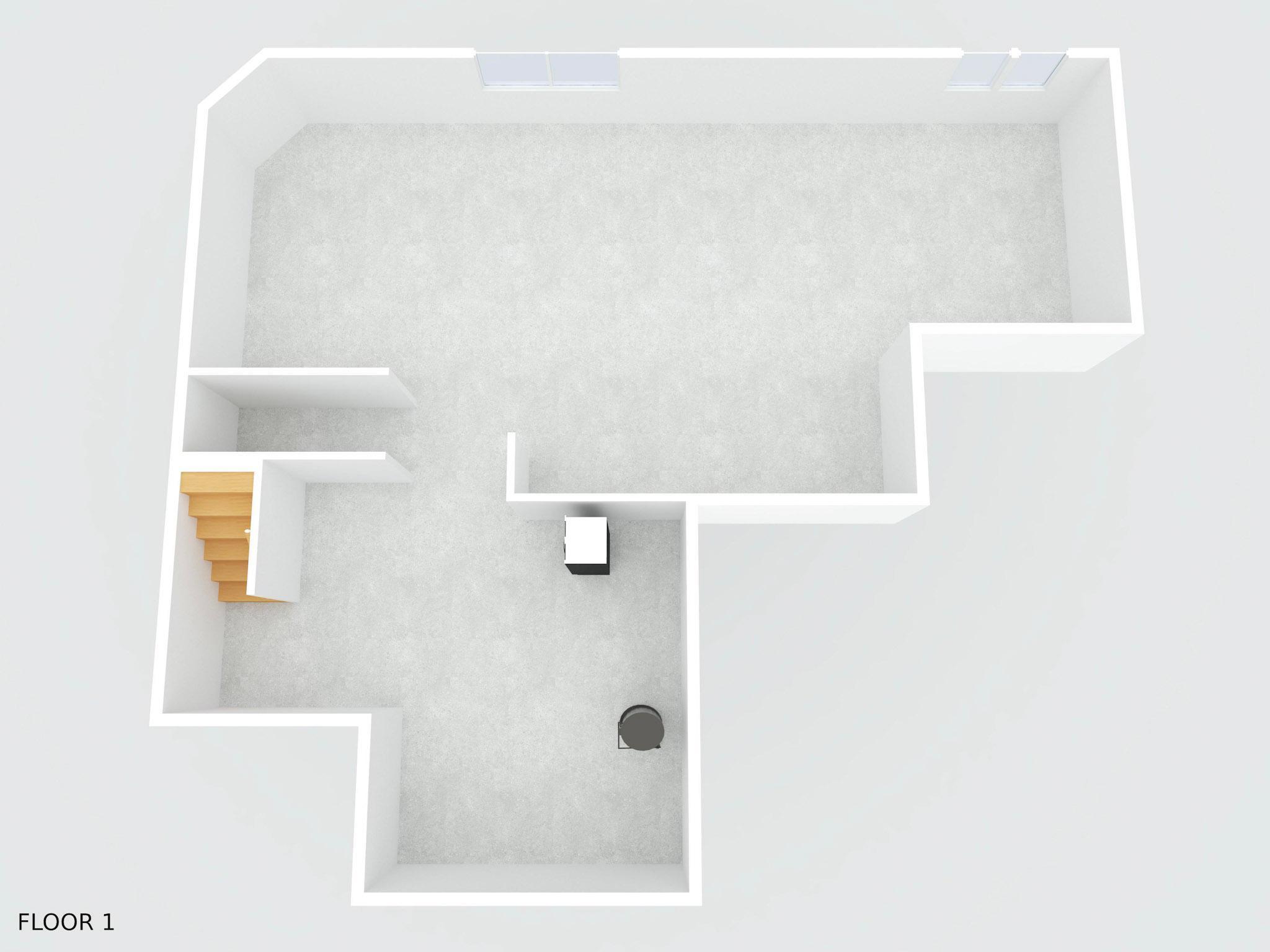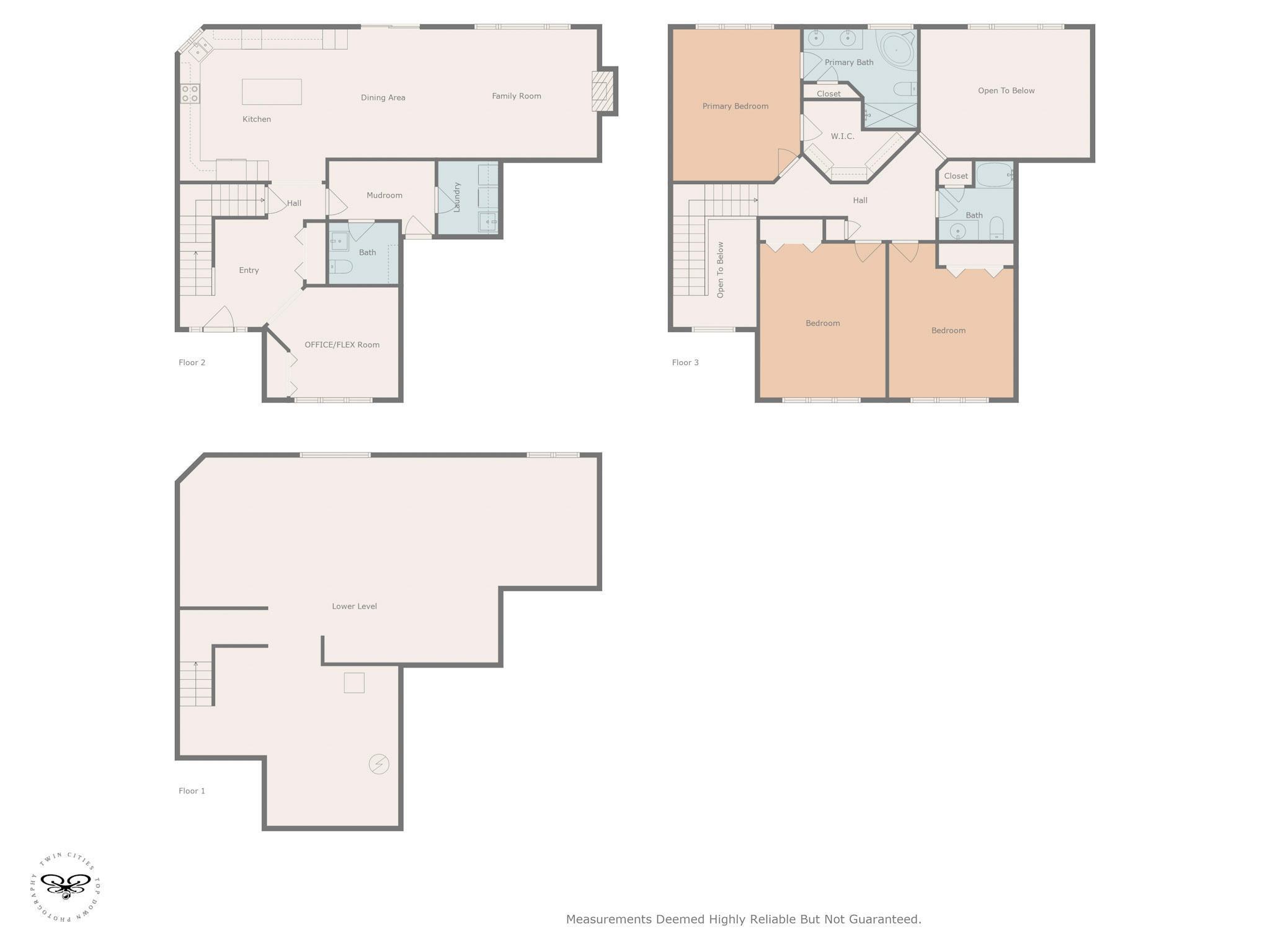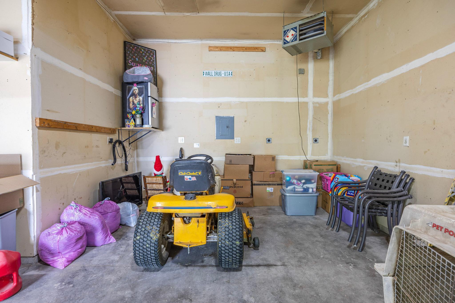
Property Listing
Description
As you enter you are welcomed by a spacious entry way and a clean, freshly painted home. The upper-level master suite includes a full ensuite and is thoughtfully placed for privacy, yet still close to the other bedrooms when needed. Two additional bedrooms and another full bathroom complete the upper level, providing ample space for family, friends, or hobbies. On the main level, you'll find a versatile front bonus room (ideal as a sitting area, library, or home office) and a convenient half bath for guests, thoughtfully located near the garage for easy access. The laundry area is off the mudroom, which connects seamlessly to the 2+ car garage which is set up for a welder and/or hoist and there's a parking pad for your outdoor toys. The unfinished lower level is bright, open and inviting, with two windows and a roughed-in bathroom—ready for your personal touch and expansion ideas. Throughout the home, you'll discover plenty of storage space to keep everything neat and organized. Recent updates include a newer roof, siding, and a recently sealed driveway, ensuring worry-free living. The large yard provides the perfect setting for entertaining, imagine gatherings around the fire pit, outdoor games, gardening, or simply relaxing. Your new chapter begins here. 937 Harvest Drive SW is waiting for you to turn the key.Property Information
Status: Active
Sub Type: ********
List Price: $365,000
MLS#: 6758868
Current Price: $365,000
Address: 937 Harvest Drive SW, Lonsdale, MN 55046
City: Lonsdale
State: MN
Postal Code: 55046
Geo Lat: 44.472144
Geo Lon: -93.436413
Subdivision: Legacy Mdws
County: Rice
Property Description
Year Built: 2007
Lot Size SqFt: 14810.4
Gen Tax: 4802
Specials Inst: 40
High School: ********
Square Ft. Source:
Above Grade Finished Area:
Below Grade Finished Area:
Below Grade Unfinished Area:
Total SqFt.: 3258
Style: Array
Total Bedrooms: 3
Total Bathrooms: 3
Total Full Baths: 2
Garage Type:
Garage Stalls: 2
Waterfront:
Property Features
Exterior:
Roof:
Foundation:
Lot Feat/Fld Plain:
Interior Amenities:
Inclusions: ********
Exterior Amenities:
Heat System:
Air Conditioning:
Utilities:


