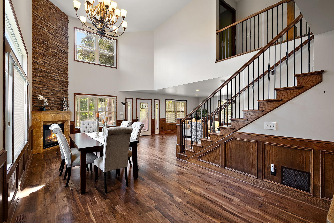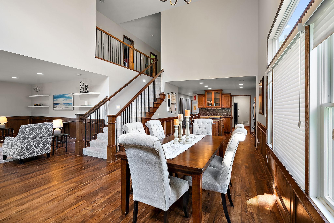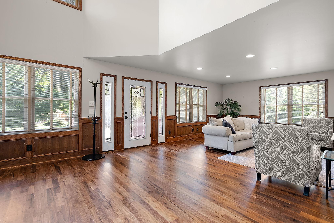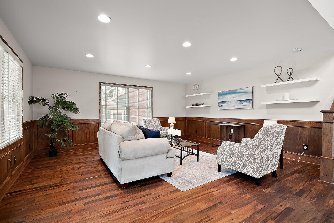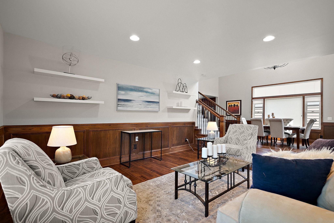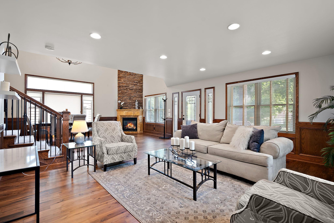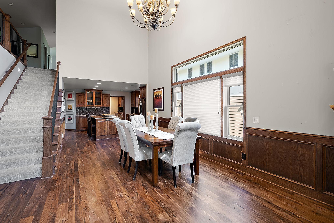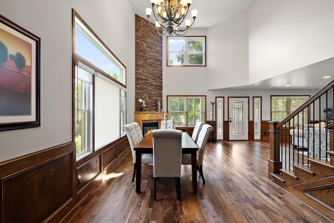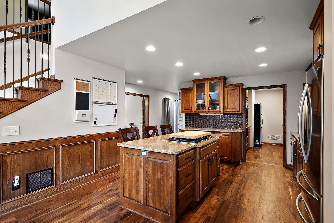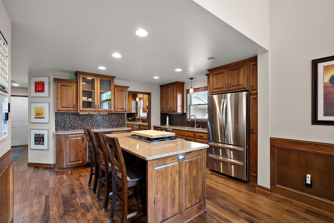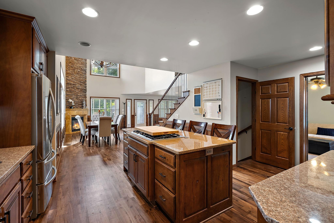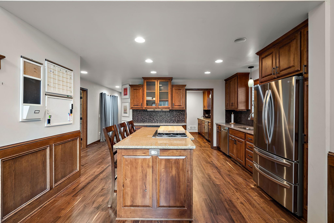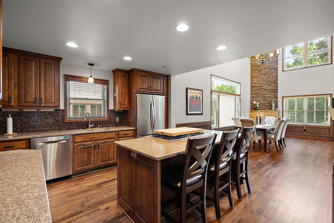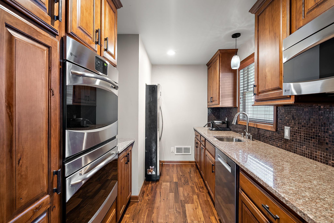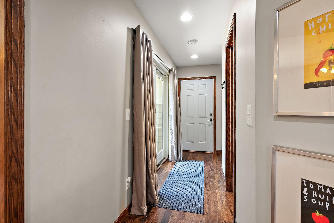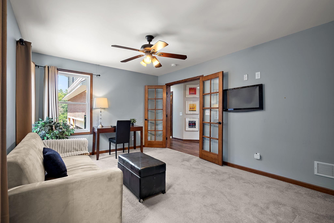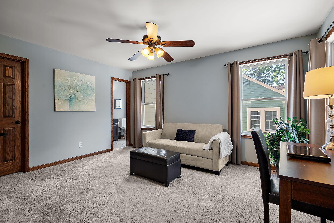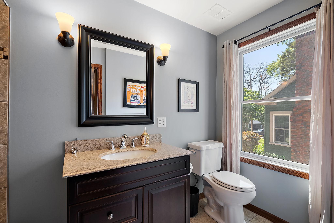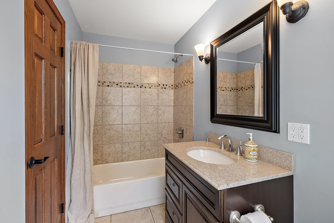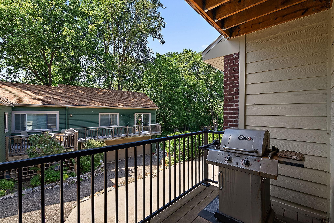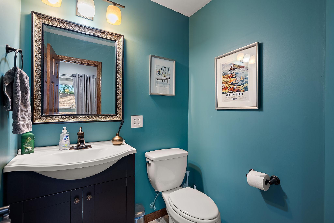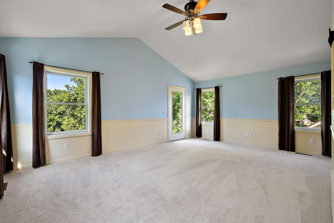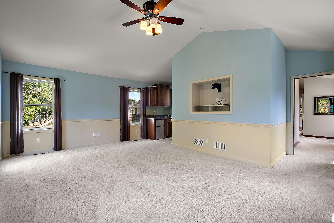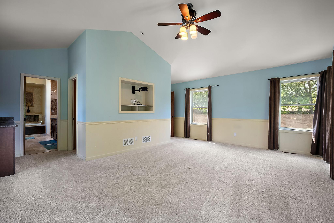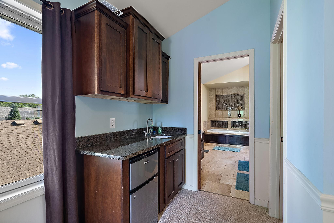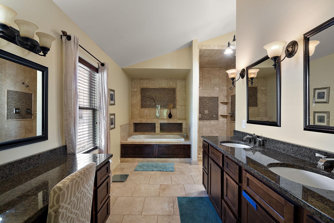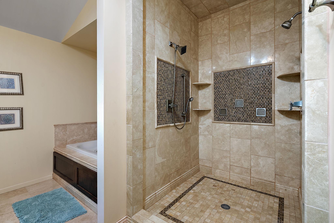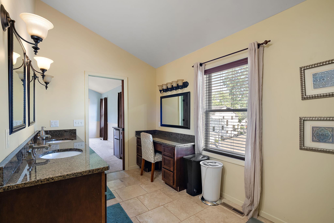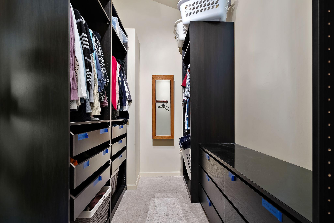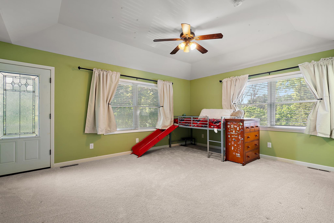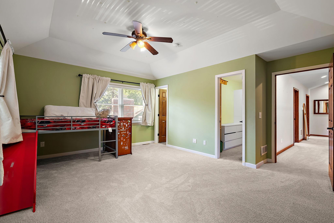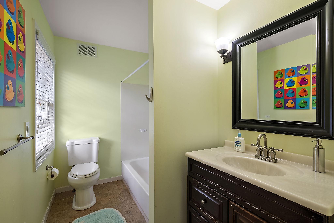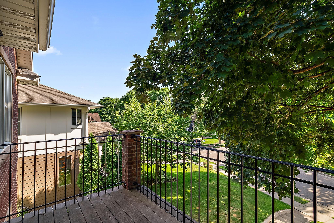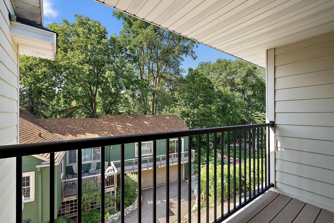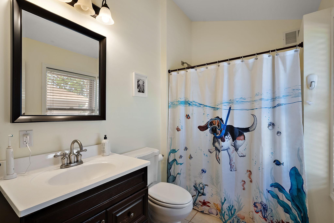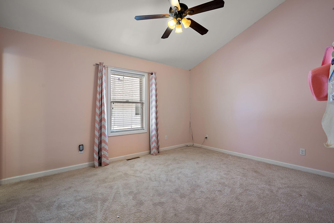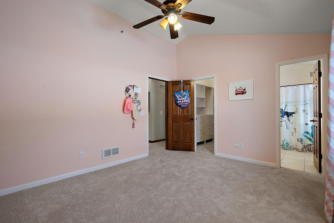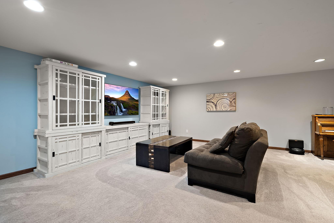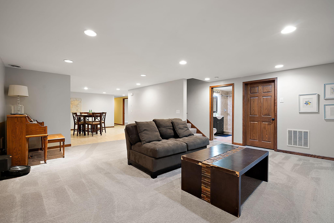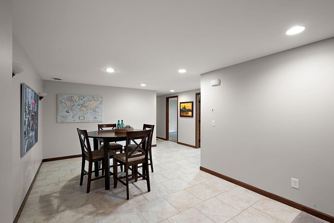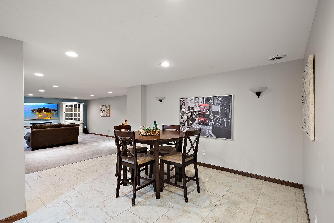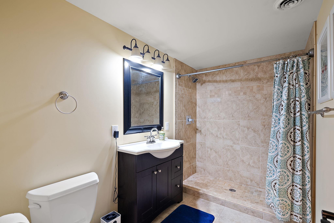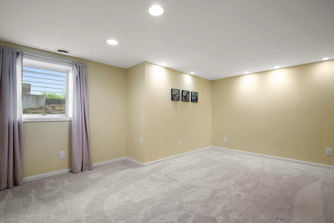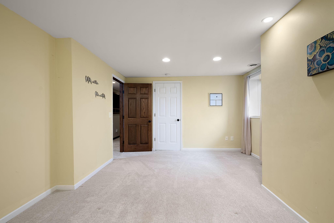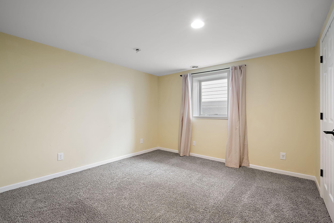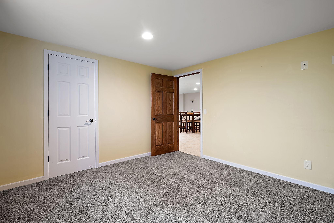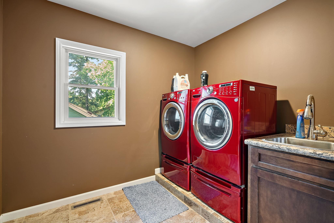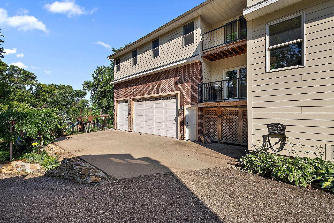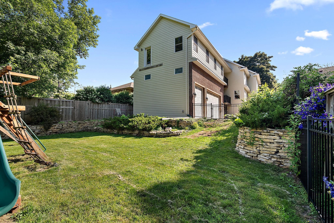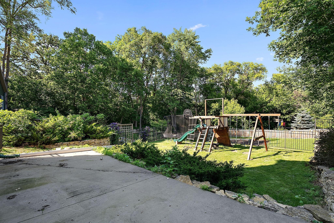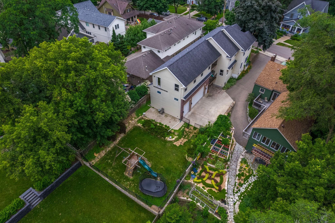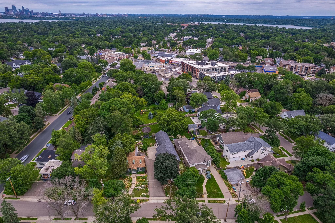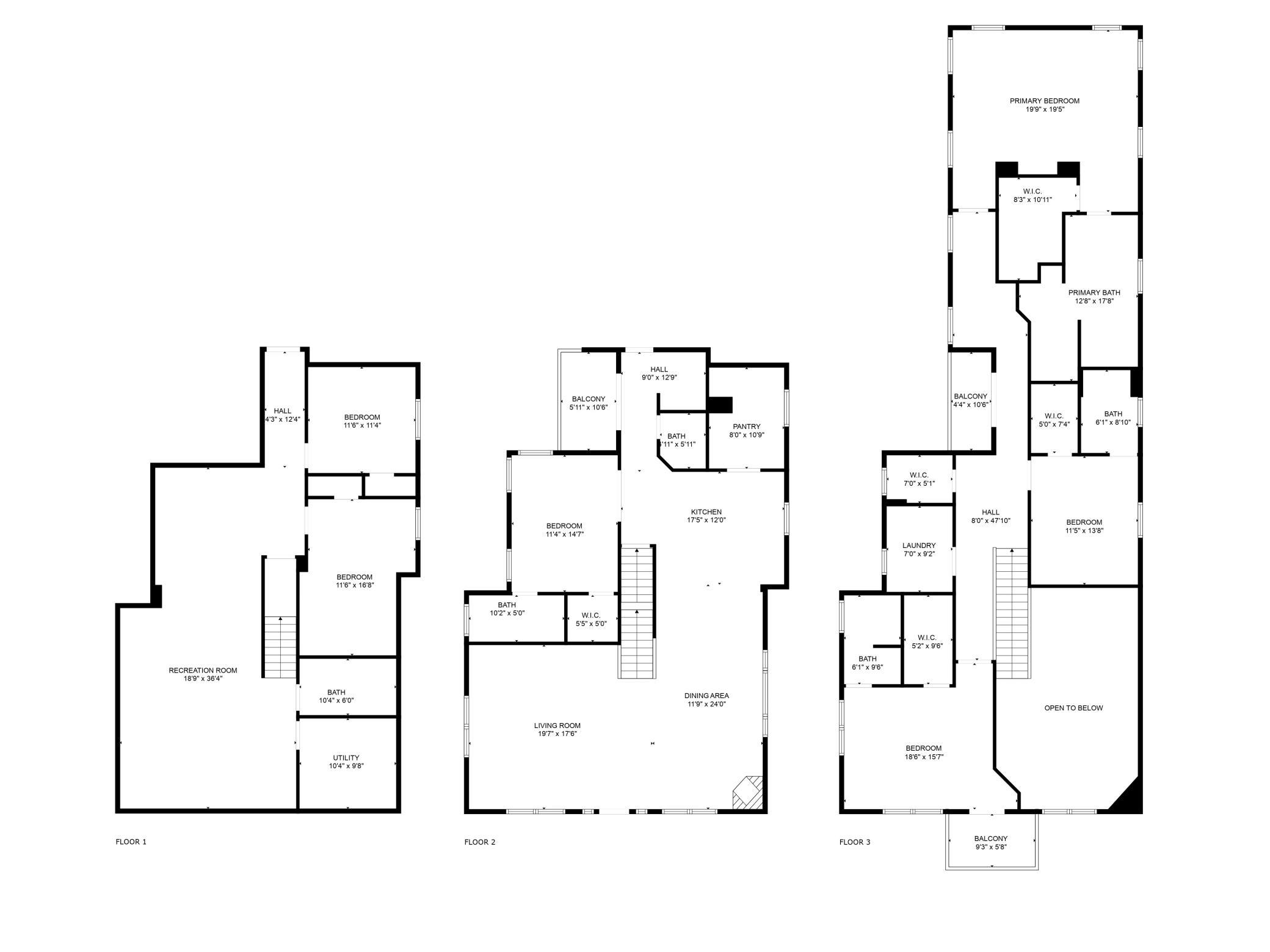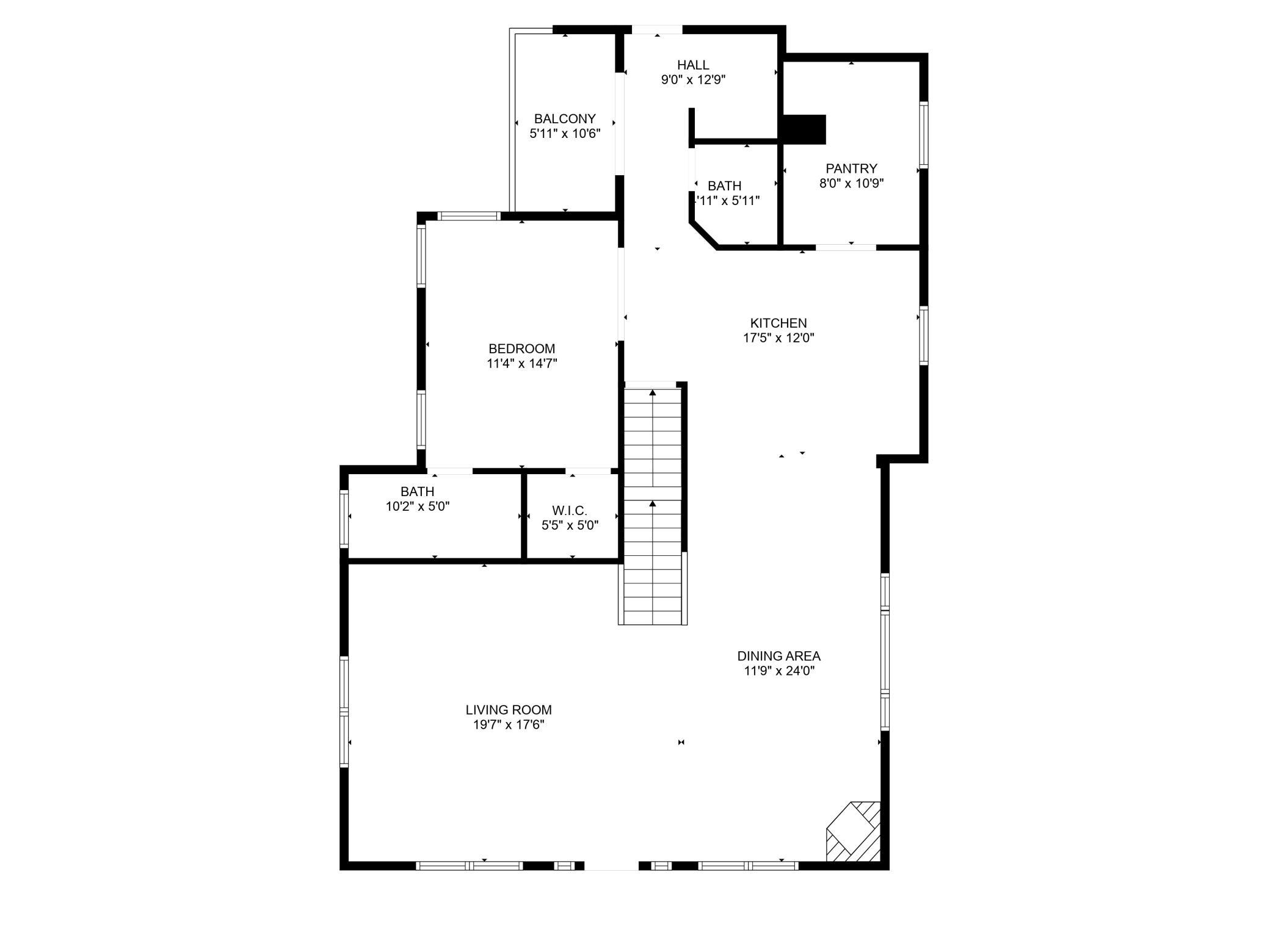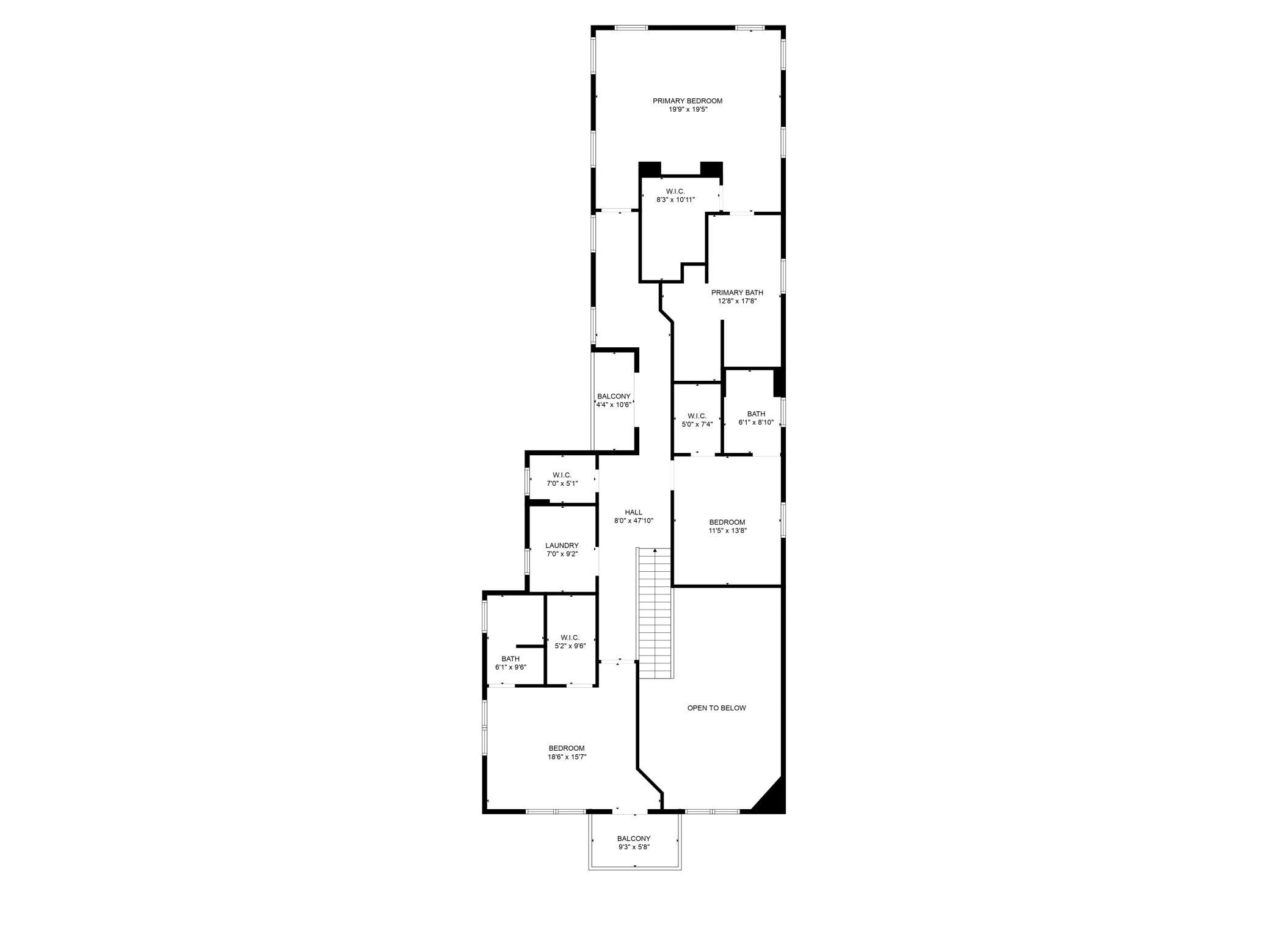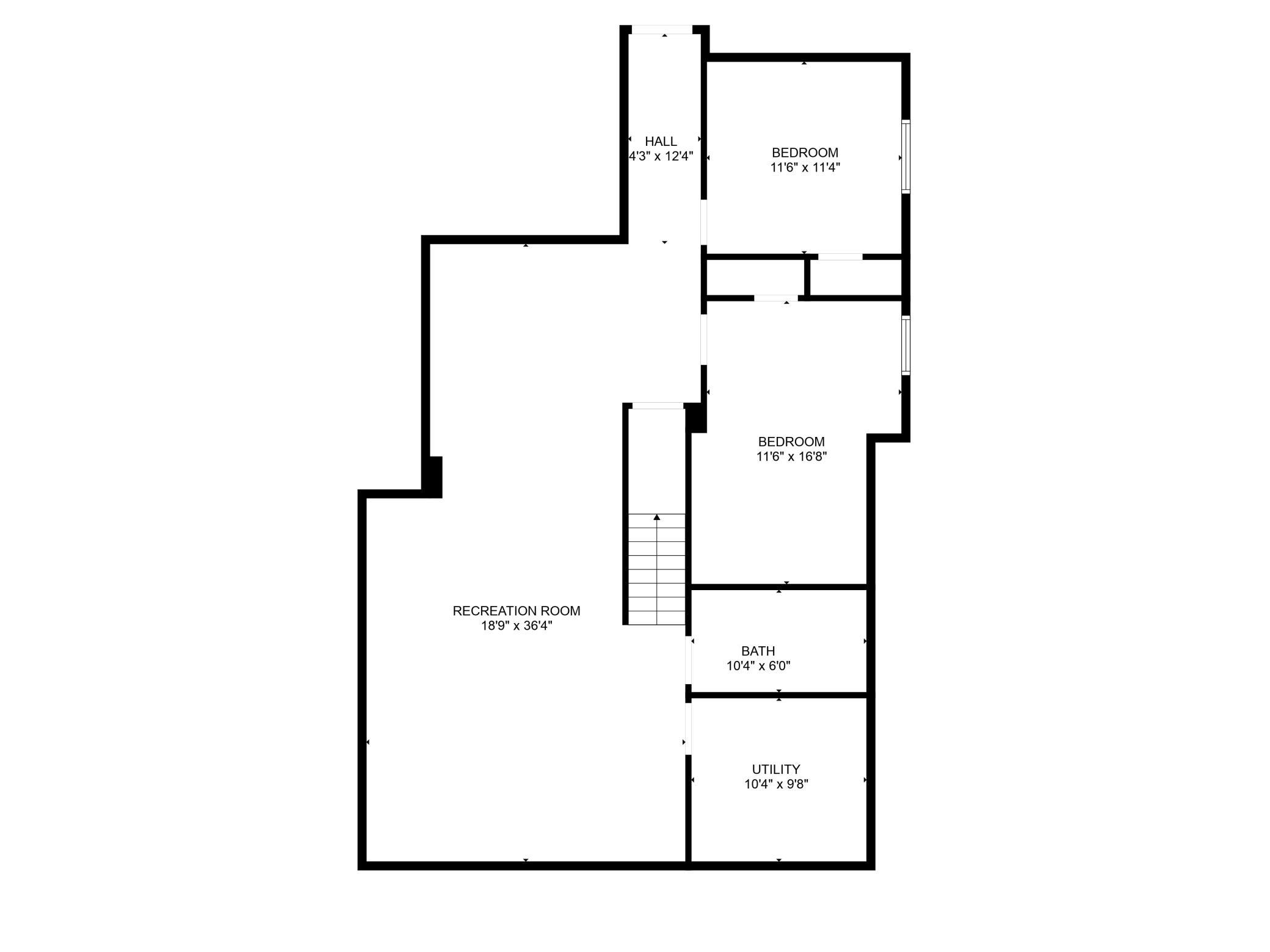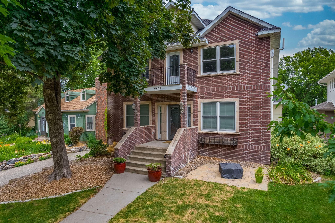
Property Listing
Description
Best value in Morningside! Ideally situated within walking distance to the shops and restaurants of 50th & France, with convenient access to Hwy 100 and 62. This well-appointed house is loaded with features! The main level offers an open layout, perfect for entertaining with a large, inviting living room, and two-story dining room with fireplace. The gourmet kitchen is a chef’s dream with stainless steel appliances, granite countertops, and a butler’s pantry with a second dishwasher, double wall oven, sink, microwave, freezer and tons of storage and counter space. Easily entertain all your guests. The main floor also features a dedicated office with an en-suite bath (possible in-law suite or guest room) and powder room. The refinished walnut floors look amazing. Solid oak doors and trim throughout. Upstairs is truly great. The luxurious primary suite includes a private bath suite with a wet bar, creating a relaxing retreat upstairs. Two additional bedrooms with private ensuite bathrooms, a full laundry room, and a walk-in hallway closet are also located on the upper level. Do not miss the balconies! The lower level is an entertainer's paradise, featuring two additional bedrooms, a spacious family room, and a game room/exercise area. Three-car extra tall garage features 18x10 main overhead door with loft storage area with access from the main level and lower level. A rare opportunity to own a home with this amount of space, style, and an unbeatable location!Property Information
Status: Active
Sub Type: ********
List Price: $1,200,000
MLS#: 6758964
Current Price: $1,200,000
Address: 4407 Curve Avenue, Minneapolis, MN 55424
City: Minneapolis
State: MN
Postal Code: 55424
Geo Lat: 44.921291
Geo Lon: -93.331828
Subdivision: Berkeley Heights
County: Hennepin
Property Description
Year Built: 2010
Lot Size SqFt: 9147.6
Gen Tax: 16965
Specials Inst: 0
High School: ********
Square Ft. Source:
Above Grade Finished Area:
Below Grade Finished Area:
Below Grade Unfinished Area:
Total SqFt.: 4550
Style: Array
Total Bedrooms: 5
Total Bathrooms: 6
Total Full Baths: 4
Garage Type:
Garage Stalls: 3
Waterfront:
Property Features
Exterior:
Roof:
Foundation:
Lot Feat/Fld Plain:
Interior Amenities:
Inclusions: ********
Exterior Amenities:
Heat System:
Air Conditioning:
Utilities:


