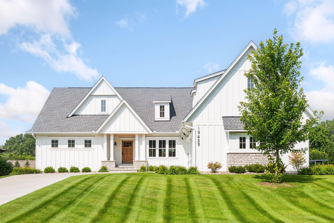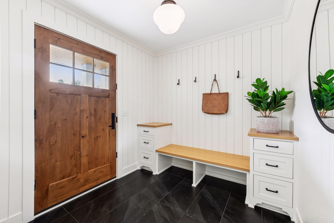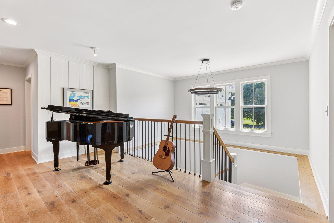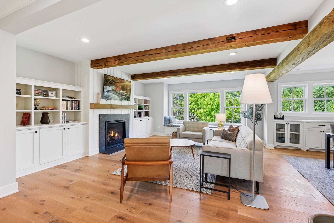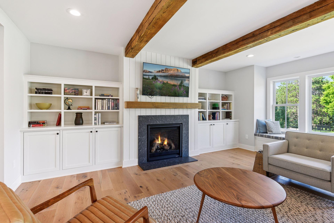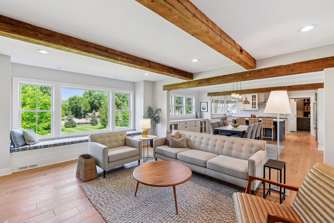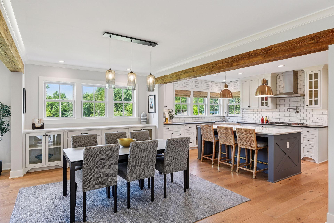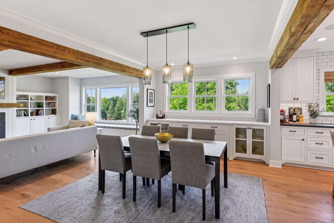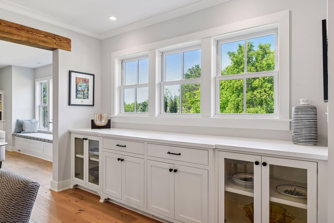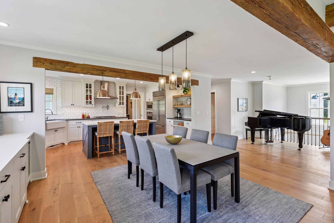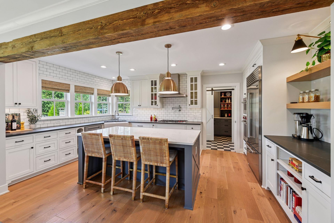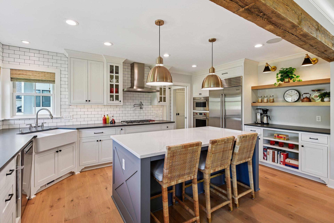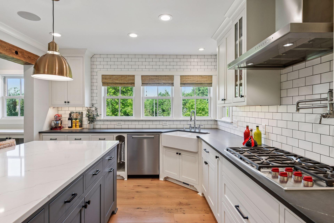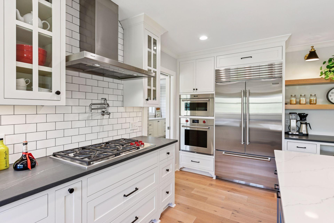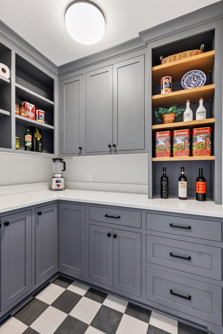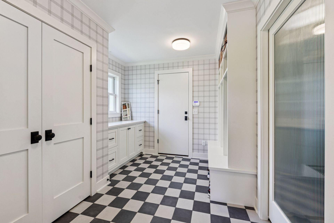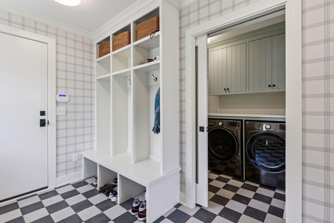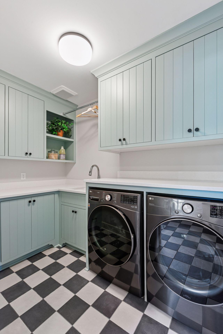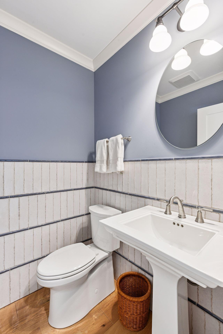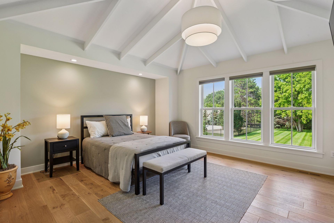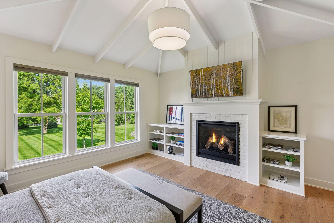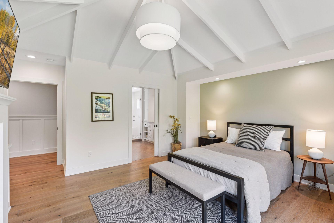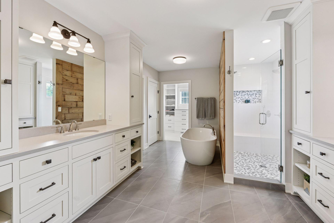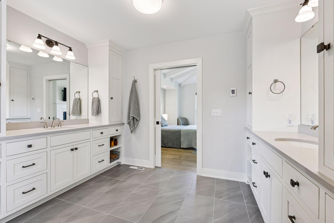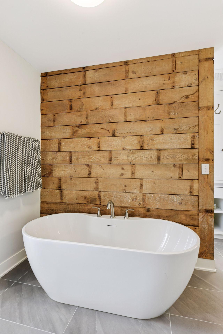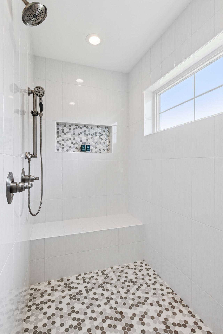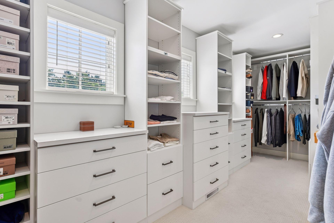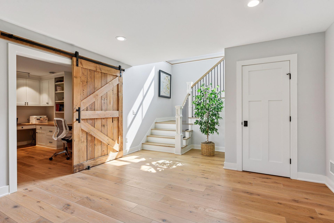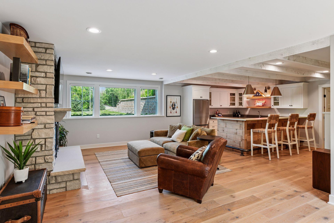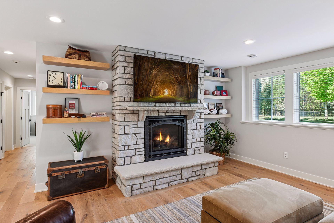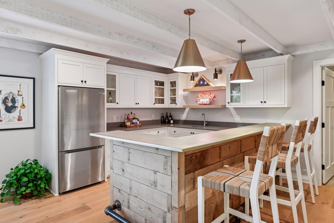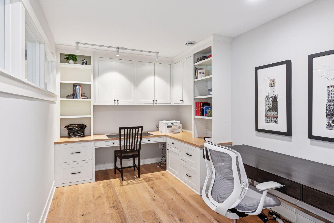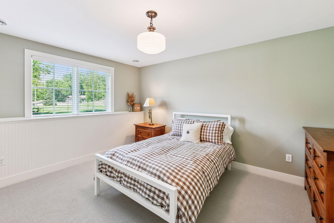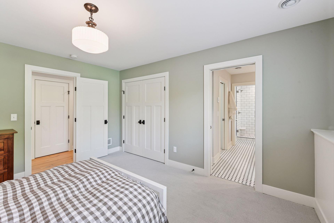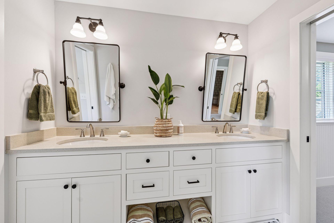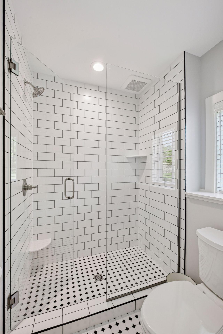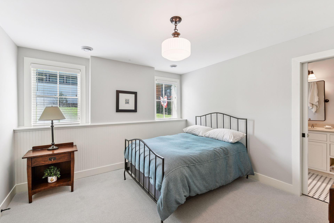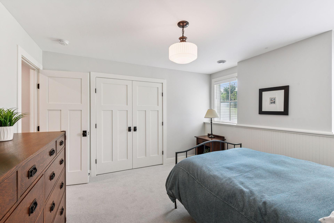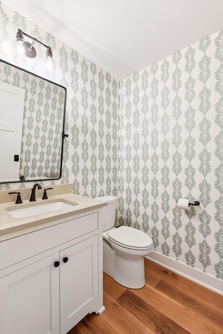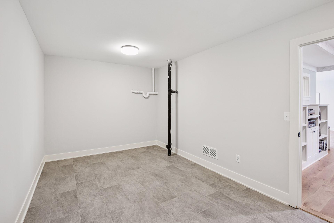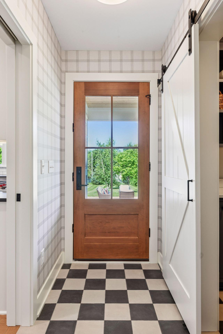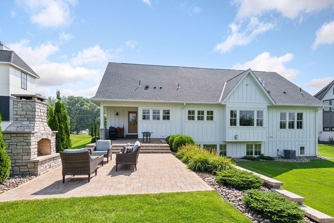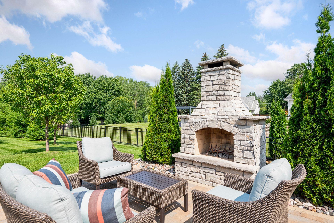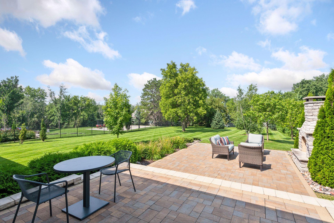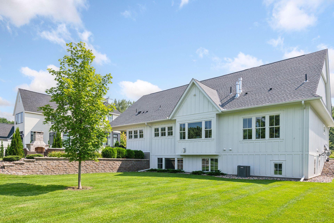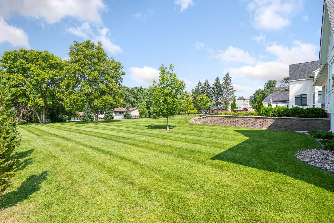
Property Listing
Description
From the moment you step into this Modern Farmhouse, you’ll notice the thoughtful design & exquisite finishes that set this David Charlez Designs home apart. It features built ins galore, beautiful solid white oak floors on both levels, four fireplaces (three indoors) and special touches in every room, from solid wood beams and barnwood accents to wainscoting and shiplap. Nestled on one of Lakeville's most sought-after streets w/ beautiful homes and spacious private lots, you can walk or bike to schools, shopping, restaurants & trails. The chef-inspired kitchen is a true showstopper, featuring custom cabinetry, high-end appliances & a striking blend of quartz & soapstone countertops. A matching butler’s pantry offers generous prep & storage space—perfect for hosting. The open layout flows seamlessly into the dining area w/ custom buffet & a warm, inviting living room centered around a gas fireplace, solid wood beams & a cozy window seat. Retreat to the serene primary suite boasting its own gas fireplace and a spa-like bath complete w/ heated floors, a soaking tub, dual shower heads & a huge walk-in closet w/ custom built-ins. A private main-level laundry room off the large mudroom adds everyday ease & convenience. The lower level is ideal for entertaining w/ a spacious family room with gas fireplace, built-in full-size bar with custom zinc top & a media center for audiophiles. There are also two additional bedrooms sharing a Jack-and-Jill bath, a separate half bath, dedicated office for those who work from home, a flexible bonus room and generous storage. Step outside to an expansive patio w/ beautiful custom-built wood-burning fireplace overlooking the large, flat backyard. The garage features a tandem third stall for bikes, golf carts, bikes or car storage. Every detail has been carefully curated. Schedule your private showing today—homes w/ this level of thoughtfulness, practicality and quality are a rare find!Property Information
Status: Active
Sub Type: ********
List Price: $1,500,000
MLS#: 6759132
Current Price: $1,500,000
Address: 19459 Iteri Avenue, Lakeville, MN 55044
City: Lakeville
State: MN
Postal Code: 55044
Geo Lat: 44.667391
Geo Lon: -93.265619
Subdivision:
County: Dakota
Property Description
Year Built: 2021
Lot Size SqFt: 23958
Gen Tax: 9646
Specials Inst: 0
High School: ********
Square Ft. Source:
Above Grade Finished Area:
Below Grade Finished Area:
Below Grade Unfinished Area:
Total SqFt.: 4430
Style: Array
Total Bedrooms: 3
Total Bathrooms: 4
Total Full Baths: 1
Garage Type:
Garage Stalls: 3
Waterfront:
Property Features
Exterior:
Roof:
Foundation:
Lot Feat/Fld Plain: Array
Interior Amenities:
Inclusions: ********
Exterior Amenities:
Heat System:
Air Conditioning:
Utilities:


