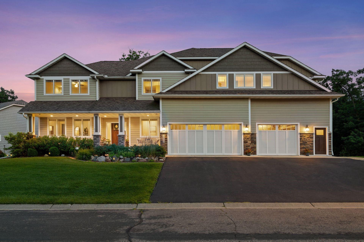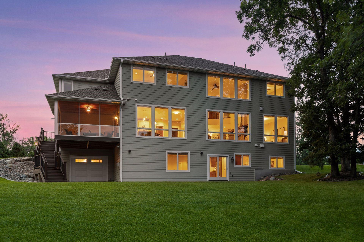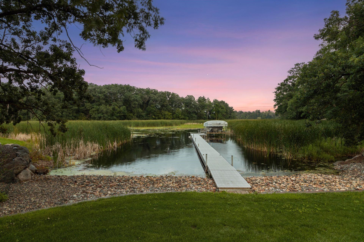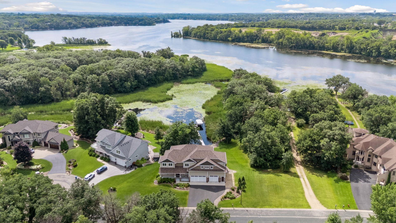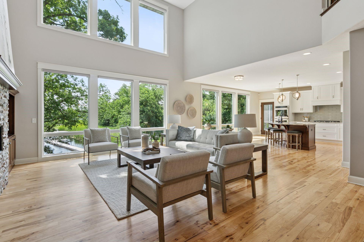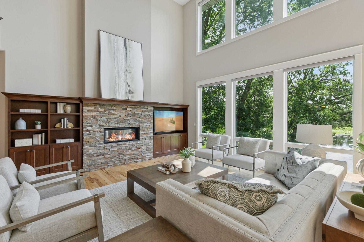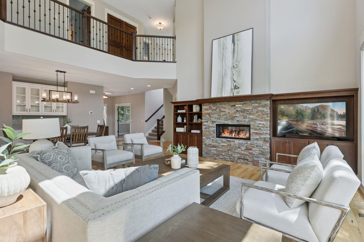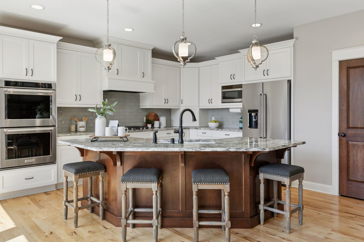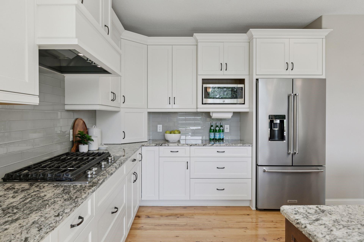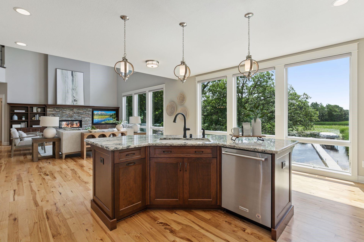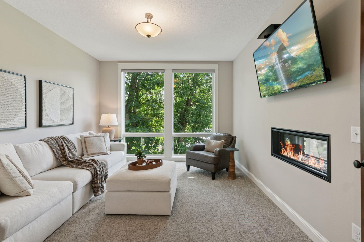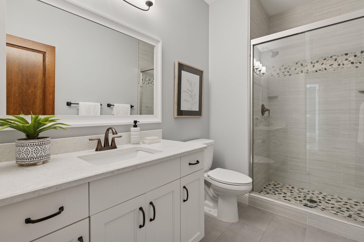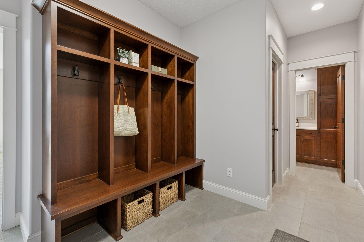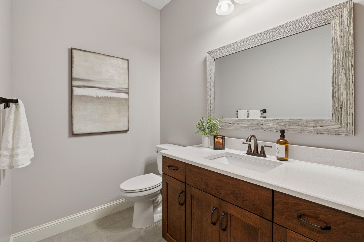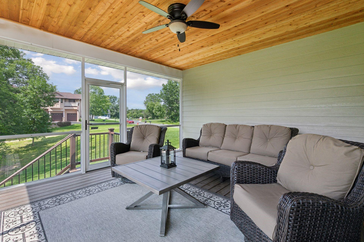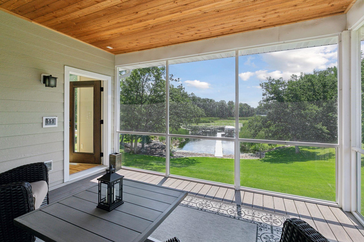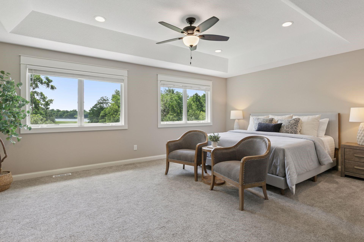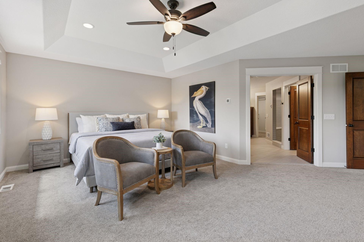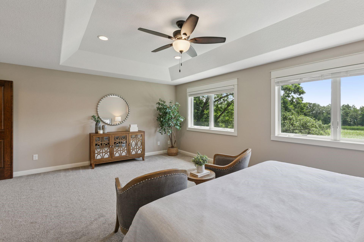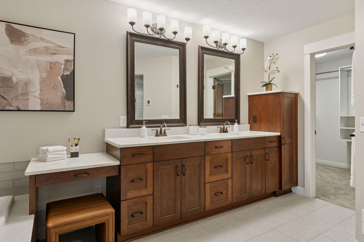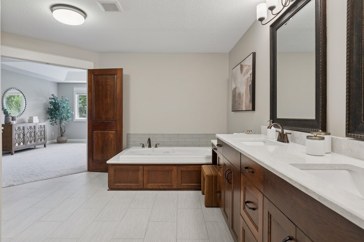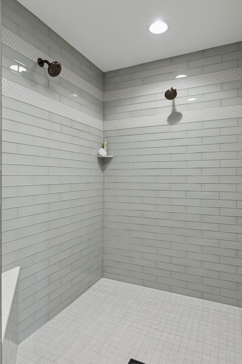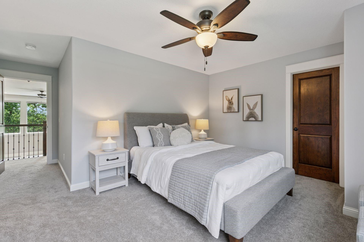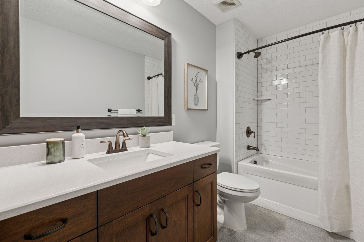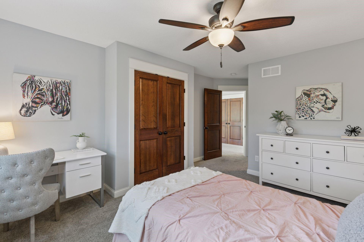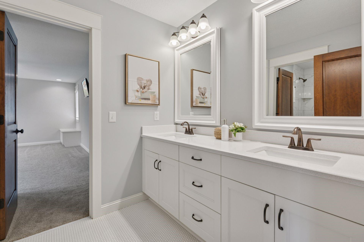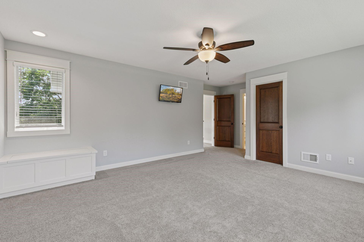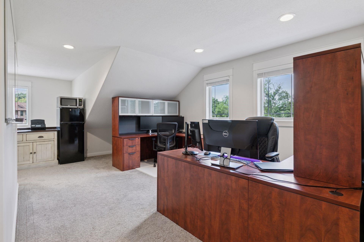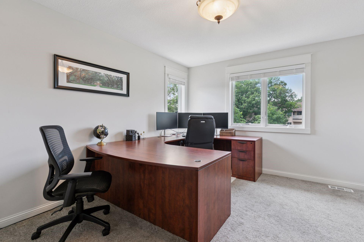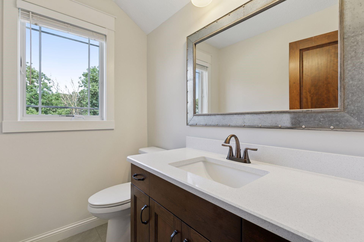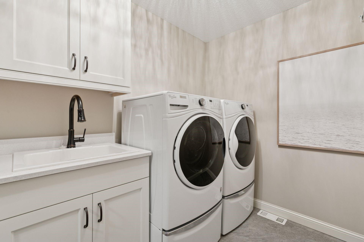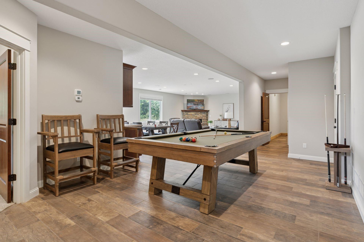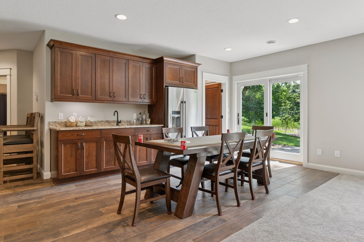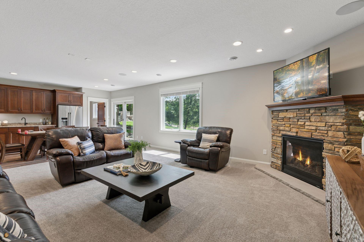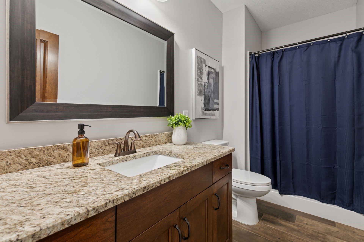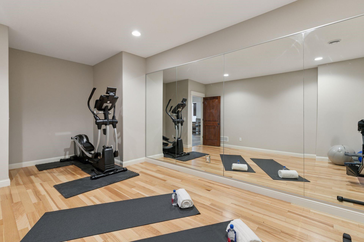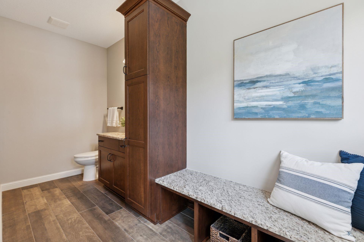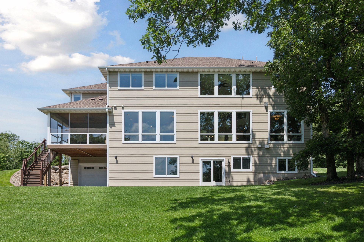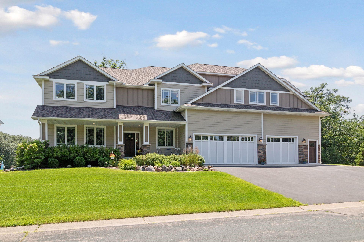
Property Listing
Description
Designed with intention, this custom six-bedroom, eight-bath Lake Marion estate was created for a lifestyle where work, daily living, and leisure align seamlessly. Floor-to-ceiling windows highlight panoramic lake views, while a private dock and improved shoreline allow for four-season enjoyment. For the car enthusiast, the oversized garage provides abundant space with room for a future rack system, and the rare lower-level garage with a 10x7 overhead door offers convenient access for cars, jet skis, or lake equipment. Inside, soaring ceilings, hardwood floors, and a dual-sided fireplace anchor the main living areas. A hearth room retreat and a lake-facing kitchen with dining that flows into the screened porch make everyday living feel like a lakeside getaway. Business owners and remote professionals will value the private executive office paired with a junior office, a thoughtful dual-workspace design with private access. Each of the six bedrooms offers generous space with private or nearby bath access, ensuring comfort for guests and overnight stays. The lower level includes heated floors, a wet bar, fireplace, fitness room, and a sauna ready for finishing touches, creating spaces for entertaining and wellness alike. Located in a private cul-de-sac with walking paths to Casperson Park and award-winning Antlers Park: an award-winning beach and community destination known for its expansive swimming area, playgrounds, volleyball courts, picnic shelters, and seasonal events. Minutes from premier Legends Golf Course, Brackett’s Crossing Golf Course, Lakeville amenities, and a convenient drive to Minneapolis and St. Paul complete the offering.Property Information
Status: Active
Sub Type: ********
List Price: $2,150,000
MLS#: 6759208
Current Price: $2,150,000
Address: 18928 Katrine Court, Lakeville, MN 55044
City: Lakeville
State: MN
Postal Code: 55044
Geo Lat: 44.674776
Geo Lon: -93.290829
Subdivision: Lone Tree Point
County: Dakota
Property Description
Year Built: 2017
Lot Size SqFt: 25264.8
Gen Tax: 18032
Specials Inst: 0
High School: ********
Square Ft. Source:
Above Grade Finished Area:
Below Grade Finished Area:
Below Grade Unfinished Area:
Total SqFt.: 7075
Style: Array
Total Bedrooms: 6
Total Bathrooms: 8
Total Full Baths: 3
Garage Type:
Garage Stalls: 6
Waterfront:
Property Features
Exterior:
Roof:
Foundation:
Lot Feat/Fld Plain: Array
Interior Amenities:
Inclusions: ********
Exterior Amenities:
Heat System:
Air Conditioning:
Utilities:


