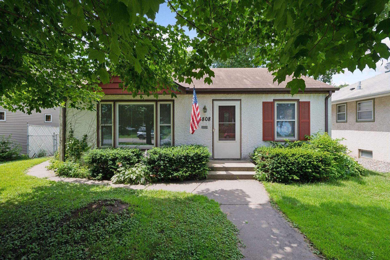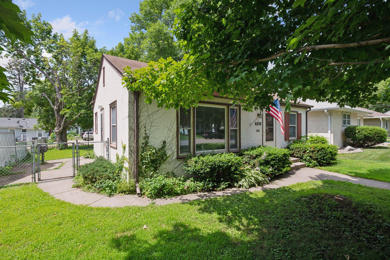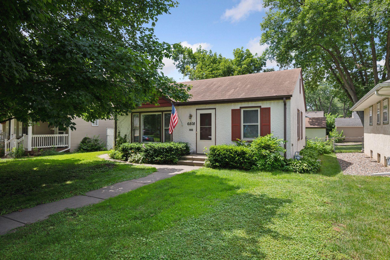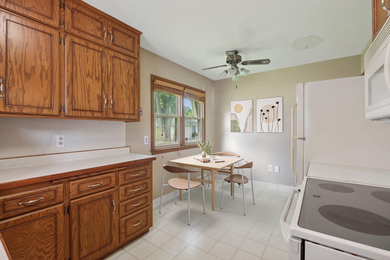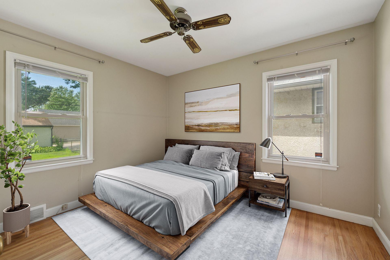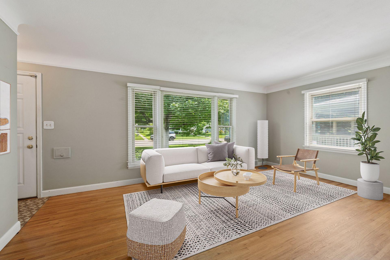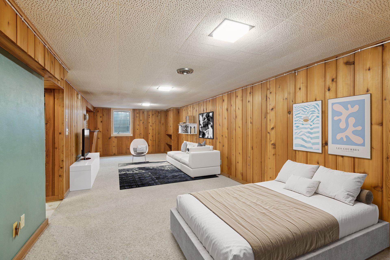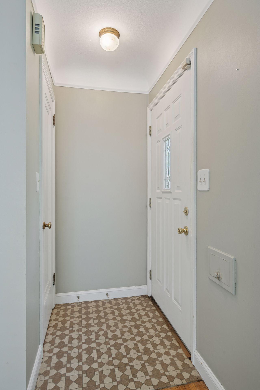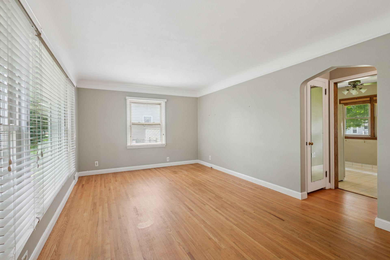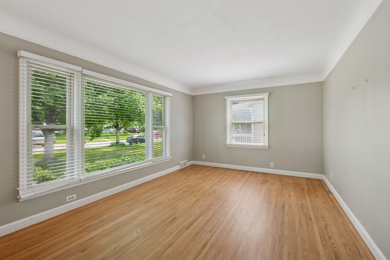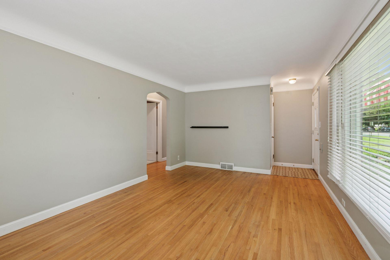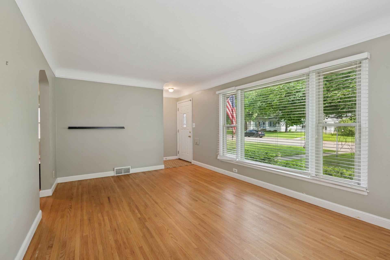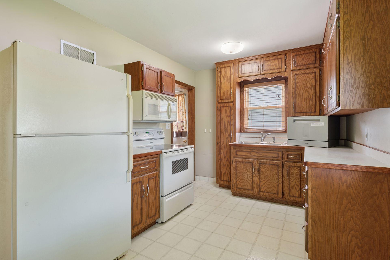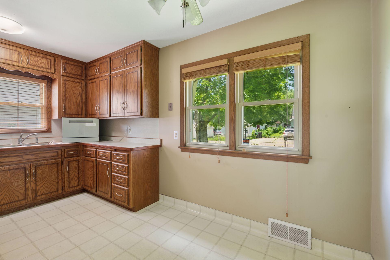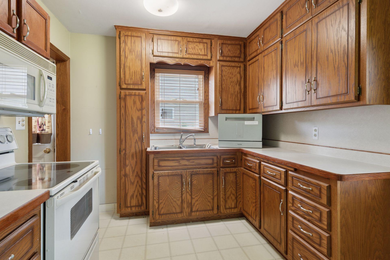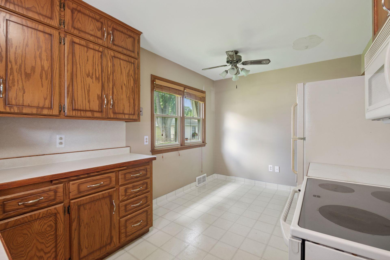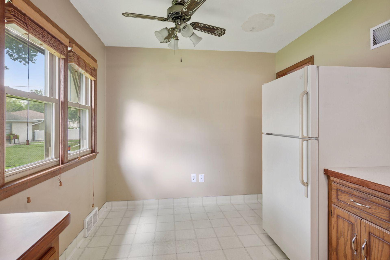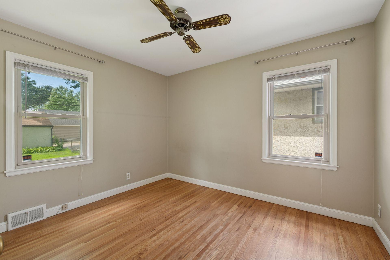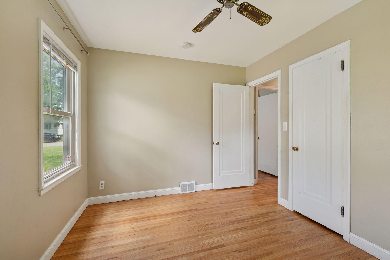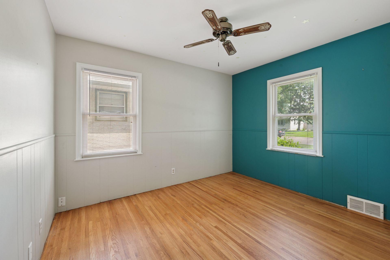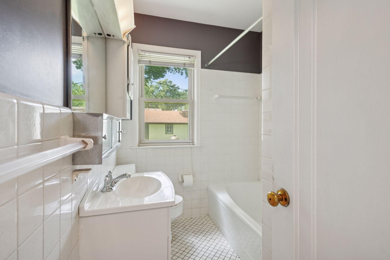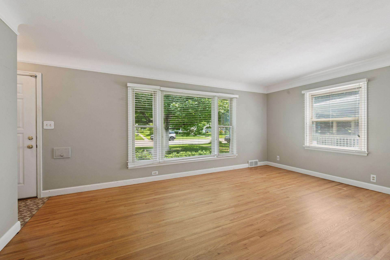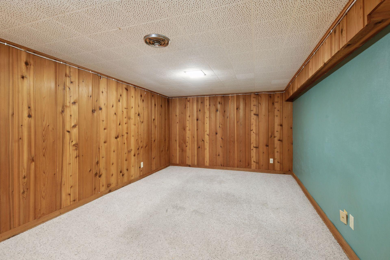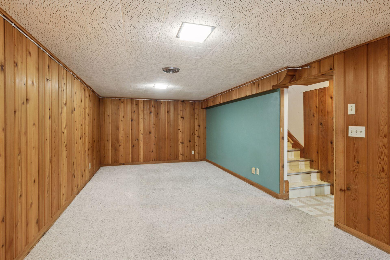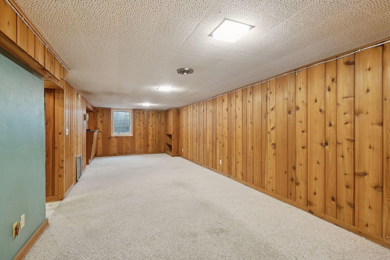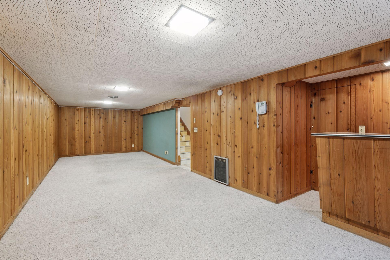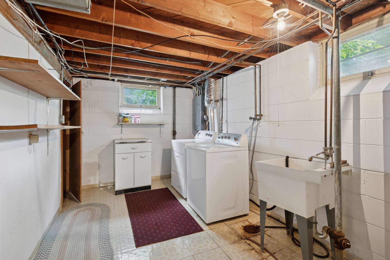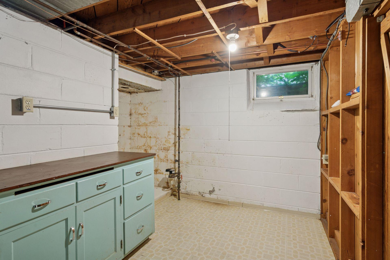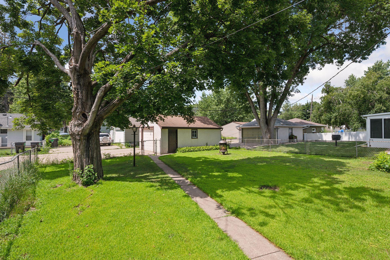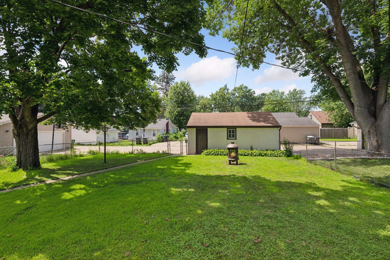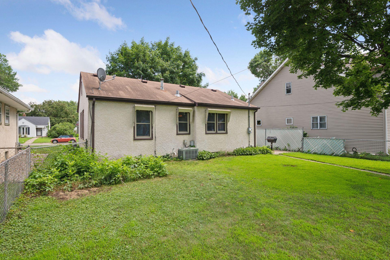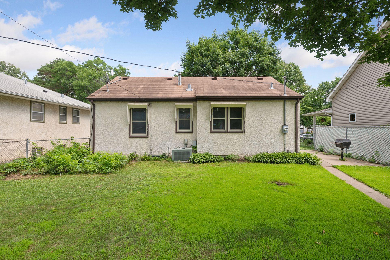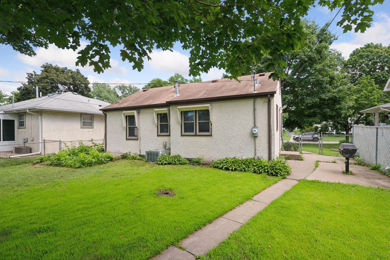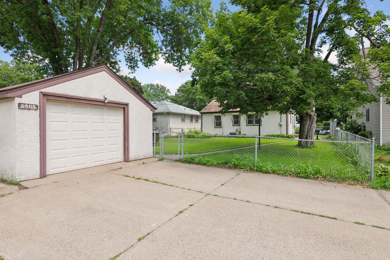
Property Listing
Description
Charming One-Story in West Richfield. This well-kept 3-bedroom, 1-bath home features 1,086 finished square feet, a 1.5-stall garage, and a sunny, flat fenced yard perfect for gardening or play. The stucco exterior is complemented by retractable metal window awnings and maintenance-friendly metal-wrapped trim. Inside, you'll find a bright and functional layout with two main-level bedrooms, a spacious living room filled with natural light, and original hardwood floors in excellent condition. The full tile bathroom and eat-in kitchen offer timeless appeal. The kitchen features floor-to-ceiling oak cabinets, durable laminate counters and backsplash, and all working appliances, including a portable countertop dishwasher. The washer and dryer are newer, energy-efficient models. Step out to the 11x20 patio—ideal for outdoor dining or your next BBQ. The oversized garage provides ample storage for tools and yard equipment, with additional parking available on the wide, level driveway. The lower level includes a finished space with knotty pine paneling, an egress window, and a built-in bar—perfect for a guest room, family room, or both. The unfinished side includes a laundry area with a cedar closet, a workshop, and extra storage. With a little TLC, this solid home could really shine. Come take a look and make it your own!Property Information
Status: Active
Sub Type: ********
List Price: $299,900
MLS#: 6759289
Current Price: $299,900
Address: 6808 Queen Avenue S, Minneapolis, MN 55423
City: Minneapolis
State: MN
Postal Code: 55423
Geo Lat: 44.879514
Geo Lon: -93.310239
Subdivision: Tingdale Bros Lincoln Hills 3rd Add
County: Hennepin
Property Description
Year Built: 1950
Lot Size SqFt: 6534
Gen Tax: 4046
Specials Inst: 0
High School: ********
Square Ft. Source:
Above Grade Finished Area:
Below Grade Finished Area:
Below Grade Unfinished Area:
Total SqFt.: 1568
Style: Array
Total Bedrooms: 3
Total Bathrooms: 1
Total Full Baths: 1
Garage Type:
Garage Stalls: 1
Waterfront:
Property Features
Exterior:
Roof:
Foundation:
Lot Feat/Fld Plain: Array
Interior Amenities:
Inclusions: ********
Exterior Amenities:
Heat System:
Air Conditioning:
Utilities:


