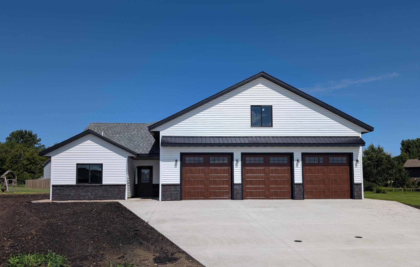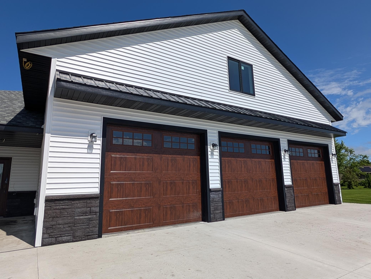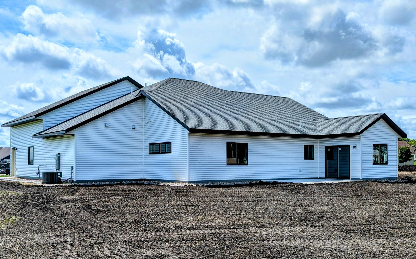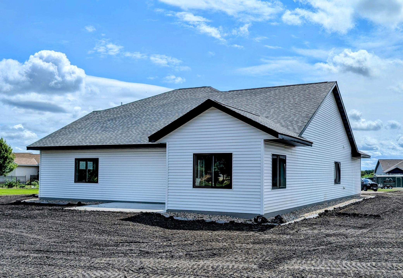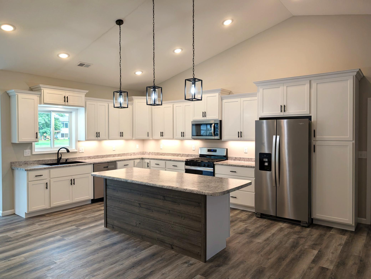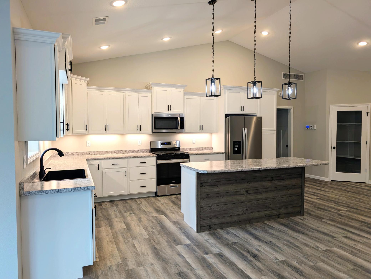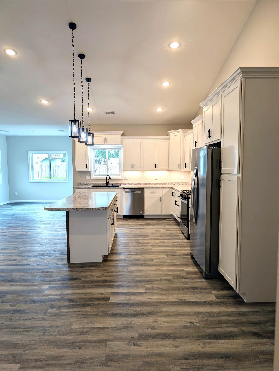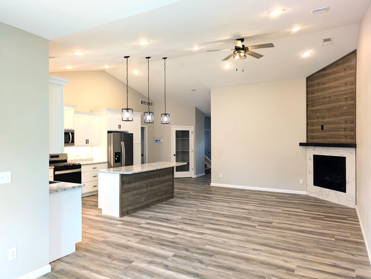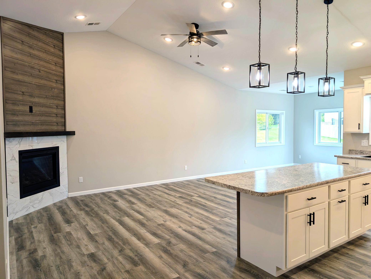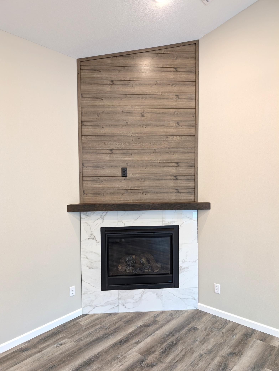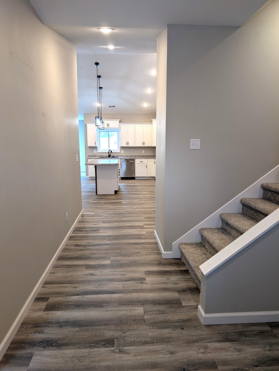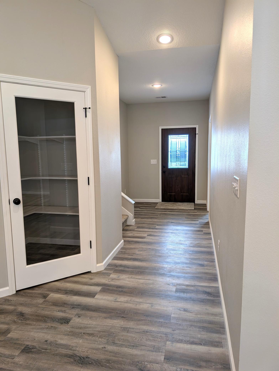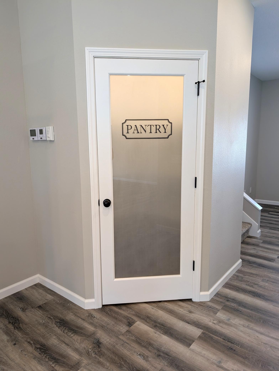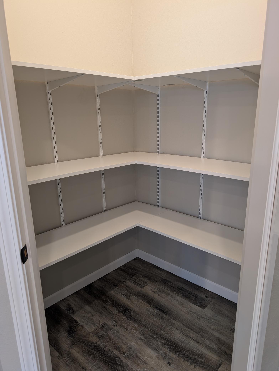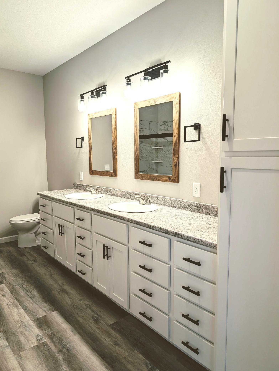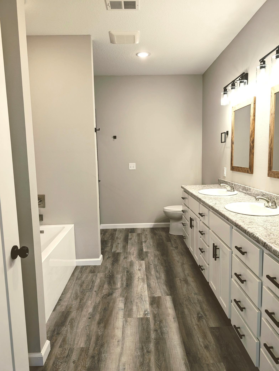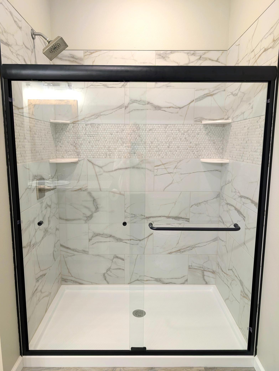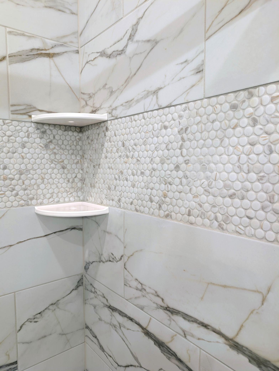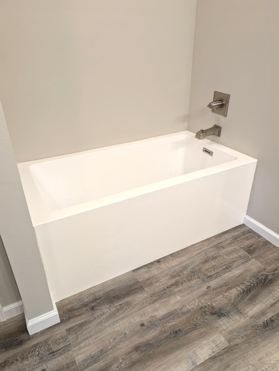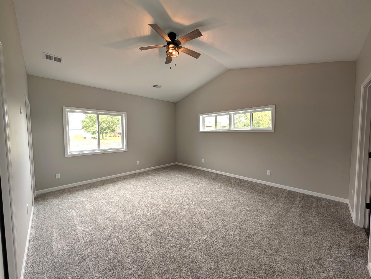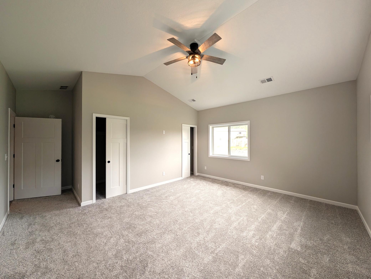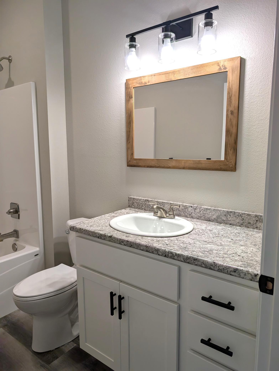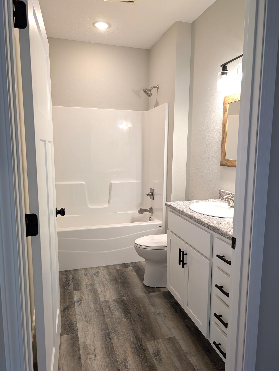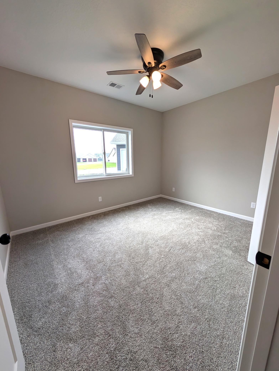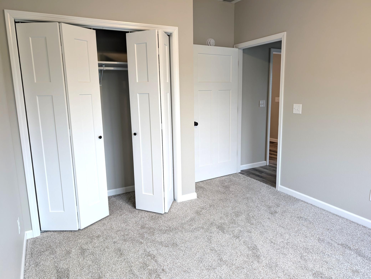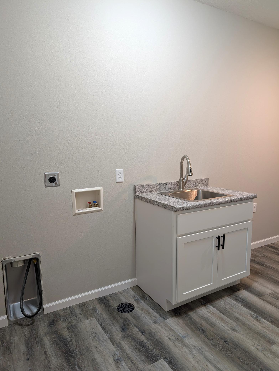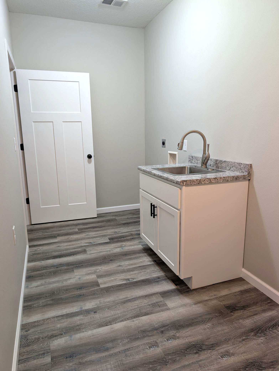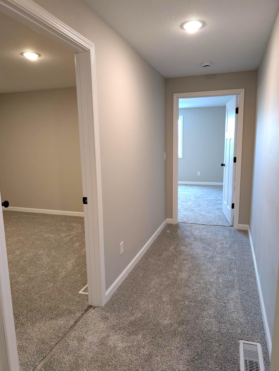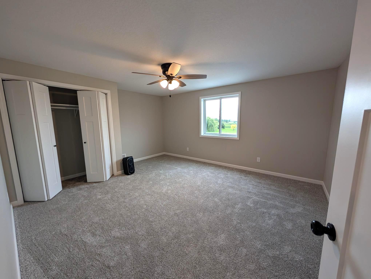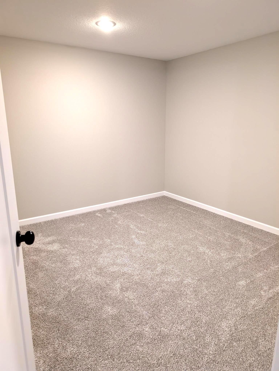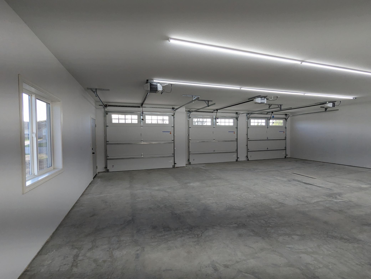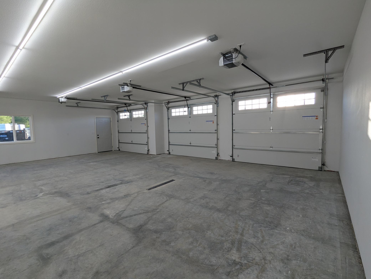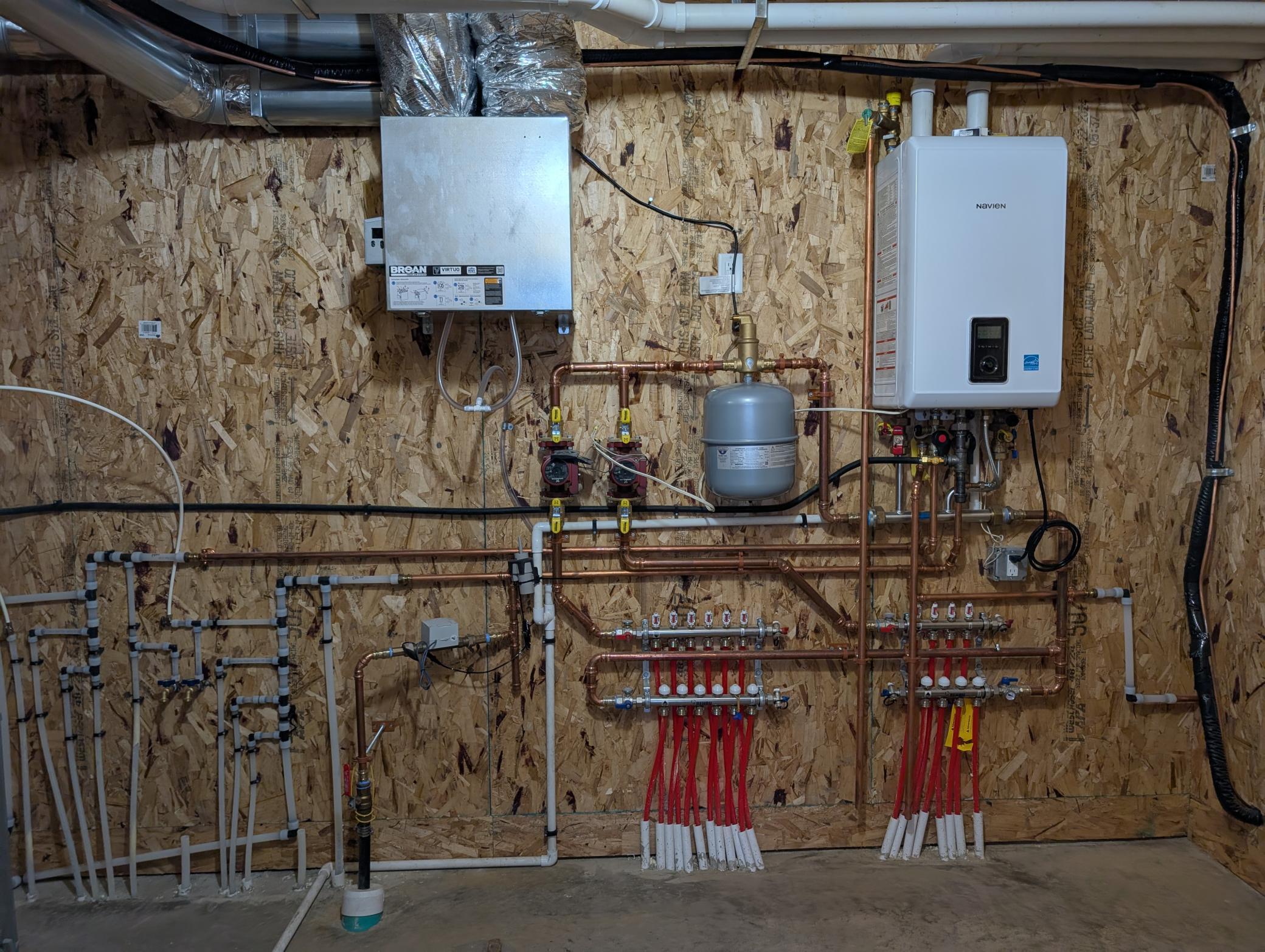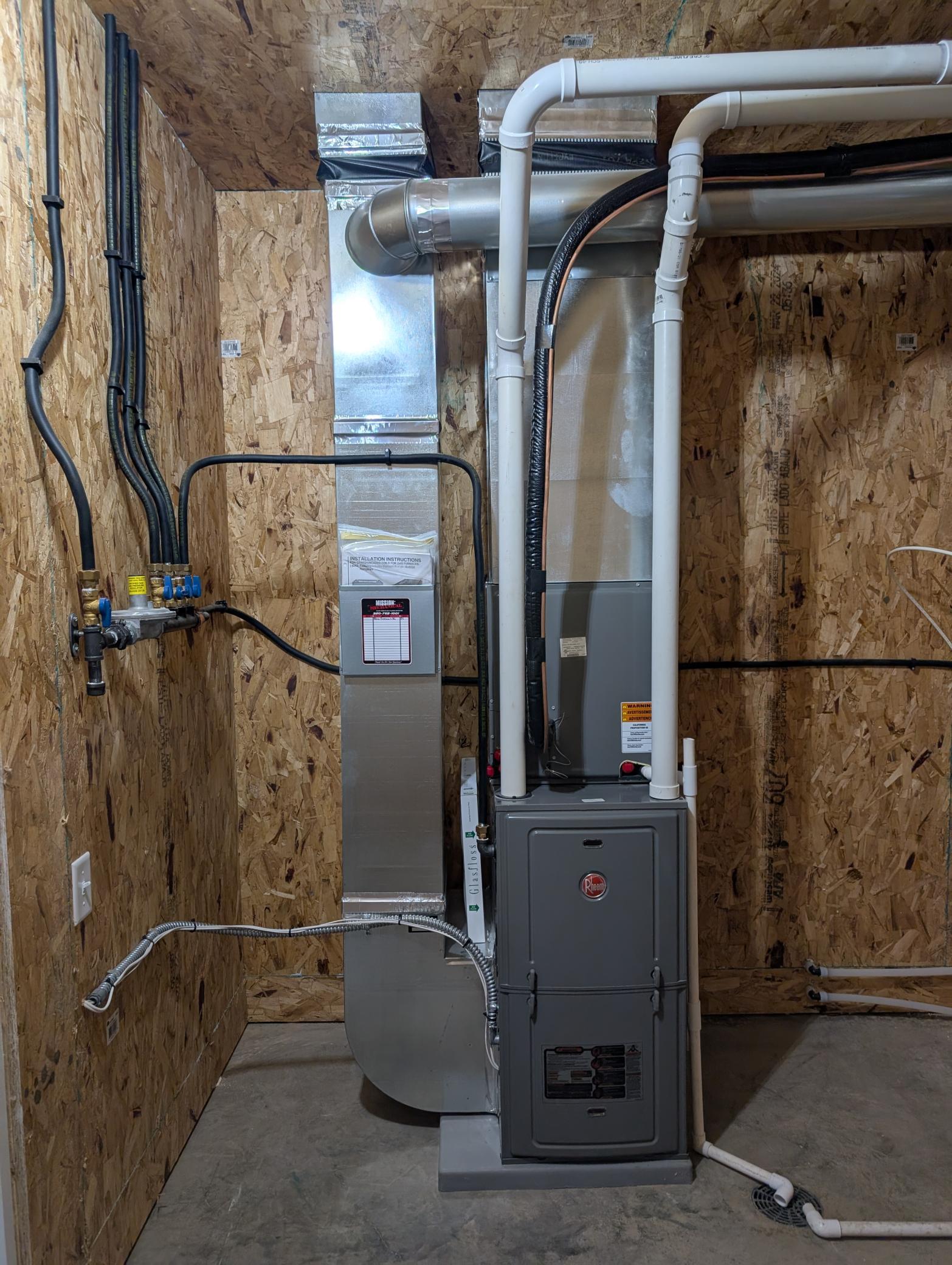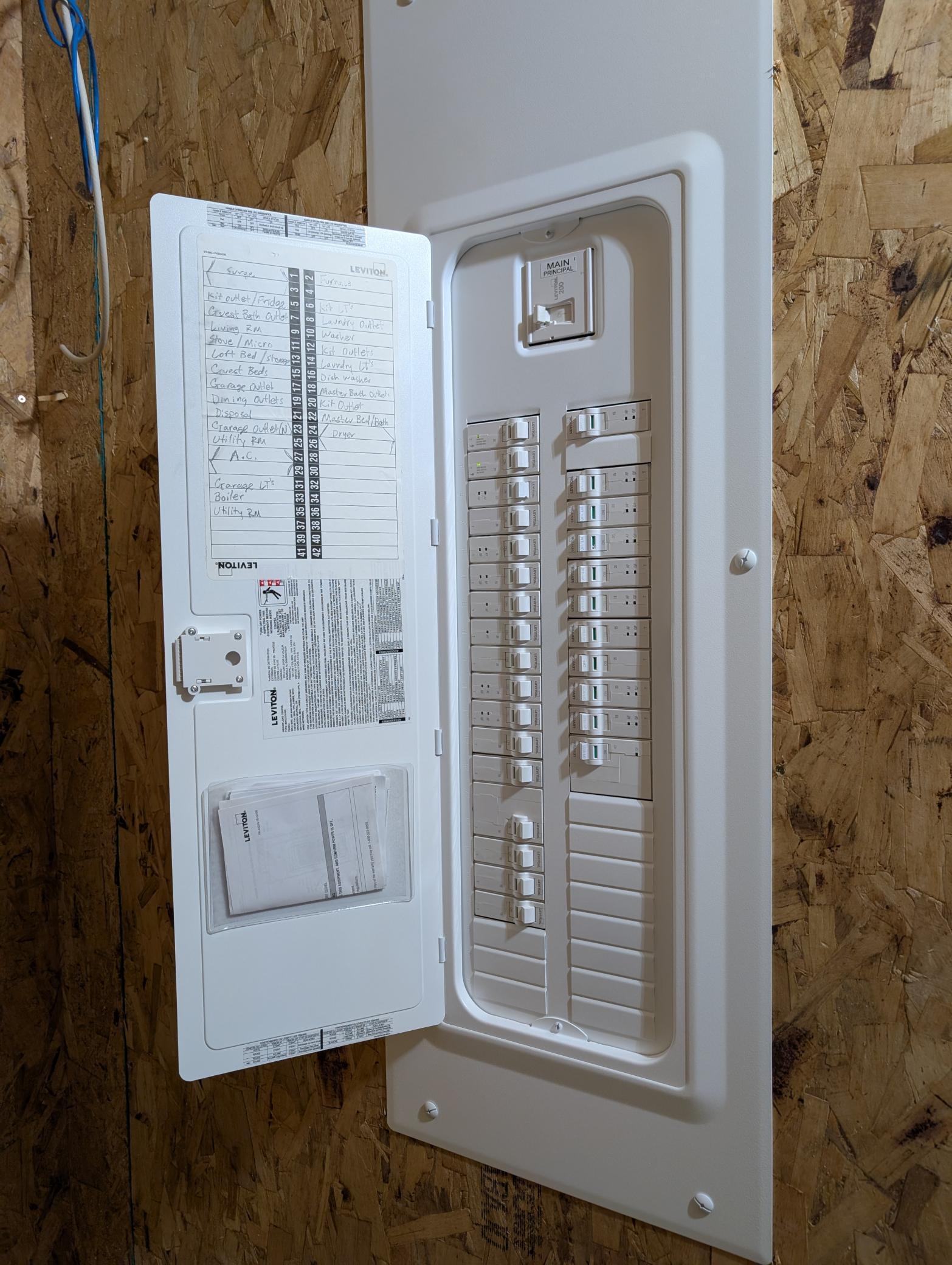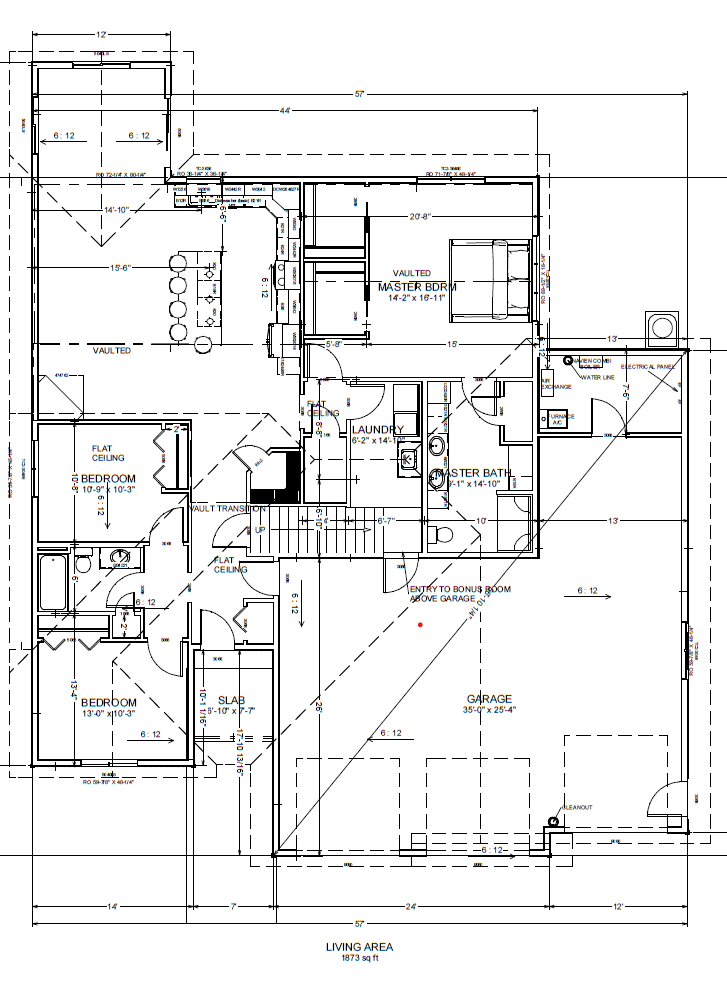
Property Listing
Description
This stunning new build offers 2272 sq ft with 4 spacious bedrooms, 2 bathrooms, and a thoughtfully designed layout with exceptional finishes throughout. Featuring a 16x25 finished bonus space above the garage, complete with an additional bedroom and storage room, this home provides flexibility for your lifestyle. Step inside and be greeted by vaulted ceilings in the living room, kitchen, and primary bedroom, creating a bright and open atmosphere. The primary suite includes double sinks, a large soaking tub, and a tiled walk-in shower for a true spa-like retreat. The kitchen is a showstopper with custom cabinetry, a large center island, rollouts, under-cabinet lighting, stainless steel appliances, and a large walk-in pantry. Cozy up in the living room around the gas fireplace, with ceiling fans in each room ensuring comfort year-round. Additional highlights include: In-floor heat in both the home and garage. Oversized fully finished 3-stall garage. Utility room is designed as a safe room. Concrete back patio and decorative concrete curbing with river rock landscaping. Situated on a .49 acre lot in a quiet cul-de-sac. As an added bonus, the City of Osakis is offering a $25,000 Housing Grant for new home purchases (income limits apply). Contact the City of Osakis for details. This home is ready to welcome you!Property Information
Status: Active
Sub Type: ********
List Price: $479,000
MLS#: 6759335
Current Price: $479,000
Address: 604 W 7th Avenue, Osakis, MN 56360
City: Osakis
State: MN
Postal Code: 56360
Geo Lat: 45.862284
Geo Lon: -95.16516
Subdivision: Osakis Properties 1st Add
County: Douglas
Property Description
Year Built: 2025
Lot Size SqFt: 21344.4
Gen Tax: 304
Specials Inst: 0
High School: ********
Square Ft. Source:
Above Grade Finished Area:
Below Grade Finished Area:
Below Grade Unfinished Area:
Total SqFt.: 370
Style: Array
Total Bedrooms: 4
Total Bathrooms: 2
Total Full Baths: 2
Garage Type:
Garage Stalls: 3
Waterfront:
Property Features
Exterior:
Roof:
Foundation:
Lot Feat/Fld Plain: Array
Interior Amenities:
Inclusions: ********
Exterior Amenities:
Heat System:
Air Conditioning:
Utilities:


