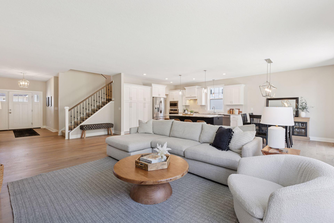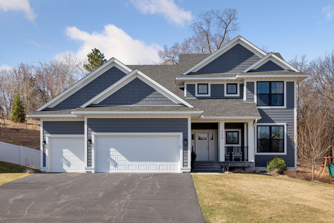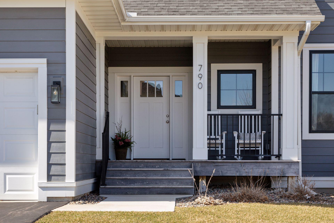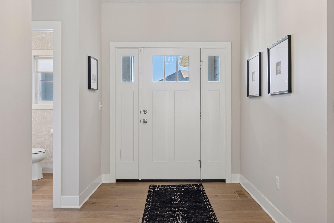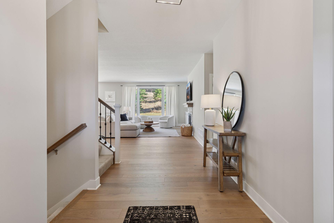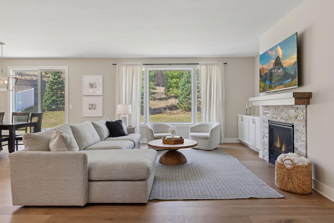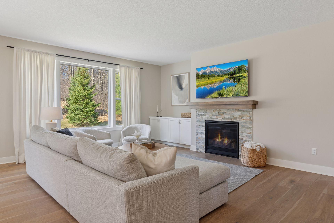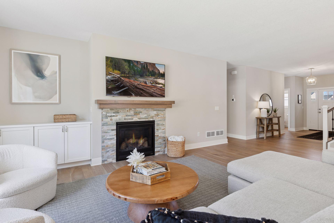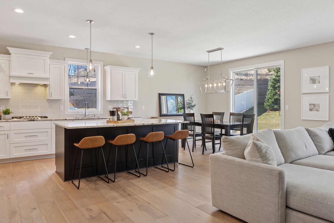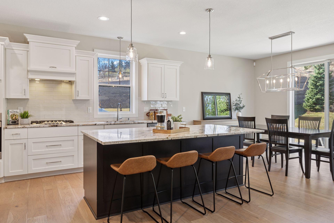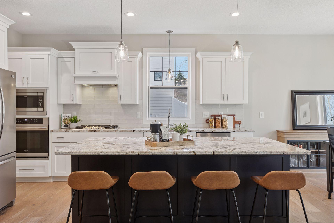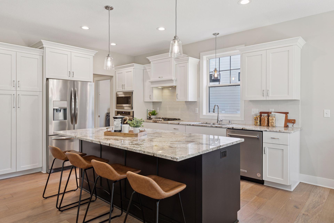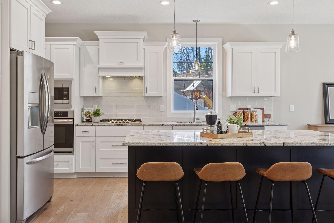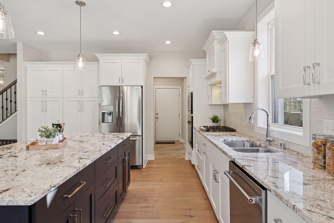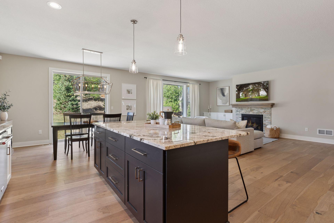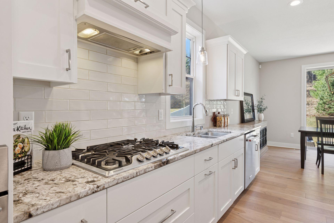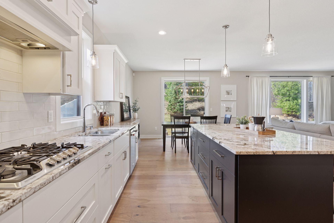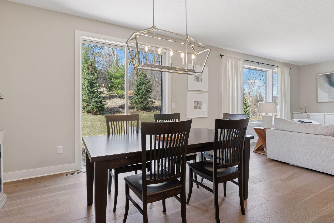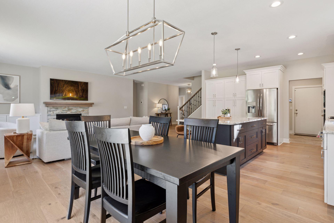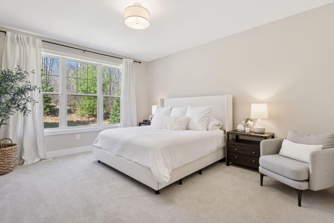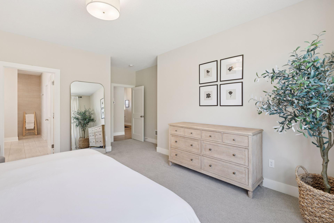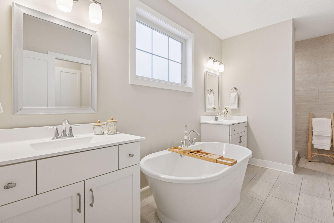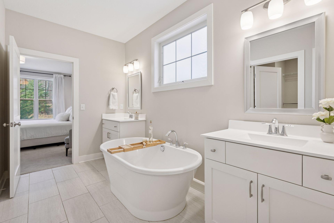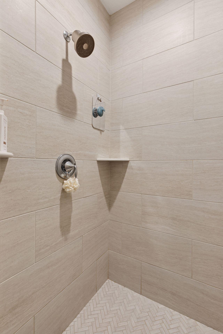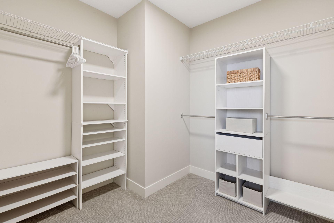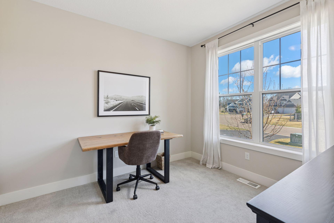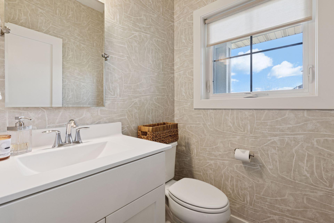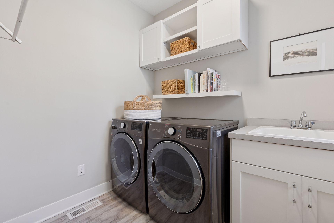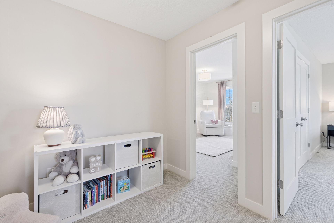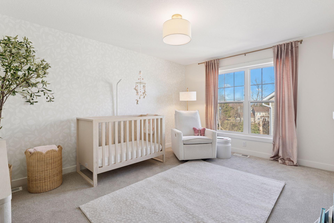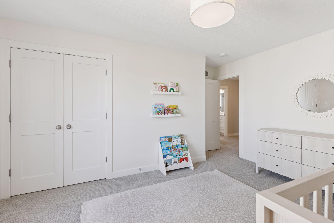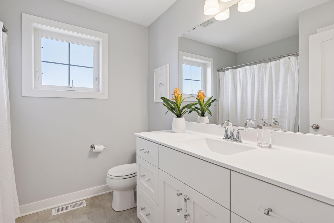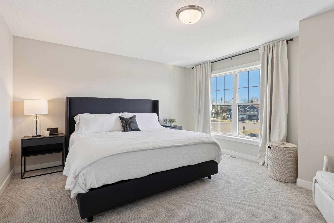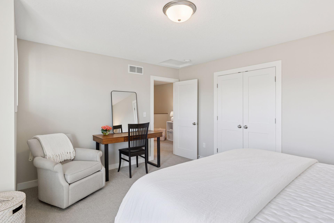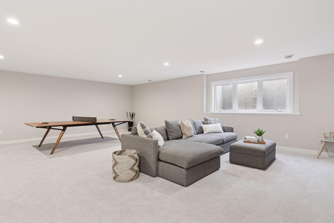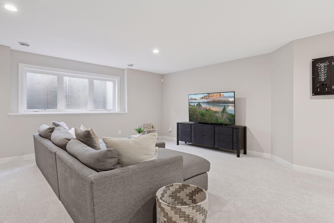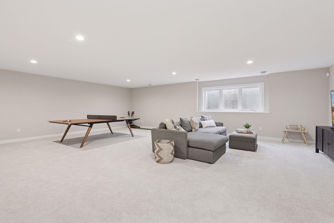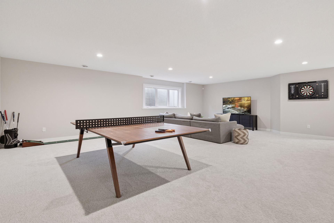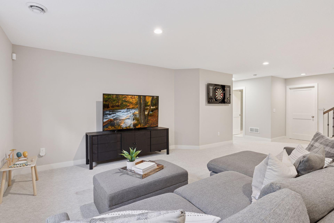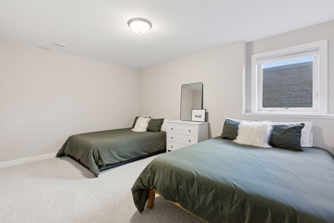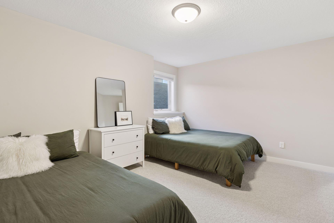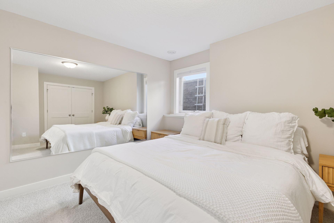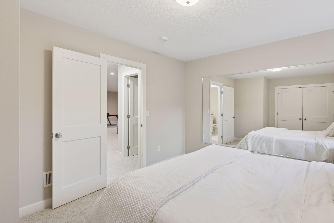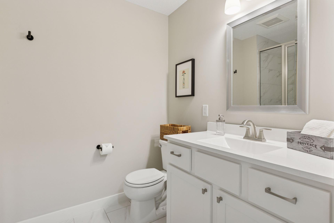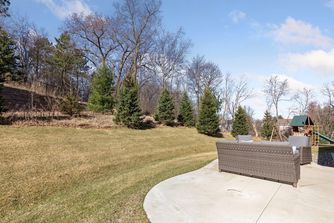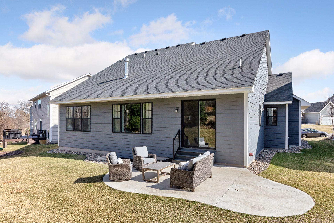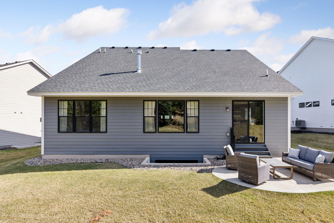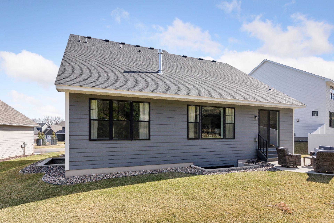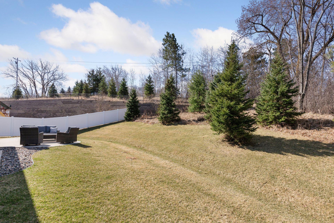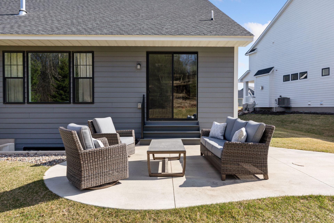
Property Listing
Description
Why wait for your dream home when it’s already here? This exceptional property delivers a light-filled, open layout that seamlessly blends comfort and sophistication, perfect for daily living and stylish entertaining. At the heart of the home lies a spacious great room, where abundant windows frame the peaceful backyard views and natural light fills the space. Custom built-ins and a gas fireplace add warmth and character, while flowing effortlessly into the chef’s kitchen. The kitchen is a true standout, offering a gas cooktop, sleek stainless appliances, ample cabinetry, a generous pantry, and an oversized center island with seating, perfect for gathering or grabbing a quick bite. The connected dining area enhances the home’s graceful flow for hosting. The main floor also features a beautifully appointed primary suite, complete with a spa-like bath including a soaking tub, walk-in shower, and expansive walk-in closet - your own private retreat. A dedicated office, stylish powder bath, main-level laundry, and mudroom bring ease and functionality to the everyday. The upper level offers two generously sized bedrooms, a modern full bath, and a flexible loft space that can adapt to your lifestyle, whether as a cozy lounge, creative nook, or second office. The fully finished lower level expands the living space with a large recreation area, two additional bedrooms, and a well-equipped ¾ bath, ideal for guests, hobbies, or movie nights. Set on a scenic lot that boasts both neighborhood charm and a sense of privacy, the home is framed by a welcoming front porch and a backyard patio perfect for relaxing or entertaining outdoors. Come experience the balance of luxury, comfort, and thoughtful design.Property Information
Status: Active
Sub Type: ********
List Price: $799,000
MLS#: 6759604
Current Price: $799,000
Address: 790 Summerbrooke Court, Saint Paul, MN 55123
City: Saint Paul
State: MN
Postal Code: 55123
Geo Lat: 44.805126
Geo Lon: -93.125952
Subdivision: Summerbrooke
County: Dakota
Property Description
Year Built: 2019
Lot Size SqFt: 23086.8
Gen Tax: 9368
Specials Inst: 0
High School: ********
Square Ft. Source:
Above Grade Finished Area:
Below Grade Finished Area:
Below Grade Unfinished Area:
Total SqFt.: 4182
Style: Array
Total Bedrooms: 5
Total Bathrooms: 4
Total Full Baths: 2
Garage Type:
Garage Stalls: 3
Waterfront:
Property Features
Exterior:
Roof:
Foundation:
Lot Feat/Fld Plain:
Interior Amenities:
Inclusions: ********
Exterior Amenities:
Heat System:
Air Conditioning:
Utilities:


