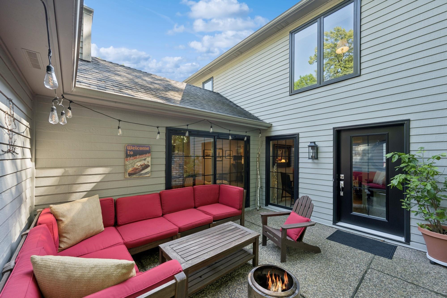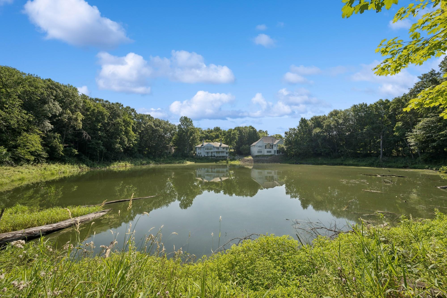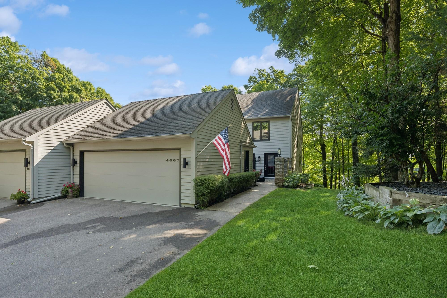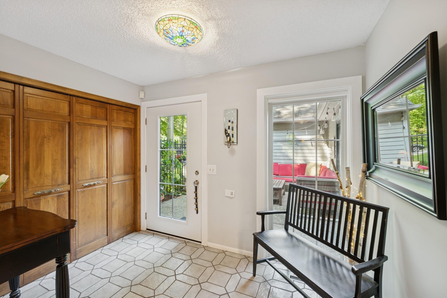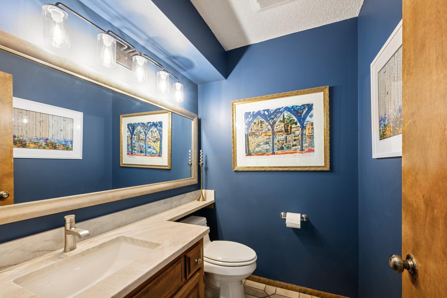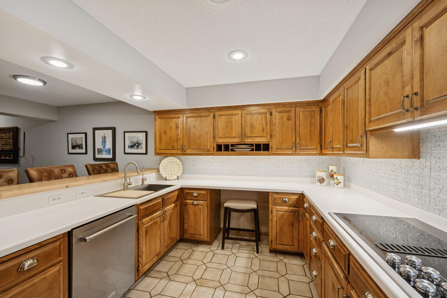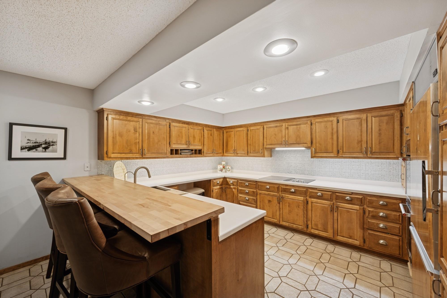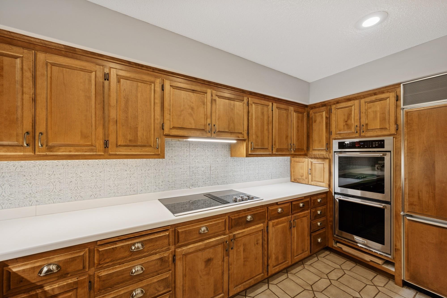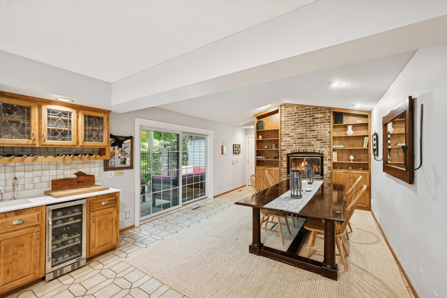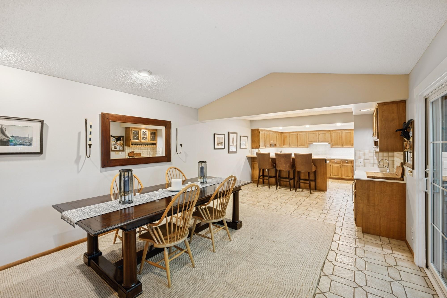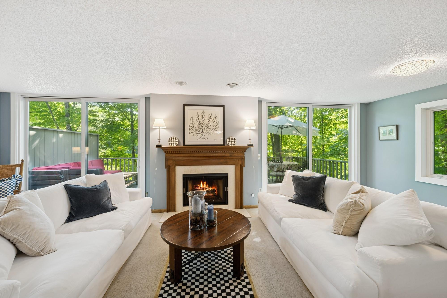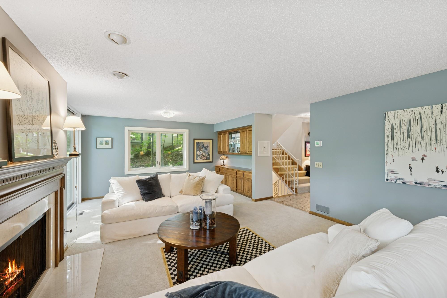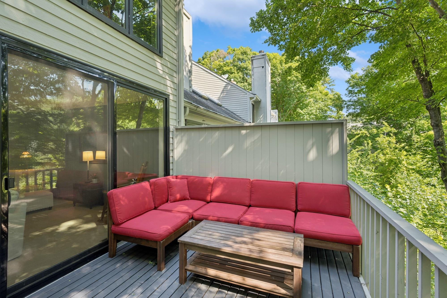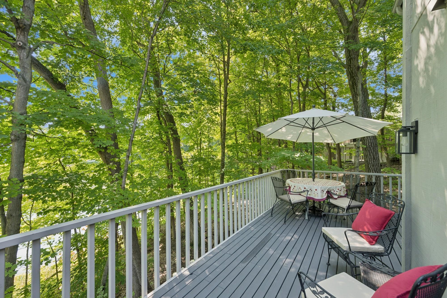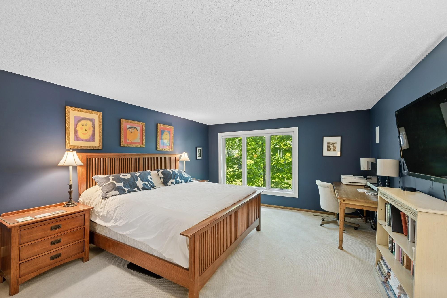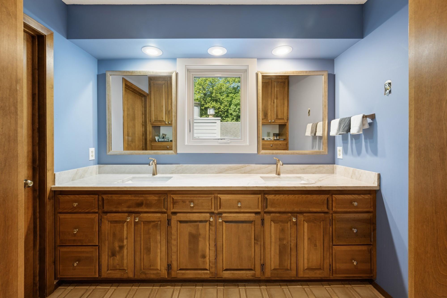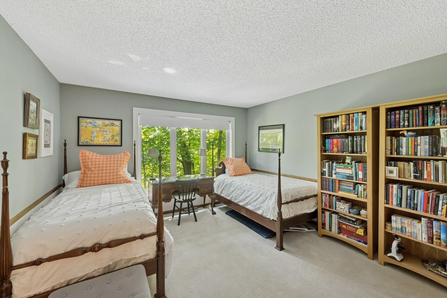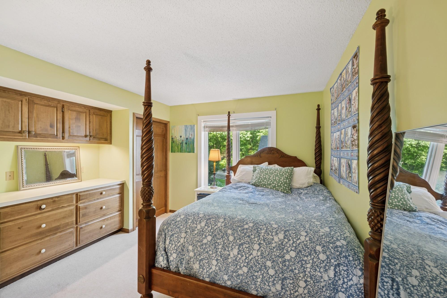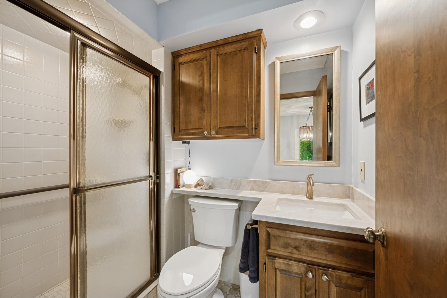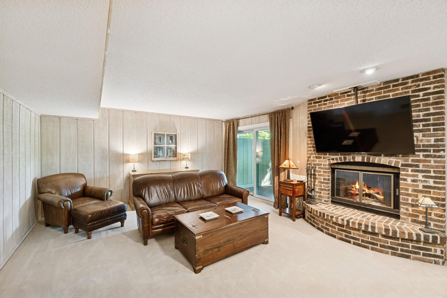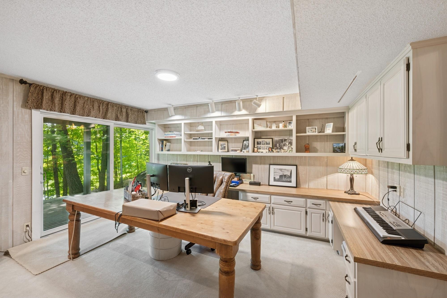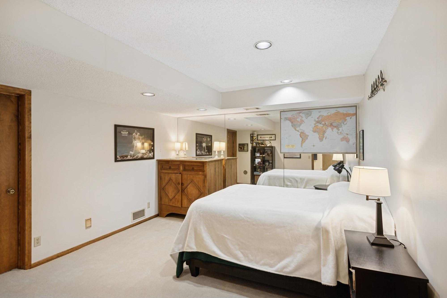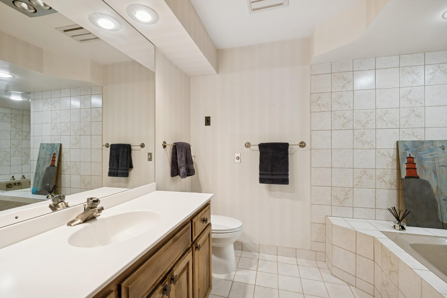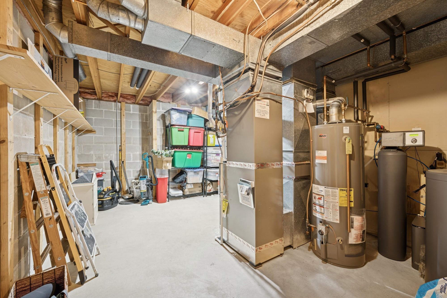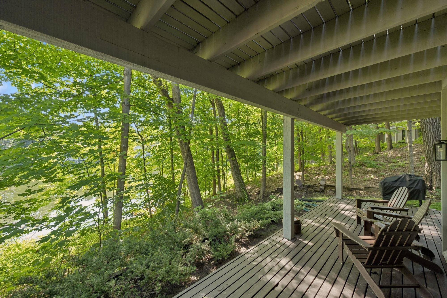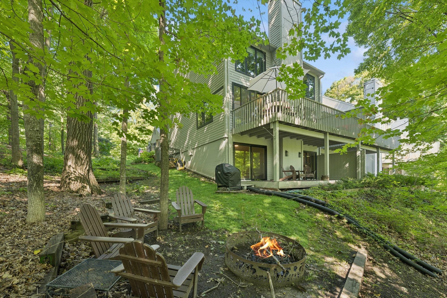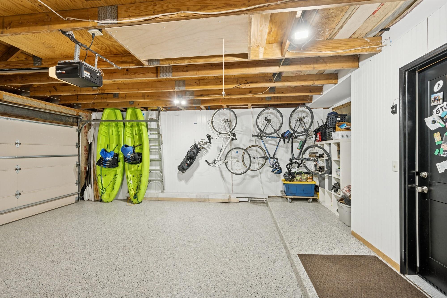
Property Listing
Description
Introducing 4667 Bayswater Road, located in the highly desirable Amesbury West neighborhood—an oasis surrounded by trees. This two-story End- Unit townhome captivates with its wall of windows, a deck, and patio that overlook a serene pond, offering a sense of nature and privacy. Meticulously maintained, this home features new Anderson windows, two furnaces, a new water heater, a Culligan water system, an epoxy-coated garage, and modern kitchen appliances, allowing you to focus on making it yours! The expansive primary bedroom serves as a personal retreat, complete with a 3/4 bathroom. The upper level includes two additional bedrooms and another bathroom. The walkout lower level welcomes you into a spacious family room, an office, and a full bathroom. Additionally, there is a large storage area that houses all the new mechanical systems. Amesbury West offers more than just a home; it includes a private tennis and pickleball court for recreation right at your doorstep. Enjoy strolls to the charming Cottagewood Store, relax at Carson’s Bay, or launch your boat from the nearby public access. Adventure awaits as you connect to the LRT trail, leading you to the delightful downtown Excelsior. Plus, you'll be part of the award-winning Minnetonka School District, where opportunities abound.Property Information
Status: Active
Sub Type: ********
List Price: $599,999
MLS#: 6759618
Current Price: $599,999
Address: 4667 Bayswater Road, Excelsior, MN 55331
City: Excelsior
State: MN
Postal Code: 55331
Geo Lat: 44.918895
Geo Lon: -93.539287
Subdivision: Amesbury West
County: Hennepin
Property Description
Year Built: 1983
Lot Size SqFt: 2178
Gen Tax: 7821
Specials Inst: 0
High School: ********
Square Ft. Source:
Above Grade Finished Area:
Below Grade Finished Area:
Below Grade Unfinished Area:
Total SqFt.: 3262
Style: Array
Total Bedrooms: 3
Total Bathrooms: 4
Total Full Baths: 1
Garage Type:
Garage Stalls: 2
Waterfront:
Property Features
Exterior:
Roof:
Foundation:
Lot Feat/Fld Plain: Array
Interior Amenities:
Inclusions: ********
Exterior Amenities:
Heat System:
Air Conditioning:
Utilities:


