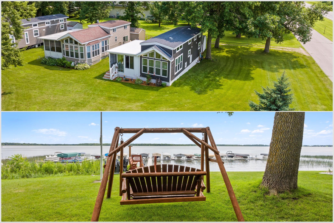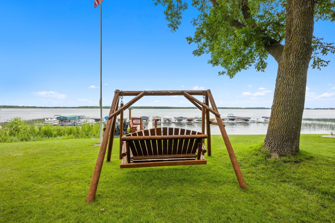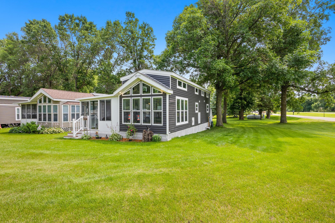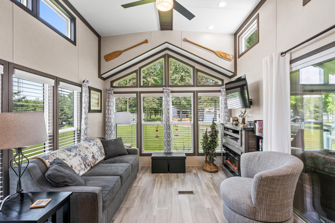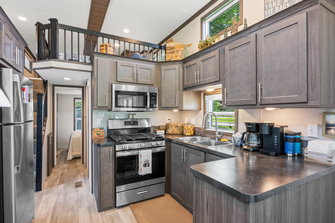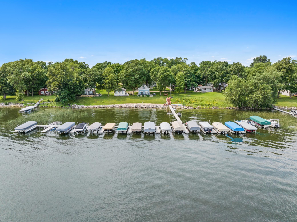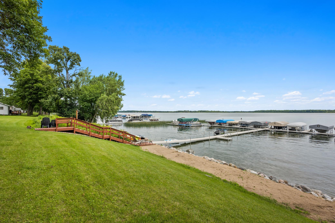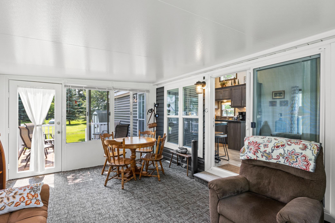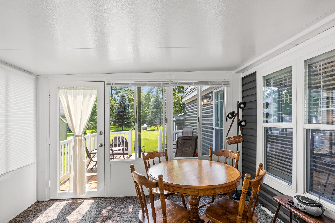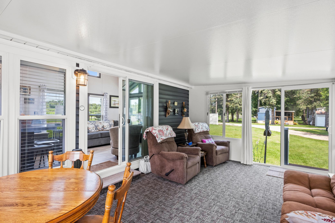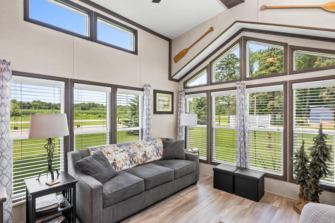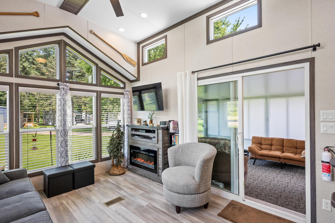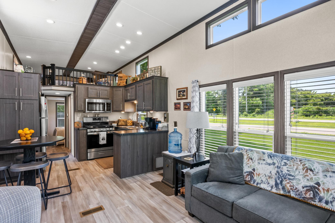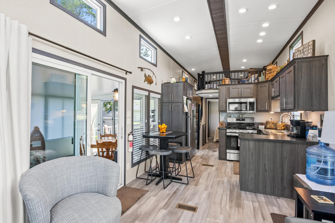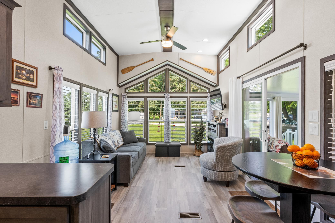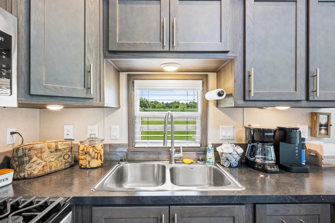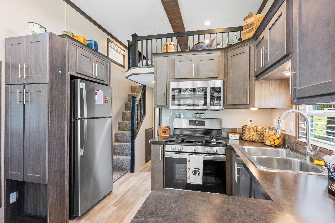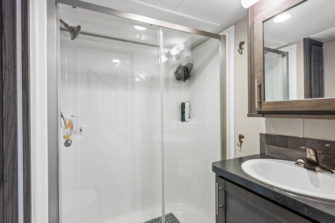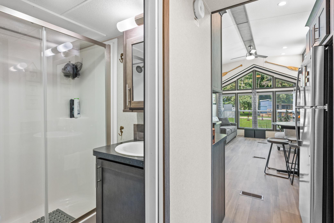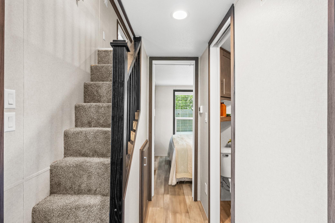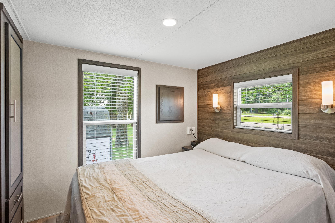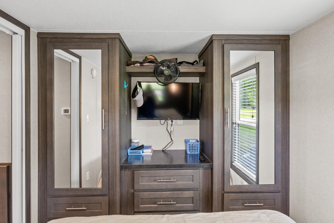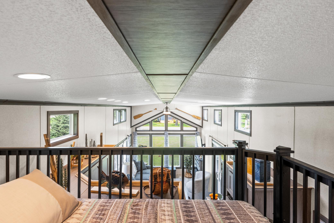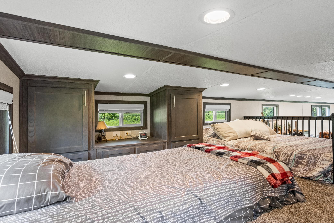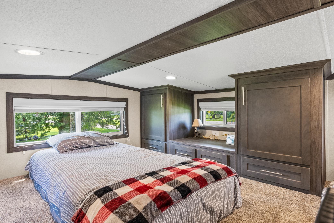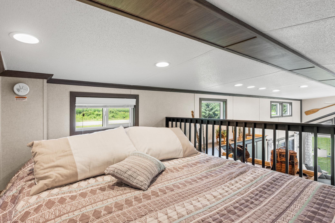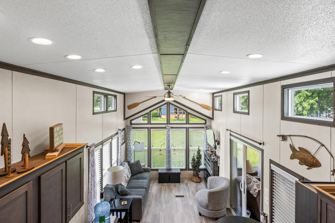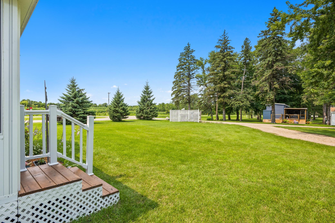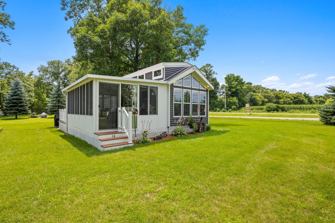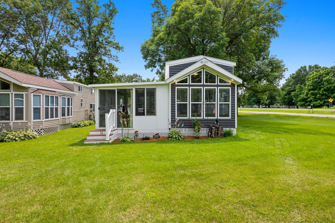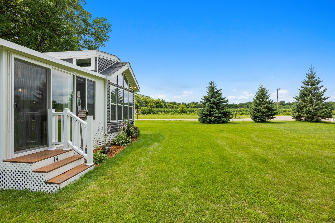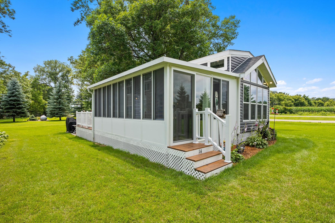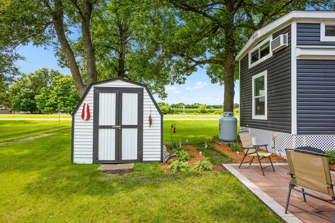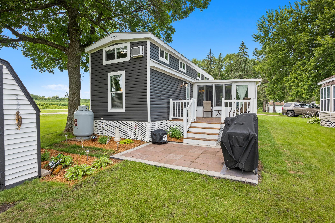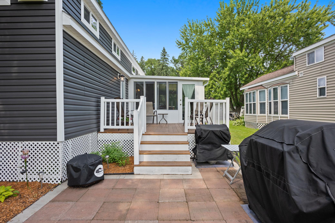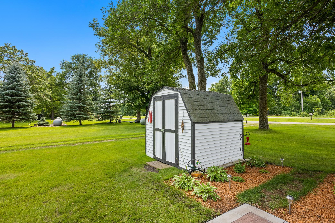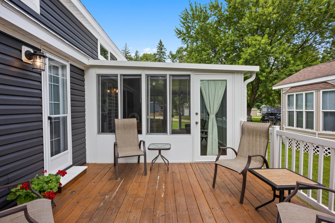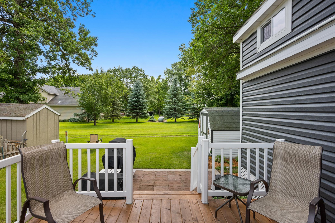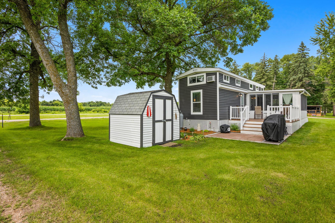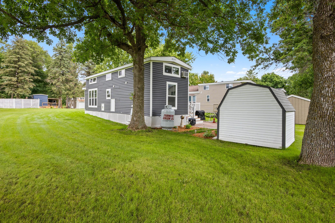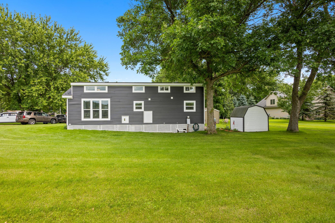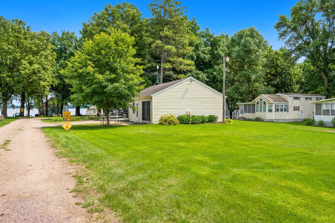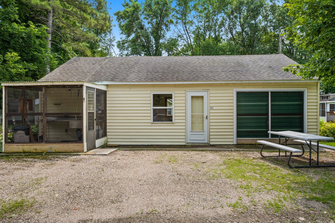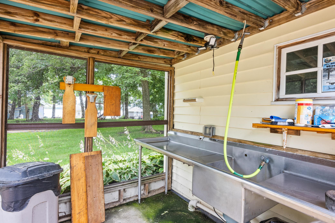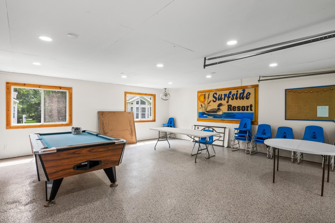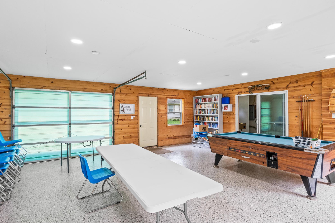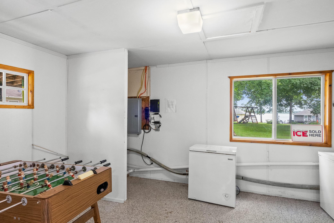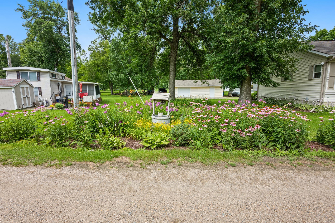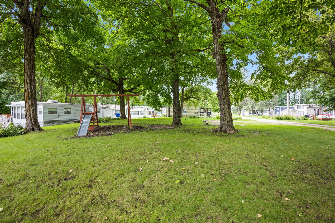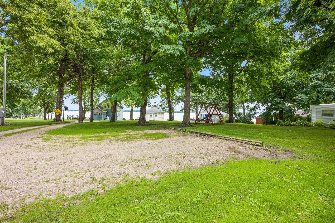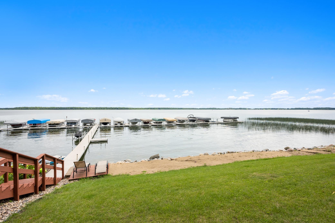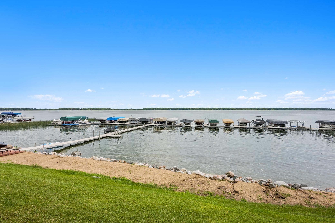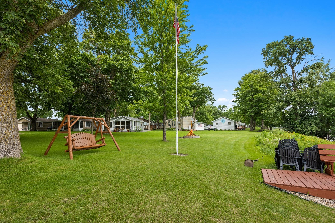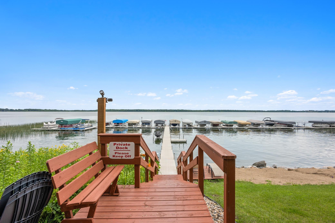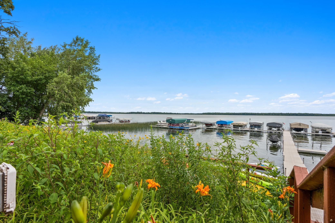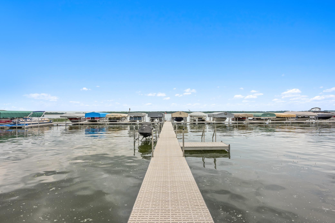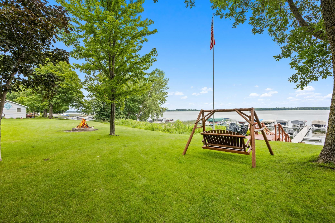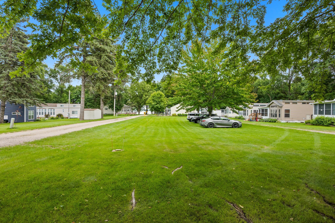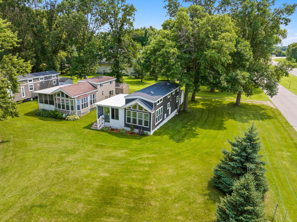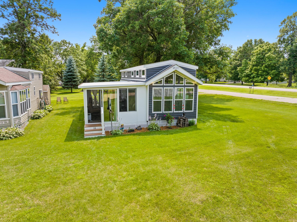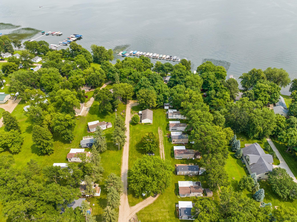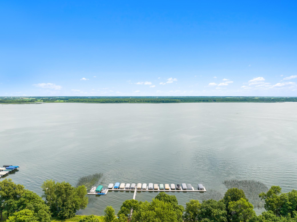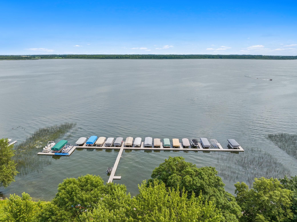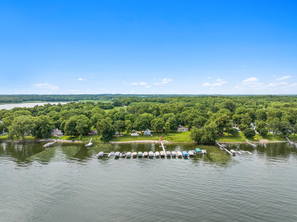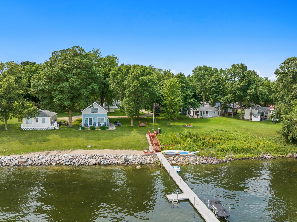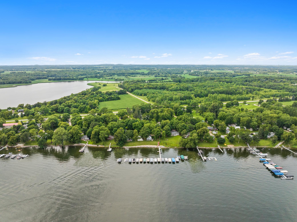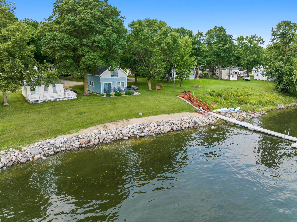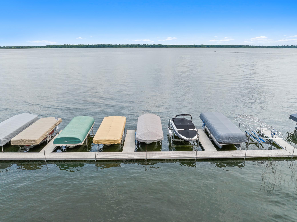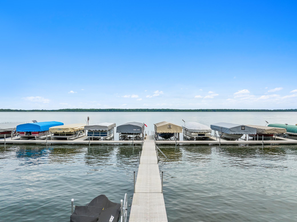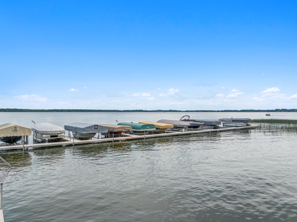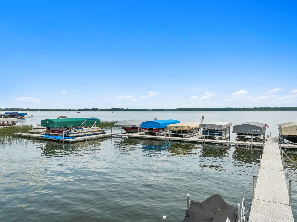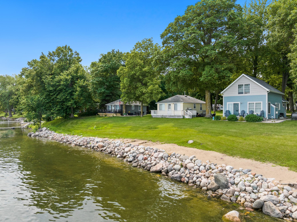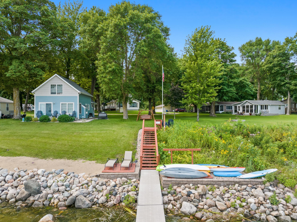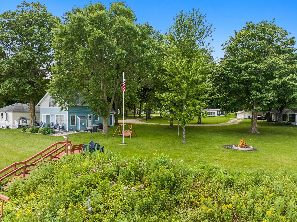
Property Listing
Description
Own your own LOT and this Deluxe 2024 Kropf Park Model in Surfside Association-On Beautiful Lake Mary. Discover the perfect blend of comfort and convenience in this beautiful 2024 Kropf deluxe furnished park model in a meticulously maintained 21-unit association with 3.49 Acres and 322 ft of lakeshore for direct access to Lake Mary. Designed for relaxing getaways or extended stays, this fully furnished retreat features an inviting open layout with vaulted ceilings, an electric fireplace, ceiling fan, and expansive windows that fill the space with natural light. The main floor offers a private bedroom for added seclusion and a spacious 3/4 bathroom with modern finishes. The upper loft provides a flexible sleeping space with both a queen and a single bed, supported by a dedicated wall A/C unit in addition to the central air system. Thoughtfully designed storage solutions maximize space throughout. Enclosed porch, large deck, and adjoining patio—ideal for entertaining or simply taking in the peaceful surroundings. This property includes a boat slip and is part of an exclusive lake community offering a variety of shared amenities, including a clubhouse with a cozy library, pool table, and foosball. Anglers will appreciate the large stainless steel fish-cleaning sink, a dedicated freezer for fish remains, and an additional stocked ice freezer for owner convenience. Whether you’re looking for a serene lakeside retreat or a vibrant seasonal community, this deluxe 2024 Kropf park model delivers exceptional value and effortless enjoyment on beautiful Lake Mary. Surfside Association where the transfer of the real estate is by a warranty deed.Property Information
Status: Active
Sub Type: ********
List Price: $195,000
MLS#: 6759643
Current Price: $195,000
Address: 6751 State Highway 114 SW, 14, Alexandria, MN 56308
City: Alexandria
State: MN
Postal Code: 56308
Geo Lat: 45.831137
Geo Lon: -95.489816
Subdivision: Surfside Add
County: Douglas
Property Description
Year Built: 2024
Lot Size SqFt: 871.2
Gen Tax: 780
Specials Inst: 0
High School: ********
Square Ft. Source:
Above Grade Finished Area:
Below Grade Finished Area:
Below Grade Unfinished Area:
Total SqFt.: 646
Style: Array
Total Bedrooms: 1
Total Bathrooms: 1
Total Full Baths: 0
Garage Type:
Garage Stalls: 0
Waterfront:
Property Features
Exterior:
Roof:
Foundation:
Lot Feat/Fld Plain:
Interior Amenities:
Inclusions: ********
Exterior Amenities:
Heat System:
Air Conditioning:
Utilities:


