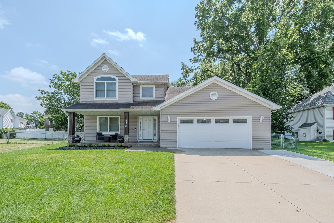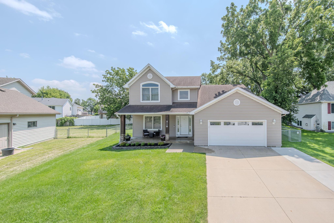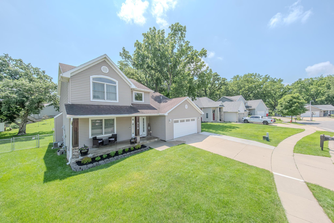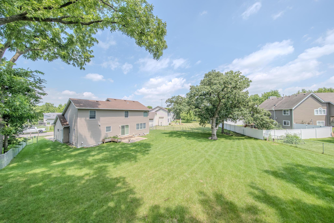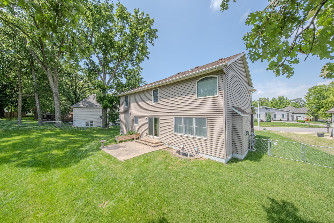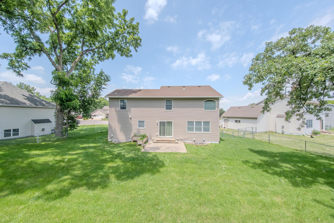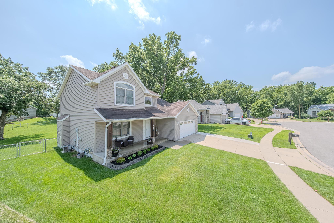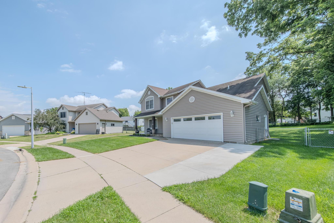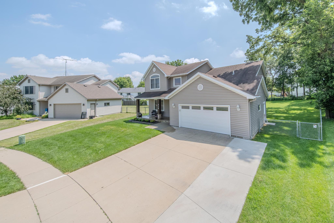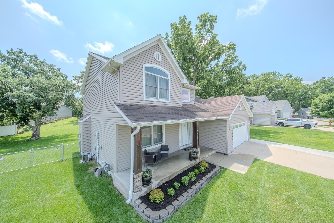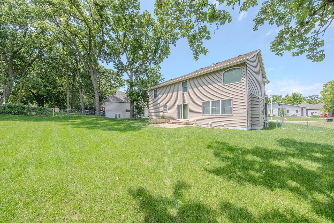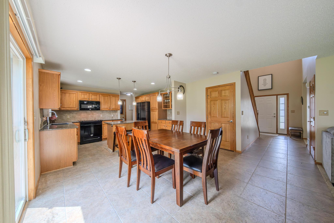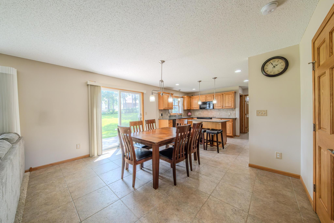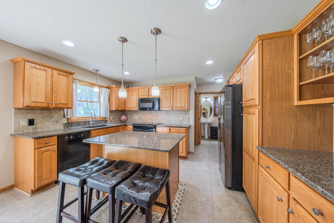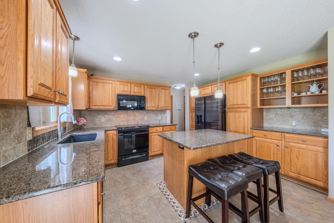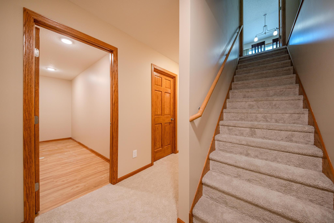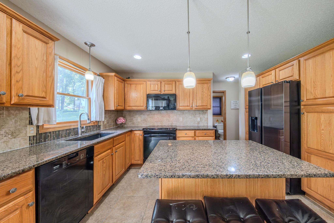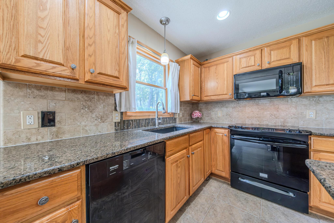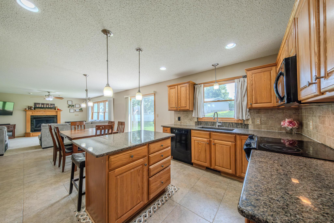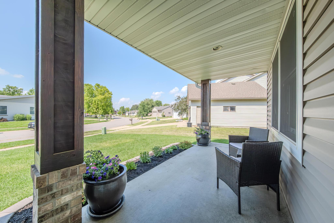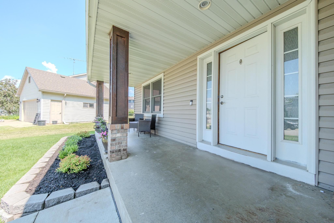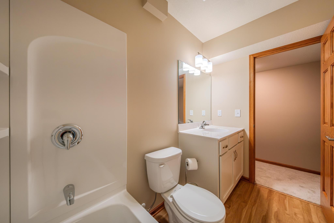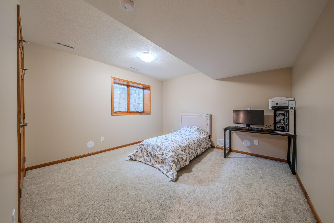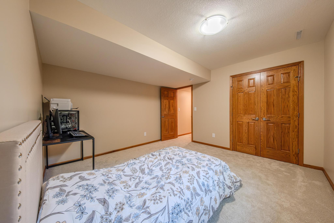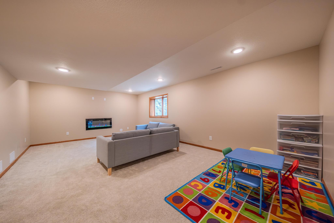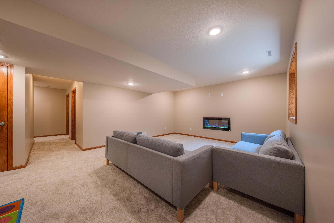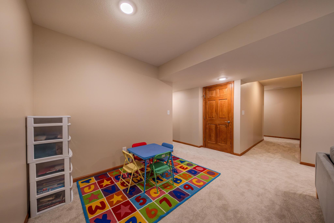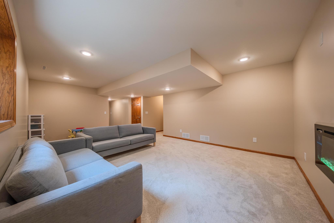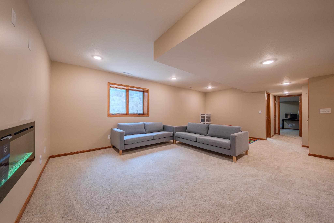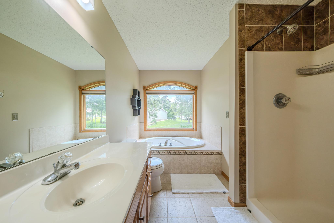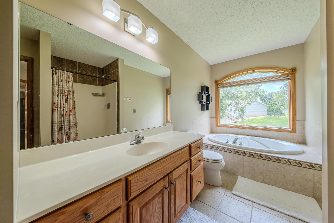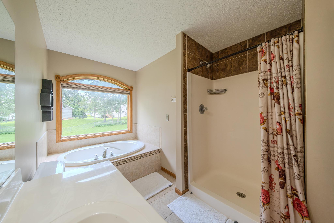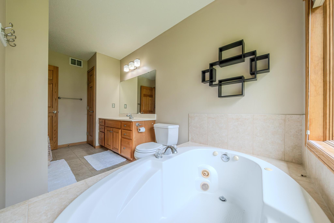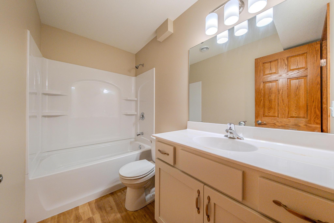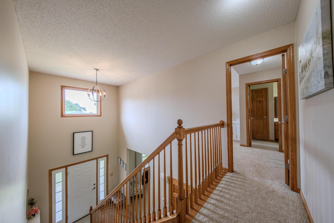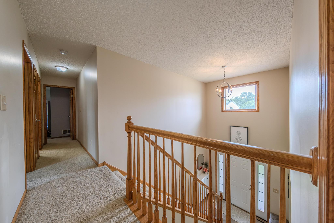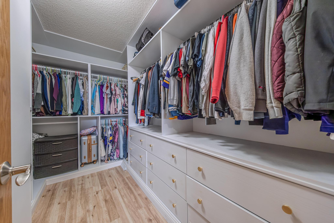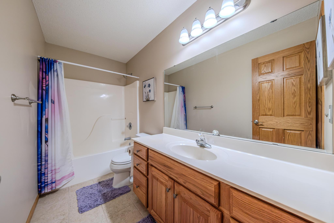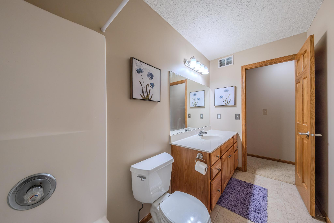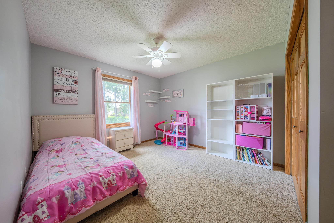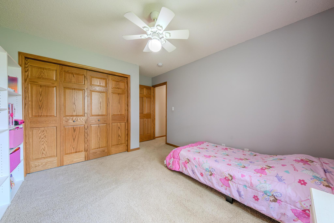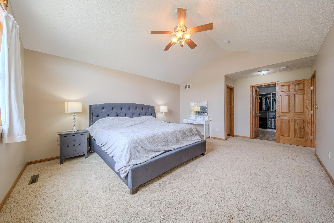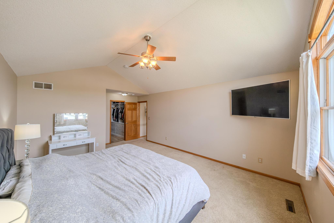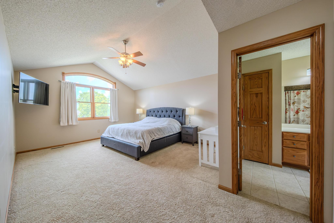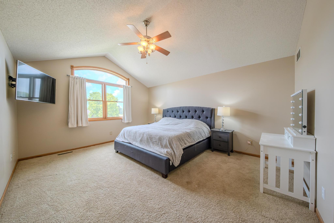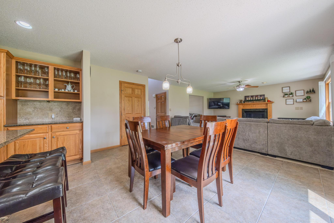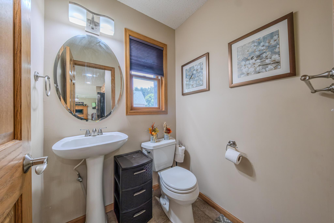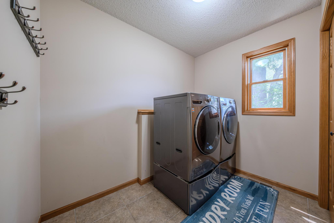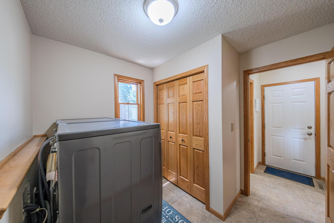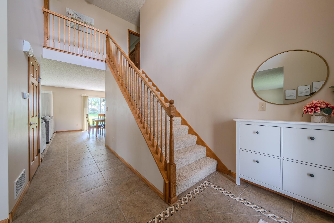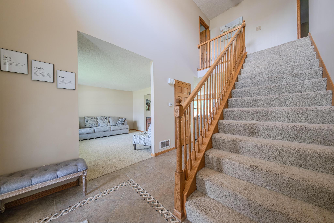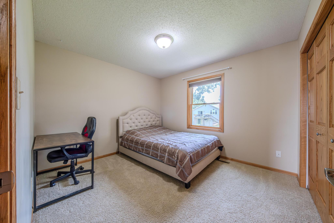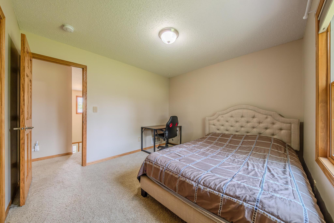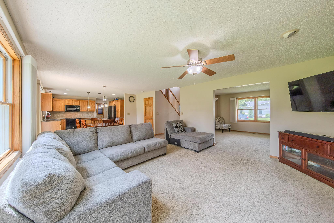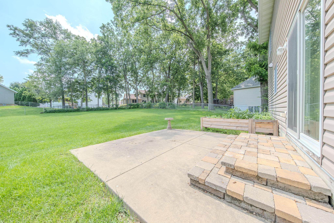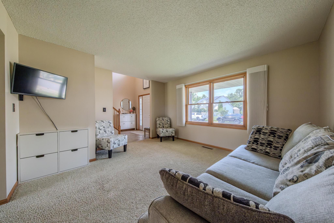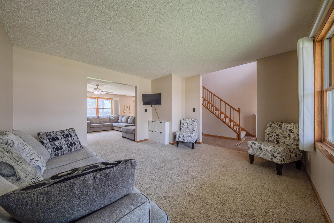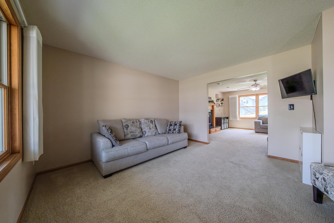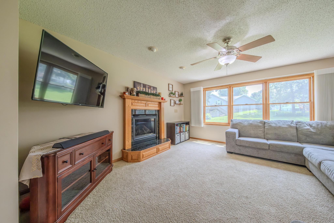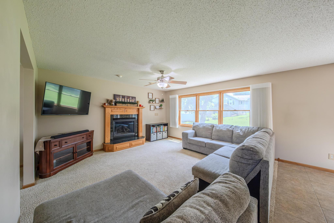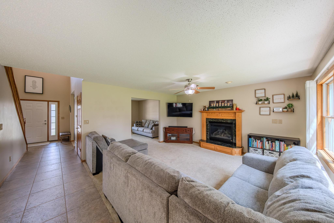
Property Listing
Description
Welcome to this spacious and beautiful 4-bedroom, 3.5 bathroom model home built by Bigelow Homes, located in charming Country Club Manor. Step inside to experience the tall foyer ceiling that welcomes you into a home designed for comfort and functionality. The main level features a living room, family room with fireplace, granite countertop kitchen, main floor laundry and a half bath. Step outside from the dining room onto the patio to reveal a spacious and fenced in backyard, ready for your dream landscaping or outdoor living ideas. Upstairs, you'll find a large master suite with vaulted ceiling, updated master walk-in closet, master bath with jacuzzi tub and separate shower, and two more bedrooms and a full bath. Downstairs, you’ll enjoy a newly completed basement which adds an additional family room with electric fireplace, full bath, bedroom and storage room, with all new carpet and LVP flooring. The expanded driveway to allow for more parking space, purchased new water softener and refrigerator, and installed a radon mitigation system. Come tour this lovely home, located in an established and quiet neighborhood in Rochester. Move-in ready and only available due to job relocation. There is a neighborhood association of $75 annually.Property Information
Status: Active
Sub Type: ********
List Price: $474,900
MLS#: 6759940
Current Price: $474,900
Address: 518 Forbrook Lane NW, Rochester, MN 55901
City: Rochester
State: MN
Postal Code: 55901
Geo Lat: 44.031469
Geo Lon: -92.537515
Subdivision: Manor Woods North 1st Sub-Torrens
County: Olmsted
Property Description
Year Built: 2004
Lot Size SqFt: 8712
Gen Tax: 5342
Specials Inst: 0
High School: ********
Square Ft. Source:
Above Grade Finished Area:
Below Grade Finished Area:
Below Grade Unfinished Area:
Total SqFt.: 3165
Style: Array
Total Bedrooms: 4
Total Bathrooms: 4
Total Full Baths: 3
Garage Type:
Garage Stalls: 2
Waterfront:
Property Features
Exterior:
Roof:
Foundation:
Lot Feat/Fld Plain: Array
Interior Amenities:
Inclusions: ********
Exterior Amenities:
Heat System:
Air Conditioning:
Utilities:


