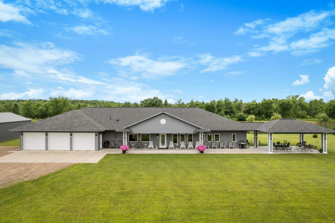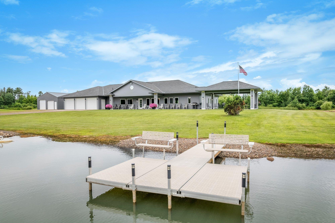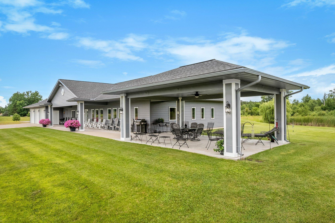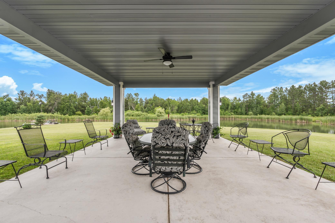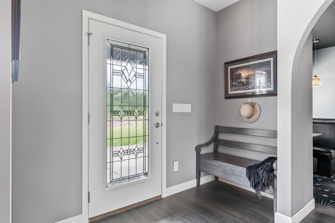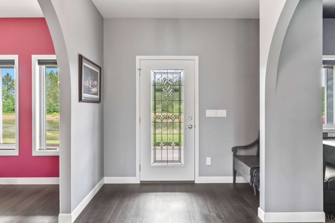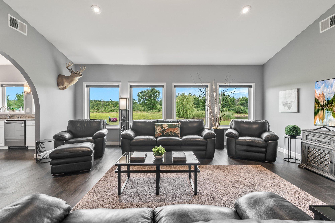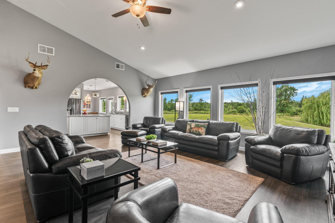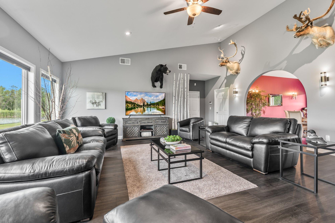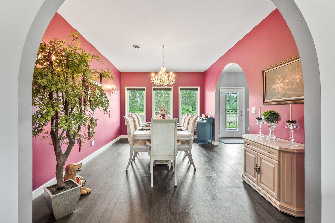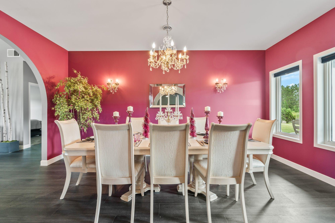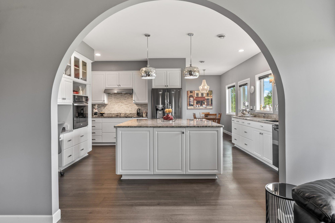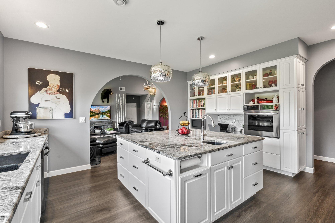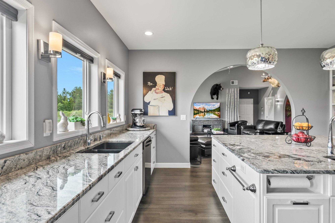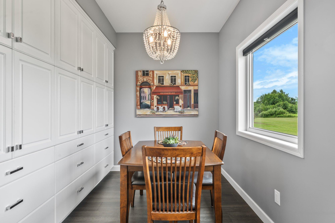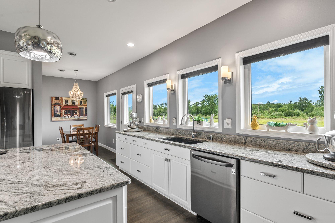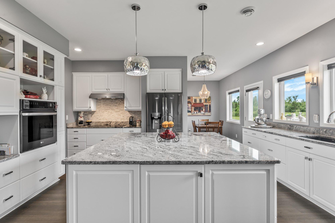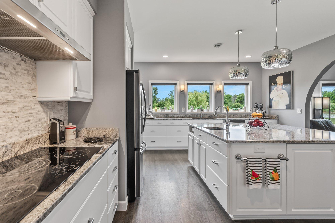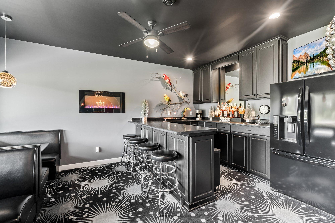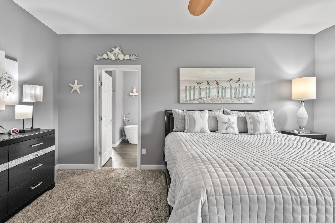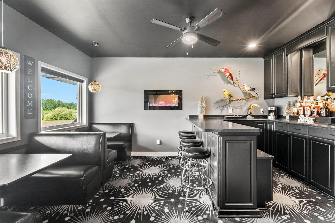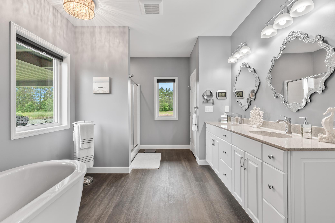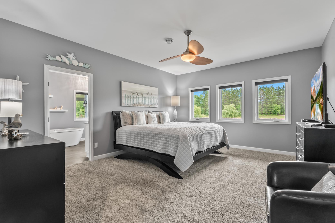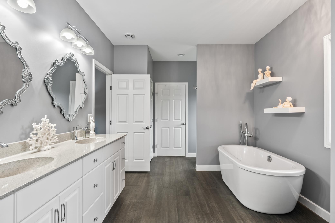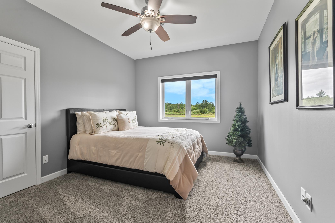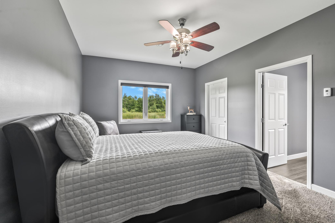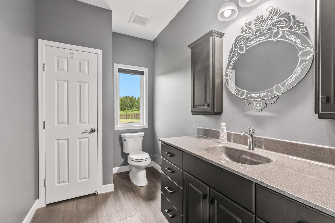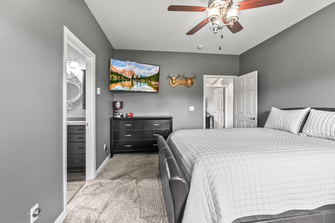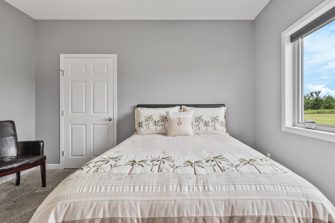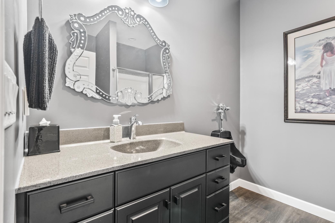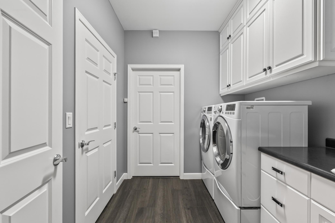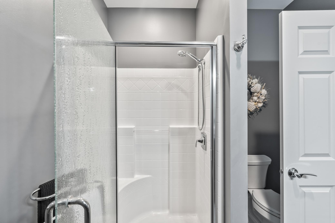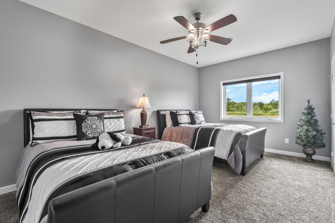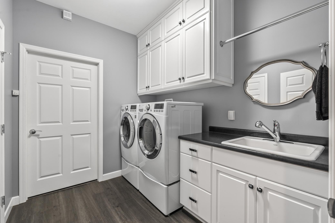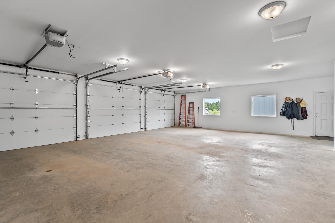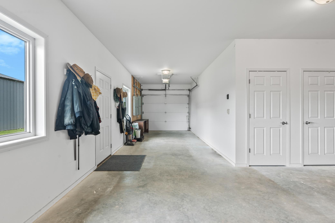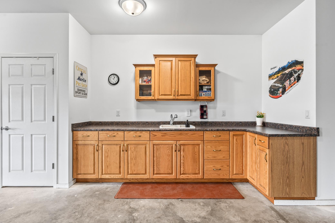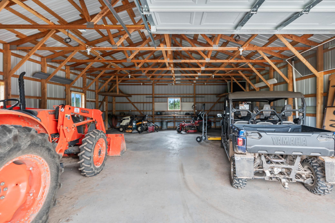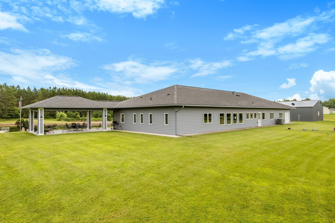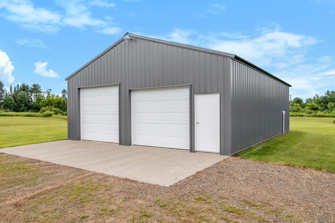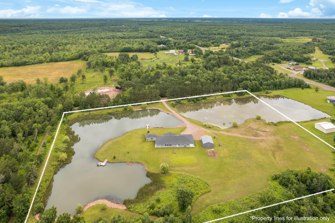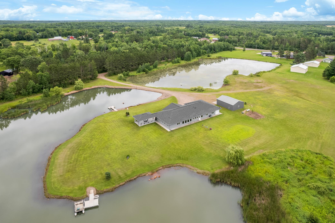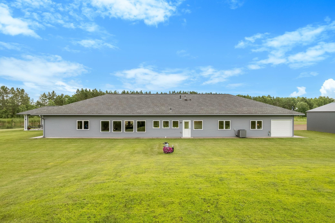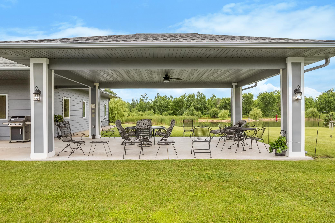
Property Listing
Description
Welcome to this exceptional custom built executive ranch style home featuring the perfect blend of luxury, comfort and country charm!! Enjoy the open flowing floorplan and breathtaking picturesque views of the ponds and property at every turn. This home is bathed in natural light creating a warm and inviting atmosphere throughout. Attention to detail from the moment you enter featuring 9' ceilings, arches, 2 owners suites with walk-in closets, private bath and more! You'll love the open and spacious Chef's gourmet kitchen which offers a generous amount of prep space and cabinets galore! There is a formal dining room & a small cafe area in the kitchen. The "Cheers" Pub Room is a great place to entertain & relax, boasting 2 booths, a bar, cabinets, frig, sink, and an electric wall mounted fireplace & tv!! The living room features a wall of windows bringing the outdoors in! At the other end of the home you find the 2 additional bedrooms, primary bath, laundry and utility rooms. The attached garage is huge with 4 overhead doors, oak cabinets, heated floor, floor drain and 2 storage closets. Just to name a few of the home construction & mechanic details: There is an air source heat pump, gas furnace, in-floor heat, foamed insulation, interior insulated privacy walls, vinyl plank flooring, carpet in the bedrooms, cordless shades on all windows, security system and more! Outside features include a large covered pavilion patio with outlets, fan and lights on the pillars and there is a gas line to the outdoor grill area. The 30 x 40 Pole Shed has electricity and a cement floor. There is a separate drilled well just for the ponds and 2 maintenance free docks! If you are looking to escape the city to a stunning setting and a quality one level home, come a take a look today!! Conveniently located just minutes from town & I 35 for easy commuting! It won't disappoint!Property Information
Status: Active
Sub Type: ********
List Price: $759,000
MLS#: 6759999
Current Price: $759,000
Address: 39355 Meadow Lily Lane, Hinckley, MN 55037
City: Hinckley
State: MN
Postal Code: 55037
Geo Lat: 46.013651
Geo Lon: -92.868658
Subdivision:
County: Pine
Property Description
Year Built: 2016
Lot Size SqFt: 479160
Gen Tax: 5284
Specials Inst: 0
High School: ********
Square Ft. Source:
Above Grade Finished Area:
Below Grade Finished Area:
Below Grade Unfinished Area:
Total SqFt.: 3275
Style: Array
Total Bedrooms: 4
Total Bathrooms: 3
Total Full Baths: 1
Garage Type:
Garage Stalls: 4
Waterfront:
Property Features
Exterior:
Roof:
Foundation:
Lot Feat/Fld Plain: Array
Interior Amenities:
Inclusions: ********
Exterior Amenities:
Heat System:
Air Conditioning:
Utilities:


