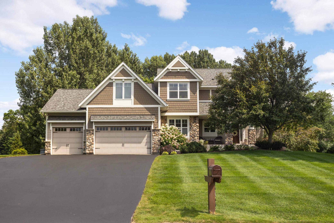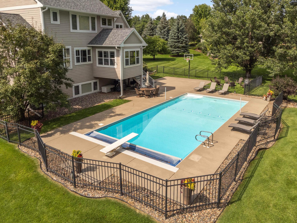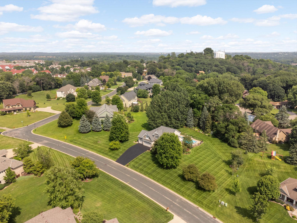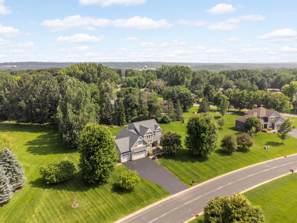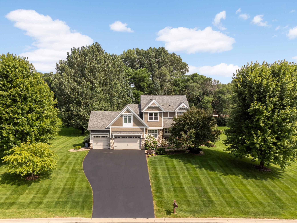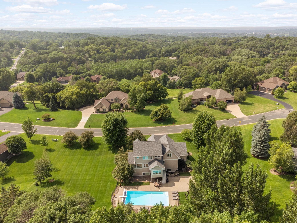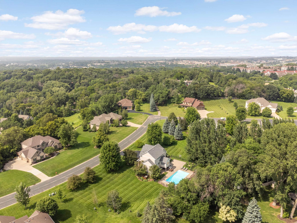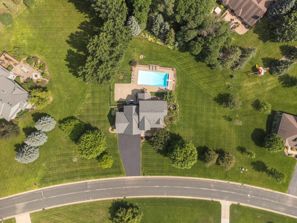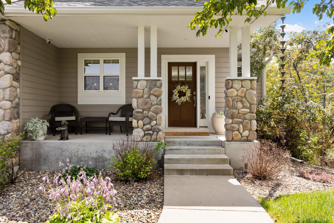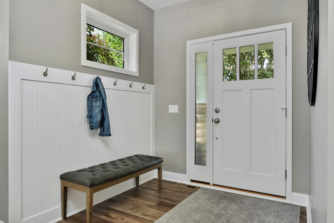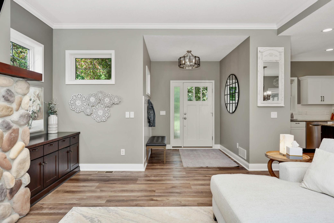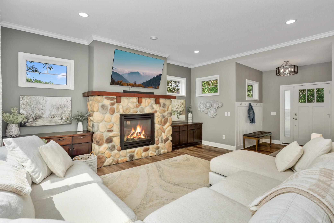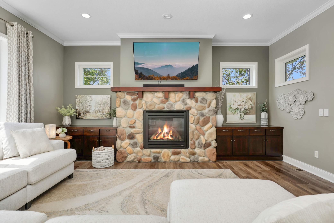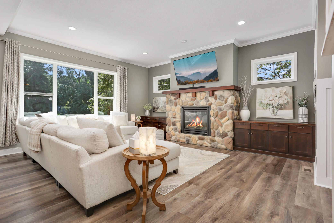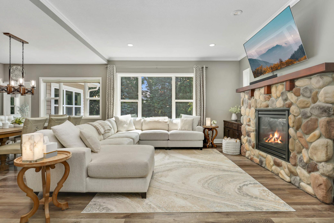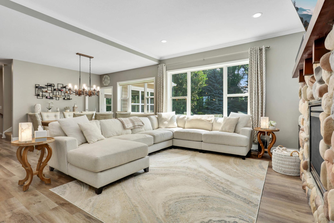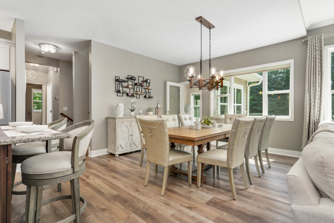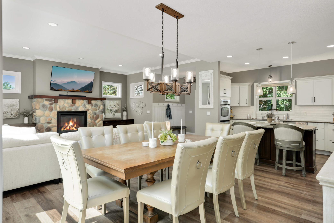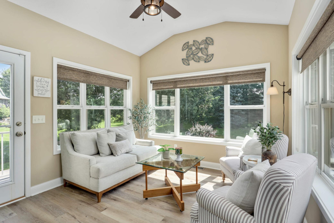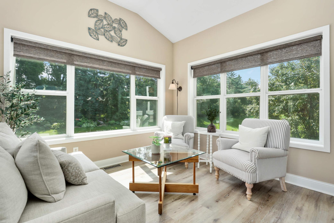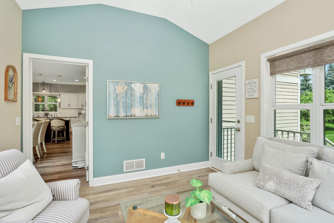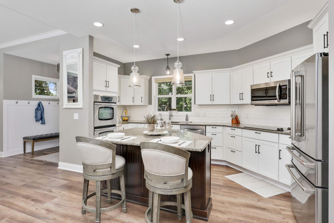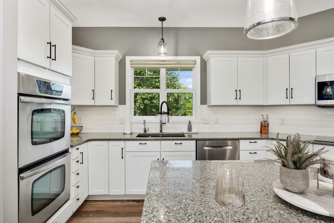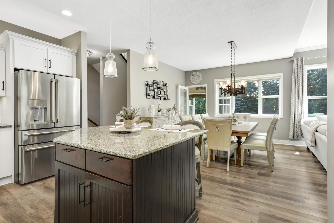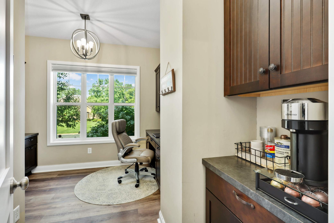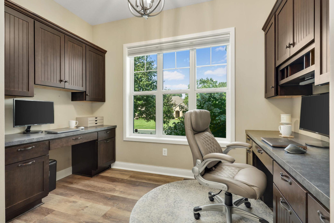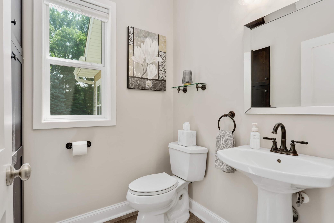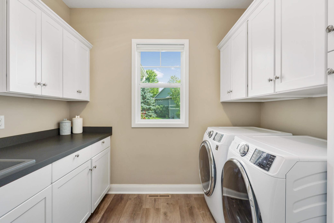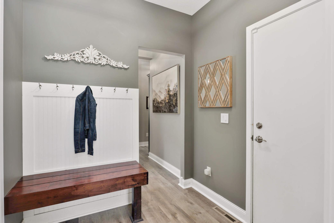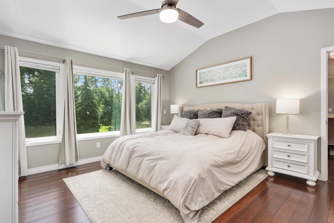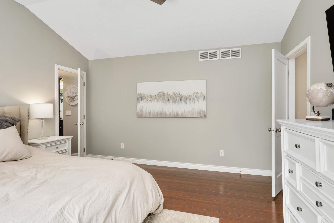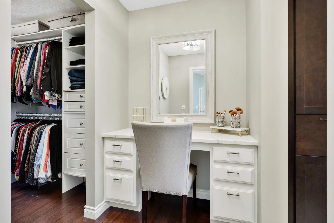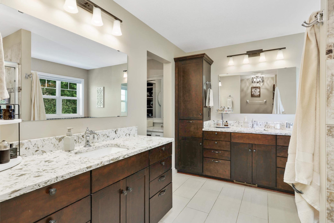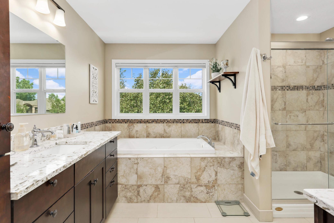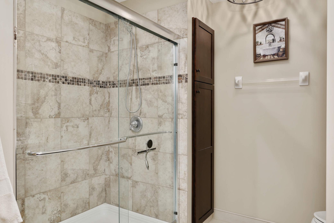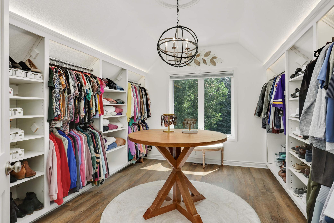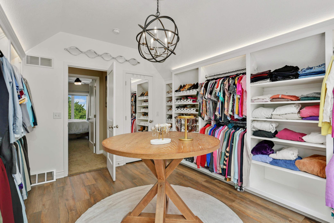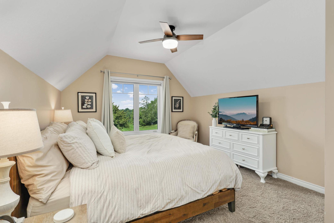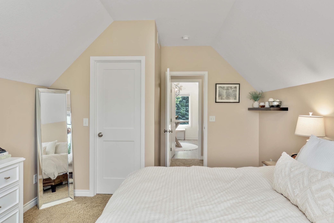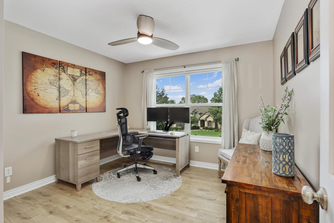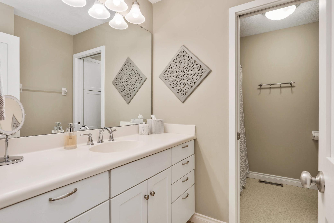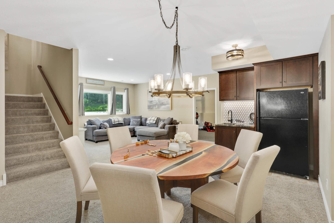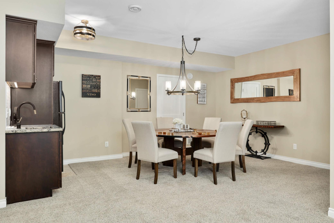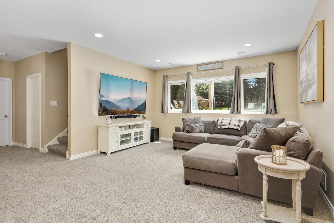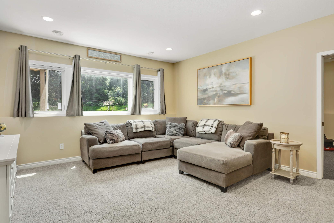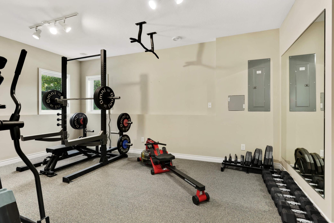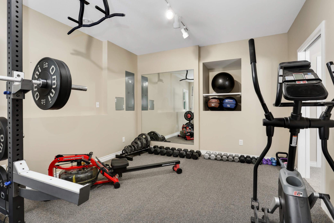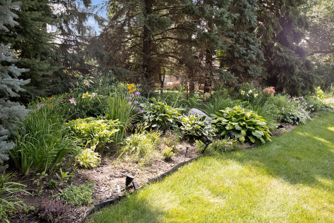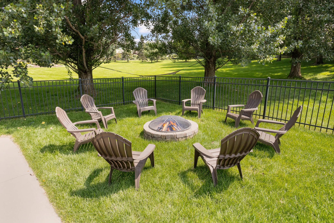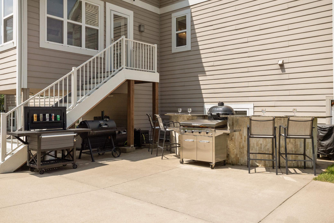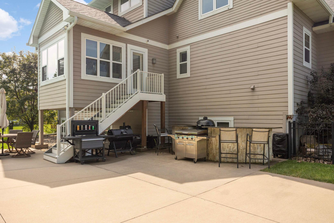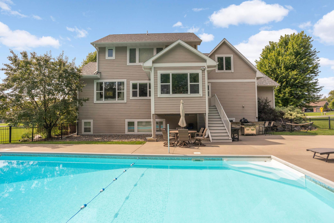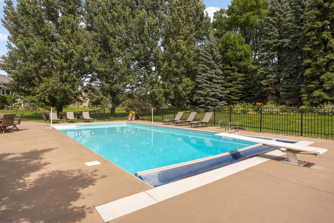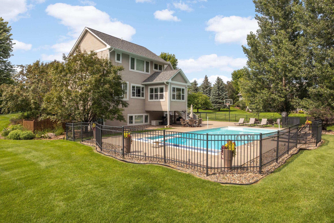
Property Listing
Description
Welcome to your dream home at 15455 Fremont Ave S, Burnsville! This exquisite 5-bedroom, 4-bathroom home offers a spacious and thoughtfully designed layout perfect for modern living. Step inside to discover an inviting open-concept living area, filled with natural light and finished with high-end details throughout. The chef-inspired kitchen is a true highlight, featuring top-of-the-line appliances, ample counter space, and a large island ideal for meal prep and entertaining. The generous living and dining areas provide a seamless flow, making it perfect for hosting family and friends. End the day in the primary suite, complete with an en-suite bath featuring dual vanities, a soaking tub, and a walk-in shower. Each of the additional bedrooms offers plenty of space and comfort. Step outside to your own private oasis! Enjoy endless summer days lounging by the heated saltwater pool, or relax on the spacious patio area. The professionally landscaped yard provides the perfect backdrop for outdoor gatherings, with plenty of room for both play and relaxation. Additional features include a 3-car garage, fully finished basement, and a home office space, making this property ideal for work, play, and everything in between. Located in the highly sought after Chateau Highlands neighborhood, this home is close to schools, parks, shopping, and dining. Welcome home!Property Information
Status: Active
Sub Type: ********
List Price: $949,900
MLS#: 6760098
Current Price: $949,900
Address: 15455 Fremont Avenue S, Burnsville, MN 55306
City: Burnsville
State: MN
Postal Code: 55306
Geo Lat: 44.723283
Geo Lon: -93.293797
Subdivision: Chateau Highlands
County: Dakota
Property Description
Year Built: 2007
Lot Size SqFt: 43560
Gen Tax: 9662
Specials Inst: 0
High School: ********
Square Ft. Source:
Above Grade Finished Area:
Below Grade Finished Area:
Below Grade Unfinished Area:
Total SqFt.: 4603
Style: Array
Total Bedrooms: 5
Total Bathrooms: 4
Total Full Baths: 2
Garage Type:
Garage Stalls: 3
Waterfront:
Property Features
Exterior:
Roof:
Foundation:
Lot Feat/Fld Plain:
Interior Amenities:
Inclusions: ********
Exterior Amenities:
Heat System:
Air Conditioning:
Utilities:


