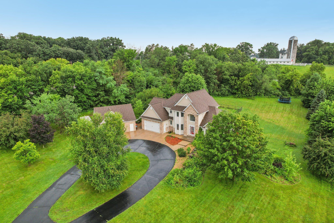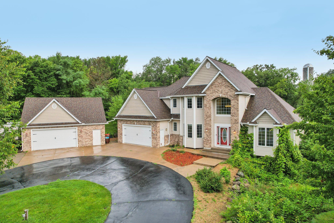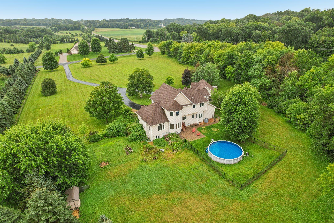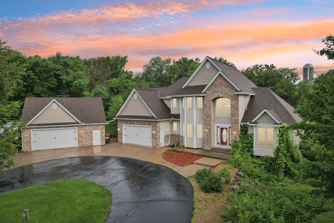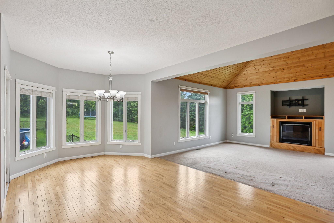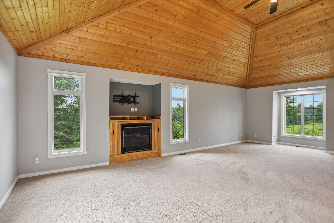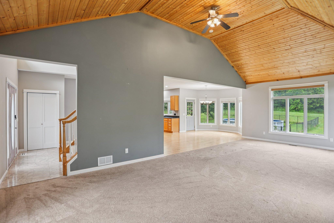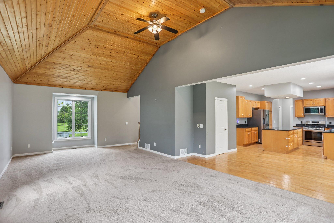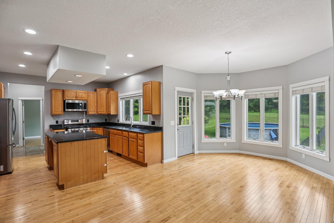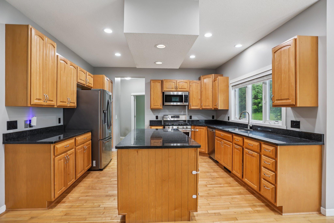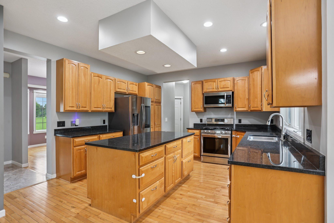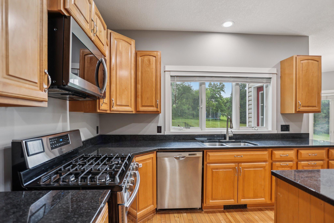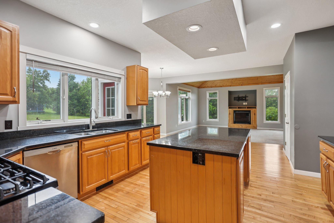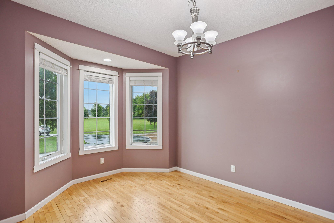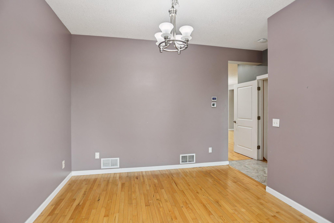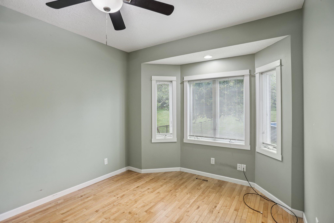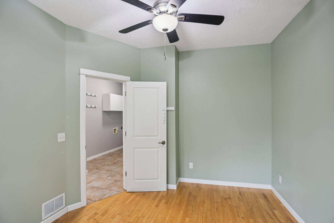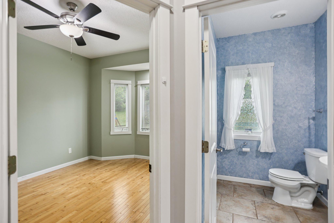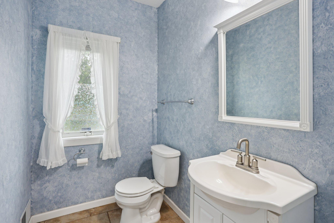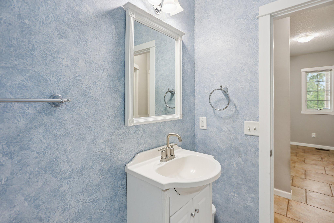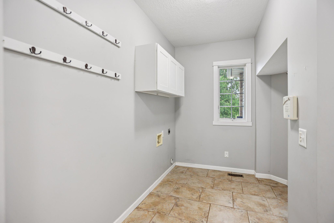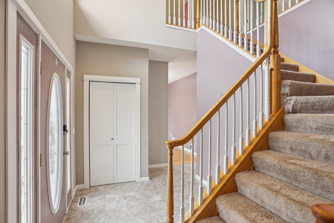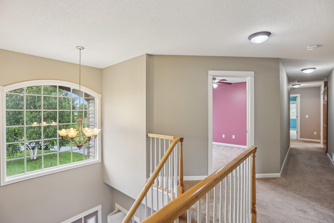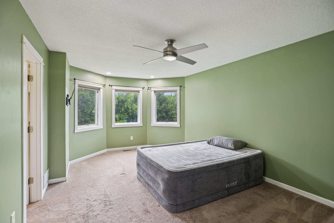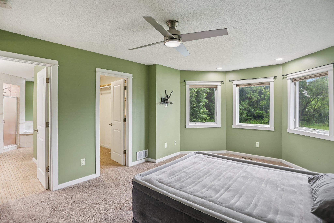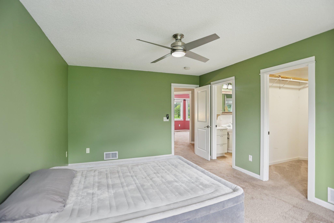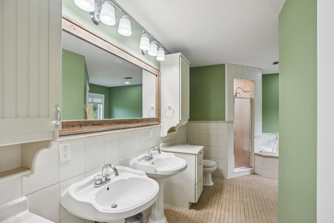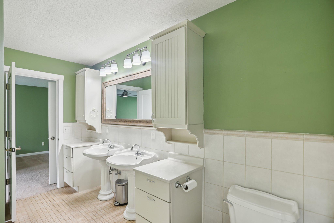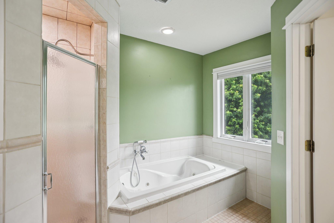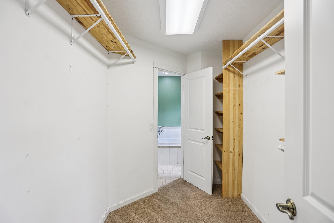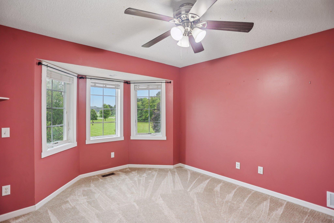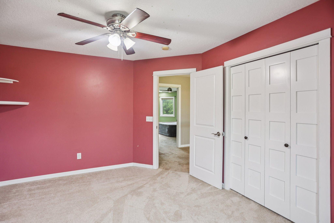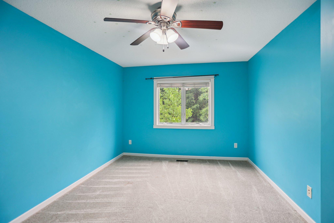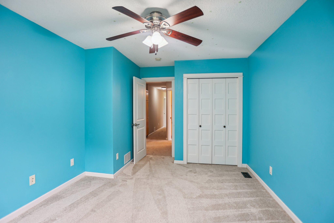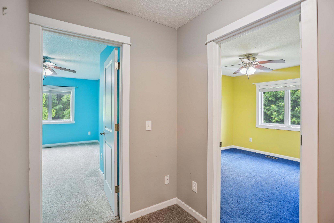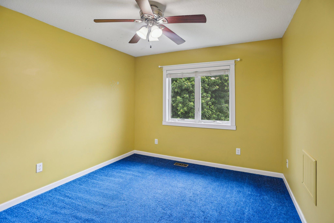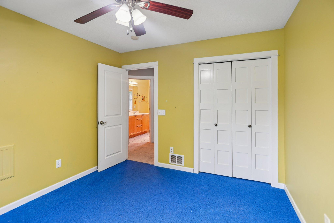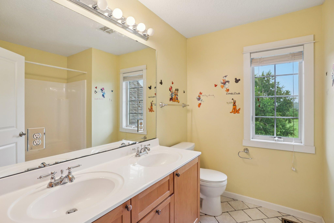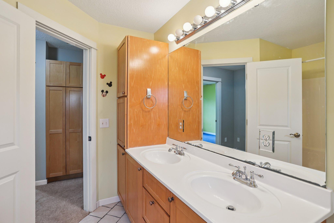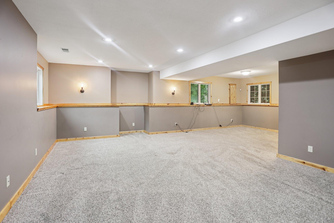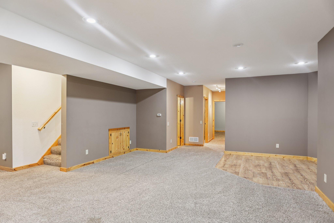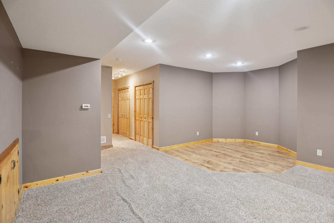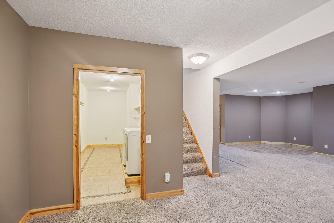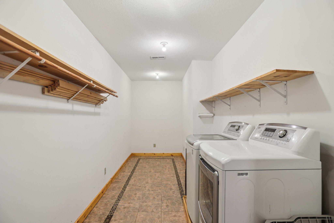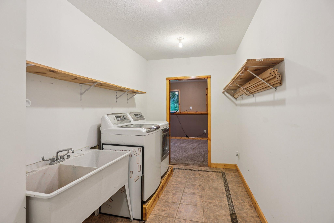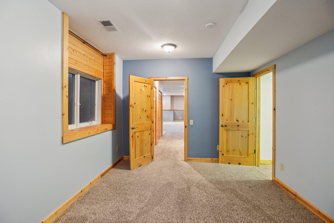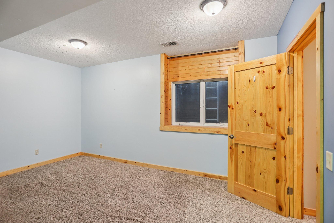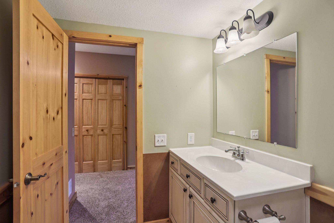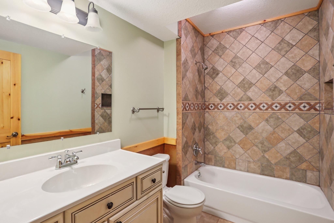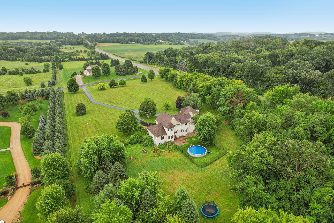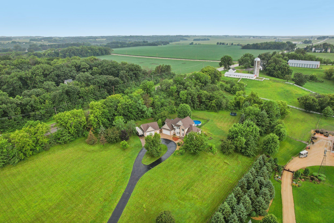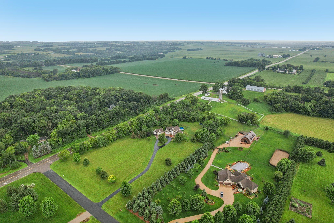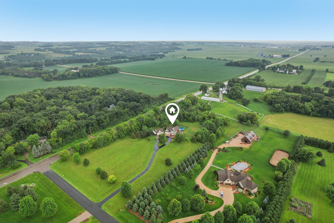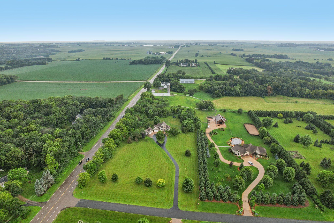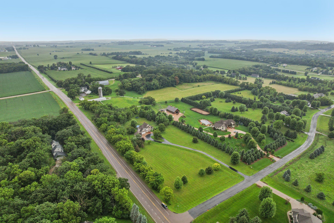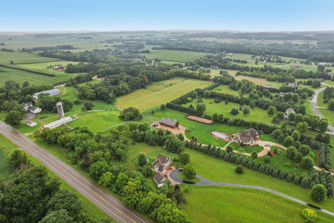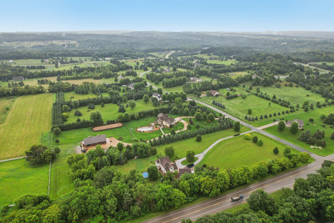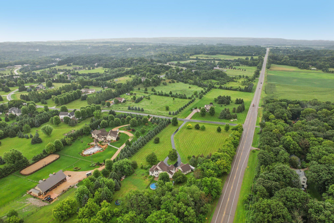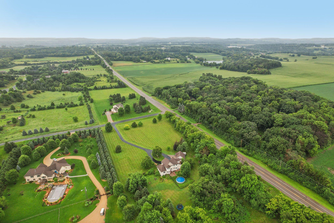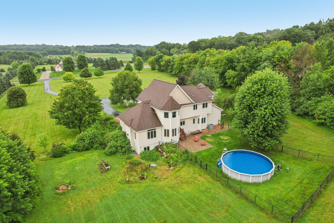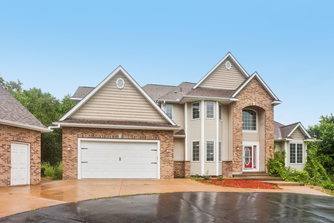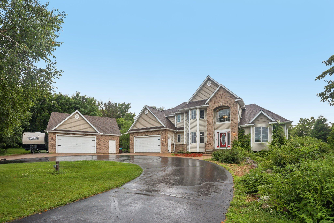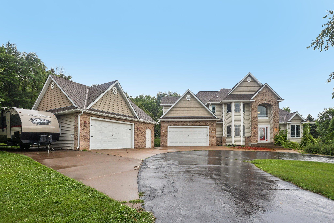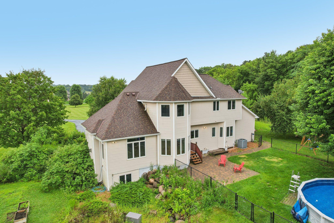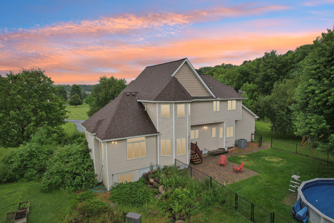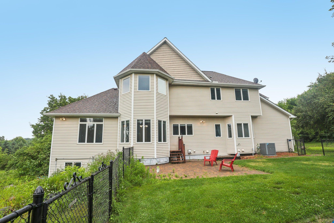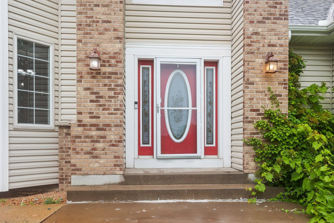
Property Listing
Description
Exquisite retreat perfectly nestled on a picturesque 5.09-acre private lot. This stunning 2-story masterpiece offers 4,181 square feet of beautifully designed living space, privacy, and luxurious comfort. Featuring 5 spacious bedrooms (4 on the upper level) and a main level office that overlooks the peaceful backyard, this home combines functionality with elegance. The sun-filled primary suite boasts serene views, a private bathroom, and a walk-in closet. Throughout the home, you’ll find gleaming hardwood floors, soaring natural wood ceilings, large windows that flood the space with natural light, and newer carpet in the two upper-level bedrooms. The gourmet kitchen is a chef’s dream—complete with stainless steel appliances, granite countertops, and an inviting dining area that opens to your tranquil paver patio and wide-open backyard surrounded by mature trees and lush landscaping—perfect for entertaining or relaxing in total privacy. Enjoy large, cozy living spaces through the home, and a spacious lower-level family room featuring radiant in-floor heat, a guest bedroom with an oversized walk-in closet, and a full bathroom—ideal for guests or multi-generational living. Updates include a new roof and gutters in 2021, and newer AC and water heater for peace of mind. The home is set back from the road with a circular driveway and offers ample storage throughout. *Sellers are also offering $20K in sellers’ contributions for new carpet/paint. Car lovers and hobbyists will appreciate the attached insulated 3-car garage plus a detached, oversized heated and insulated 2-car garage/shop with attic storage and a built-in air compressor. All this located just minutes from Afton Alps, Afton State Park, the St. Croix River boat launch, trails, restaurants, schools, and more—this is the private oasis you've been waiting for!Property Information
Status: Active
Sub Type: ********
List Price: $875,000
MLS#: 6760108
Current Price: $875,000
Address: 6962 Odell Avenue S, Hastings, MN 55033
City: Hastings
State: MN
Postal Code: 55033
Geo Lat: 44.848452
Geo Lon: -92.817619
Subdivision: Fieldcrest
County: Washington
Property Description
Year Built: 2004
Lot Size SqFt: 221720.4
Gen Tax: 4842
Specials Inst: 0
High School: ********
Square Ft. Source:
Above Grade Finished Area:
Below Grade Finished Area:
Below Grade Unfinished Area:
Total SqFt.: 4325
Style: Array
Total Bedrooms: 5
Total Bathrooms: 4
Total Full Baths: 3
Garage Type:
Garage Stalls: 5
Waterfront:
Property Features
Exterior:
Roof:
Foundation:
Lot Feat/Fld Plain: Array
Interior Amenities:
Inclusions: ********
Exterior Amenities:
Heat System:
Air Conditioning:
Utilities:


