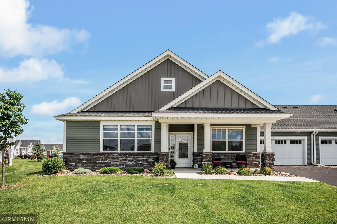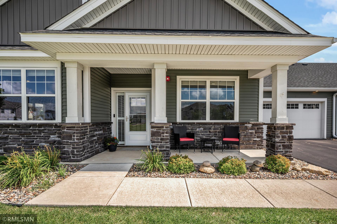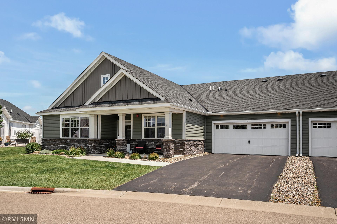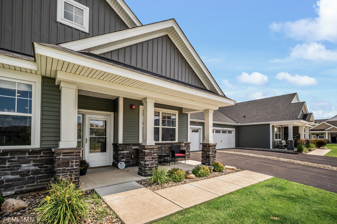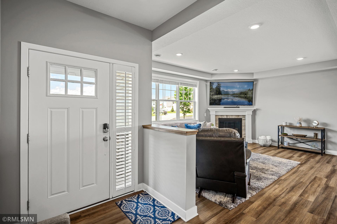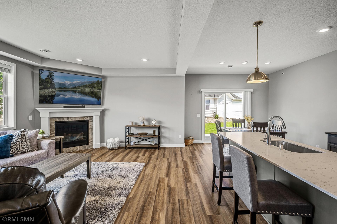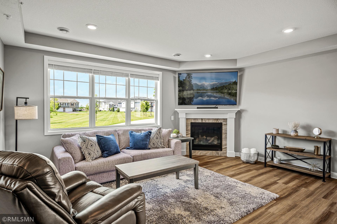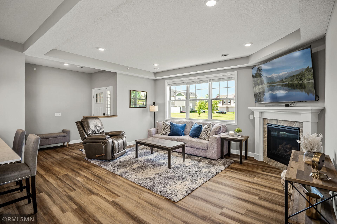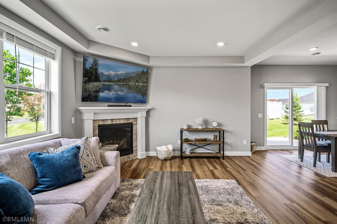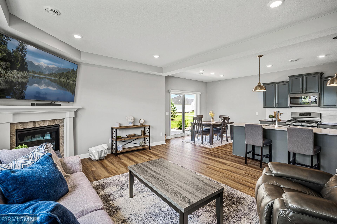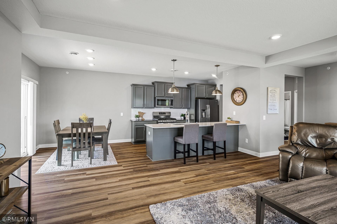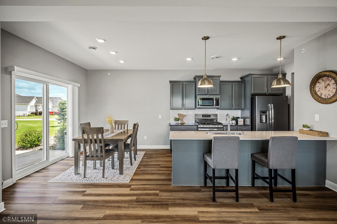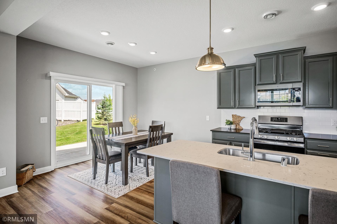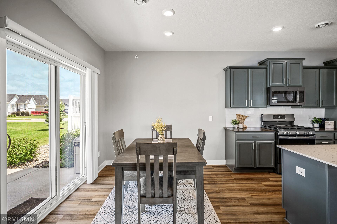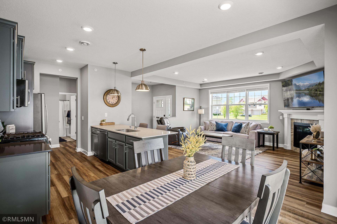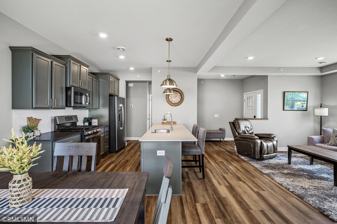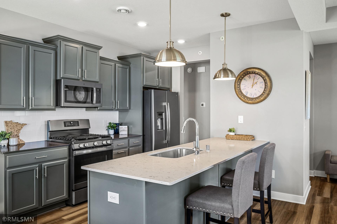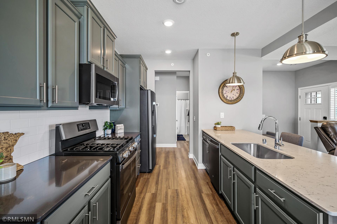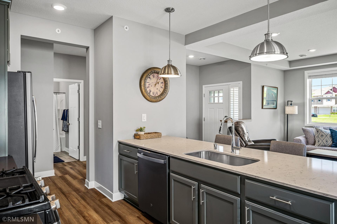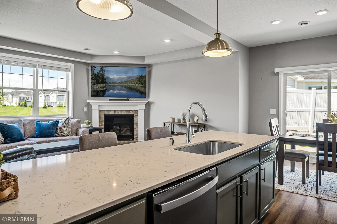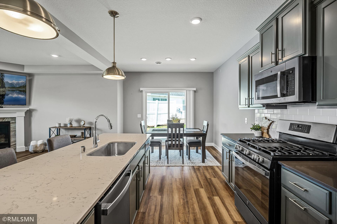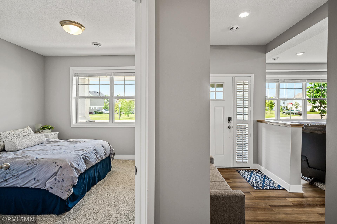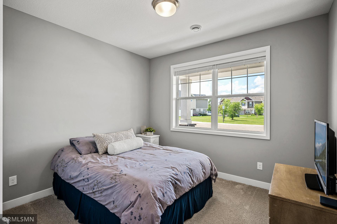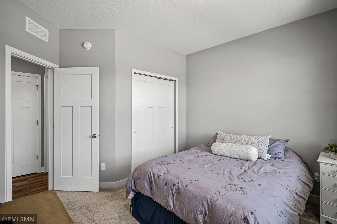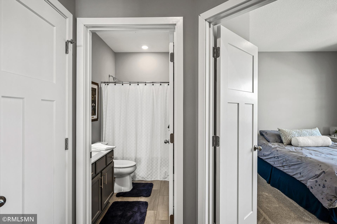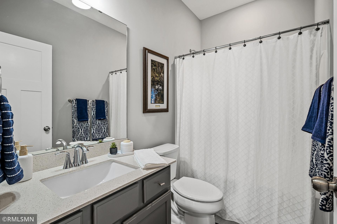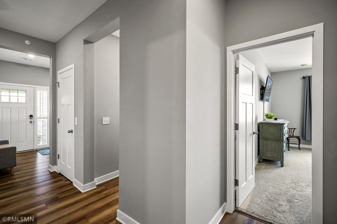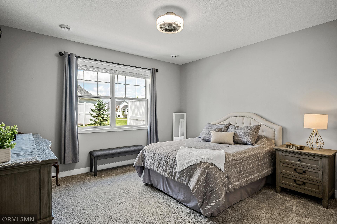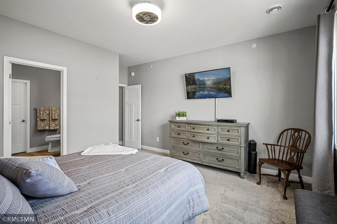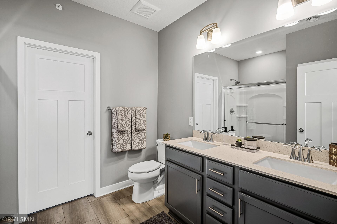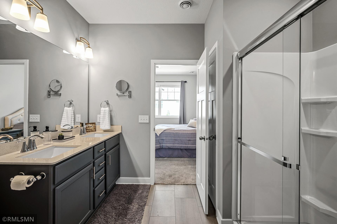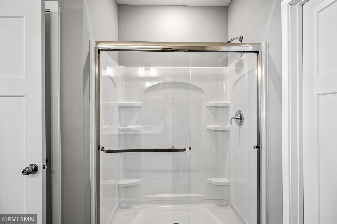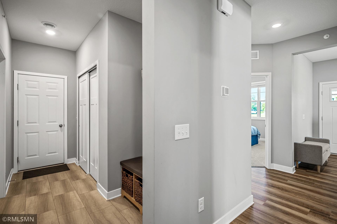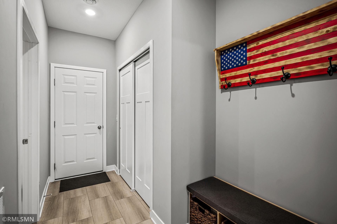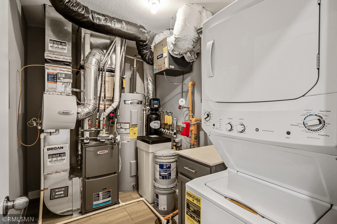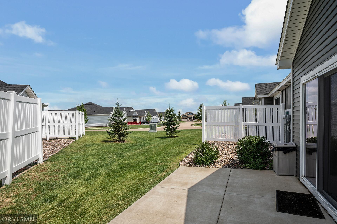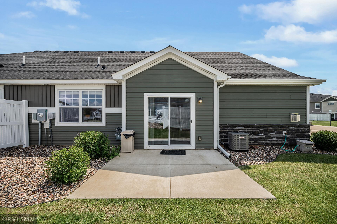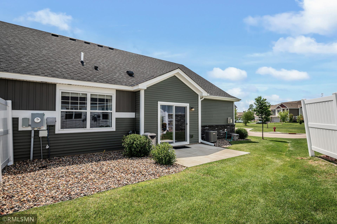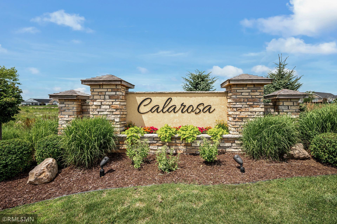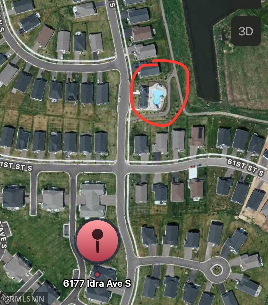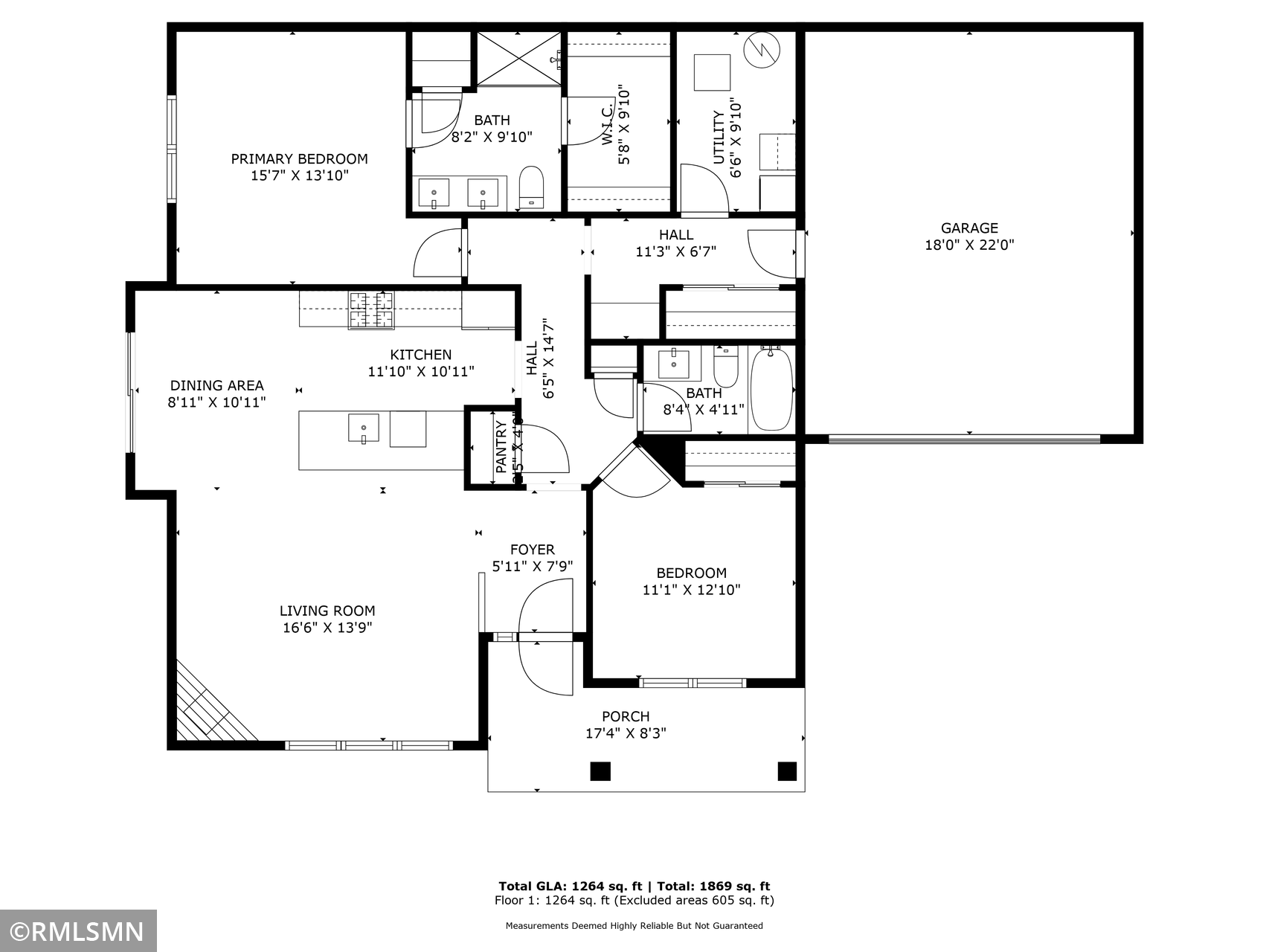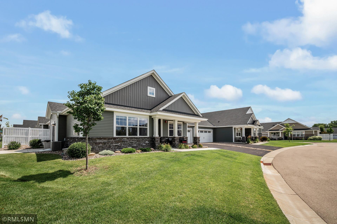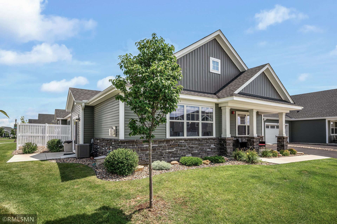
Property Listing
Description
Immaculate One-Level Living in Sought-After Lennar Rockwell Plan! This stunning home offers true one-level living at its best, with an open and bright floor plan, soaring 9-foot ceilings, and high-end finishes throughout. The spacious living area features durable LVP flooring, recessed lighting, a cozy corner gas fireplace with enameled mantle, designer window treatments, and an informal dining space with walkout access to the large patio—perfect for indoor-outdoor entertaining. The gourmet kitchen is a showstopper with enameled cabinetry, quartz countertops, a stylish subway tile backsplash, stainless steel appliances including a gas range, and a generous breakfast bar ideal for hosting guests. There are two generously sized bedrooms, including a luxurious primary suite with a ceiling fan, walk-in closet, and private ¾ ensuite bath featuring a double vanity and glass-enclosed shower. The second bedroom is conveniently located next to a beautifully appointed full bath—perfect for guests or additional family members. Additional highlights include a large storage closet off the garage, a spacious utility room with washer, dryer, water softener, and extra storage cabinetry. Enjoy the amenities of this vibrant community, including access to the clubhouse and pool. This home is absolutely move-in ready—don’t miss your chance to make it yours!Property Information
Status: Active
Sub Type: ********
List Price: $385,000
MLS#: 6760197
Current Price: $385,000
Address: 6177 Idra Avenue S, Cottage Grove, MN 55016
City: Cottage Grove
State: MN
Postal Code: 55016
Geo Lat: 44.857276
Geo Lon: -92.940398
Subdivision: Calarosa 3rd Add
County: Washington
Property Description
Year Built: 2020
Lot Size SqFt: 3049.2
Gen Tax: 4148
Specials Inst: 0
High School: ********
Square Ft. Source:
Above Grade Finished Area:
Below Grade Finished Area:
Below Grade Unfinished Area:
Total SqFt.: 1381
Style: Array
Total Bedrooms: 2
Total Bathrooms: 2
Total Full Baths: 2
Garage Type:
Garage Stalls: 2
Waterfront:
Property Features
Exterior:
Roof:
Foundation:
Lot Feat/Fld Plain:
Interior Amenities:
Inclusions: ********
Exterior Amenities:
Heat System:
Air Conditioning:
Utilities:


