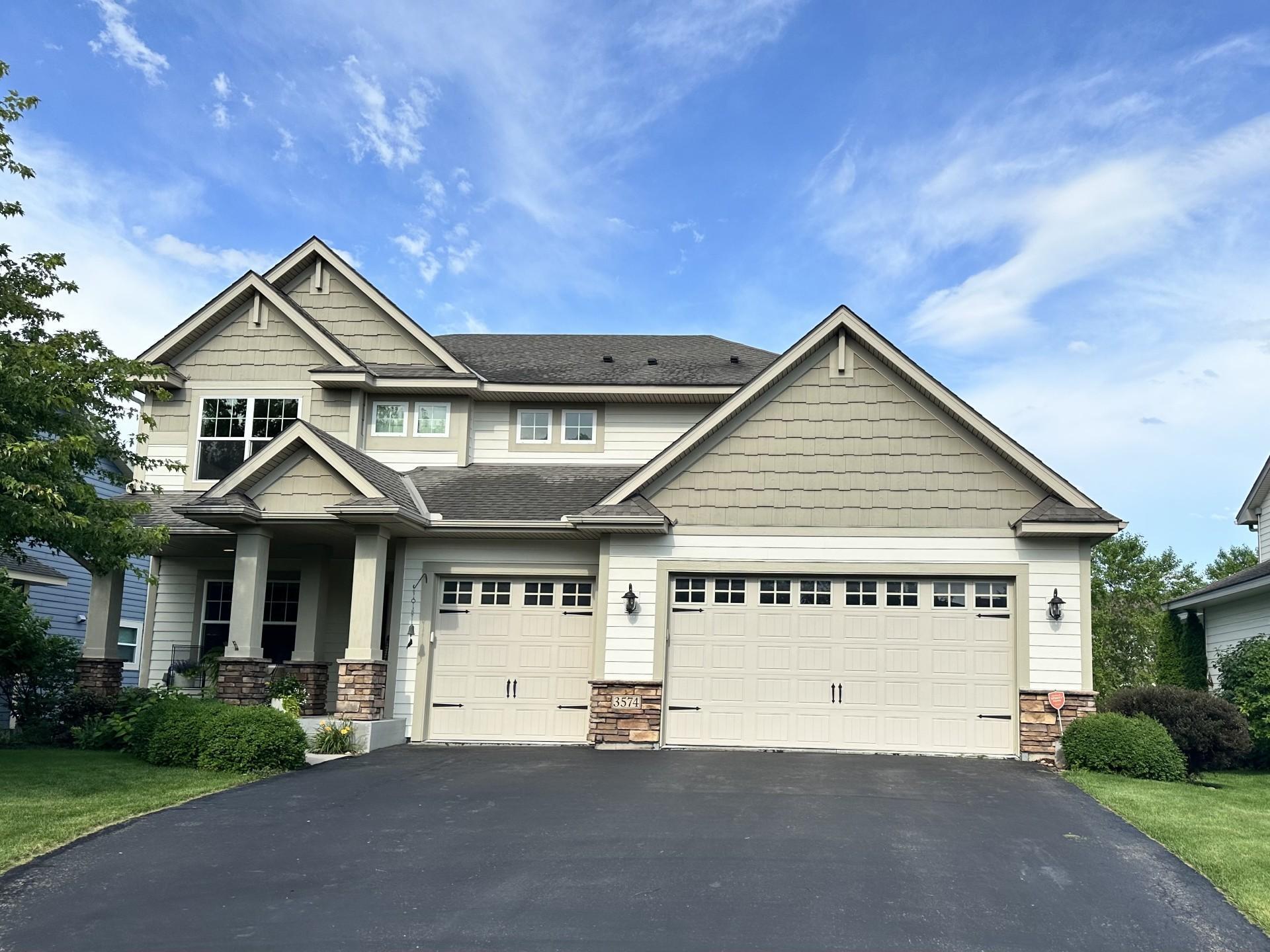
Property Listing
Description
This gorgeous home is better than new construction in Stonehaven, one of Eagan's most popular neighborhoods! Four bedrooms up with upgrades at every turn. Looks brand new inside and out with new paint, new carpet, gorgeous new wood floors, updated chef's appliances, updated windows, water heater, deck, and custom firepit. Kitchen is light and bright and ready for a chef with stone countertops, gas range, extra wall oven, convection microwave, tile backspash, shaker cabinets and hood vent. Main floor is open concept with connected kitchen, dining and family room and a dedicated office. Bright natural light floods each floor with loads of family and entertaining spaces. Upstairs includes spacious bedrooms, a large primary suite and laundry room. Bring friends to the walk out lower level to relax in the additional family room with incredible custom bar complete with granite countertops, stone backsplash, maple cabinets, lots of seating, beverage fridge, dishwasher and more. This home has built-ins, surround sound, invisible fencing - all of the extras. A neighborhood clubhouse features a pool and community room for a swim, larger parties and neighborhood get togethers. Three miles of walking trails, close to Eagan restaurants, shops, MSP airport, Eagan hockey arenas and District 196 Schools.Property Information
Status: Active
Sub Type: ********
List Price: $799,000
MLS#: 6760424
Current Price: $799,000
Address: 3574 Springwood Path, Saint Paul, MN 55123
City: Saint Paul
State: MN
Postal Code: 55123
Geo Lat: 44.827086
Geo Lon: -93.140419
Subdivision: Stonehaven 1st Add
County: Dakota
Property Description
Year Built: 2011
Lot Size SqFt: 9147.6
Gen Tax: 7252
Specials Inst: 0
High School: ********
Square Ft. Source:
Above Grade Finished Area:
Below Grade Finished Area:
Below Grade Unfinished Area:
Total SqFt.: 3586
Style: Array
Total Bedrooms: 4
Total Bathrooms: 4
Total Full Baths: 2
Garage Type:
Garage Stalls: 3
Waterfront:
Property Features
Exterior:
Roof:
Foundation:
Lot Feat/Fld Plain: Array
Interior Amenities:
Inclusions: ********
Exterior Amenities:
Heat System:
Air Conditioning:
Utilities:


