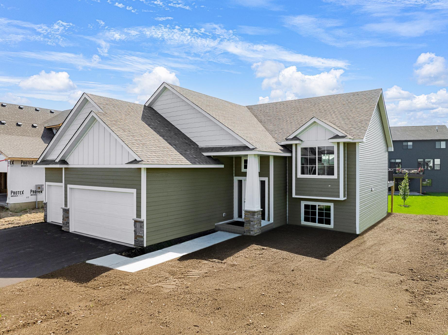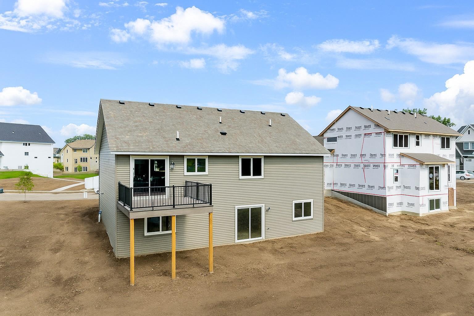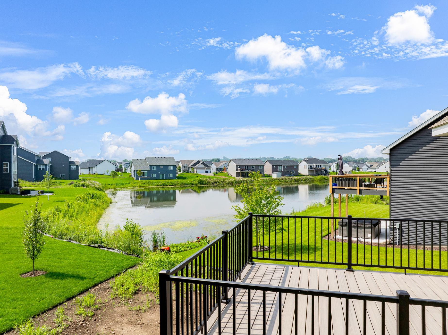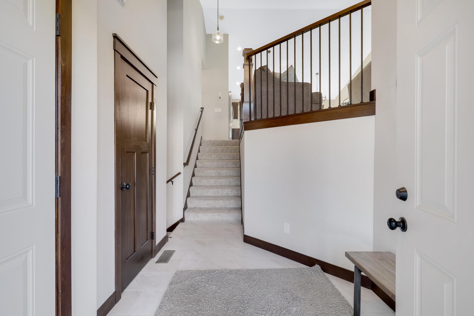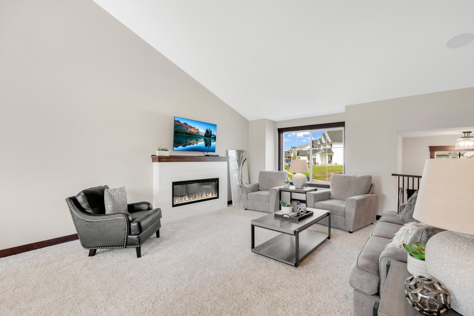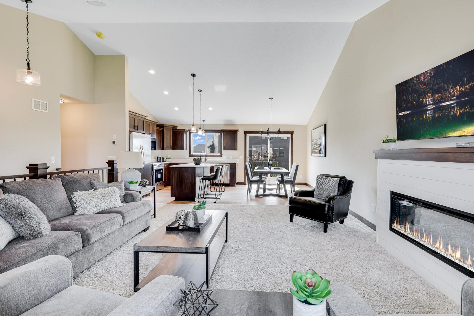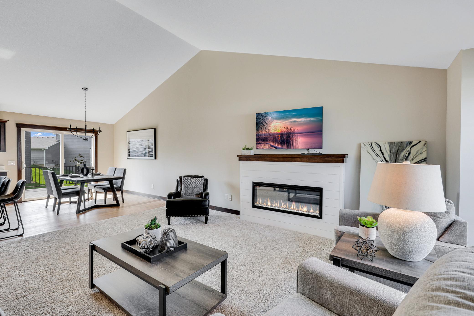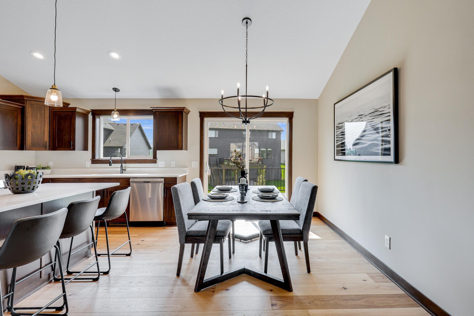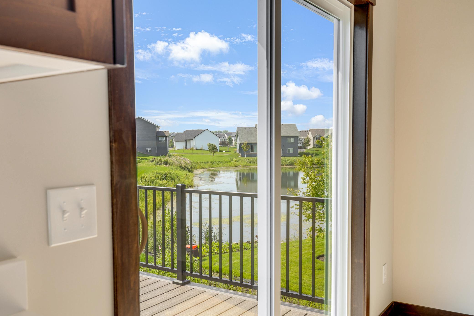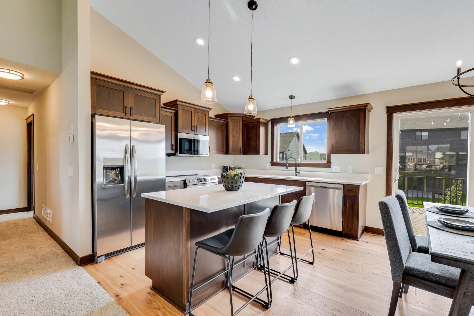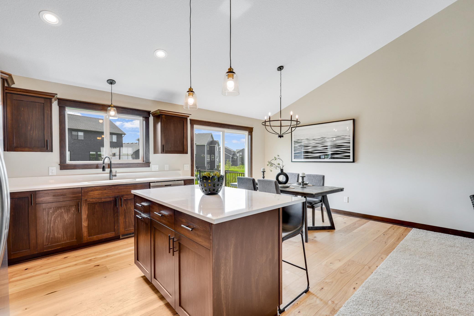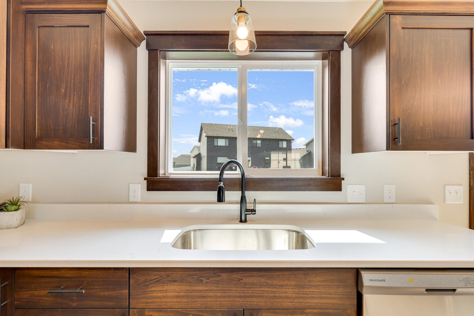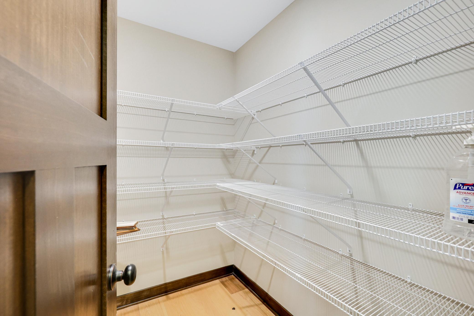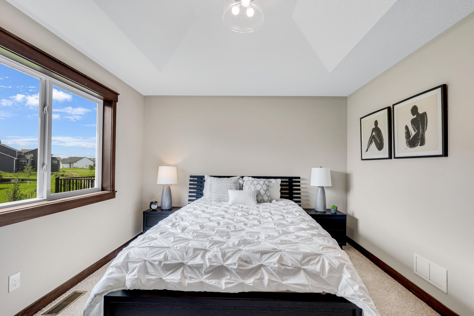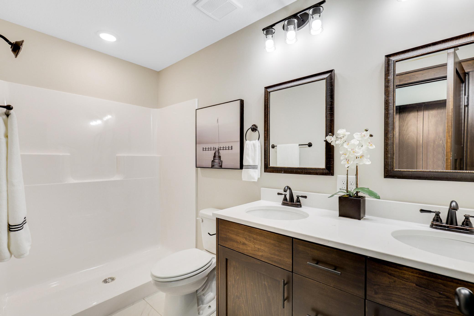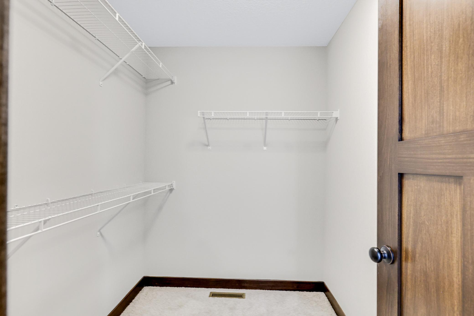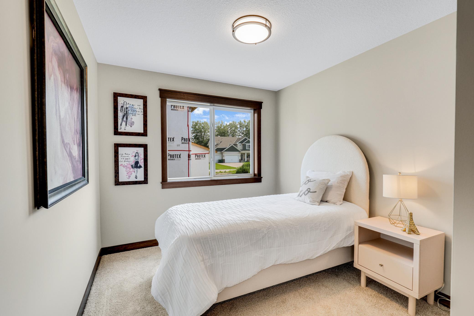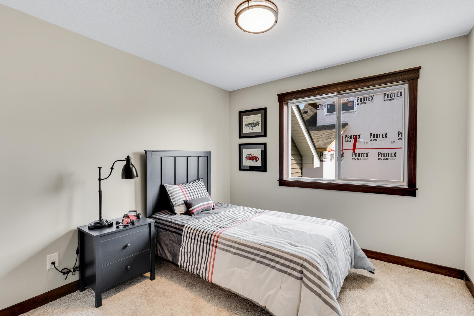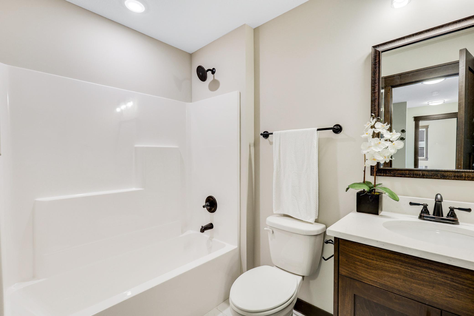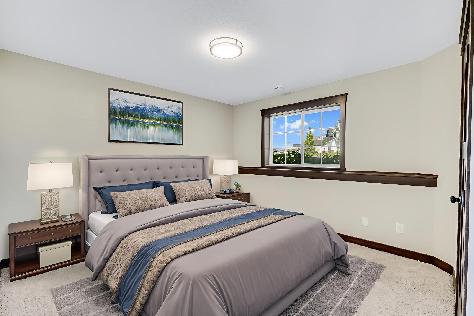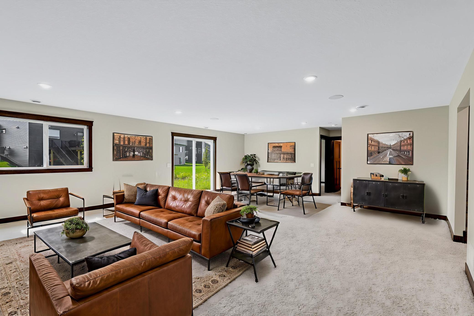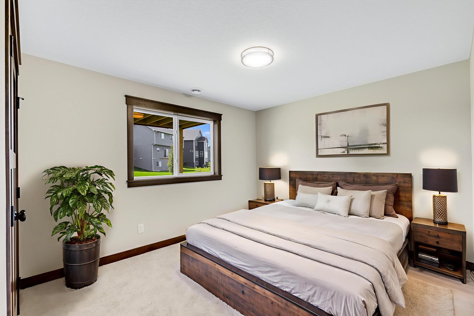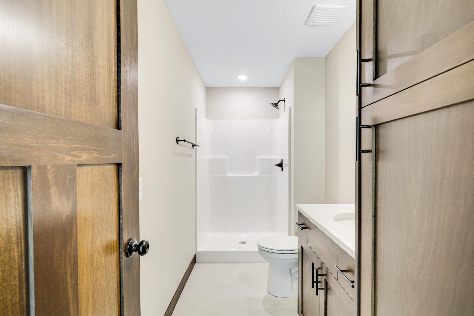
Property Listing
Description
New Construction—Without the Wait! Welcome to this custom-built August II split-level home, offering 5 bedrooms, 3 bathrooms, and a 3-car garage—all nestled on a beautiful walkout lot overlooking a pond in the desirable Pheasant Run neighborhood of Lakeville. Step inside to a vaulted, open-concept layout designed for modern living and effortless entertaining. High-end finishes throughout include knockdown ceilings, solid 3-panel doors, custom cabinetry with 3” crown molding, granite countertops, hardwood and tile flooring, and upgraded lighting and plumbing fixtures. The gourmet kitchen features stainless steel appliances, an oversized center island with breakfast bar seating, and upgraded cabinetry—ideal for everyday cooking and hosting. An adjacent informal dining room features a patio door leading to a 12x12 deck, perfect for summer grilling and outdoor dining. Relax in the main-level vaulted living room, or retreat to the spacious primary suite complete with tray-vault ceiling, walk-in closet, and private 3/4 bath. The finished walkout lower level adds two more bedrooms, a full 3/4 bath, a large family room, and a dedicated laundry/mechanical room—plenty of space for guests or growing families. The home is located in Lakeville, one of Minnesota’s fastest-growing and most sought-after communities, this home offers access to top-rated schools, abundant parks and trails, and convenient shopping, dining, and commuter access via I-35. Lakeville blends small-town charm with big-city amenities—making it an ideal place to call home. Ask about our available move-in-ready inventory or choose your own lot and floor plan to build the custom home of your dreams!Property Information
Status: Active
Sub Type: ********
List Price: $589,900
MLS#: 6760517
Current Price: $589,900
Address: 5266 177th Street W, Lakeville, MN 55044
City: Lakeville
State: MN
Postal Code: 55044
Geo Lat: 44.694129
Geo Lon: -93.1721
Subdivision: Pheasant Run Of Lakeville Seventh Add
County: Dakota
Property Description
Year Built: 2025
Lot Size SqFt: 9583.2
Gen Tax: 1488
Specials Inst: 0
High School: ********
Square Ft. Source:
Above Grade Finished Area:
Below Grade Finished Area:
Below Grade Unfinished Area:
Total SqFt.: 2847
Style: Array
Total Bedrooms: 5
Total Bathrooms: 3
Total Full Baths: 1
Garage Type:
Garage Stalls: 3
Waterfront:
Property Features
Exterior:
Roof:
Foundation:
Lot Feat/Fld Plain: Array
Interior Amenities:
Inclusions: ********
Exterior Amenities:
Heat System:
Air Conditioning:
Utilities:


