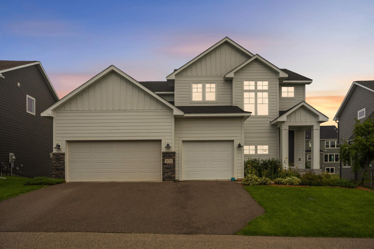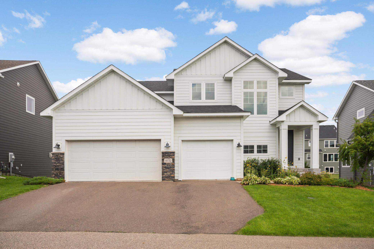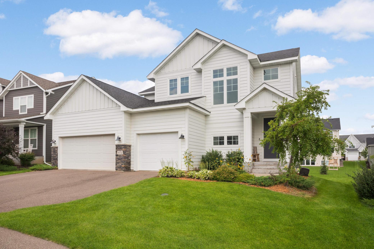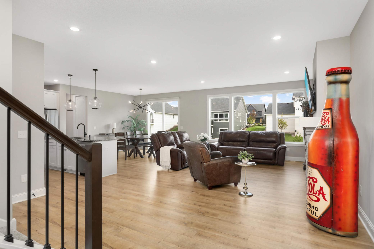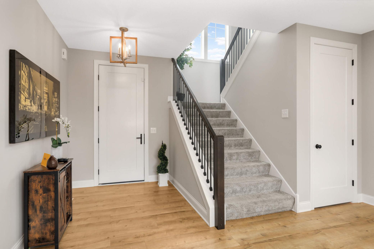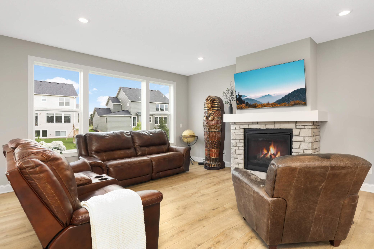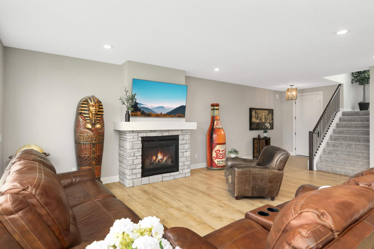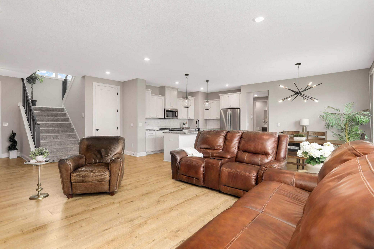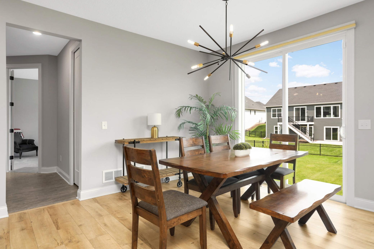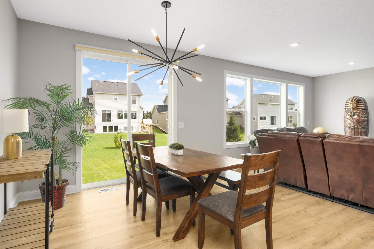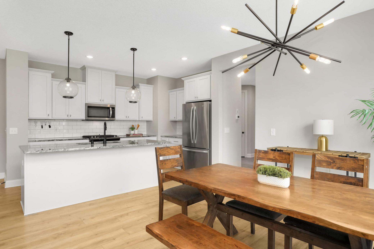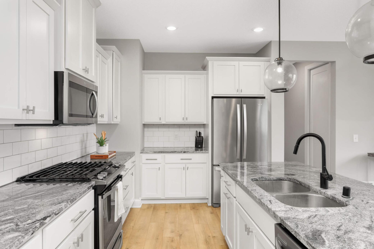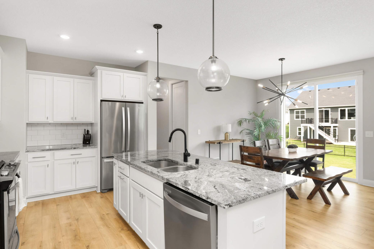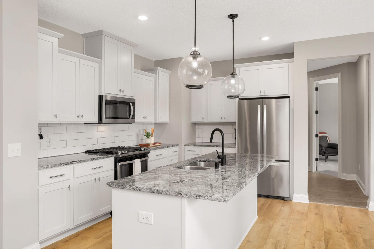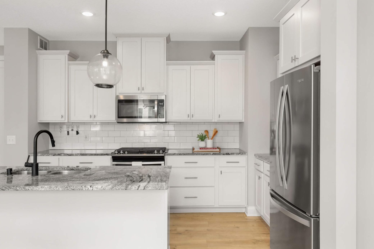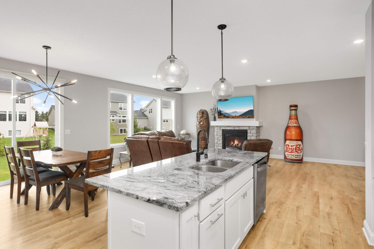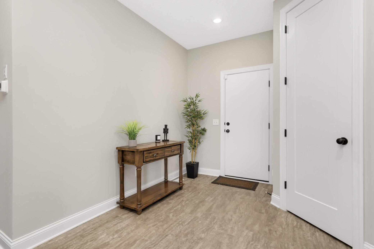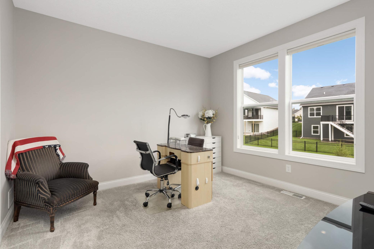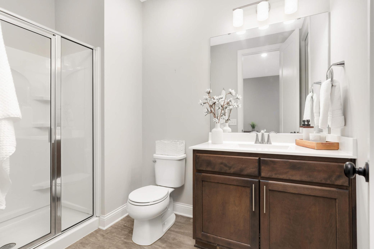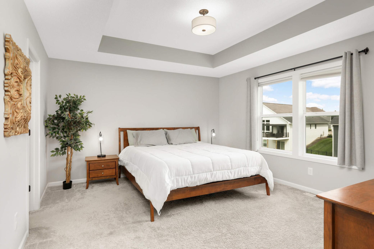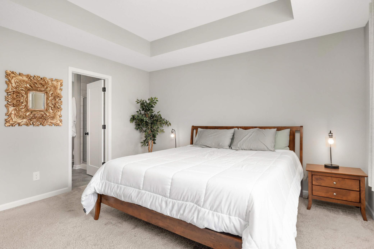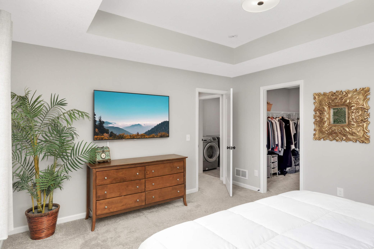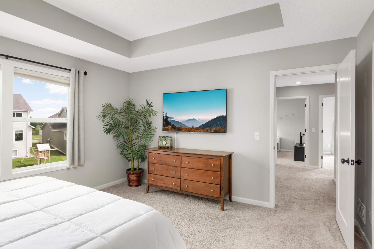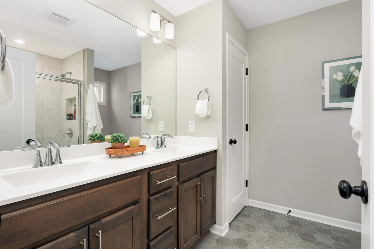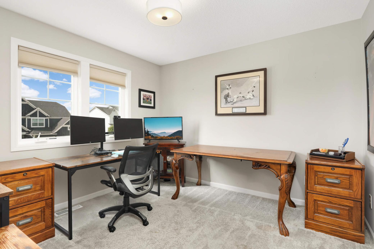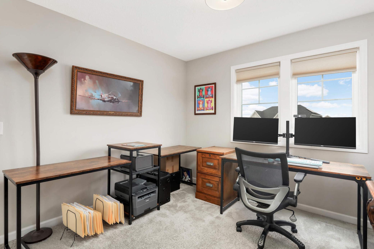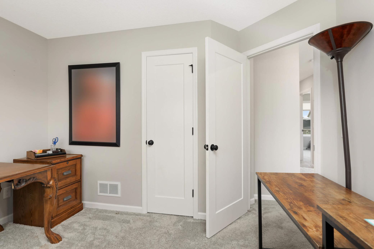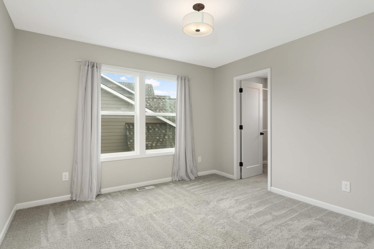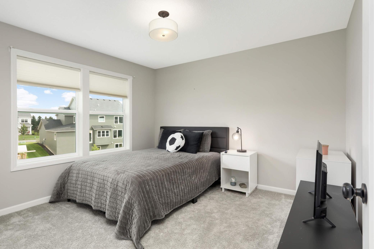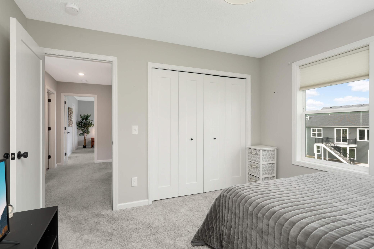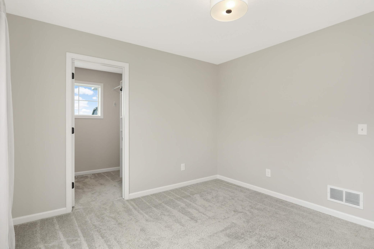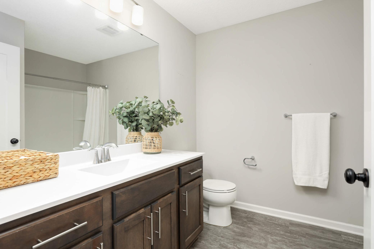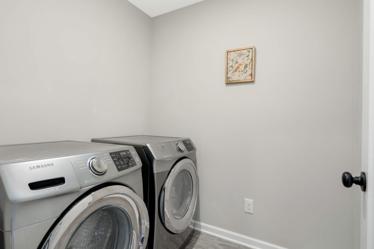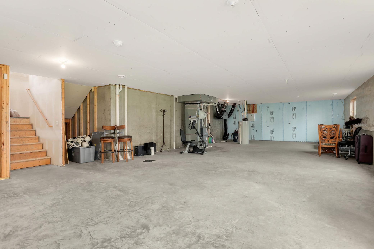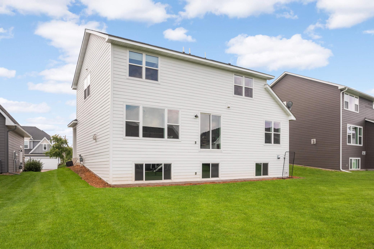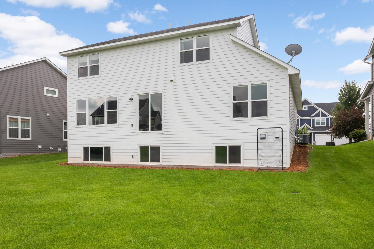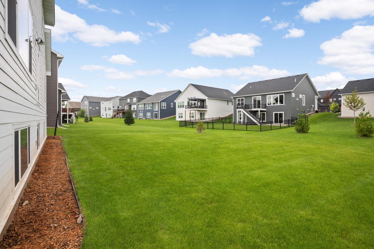
Property Listing
Description
Welcome to 10732 39th Street N—an exceptional home built by Creative Homes in 2019, nestled in the sought-after Legacy at North Star community in Lake Elmo. This thoughtfully designed Aspen floor plan offers the perfect blend of functionality, flexibility, and high-end finishes throughout. The main level features a rare in-law suite with a private three-quarter bath, ideal for guests or multigenerational living. The open-concept layout flows seamlessly from the spacious great room with a cozy fireplace to the modern kitchen, complete with granite countertops, stainless steel appliances, a generous walk-in pantry, and an oversized mudroom with custom storage. Upstairs, you’ll find four spacious bedrooms, including a serene primary suite, along with a loft area perfect for a playroom, home office, or additional lounge space. The second-floor laundry room adds convenience to everyday living. The unfinished lower level with daylight windows provides endless potential for future expansion—whether you’re dreaming of a home gym, media room, or extra bedroom. A three-car garage, professional landscaping, and energy-efficient construction complete the package. Located in the award-winning Stillwater School District, Legacy at North Star offers incredible community amenities including a private clubhouse, outdoor pool, basketball court, fire pit, playground, and miles of scenic walking and biking trails. Just minutes from Lake Elmo Park Reserve, downtown Stillwater, and quick access to I-94—this is where comfort, community, and location all come together. Don't miss your chance to be part of Lake Elmo's most exciting new neighborhood. Schedule your private tour today!Property Information
Status: Active
Sub Type: ********
List Price: $615,000
MLS#: 6760525
Current Price: $615,000
Address: 10732 39th Street N, Lake Elmo, MN 55042
City: Lake Elmo
State: MN
Postal Code: 55042
Geo Lat: 45.007446
Geo Lon: -92.889804
Subdivision: Legacy/North Star
County: Washington
Property Description
Year Built: 2020
Lot Size SqFt: 9583.2
Gen Tax: 6782
Specials Inst: 0
High School: Stillwater
Square Ft. Source:
Above Grade Finished Area:
Below Grade Finished Area:
Below Grade Unfinished Area:
Total SqFt.: 2391
Style: Array
Total Bedrooms: 5
Total Bathrooms: 3
Total Full Baths: 3
Garage Type:
Garage Stalls: 3
Waterfront:
Property Features
Exterior:
Roof:
Foundation:
Lot Feat/Fld Plain:
Interior Amenities:
Inclusions: ********
Exterior Amenities:
Heat System:
Air Conditioning:
Utilities:


