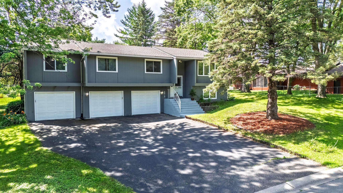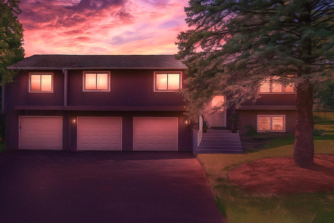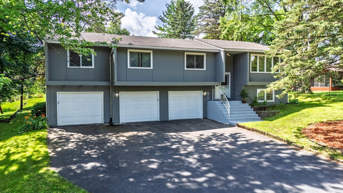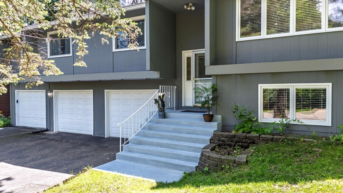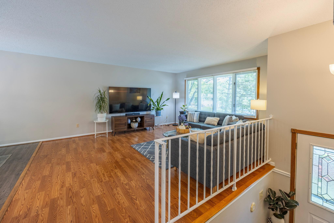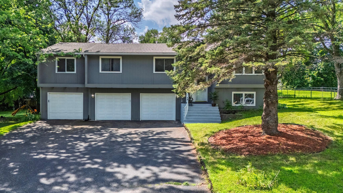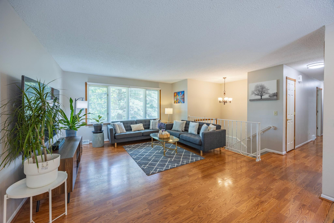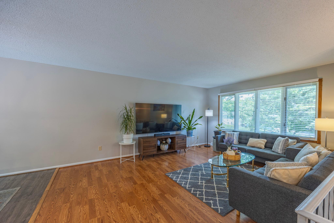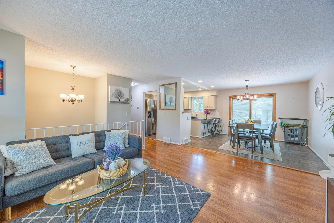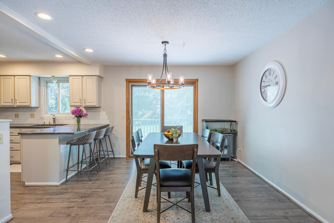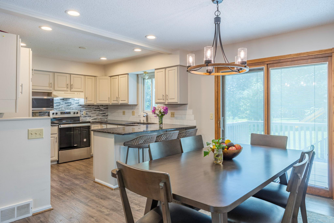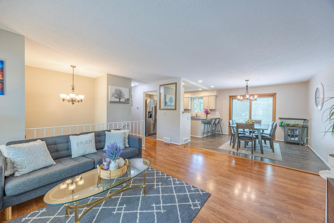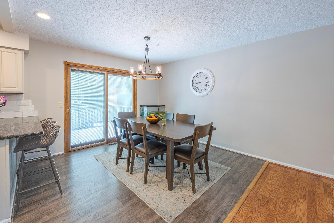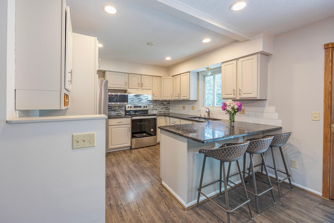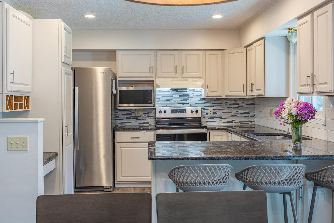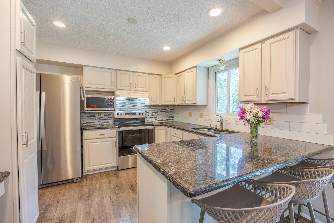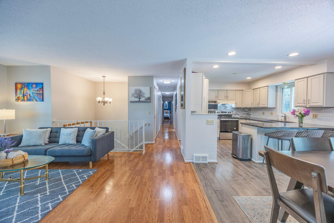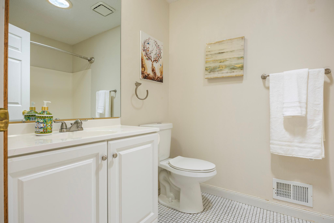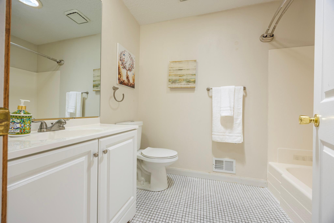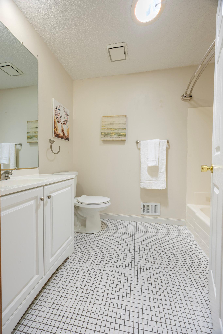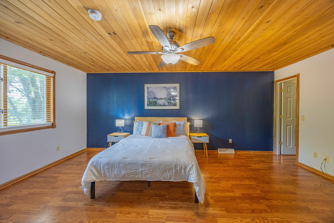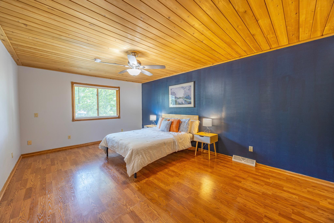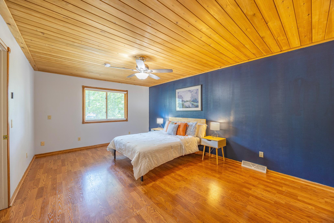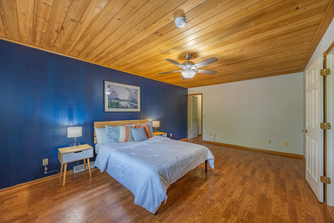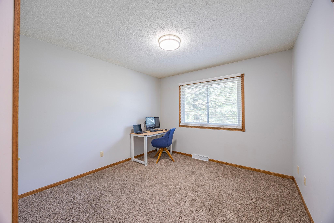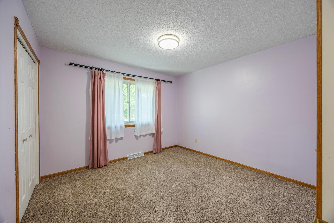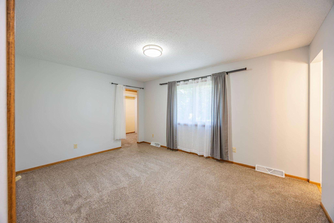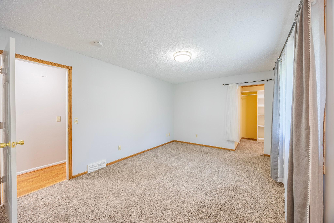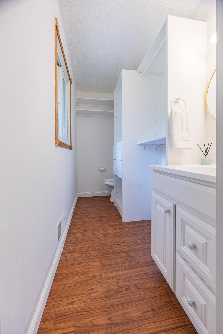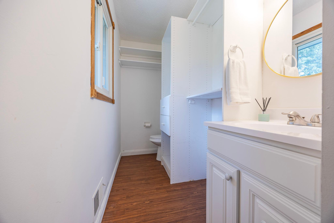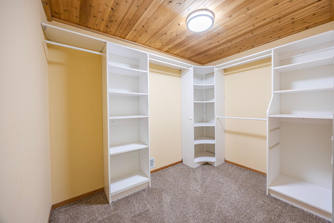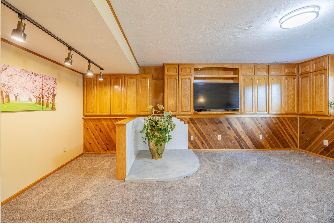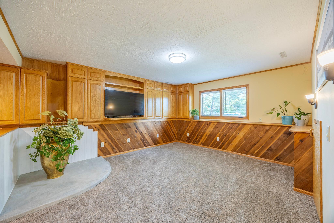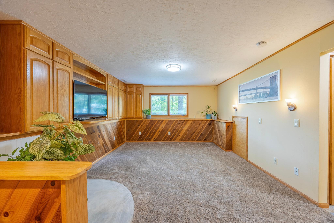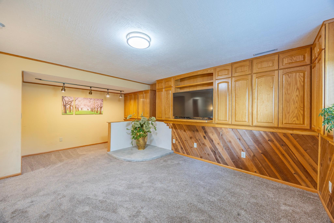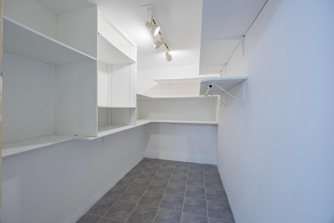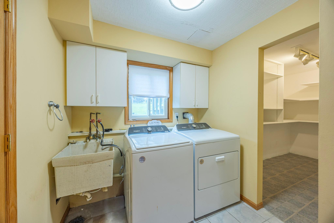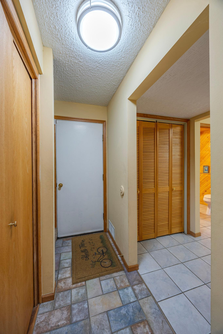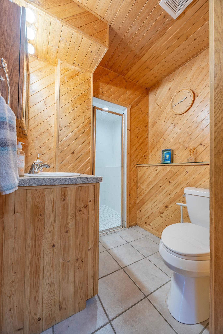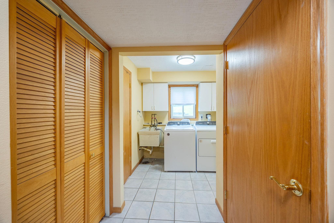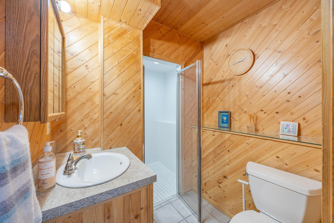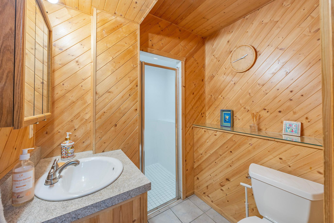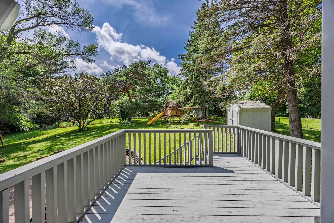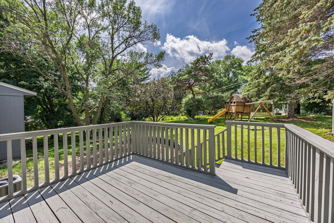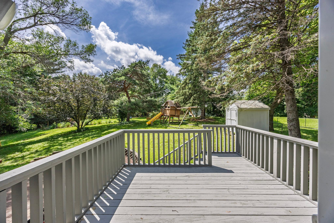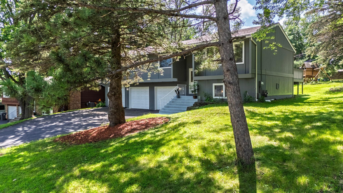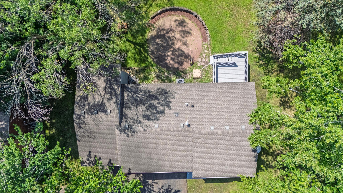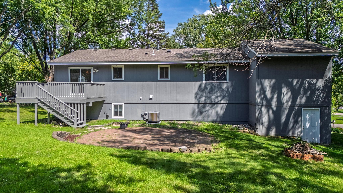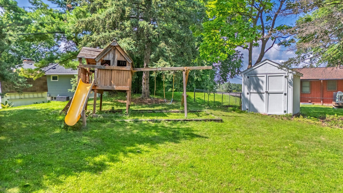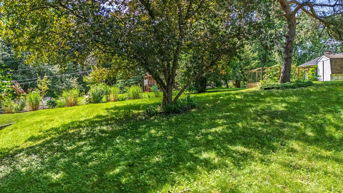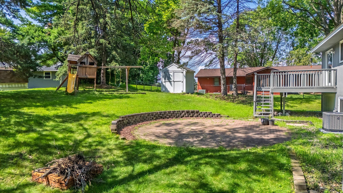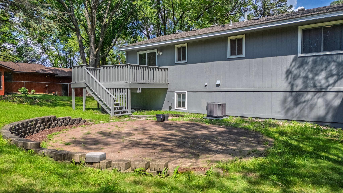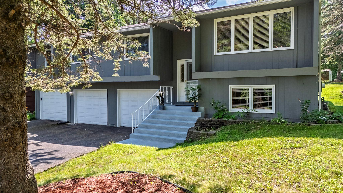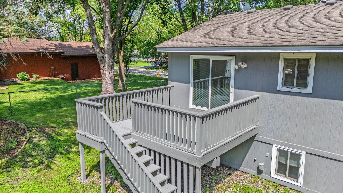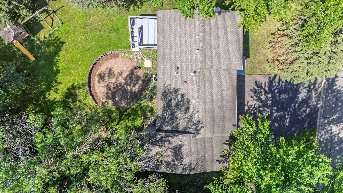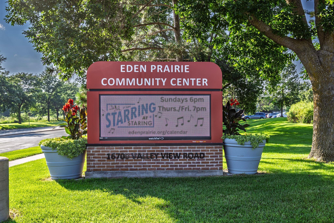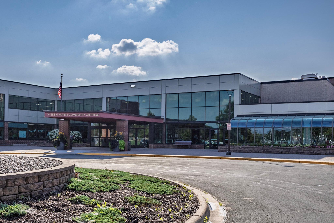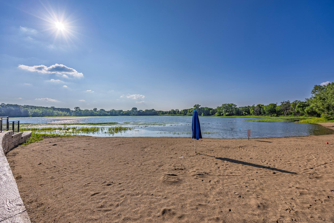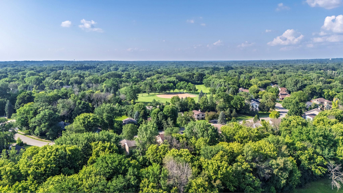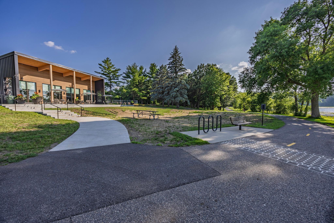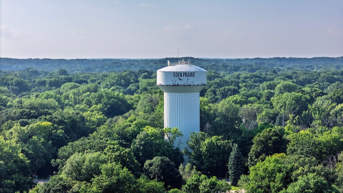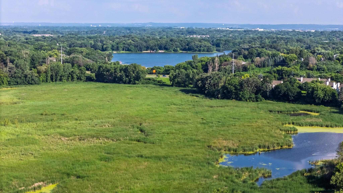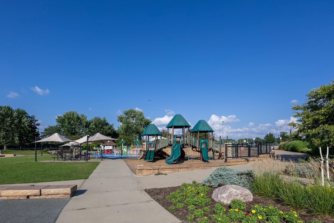
Property Listing
Description
This gorgeous, east-facing split entry home is located in the prime desirable Eden Prairie School District. The upper level showcases a good size kitchen with stainless steel appliances, all 4 bedrooms on the same floor, one full bath and ½ bath attached to the primary bedroom. The dining area leads to the deck that overlooks to the patio, play area and backyard. The lower-level features family room and a massive bathroom, utility room and leads to the attached 3 1/2 garages. Host gatherings, parties, birthdays and make unforgettable memories all summer long at two spacious outdoor deck and patio. Additional features include ample storage throughout, a three and half large car garage, and a storage room in the lower level and shed at the back of the house is great for keeping garden tools and outdoor toys in order. A wonderful opportunity in a highly sought-after neighborhood and award-winning Eden Prairie Schools- recognized for its academic excellence and robust community support. Unbeatable Location 1-3 miles to the schools, parks and lakes around the neighborhood. Prairie View Elementary is less than 1 mile away. Also, the home is in close proximity to Minnetonka schools if you wish to open enroll. Schedule your showing today! Open House on Friday July 25th from 4-6pm.Property Information
Status: Active
Sub Type: ********
List Price: $458,000
MLS#: 6760543
Current Price: $458,000
Address: 6910 Park View Lane, Eden Prairie, MN 55346
City: Eden Prairie
State: MN
Postal Code: 55346
Geo Lat: 44.878146
Geo Lon: -93.50814
Subdivision: Edenborough
County: Hennepin
Property Description
Year Built: 1977
Lot Size SqFt: 13503.6
Gen Tax: 5034
Specials Inst: 0
High School: ********
Square Ft. Source:
Above Grade Finished Area:
Below Grade Finished Area:
Below Grade Unfinished Area:
Total SqFt.: 3200
Style: Array
Total Bedrooms: 4
Total Bathrooms: 3
Total Full Baths: 1
Garage Type:
Garage Stalls: 3
Waterfront:
Property Features
Exterior:
Roof:
Foundation:
Lot Feat/Fld Plain: Array
Interior Amenities:
Inclusions: ********
Exterior Amenities:
Heat System:
Air Conditioning:
Utilities:


