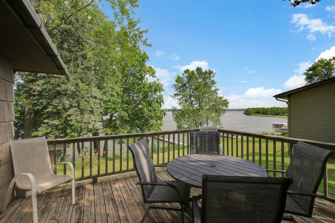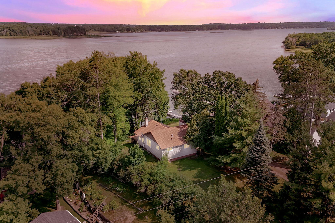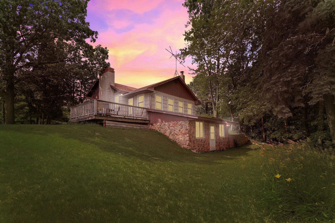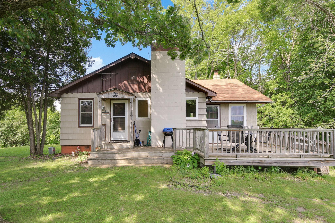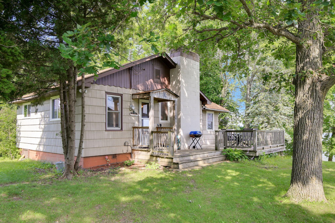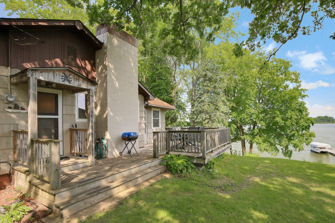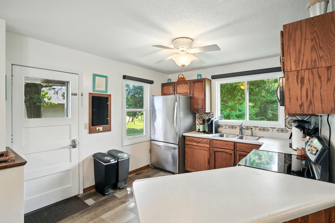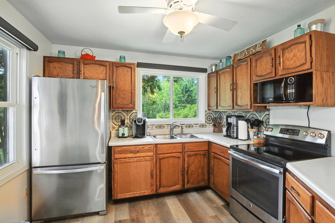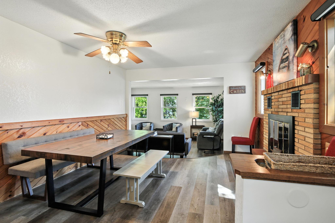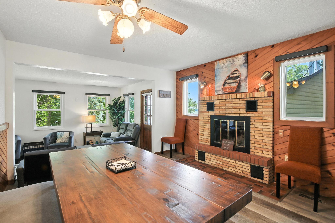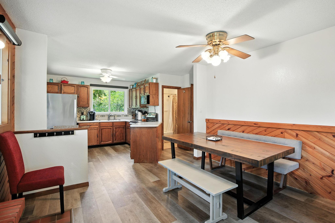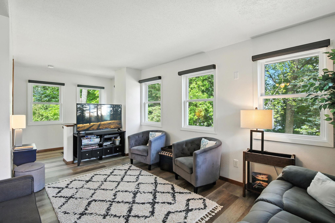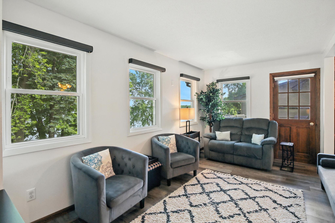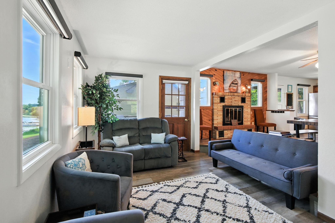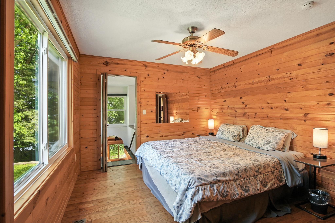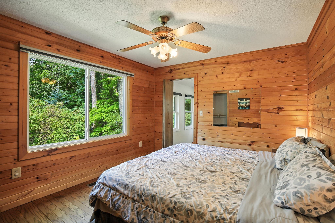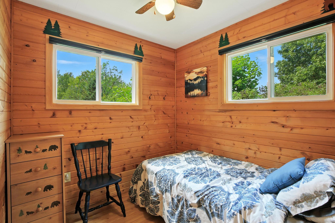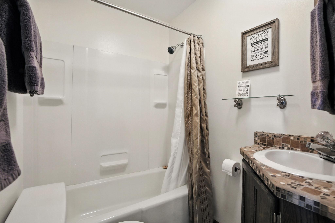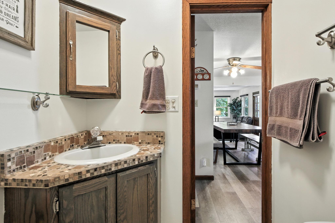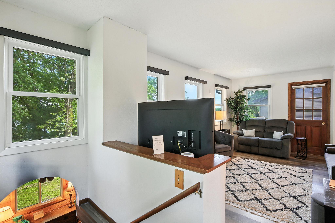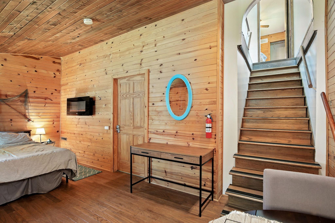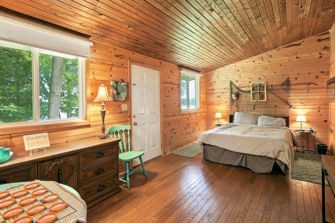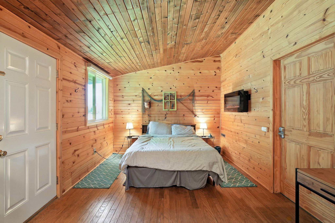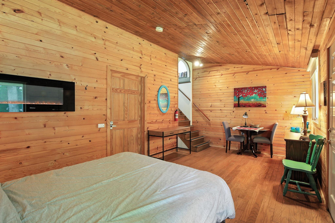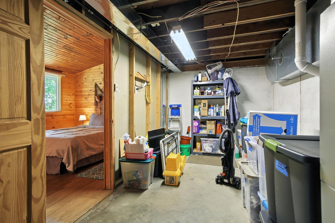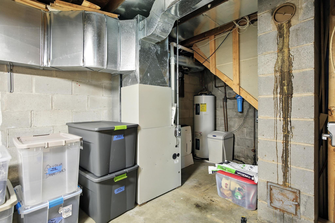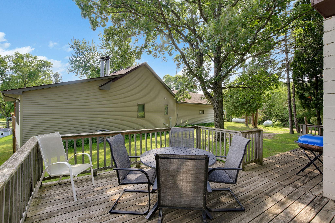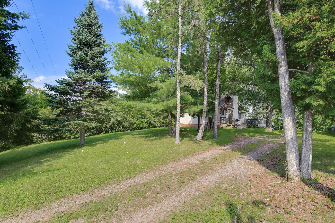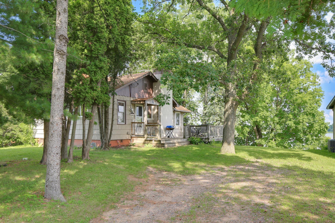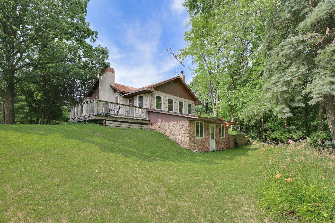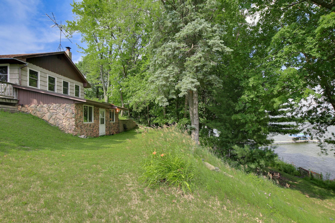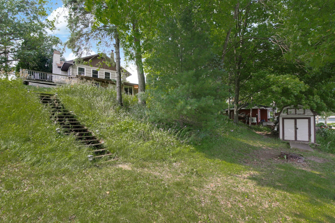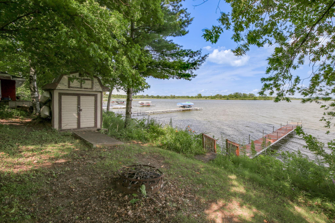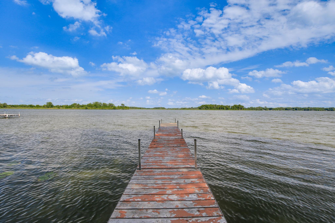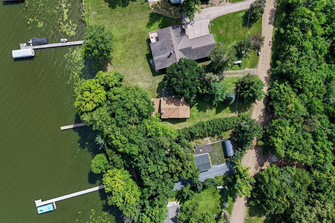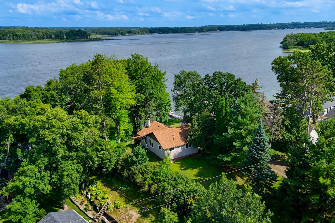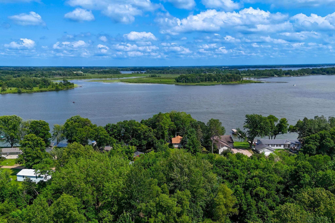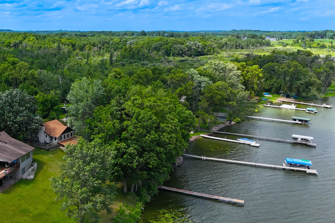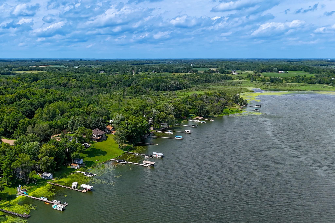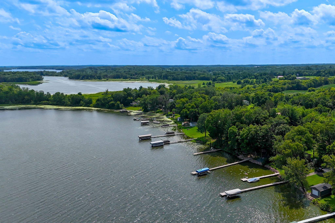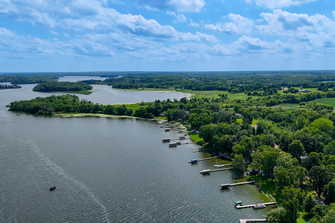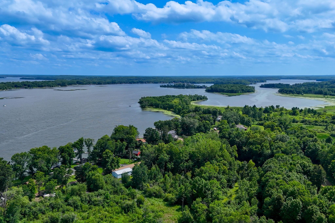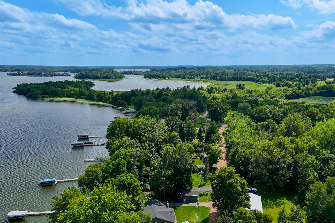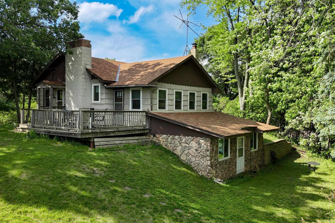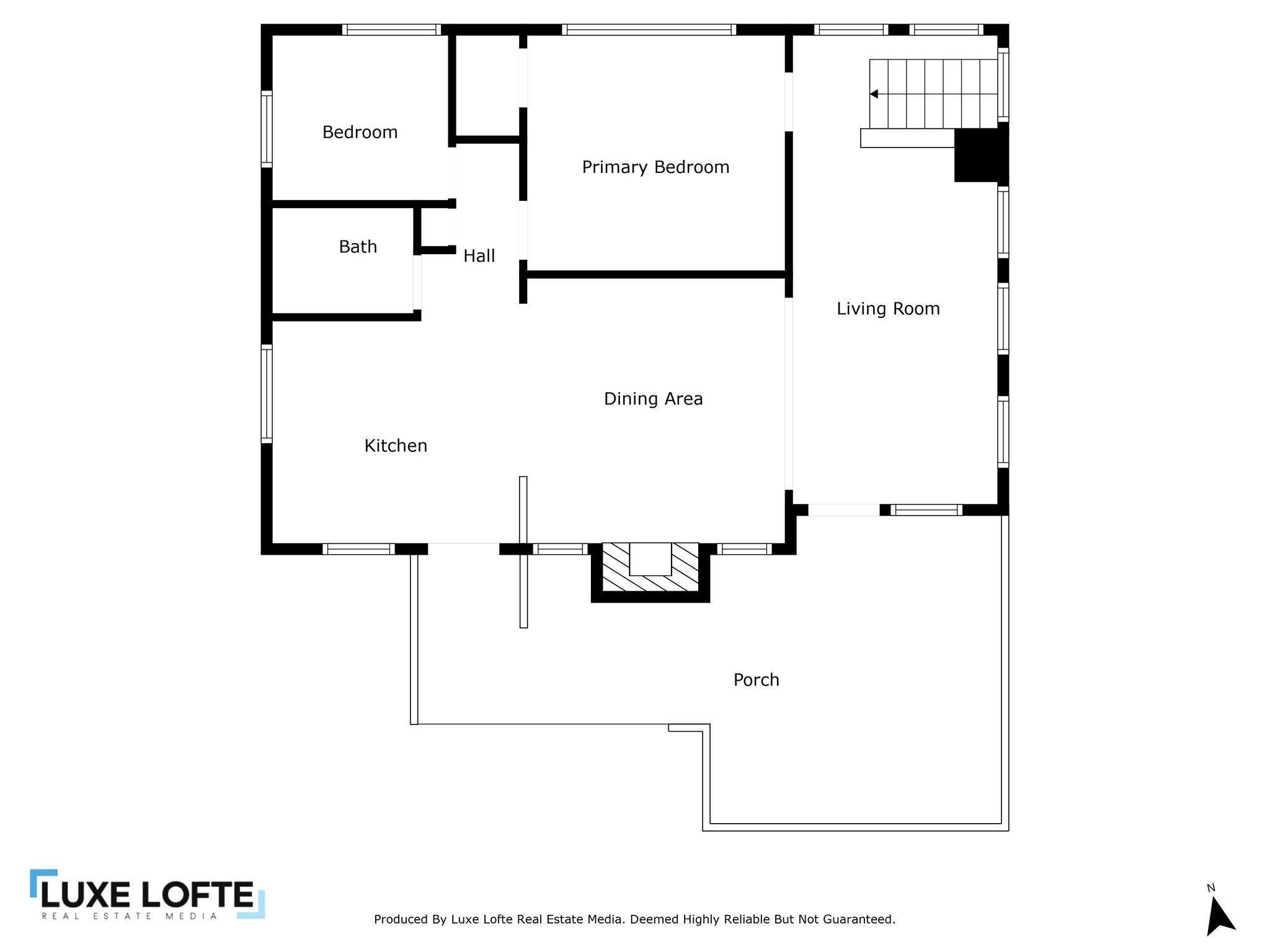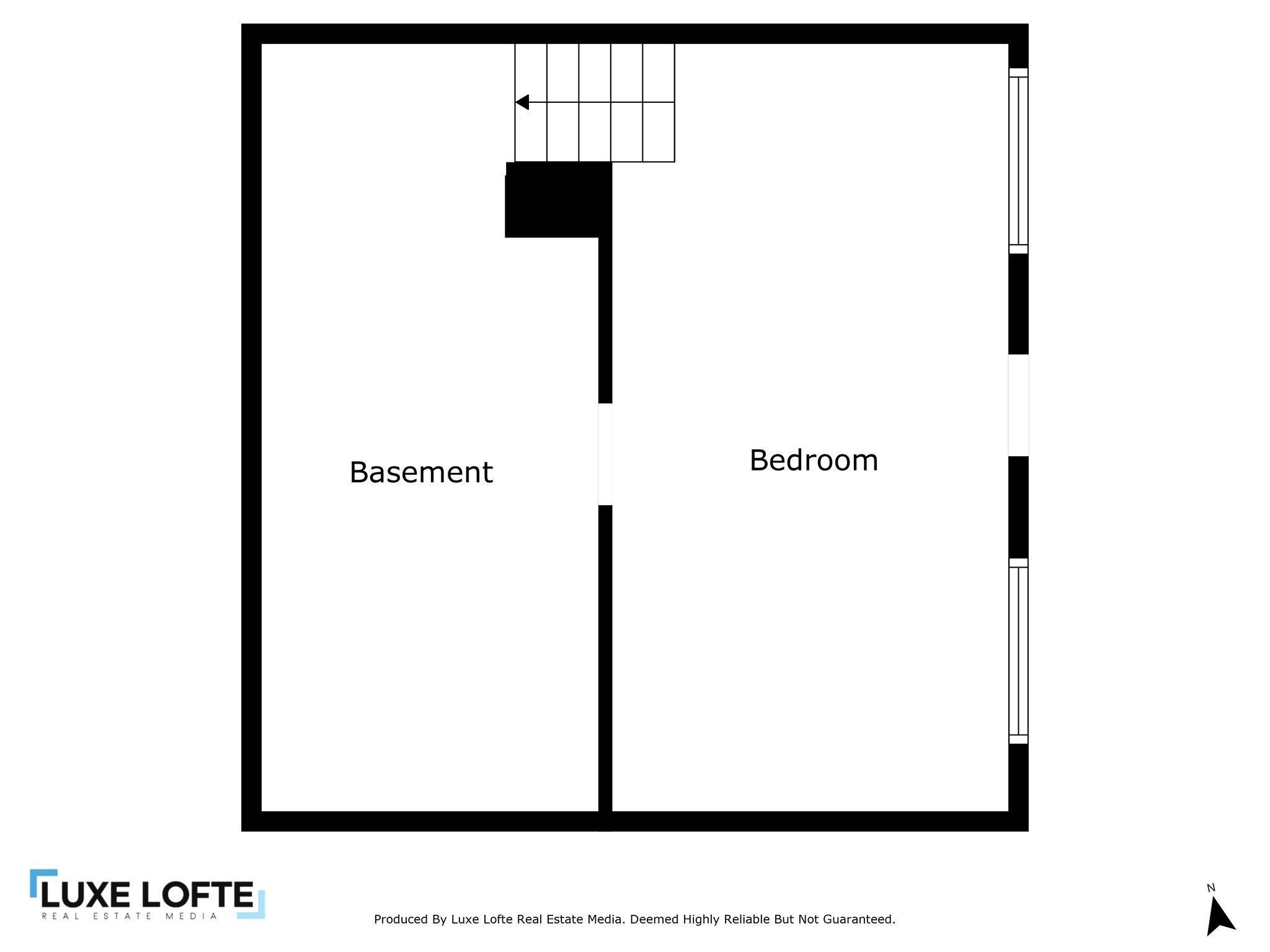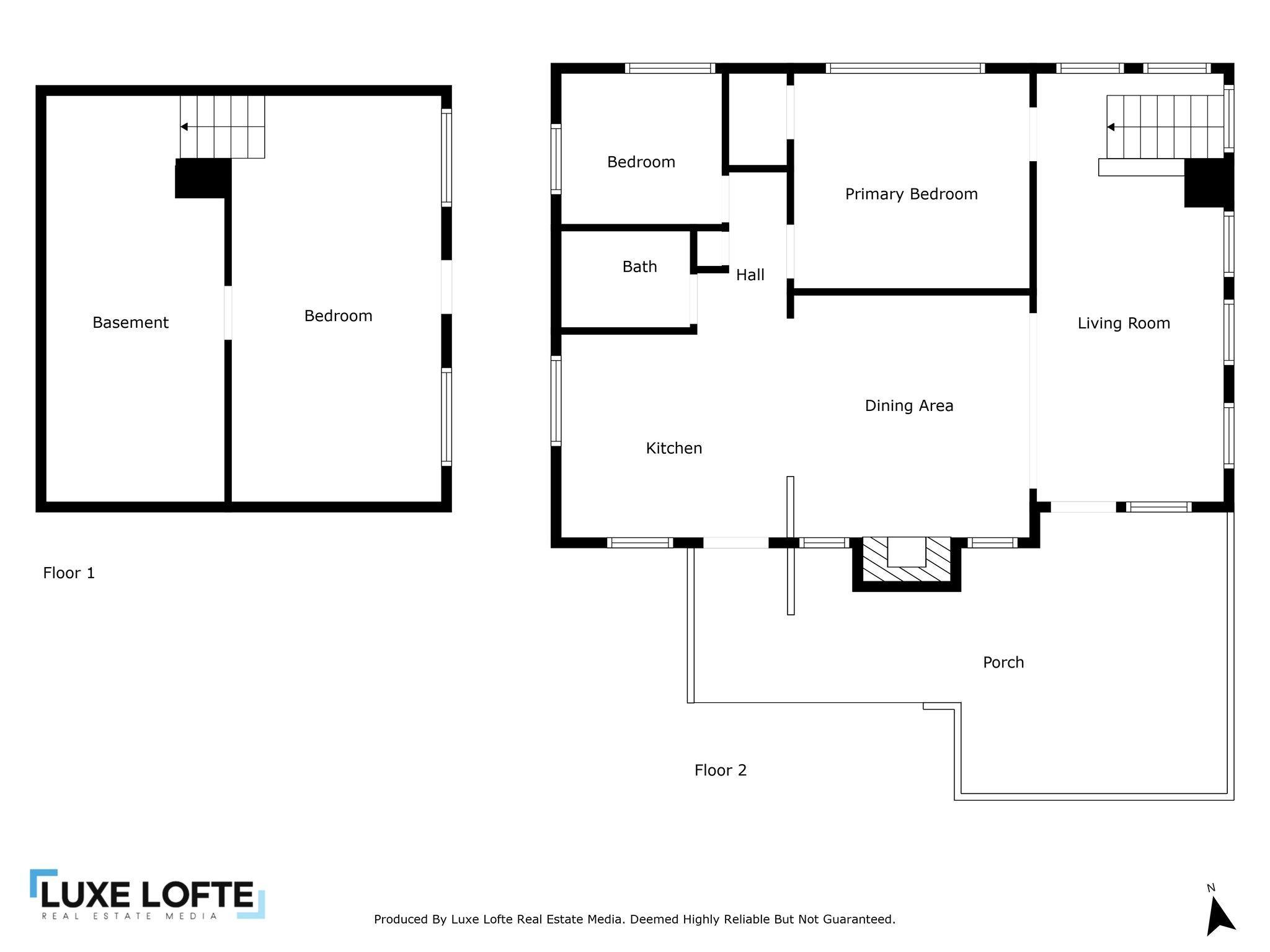
Property Listing
Description
Wake up to loons calling and mist rising off the water at this year-round lakefront retreat on West Rush Lake-just under an hour from the Twin Cities. With 78 feet of gently sloping shoreline, a wood dock, and panoramic east-facing views, this is a rare opportunity to own a slice of Minnesota lake life that blends rustic charm with smart modern updates. Built in 1959 and thoughtfully maintained, the cabin-style home features 3 bedrooms, 1 full bath, and a walk-out lower level that opens to an easy stroll down to a lakeside bonfire area and storage shed. Inside, you’ll find wood-look LVP flooring in the main living areas, hardwood in the bedrooms, and a wood-burning fireplace anchoring the open-concept kitchen, dining, and living space. The kitchen maintains its rustic feel while offering updated stainless steel appliances and views of the lake through new energy-efficient windows. Step outside to the spacious deck — the perfect spot to sip morning coffee as the sun rises over the lake or unwind after a day on the water. West Rush Lake offers four seasons of recreation: cast a line, paddle to nearby islands, or cruise to The Grumpy Minnow, a local favorite restaurant and bar accessible by boat. In winter, enjoy snowmobiling and some of the best ice fishing in the region. Tucked in a peaceful mix of seasonal and year-round homes, the property is part of a friendly community with a strong voluntary lake association committed to water quality and enjoyment. With a new roof, windows, flooring, paint, and window treatments, this turn-key property is ready for summer weekends or year-round living.Property Information
Status: Active
Sub Type: ********
List Price: $374,900
MLS#: 6760899
Current Price: $374,900
Address: 52425 Azalea Avenue, Stanchfield, MN 55080
City: Stanchfield
State: MN
Postal Code: 55080
Geo Lat: 45.707827
Geo Lon: -93.086325
Subdivision: Scheeles West Shores
County: Chisago
Property Description
Year Built: 1959
Lot Size SqFt: 13939.2
Gen Tax: 3324
Specials Inst: 48
High School: ********
Square Ft. Source:
Above Grade Finished Area:
Below Grade Finished Area:
Below Grade Unfinished Area:
Total SqFt.: 1274
Style: Array
Total Bedrooms: 3
Total Bathrooms: 1
Total Full Baths: 1
Garage Type:
Garage Stalls: 0
Waterfront:
Property Features
Exterior:
Roof:
Foundation:
Lot Feat/Fld Plain: Array
Interior Amenities:
Inclusions: ********
Exterior Amenities:
Heat System:
Air Conditioning:
Utilities:


