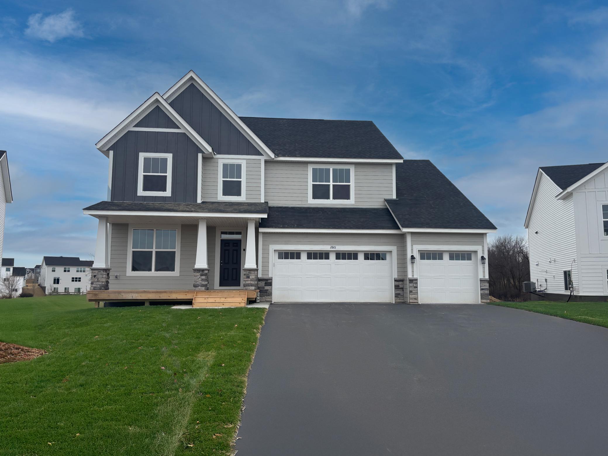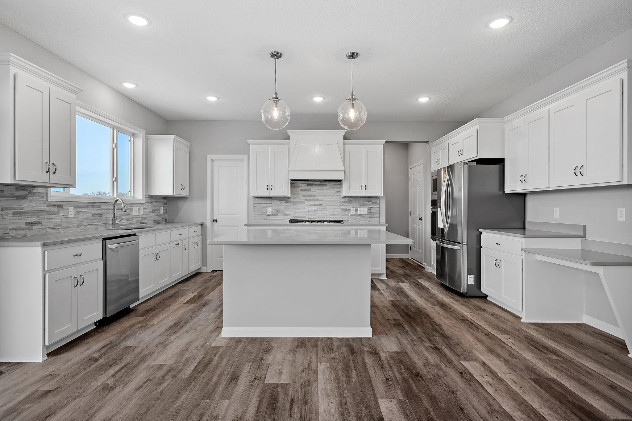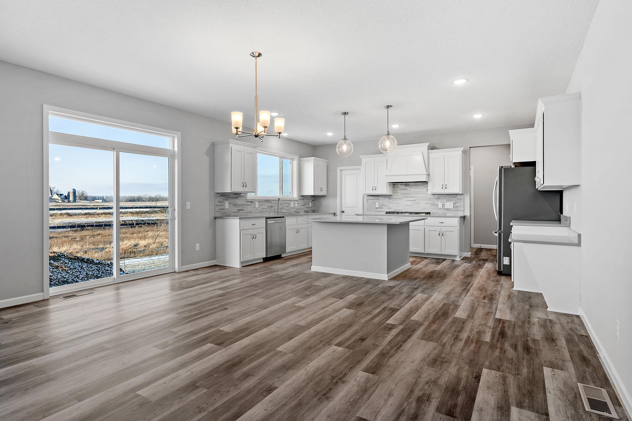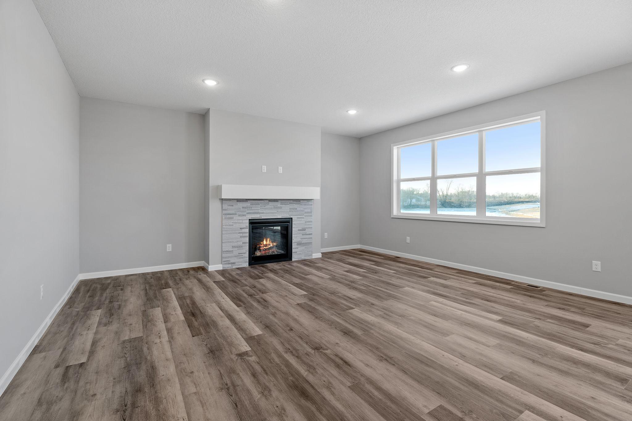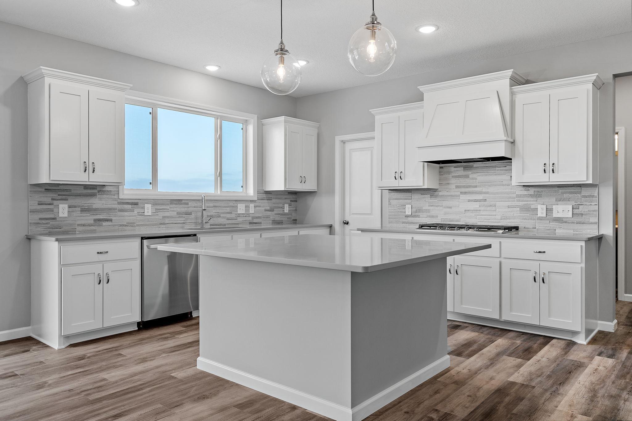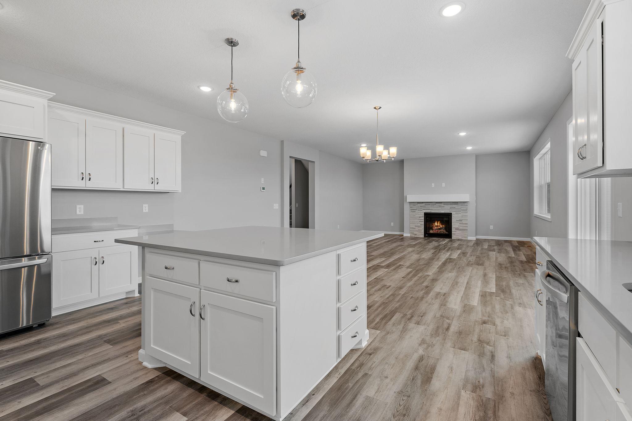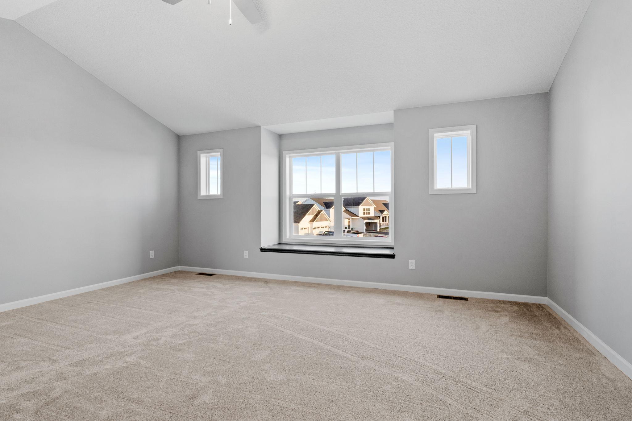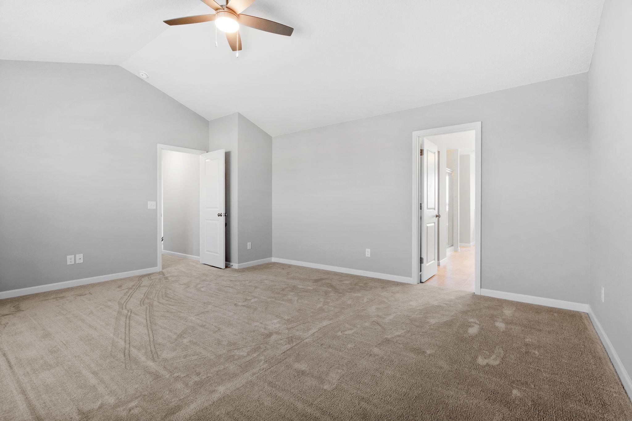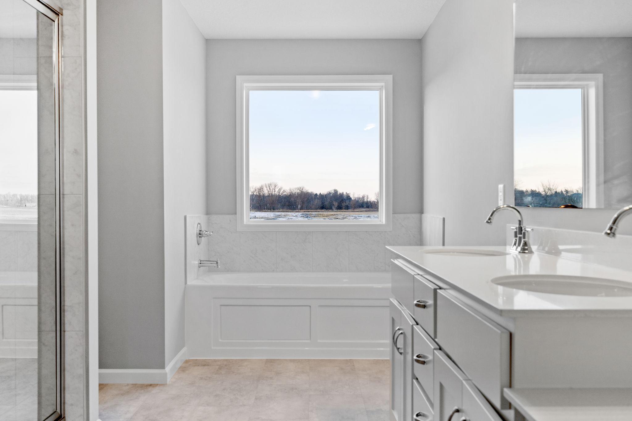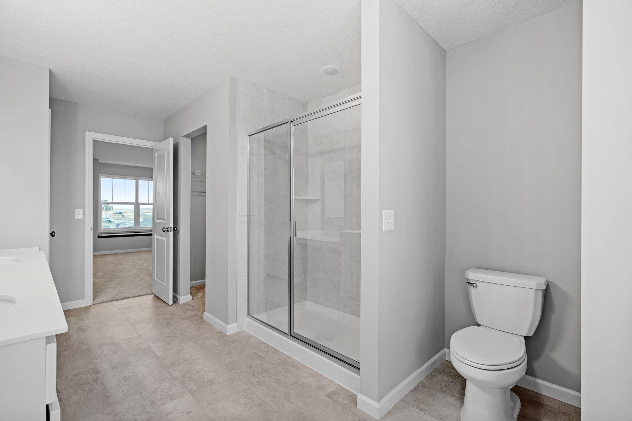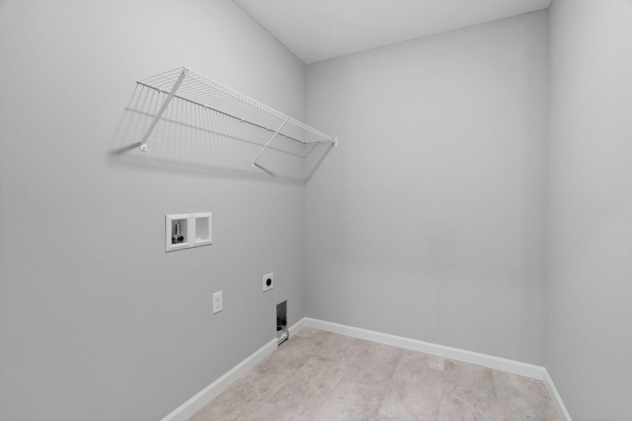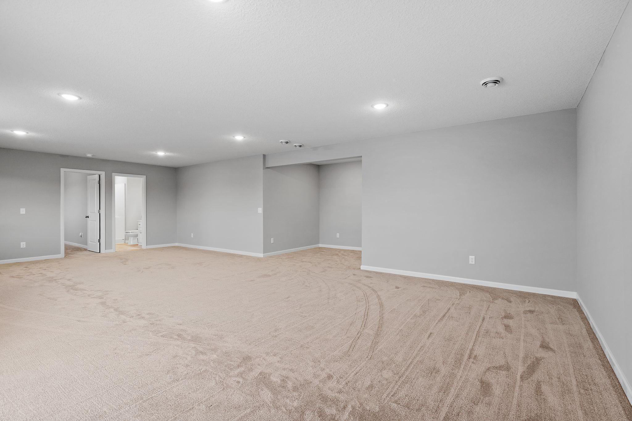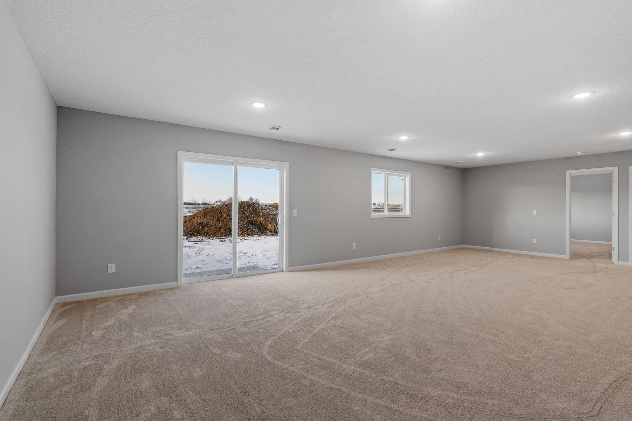
Property Listing
Description
This Brook View floor plan is one you will be proud to call your own! Highlighted features include: extremely spacious and functional floor plan, stone countertops, expanded luxury vinyl plank flooring, Gas burning fireplace in great room, 3 stall garage with tall ceilings, finished walk-out basement, and much more! Spacious main level provides you the perfect kitchen for entertaining including a huge pantry, large island, and expanded window above sink! The upper level boasts an expansive owner’s suite bedroom with towering ceilings, private bath with large walk-in closet, shower and soaking tub perfect for relaxation! Connecting bedroom two and three is an extremely functional Jack and Jill bathroom! Bedroom four features its own private bath and large walk-in closet! FINISHED walk-out basement offers an additional expansive area for entertaining along with the generously sized 5th bedroom with large walk-in closet! Come make this one yours!Property Information
Status: Active
Sub Type: ********
List Price: $599,900
MLS#: 6761440
Current Price: $599,900
Address: 4906 162nd Circle N, Hugo, MN 55038
City: Hugo
State: MN
Postal Code: 55038
Geo Lat: 45.186522
Geo Lon: -93.005216
Subdivision: Oneka Prairie
County: Washington
Property Description
Year Built: 2025
Lot Size SqFt: 10018.8
Gen Tax: 536
Specials Inst: 0
High School: ********
Square Ft. Source:
Above Grade Finished Area:
Below Grade Finished Area:
Below Grade Unfinished Area:
Total SqFt.: 3858
Style: Array
Total Bedrooms: 5
Total Bathrooms: 5
Total Full Baths: 2
Garage Type:
Garage Stalls: 3
Waterfront:
Property Features
Exterior:
Roof:
Foundation:
Lot Feat/Fld Plain: Array
Interior Amenities:
Inclusions: ********
Exterior Amenities:
Heat System:
Air Conditioning:
Utilities:


