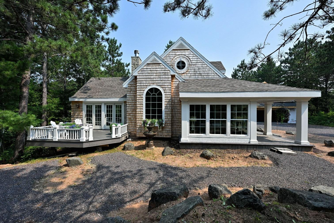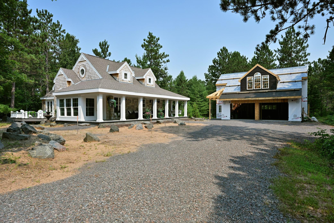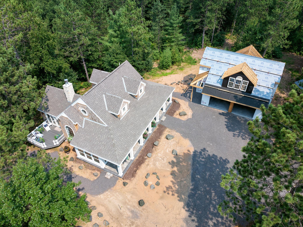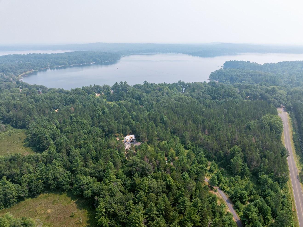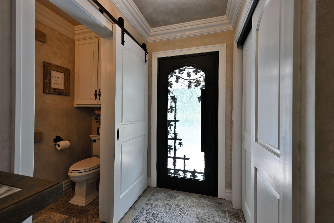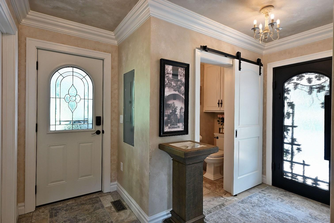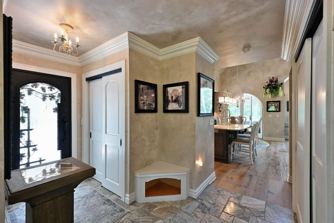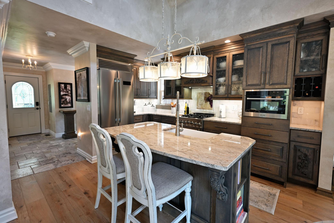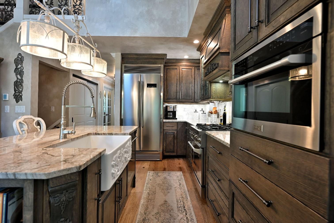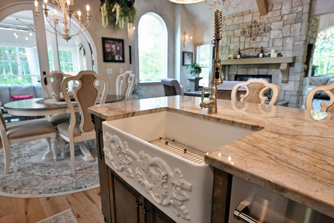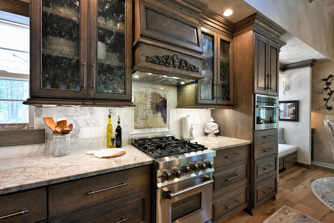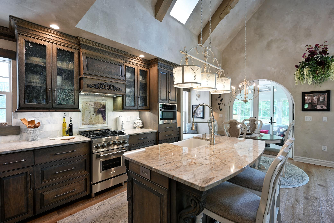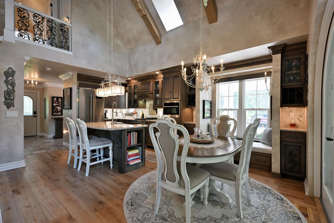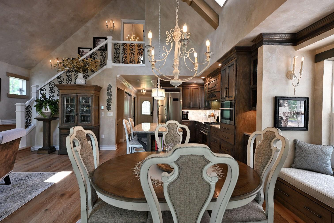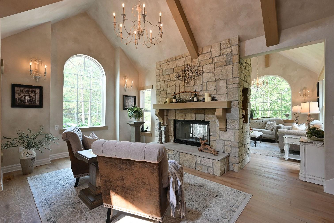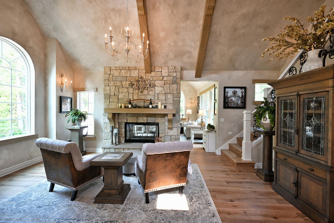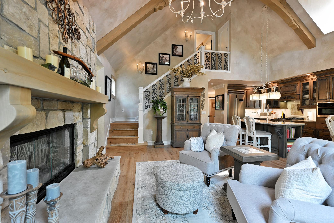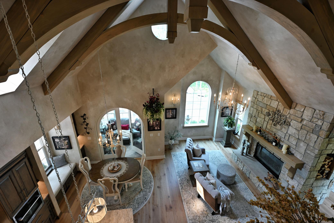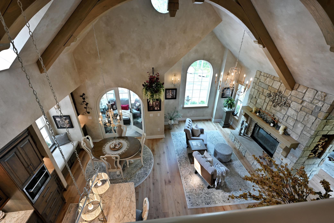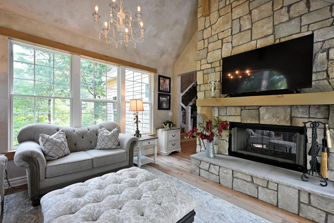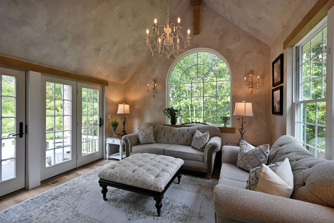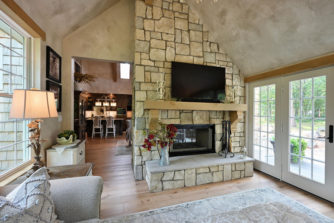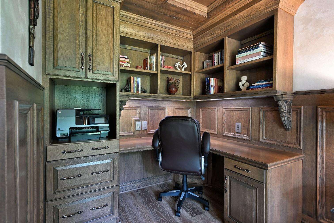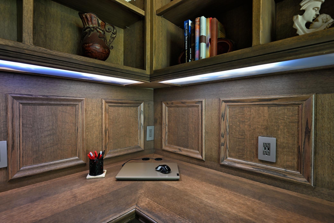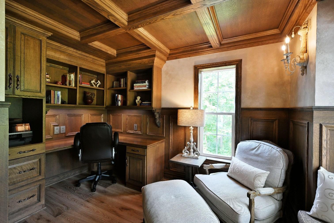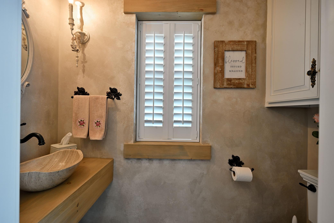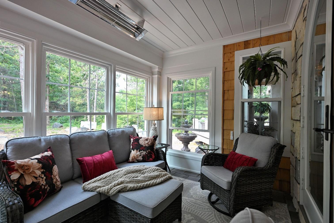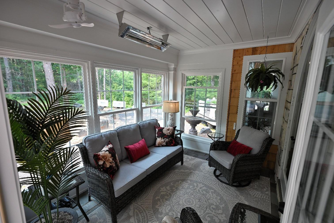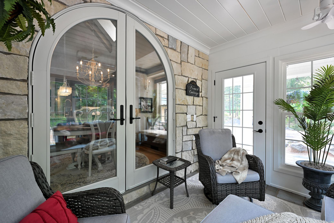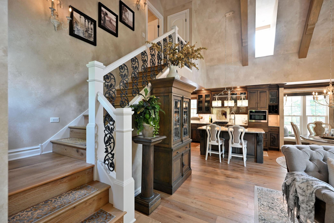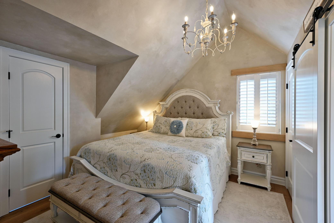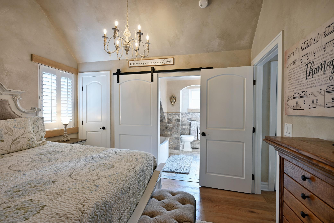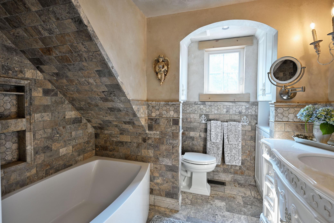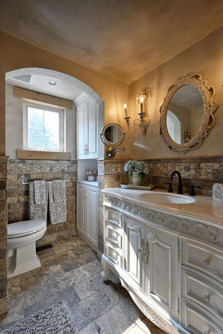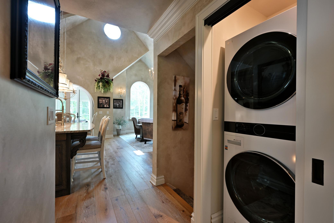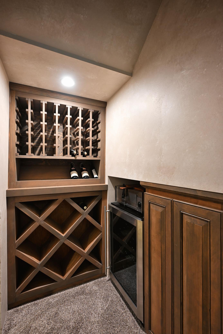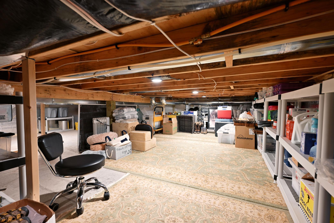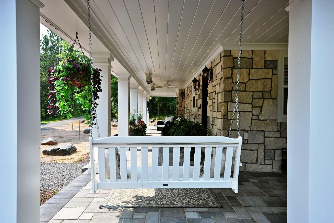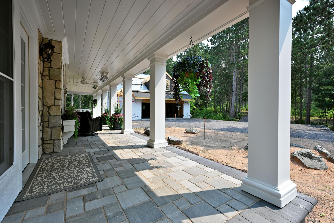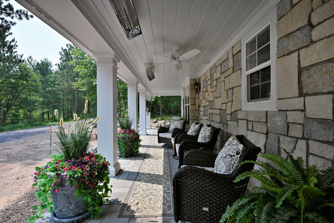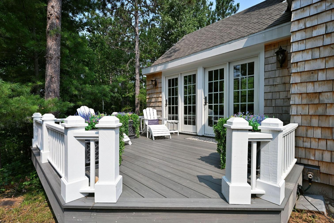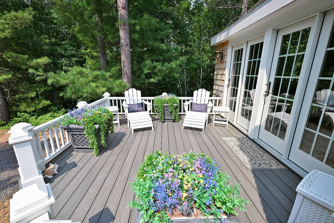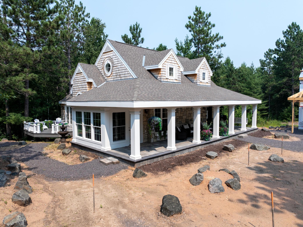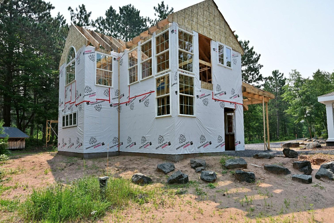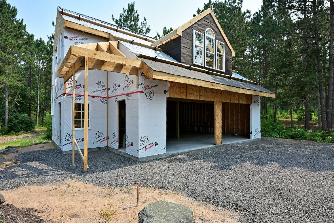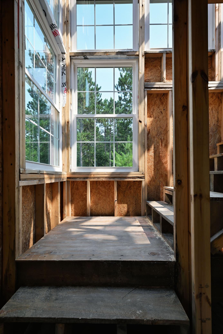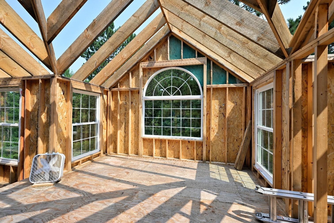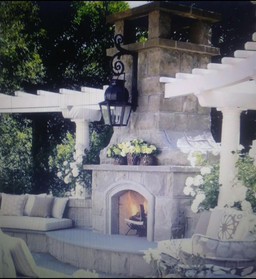
Property Listing
Description
Tucked away on a private, gently winding driveway that promises serenity & privacy, this one-of-a-kind, meticulous maintained, Charming French Cottage sits on a breathtaking 5-acre wooded setting that comes Turnkey & Move-in ready with custom designed furniture making it ideal as a primary residence or a potential Airbnb. No need to try and duplicate this beauty as everything stays with the property. REMAINING NEW CONSTRUCTION: Detached 2+ car garage (accessory structure) w/unfinished space for Guest Quarters (bunkhouse/bonus room) w/windows throughout. Please refer to Burnett County "Accessory Uses & Structures" for additional information. This custom-owner-built home invites you into a world where no detail is missed & is crafted with love & care. From the welcoming front porch with stonework, pavers, quaint window boxes, cedar shakes & shiplap ceilings, to the handcrafted interior finishes—every inch that exudes timeless elegance. Experience the charm of this gem offering New Port English oak wide plank flooring, Turkish stone, Quarter-Sawn oak crown molding, owner's signature coffered ceilings, built-in benches, soft-close cabinetry, ceiling beams, detailed fireplace mantels & corbels showcase the owner's attention to detail & unique character. The gourmet kitchen is a culinary artist’s dream with high-end commercial grade SS appliances & granite, a gas stove, Italian porcelain farm sink, Turkish tile, tile inlay, custom built cabinets with roll out drawers, soft close cabinets, a Lazy Susan & built-in cabinet. The home’s comfort is only matched by its beauty, with a great room & sunroom sharing a majestic two-sided wood-burning stone fireplace. The 4-season porch offers radiant heat & shiplap accents for year-round enjoyment. Upper level boasts an owner's suite, complete with three thoughtfully designed closets, including a walk-in, off-season, & linen. Unwind in the en-suite owner's bath featuring custom built-in cabinetry, Turkish stone & a large soaking tub, offering an oasis of peace and tranquility. Additional highlights include: a den (with option for 2nd bd) with the owner's signature Coffered ceilings, built-in cabinetry & upgraded lighting, main floor laundry, a built-in wine cellar & vast storage area. The walls of windows (Pella) & patio doors (Andersen) frame the natural surroundings. Enjoy the maintenance-free deck, scenic trails & abundant wildlife in this serene, storybook setting.Property Information
Status: Active
Sub Type: ********
List Price: $725,000
MLS#: 6761680
Current Price: $725,000
Address: 1446 County Road E, Spooner, WI 54801
City: Spooner
State: WI
Postal Code: 54801
Geo Lat: 45.92263
Geo Lon: -92.05832
Subdivision: Mckenzie Ests
County: Burnett
Property Description
Year Built: 2023
Lot Size SqFt: 216928.8
Gen Tax: 1925
Specials Inst: 0
High School: ********
Square Ft. Source:
Above Grade Finished Area:
Below Grade Finished Area:
Below Grade Unfinished Area:
Total SqFt.: 2337
Style: Array
Total Bedrooms: 2
Total Bathrooms: 2
Total Full Baths: 1
Garage Type:
Garage Stalls: 2
Waterfront:
Property Features
Exterior:
Roof:
Foundation:
Lot Feat/Fld Plain:
Interior Amenities:
Inclusions: ********
Exterior Amenities:
Heat System:
Air Conditioning:
Utilities:


