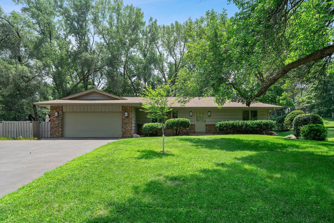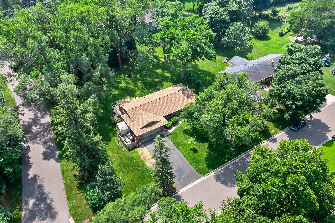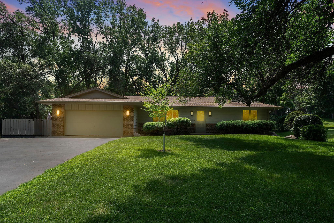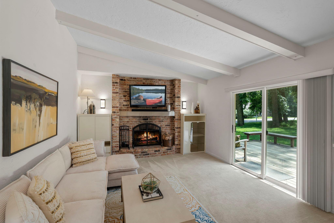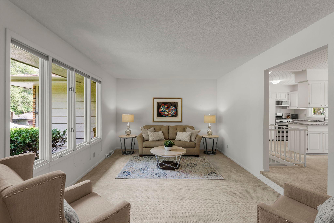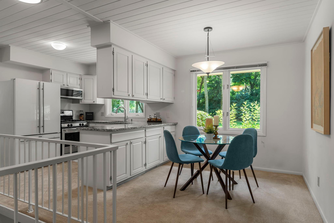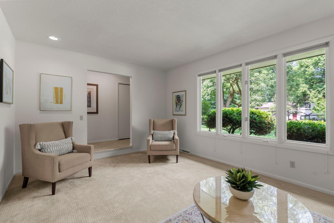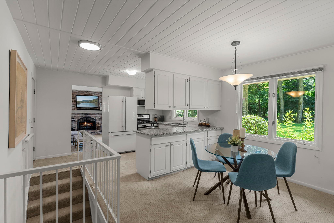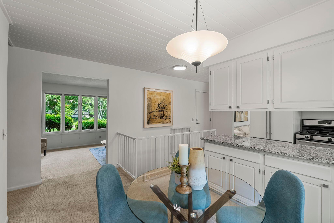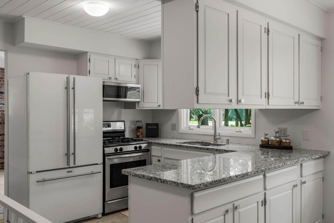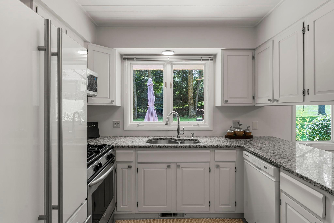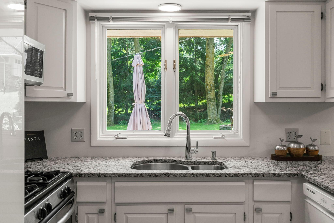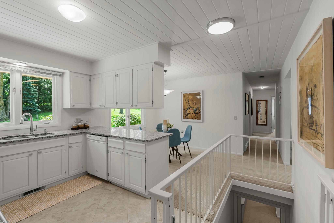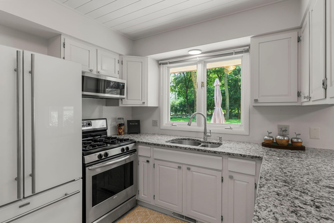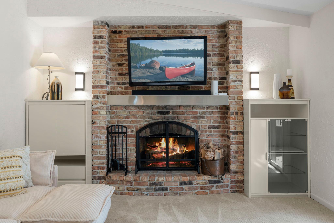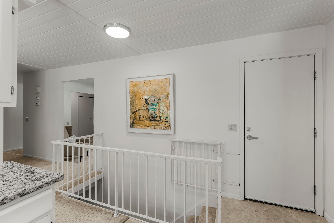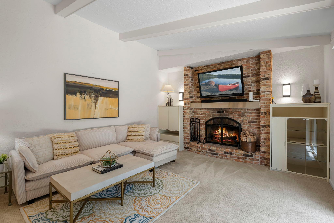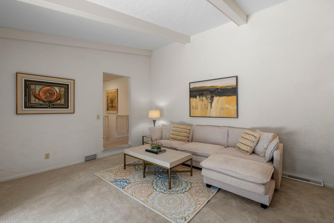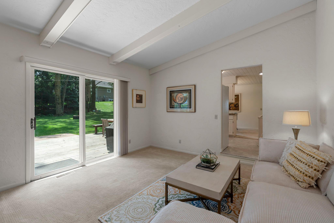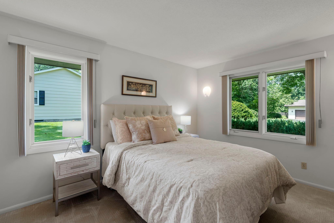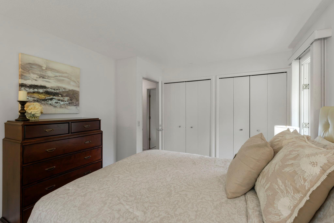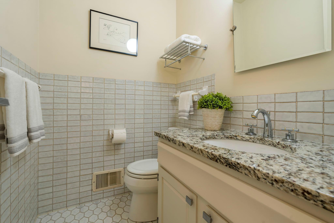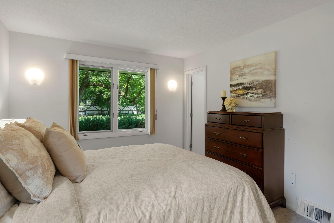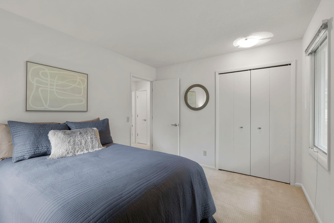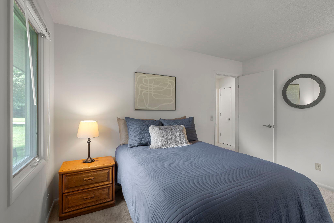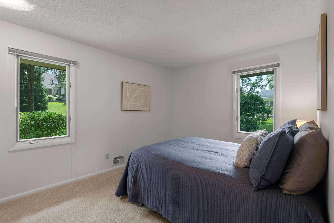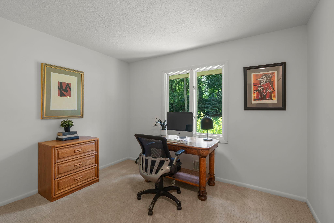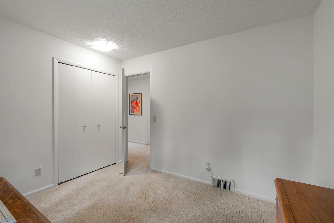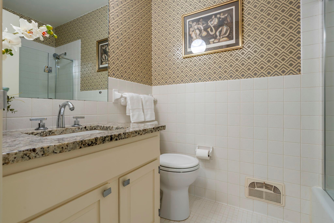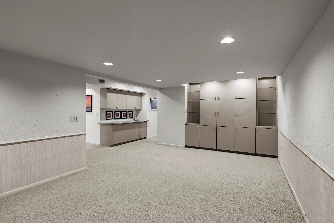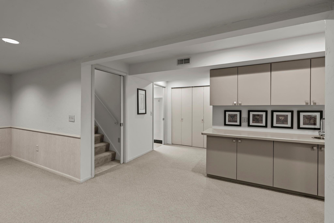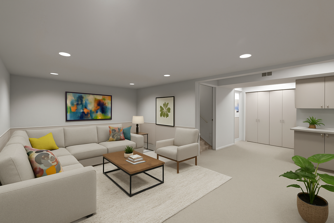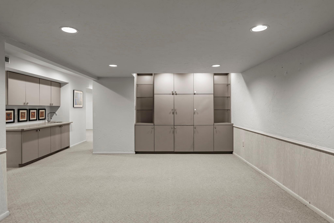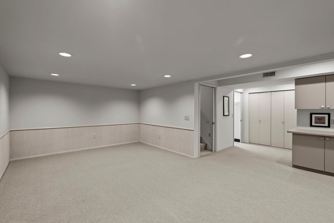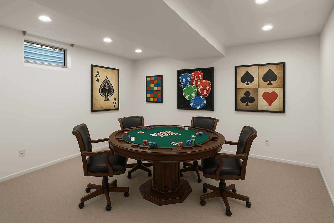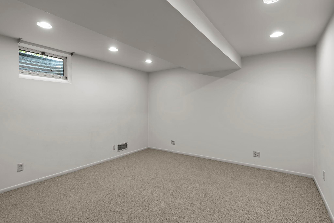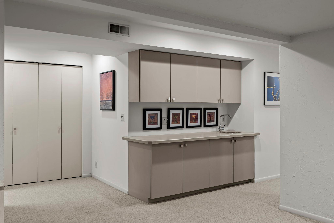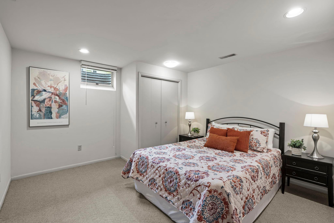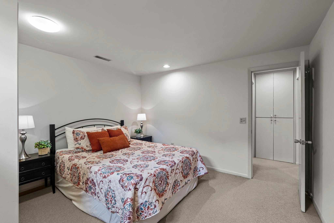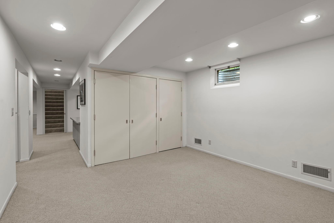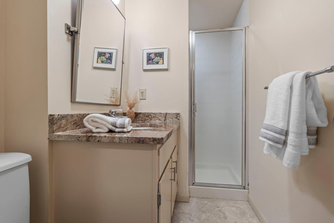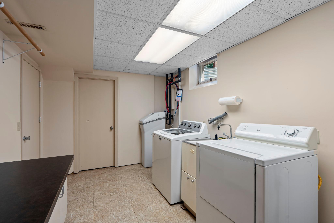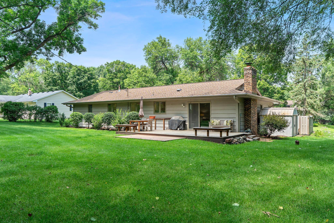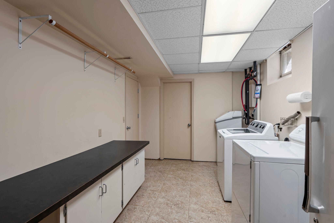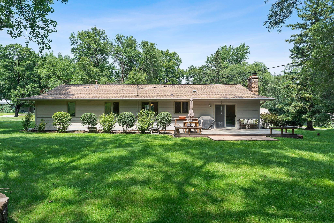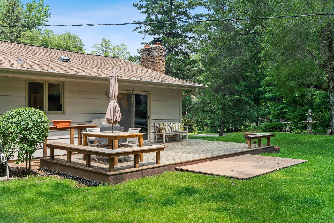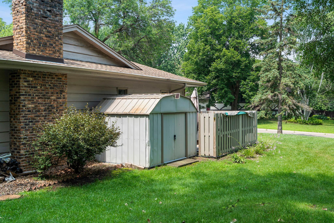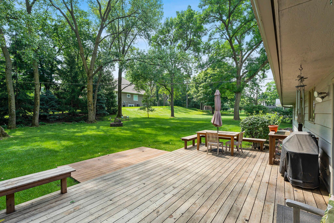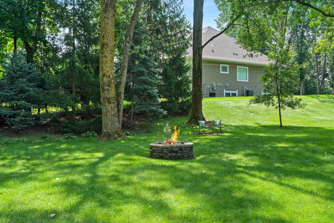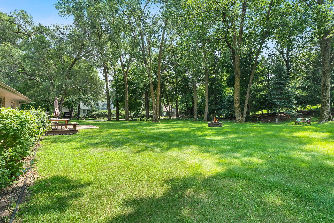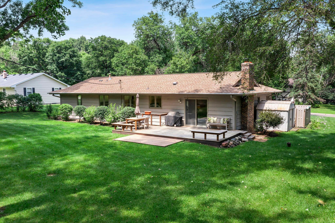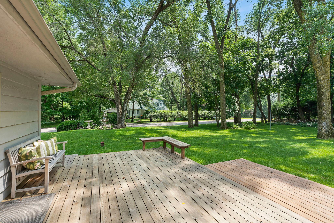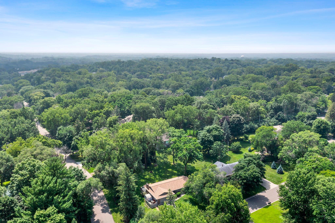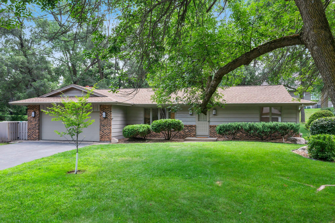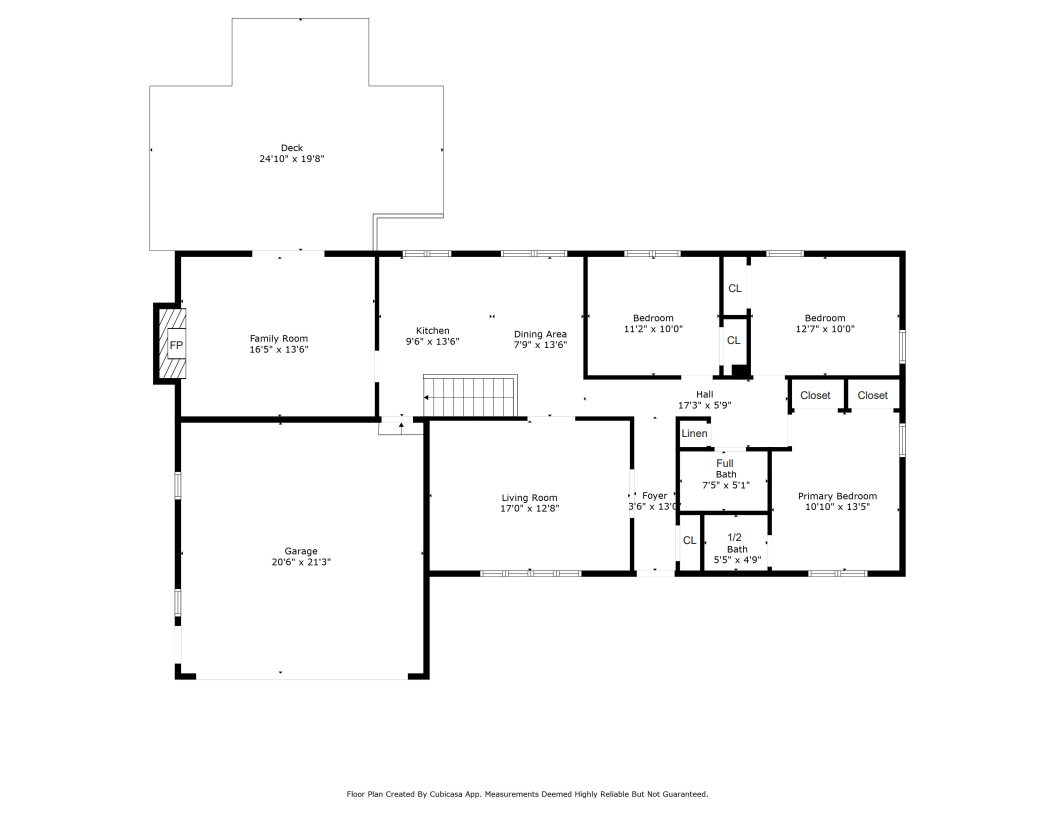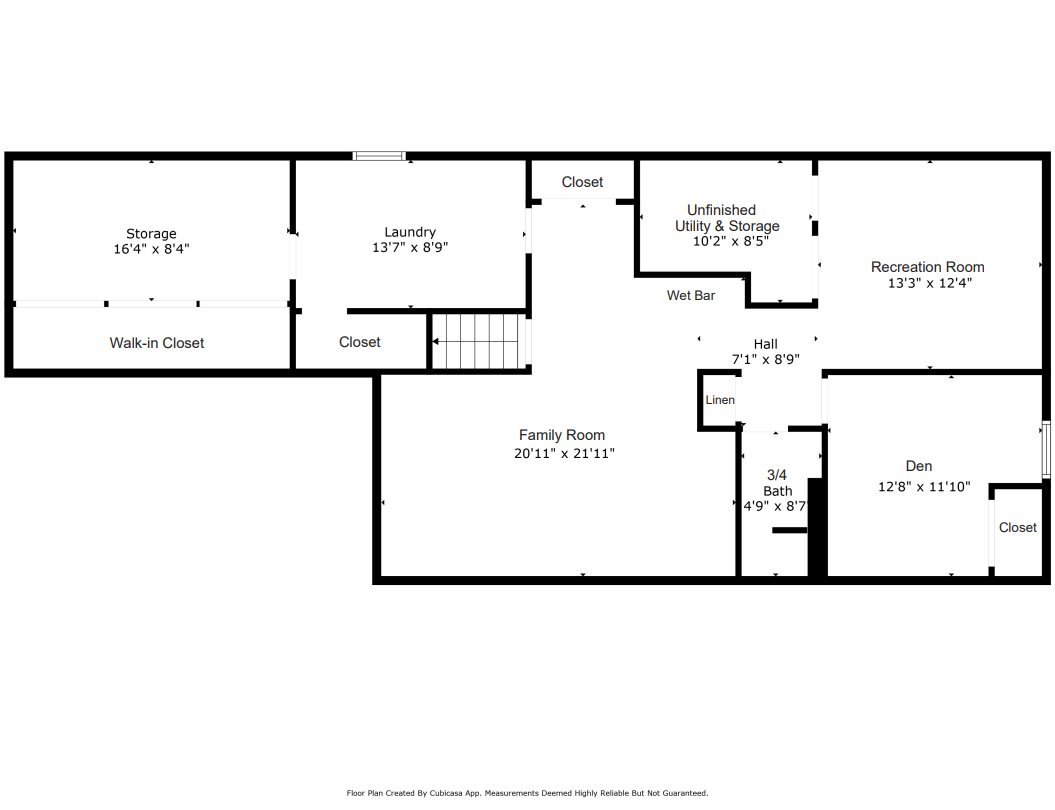
Property Listing
Description
This spacious and well-maintained rambler is nestled on a flat, half-acre corner lot in the heart of Minnetonka, just minutes from shopping, dining and everyday conveniences. Enjoy the convenience of three bedrooms on the main level, including a private primary suite with its own half bath. All three bathrooms feature granite countertops, adding a stylish and durable touch throughout. Recent updates include a new roof, gutters and downspouts for added peace of mind. The main level offers both a living room and a family room with a cozy wood-burning fireplace. The family room walks out to the gorgeous backyard, complete with a firepit, large entertaining deck, mature trees and an electric pet fence. The kitchen includes a gorgeous view of the yard, granite countertops, stainless steel gas range, brand new stainless steel microwave and functional flow for everyday living. Downstairs, you’ll find built-ins, a wet bar, a ¾ bath with granite countertop, a huge storage area and a non-conforming 4th bedroom- just add an egress window to create a true fourth bedroom. The lower level offers flexible space perfect for a billiards table, home gym, theater or work-from-home setup. An additional storage area on the side of the home is perfect for your extra gear or toys. With abundant closet space, a welcoming floor plan and a park-like setting, this impeccably cared-for home combines comfort, space and location in one inviting home!Property Information
Status: Active
Sub Type: ********
List Price: $540,000
MLS#: 6761955
Current Price: $540,000
Address: 14641 Crestview Lane, Minnetonka, MN 55345
City: Minnetonka
State: MN
Postal Code: 55345
Geo Lat: 44.913138
Geo Lon: -93.46556
Subdivision: Woodhill Lawns
County: Hennepin
Property Description
Year Built: 1972
Lot Size SqFt: 21780
Gen Tax: 4743
Specials Inst: 0
High School: ********
Square Ft. Source:
Above Grade Finished Area:
Below Grade Finished Area:
Below Grade Unfinished Area:
Total SqFt.: 2696
Style: Array
Total Bedrooms: 3
Total Bathrooms: 3
Total Full Baths: 1
Garage Type:
Garage Stalls: 2
Waterfront:
Property Features
Exterior:
Roof:
Foundation:
Lot Feat/Fld Plain: Array
Interior Amenities:
Inclusions: ********
Exterior Amenities:
Heat System:
Air Conditioning:
Utilities:


