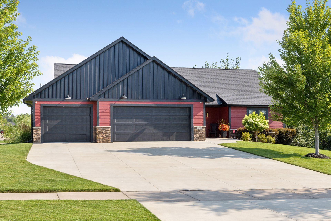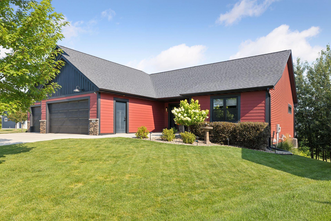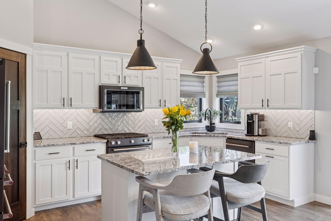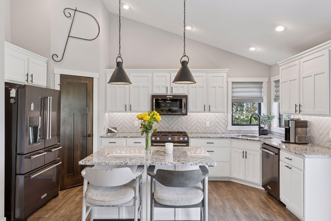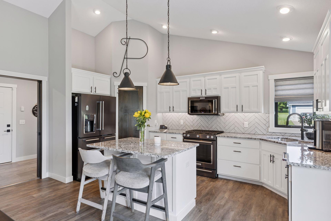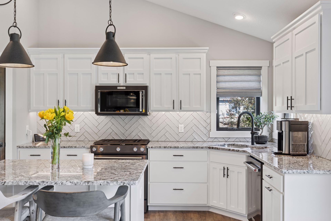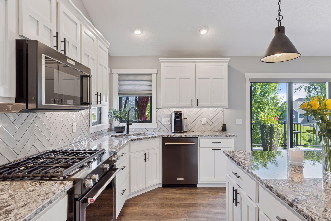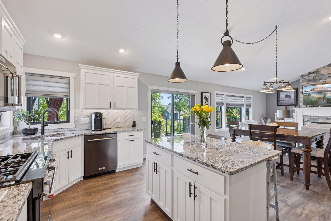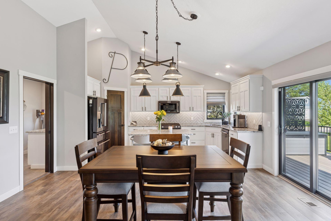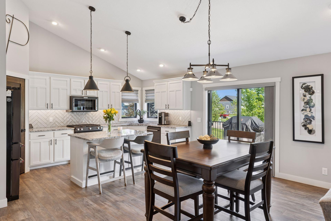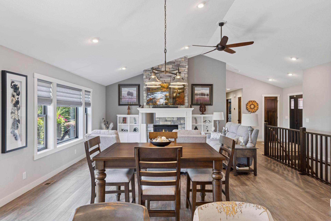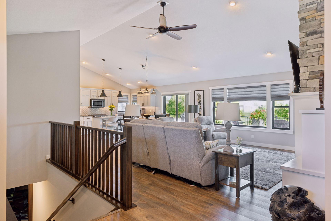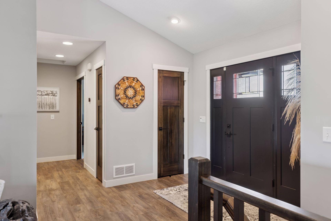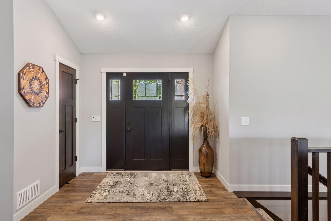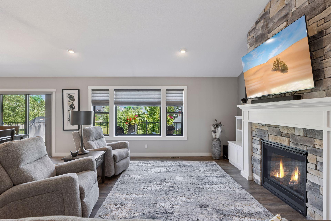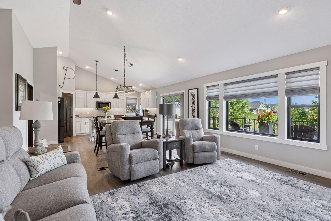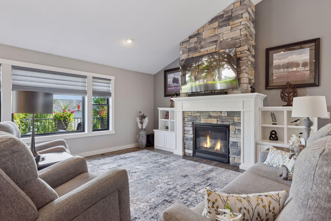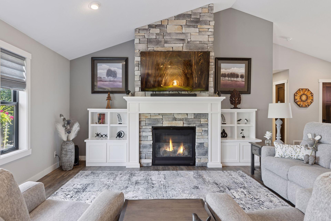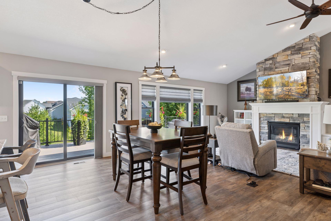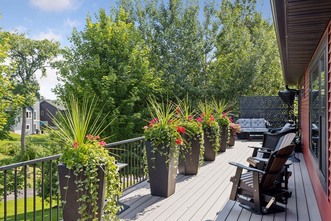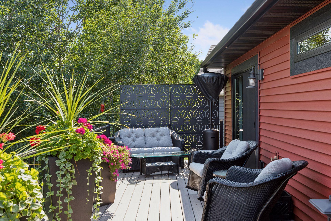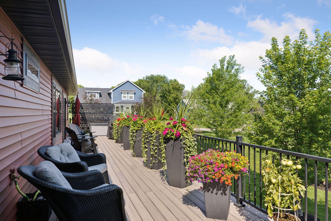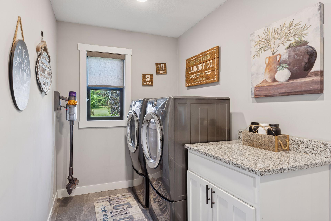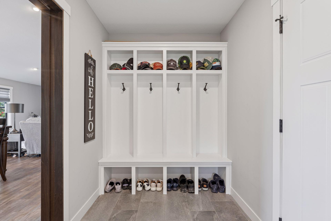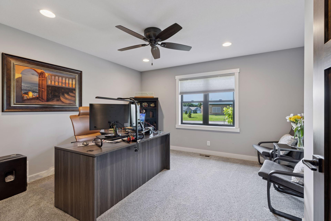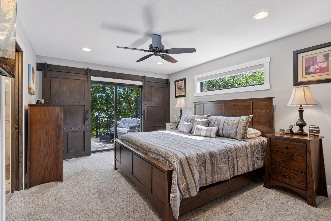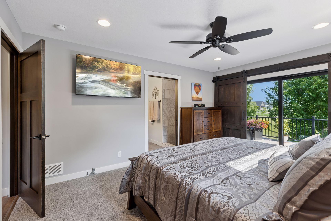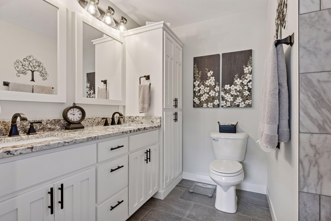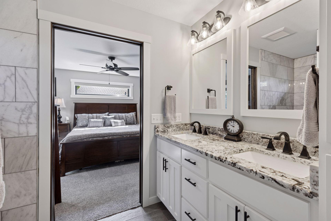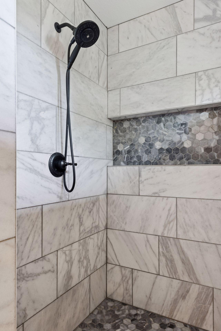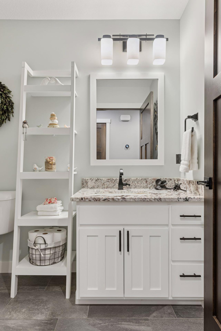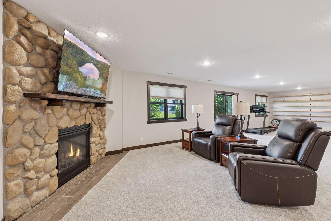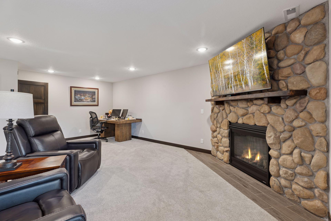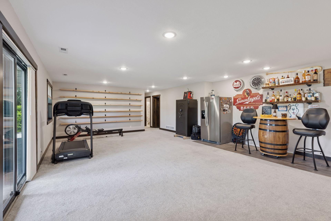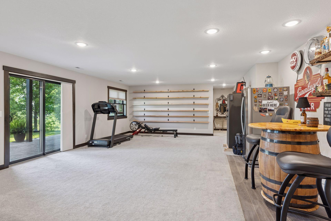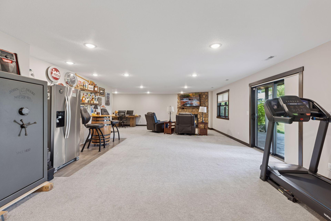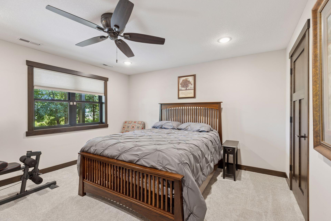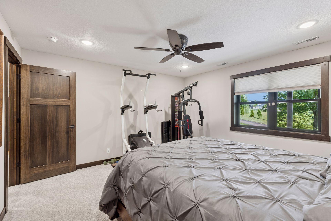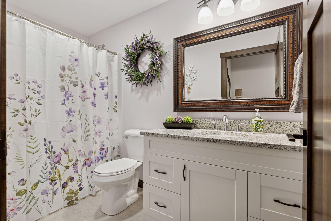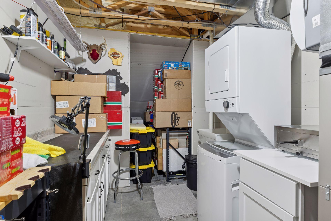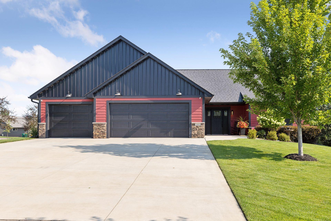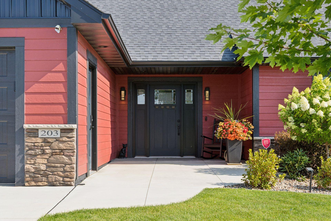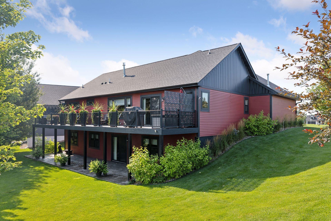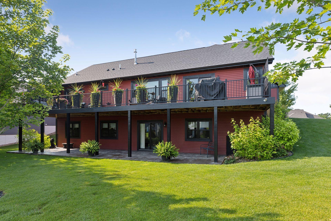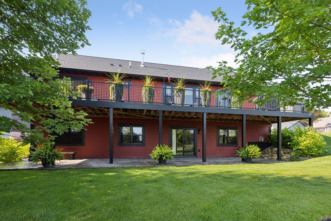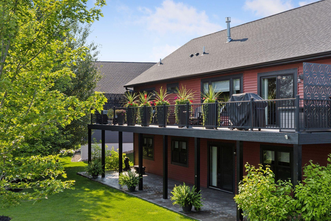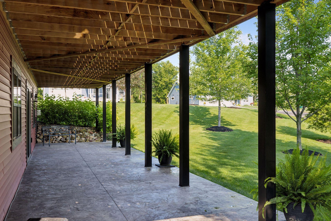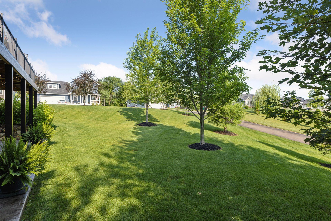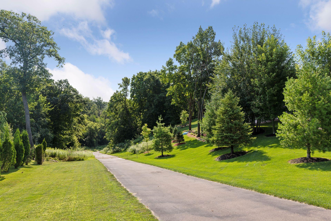
Property Listing
Description
Welcome to 203 Vista Circle in the desirable Highview Meadows neighborhood of River Falls. This beautifully upgraded 3-bedroom, 3-bathroom home offers exceptional living with a full zero-entry design and sits on a mature, landscaped lot that blends privacy and charm. The curb appeal is second to none, featuring a concrete driveway, oversized sidewalk, and lush greenery surrounding the home. Step inside to an open-concept layout adorned with rich solid wood millwork, Andersen windows, and a cozy stone fireplace in the living room. The kitchen is perfect for entertaining, offering granite countertops and seamless flow into the main living space. The main-level laundry adds convenience, while the expansive maintenance-free deck spans the back of the home-easily accessed from the main living area and through a private patio door in the primary suite. The spacious primary bedroom features a try ceiling, walk-in closet, and luxurious tiled shower. Downstairs, the fully finished walkout basement includes a warm family room with a stone-surround gas fireplace, a third bedroom and full bath, and a large storage area with an additional washer/dryer hookup. The fully finished and heated garage includes pull-down attic access for even more storage. Every detail has been thoughtfully maintained in this move-in ready home.Property Information
Status: Active
Sub Type: ********
List Price: $639,900
MLS#: 6762052
Current Price: $639,900
Address: 203 Vista Circle, River Falls, WI 54022
City: River Falls
State: WI
Postal Code: 54022
Geo Lat: 44.861377
Geo Lon: -92.587556
Subdivision: Highview Meadows
County: Pierce
Property Description
Year Built: 2020
Lot Size SqFt: 14374.8
Gen Tax: 7094
Specials Inst: 0
High School: ********
Square Ft. Source:
Above Grade Finished Area:
Below Grade Finished Area:
Below Grade Unfinished Area:
Total SqFt.: 3012
Style: Array
Total Bedrooms: 3
Total Bathrooms: 3
Total Full Baths: 2
Garage Type:
Garage Stalls: 3
Waterfront:
Property Features
Exterior:
Roof:
Foundation:
Lot Feat/Fld Plain: Array
Interior Amenities:
Inclusions: ********
Exterior Amenities:
Heat System:
Air Conditioning:
Utilities:


