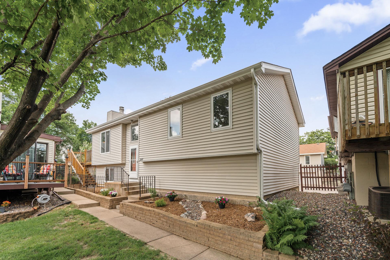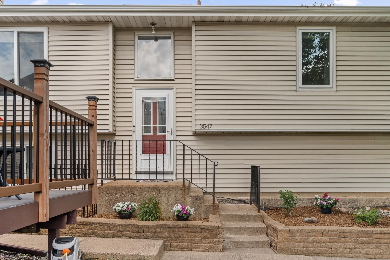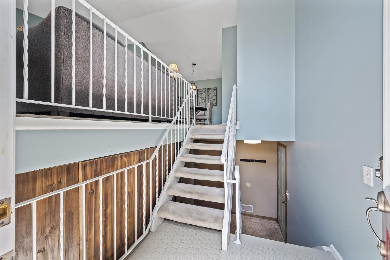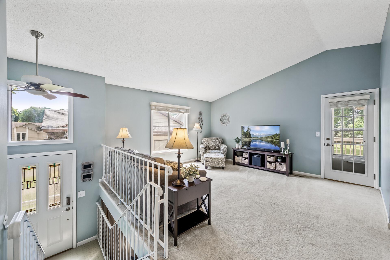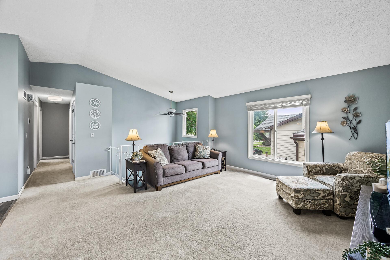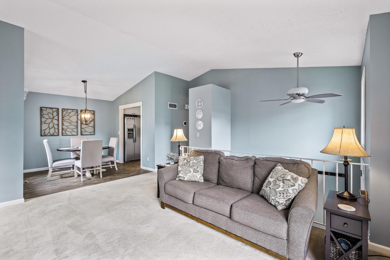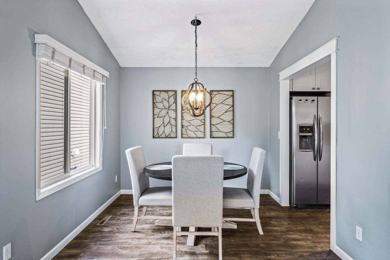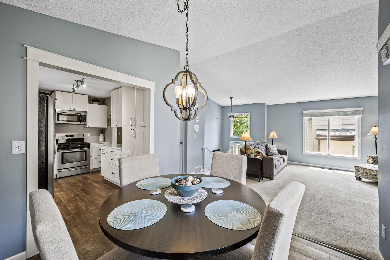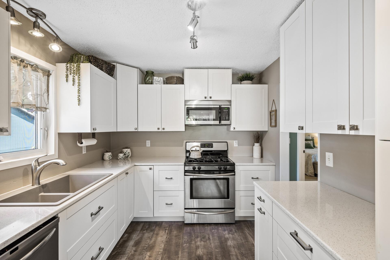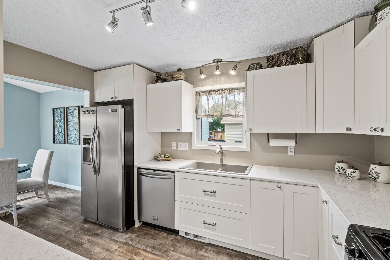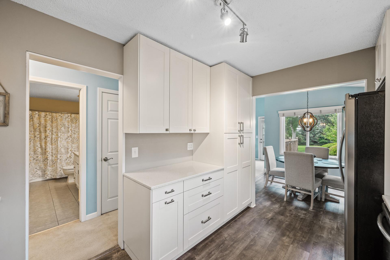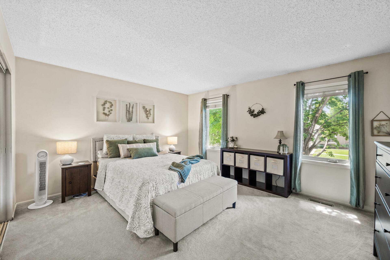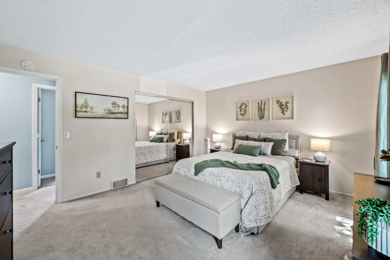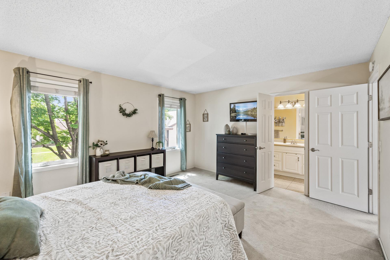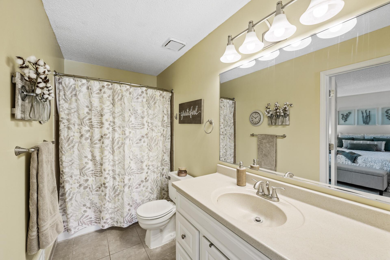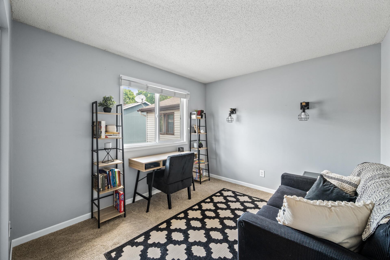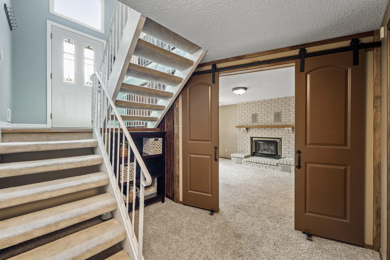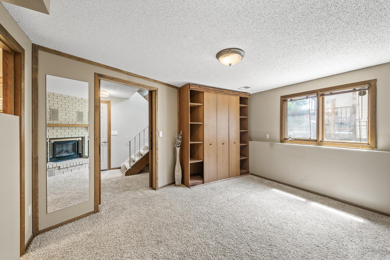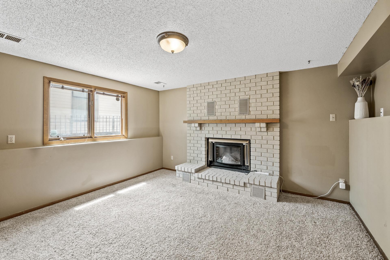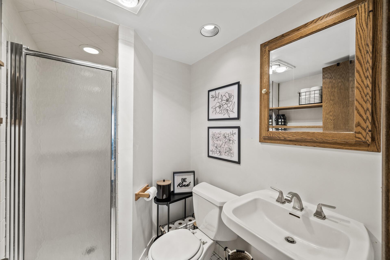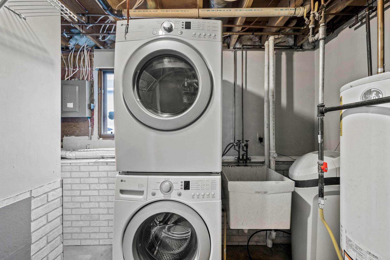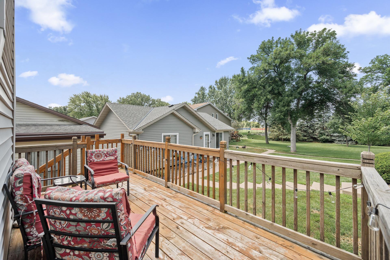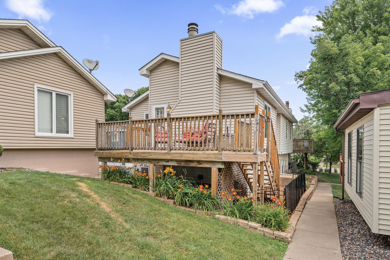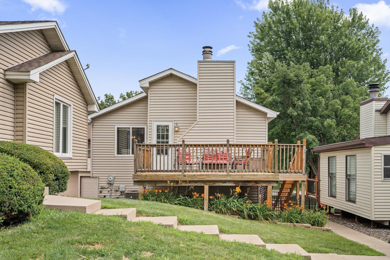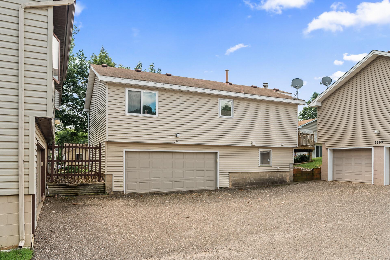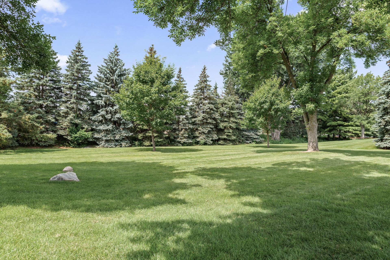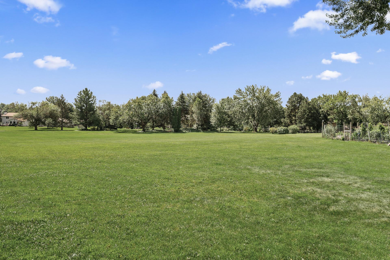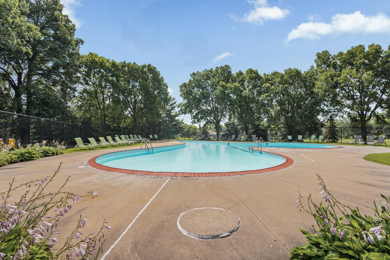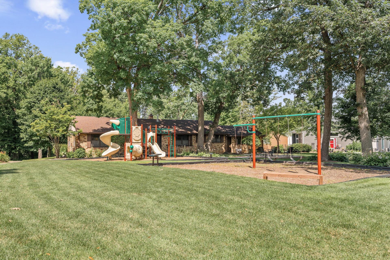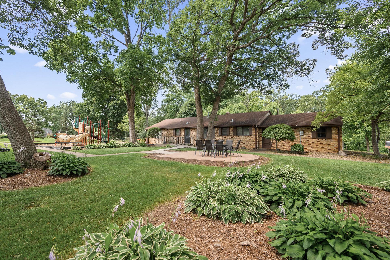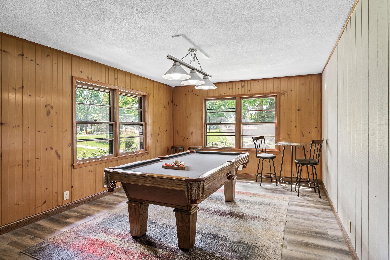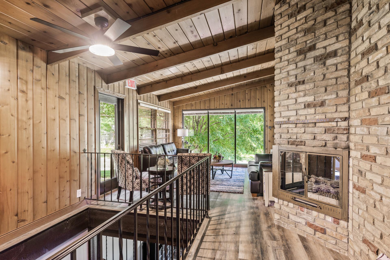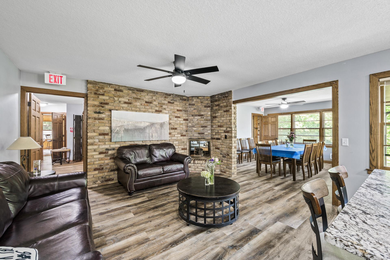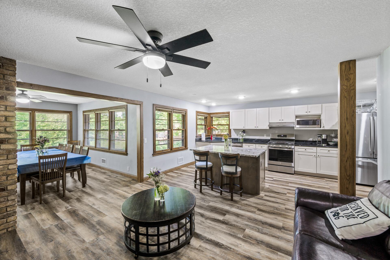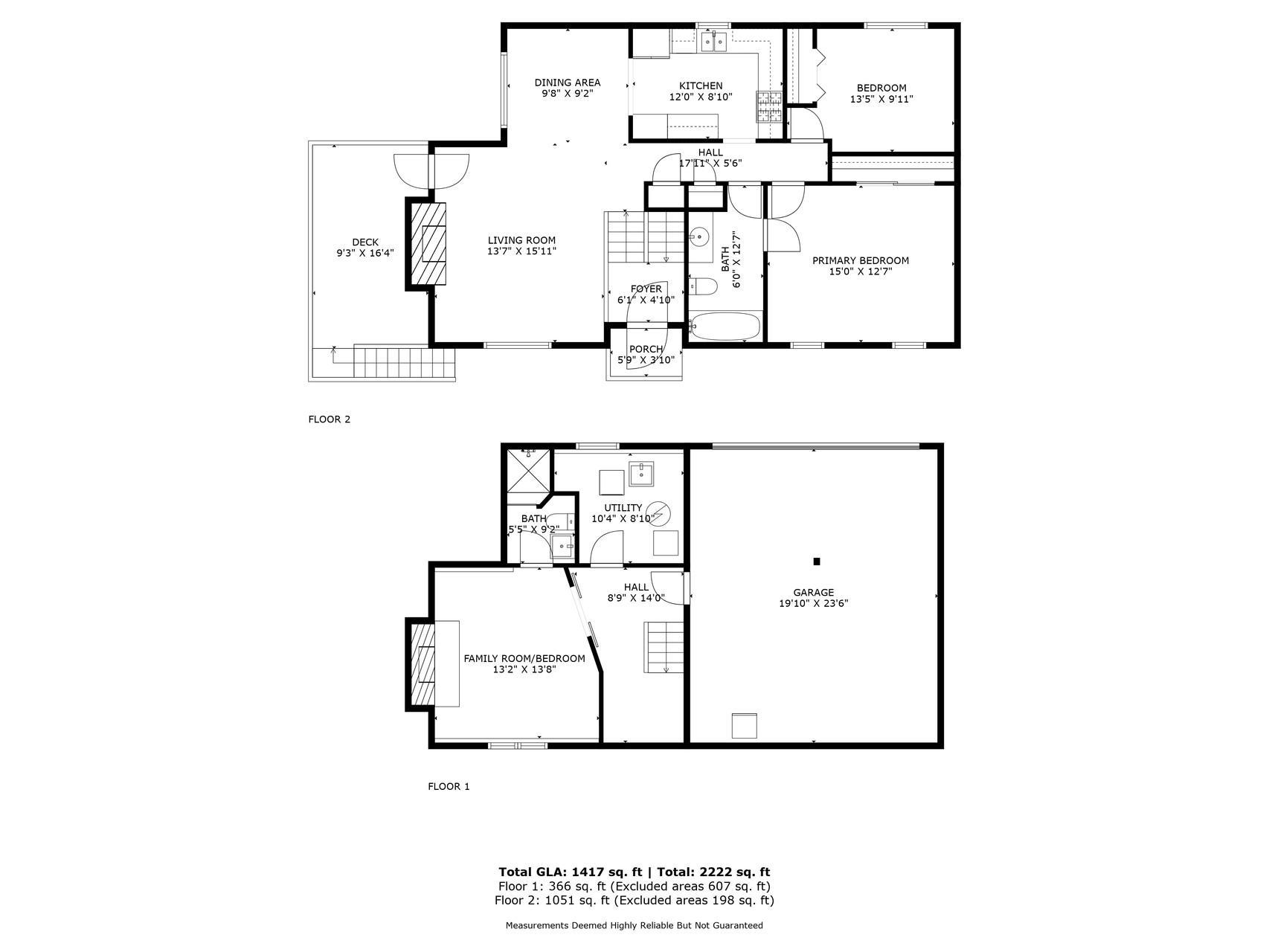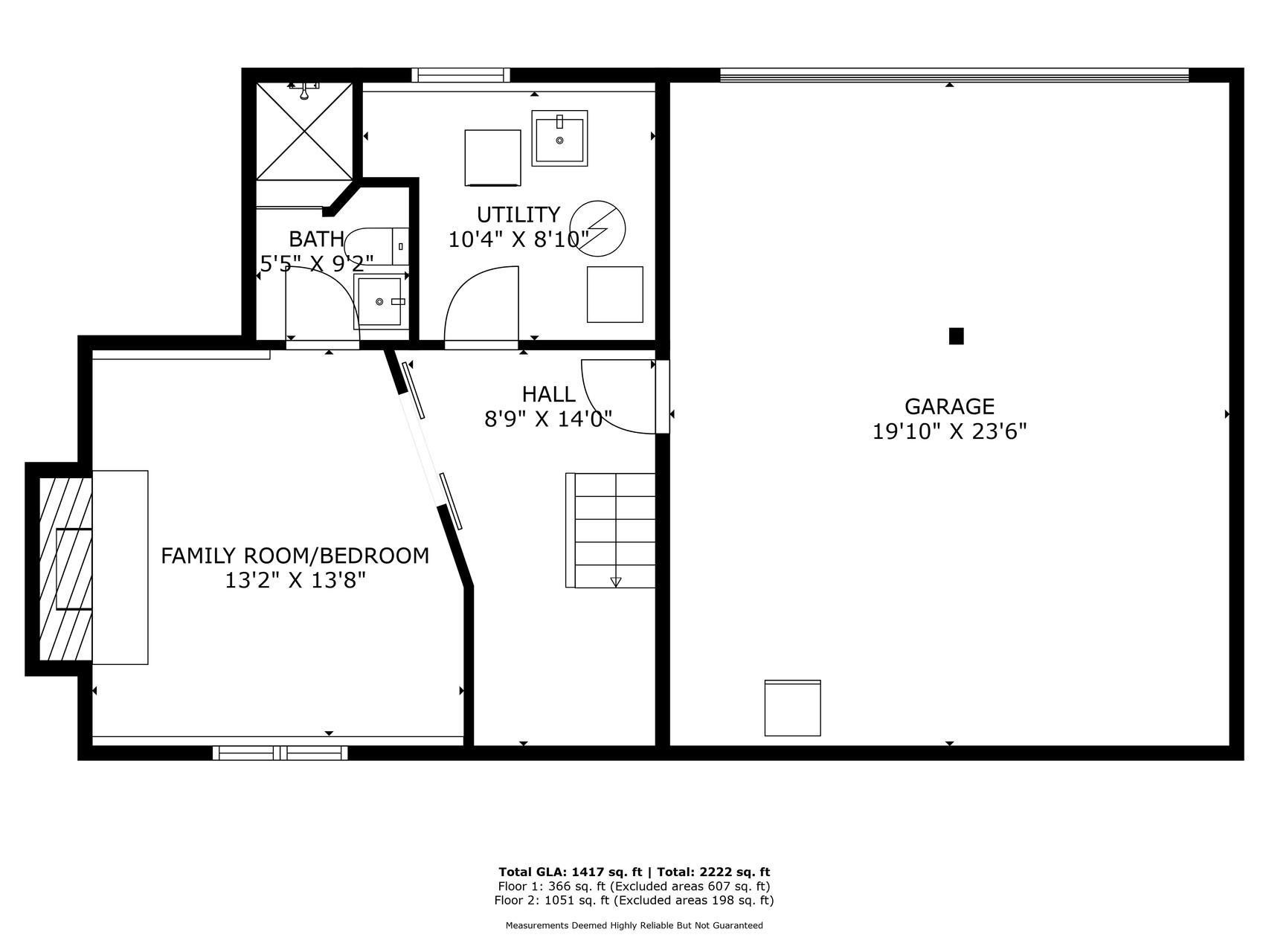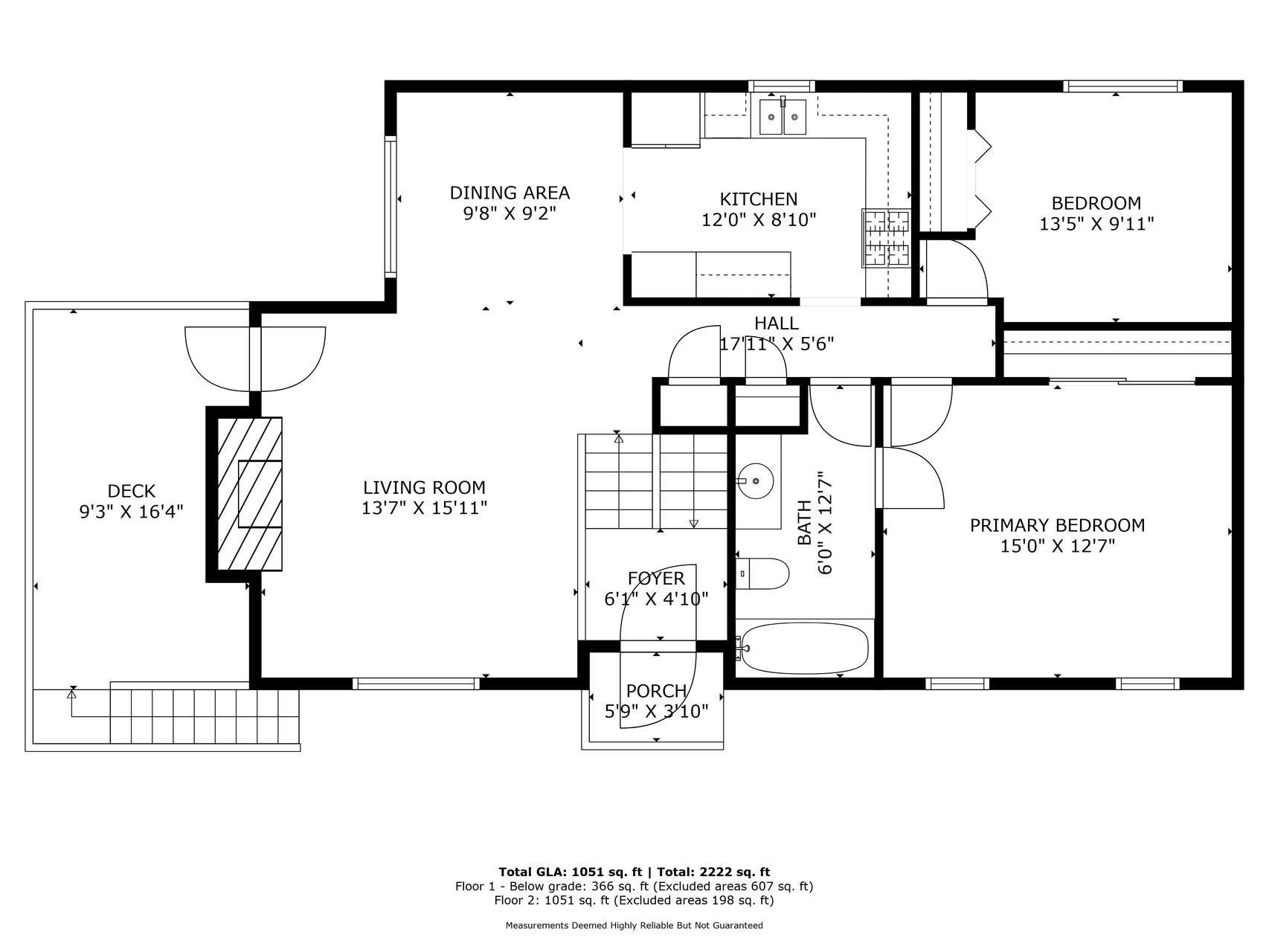
Property Listing
Description
Welcome home to the desirable Tiburon neighborhood in Plymouth, MN! Fantastic detached townhome, privacy with no shared walls, yet yard & driveway maintained for you! All with neighborhood outdoor pool, common garden, greenspace, walking trails, playground, clubhouse/community room, off street visitor parking included in low $185/month dues! This home is adorable and updated ready to move right in! Split-entry style with 2 bedrooms and a full walk-through bathroom, plus updated kitchen, dining and living room on the upper level. The lower level offers access to the tuck under 2-car garage, utility/laundry room and then a second living area/family room that has been converted to a 3rd bedroom (wall with barn door and custom closet system) with electric fireplace and with an en-suite 3/4 bathroom. Use as you wish or need...it's awesome to have living arrangement options! Outside you will find a side/rear deck overlooking greenspace and trees, with stairs leading to a small fenced area....perfect for your furry friends (pets welcome)! Great curb appeal, nicely landscaped and easy access to the visitor parking with walkability to the pool and playground. Located close to Hwy 169, shopping and other conveniences! (Updates include: Updated kitchen with LVP flooring, white soft close cabinets, quartz counters & sink; dining with LVP floors and updated modern wall paint and white painted trim throughout upper level; lower family area wall & barn door addition plus custom closet to create 3rd bedroom; converted wood burning fireplace to electric; new (2024) air conditioner; most windows have been replaced to vinyl, newer appliances & water softener). See this one today, it won't last long!!!Property Information
Status: Active
Sub Type: ********
List Price: $299,900
MLS#: 6762062
Current Price: $299,900
Address: 3547 Pilgrim Lane N, Minneapolis, MN 55441
City: Minneapolis
State: MN
Postal Code: 55441
Geo Lat: 45.021081
Geo Lon: -93.40994
Subdivision: Tiburon
County: Hennepin
Property Description
Year Built: 1979
Lot Size SqFt: 2178
Gen Tax: 2898
Specials Inst: 0
High School: ********
Square Ft. Source:
Above Grade Finished Area:
Below Grade Finished Area:
Below Grade Unfinished Area:
Total SqFt.: 1506
Style: Array
Total Bedrooms: 3
Total Bathrooms: 2
Total Full Baths: 1
Garage Type:
Garage Stalls: 2
Waterfront:
Property Features
Exterior:
Roof:
Foundation:
Lot Feat/Fld Plain: Array
Interior Amenities:
Inclusions: ********
Exterior Amenities:
Heat System:
Air Conditioning:
Utilities:


