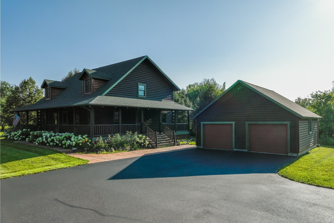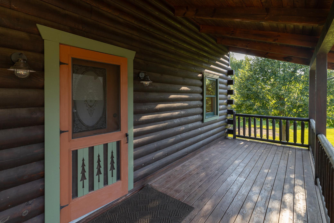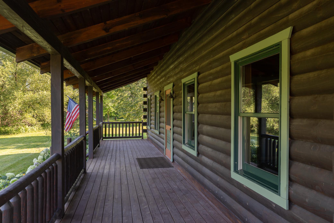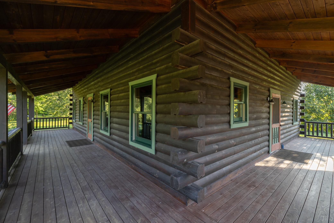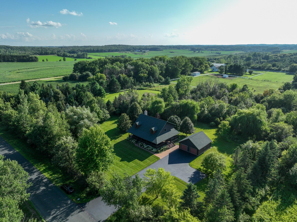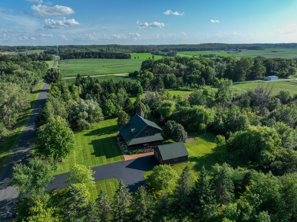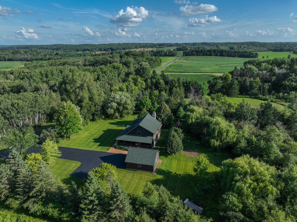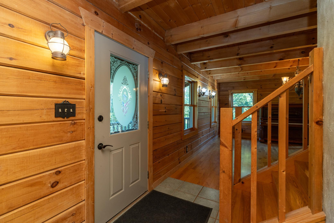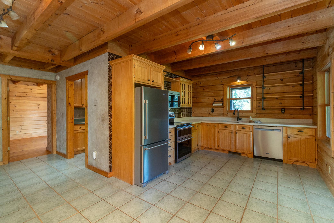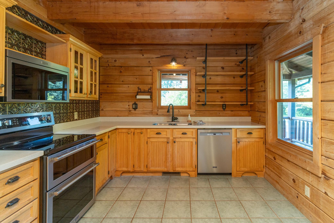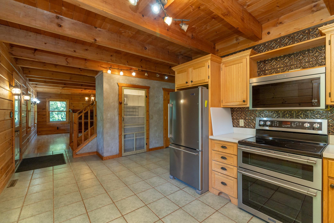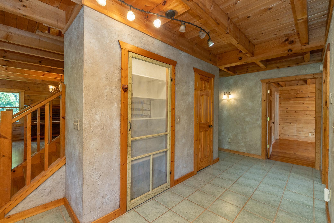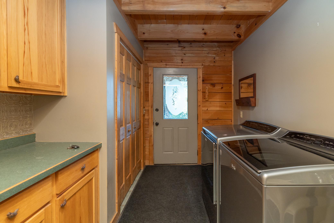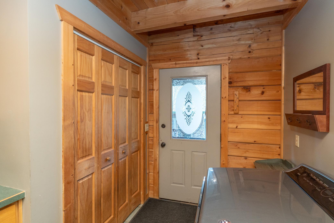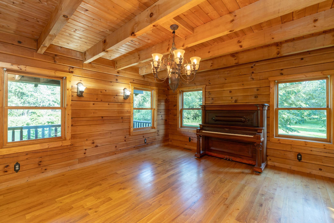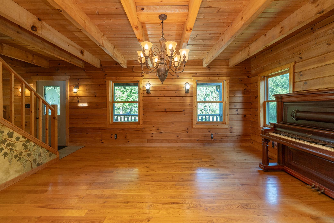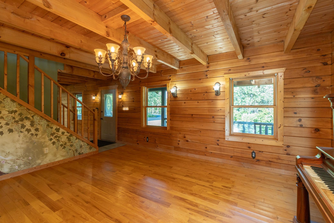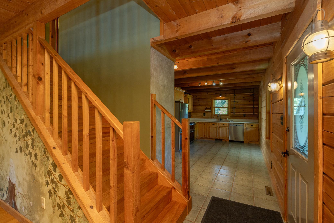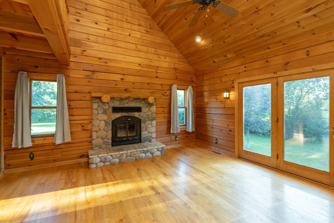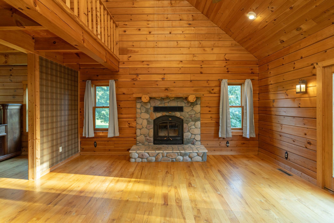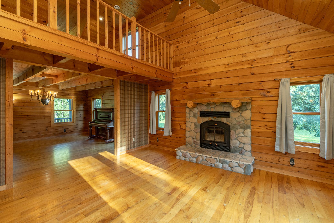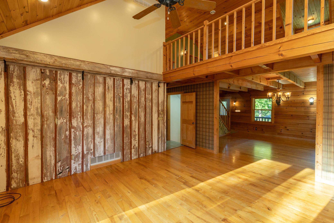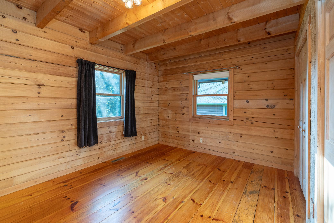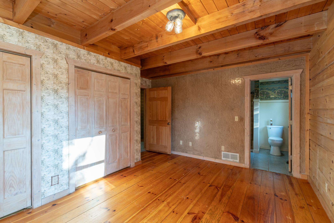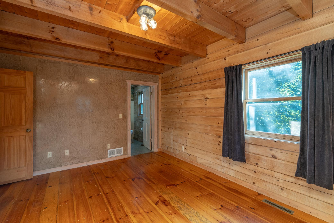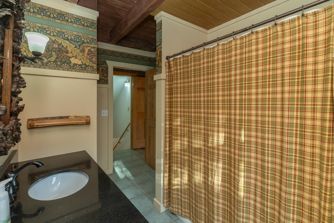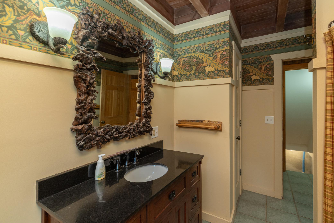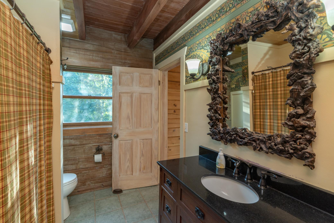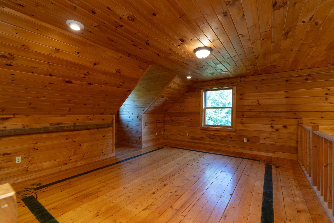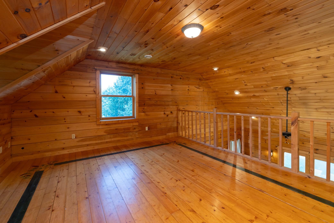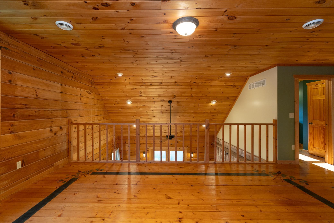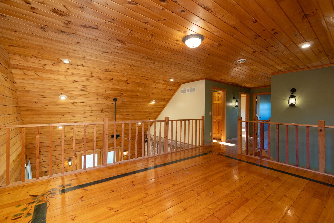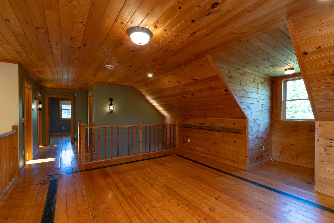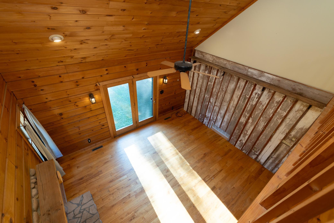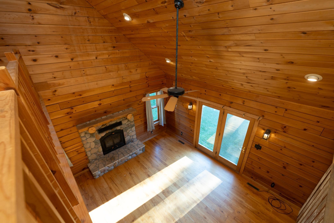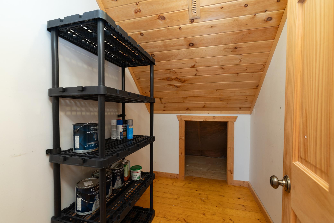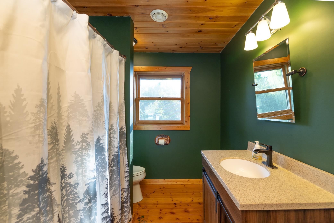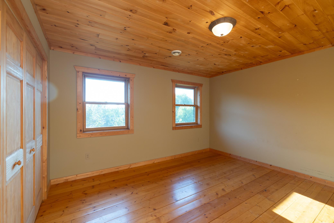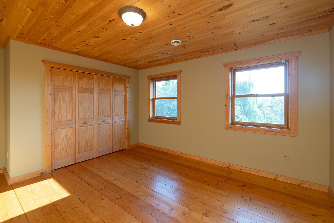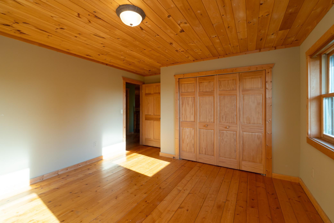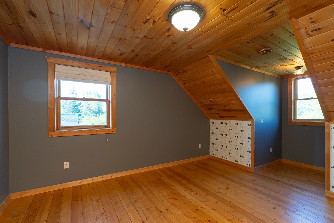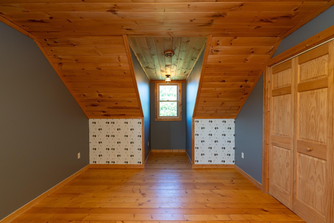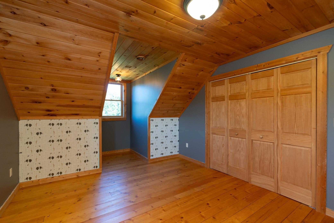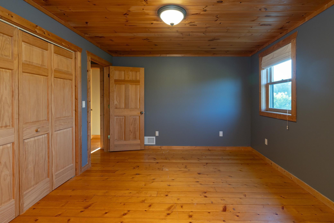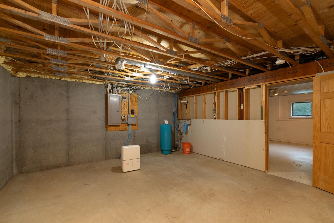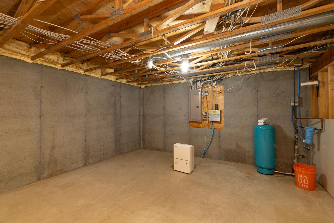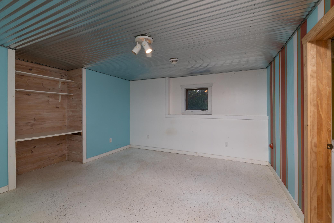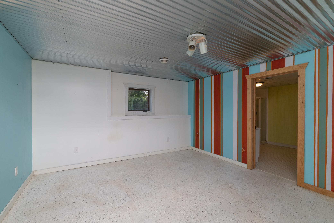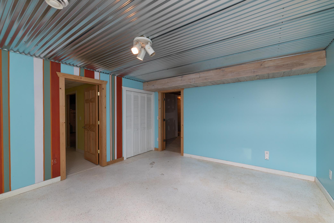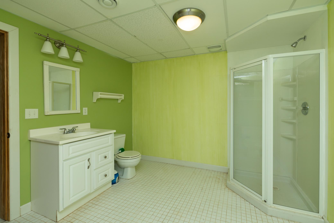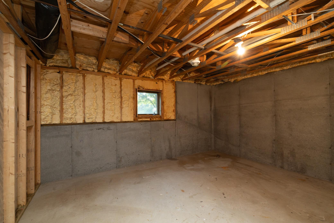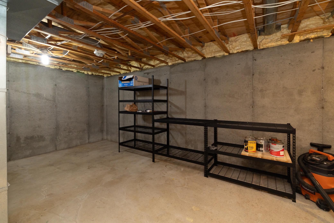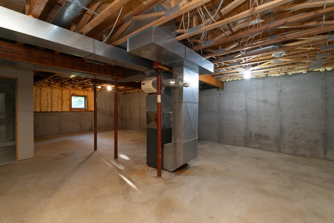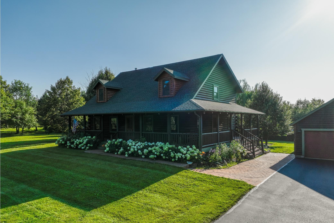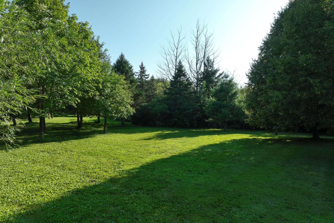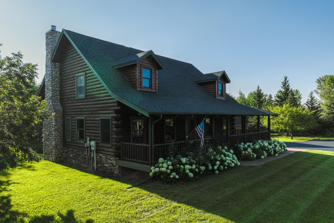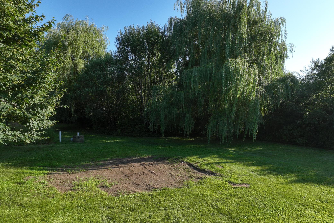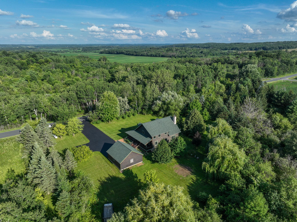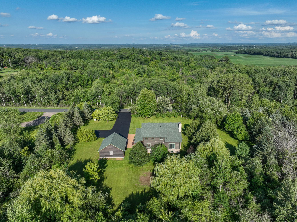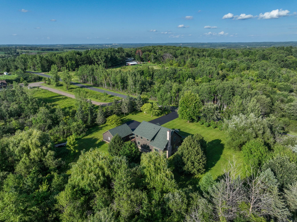
Property Listing
Description
Welcome to N8763 650th St – a true country oasis nestled in the highly sought-after River Falls school district! This beautifully updated 4-bedroom, 3-bath log home sits on 5 private acres and offers the perfect blend of rustic charm and modern comfort. From the moment you arrive, you’ll fall in love with the classic wrap-around porch, ideal for enjoying peaceful sunsets and serene country views. Inside, the spacious main level features stunning hardwood floors, a large kitchen with brand-new stainless steel appliances (2024), a formal dining room perfect for gatherings, a main-level primary bedroom, full bath, and convenient laundry room. Head upstairs to find a cozy loft-style family room, two generously sized bedrooms, and a full bathroom—all showcasing rich natural woodwork throughout. The partially finished lower level adds even more versatility with a 4th bedroom and ¾ bath. A newly seal-coated driveway leads to a detached two-car garage, and recent updates including a new roof (2023), furnace (2024), stainless steel appliances (2024), and well pump (2022) ensure peace of mind for years to come. If you've been dreaming of a peaceful, private retreat with character and charm—this is the one. Come experience the warmth and beauty of this River Falls log home and make it yours today!Property Information
Status: Active
Sub Type: ********
List Price: $629,900
MLS#: 6762179
Current Price: $629,900
Address: N8763 650th Street, River Falls, WI 54022
City: River Falls
State: WI
Postal Code: 54022
Geo Lat: 44.856955
Geo Lon: -92.457114
Subdivision: Certified Surv Map
County: Pierce
Property Description
Year Built: 1998
Lot Size SqFt: 217800
Gen Tax: 5793.77
Specials Inst: 0
High School: ********
Square Ft. Source:
Above Grade Finished Area:
Below Grade Finished Area:
Below Grade Unfinished Area:
Total SqFt.: 4018
Style: Array
Total Bedrooms: 4
Total Bathrooms: 3
Total Full Baths: 2
Garage Type:
Garage Stalls: 2
Waterfront:
Property Features
Exterior:
Roof:
Foundation:
Lot Feat/Fld Plain: Array
Interior Amenities:
Inclusions: ********
Exterior Amenities:
Heat System:
Air Conditioning:
Utilities:


