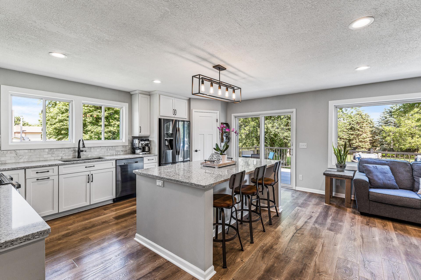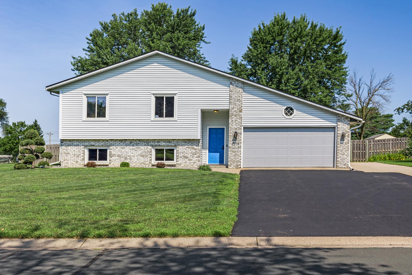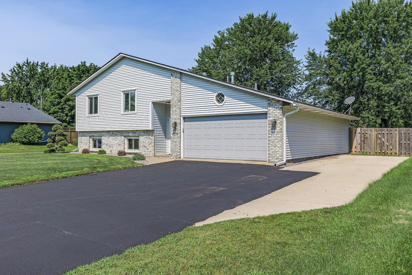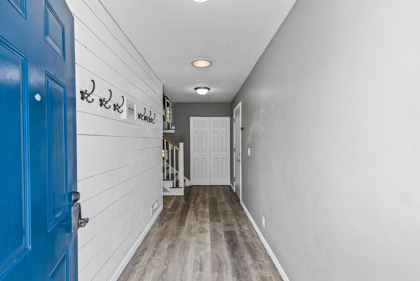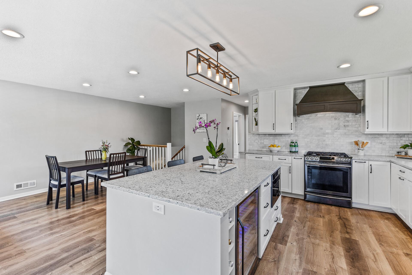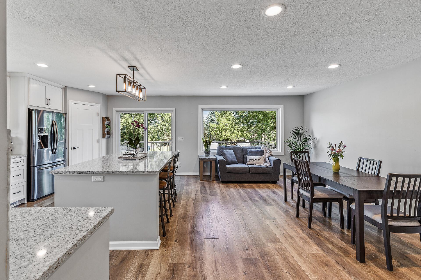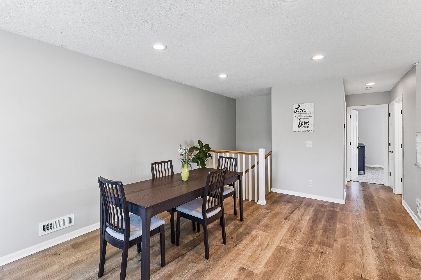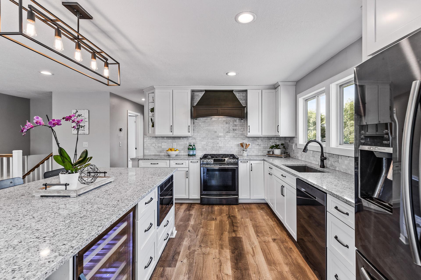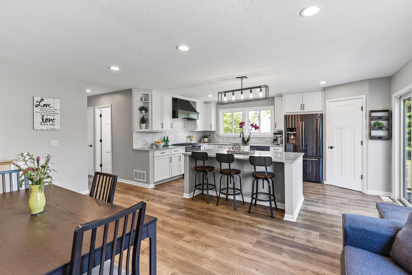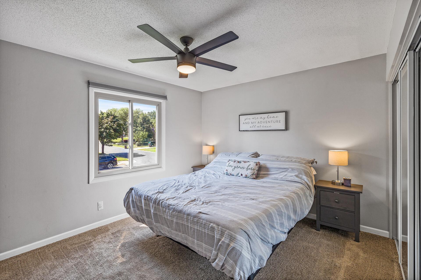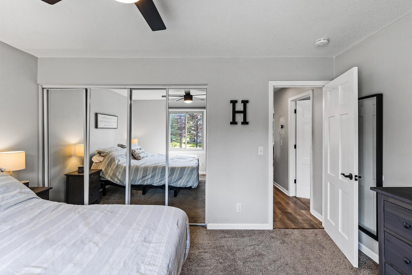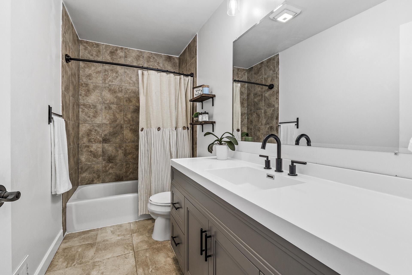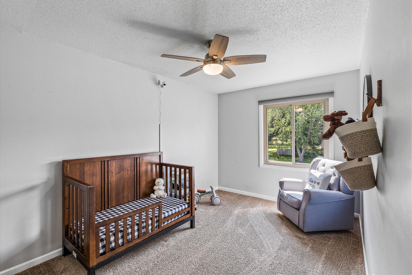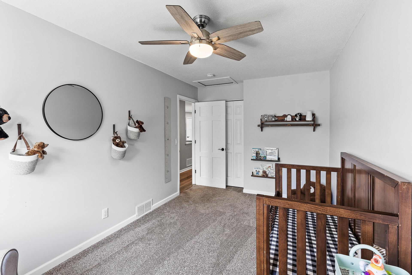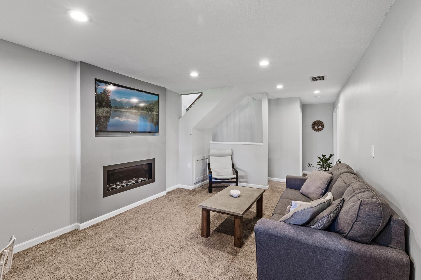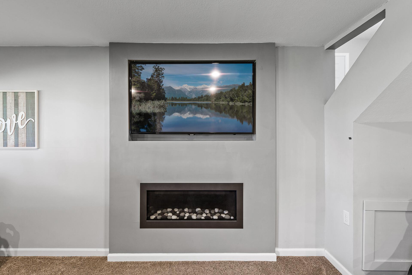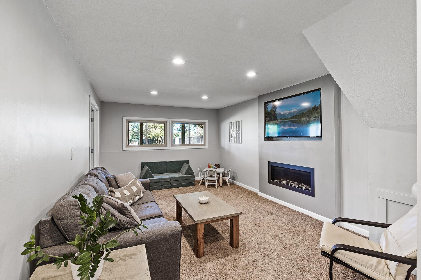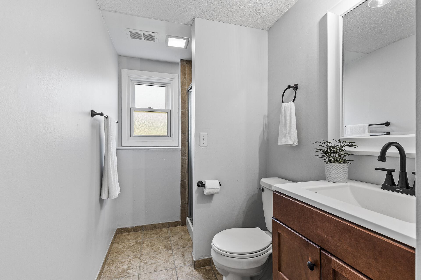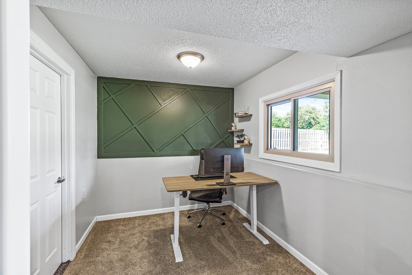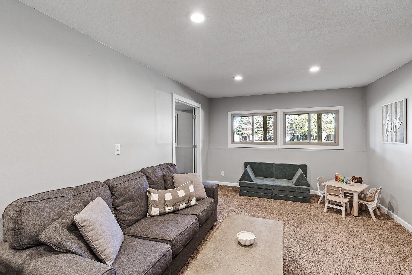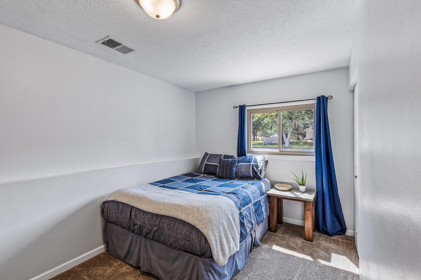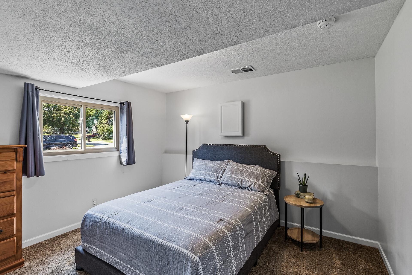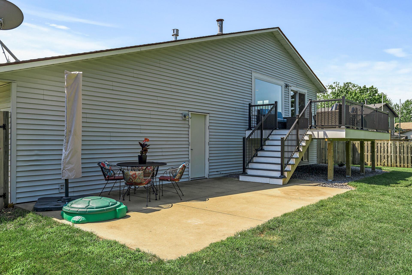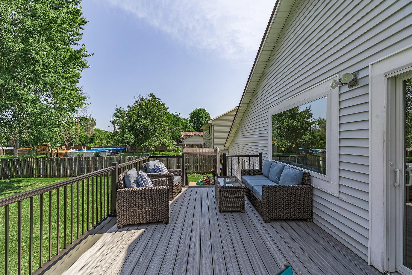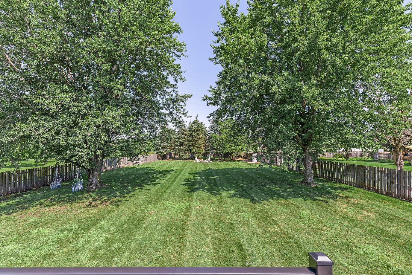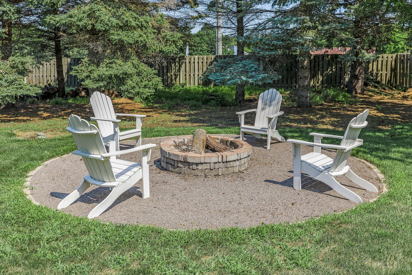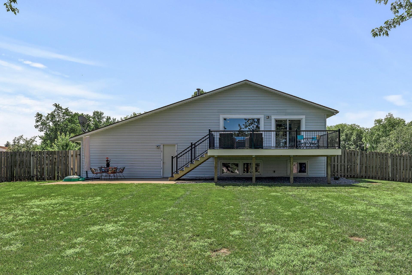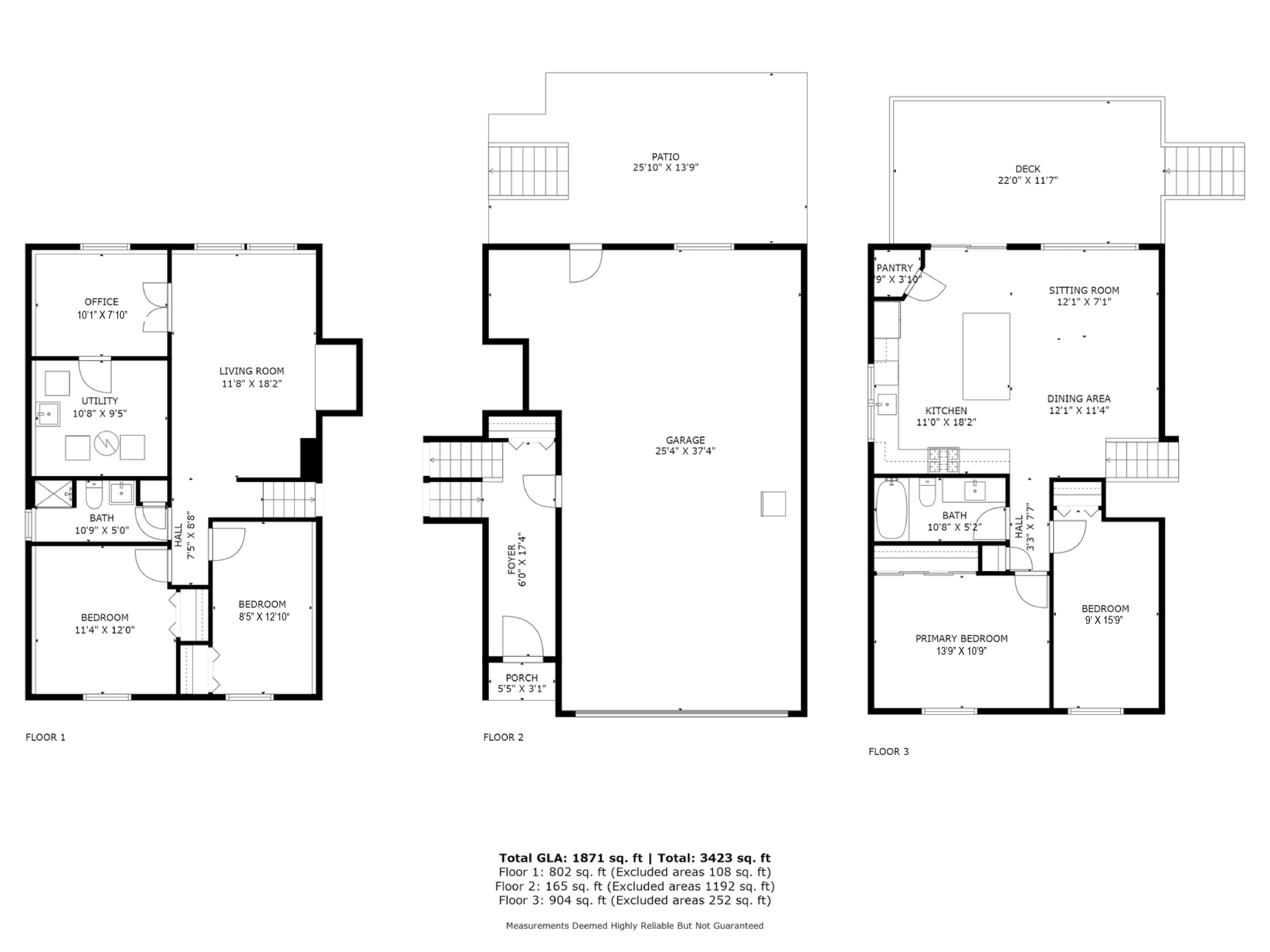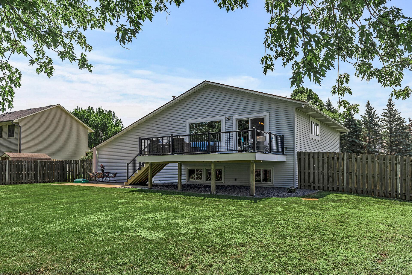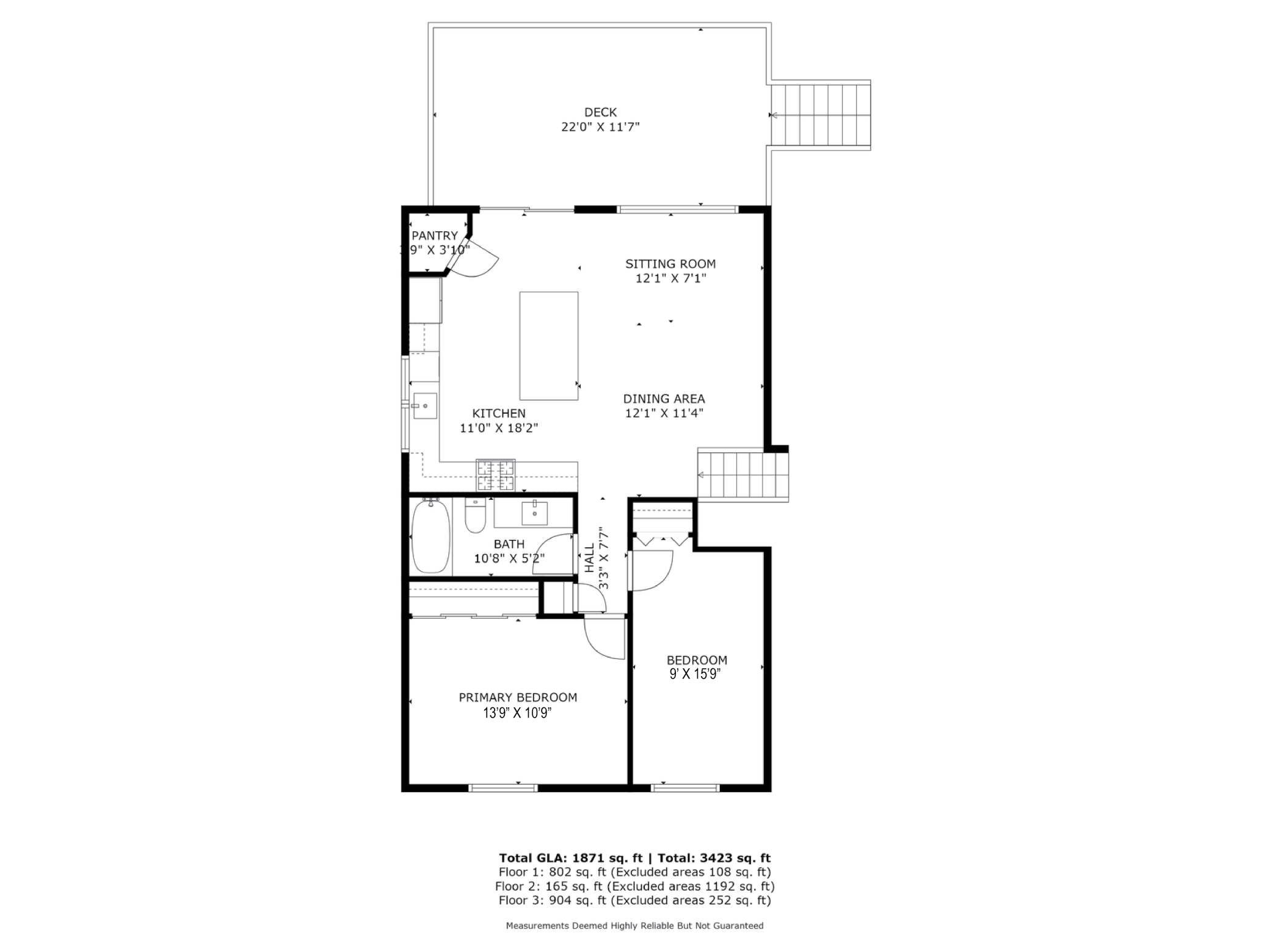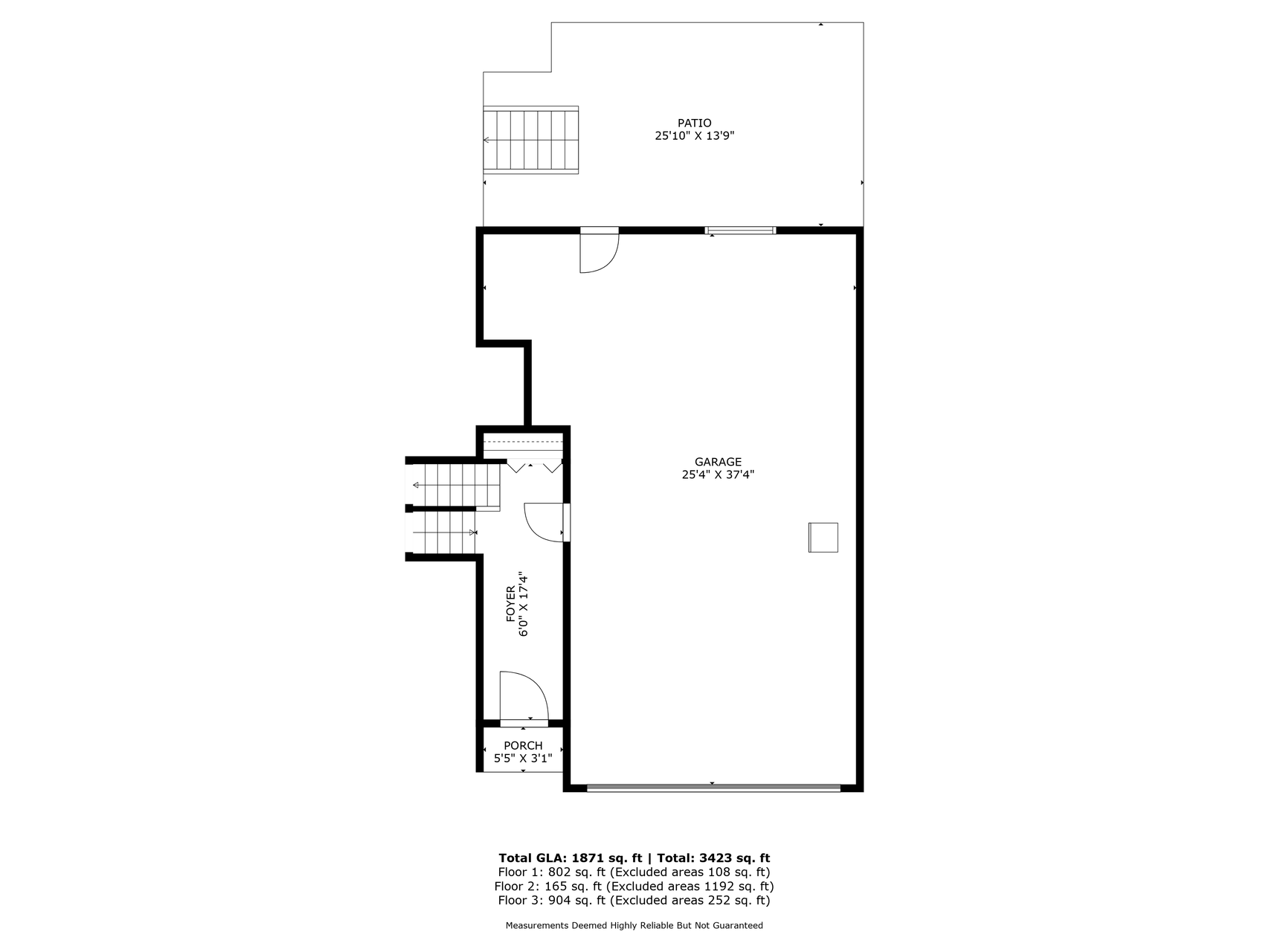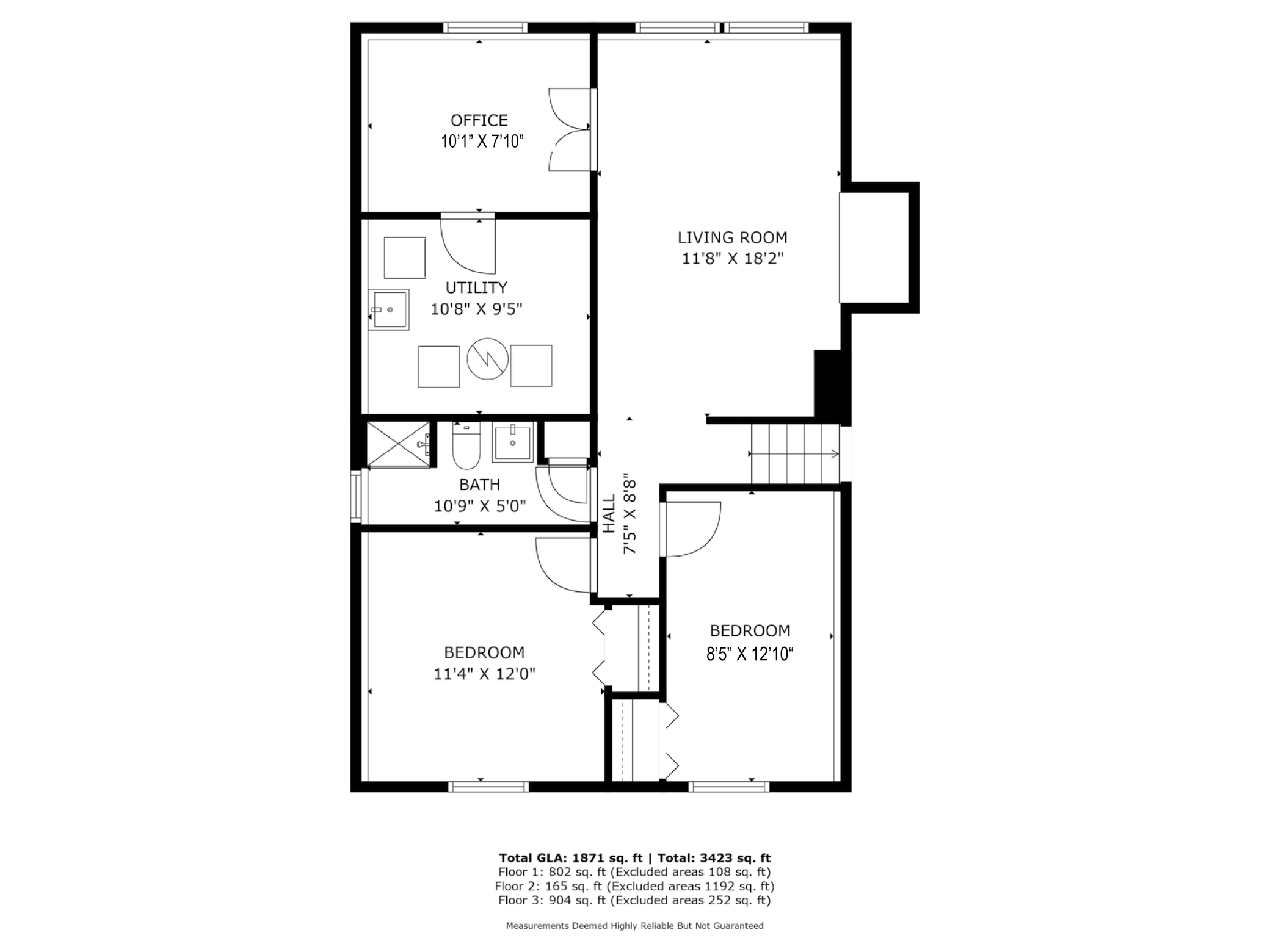
Property Listing
Description
Sitting atop a beautiful .5 acre lot, this home is a 10 for updates, care & quality! Step inside to a spacious entry and head upstairs to an open-concept living space. The star of the show is the gorgeous, expansive kitchen with high-end finishes. Use the breakfast bar for your meals or utilize the living room as a full dining room. Large windows fill the space with natural light and offer stunning views of the recently landscaped backyard and brand-new, maintenance-free Trex deck. In addition to the 4 bedrooms is a dedicated space perfect for an office, play area, or hobby room. This home has an extensive list of thoughtful updates that you simply cannot often find at this pricepoint. Car lovers and hobbyists will appreciate the heated 4-car tandem garage, along with parking pads on the side and back, perfect for a camper AND a boat. The yard is flat for optimal use and features a full irrigation system, a cozy outdoor fire pit, & a full wooden privacy fence, perfect for entertaining or simply relaxing outdoors. Conveniently located near an extensive trail system (literally outside the front door), several playgrounds, Lebanon Hills Regional Park, Minnesota Zoo, MSP airport, and all the best of Rosemount & Apple Valley. Within the coveted 196 school district. This home is truly a must-see!Property Information
Status: Active
Sub Type: ********
List Price: $415,000
MLS#: 6762272
Current Price: $415,000
Address: 4579 141st Street W, Saint Paul, MN 55124
City: Saint Paul
State: MN
Postal Code: 55124
Geo Lat: 44.745867
Geo Lon: -93.158215
Subdivision: Greenleaf 12th Add
County: Dakota
Property Description
Year Built: 1978
Lot Size SqFt: 21780
Gen Tax: 4068
Specials Inst: 0
High School: ********
Square Ft. Source:
Above Grade Finished Area:
Below Grade Finished Area:
Below Grade Unfinished Area:
Total SqFt.: 2137
Style: Array
Total Bedrooms: 4
Total Bathrooms: 2
Total Full Baths: 1
Garage Type:
Garage Stalls: 4
Waterfront:
Property Features
Exterior:
Roof:
Foundation:
Lot Feat/Fld Plain: Array
Interior Amenities:
Inclusions: ********
Exterior Amenities:
Heat System:
Air Conditioning:
Utilities:


