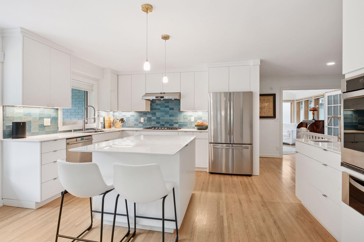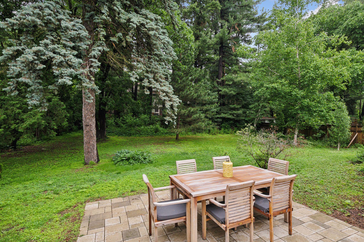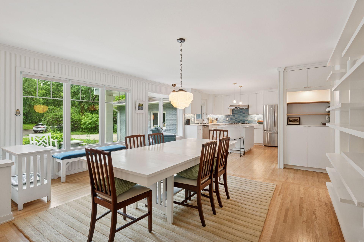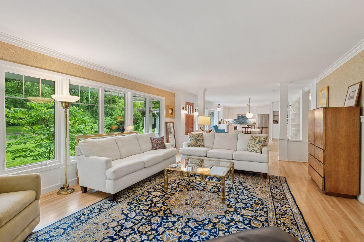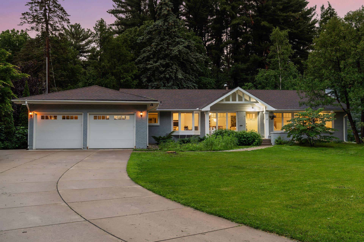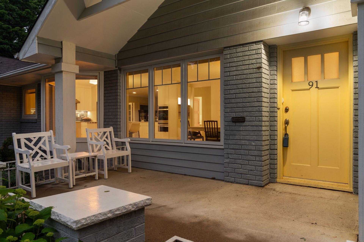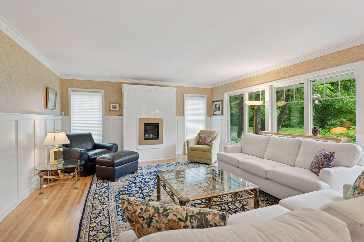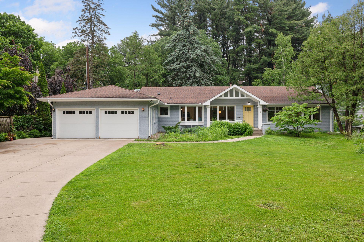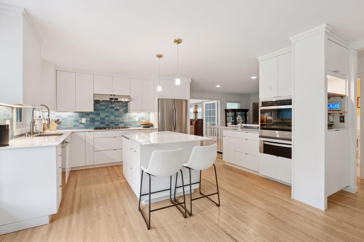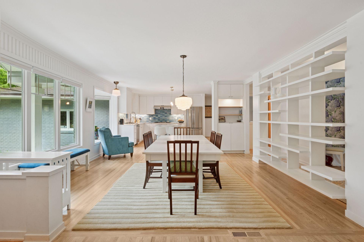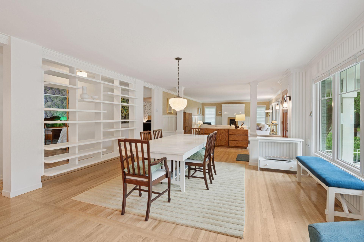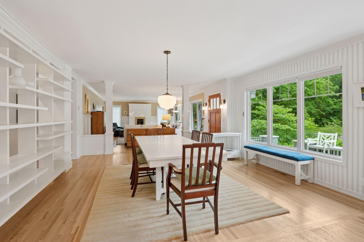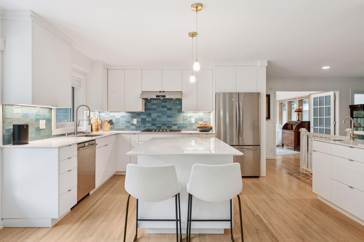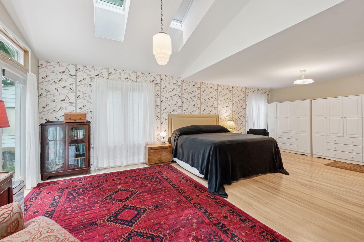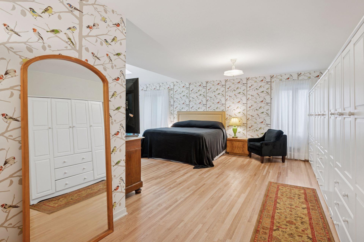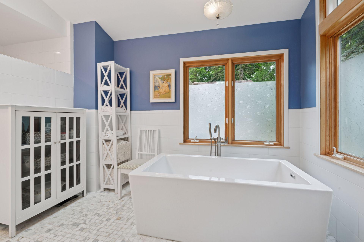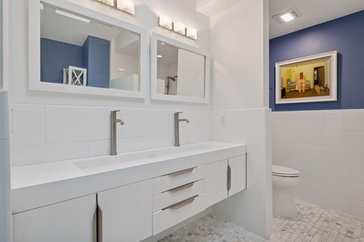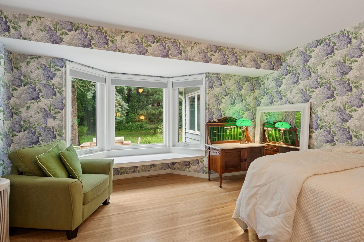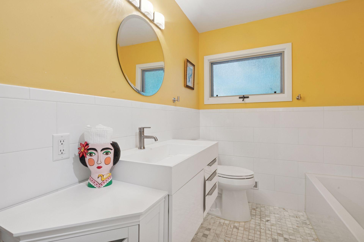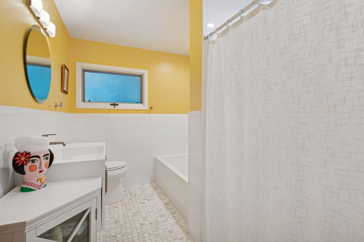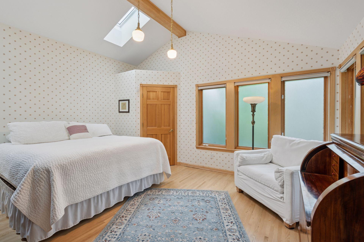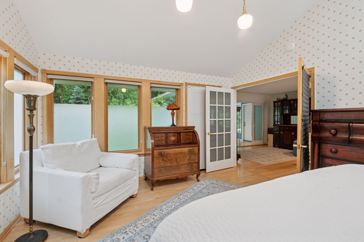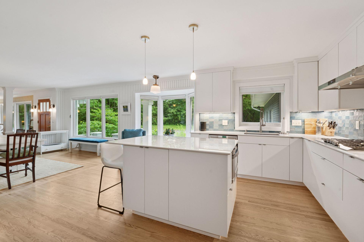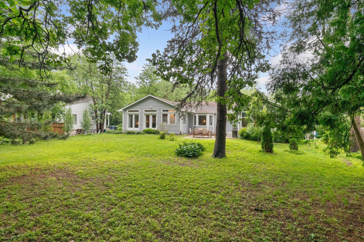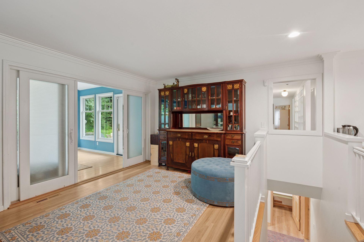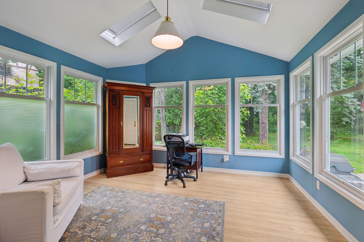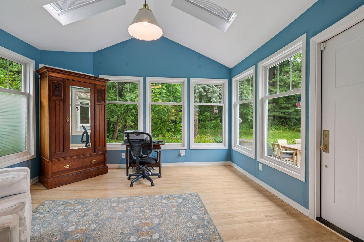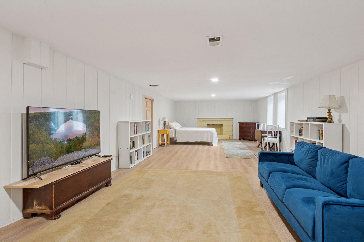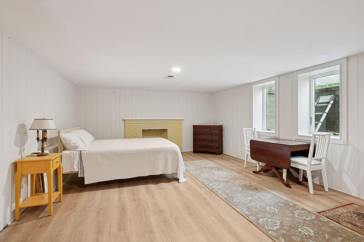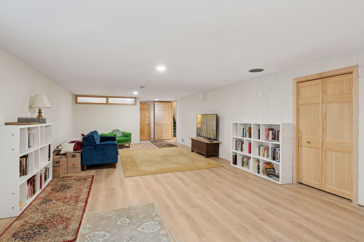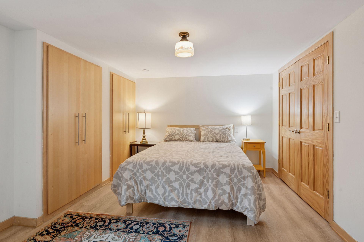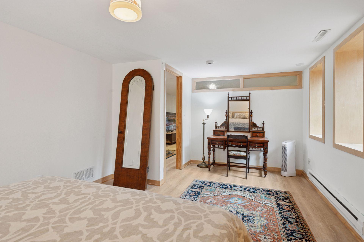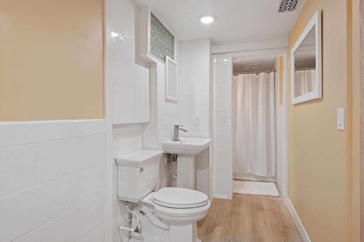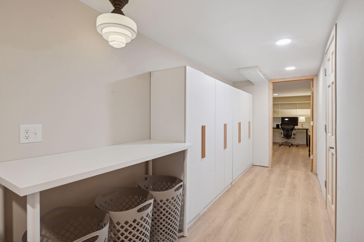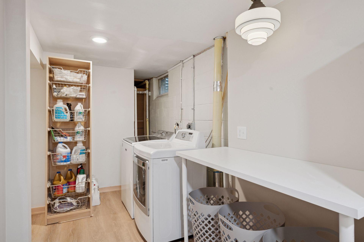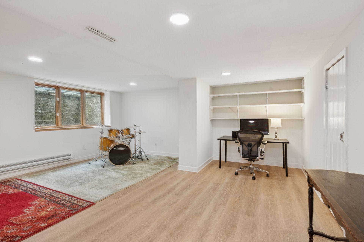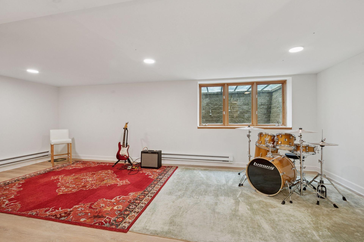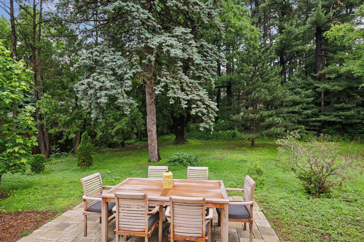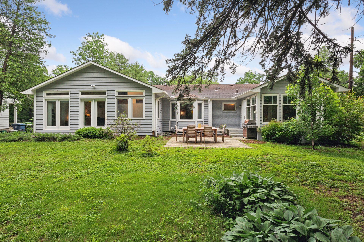
Property Listing
Description
Motivated seller wants this home under contract before end of September! HUGE price improvement to offset interest rates! All reasonable offers will be reviewed! Come see! Huge .44 acre lot with 200 year old, towering pine trees! Fantastic multi-generational home or fantastic home for musical family! Sound insulated bedroom/studio/office in lower level! Wonderfully renovated rambler done with Scandinavian flair! This home overlooks Minnehaha Creek out the front with a .44 acre lot featuring towering pines and privacy to the rear of the home! Private back yard on a notable street. The new kitchen includes Viking range, warming drawer, handmade tile backsplash, additional prep area with sink and more, new furnace and AC-2021, new water softener 2023, new water heater -2020, New mini-split in main floor office, new baths on main level with 2 roll-in showers, new Anderson windows and living room window wall, real hardwood floors newly refinished, new flooring throughout the lower level, new patio with french drains, and the list goes on. Looking for a studio or home office? Main floor office has windows on 3 sides PLUS skylights and walk-out to back yard! Bright open floor plan drenched in natural light from the oversized windows! Oversized 2.5 car garage! Lower level features 2 very large bedrooms, (23x19 and 18x12) plus a family room 40x15! Perfect for teens that want their own space or an amazing multi-generational home too! Music room in lower level insulated walls and ceiling for sound mitigation. All new wiring throughout the whole home. Eco-friendly yard with natural wildflowers and many fruit trees.Property Information
Status: Active
Sub Type: ********
List Price: $1,495,000
MLS#: 6762418
Current Price: $1,495,000
Address: 91 Forest Dale Road, Minneapolis, MN 55410
City: Minneapolis
State: MN
Postal Code: 55410
Geo Lat: 44.906168
Geo Lon: -93.313776
Subdivision:
County: Hennepin
Property Description
Year Built: 1954
Lot Size SqFt: 19166.4
Gen Tax: 18228
Specials Inst: 0
High School: ********
Square Ft. Source:
Above Grade Finished Area:
Below Grade Finished Area:
Below Grade Unfinished Area:
Total SqFt.: 4367
Style: Array
Total Bedrooms: 5
Total Bathrooms: 3
Total Full Baths: 2
Garage Type:
Garage Stalls: 2
Waterfront:
Property Features
Exterior:
Roof:
Foundation:
Lot Feat/Fld Plain: Array
Interior Amenities:
Inclusions: ********
Exterior Amenities:
Heat System:
Air Conditioning:
Utilities:


