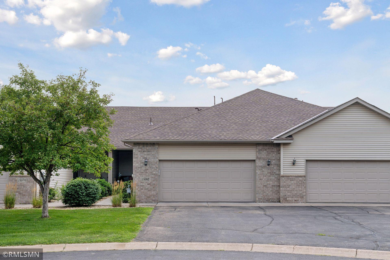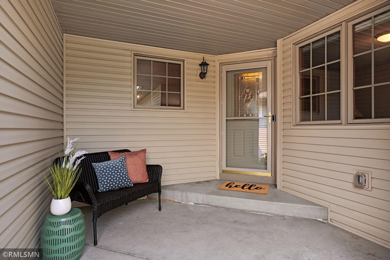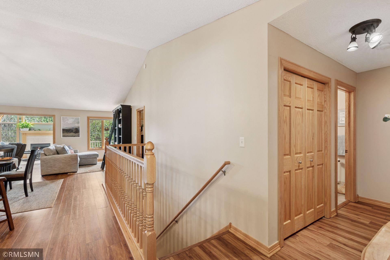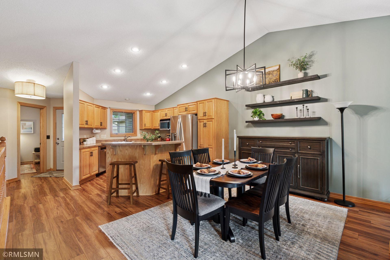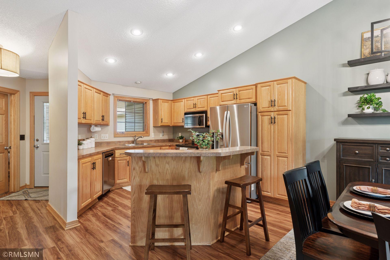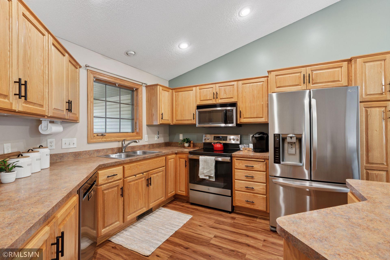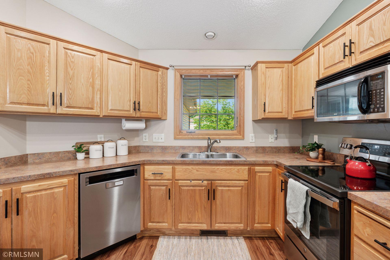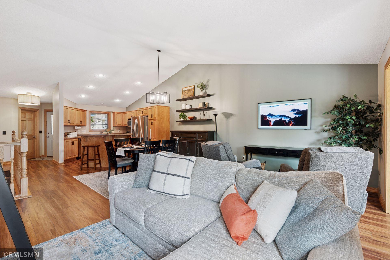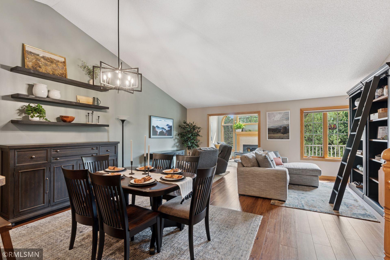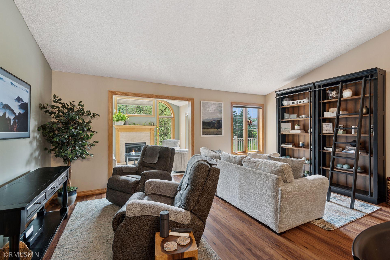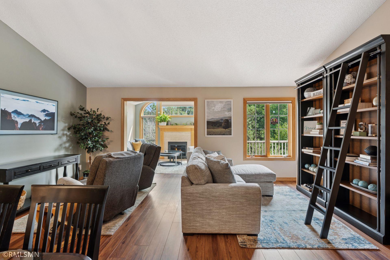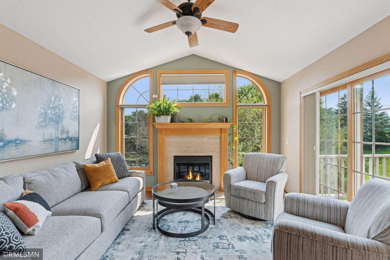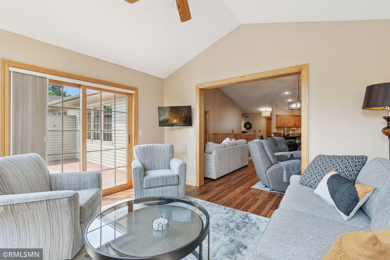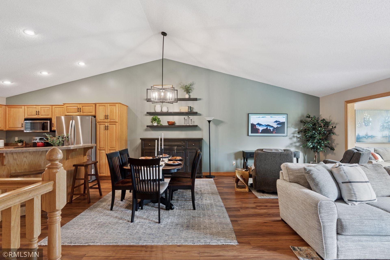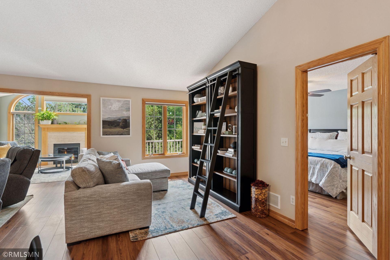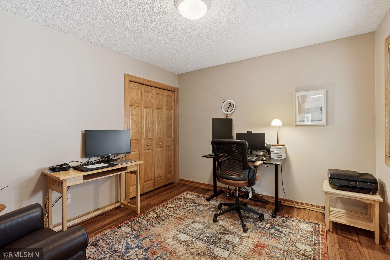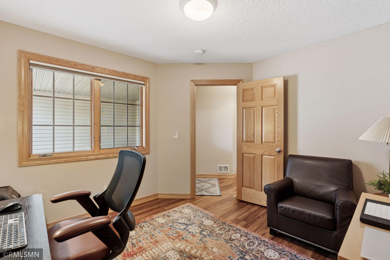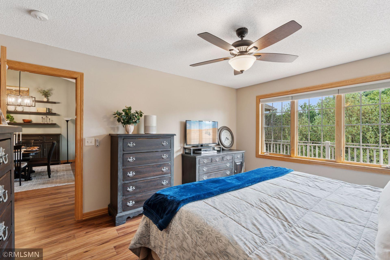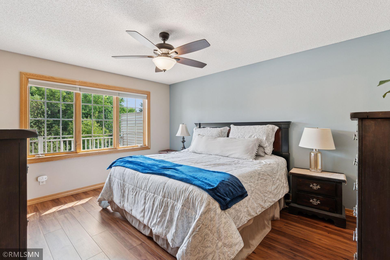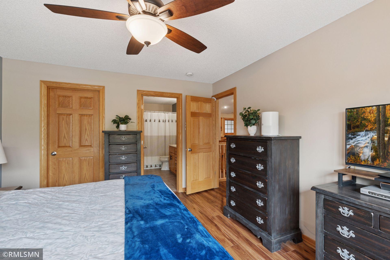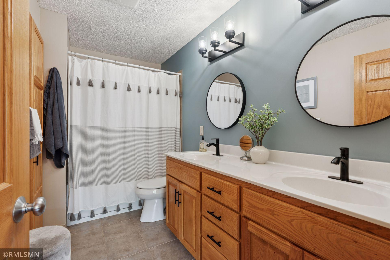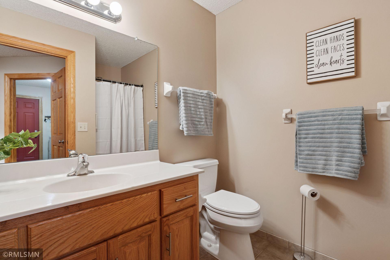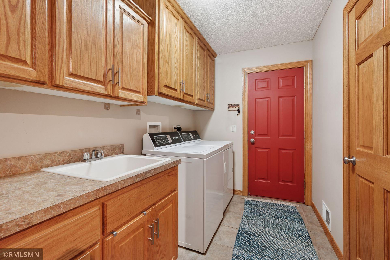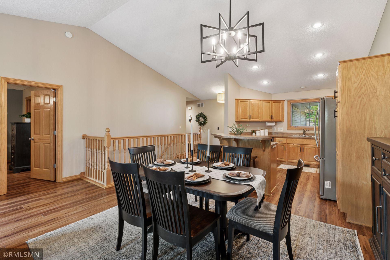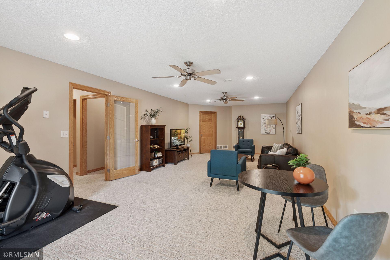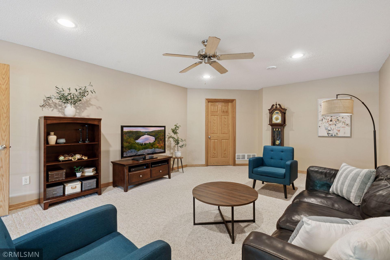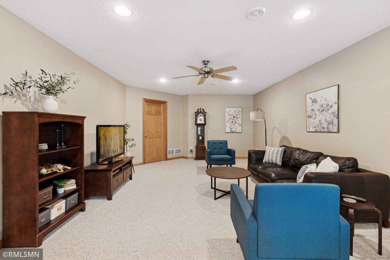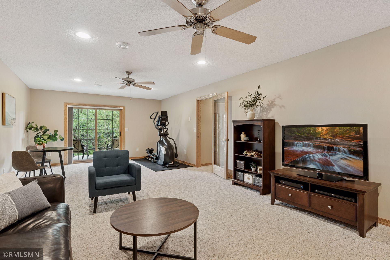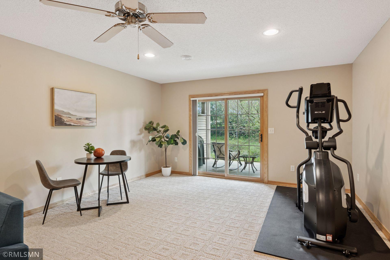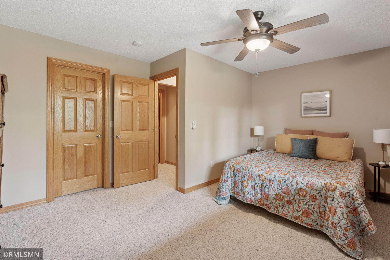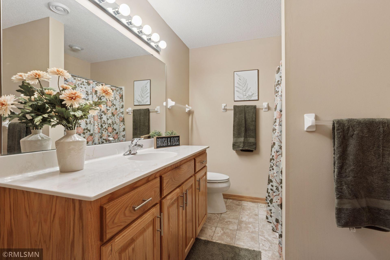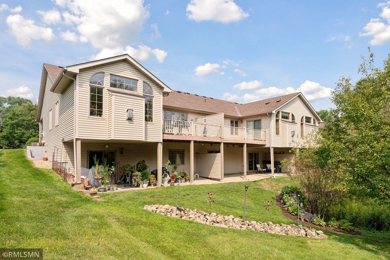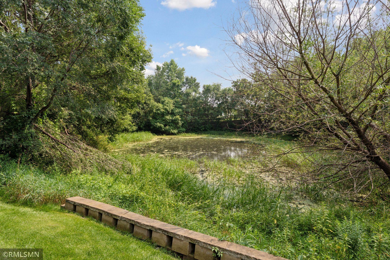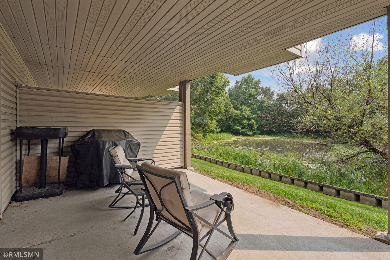
Property Listing
Description
OPEN HOUSE FOR SUNDAY 8/3/25 HAS BEEN CANCELLED. OFFER HAS BEEN ACCEPTED. Welcome Home to this beautiful, one-level-living townhome in Alpine Acres! Airy concrete front porch area allows you to enjoy the outdoors. Upon entering the home, you'll be greeted by new LVP flooring throughout the main level. The spacious kitchen features stainless steel appliances (with new range and dishwasher), an abundance of cabinets and countertop space including two-tiered center island with room for barstools. Open to the dining room, enjoy the vaulted ceiling and open concept floor plan. The living room is large with the ability to enjoy separate living spaces. Don't miss the sun drenched sun room with gas fireplace and access to the outdoors. Enjoy complete privacy in the back on the huge maintenance free deck or on the concrete patio below. Scenic setting overlooking trees, pond and wildlife. Primary bedroom features a walk-in closet and an ensuite, private full, updated bathroom. A second bedroom (currently used as home office) is also located on the main level as well as a 3/4 bath. Experience complete one-level-living with your laundry in the mudroom leading to the two car garage. Did we mention the new *Speed Queen* washer and dryer? The walkout lower level is home to the third bedroom, 3/4 bathroom and enormous, multi-purpose family room. You'll love the generous storage space as well! The updates continue with new furnace and AC (2023), new water heater (2024), reinsulated attic, new garage springs and opener and new roof (2025). Take pleasure in miles of trails or a stroll down to Alpine Park!Property Information
Status: Active
Sub Type: ********
List Price: $377,500
MLS#: 6762501
Current Price: $377,500
Address: 15582 Sodium Way, Anoka, MN 55303
City: Anoka
State: MN
Postal Code: 55303
Geo Lat: 45.252983
Geo Lon: -93.424223
Subdivision: Alpine Acres 4th Add
County: Anoka
Property Description
Year Built: 2005
Lot Size SqFt: 3049.2
Gen Tax: 3410
Specials Inst: 0
High School: ********
Square Ft. Source:
Above Grade Finished Area:
Below Grade Finished Area:
Below Grade Unfinished Area:
Total SqFt.: 2812
Style: Array
Total Bedrooms: 3
Total Bathrooms: 3
Total Full Baths: 1
Garage Type:
Garage Stalls: 2
Waterfront:
Property Features
Exterior:
Roof:
Foundation:
Lot Feat/Fld Plain: Array
Interior Amenities:
Inclusions: ********
Exterior Amenities:
Heat System:
Air Conditioning:
Utilities:


