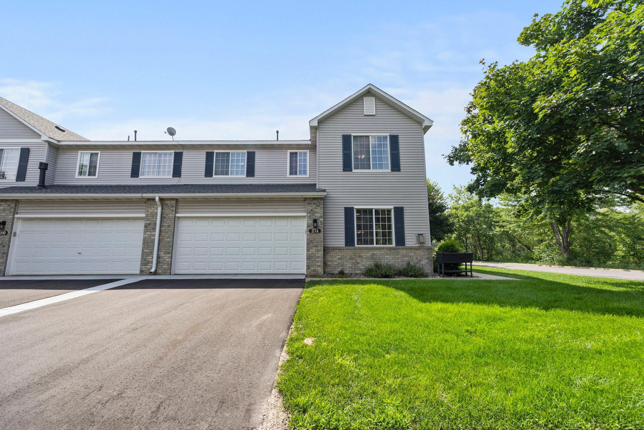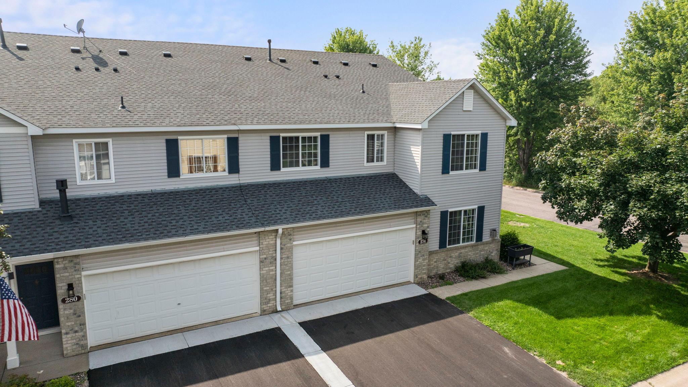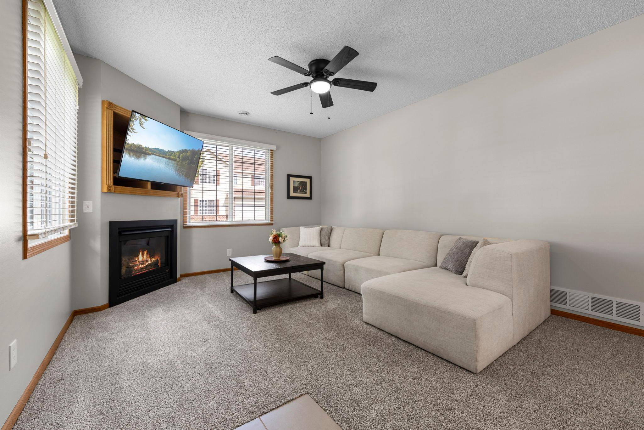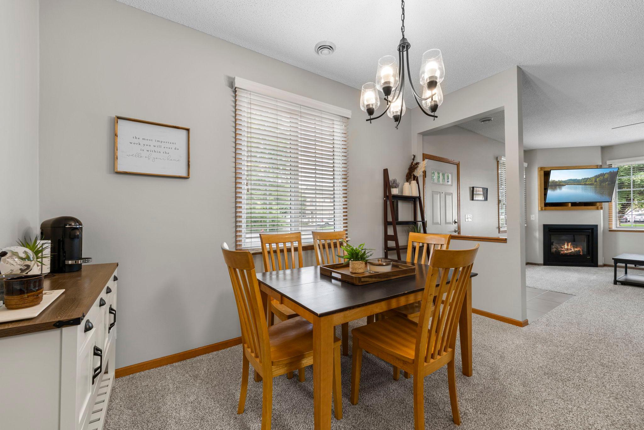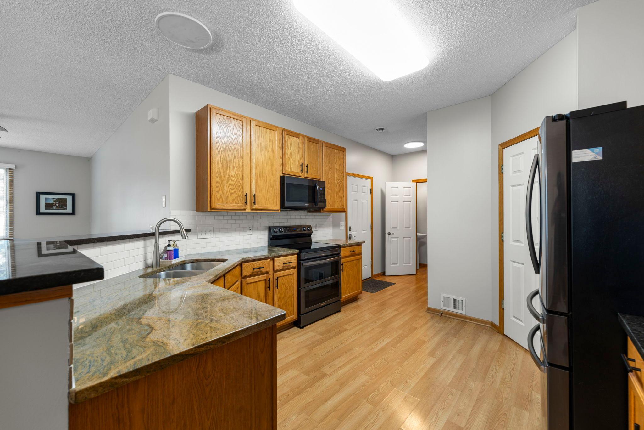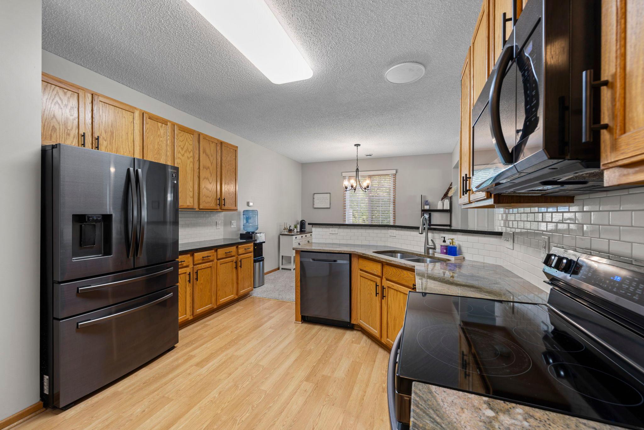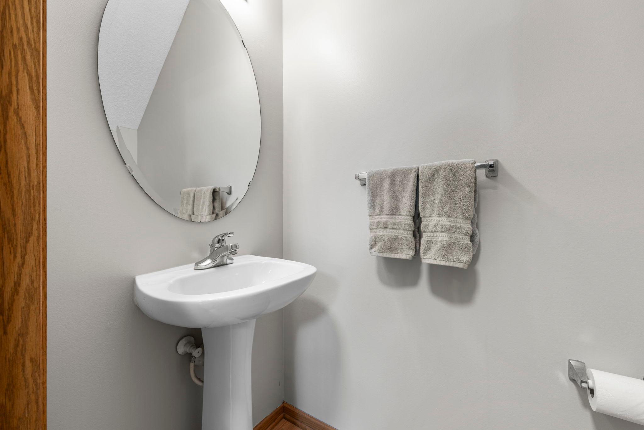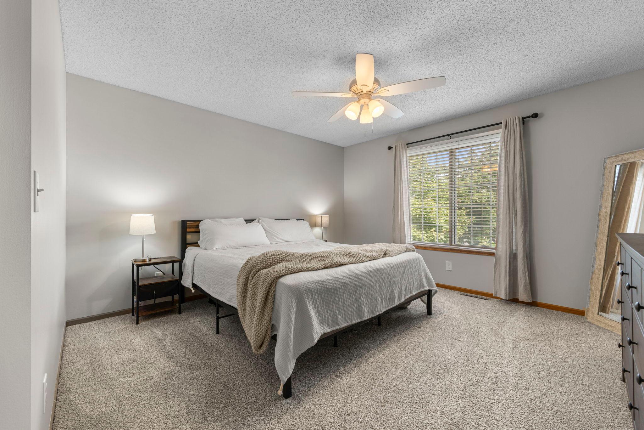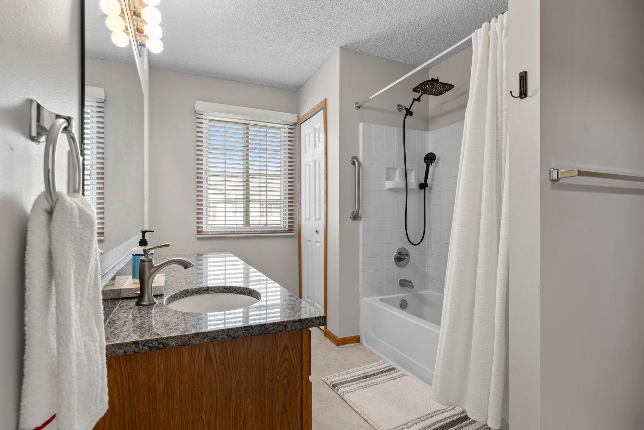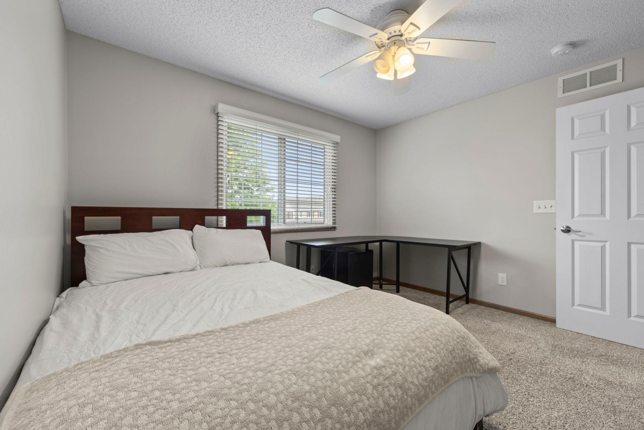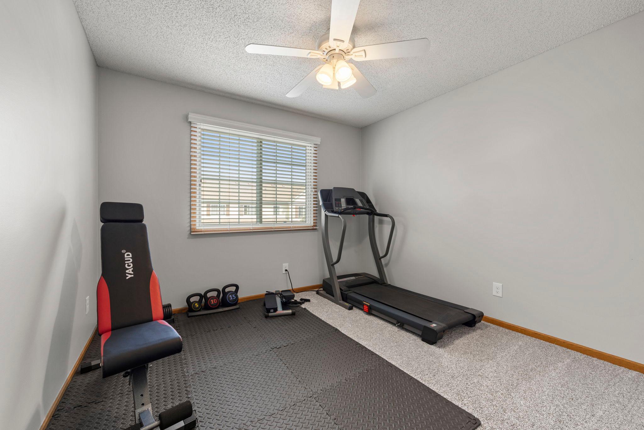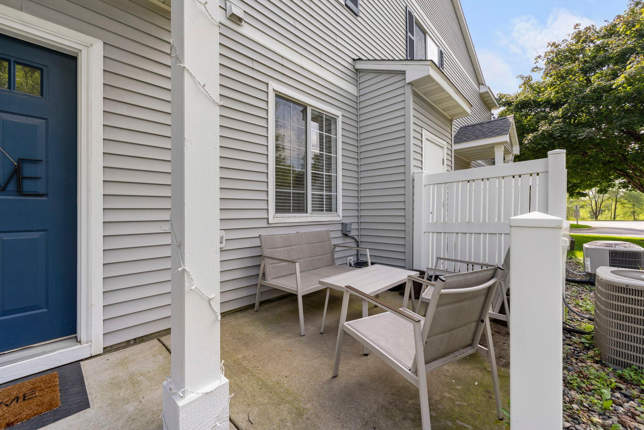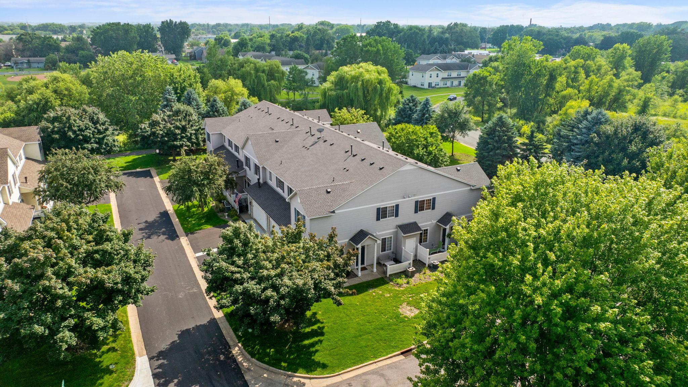
Property Listing
Description
Welcome to this move-in-ready 3-bedroom, 2-bathroom end-unit townhome, perfectly positioned on a spacious corner lot for added privacy and abundant natural light. Tucked within a walkable, well-connected neighborhood near scenic parks, dining, and shopping, this home offers the perfect blend of comfort, convenience, and tranquility. Step inside to a bright and inviting main level with airy 9-foot ceilings and a modern gas fireplace anchoring the spacious living room. Plush new carpeting (2023) adds cozy appeal, while large windows bathe the space in sunlight. The open layout flows seamlessly into a dedicated dining area and a thoughtfully designed kitchen featuring sleek appliances—including a double oven—wood flooring, updated hardware (2025), and a two-tiered peninsula with breakfast bar seating. A generous walk-in pantry adds practical storage, and a nearby half bath and access to the attached 2-car garage (with built-in shelving) enhance everyday functionality. Upstairs, the primary suite boasts a large walk-in closet and access to a full bathroom with dual sinks, updated fixtures, and tiled tub/shower. Two additional bedrooms offer flexibility for guests, office, or hobby space, while the upper-level laundry—featuring new Samsung appliances—adds modern convenience. Additional highlights include an 8x10 patio, recent mechanical upgrades, new roof in 2022, and community-maintained lawn care and snow removal—ideal for low-maintenance living.Property Information
Status: Active
Sub Type: ********
List Price: $275,000
MLS#: 6762528
Current Price: $275,000
Address: 274 Tamarack Trail, 805, Farmington, MN 55024
City: Farmington
State: MN
Postal Code: 55024
Geo Lat: 44.648905
Geo Lon: -93.133389
Subdivision: Tamarack Ridge
County: Dakota
Property Description
Year Built: 2001
Lot Size SqFt: 0
Gen Tax: 2770
Specials Inst: 0
High School: ********
Square Ft. Source:
Above Grade Finished Area:
Below Grade Finished Area:
Below Grade Unfinished Area:
Total SqFt.: 1637
Style: Array
Total Bedrooms: 3
Total Bathrooms: 2
Total Full Baths: 1
Garage Type:
Garage Stalls: 2
Waterfront:
Property Features
Exterior:
Roof:
Foundation:
Lot Feat/Fld Plain: Array
Interior Amenities:
Inclusions: ********
Exterior Amenities:
Heat System:
Air Conditioning:
Utilities:


