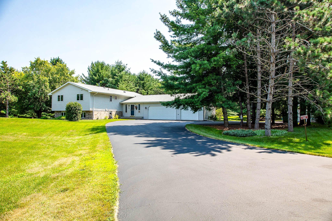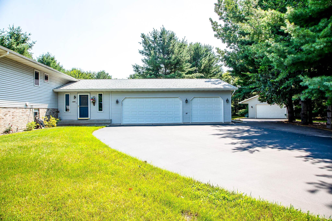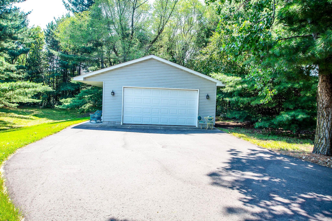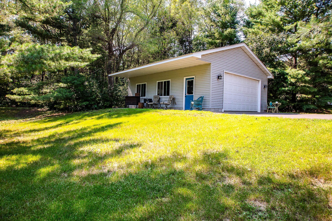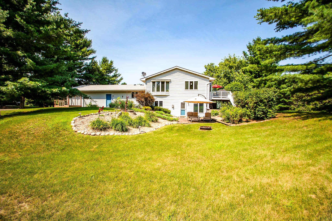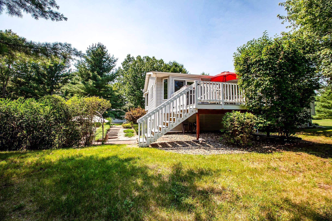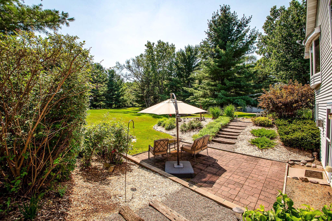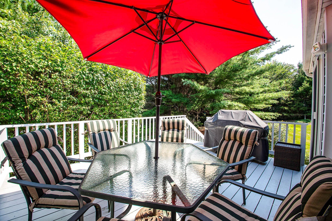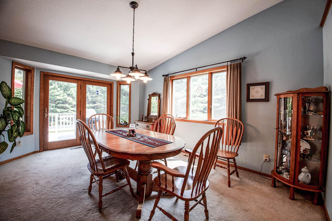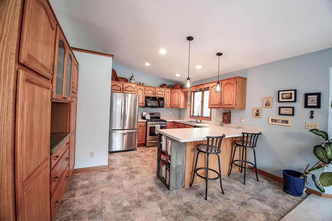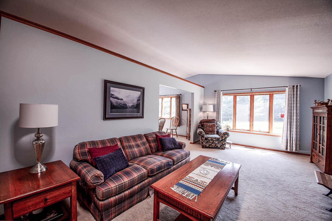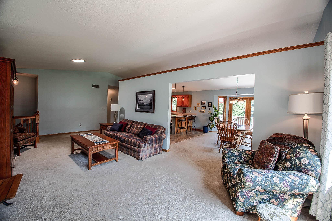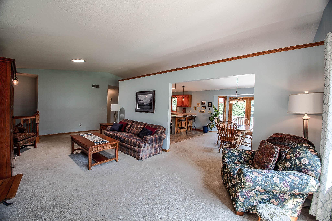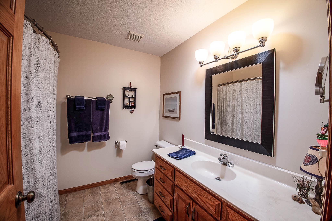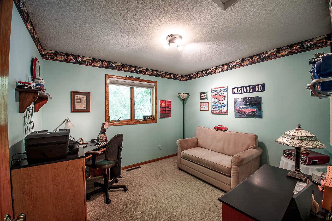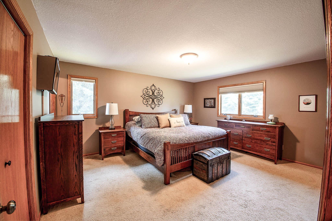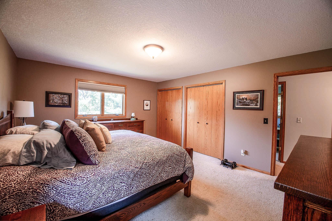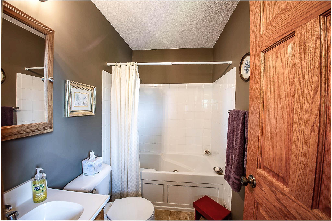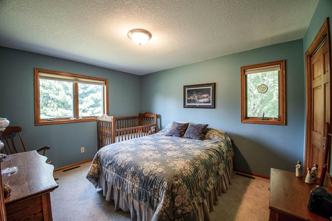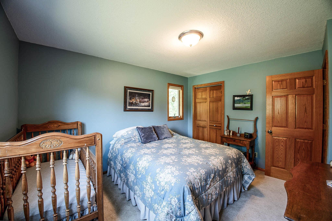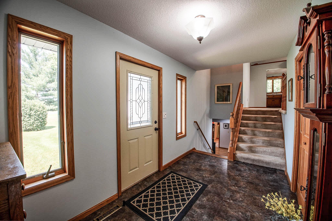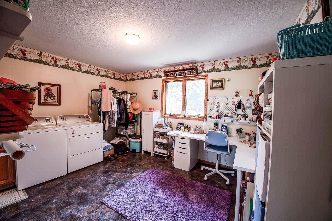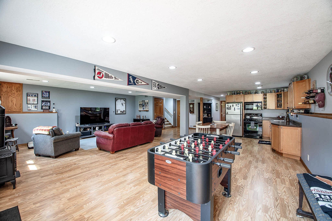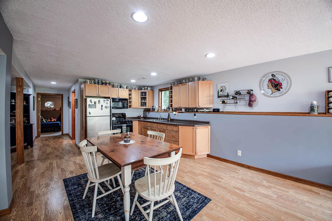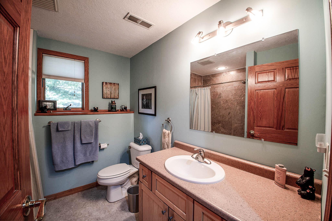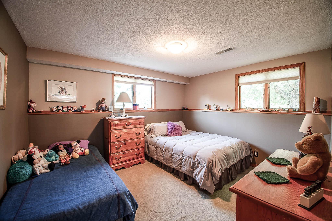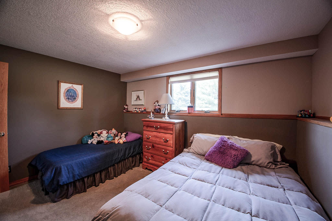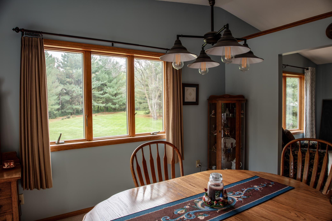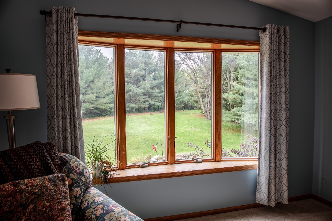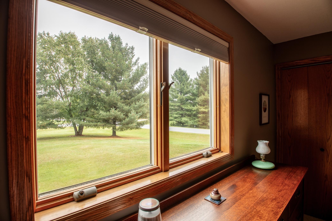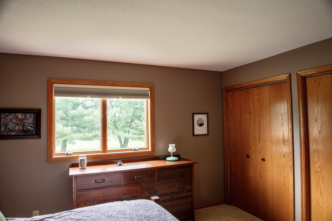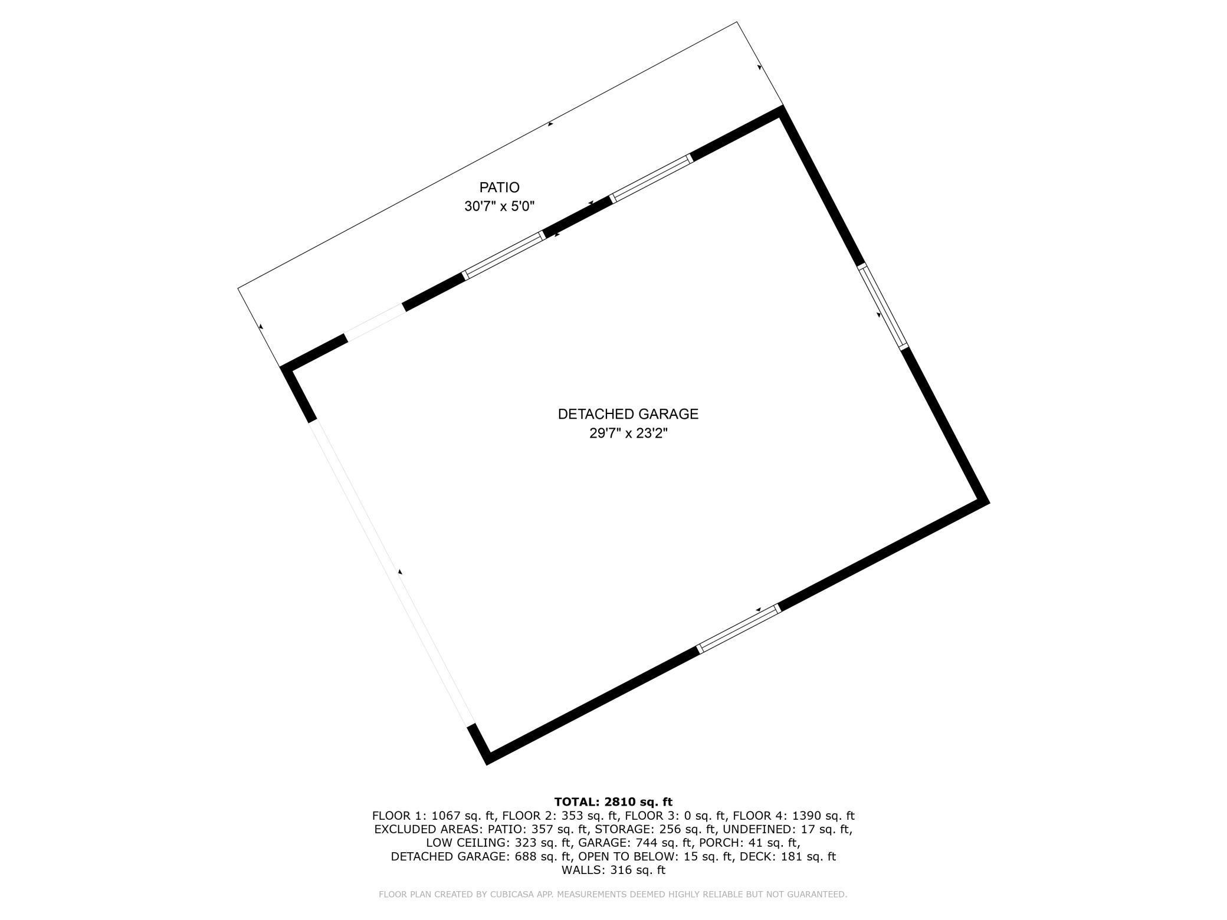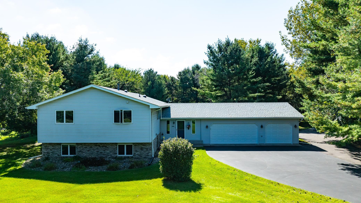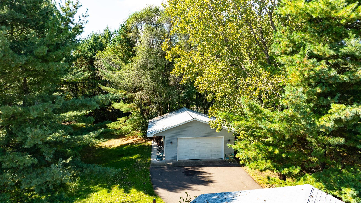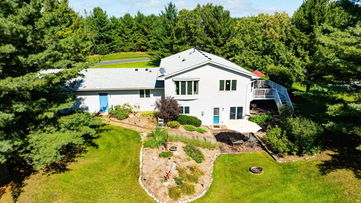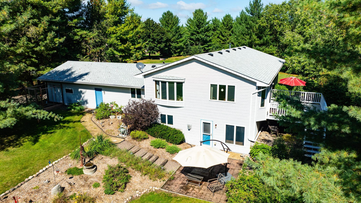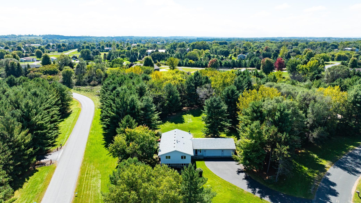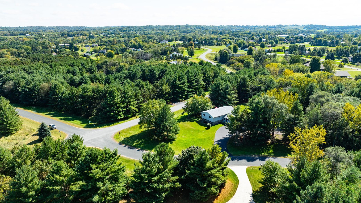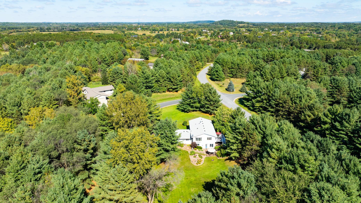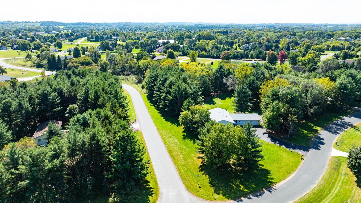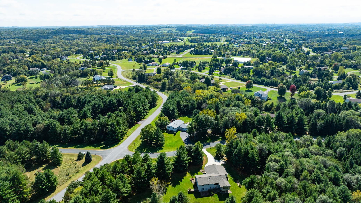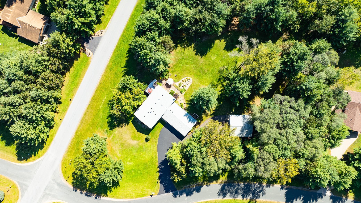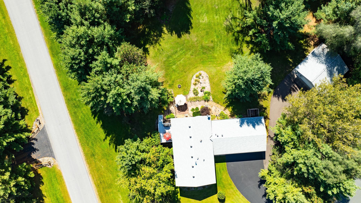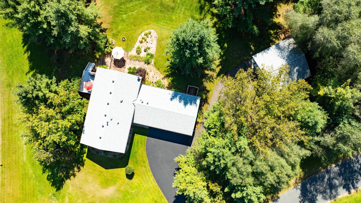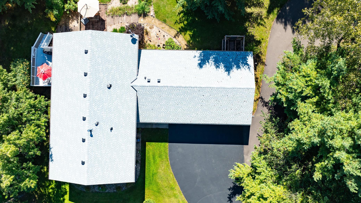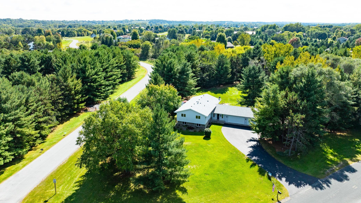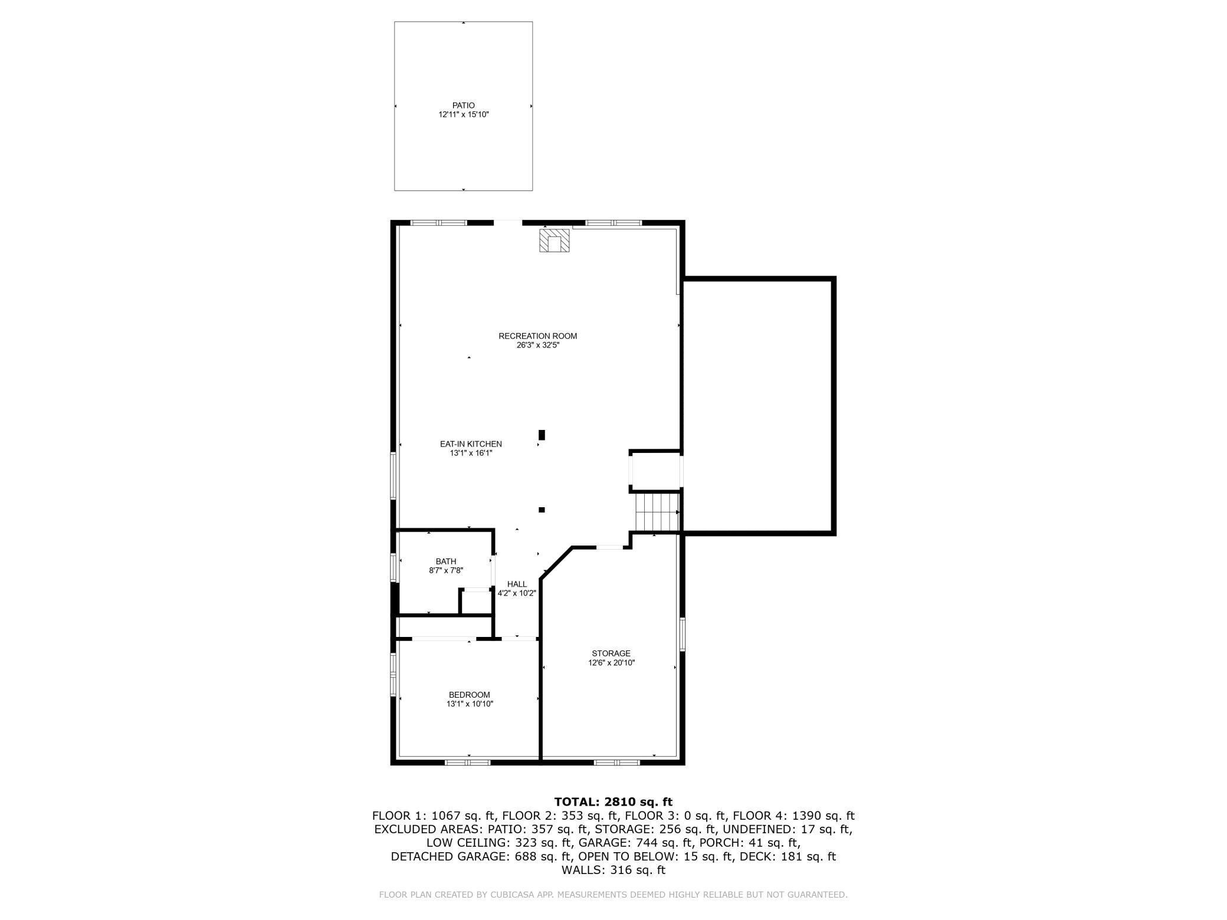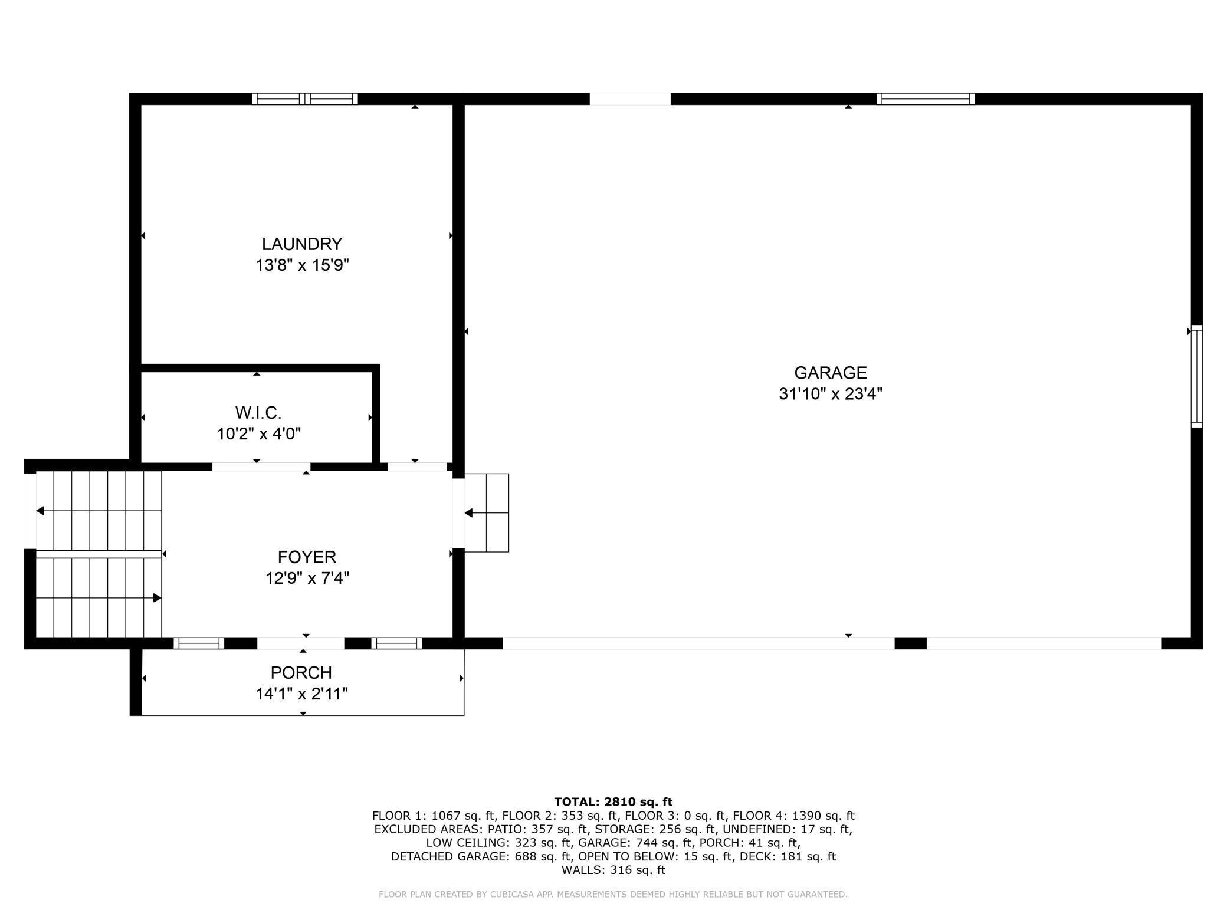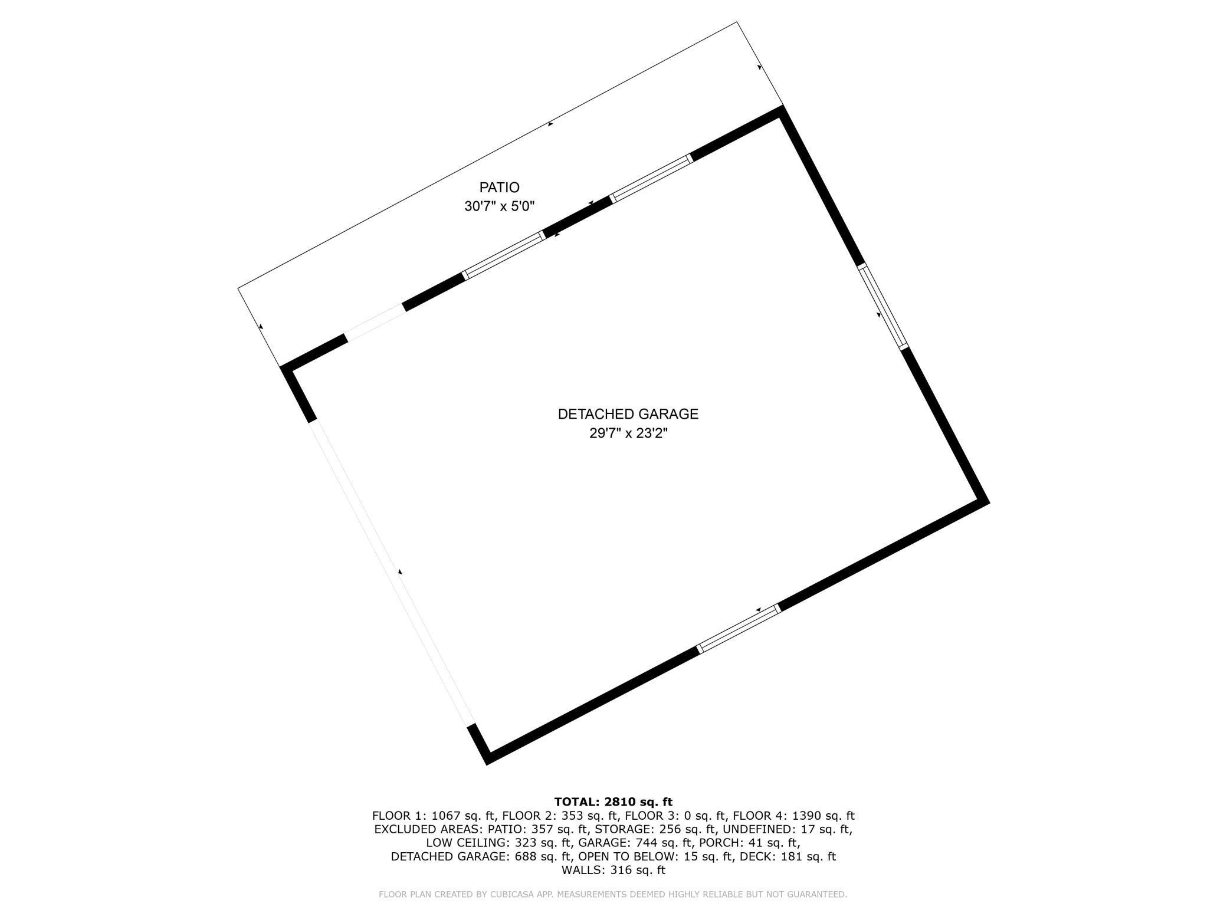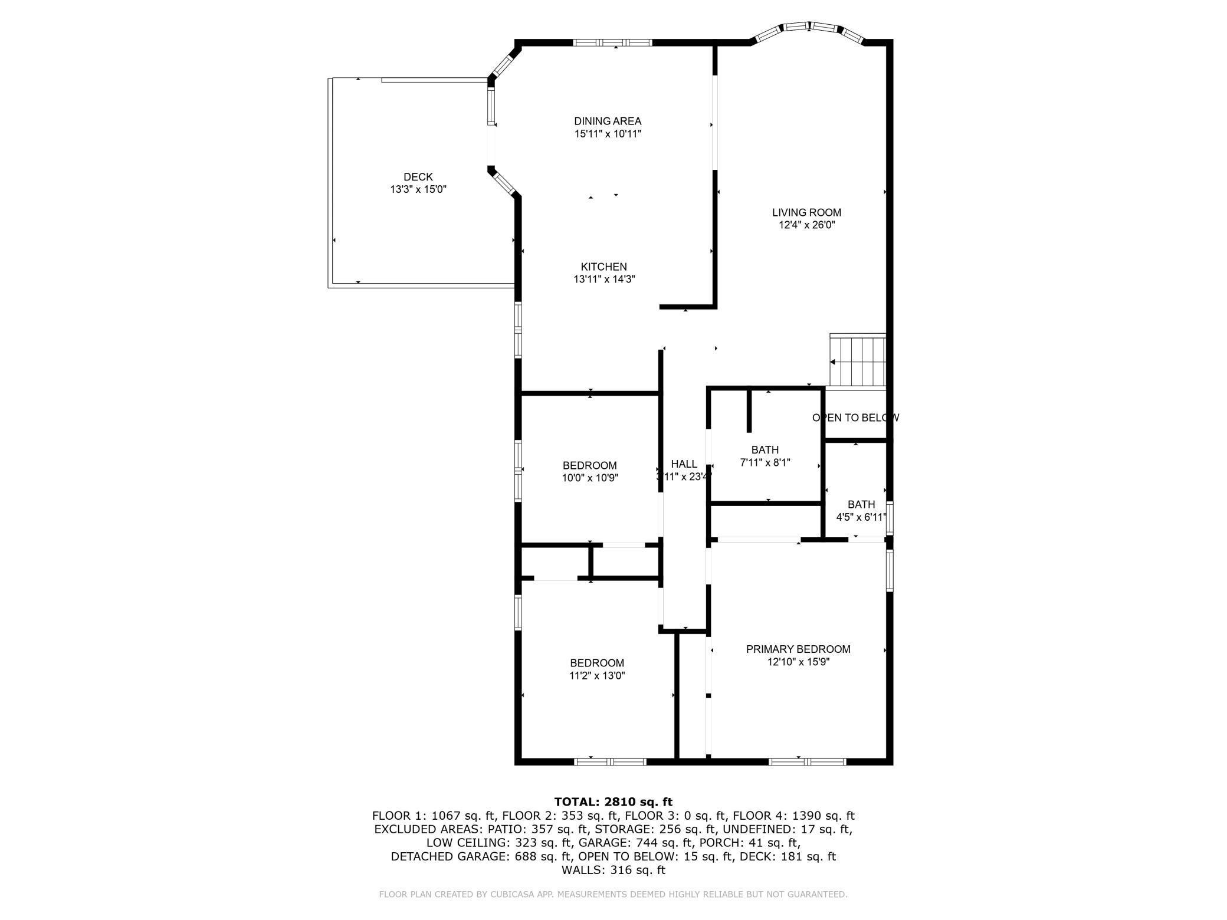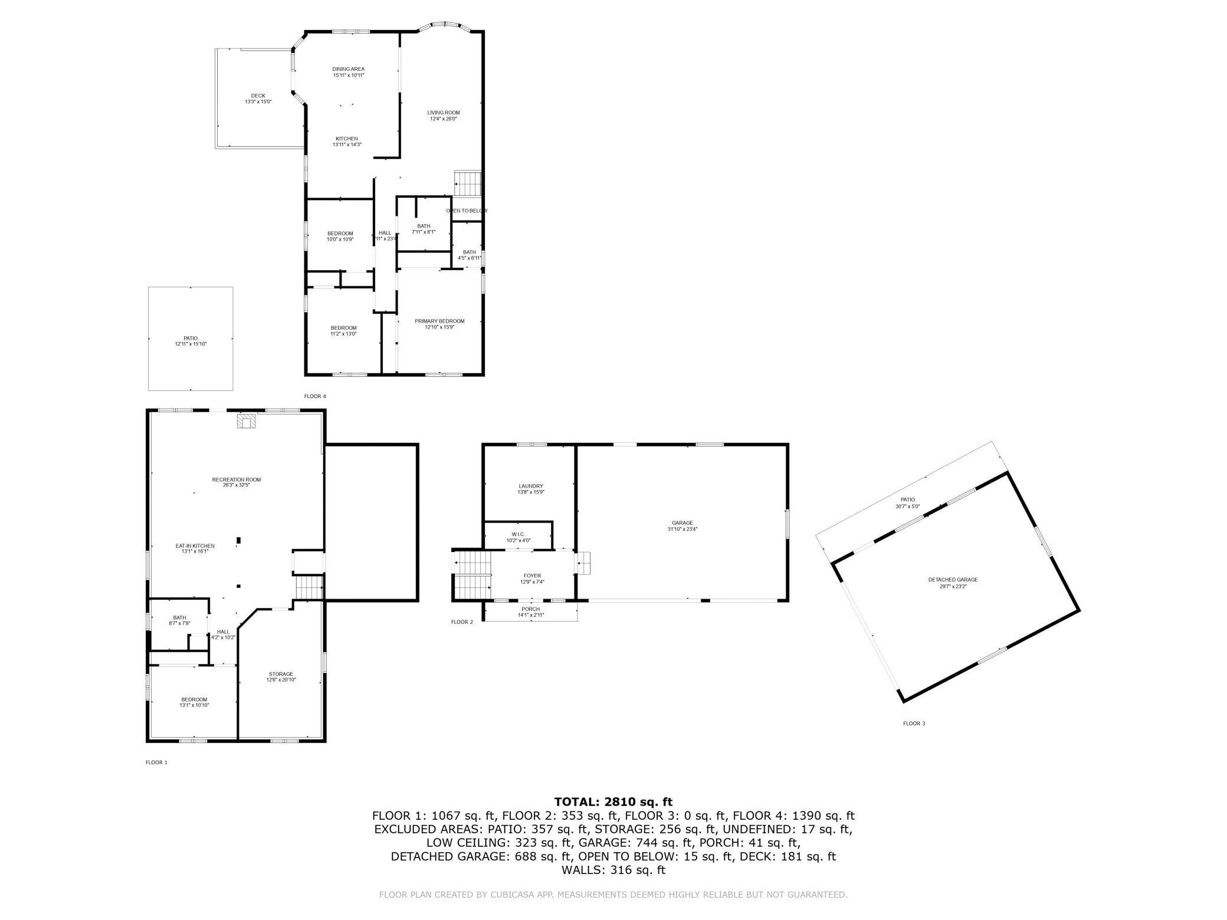
Property Listing
Description
Welcome to this beautifully updated 4-bedroom, 3-bathroom home nestled on 2.18 private acres - perfect for hosting unforgettable gatherings inside and out. The spacious upper level features an open-concept kitchen and dining area, ideal for big family dinners and celebrations. The kitchen offers abundant counter space, ample cabinetry, updated lighting, a stylish peninsula, and stainless-steel appliances. Just off the dining area, step out onto a massive deck that overlooks the expansive backyard - perfect for grilling, relaxing, or enjoying nature. The upper level also includes a large, sun-filled living room, three generous bedrooms, a full hall bath, and a primary en suite with a ¾ bath. The walkout lower level is built for entertaining with a wood burning stove and a second full kitchen - complete with wood cabinetry, a full-size fridge, stove, and microwave-plus a spacious open-concept dining and living area that’s great for watching the big game or hosting large groups. It could also serve as a wonderful parent suite. Step outside of the lower level to a serene paver patio surrounded by mature trees and wildlife; your own private retreat. A brand-new asphalt driveway leads to an oversized 3-car attached garage plus a detached 2.5-car garage that features its own outdoor entertainment area. Recent Updates include a new roof, hot water heater, furnace, and central HVAC system that all replaced in 2023. This home has its all-space, privacy, and room to entertain indoors and out!Property Information
Status: Active
Sub Type: ********
List Price: $634,900
MLS#: 6763067
Current Price: $634,900
Address: 725 Packer Drive, Hudson, WI 54016
City: Hudson
State: WI
Postal Code: 54016
Geo Lat: 45.007219
Geo Lon: -92.655379
Subdivision: Homestead
County: St. Croix
Property Description
Year Built: 2000
Lot Size SqFt: 94960.8
Gen Tax: 5505
Specials Inst: 0
High School: ********
Square Ft. Source:
Above Grade Finished Area:
Below Grade Finished Area:
Below Grade Unfinished Area:
Total SqFt.: 2749
Style: Array
Total Bedrooms: 4
Total Bathrooms: 3
Total Full Baths: 2
Garage Type:
Garage Stalls: 5
Waterfront:
Property Features
Exterior:
Roof:
Foundation:
Lot Feat/Fld Plain:
Interior Amenities:
Inclusions: ********
Exterior Amenities:
Heat System:
Air Conditioning:
Utilities:


