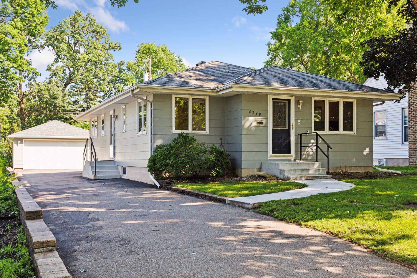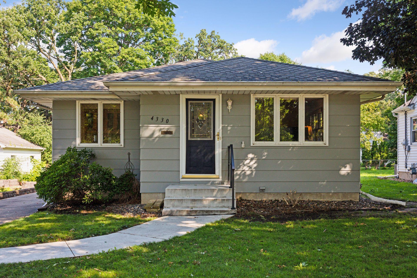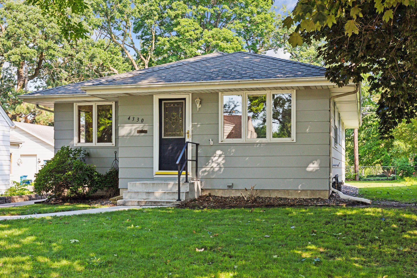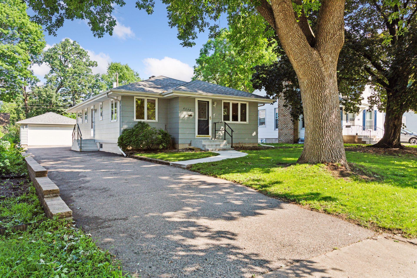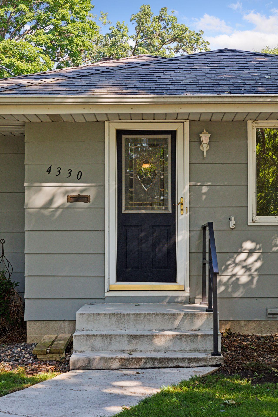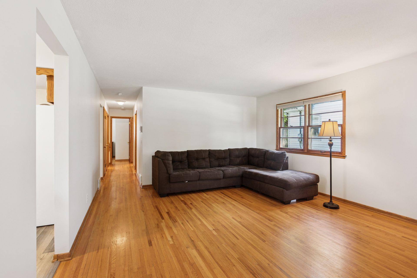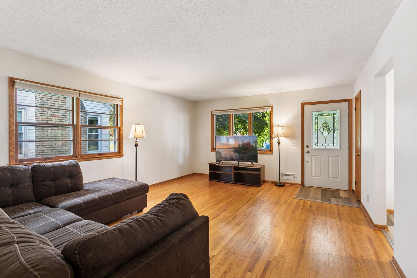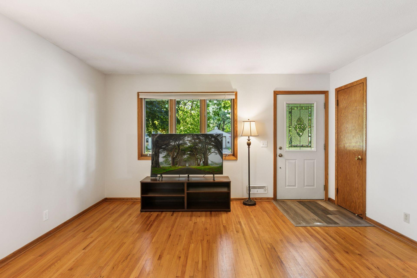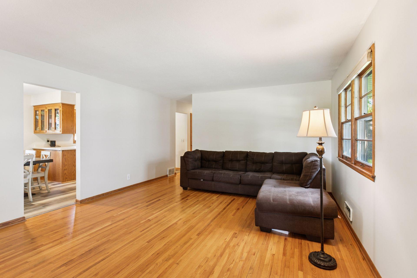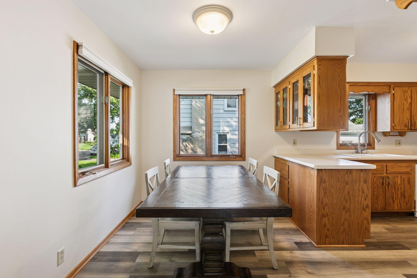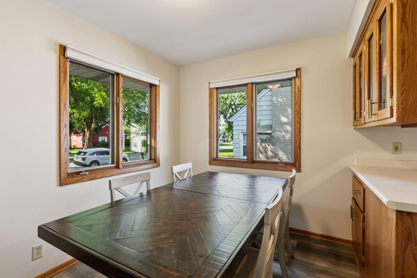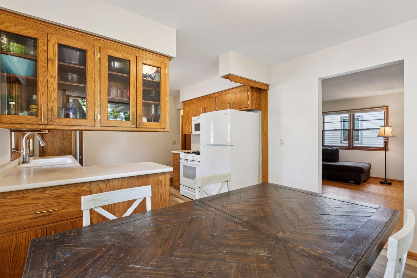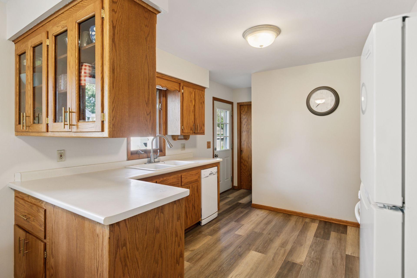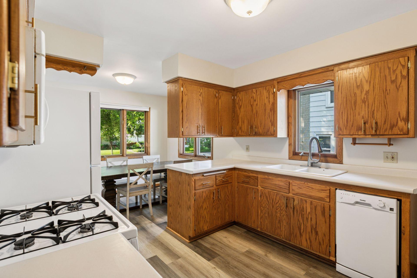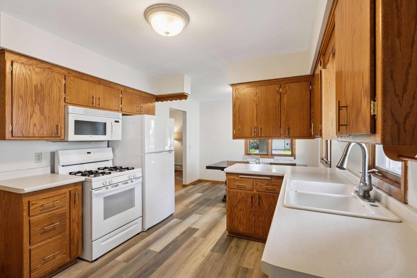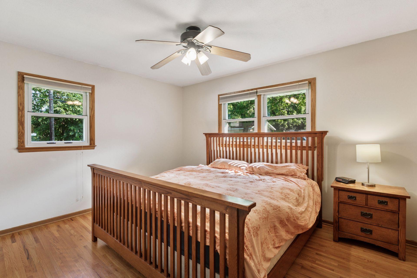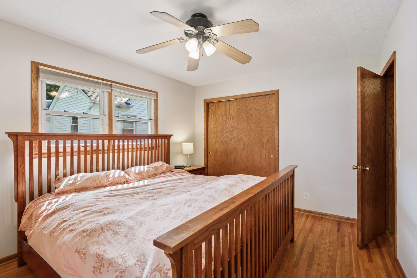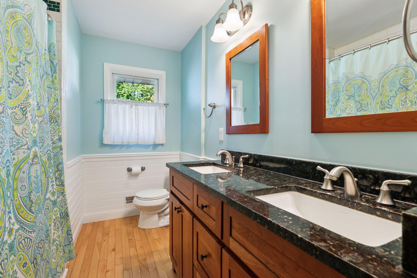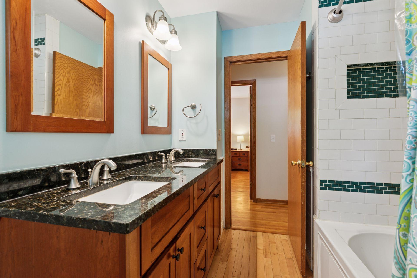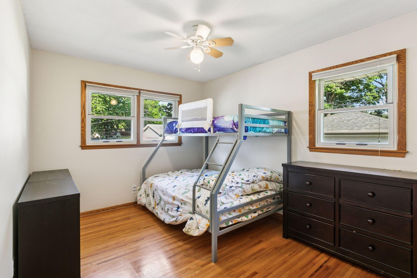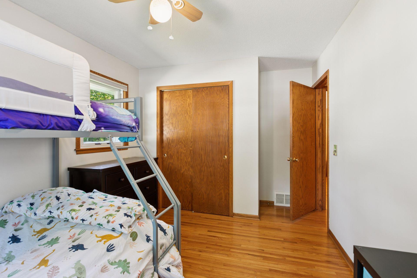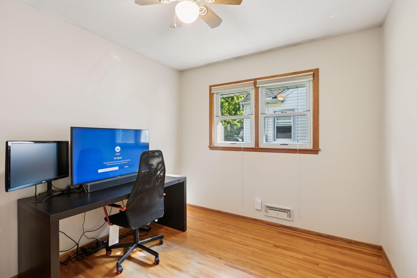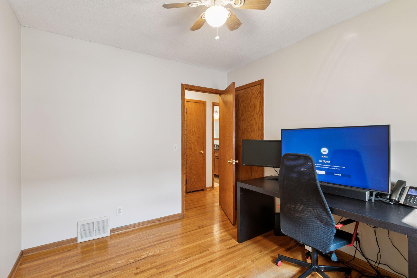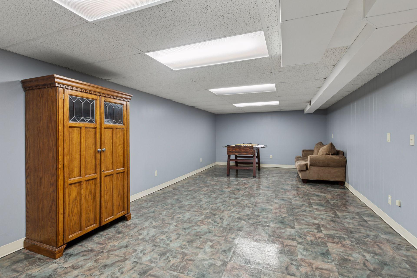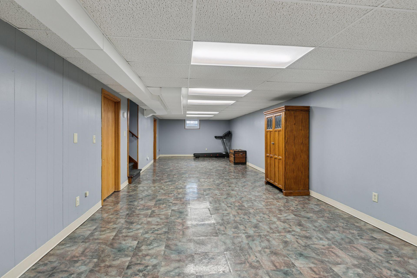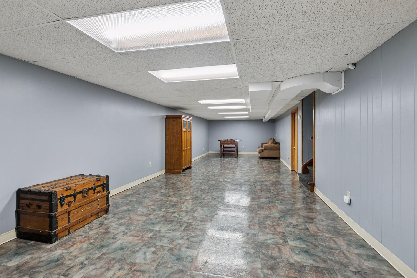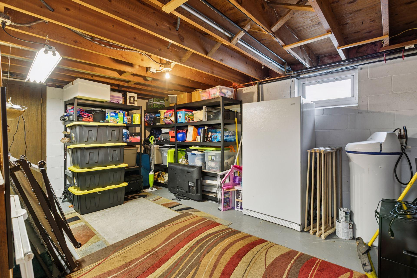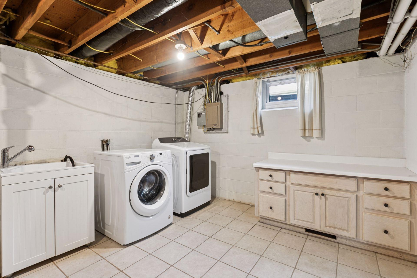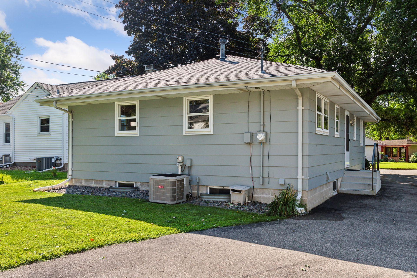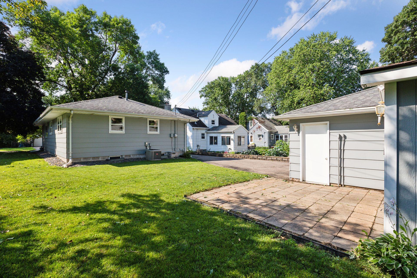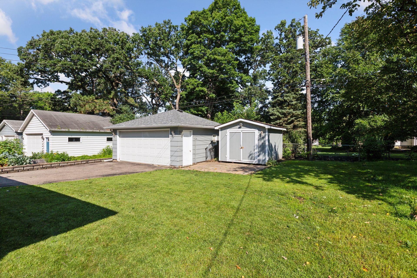
Property Listing
Description
Charming 3-Bedroom Home in the Heart of Robbinsdale – Steps from Spanger Park Discover the perfect blend of comfort and charm in this meticulously maintained 3-bedroom, 2-bathroom single-family home, located in the highly sought-after community of Robbinsdale, MN. With 1,662 square feet of thoughtfully designed living space, this home offers both character and functionality in one of the city’s most desirable neighborhoods. Step inside to find original hardwood floors that bring warmth and timeless character to the upstairs living spaces. The kitchen has been beautifully refreshed, featuring brand-new luxury vinyl plank flooring and has been freshly painted, creating a clean and modern space perfect for both daily living and entertaining guests. All three bedrooms are conveniently situated on the same level, offering convenience for family living. The home also features ample storage throughout, ensuring everything has its place and a spacious 2-car garage that adds practicality. Enjoy peaceful mornings or host gatherings on the stunning lot adorned with mature trees, offering privacy, shade and serenity. The overall care and attention to detail in every corner of this home speaks volumes. Best of all, you’re just steps away from Spanger Park, giving you instant access to green space, trails, and outdoor recreation. This Robbinsdale gem is a rare opportunity—don’t miss your chance to own this beautiful home. Schedule your showing today!Property Information
Status: Active
Sub Type: ********
List Price: $309,500
MLS#: 6763224
Current Price: $309,500
Address: 4330 43rd Avenue N, Minneapolis, MN 55422
City: Minneapolis
State: MN
Postal Code: 55422
Geo Lat: 45.033262
Geo Lon: -93.334206
Subdivision: Robbinsdale Lake View Terrace To Robb
County: Hennepin
Property Description
Year Built: 1964
Lot Size SqFt: 6534
Gen Tax: 4236
Specials Inst: 0
High School: ********
Square Ft. Source:
Above Grade Finished Area:
Below Grade Finished Area:
Below Grade Unfinished Area:
Total SqFt.: 2024
Style: Array
Total Bedrooms: 3
Total Bathrooms: 2
Total Full Baths: 1
Garage Type:
Garage Stalls: 2
Waterfront:
Property Features
Exterior:
Roof:
Foundation:
Lot Feat/Fld Plain: Array
Interior Amenities:
Inclusions: ********
Exterior Amenities:
Heat System:
Air Conditioning:
Utilities:


