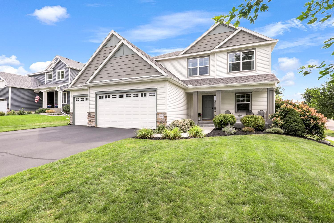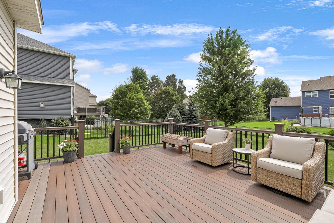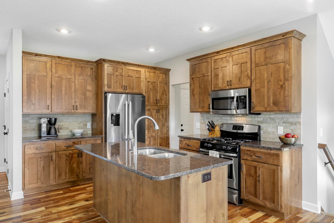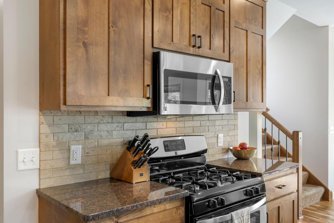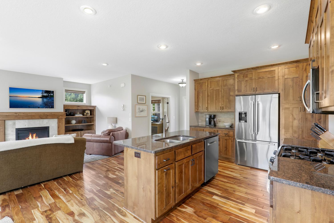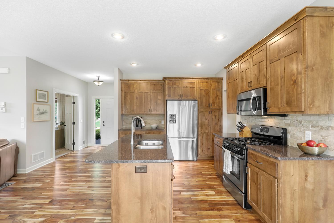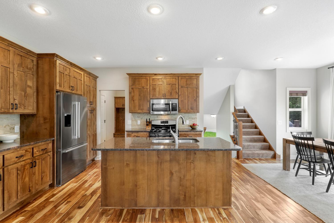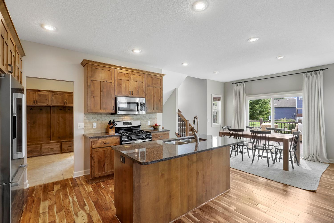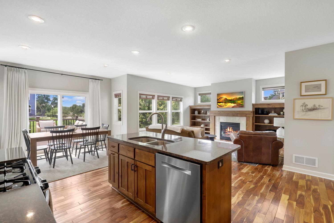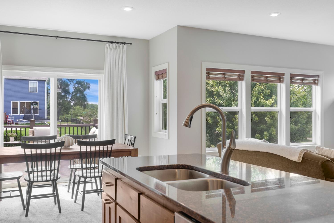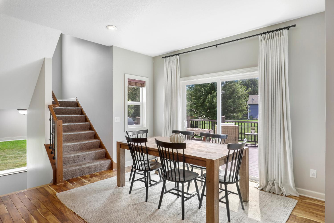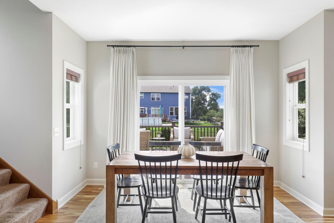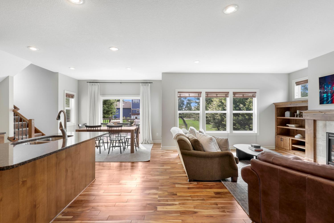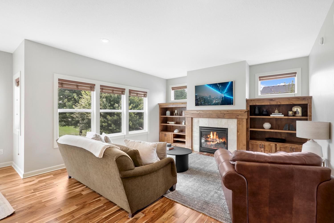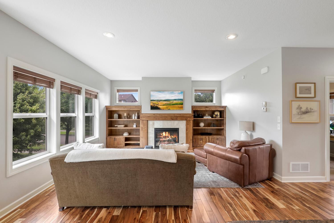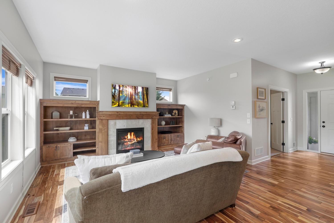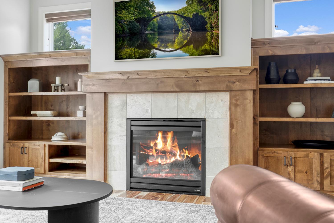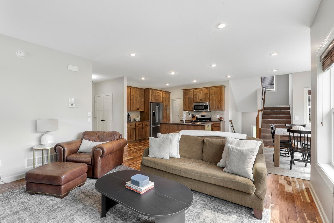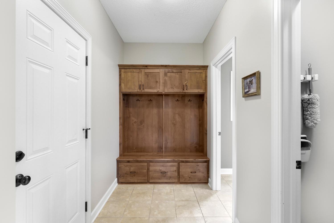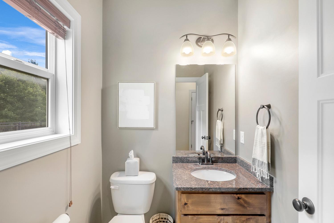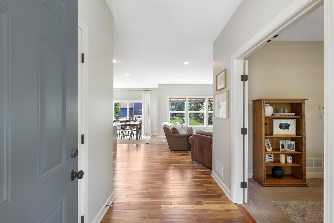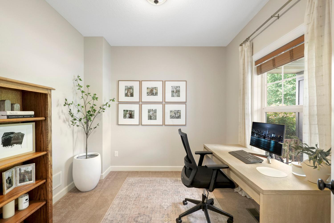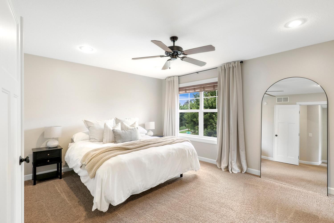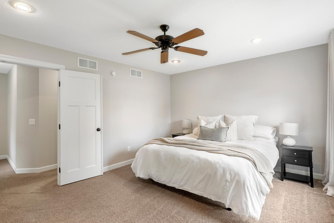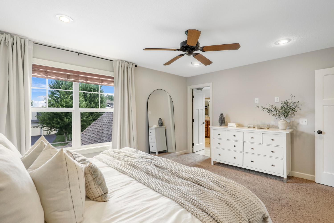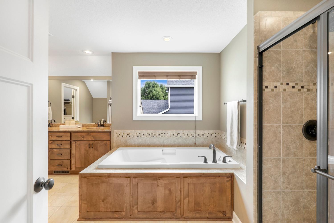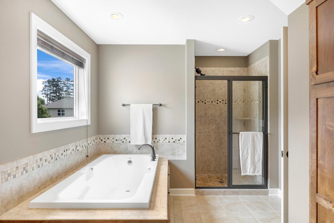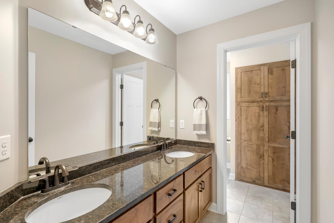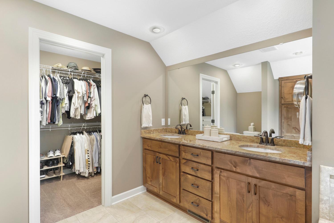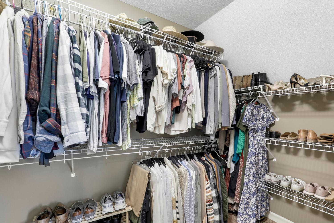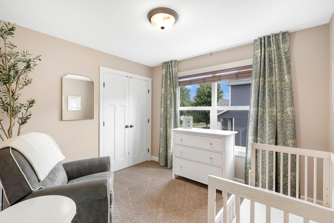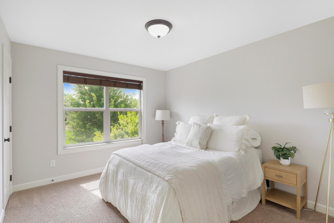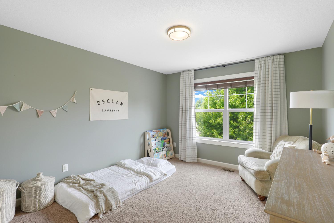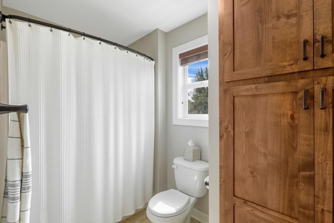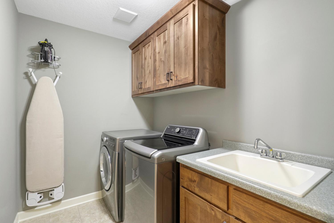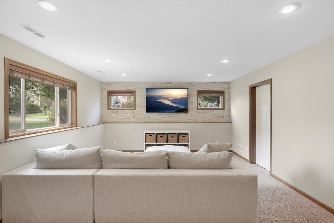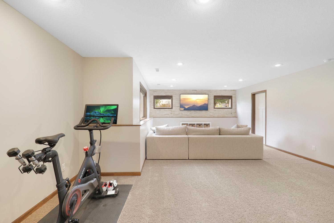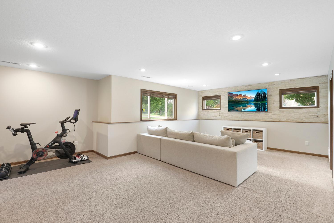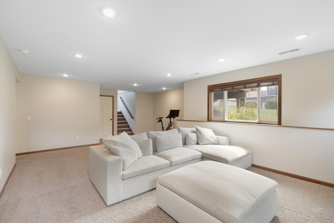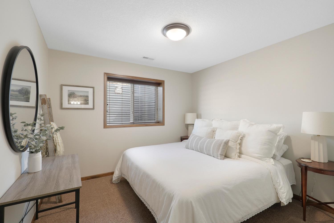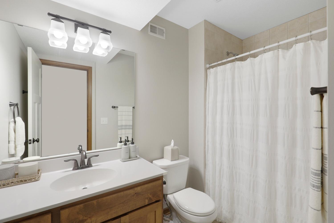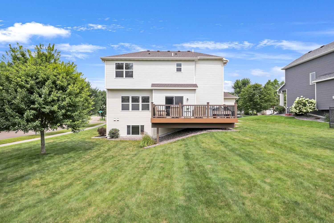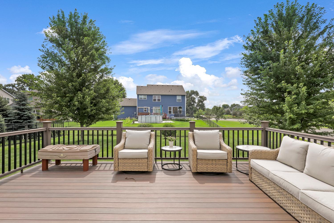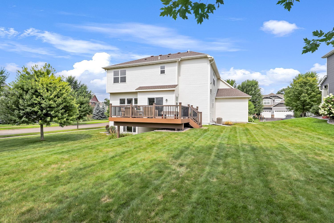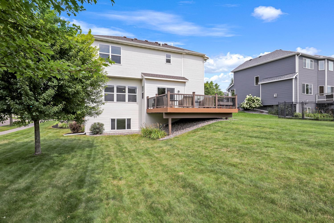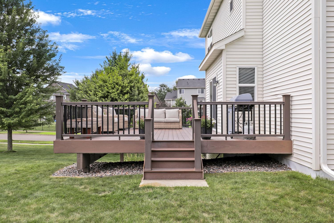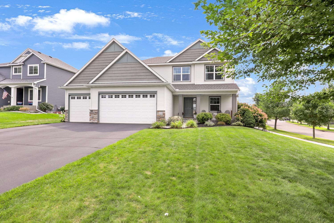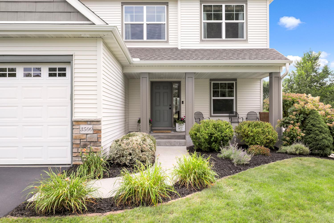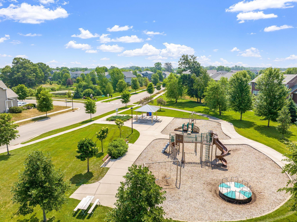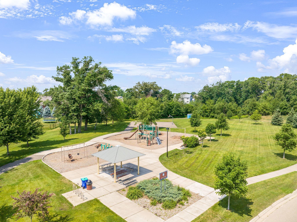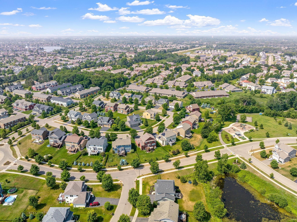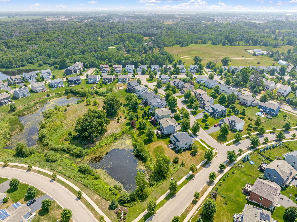
Property Listing
Description
This beautiful home is located in an exceptional neighborhood. Perfectly positioned on a large corner lot, it offers both space and beautiful design, with custom fit and finish throughout. Inside, the thoughtful main floor layout is ideal for both everyday living and entertaining. Beautiful hardwood floors run throughout the main level, complementing the inviting living room where large windows bathe the space in natural sunlight. The gas fireplace with custom built-in cabinetry serves as the perfect focal point, while the main level home office provides an excellent space for working from home. The gourmet kitchen features granite countertops, custom knotty alder cabinets, a tile backsplash, stainless steel appliances, and a walk-in pantry with custom shelving. The mudroom, complete with built-in cabinets and bench, keeps everything organized. Upstairs, you’ll find four spacious bedrooms on one level, including a luxurious owner’s suite with a walk-in closet and a spa-like ensuite bathroom offering a double sink vanity, separate tub and shower, and beautiful ceramic tile finishes. The upper-level laundry room, equipped with a new washing machine, dryer, sink and storage cabinet make household chores a breeze. The lower level offers a spacious family room that can easily serve as a home theater, game room, or entertainment hub. An additional bedroom and a ¾ bath make it perfect for guests, extended family, or a private retreat. Step outside to enjoy the oversized, maintenance-free deck—ideal for quiet evenings or hosting gatherings. The oversized three-stall garage provides ample room for vehicles, storage, and recreational gear. The location can’t be beat; close to the National Sports Complex, fantastic local dining and shopping, and with easy access to Downtown Minneapolis, Downtown St. Paul, and Downtown Anoka. Families will appreciate the outstanding schools in the area, as well as the unique opportunity to choose between local school districts. Additional features include a new dishwasher, updated irrigation system, refreshed landscaping, and fresh paint throughout, making this home truly move-in ready. From its prime location to its warm, welcoming spaces, this home offers everything a family could want in both comfort and convenience. Ready and waiting for you to call it home!Property Information
Status: Active
Sub Type: ********
List Price: $575,000
MLS#: 6763240
Current Price: $575,000
Address: 3500 127th Avenue NE, Blaine, MN 55449
City: Blaine
State: MN
Postal Code: 55449
Geo Lat: 45.199932
Geo Lon: -93.180629
Subdivision: Legacy Creek
County: Anoka
Property Description
Year Built: 2010
Lot Size SqFt: 13503.6
Gen Tax: 5296
Specials Inst: 0
High School: ********
Square Ft. Source:
Above Grade Finished Area:
Below Grade Finished Area:
Below Grade Unfinished Area:
Total SqFt.: 3046
Style: Array
Total Bedrooms: 5
Total Bathrooms: 4
Total Full Baths: 2
Garage Type:
Garage Stalls: 3
Waterfront:
Property Features
Exterior:
Roof:
Foundation:
Lot Feat/Fld Plain: Array
Interior Amenities:
Inclusions: ********
Exterior Amenities:
Heat System:
Air Conditioning:
Utilities:


