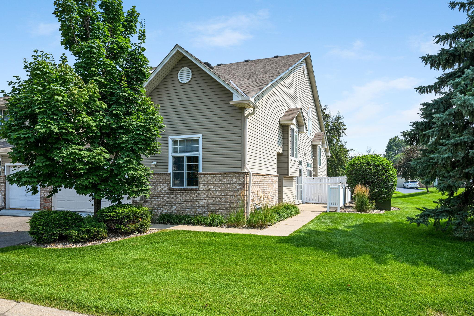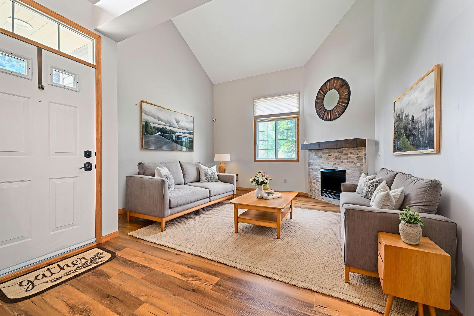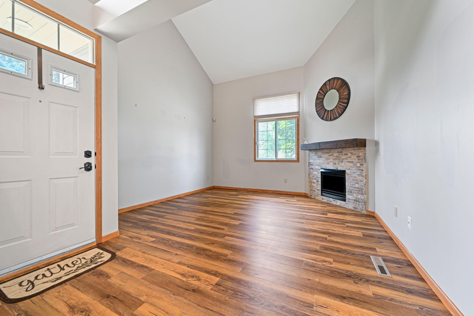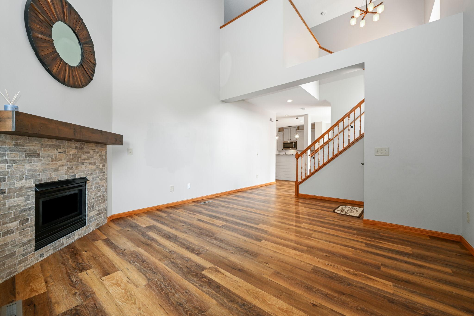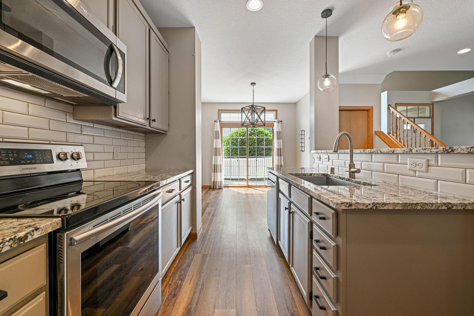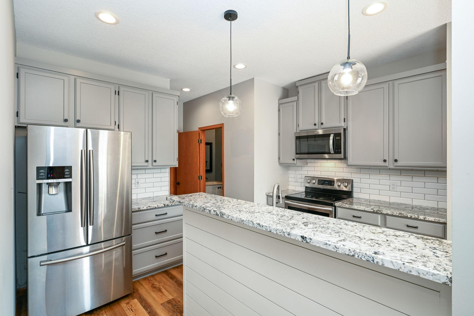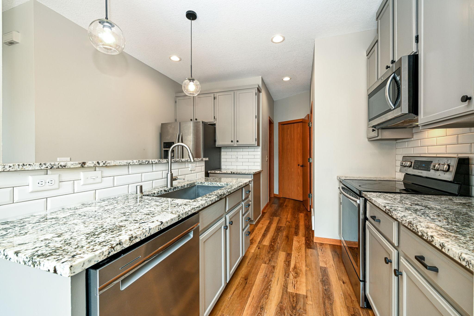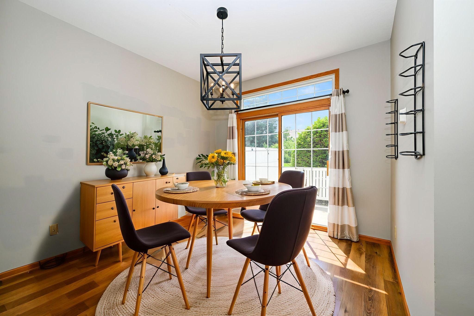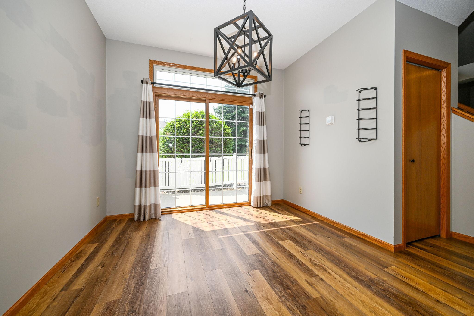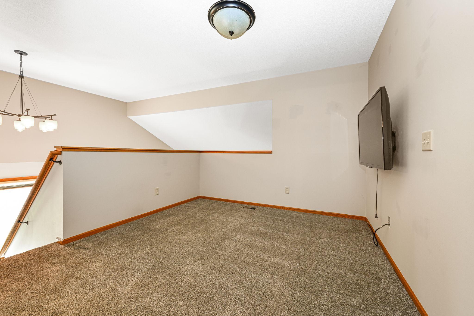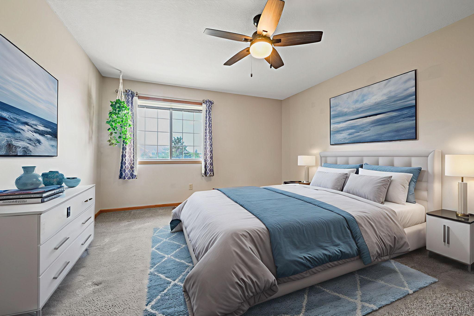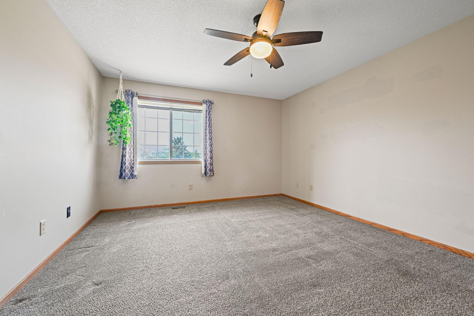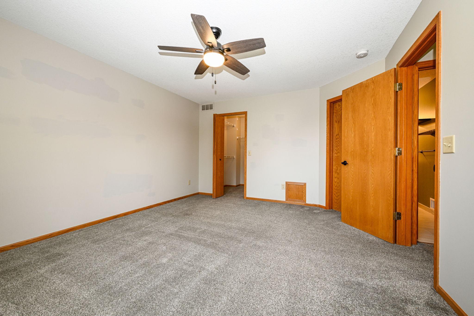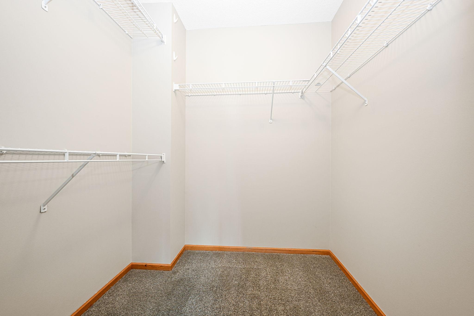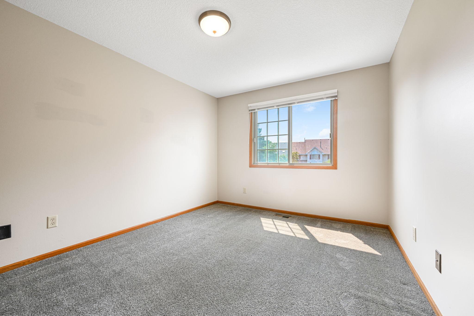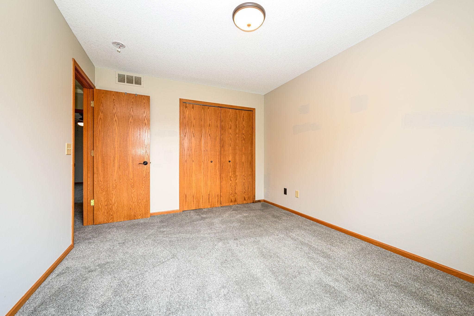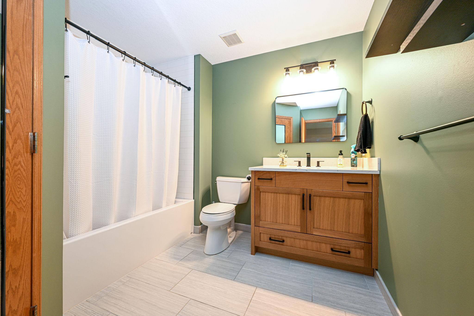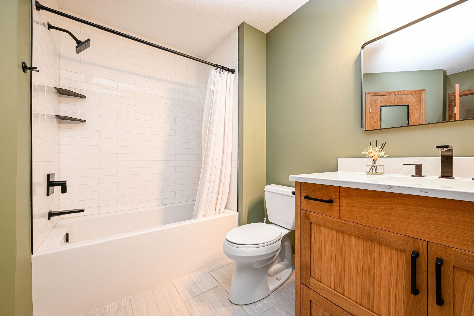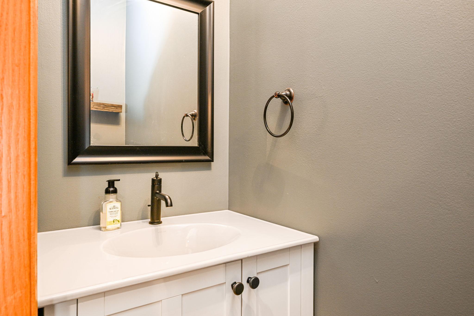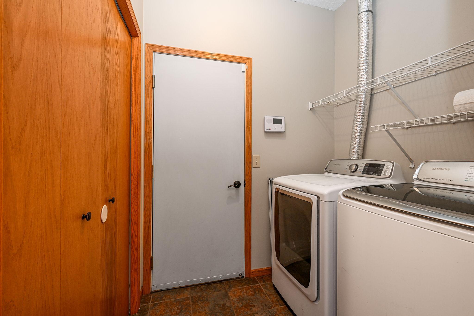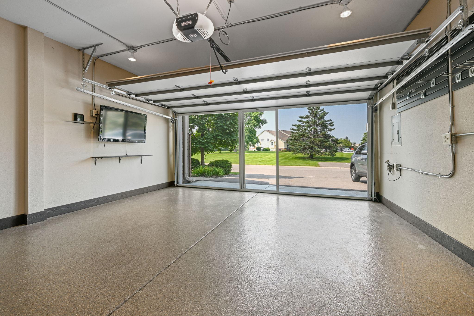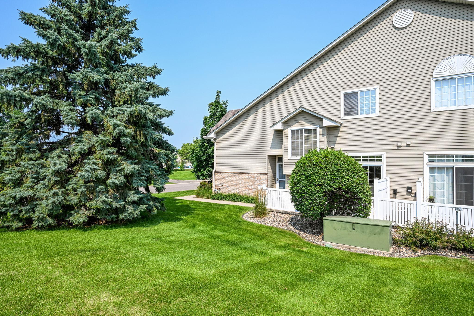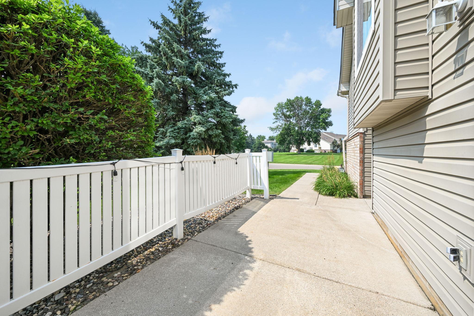
Property Listing
Description
Discover this meticulously updated end unit townhome, offering the best of townhome living. The heart of the home, the kitchen, boasts modern design with enameled cabinets, sleek new fixtures, and a stylish shiplap island. Solid surface countertops throughout the kitchen provide both beauty and durability. The main level features new LVP flooring for seamless flow that is easy to maintain. The popcorn ceilings have been professionally removed and replaced with a sophisticated knockdown texture, adding a touch of elegance to the living space. The upper bath has been completely renovated, featuring a new tub/shower combination with gleaming new fixtures and a stylish tile floor. A new vanity with a solid surface top provides a seamless and modern look with storage too. Main level bath is also completely updated with new vanity, sink & stool. This home offers practical upgrades that enhance comfort and efficiency. A new water softener, new A/C and furnace, both under warranty, providing reliable climate control and energy savings, along with piece of mind. The spacious two-car garage is a dream, boasting a new epoxy floor that is both attractive and durable, easy to clean. The garage is also heated and features a custom screen door system, allowing you to enjoy the space in warmer months, bug free! This fully updated end unit townhome combines modern style with reliability. Make this your home today!Property Information
Status: Active
Sub Type: ********
List Price: $295,000
MLS#: 6763322
Current Price: $295,000
Address: 15656 Gateway Path, 187, Apple Valley, MN 55124
City: Apple Valley
State: MN
Postal Code: 55124
Geo Lat: 44.723224
Geo Lon: -93.212228
Subdivision: Cedar Pointe
County: Dakota
Property Description
Year Built: 1994
Lot Size SqFt: 0
Gen Tax: 2918
Specials Inst: 0
High School: ********
Square Ft. Source:
Above Grade Finished Area:
Below Grade Finished Area:
Below Grade Unfinished Area:
Total SqFt.: 1346
Style: Array
Total Bedrooms: 2
Total Bathrooms: 2
Total Full Baths: 1
Garage Type:
Garage Stalls: 2
Waterfront:
Property Features
Exterior:
Roof:
Foundation:
Lot Feat/Fld Plain:
Interior Amenities:
Inclusions: ********
Exterior Amenities:
Heat System:
Air Conditioning:
Utilities:


