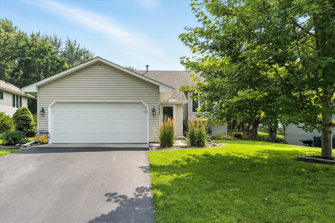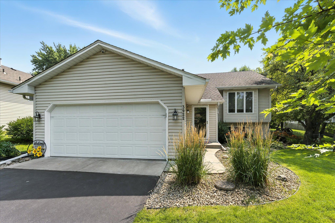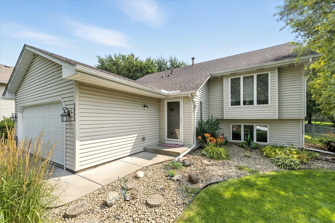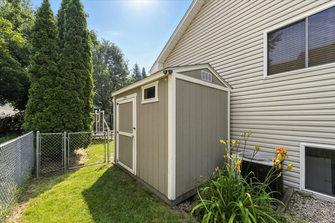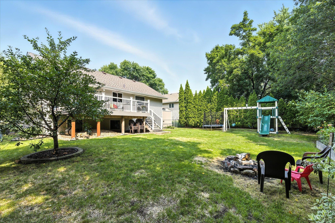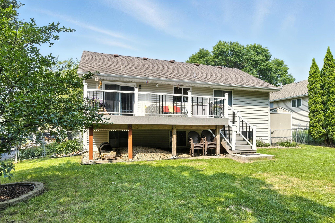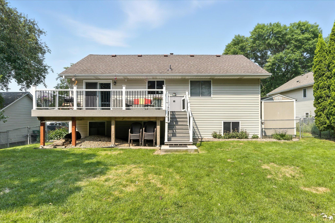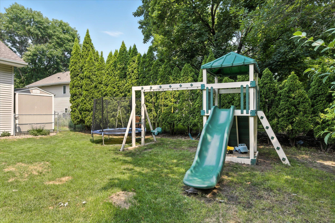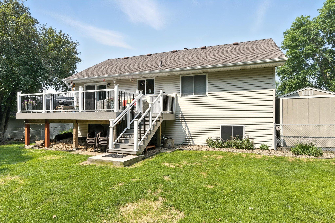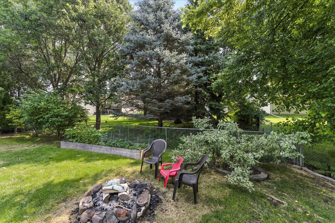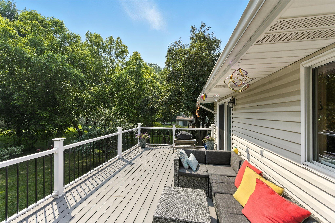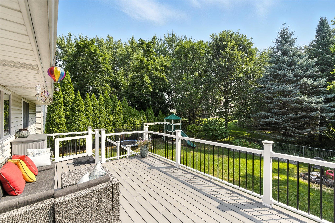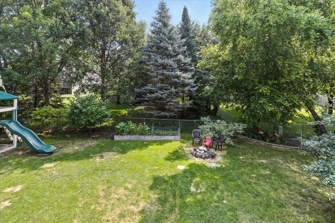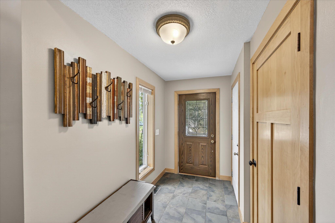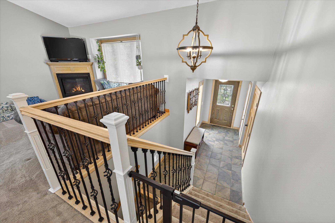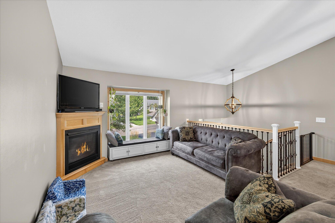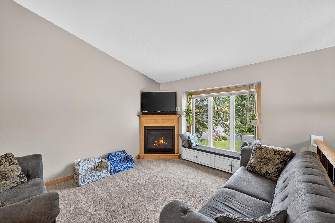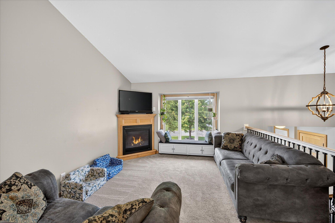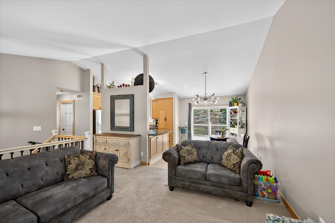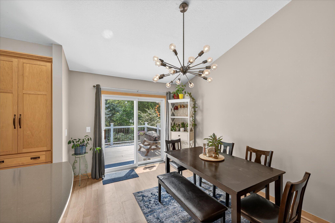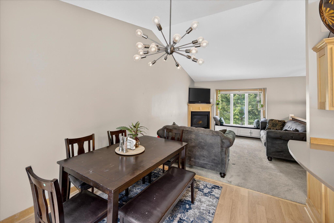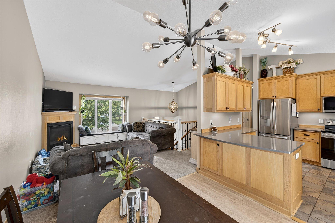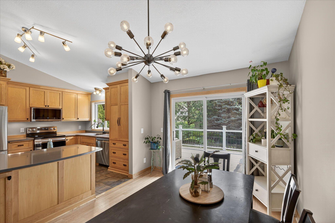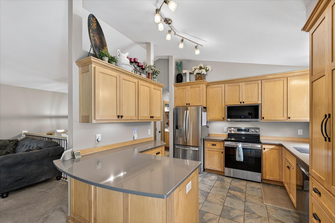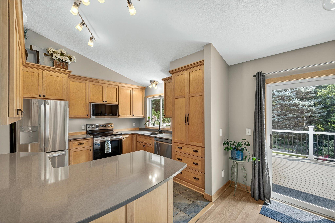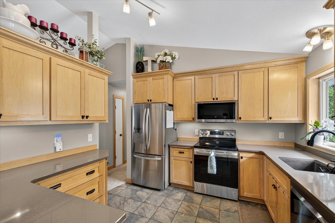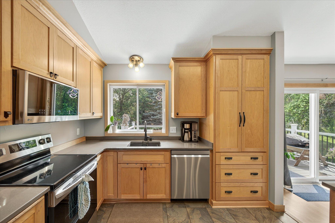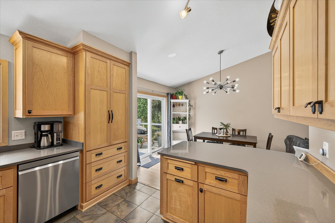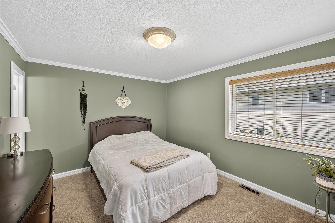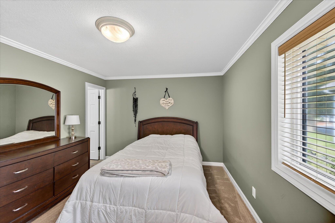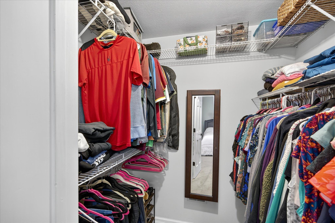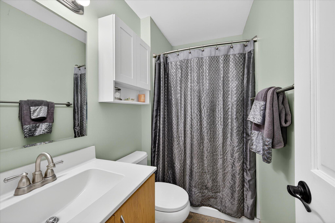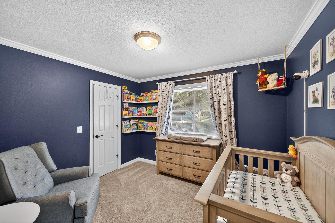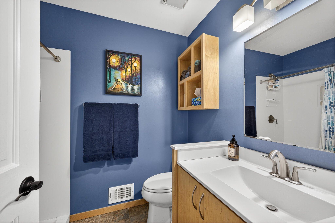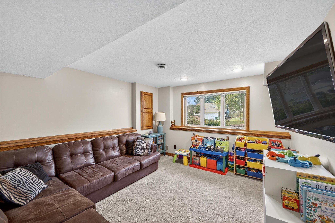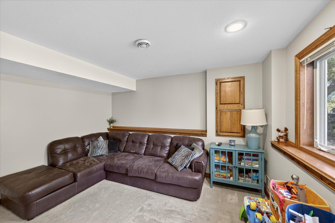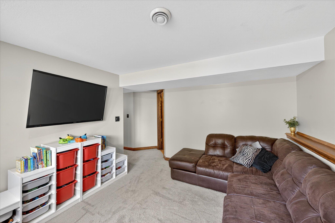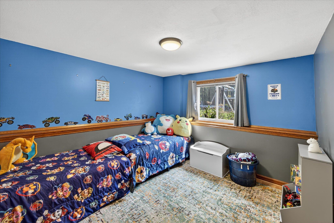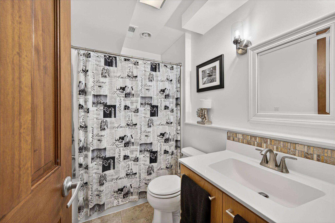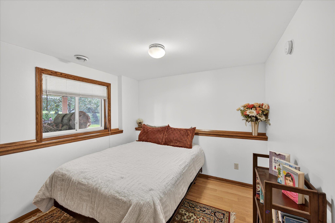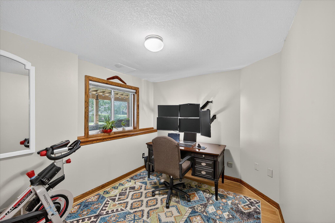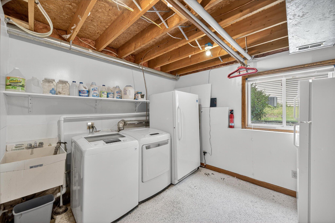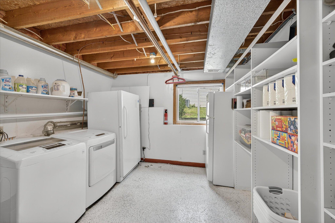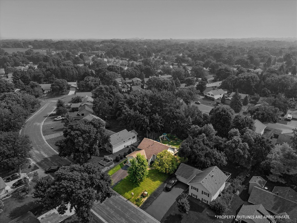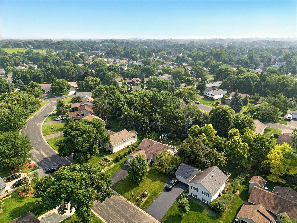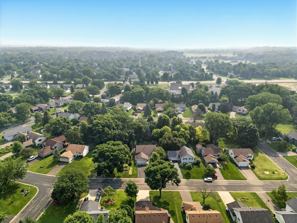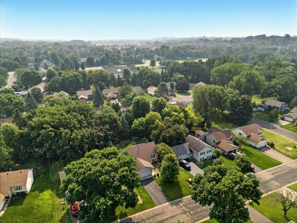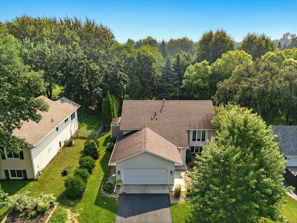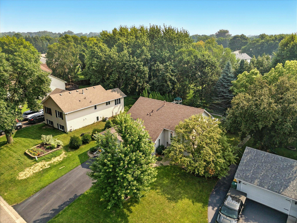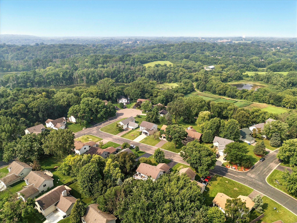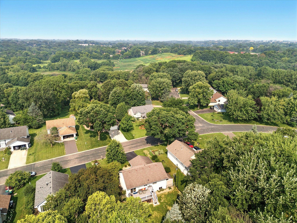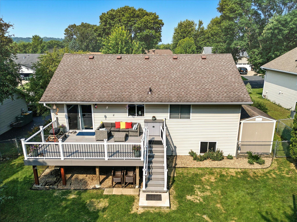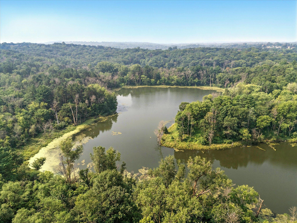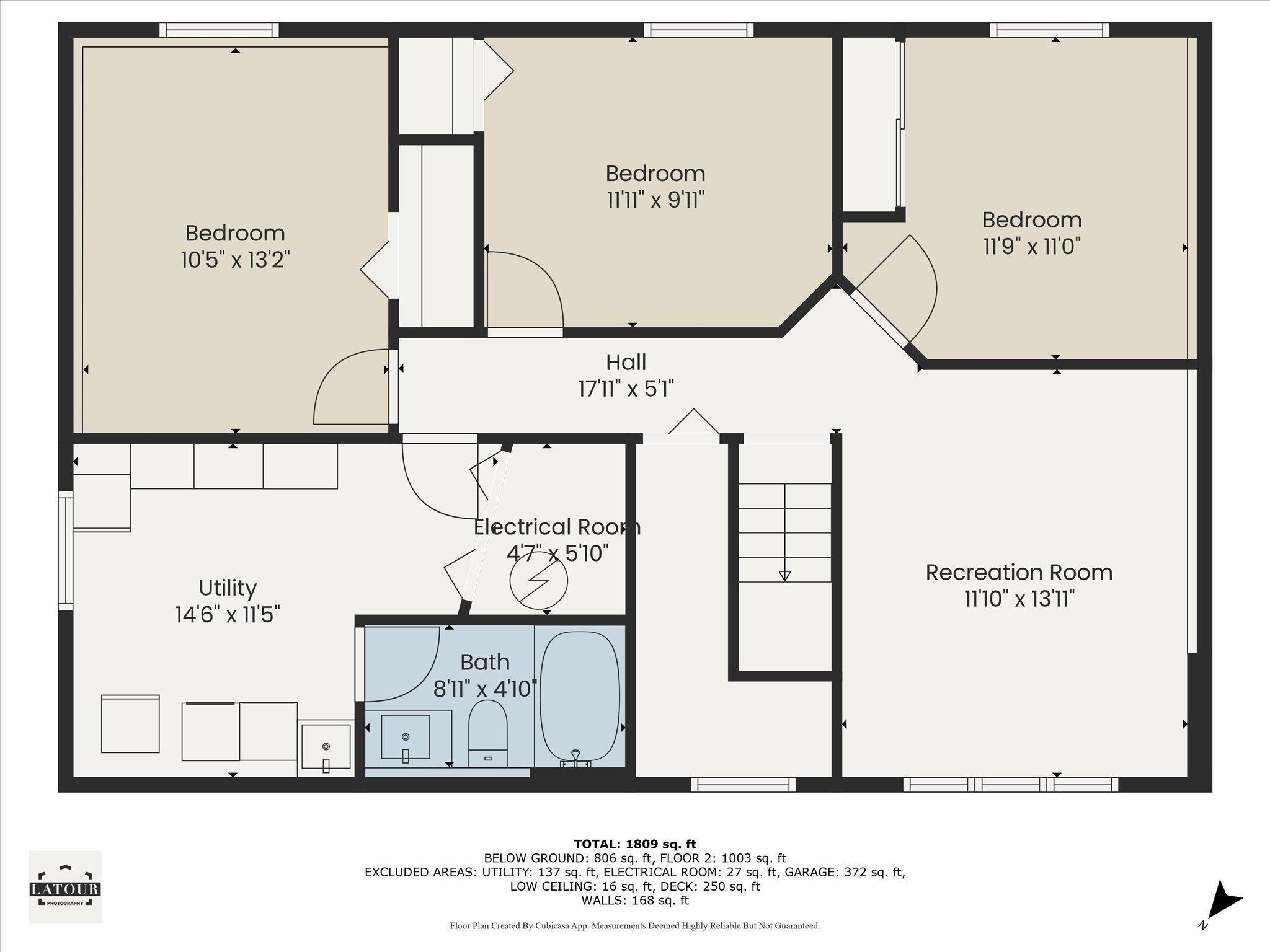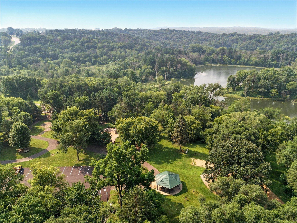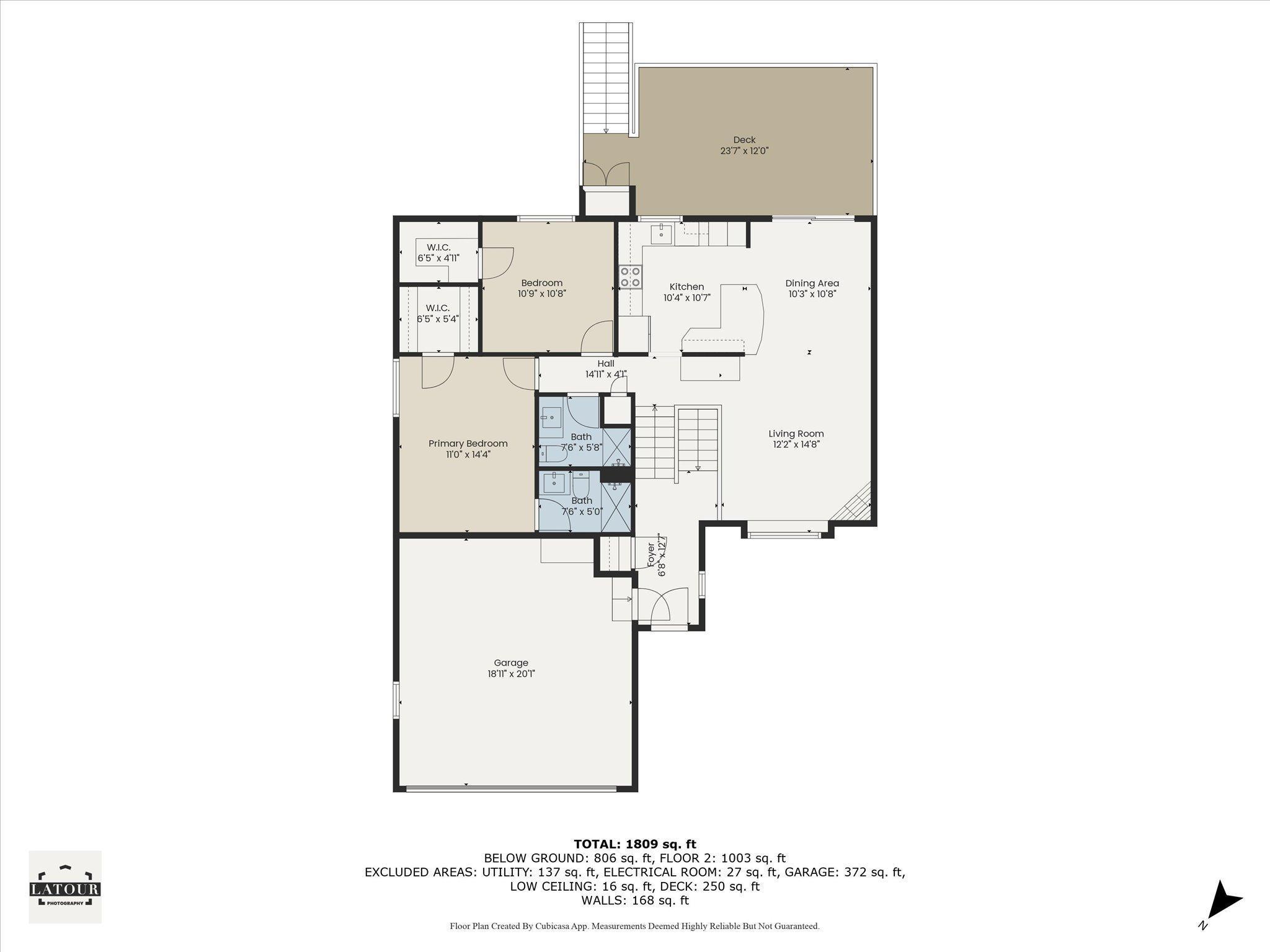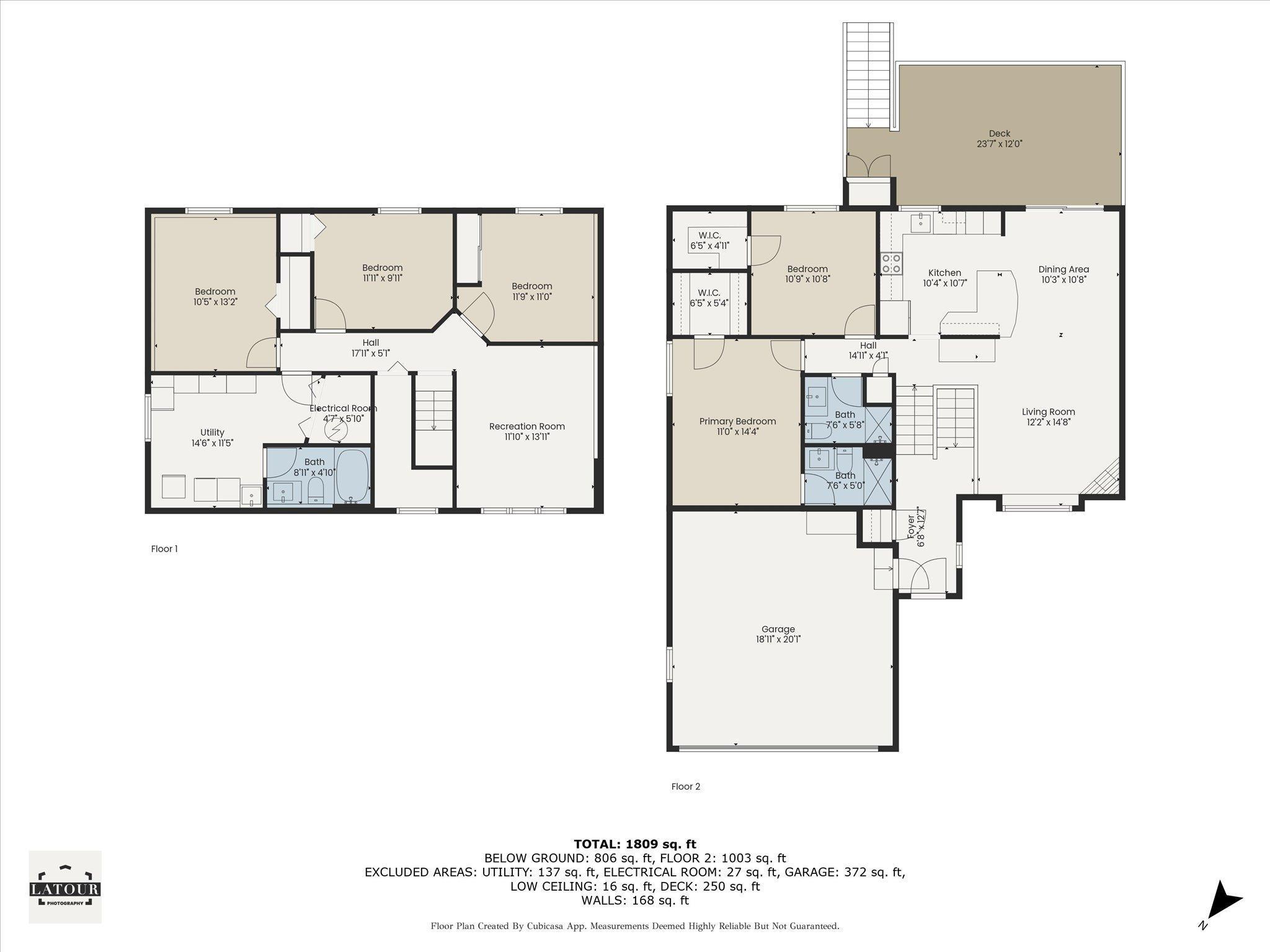
Property Listing
Description
Welcome to this beautifully updated split entry home that effortlessly blends comfort, style, and functionality. Step into the spacious, ceramic-tiled foyer that sets the tone for the quality and care found throughout the property. The heart of the home is the fantastic kitchen, fully outfitted with brand-new stainless steel appliances (2025), a convenient breakfast bar, and an abundance of custom cabinetry perfect for cooking, entertaining, or gathering with family. Enjoy cozy evenings in the expansive living room featuring a gas fireplace, ideal for relaxing or hosting guests. Each of the five bedrooms offers plenty of space, including a luxurious primary suite complete with a walk-in closet and private bath. Tasteful updates like paneled doors and gleaming laminate flooring flow seamlessly throughout the main level. The fully finished lower level provides additional room to stretch out—whether for a home theater, office, gym, or play area. Step outside to your private backyard retreat with a deck that was completely redone and expanded in 2020, ideal for summer barbecues, morning coffee, or unwinding at the end of the day. The property also features an oversized two-car garage for extra storage and workspace, plus a dedicated storage shed to keep everything organized and out of sight. As an added bonus, the sellers are including a 1-year home warranty through Cinch Home Services, offering peace of mind for your first year of ownership. Located in a sought after neighborhood with exclusive access to Patrick Eagan Park trails, this exceptional home combines modern living with timeless charm. Don’t miss your chance to make it yours!Property Information
Status: Active
Sub Type: ********
List Price: $399,900
MLS#: 6763361
Current Price: $399,900
Address: 3922 Westbury Trail, Saint Paul, MN 55123
City: Saint Paul
State: MN
Postal Code: 55123
Geo Lat: 44.814506
Geo Lon: -93.150141
Subdivision: Westbury 4th Add
County: Dakota
Property Description
Year Built: 1985
Lot Size SqFt: 8712
Gen Tax: 4012
Specials Inst: 0
High School: ********
Square Ft. Source:
Above Grade Finished Area:
Below Grade Finished Area:
Below Grade Unfinished Area:
Total SqFt.: 2984
Style: Array
Total Bedrooms: 5
Total Bathrooms: 3
Total Full Baths: 1
Garage Type:
Garage Stalls: 2
Waterfront:
Property Features
Exterior:
Roof:
Foundation:
Lot Feat/Fld Plain: Array
Interior Amenities:
Inclusions: ********
Exterior Amenities:
Heat System:
Air Conditioning:
Utilities:


