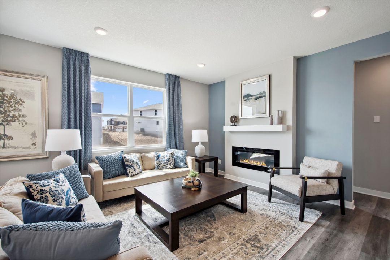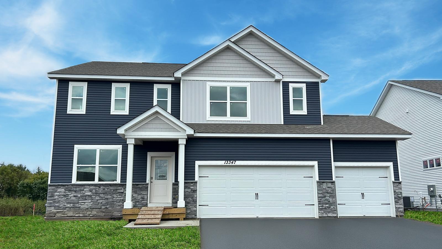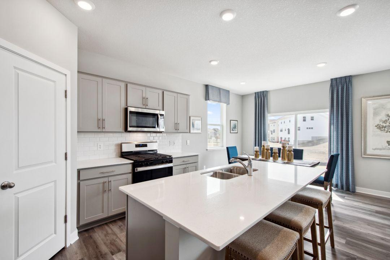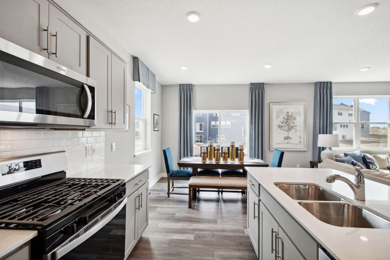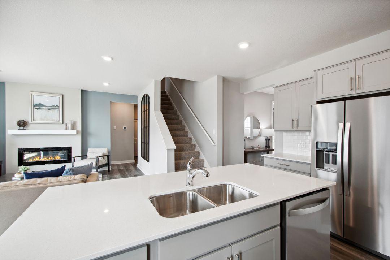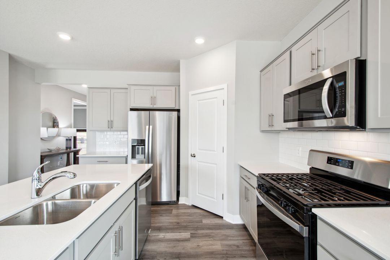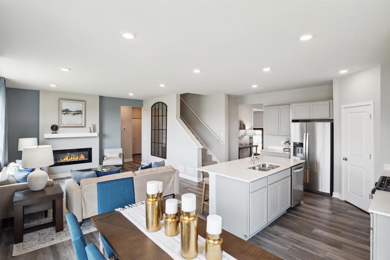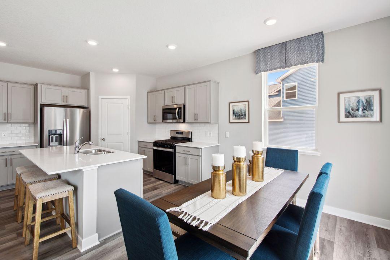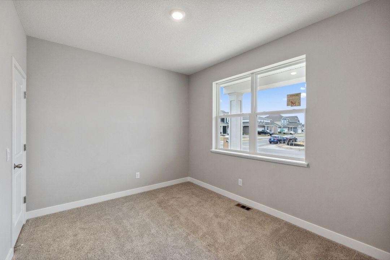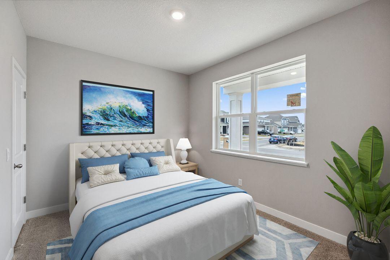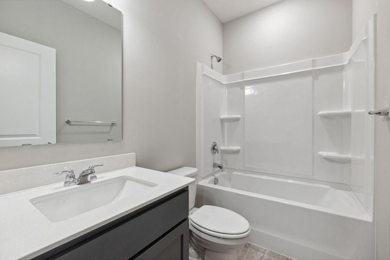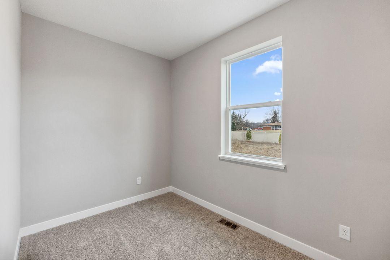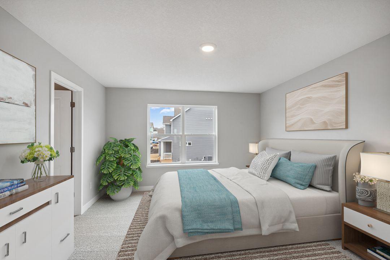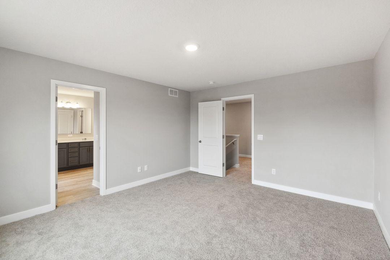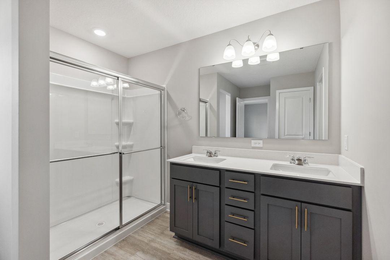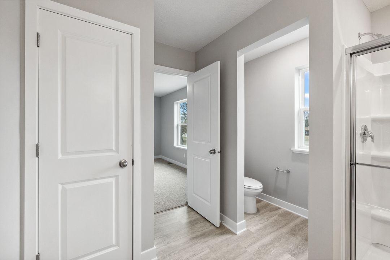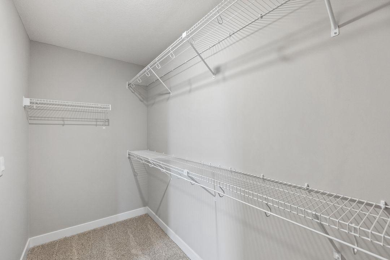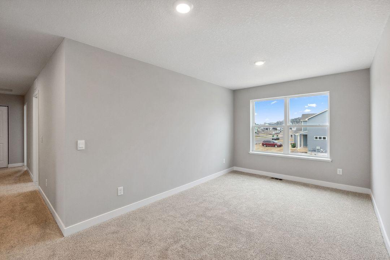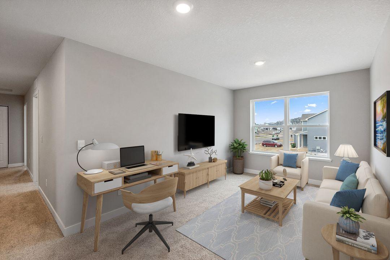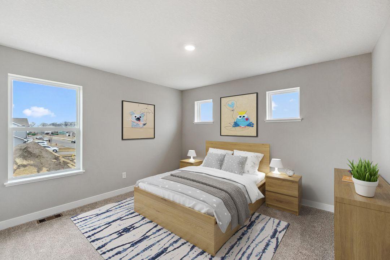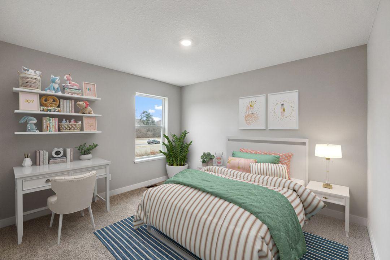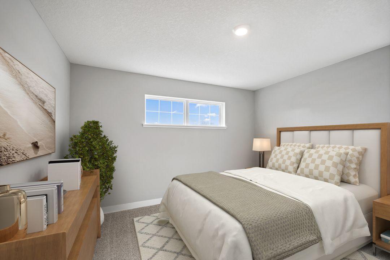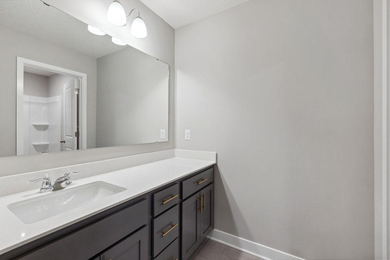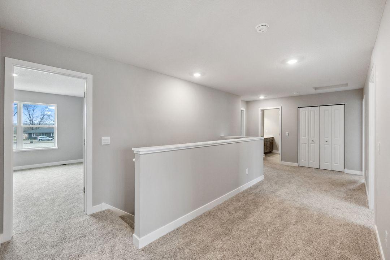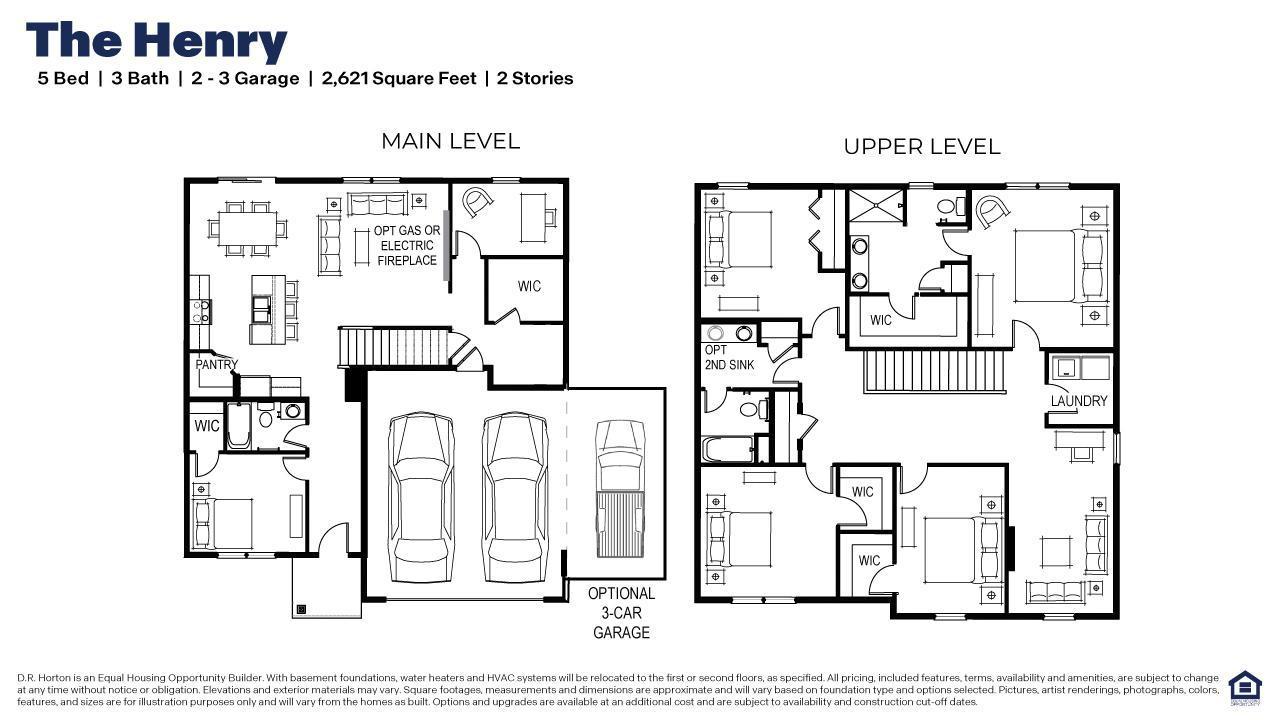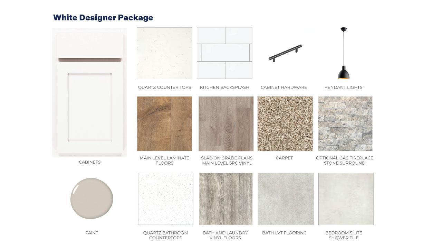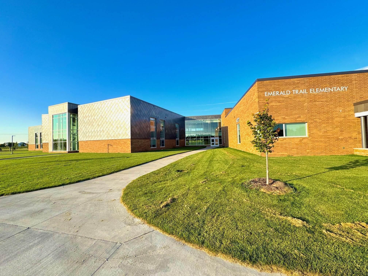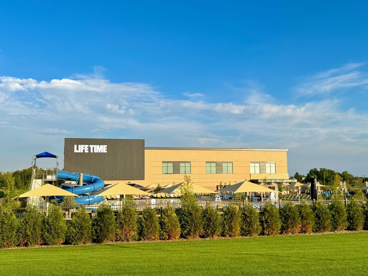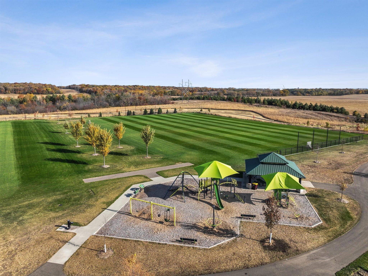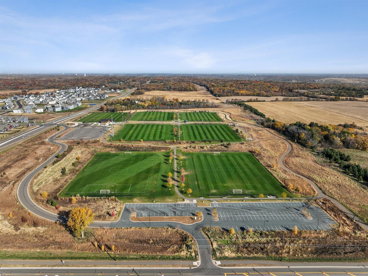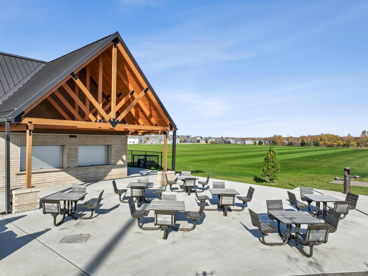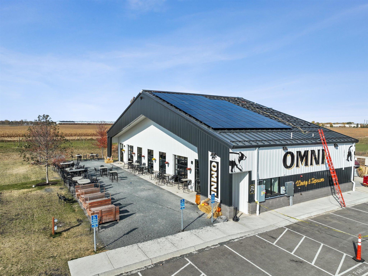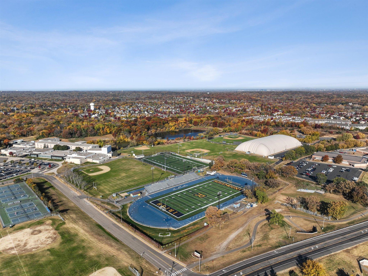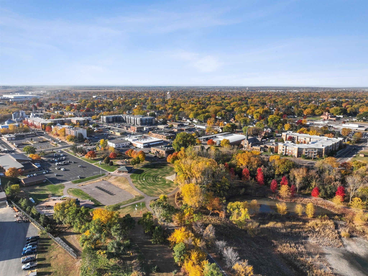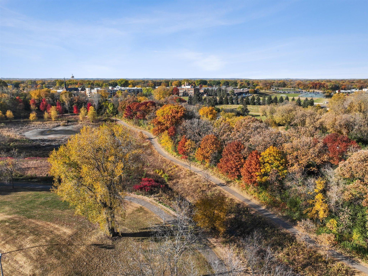
Property Listing
Description
Ask how you can receive up to $5,000 in closing costs on this home! This Henry floor plan is the LAST one in this neighborhood! It is complete and ready to welcome you home! A smart open floor plan featuring a main level bedroom with a walk-in closet and four more bedrooms on the upper level with a spacious bonus room. The kitchen features our gorgeous quartz countertops and stylish oversized subway tile backsplash, gourmet stainless appliances and a walk-in pantry. Beyond the open concept living area you'll find a generous storage closet and home office! The mudroom is spacious to come inside and take your coat off, drop the back backs, and groceries. A well-planned layout with an unfinished lower level ready for future growth as needed or additional storage. Don't forget about our 1-, 2-, and 10-year warranties. Sod and irrigation included in the price of home. Includes industry leading smart home technology providing you peace of mind.Property Information
Status: Active
Sub Type: ********
List Price: $569,990
MLS#: 6763430
Current Price: $569,990
Address: 13347 Applewood Trail, Rosemount, MN 55068
City: Rosemount
State: MN
Postal Code: 55068
Geo Lat: 44.757217
Geo Lon: -93.088305
Subdivision: Caramore Crossing
County: Dakota
Property Description
Year Built: 2025
Lot Size SqFt: 10018.8
Gen Tax: 1546
Specials Inst: 0
High School: ********
Square Ft. Source:
Above Grade Finished Area:
Below Grade Finished Area:
Below Grade Unfinished Area:
Total SqFt.: 3669
Style: Array
Total Bedrooms: 5
Total Bathrooms: 3
Total Full Baths: 2
Garage Type:
Garage Stalls: 3
Waterfront:
Property Features
Exterior:
Roof:
Foundation:
Lot Feat/Fld Plain: Array
Interior Amenities:
Inclusions: ********
Exterior Amenities:
Heat System:
Air Conditioning:
Utilities:


