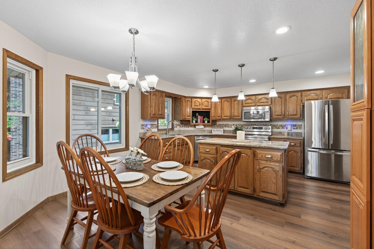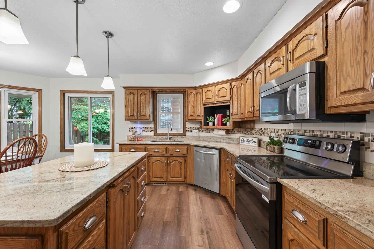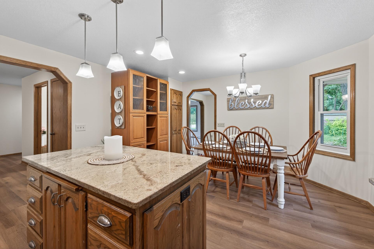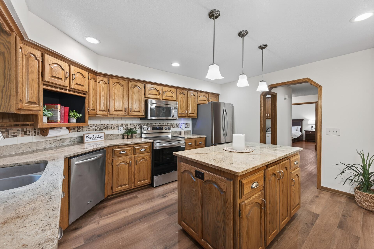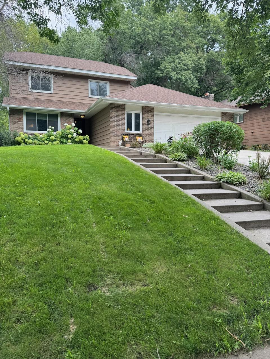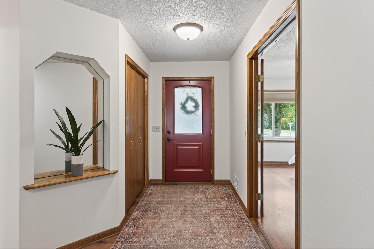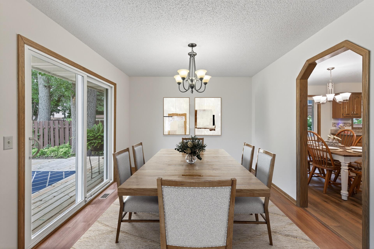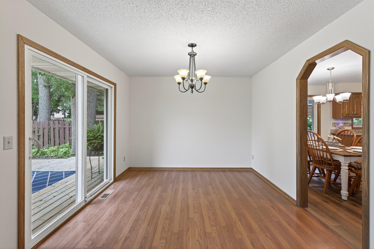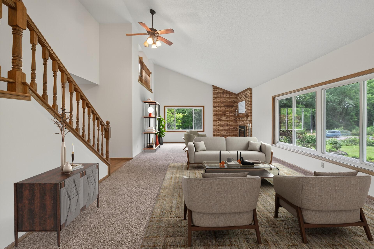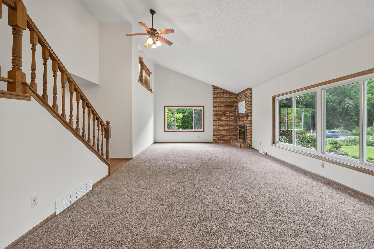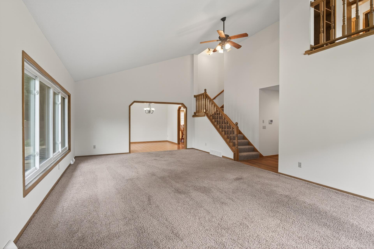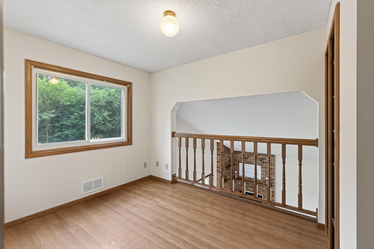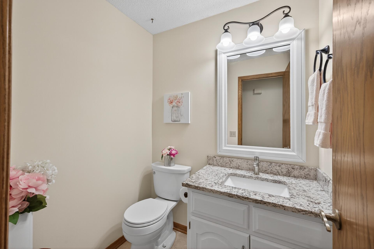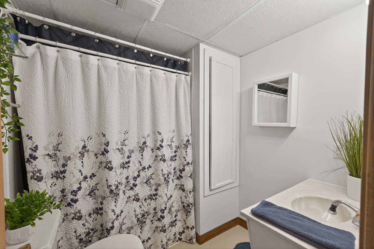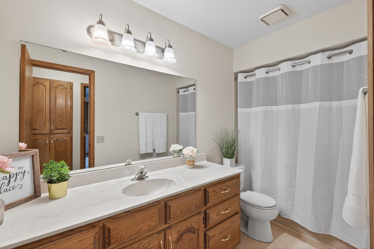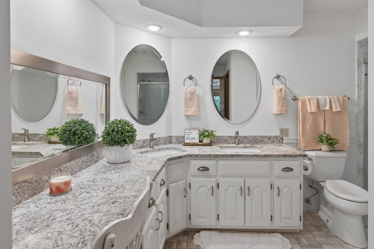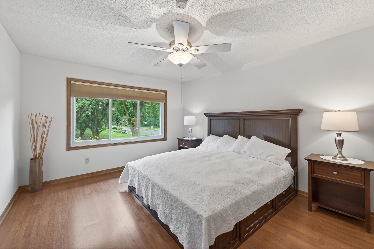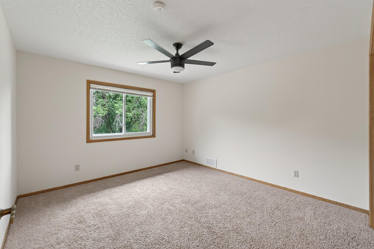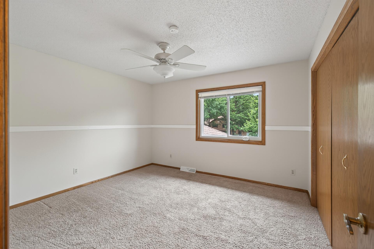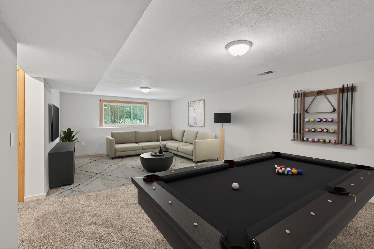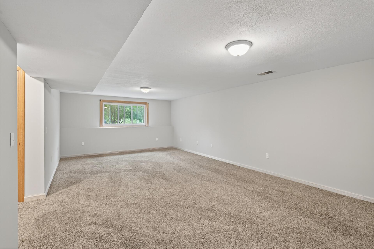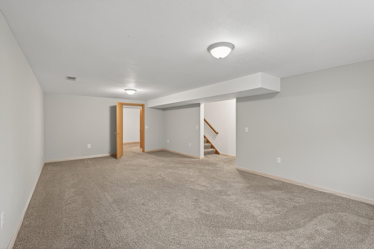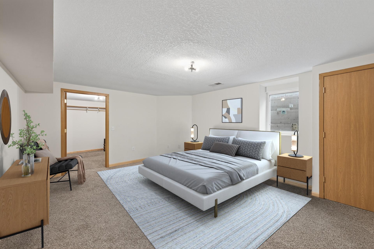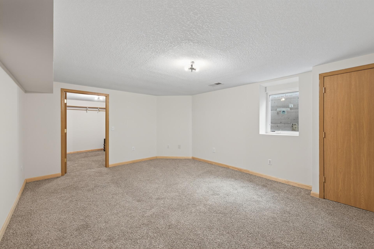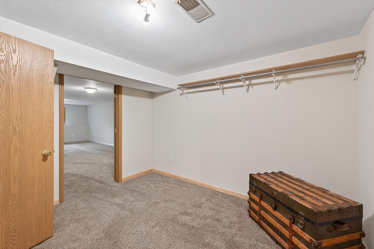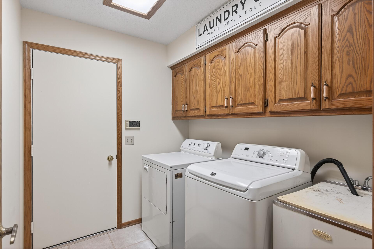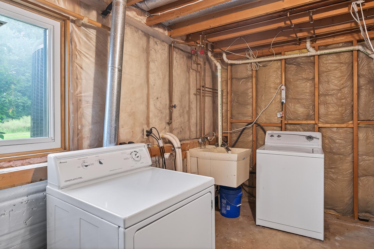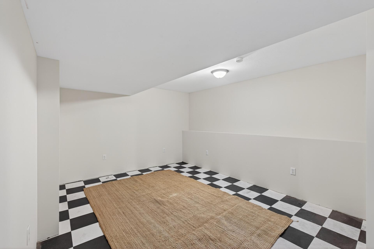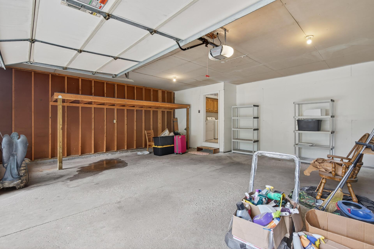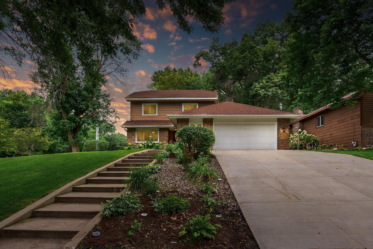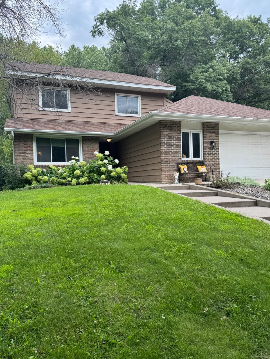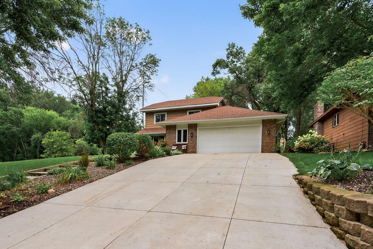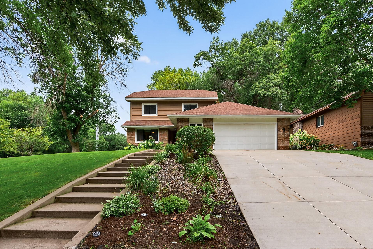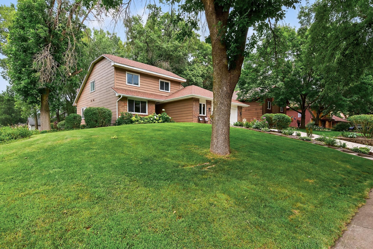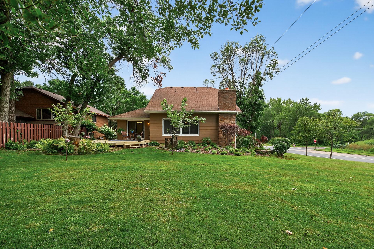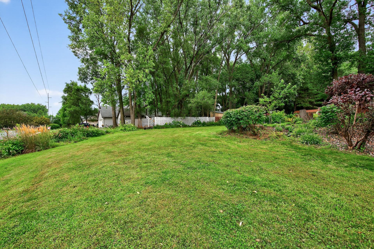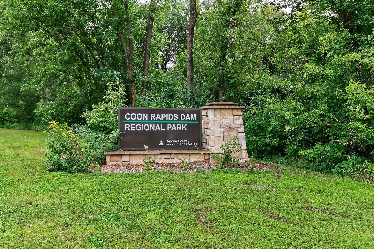
Property Listing
Description
Back on the market,Buyer got cold feet.Look no more! Welcome to your "Forever Home". Located on a lovely corner lot at the entrance to Coon Rapids Regional Park with Mississippi River only a block away. All the amenities: Visitors center, picnic areas, fishing and boating. This lot features a variety of perennials for blooms throughout the seasons and spectacular fall colors in front yard. The spacious 2 1/2 stall garage also has a loft for additional storage. Newer Concrete driveway and stairs. The house itself boasts a large eat-in kitchen, granite countertops, rich oak cabinetry and trim, newer LVP flooring and stainless steel appliances. It also has a formal dining room, and 2 large family room areas with plenty of space for entertaining. The owners suite located on main floor has double doors, a huge walk in closet and separate tiled bathroom. Upstairs you will find 2 large bedrooms with full bathroom, and Loft area for a office or playroom. This home offers 2 Laundry rooms ,main floor and lower level .Lower level offers a spacious family room, large bedroom with a massive walk in closet..2 additional rooms for storage or game room. Close to everything , schools , shopping, and parks. Easy access to highways. Quick possession possible. See supplement for all updates. Just few. New Deck 8-10-25,whole home freshly painted 8-9-25,all carpets cleaned 8-1 25,New garage outside lights 8-1-25, Furnace/AC serviced Aug 2025.Property Information
Status: Active
Sub Type: ********
List Price: $449,900
MLS#: 6763699
Current Price: $449,900
Address: 1583 99th Avenue NW, Coon Rapids, MN 55433
City: Coon Rapids
State: MN
Postal Code: 55433
Geo Lat: 45.150143
Geo Lon: -93.307535
Subdivision:
County: Anoka
Property Description
Year Built: 1986
Lot Size SqFt: 0
Gen Tax: 4781
Specials Inst: 0
High School: ********
Square Ft. Source:
Above Grade Finished Area:
Below Grade Finished Area:
Below Grade Unfinished Area:
Total SqFt.: 3359
Style: Array
Total Bedrooms: 4
Total Bathrooms: 4
Total Full Baths: 2
Garage Type:
Garage Stalls: 2
Waterfront:
Property Features
Exterior:
Roof:
Foundation:
Lot Feat/Fld Plain:
Interior Amenities:
Inclusions: ********
Exterior Amenities:
Heat System:
Air Conditioning:
Utilities:


