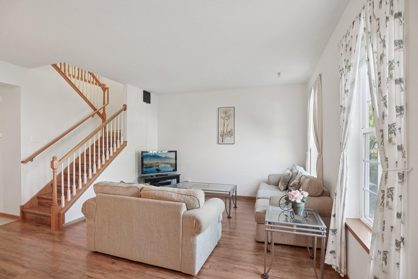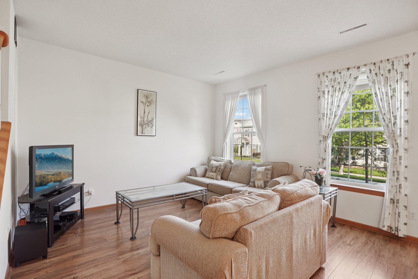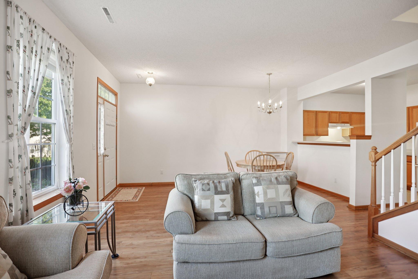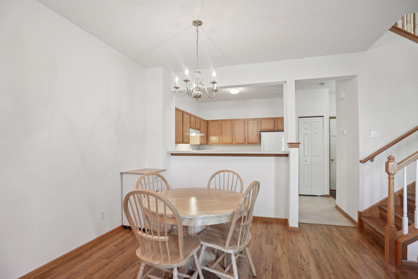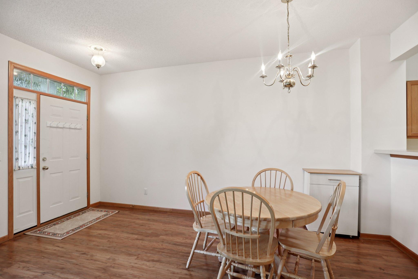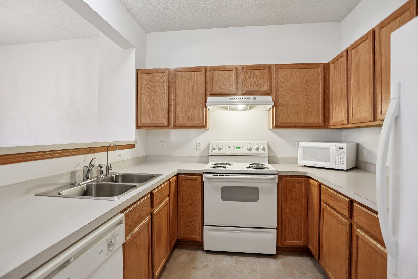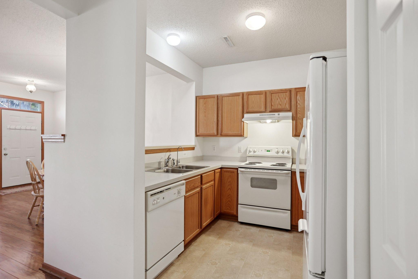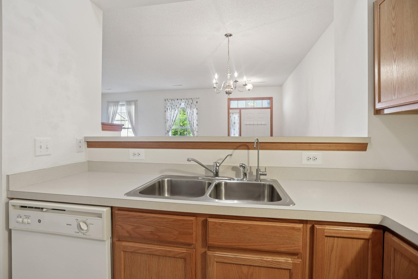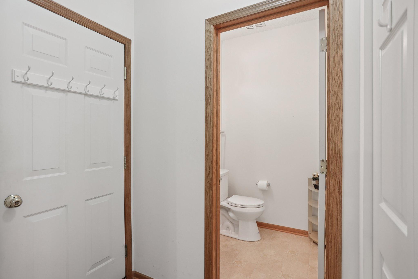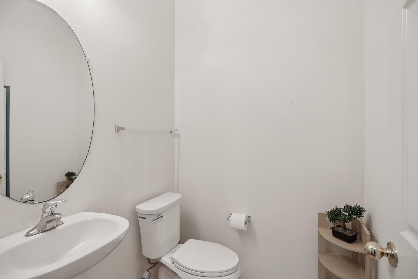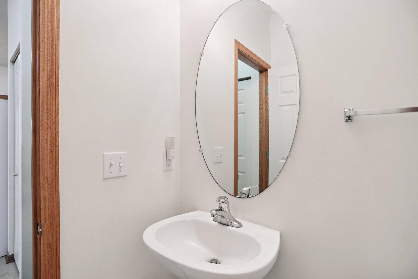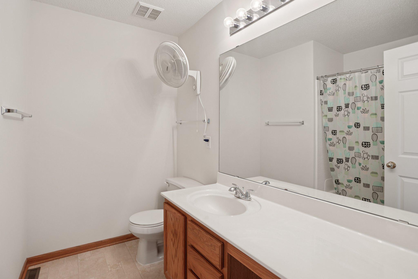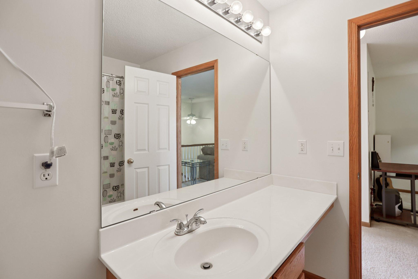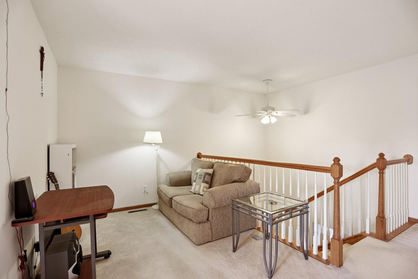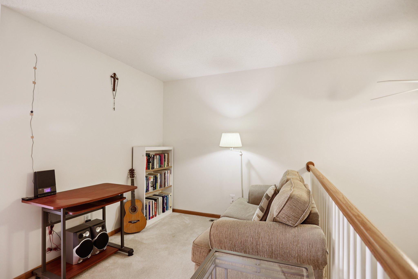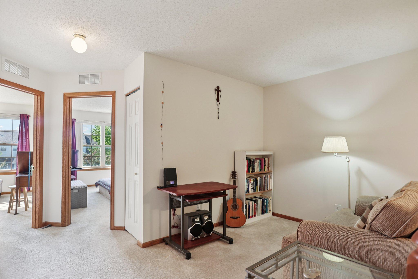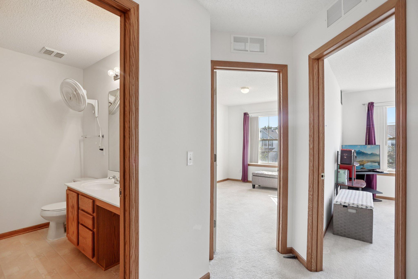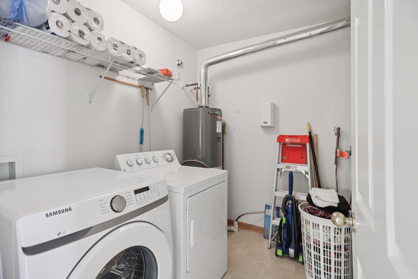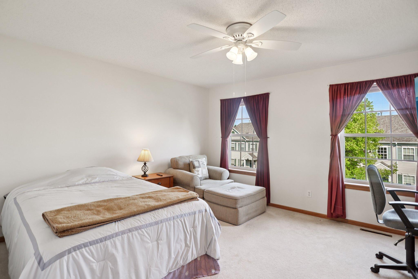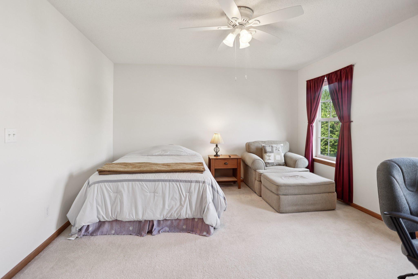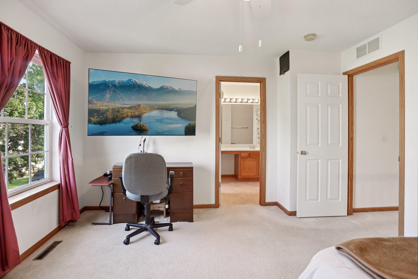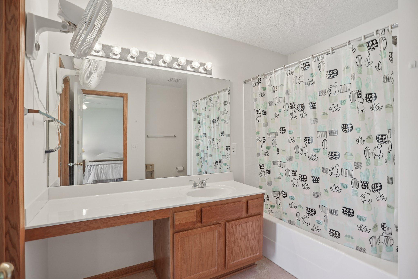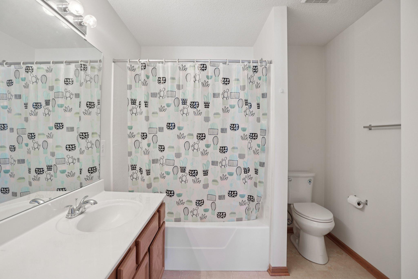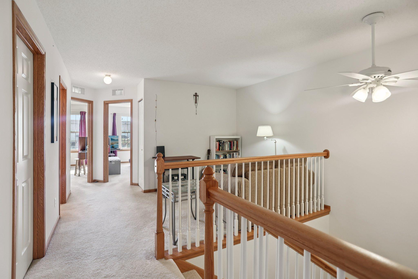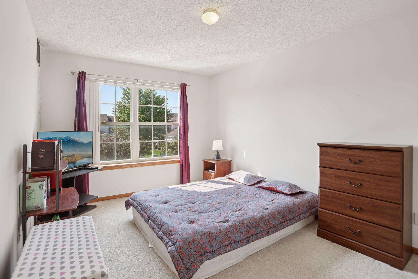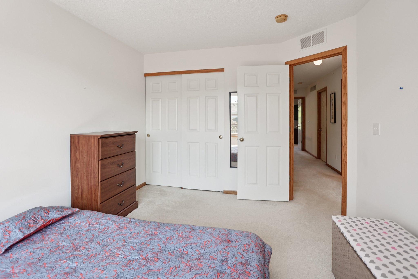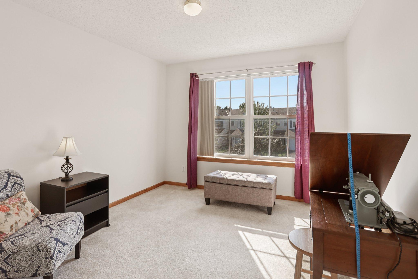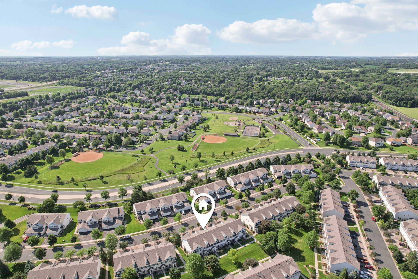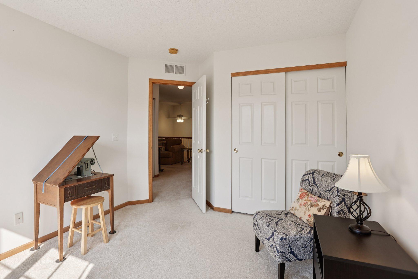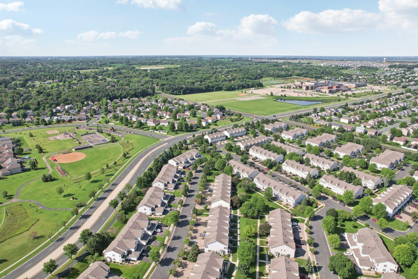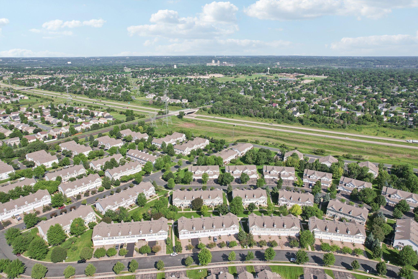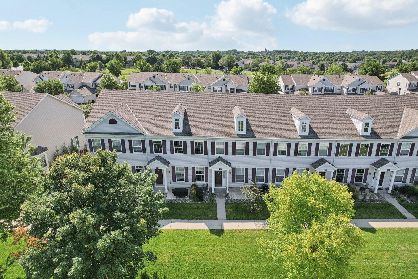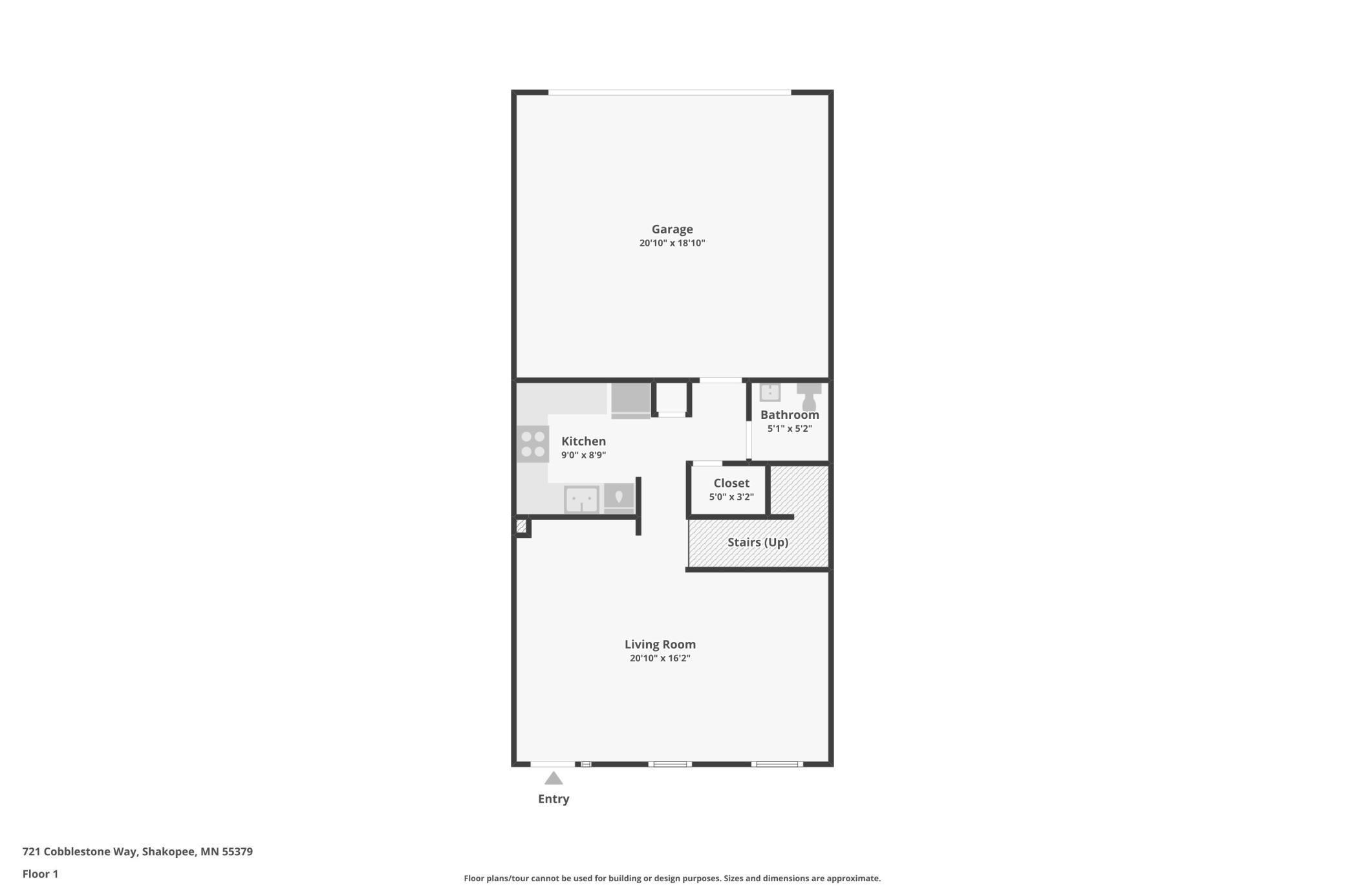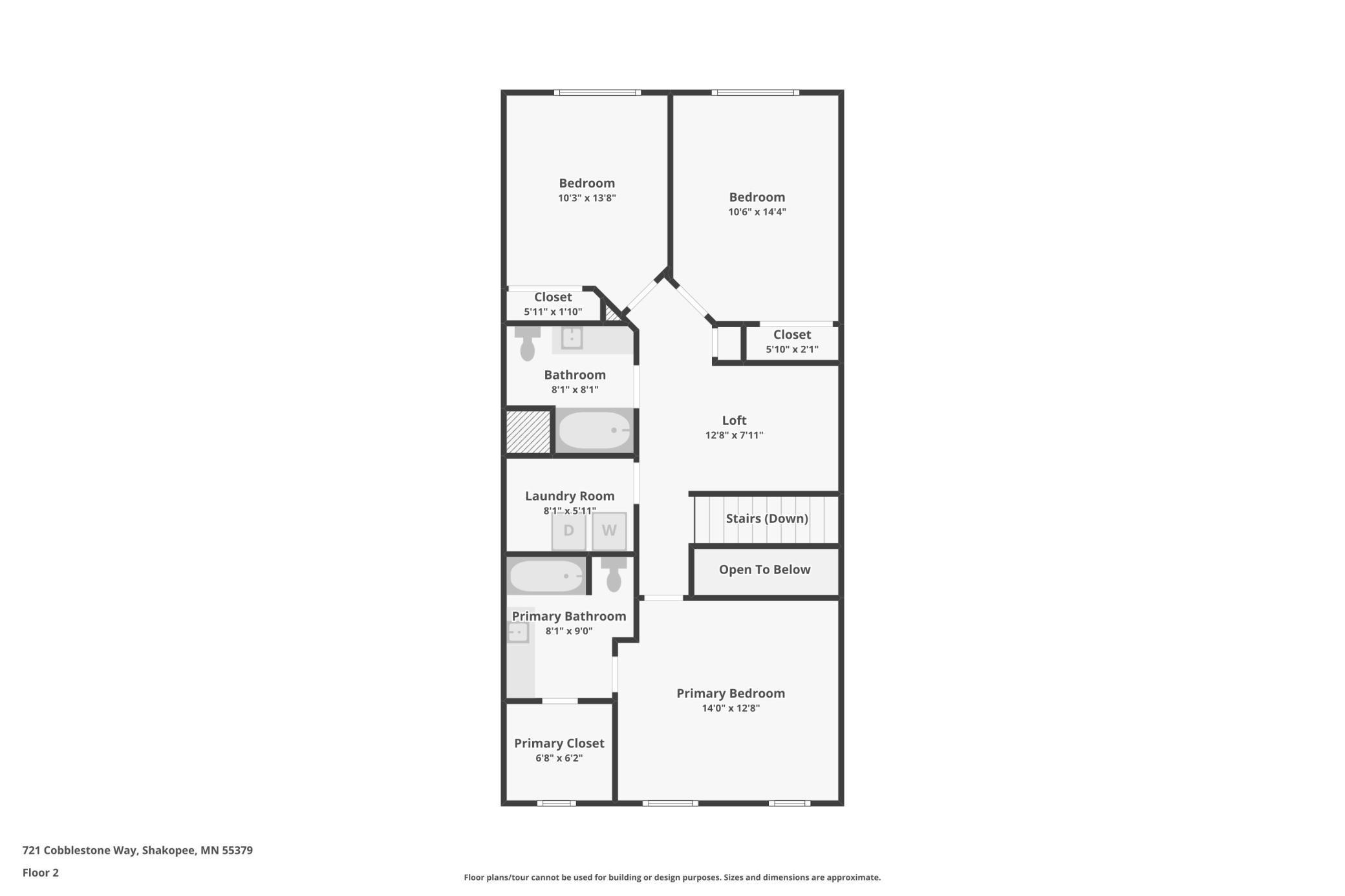
Property Listing
Description
Don’t miss this incredible opportunity to own the most affordable 3+ bedroom, 3+ bathroom townhome currently on the market in Shakopee! New A/C installed in 2023. This spacious and well-designed home offers 3 large bedrooms, 3 bathrooms, and a versatile loft which is perfect for a home office, gym, or second family room. The main level features a generously sized living room, a dining area, a kitchen with pantry and breakfast bar, and a convenient half bathroom. Living room TV & speakers are included in the sale. Upstairs, you’ll find all 3 bedrooms on one level, including a private owner’s suite with a full en-suite bathroom, an additional full bathroom, upper-level laundry, and the bonus loft space. The mounted smart TV in the owner's suite stays with the home! With a smart layout and great value, this home is perfect for anyone looking for space, functionality, and affordability. Schedule your showing today this one won’t last long! This move-in-ready home offers charm, updates, and room to grow so don’t miss your chance to make it yours! Situated in a highly desirable area, you’ll be within walking distance to multiple parks including Westminster & Tahpah Parks, Shakopee High School, Shakopee West Middle School, Lion’s Park, Disc Golf Course, Dropshot Pickleball, Hy-Vee, Target, SandVenture Aquatic Park, and Highway 169 for easy commuting. Enjoy access to walking paths, bike trails, and a welcoming community atmosphere, all while being close to schools, shopping, and local amenities. Enjoy all that the vibrant Shakopee area has to offer, including Valleyfair Amusement Park, live horse racing at Canterbury Park, Mystic Lake Casino, Lake O'Dowd and the highly anticipated 19,000-seat outdoor amphitheater coming in 2026!Property Information
Status: Active
Sub Type: ********
List Price: $280,000
MLS#: 6763906
Current Price: $280,000
Address: 721 Cobblestone Way, Shakopee, MN 55379
City: Shakopee
State: MN
Postal Code: 55379
Geo Lat: 44.773724
Geo Lon: -93.516524
Subdivision: Providence Pointe 2nd Add
County: Scott
Property Description
Year Built: 2003
Lot Size SqFt: 1306.8
Gen Tax: 2534
Specials Inst: 0
High School: ********
Square Ft. Source:
Above Grade Finished Area:
Below Grade Finished Area:
Below Grade Unfinished Area:
Total SqFt.: 1584
Style: Array
Total Bedrooms: 3
Total Bathrooms: 3
Total Full Baths: 2
Garage Type:
Garage Stalls: 2
Waterfront:
Property Features
Exterior:
Roof:
Foundation:
Lot Feat/Fld Plain:
Interior Amenities:
Inclusions: ********
Exterior Amenities:
Heat System:
Air Conditioning:
Utilities:




