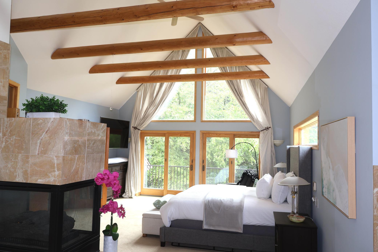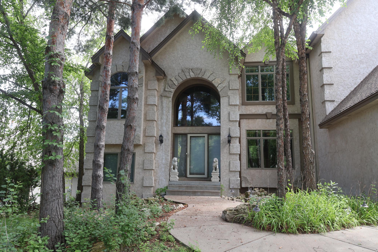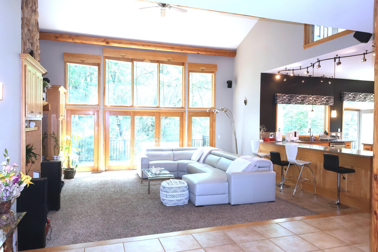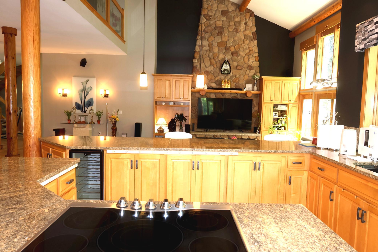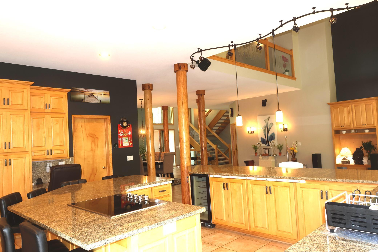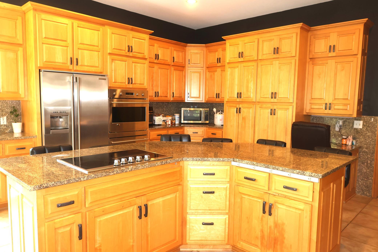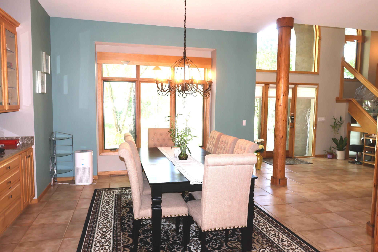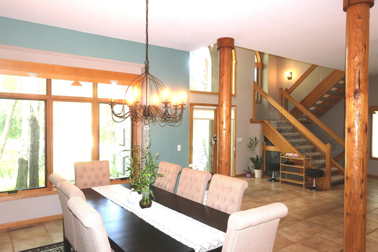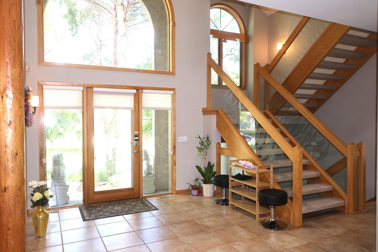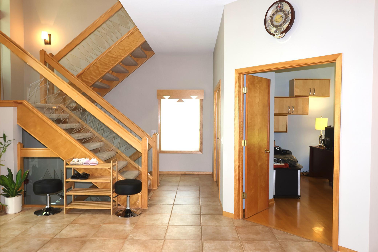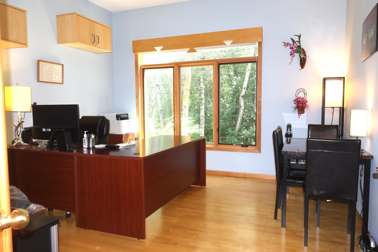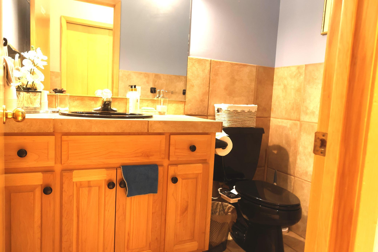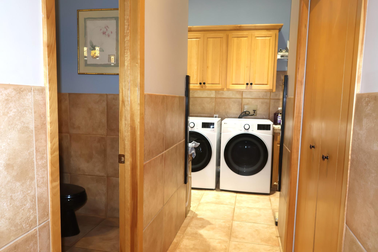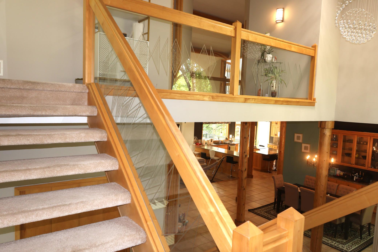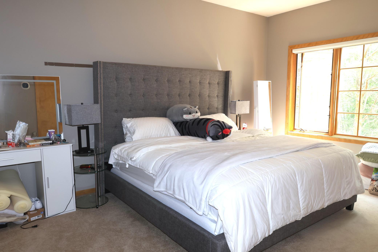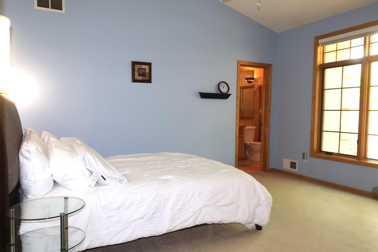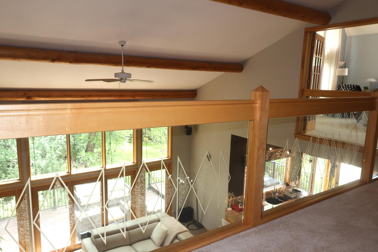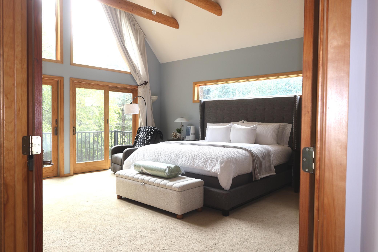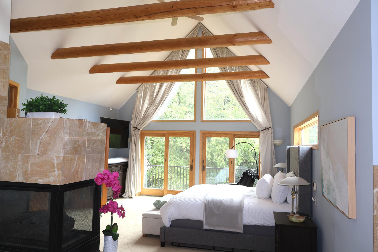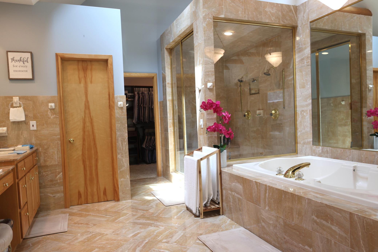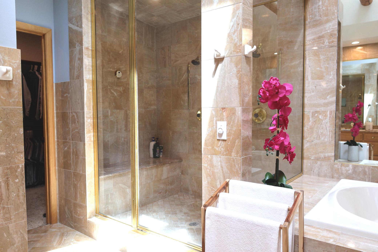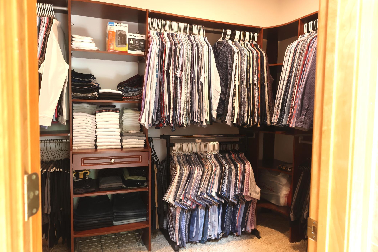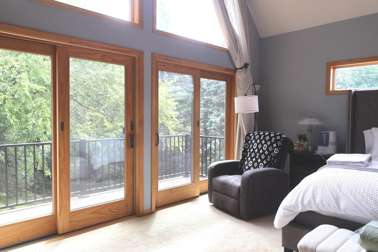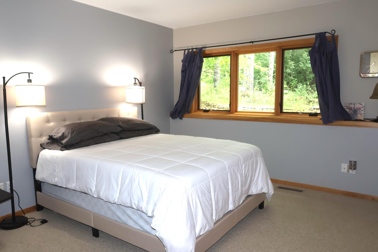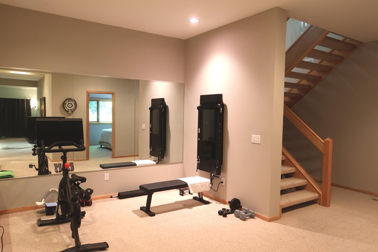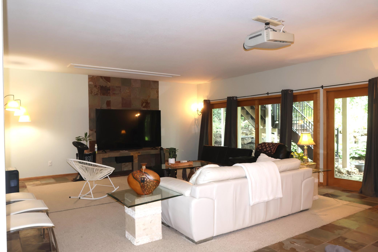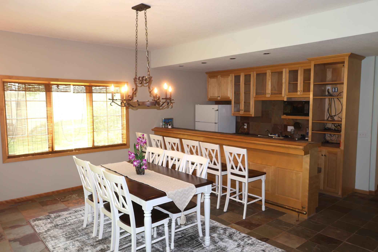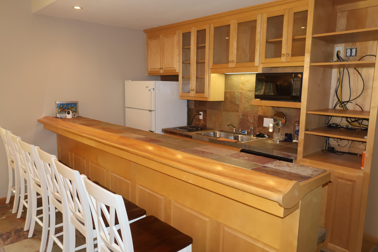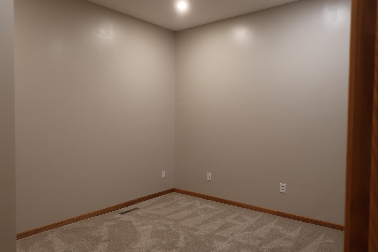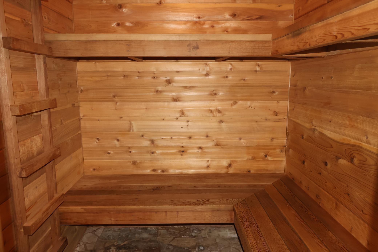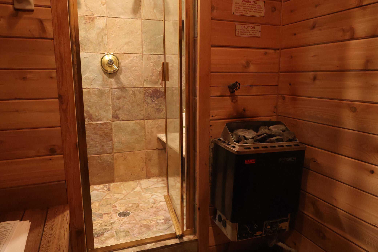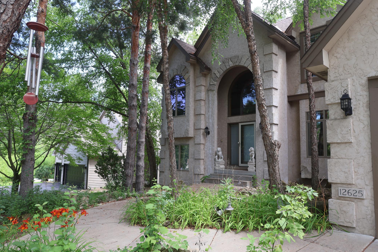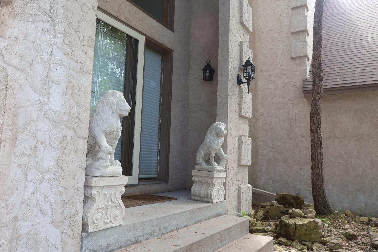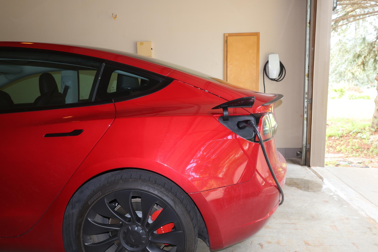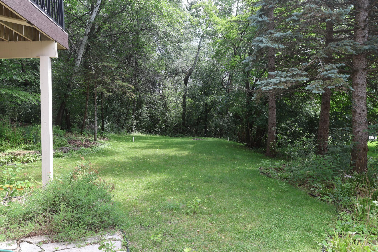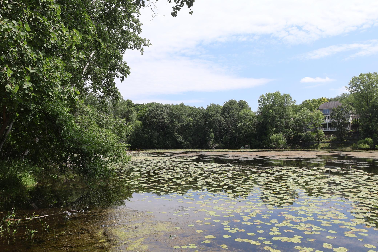
Property Listing
Description
Luxury Living Awaits at 12625 Sable Drive, Burnsville Experience the pinnacle of elegance and comfort in this exceptional 5,900 sq ft estate nestled on a pristine 0.65-acre wooded lot in one of Burnsville’s most coveted neighborhoods. This 4-bedroom, 5-bathroom residence is a true sanctuary, offering refined living spaces, exquisite craftsmanship, and panoramic views of nature’s beauty. From the moment you arrive, the home's stately presence and 4-car garage set the tone for the grandeur within. Step inside to discover a world of sophistication—vaulted ceilings, natural woodwork, and rich hardwood floors create a warm yet luxurious ambiance throughout. The heart of the home is a chef’s dream kitchen, featuring stainless steel appliances, a center island, and a sunlit kitchen window overlooking the tranquil backyard. Entertain effortlessly with three inviting fireplaces, a wet bar, and expansive living areas designed for both intimate gatherings and grand celebrations. Retreat to the primary suite, a haven of relaxation with a spa-inspired bath and walk-in closet. Each additional bedroom offers generous space, privacy, and comfort, while the exercise room and multiple entertainment zoneselevate everyday living. Outdoor amenities are equally impressive—composite decking, patio, terrace, and porch provide the perfect backdrop for enjoying breathtaking sunsets, wildlife views, and serene mornings with coffee in hand. Additional luxury features include: Ceiling Fans, Tile Floors, Washer/Dryer Hookups, Multiple Walk-In Closets, Abundant Storage Throughout Whether you're hosting elegant soirées or enjoying quiet evenings under the stars, this home offers a lifestyle of unparalleled grace and tranquility. Schedule your private tour today and discover the luxury.Property Information
Status: Active
Sub Type: ********
List Price: $895,000
MLS#: 6763920
Current Price: $895,000
Address: 12625 Sable Drive, Burnsville, MN 55337
City: Burnsville
State: MN
Postal Code: 55337
Geo Lat: 44.77493
Geo Lon: -93.230851
Subdivision:
County: Dakota
Property Description
Year Built: 1993
Lot Size SqFt: 28314
Gen Tax: 7856
Specials Inst: 0
High School: ********
Square Ft. Source:
Above Grade Finished Area:
Below Grade Finished Area:
Below Grade Unfinished Area:
Total SqFt.: 5900
Style: Array
Total Bedrooms: 4
Total Bathrooms: 5
Total Full Baths: 4
Garage Type:
Garage Stalls: 4
Waterfront:
Property Features
Exterior:
Roof:
Foundation:
Lot Feat/Fld Plain: Array
Interior Amenities:
Inclusions: ********
Exterior Amenities:
Heat System:
Air Conditioning:
Utilities:


