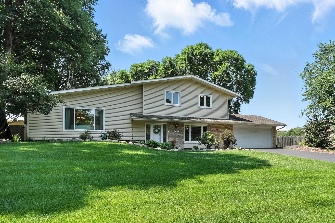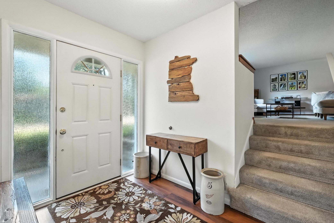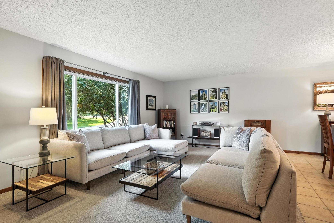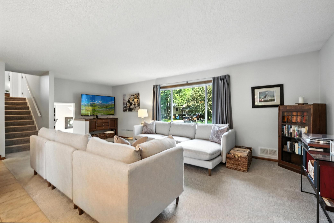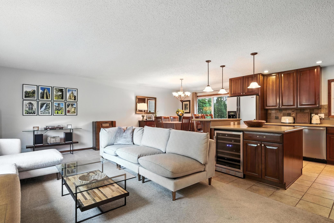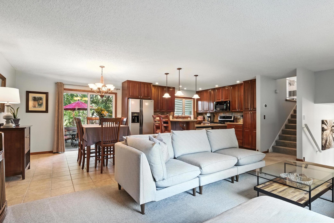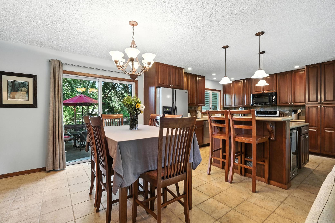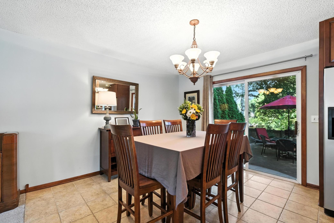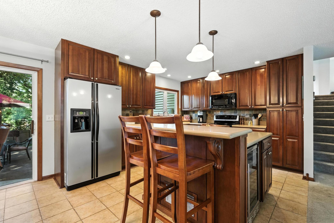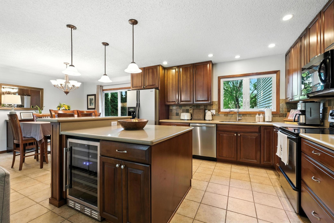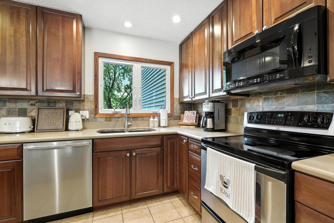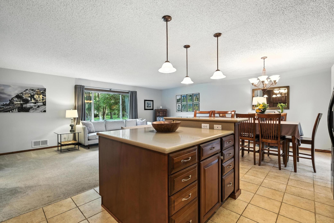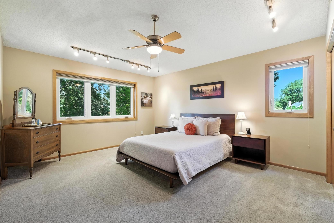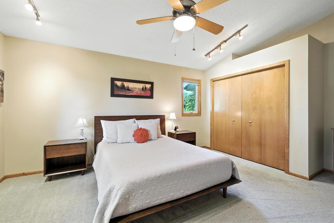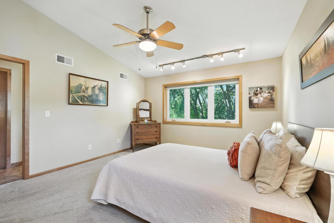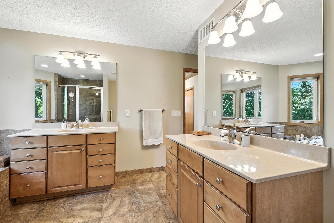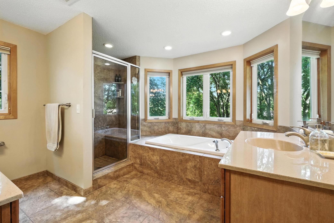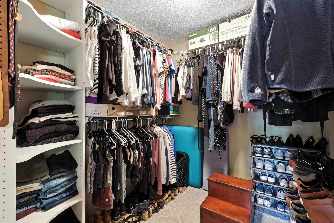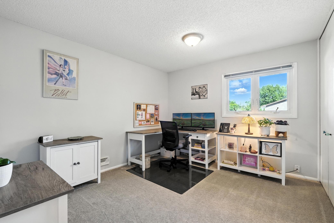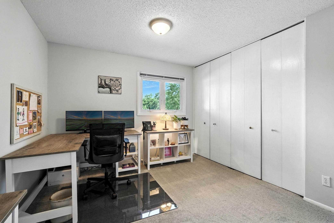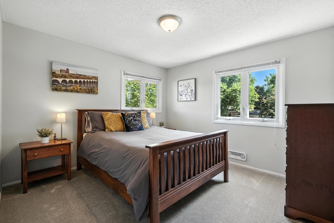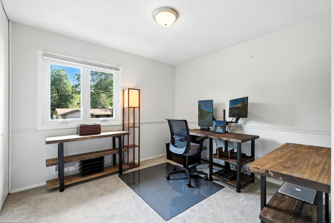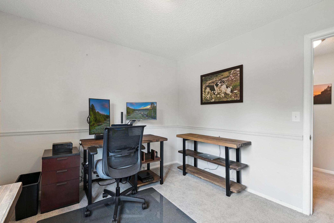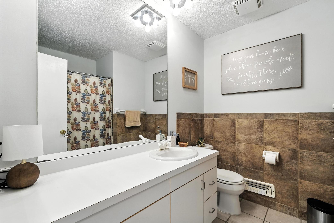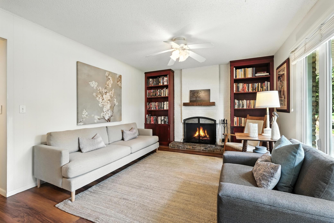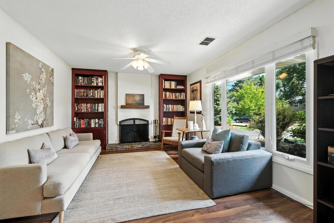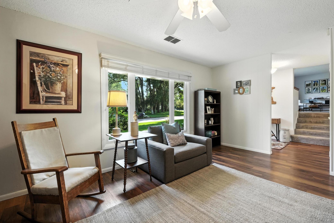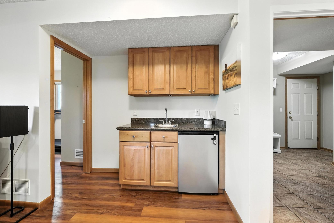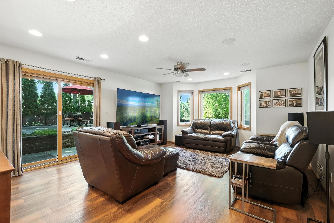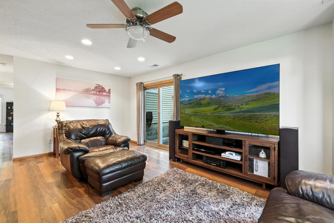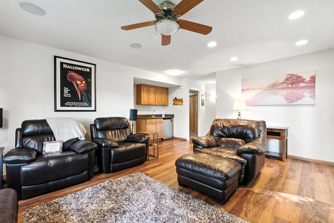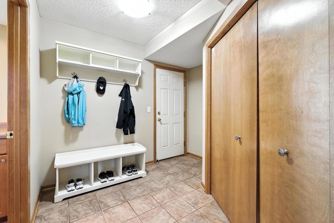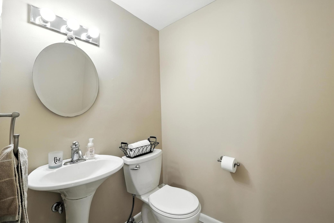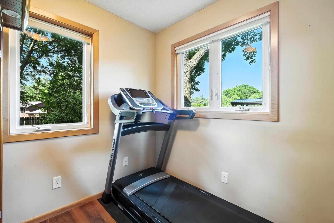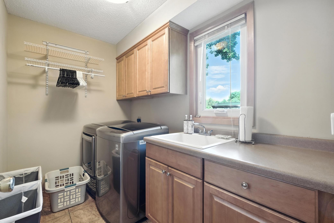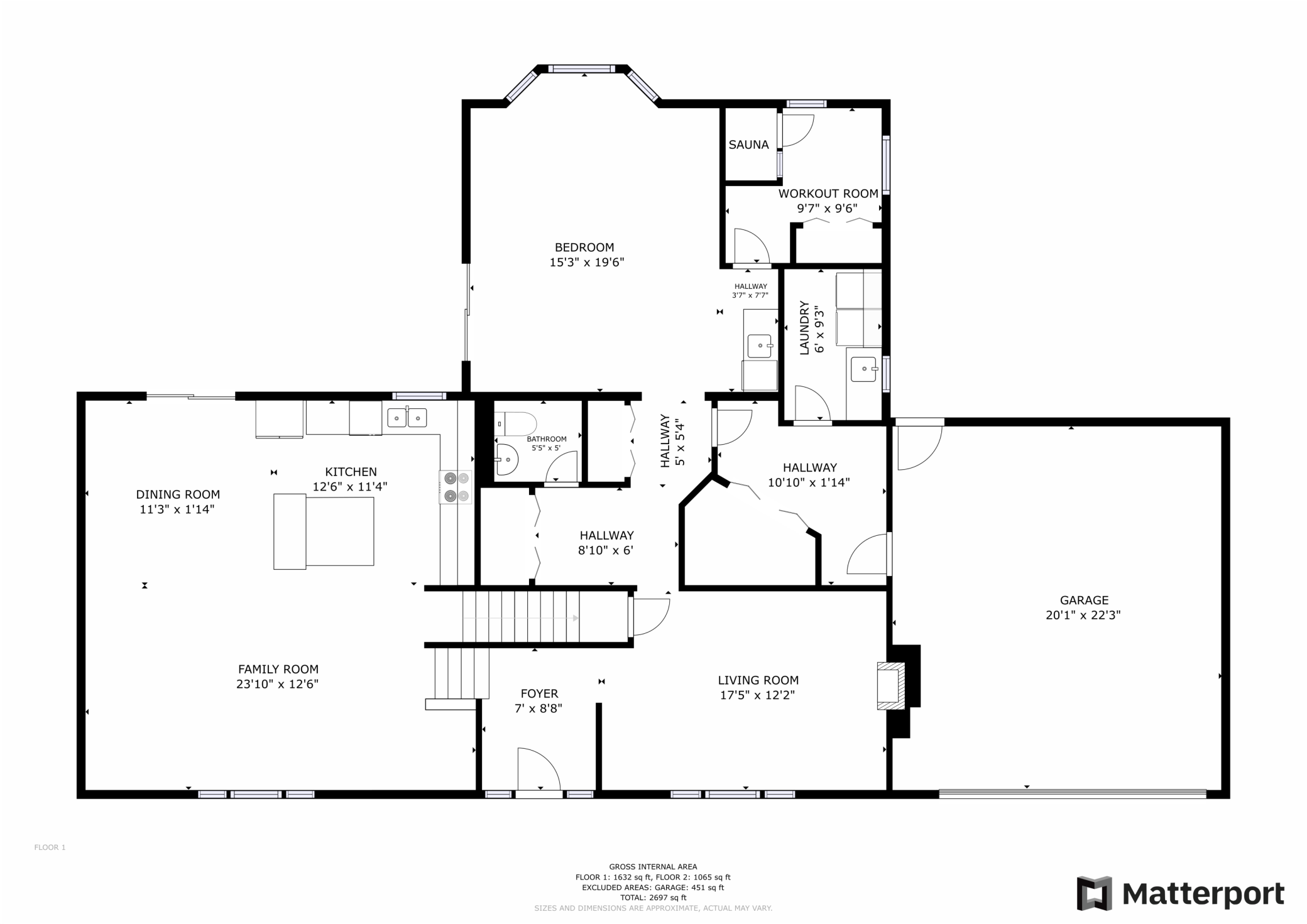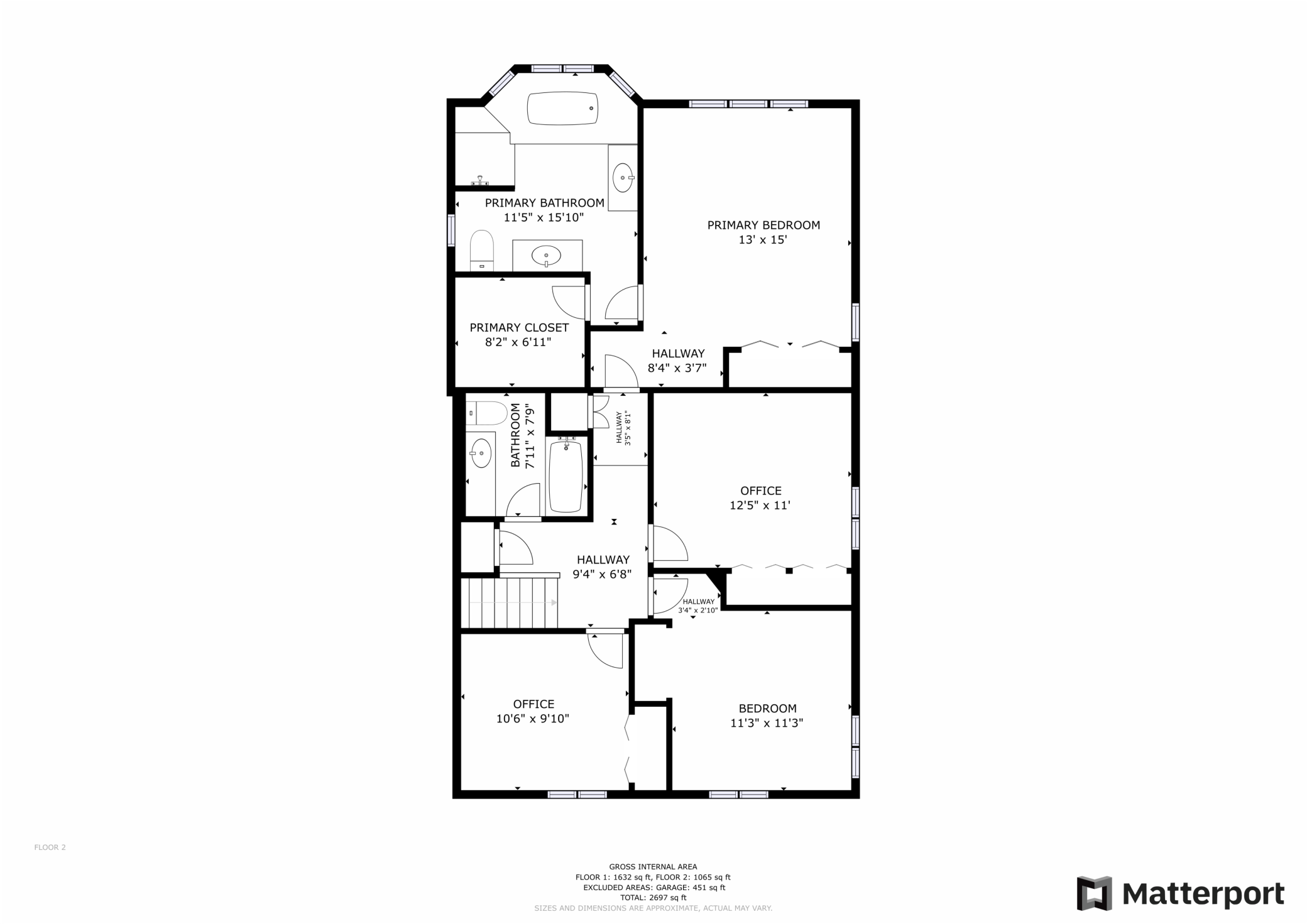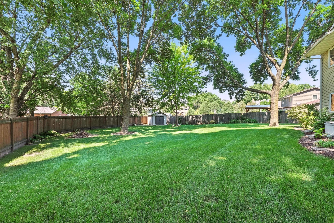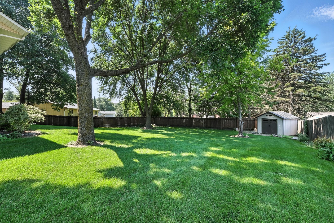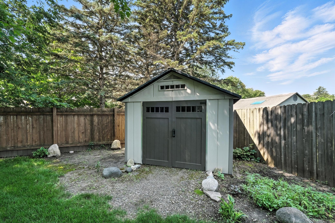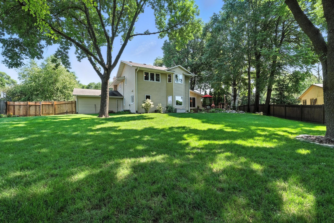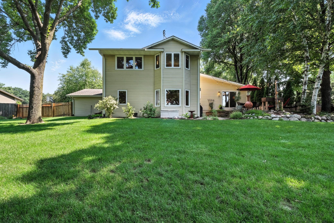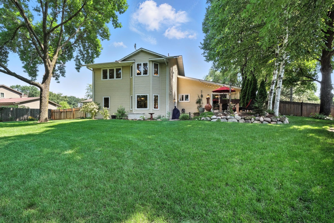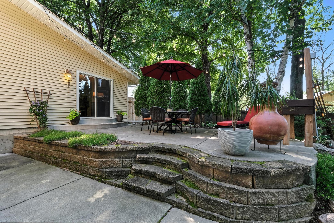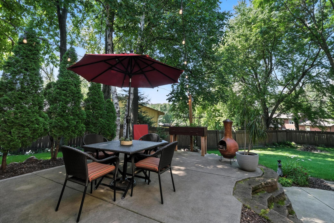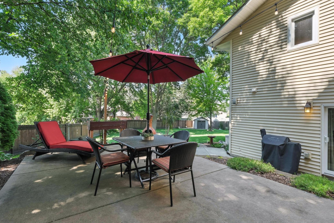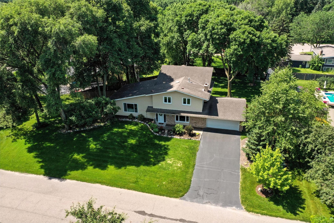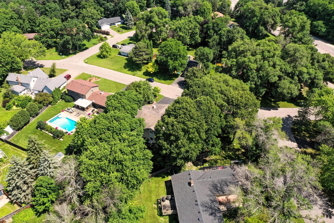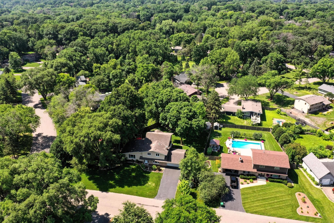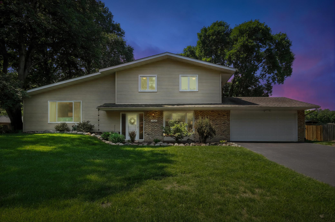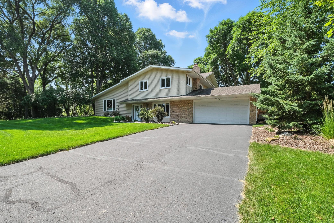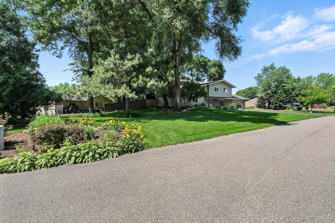
Property Listing
Description
Beautiful home inside and out on a spacious lot with a private backyard oasis in top rated school district - this one has it all! Welcome to this lovingly cared for expanded, and updated home featuring an open floor plan on the main level with a center-island kitchen, breakfast bar, dining room and living room, ideal for entertaining. The four bedrooms are all on one level, including the large primary suite with a walk-in closet. The fifth bedroom (bonus room) located downstairs could easily be used as an office or workout room. There are two large family rooms downstairs, one with a with a wet bar – perfect for hosting a big holiday gathering and one with a fireplace - for cozy family game night. Spacious two car garage provides access to a mud room with a separate laundry room. This home has been updated with 6 new windows, a new hot water heater, and new LVT flooring and carpet throughout. Nestled on a beautifully landscaped lot, the fully fenced backyard offers privacy and relaxation with a maintenance-free patio, perfect for entertaining or unwinding. Enjoy peace of mind with maintenance-free siding and thoughtful upgrades throughout the entire home. Served by Oakwood Elementary, West Middle and Wayzata High School in the highly sought-after Wayzata school district. This home combines comfort, style, and convenience in one perfect package!Property Information
Status: Active
Sub Type: ********
List Price: $619,900
MLS#: 6764145
Current Price: $619,900
Address: 17925 28th Avenue N, Minneapolis, MN 55447
City: Minneapolis
State: MN
Postal Code: 55447
Geo Lat: 45.010346
Geo Lon: -93.508507
Subdivision: Meadowood
County: Hennepin
Property Description
Year Built: 1970
Lot Size SqFt: 17859.6
Gen Tax: 6900
Specials Inst: 0
High School: ********
Square Ft. Source:
Above Grade Finished Area:
Below Grade Finished Area:
Below Grade Unfinished Area:
Total SqFt.: 2875
Style: Array
Total Bedrooms: 5
Total Bathrooms: 3
Total Full Baths: 2
Garage Type:
Garage Stalls: 2
Waterfront:
Property Features
Exterior:
Roof:
Foundation:
Lot Feat/Fld Plain: Array
Interior Amenities:
Inclusions: ********
Exterior Amenities:
Heat System:
Air Conditioning:
Utilities:


