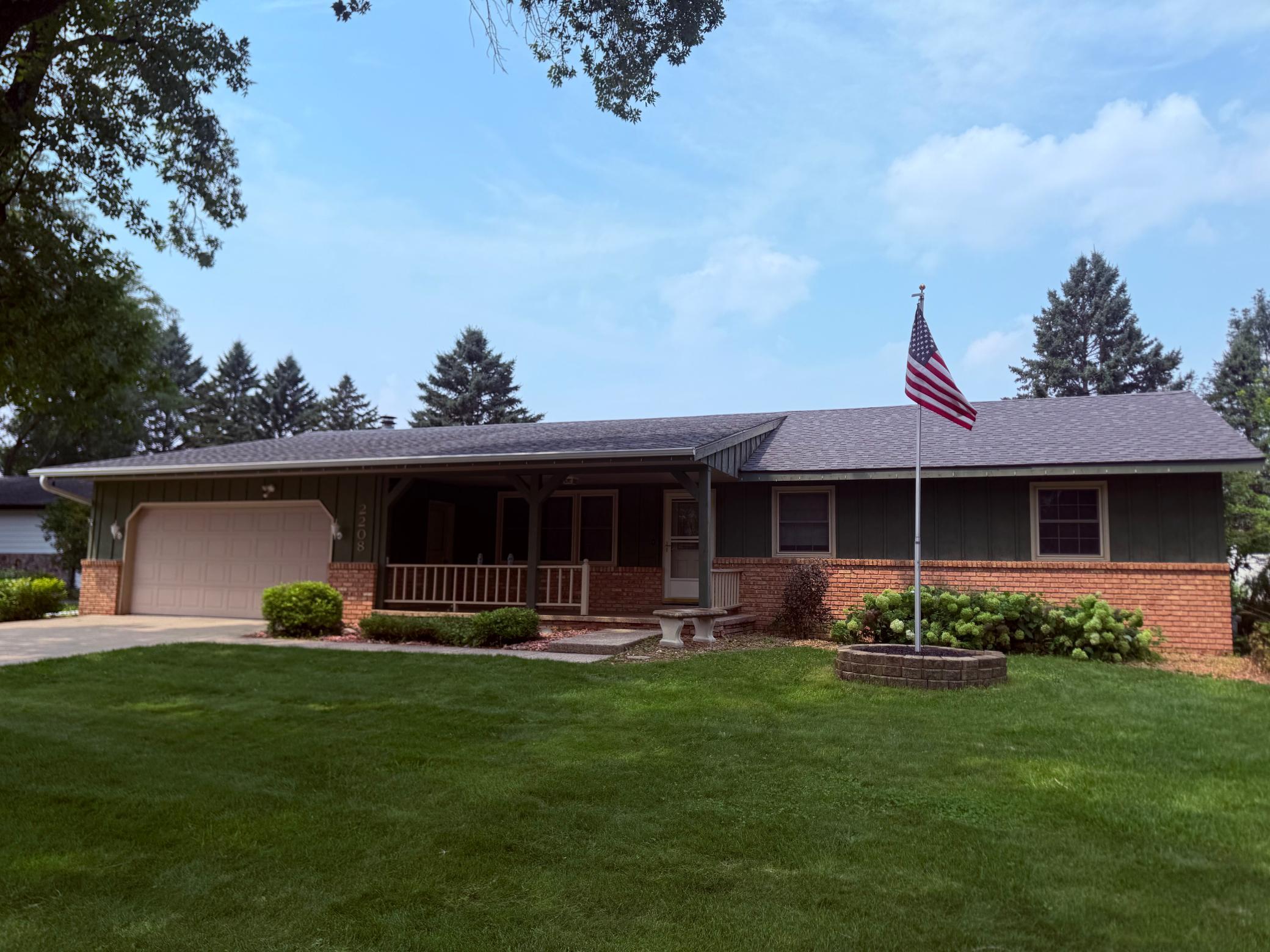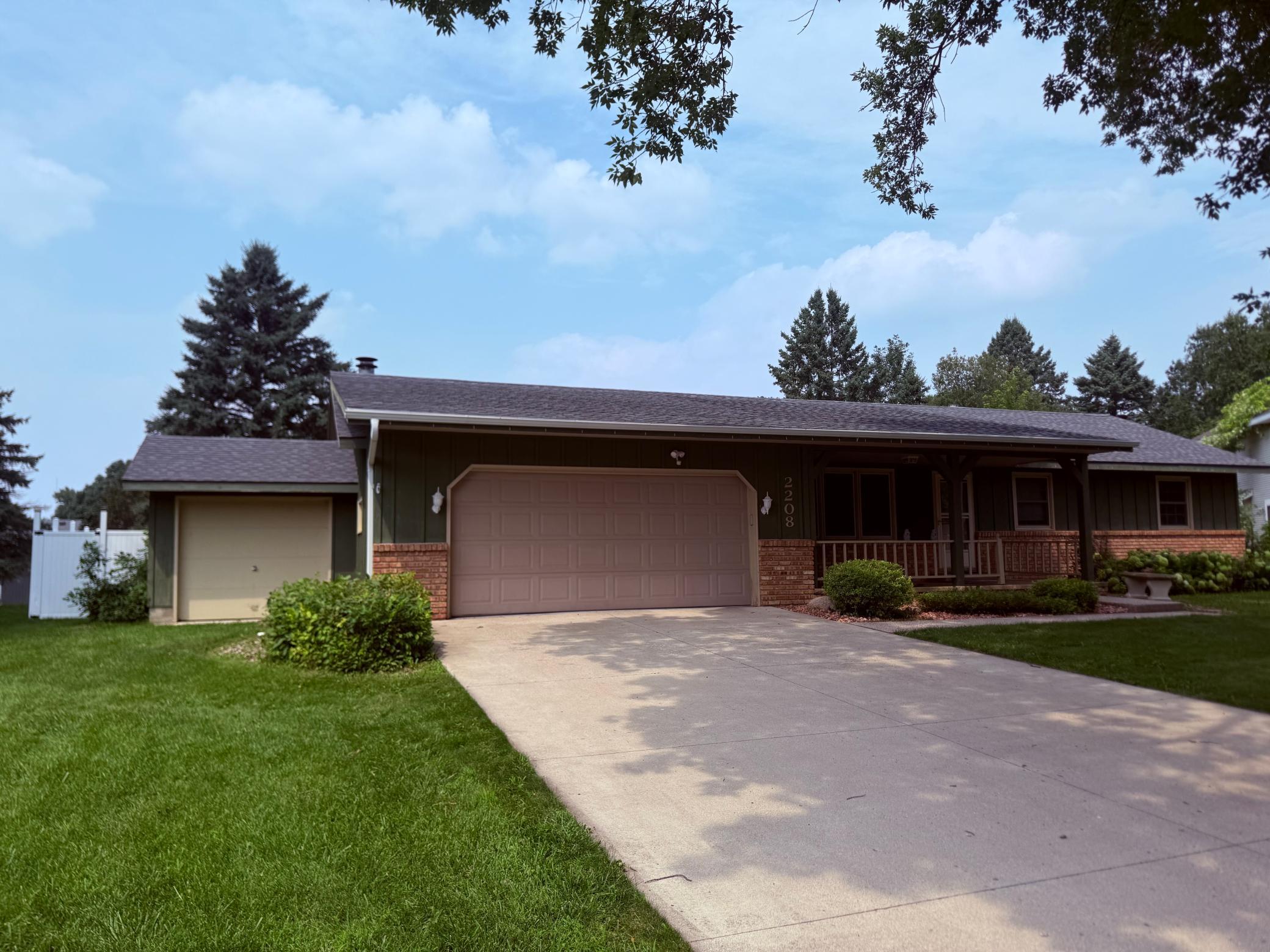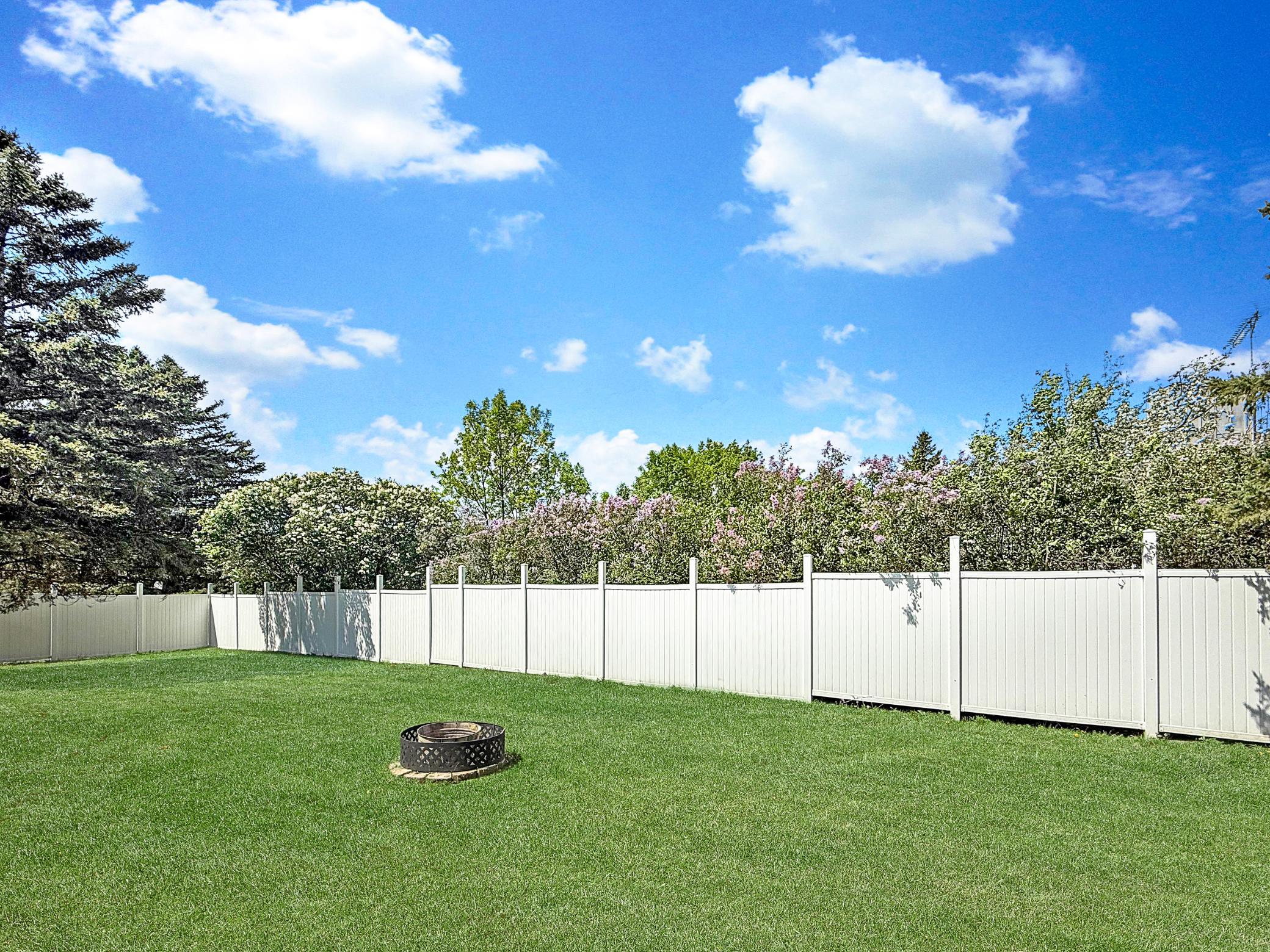
Property Listing
Description
Charming 3-Bedroom ranch with Spacious Living & Entertaining Areas Welcome to this beautifully maintained 3-bedroom, 2-bathroom ranch-style home offering the perfect blend of comfort, character, and modern updates. Nestled on a lush, well-manicured lot, this property is loaded with charm and functional living space—inside and out. Exterior Highlights: Stunning curb appeal with a covered front porch, American flagpole, and attractive brick-and-board facade Vinyl privacy fence installed in 2021, perfect for pets or backyard entertaining Newer roof (2023) provides peace of mind for years to come Attached 2-car garage and 3rd attached storage. Interior Features: Three separate living areas, including a cozy den with a fireplace and sliding glass doors that open to the back deck Billiard room with a built-in bar—perfect for hosting game nights or casual gatherings Warm, modern finishes throughout, including newer dark wood-style vinyl flooring Classic kitchen with ample cabinetry, open to the dining area with large picture window and quartz counter tops Two bathrooms, updated and ready for daily convenience HVAC system from 2016 Efficient windows and natural light throughout Solid brick and wood fireplace for extra warmth and ambiance Whether you're relaxing in the cozy living room, hosting in the billiard room, or enjoying the quiet fenced backyard, this home is full of potential and character. Don’t miss the opportunity to make it yours!Property Information
Status: Active
Sub Type: ********
List Price: $299,999
MLS#: 6764360
Current Price: $299,999
Address: 2208 5th Avenue SE, Willmar, MN 56201
City: Willmar
State: MN
Postal Code: 56201
Geo Lat: 45.119865
Geo Lon: -95.01352
Subdivision: Pheasant Run
County: Kandiyohi
Property Description
Year Built: 1981
Lot Size SqFt: 11325.6
Gen Tax: 4360
Specials Inst: 5200
High School: ********
Square Ft. Source:
Above Grade Finished Area:
Below Grade Finished Area:
Below Grade Unfinished Area:
Total SqFt.: 2508
Style: Array
Total Bedrooms: 3
Total Bathrooms: 2
Total Full Baths: 1
Garage Type:
Garage Stalls: 2
Waterfront:
Property Features
Exterior:
Roof:
Foundation:
Lot Feat/Fld Plain:
Interior Amenities:
Inclusions: ********
Exterior Amenities:
Heat System:
Air Conditioning:
Utilities:




