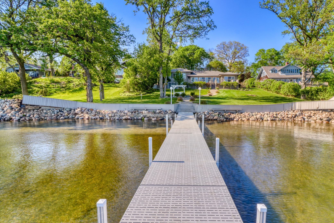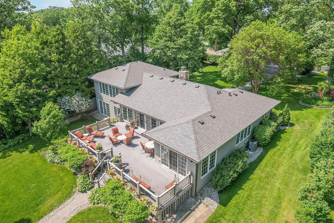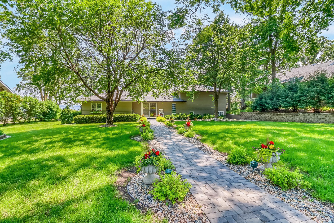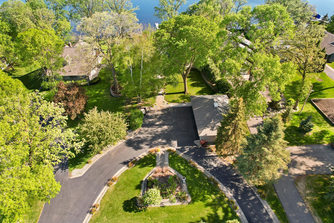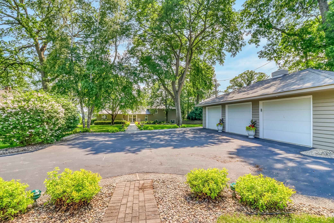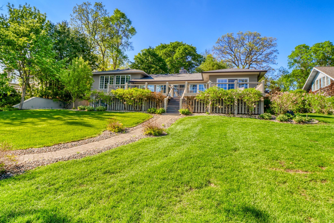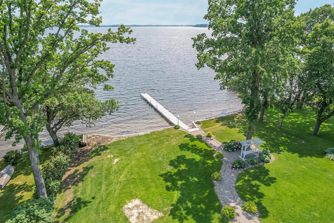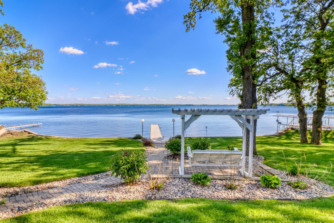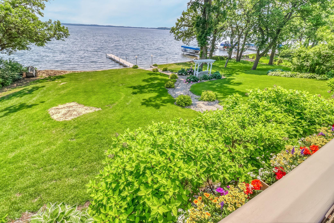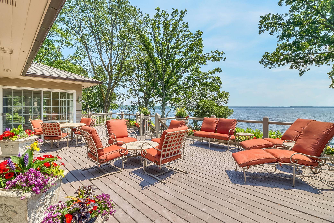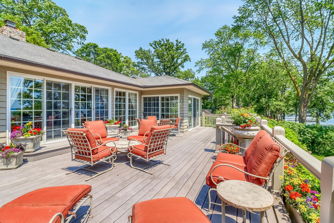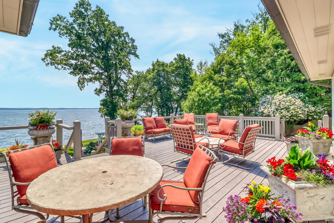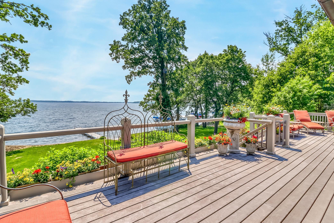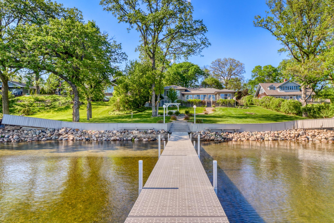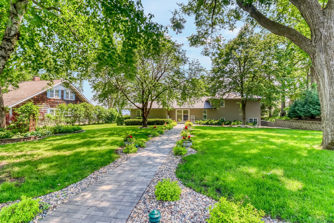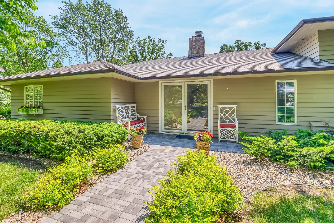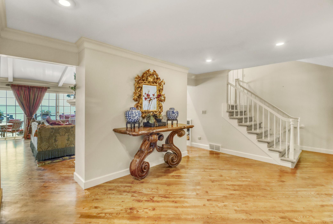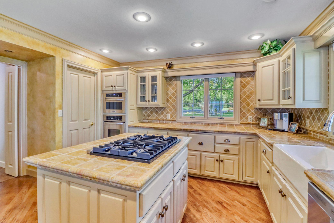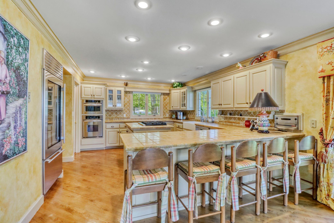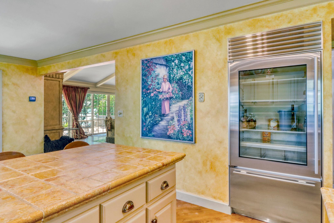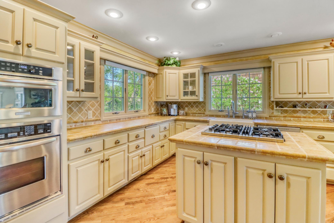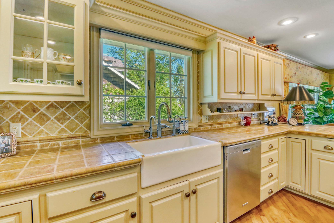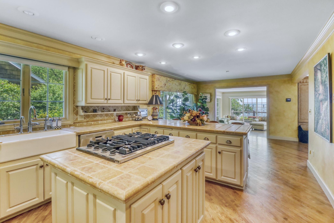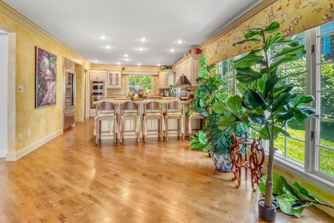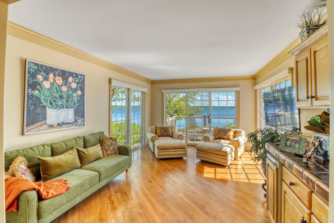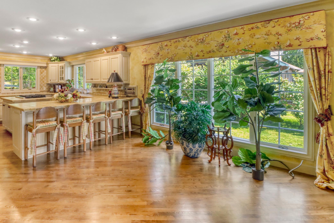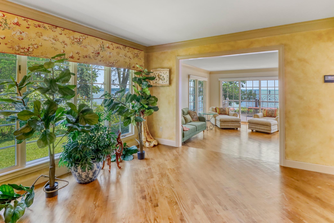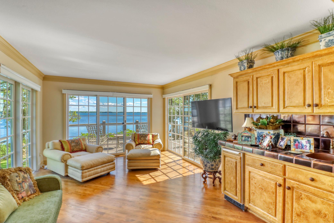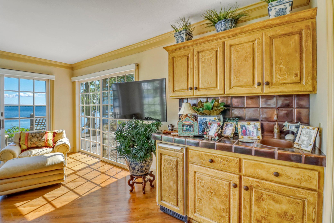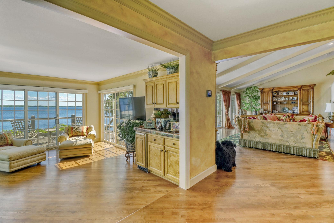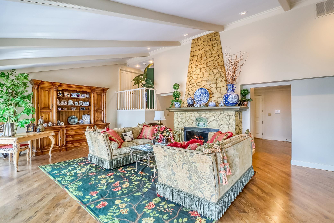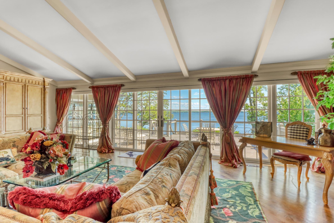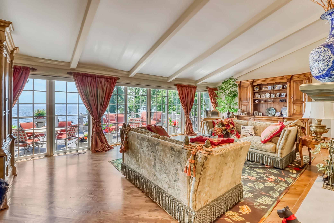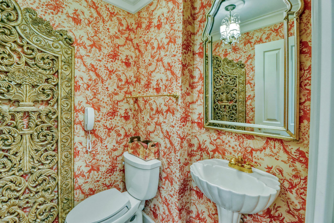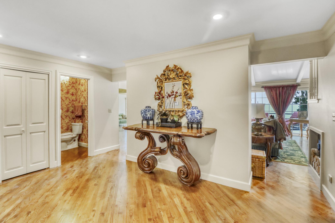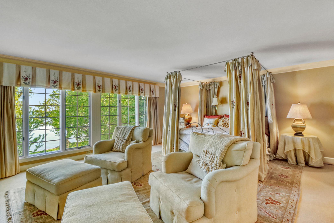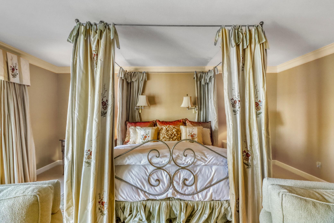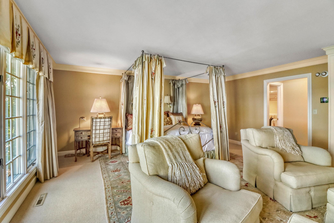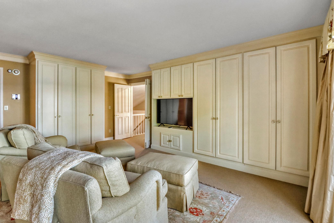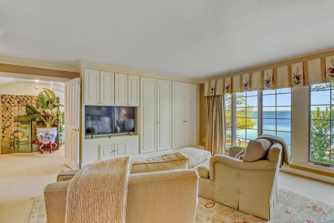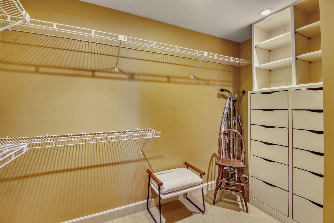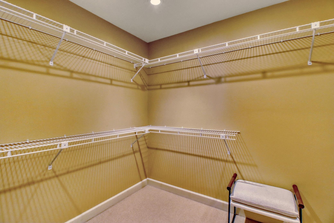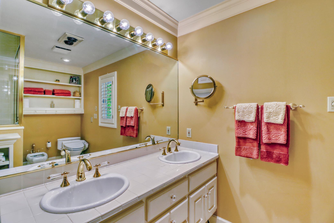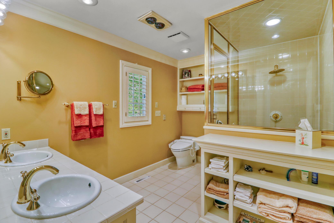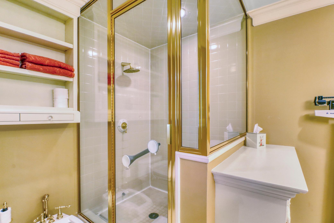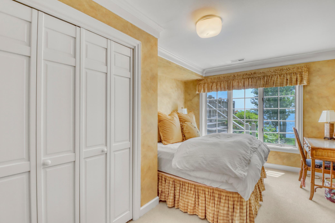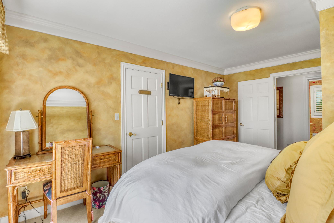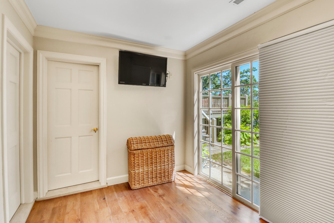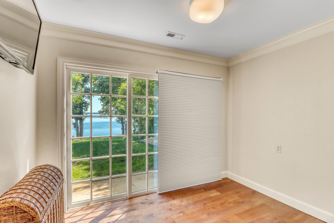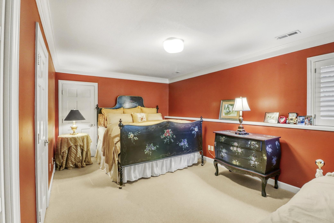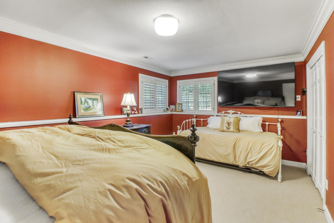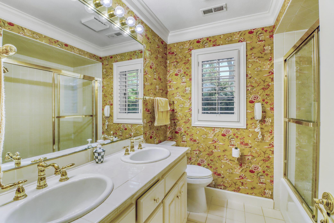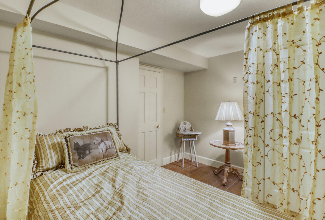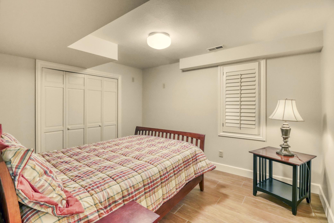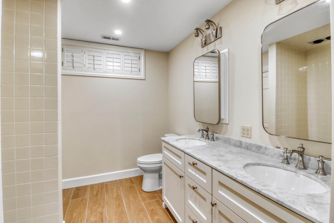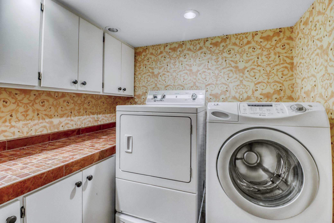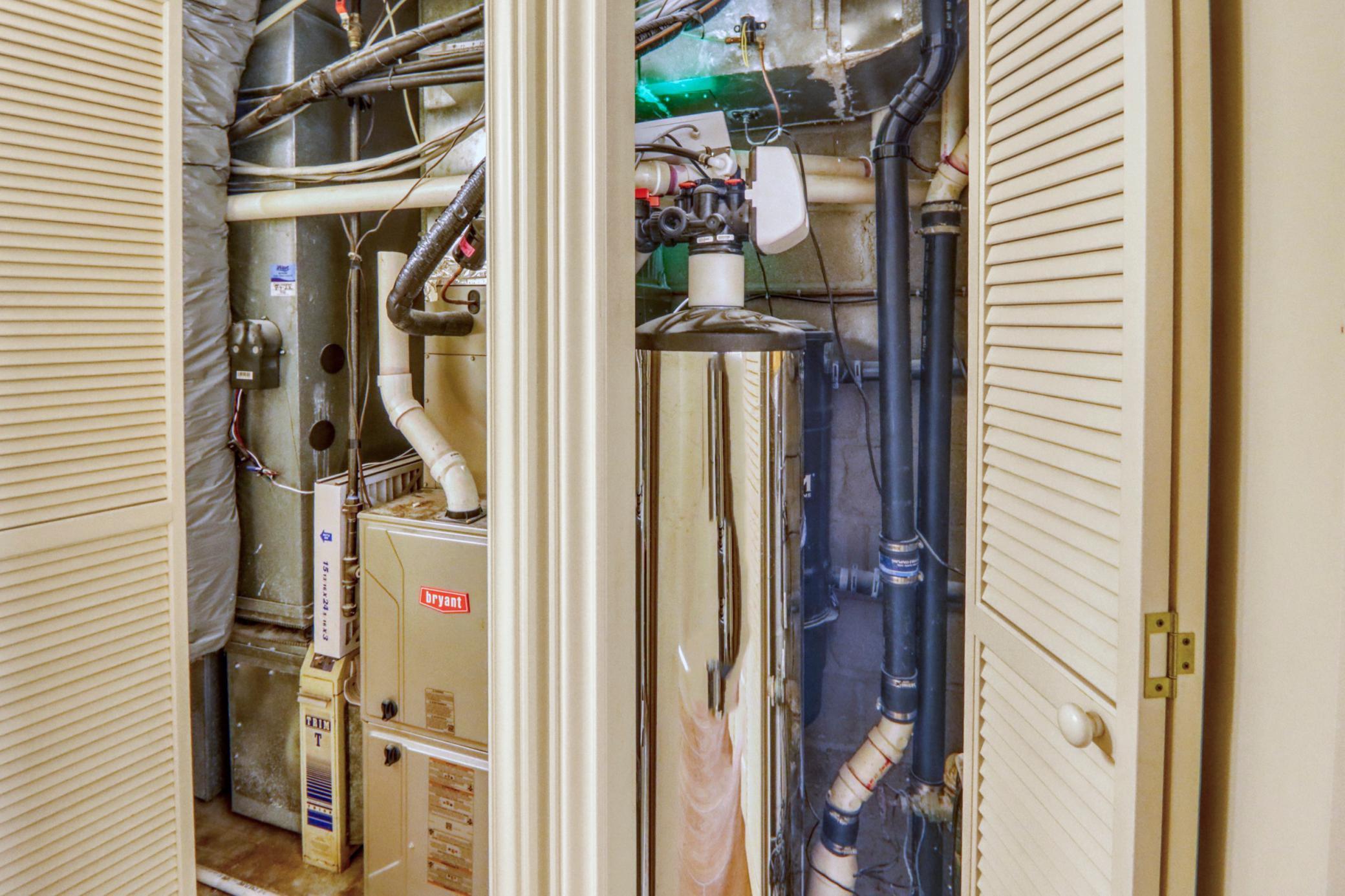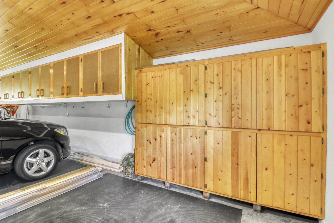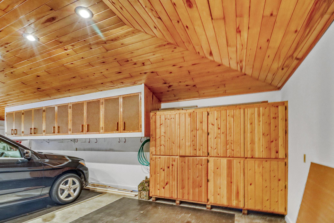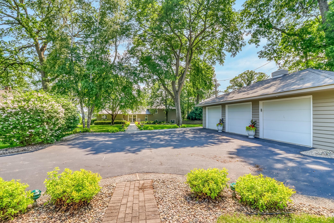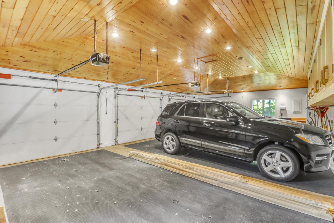
Property Listing
Description
Detroit Lake North Shore! Location! Location! One of the best lots on the North shore with 105 ft of level frontage on a nice deep lot. The property has a convenient circular driveway, mature trees, beautiful landscaping & an abundance of flowers. The nice sand beach & great swimming! This beautiful 5BR+ home has been family owned for over 35 years! There’s also a bonus room that has lakeside views & it can be used as an office, workout room or an additional bedroom. The 3-car heated garage features beautiful tongue & groove pine ceilings & plenty of storage. The home has been well maintained over the years. The large open kitchen has a walk in pantry, a kitchen island, a sit up bar, SS appliances that include a Subzero fridge & Viking cooktop. The lakeside sunroom features a wet bar and sliding doors that open directly onto the spacious deck, creating an ideal setting for entertaining guests. Cozy up in the fall & winter months to the wood burning fireplace! The lakeside living room has several patio doors that also open up to the large entertaining deck. Numerous recent updates include a new F-Wave roof in 2022, two new high efficiency furnaces with electronic UV purifier. Two new AC units and a new gas water heater in 2023, a new whole water filtration system & RO. The lower-level was recently remodeled. The home’s convenient location provides easy access to downtown Detroit Lakes, offering a variety of shopping, dining, & other amenities. The Detroit Lakes high school is also close by. Dock included!Property Information
Status: Active
Sub Type: ********
List Price: $2,100,000
MLS#: 6764429
Current Price: $2,100,000
Address: 919 N Shore Drive, Detroit Lakes, MN 56501
City: Detroit Lakes
State: MN
Postal Code: 56501
Geo Lat: 46.804774
Geo Lon: -95.826059
Subdivision:
County: Becker
Property Description
Year Built: 1948
Lot Size SqFt: 36154.8
Gen Tax: 17560
Specials Inst: 3529.82
High School: ********
Square Ft. Source:
Above Grade Finished Area:
Below Grade Finished Area:
Below Grade Unfinished Area:
Total SqFt.: 3779
Style: Array
Total Bedrooms: 5
Total Bathrooms: 4
Total Full Baths: 1
Garage Type:
Garage Stalls: 3
Waterfront:
Property Features
Exterior:
Roof:
Foundation:
Lot Feat/Fld Plain: Array
Interior Amenities:
Inclusions: ********
Exterior Amenities:
Heat System:
Air Conditioning:
Utilities:


