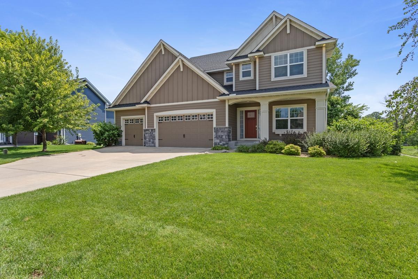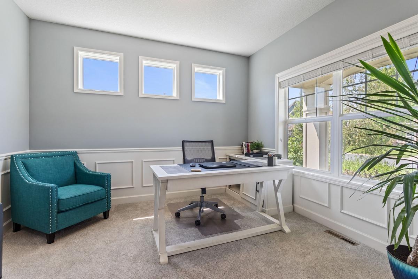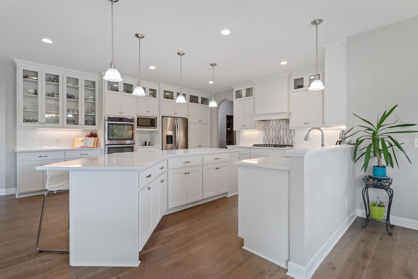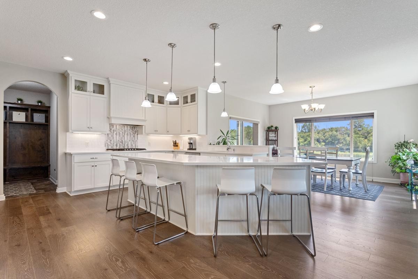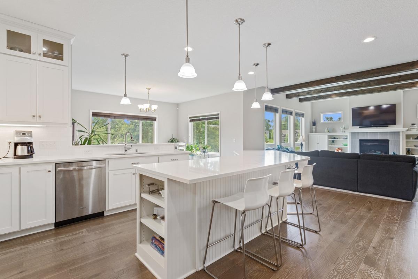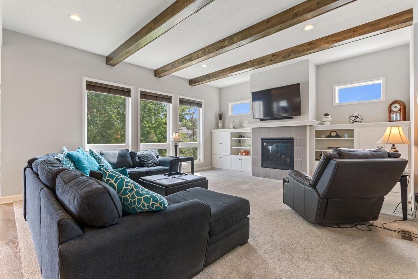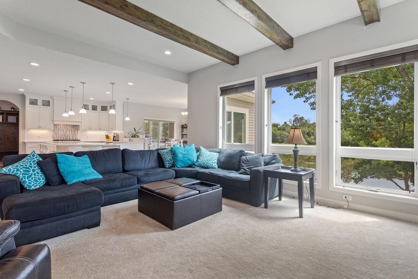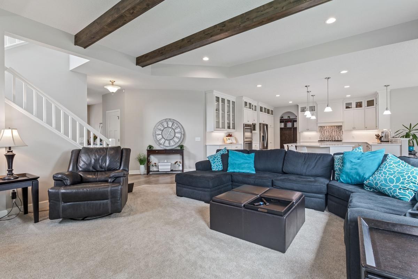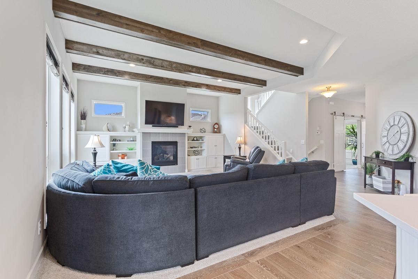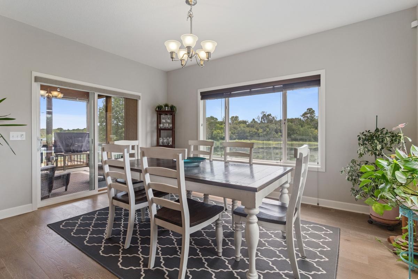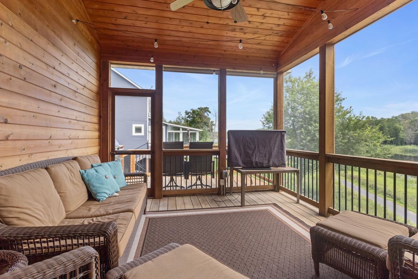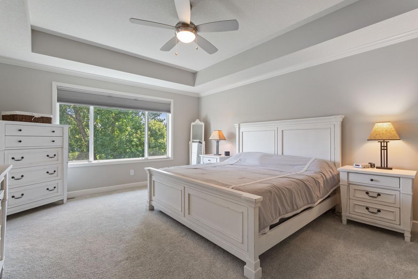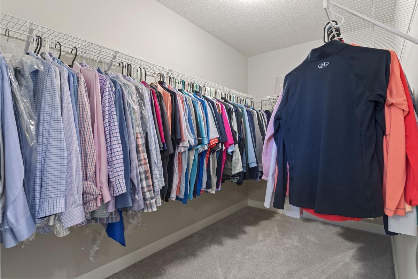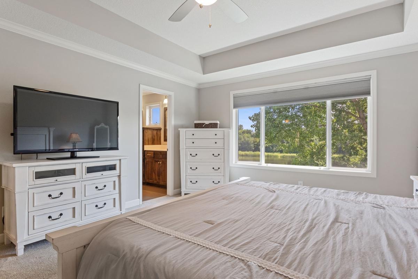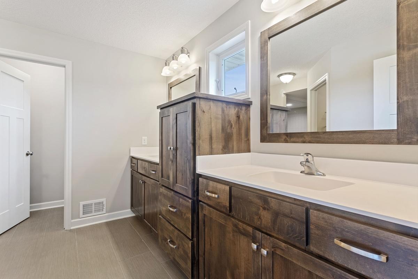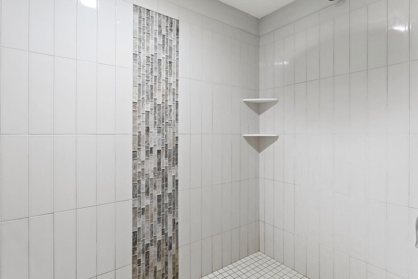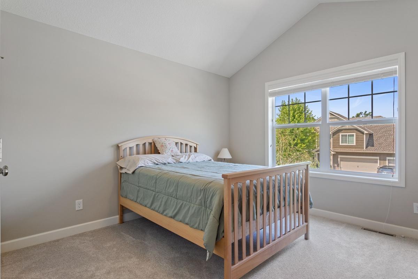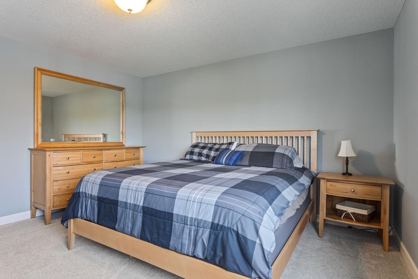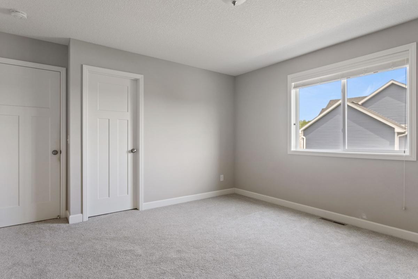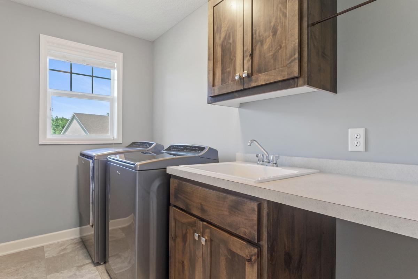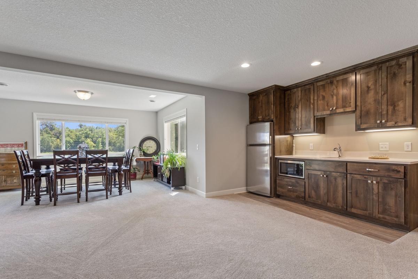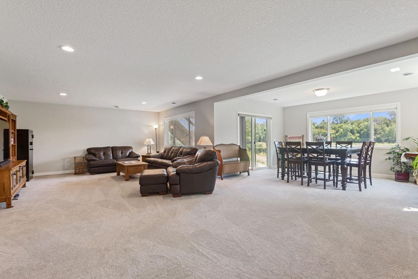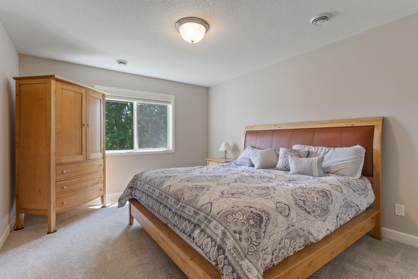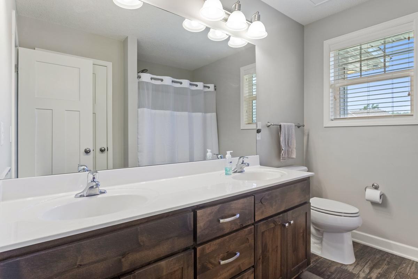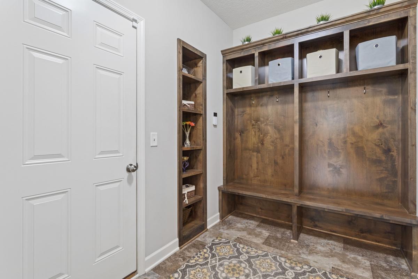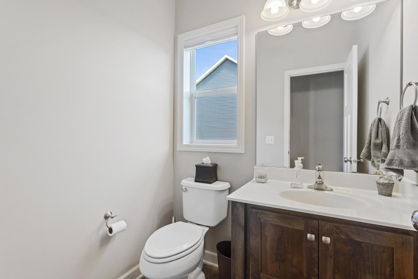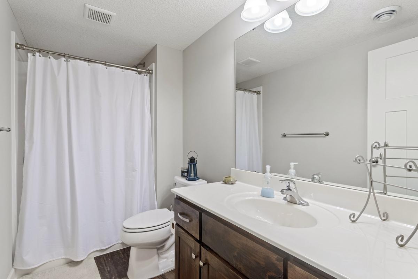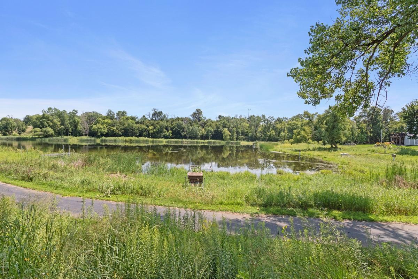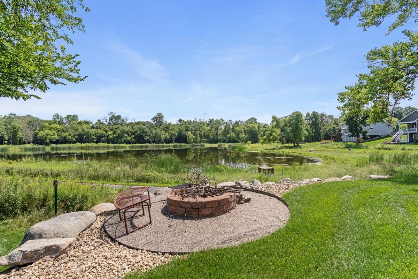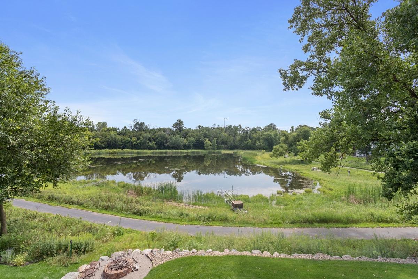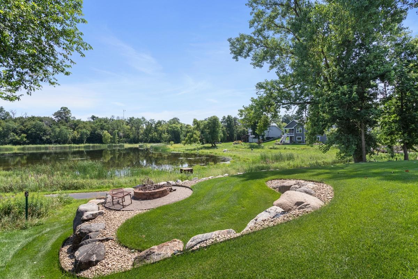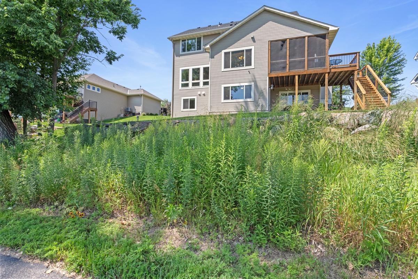
Property Listing
Description
Presenting this stunning 5-bedroom, 4-bathroom home nestled in the serene neighborhood of Prior Lake. Spanning an impressive 4300sq.ft, this home offers a unique blend of comfort, elegance and lakeside living. Built in the year 2016, the property is situated on a well-manicured lot and is just a stone's throw away from renowned schools, parks, dining, and shopping destinations. One of the highlights of the home is the private lake accompanied by picturesque walking trails, promising a tranquil escape in your very own backyard. A state-of-the-art sprinkler system, powered by the lake pump, ensures your landscape remains lush while saving you a significant sum every summer season. The home features an oversized 3-car garage with custom built overhead storage. The garage is complete with epoxy floors, heating, and a floor drain, providing ample space and comfort for your vehicles. Inside, you'll find a delightful 3-season porch screened for your comfort, providing a perfect space to enjoy your morning coffee or unwind in the evening. The property also boasts a professionally constructed retaining wall with a built-in fire pit, offering an ideal spot for outdoor entertainment. The home is equipped with a 3-zone heating and AC system, ensuring optimal climate control on each floor. This is a home that truly caters to a sophisticated and comfortable lifestyle. Don't miss out on this opportunity to enjoy all the luxuries of lake life in a peaceful, friendly neighborhood. Whether you're seeking a family home or an investment opportunity, this property is a gem in the thriving Prior Lake community.Property Information
Status: Active
Sub Type: ********
List Price: $839,900
MLS#: 6764480
Current Price: $839,900
Address: 16609 Markley Lake Drive SE, Prior Lake, MN 55372
City: Prior Lake
State: MN
Postal Code: 55372
Geo Lat: 44.708587
Geo Lon: -93.404492
Subdivision: Markley Lake Woods
County: Scott
Property Description
Year Built: 2016
Lot Size SqFt: 34412.4
Gen Tax: 8564
Specials Inst: 0
High School: ********
Square Ft. Source:
Above Grade Finished Area:
Below Grade Finished Area:
Below Grade Unfinished Area:
Total SqFt.: 4440
Style: Array
Total Bedrooms: 5
Total Bathrooms: 4
Total Full Baths: 1
Garage Type:
Garage Stalls: 3
Waterfront:
Property Features
Exterior:
Roof:
Foundation:
Lot Feat/Fld Plain:
Interior Amenities:
Inclusions: ********
Exterior Amenities:
Heat System:
Air Conditioning:
Utilities:


