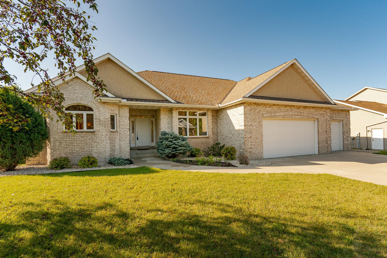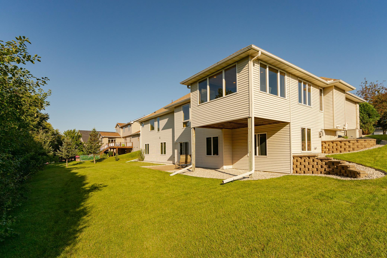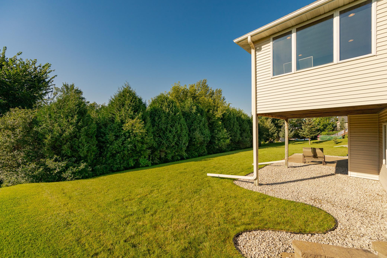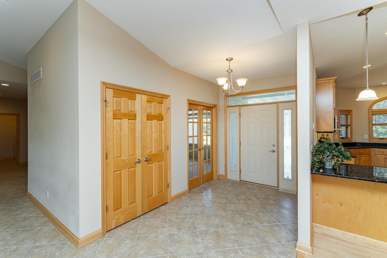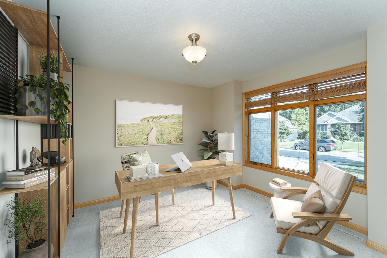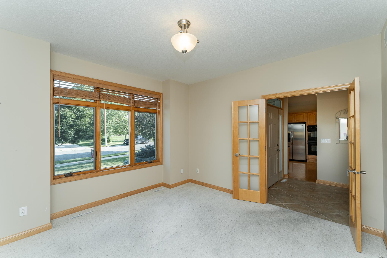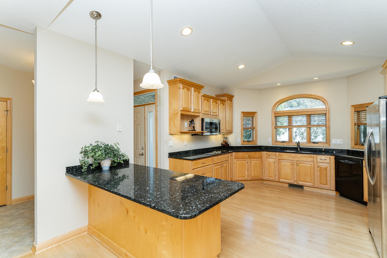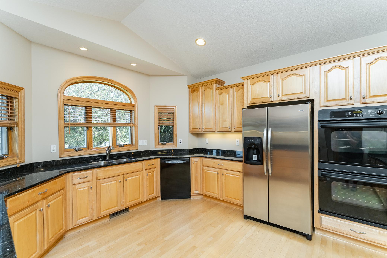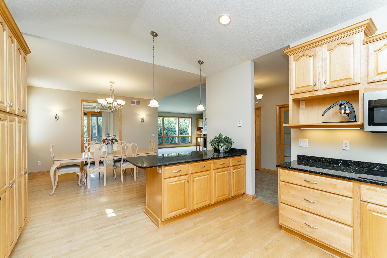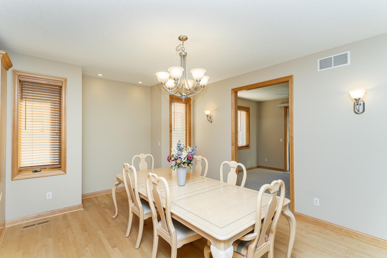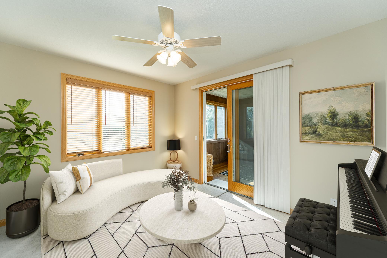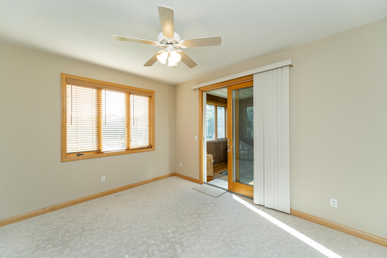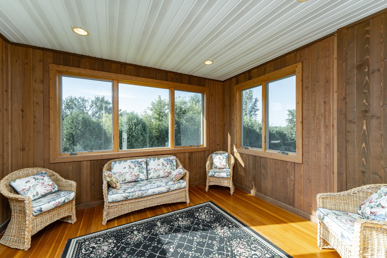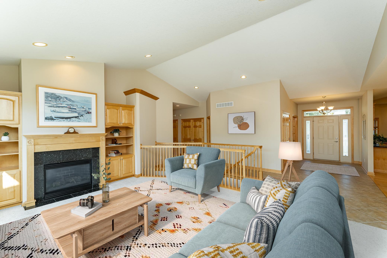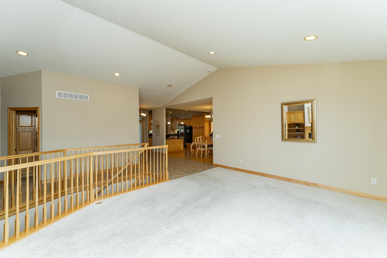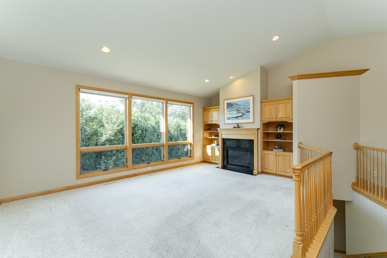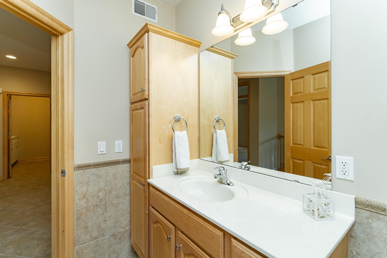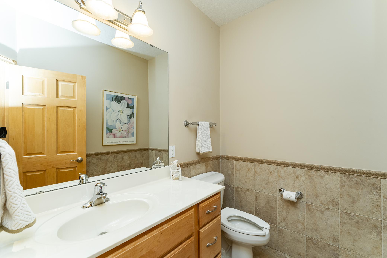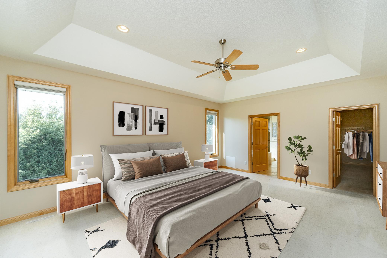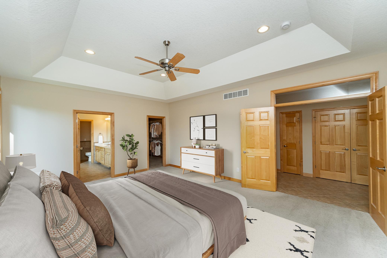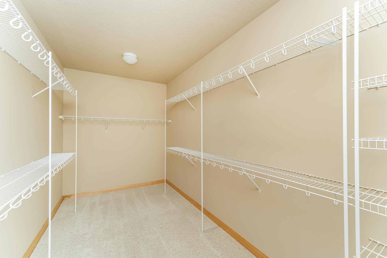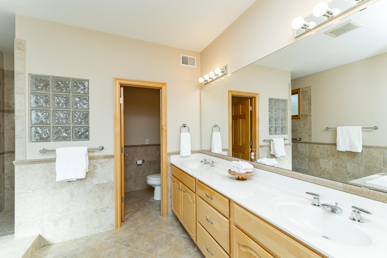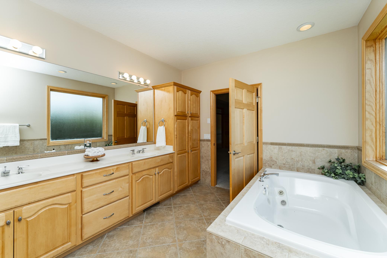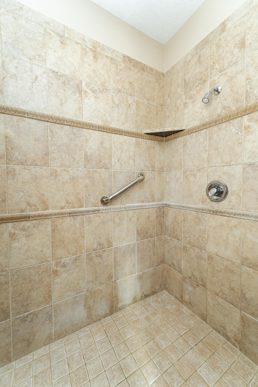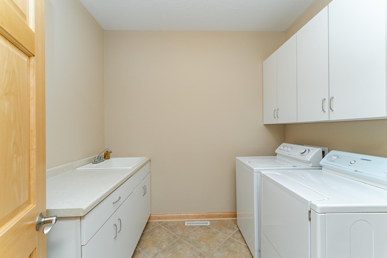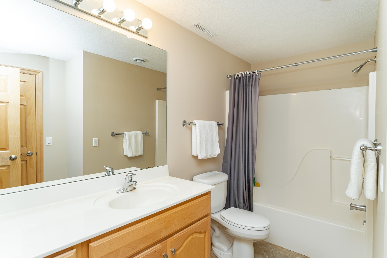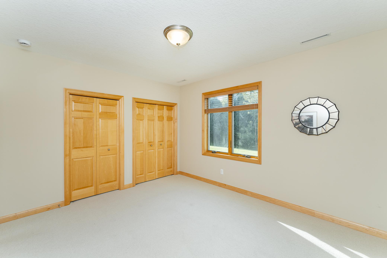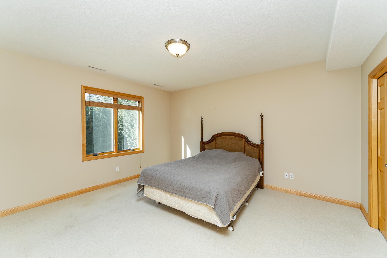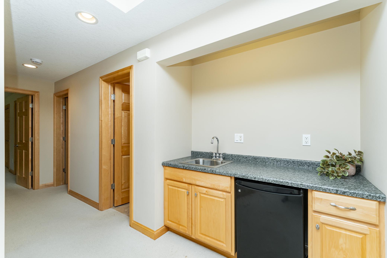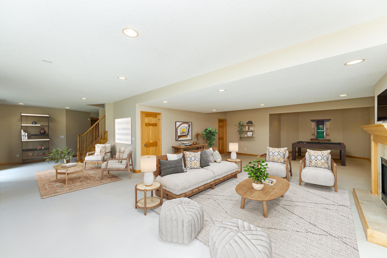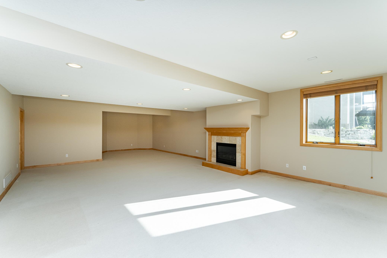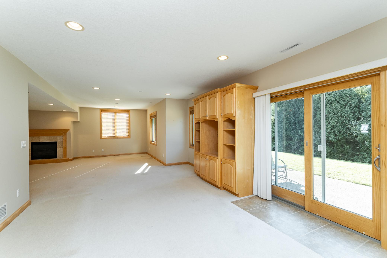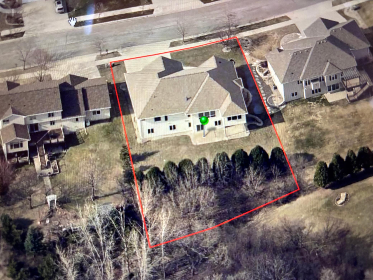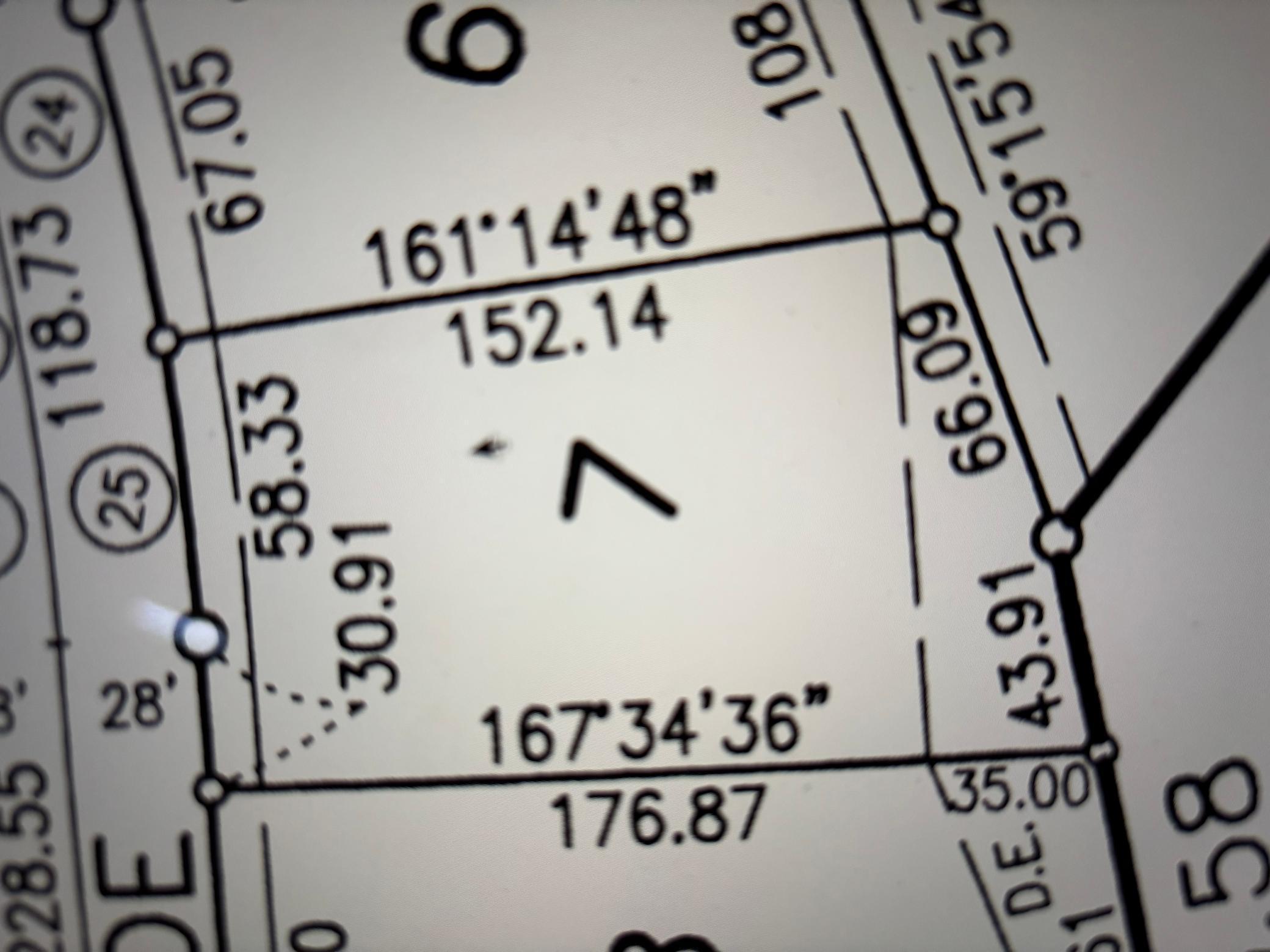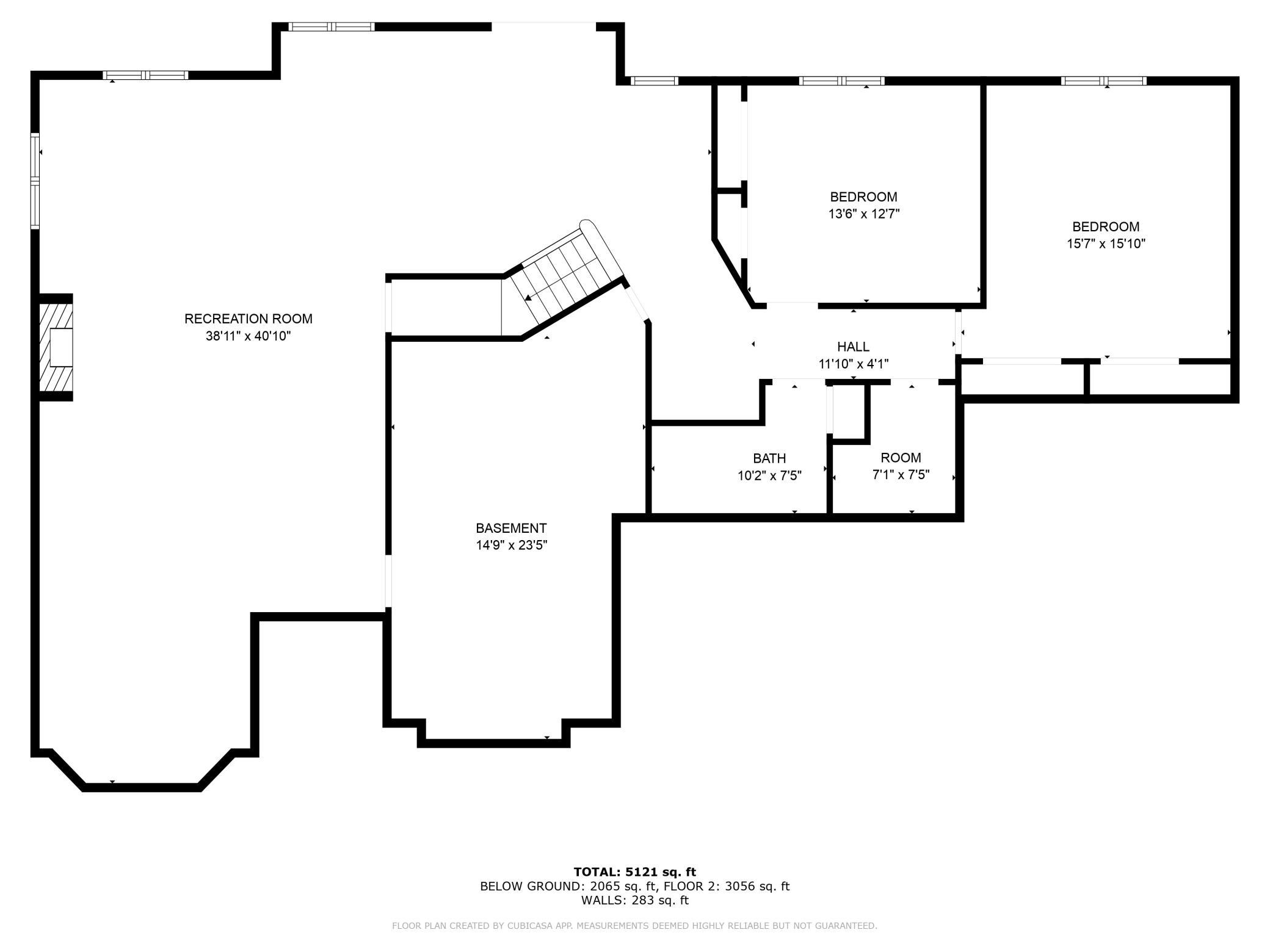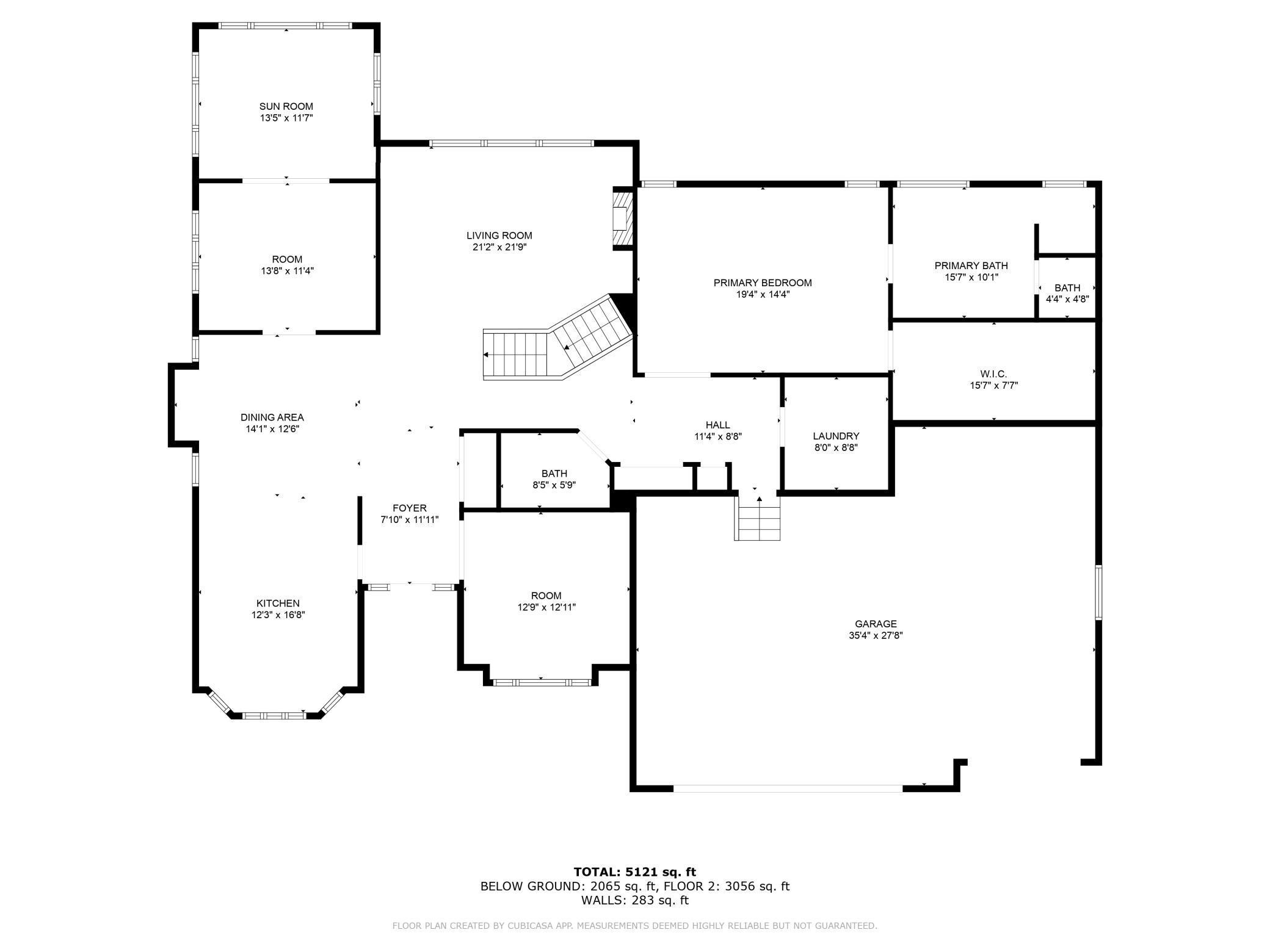
Property Listing
Description
Welcome Home! Custom-Built Beauty with Over 4,000 Sq Ft of Thoughtful Design. Step into comfort and quality in this one-owner, custom-built home, offering over 4,000 square feet of beautifully finished living space. Located on a quiet dead-end street, this pre-inspected, move-in-ready gem combines privacy, luxury, and convenience just minutes from NE Mayo Clinic campus, walking and biking trails, and public transportation. Main Floor Highlights: Spacious Owner’s Suite with a luxurious jet soaking tub, walk-in shower, and an oversized walk-in closet, Gourmet Kitchen featuring abundant maple cabinetry and a convenient breakfast bar, Inviting Living Room with a cozy gas fireplace Spacious dining room perfect for entertaining Dedicated office/study for work or quiet retreat Relaxing 3-season porch, Main floor laundry for ease and convenience, Handy half bath for guests Lower Level Living: Expansive walk-out lower level with a large family room, built-in cabinetry, and a second gas fireplace. Wet bar area ideal for gatherings. Two generous additional bedrooms and a full bathroom—perfect for family or guests Outdoor Oasis: Enjoy peaceful outdoor living with no homes behind you, just mature trees offering unmatched privacy and serenity. Garage & Updates: Oversized 3-car garage to accommodate vehicles and recreational gear. Recent updates include: New roof (2023) New furnace (2024) New water heater (2020) Annually maintained appliances. This lovingly maintained home offers space, style, and location—a rare find in today’s market. Don’t miss your chance to make it yours. Schedule your private showing today!Property Information
Status: Active
Sub Type: ********
List Price: $650,000
MLS#: 6764569
Current Price: $650,000
Address: 2090 Jade Lane NE, Rochester, MN 55906
City: Rochester
State: MN
Postal Code: 55906
Geo Lat: 44.056724
Geo Lon: -92.436734
Subdivision: Stonehedge Estates Sub
County: Olmsted
Property Description
Year Built: 2003
Lot Size SqFt: 16117.2
Gen Tax: 9248
Specials Inst: 0
High School: ********
Square Ft. Source:
Above Grade Finished Area:
Below Grade Finished Area:
Below Grade Unfinished Area:
Total SqFt.: 4661
Style: Array
Total Bedrooms: 3
Total Bathrooms: 3
Total Full Baths: 2
Garage Type:
Garage Stalls: 3
Waterfront:
Property Features
Exterior:
Roof:
Foundation:
Lot Feat/Fld Plain: Array
Interior Amenities:
Inclusions: ********
Exterior Amenities:
Heat System:
Air Conditioning:
Utilities:


