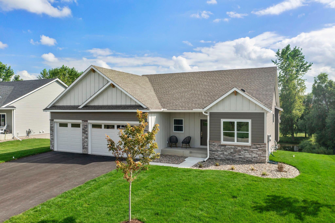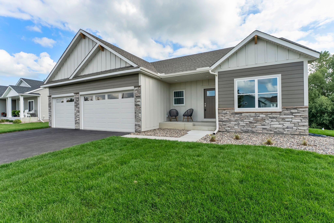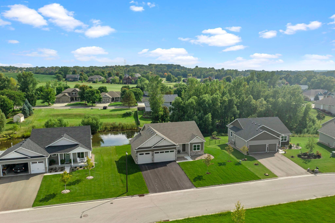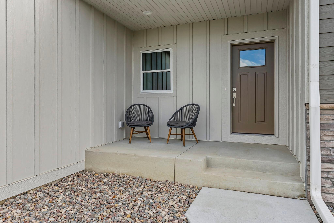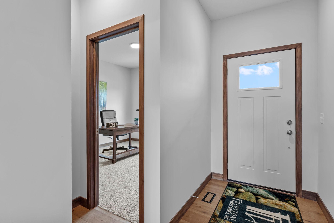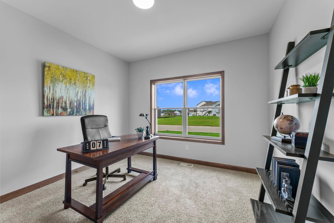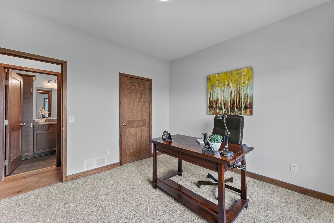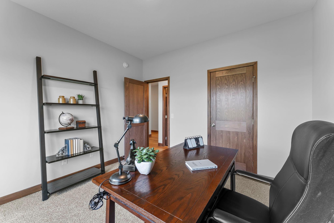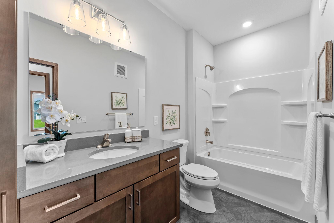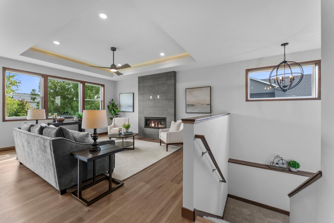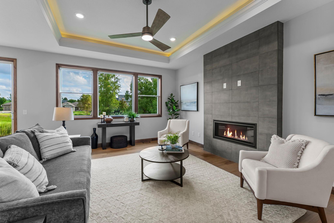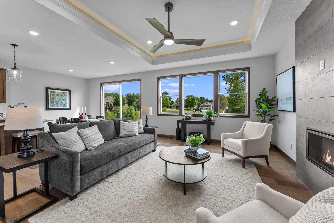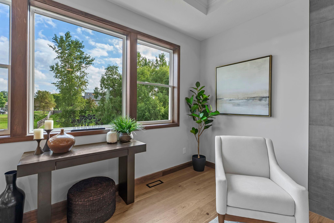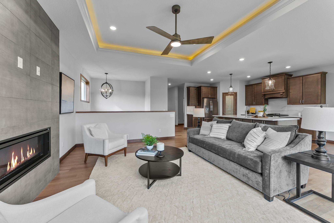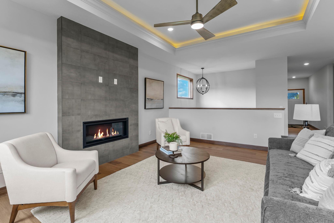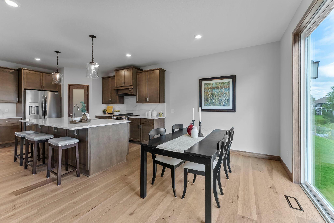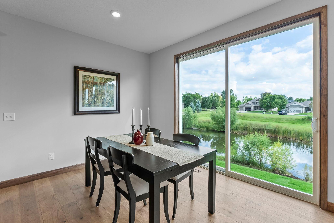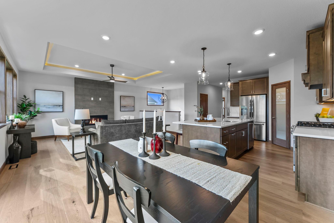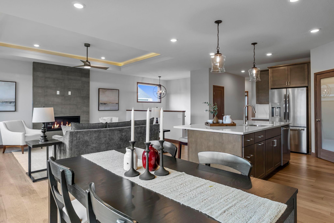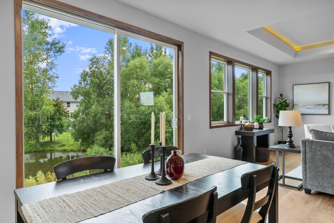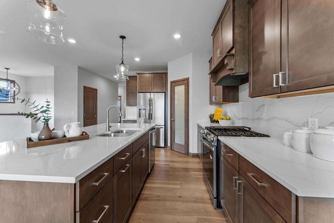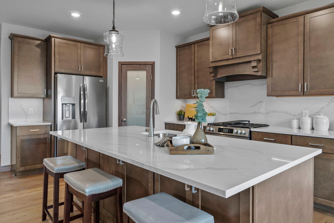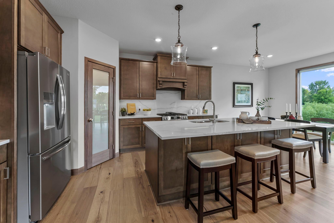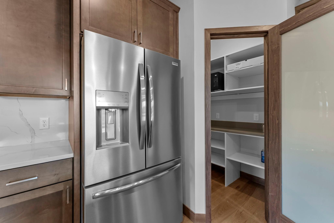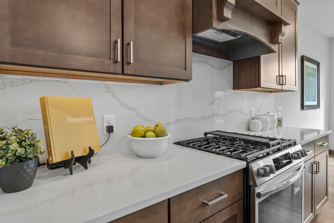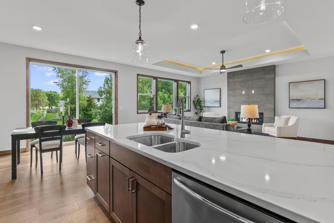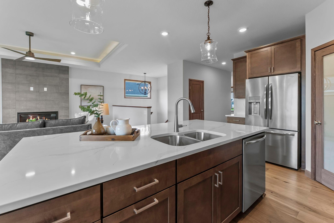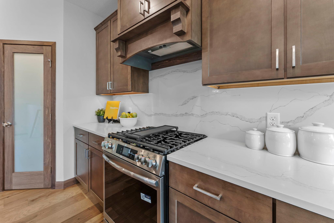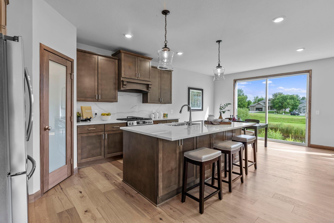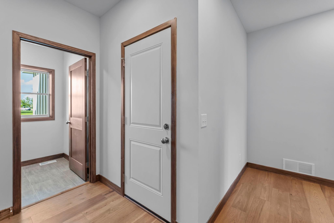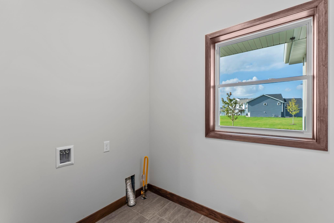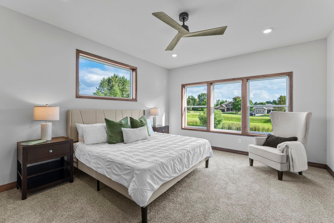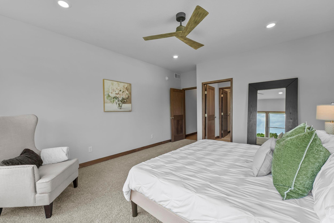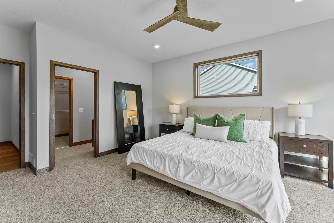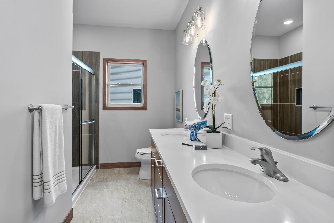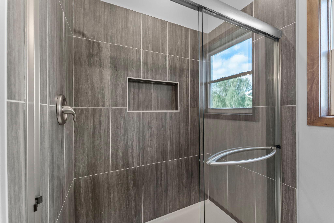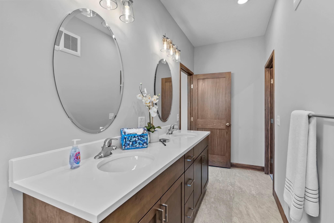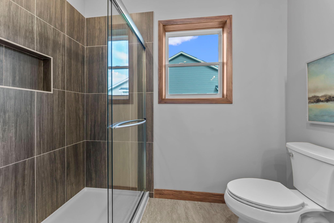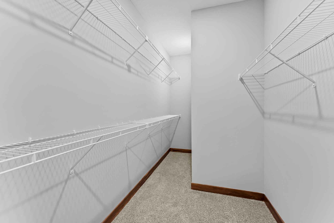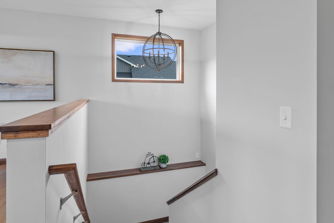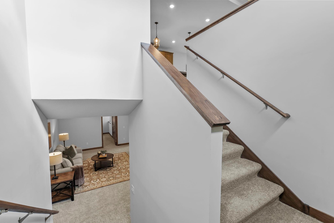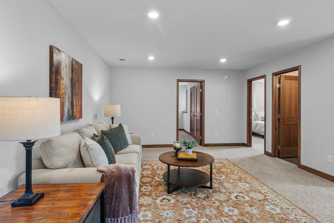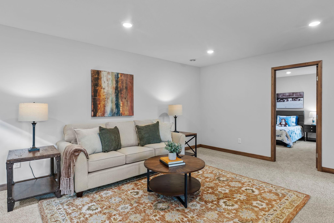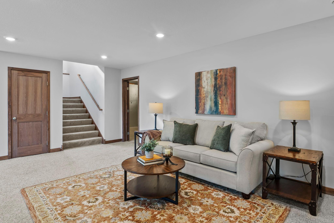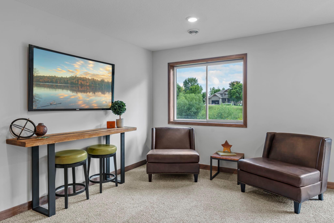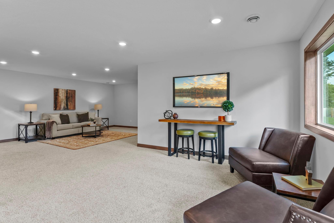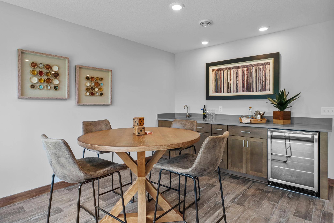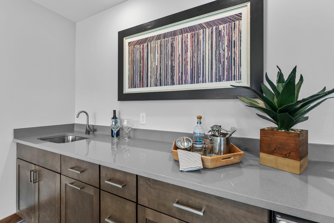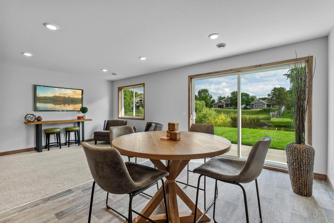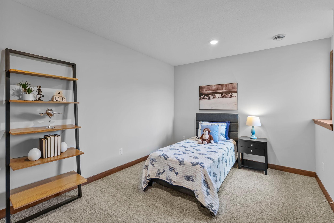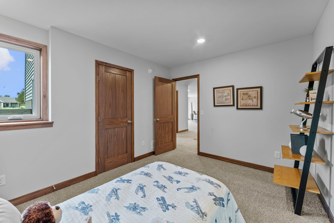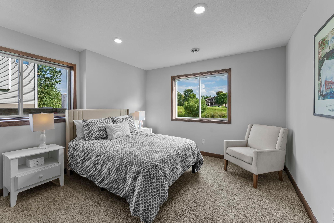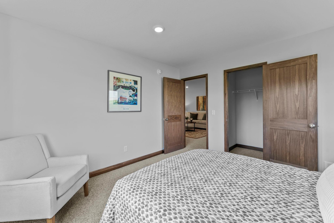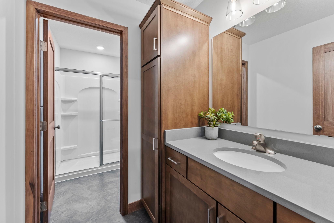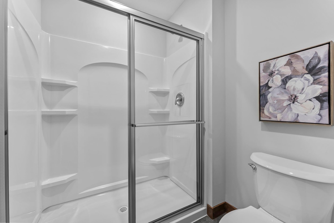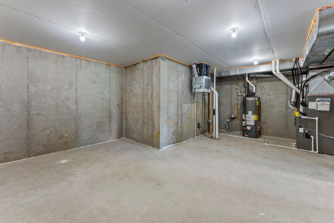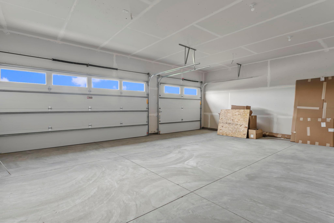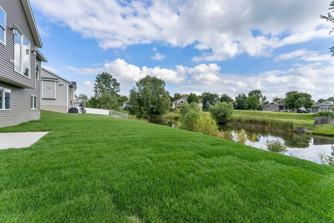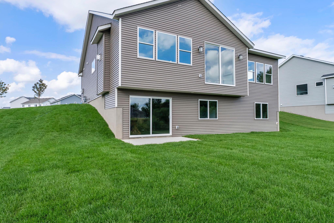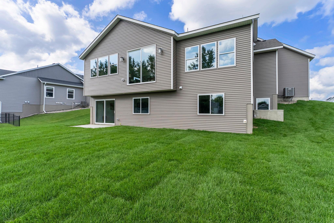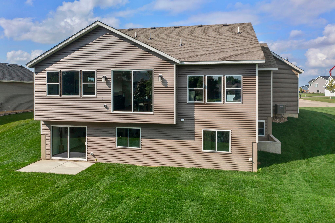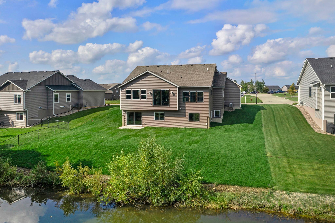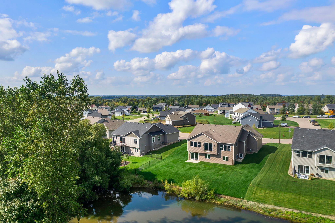
Property Listing
Description
NEW PHOTOS OF THIS HOME! This home qualifies for Builder's and their preferred lender's PERMANENT RATE BUY-DOWN! Discover the perfect blend of main-level convenience and flexible living space! This thoughtfully designed home welcomes you with an open-concept kitchen featuring a spacious pantry, seamlessly connected to the dining area and great room—perfect for entertaining or everyday living. Cozy up by the fireplace with its modern tile surround, while expansive windows invite natural light and showcase scenic views throughout the main living area. The main level also includes a conveniently located laundry room near the mudroom entry for added ease. The primary suite offers a peaceful retreat, complete with dual vanities, ample counter space, a sleek ceramic tile shower, and a walk-in closet. An additional bedroom and full bath on the main level provide comfort and flexibility. Downstairs, the lower level expands your living options with a large family room that includes a wet bar—ideal for hosting or relaxing. Two additional bedrooms, a ¾ bathroom, and a generous unfinished area offer the space and potential to suit your lifestyle needs. Whether you're looking to move in or build from the ground up, this home is a beautiful opportunity to make your next move. Your Home... your way... from our Family to yours! All measurements are architectural measurements.Property Information
Status: Active
Sub Type: ********
List Price: $569,750
MLS#: 6764570
Current Price: $569,750
Address: 1195 Ivy Way, Faribault, MN 55021
City: Faribault
State: MN
Postal Code: 55021
Geo Lat: 44.313937
Geo Lon: -93.249927
Subdivision: Meadows 3rd Add
County: Rice
Property Description
Year Built: 2025
Lot Size SqFt: 10890
Gen Tax: 590
Specials Inst: 0
High School: Faribault
Square Ft. Source:
Above Grade Finished Area:
Below Grade Finished Area:
Below Grade Unfinished Area:
Total SqFt.: 3278
Style: Array
Total Bedrooms: 4
Total Bathrooms: 3
Total Full Baths: 1
Garage Type:
Garage Stalls: 3
Waterfront:
Property Features
Exterior:
Roof:
Foundation:
Lot Feat/Fld Plain:
Interior Amenities:
Inclusions: ********
Exterior Amenities:
Heat System:
Air Conditioning:
Utilities:


