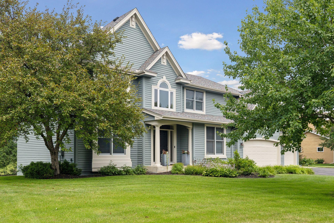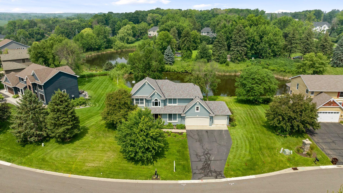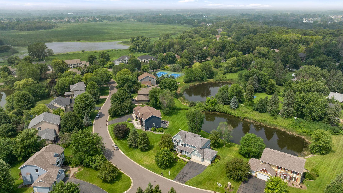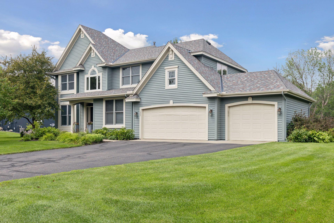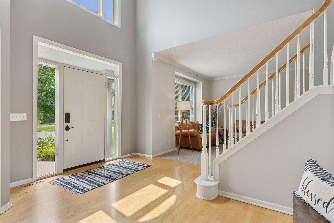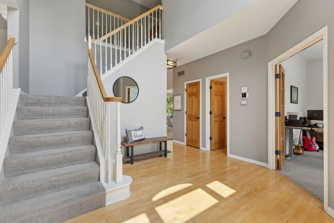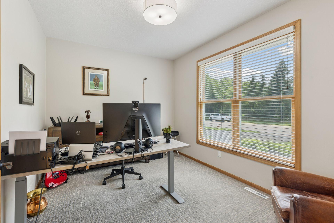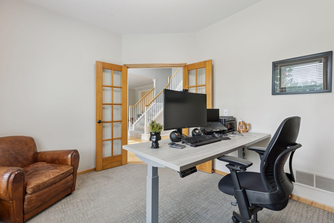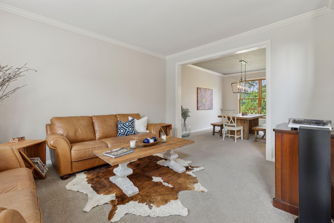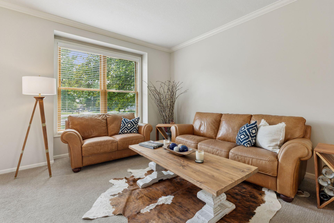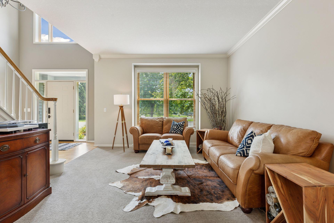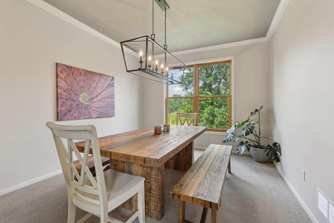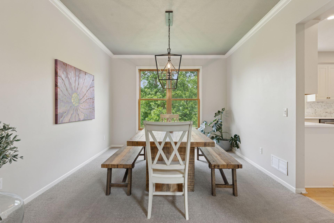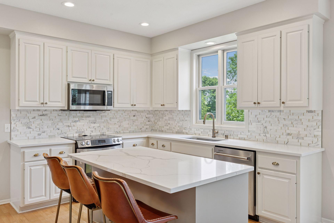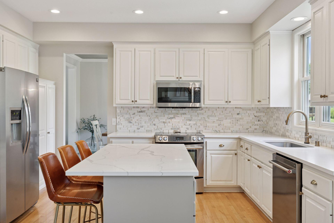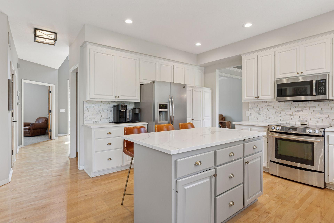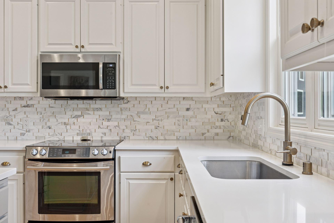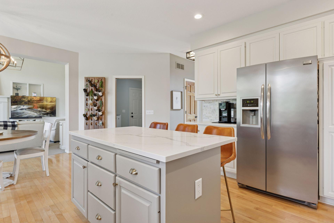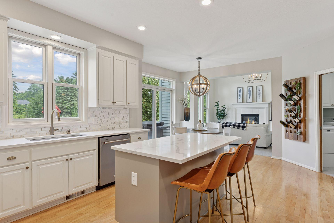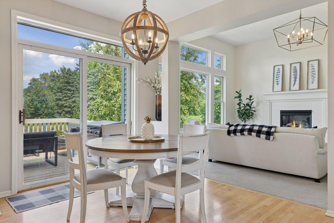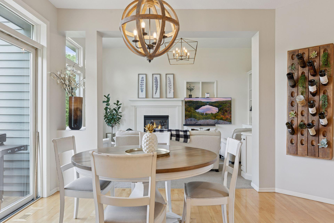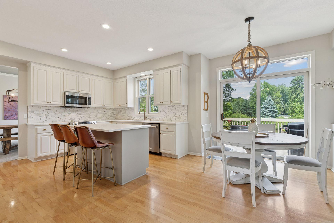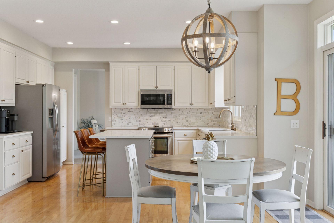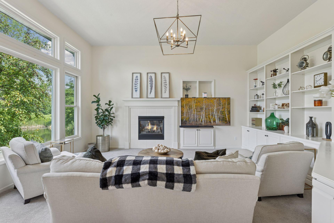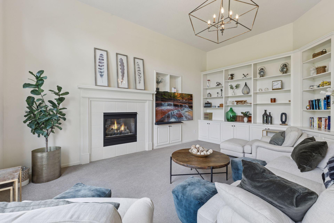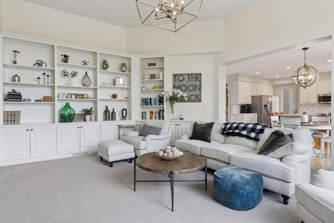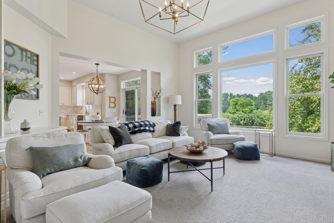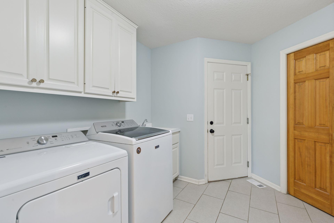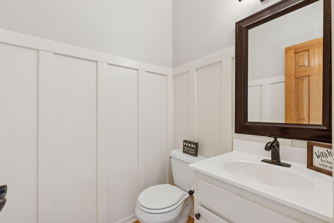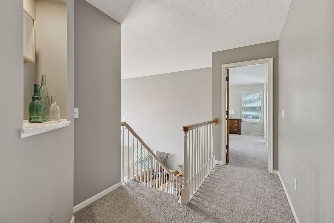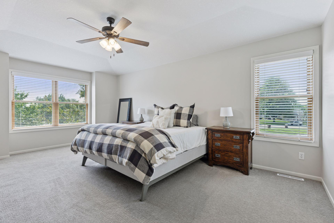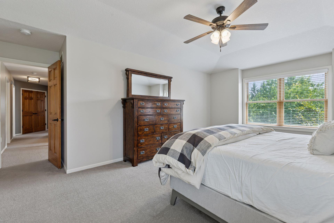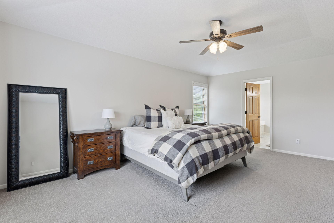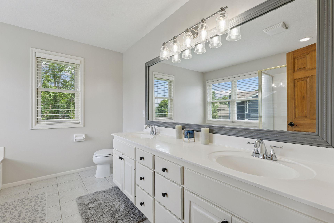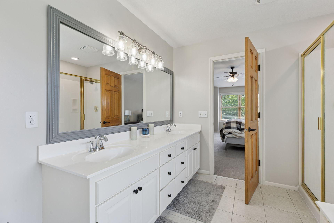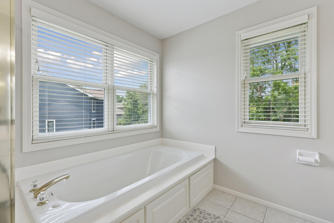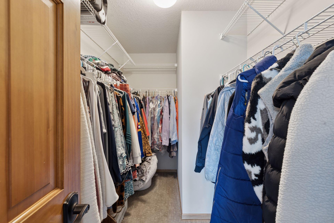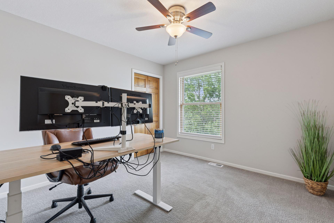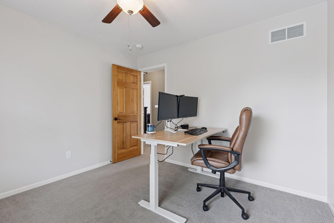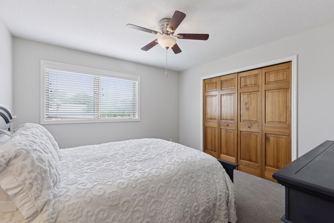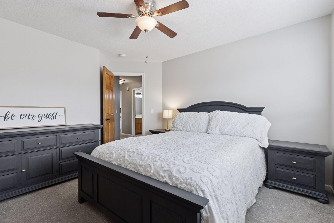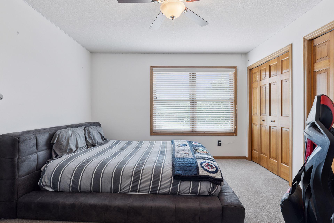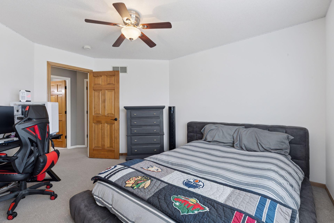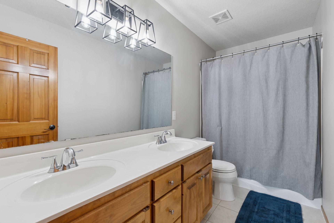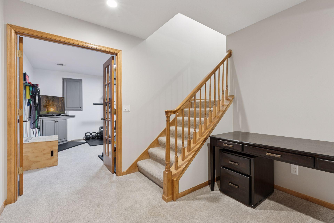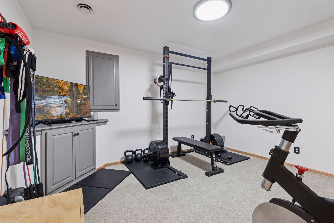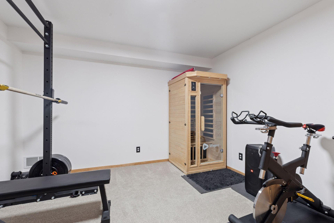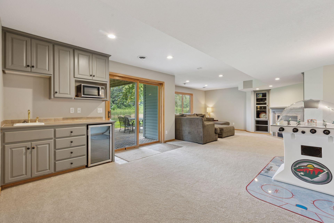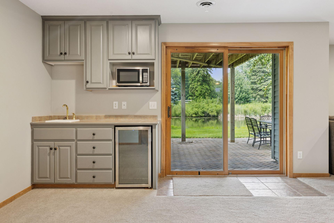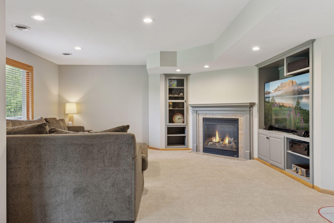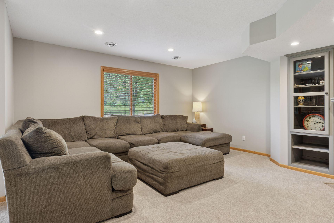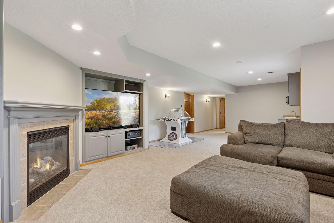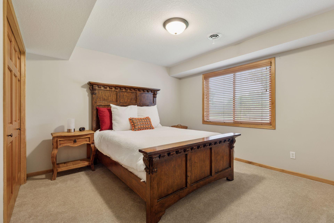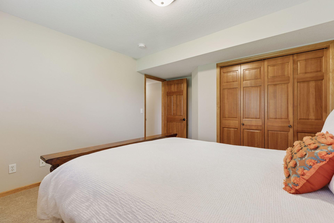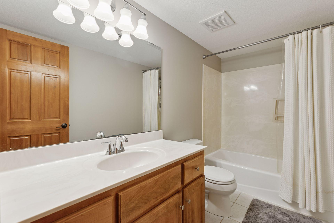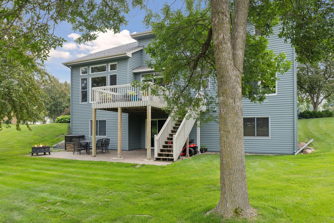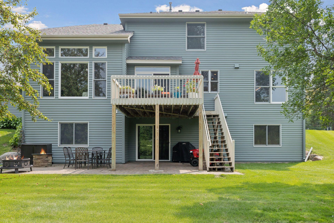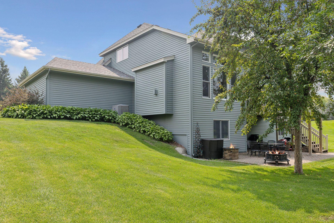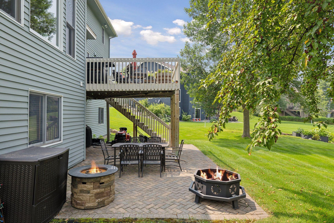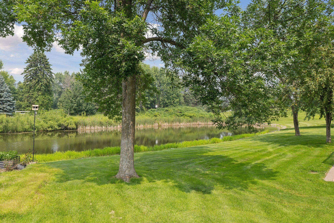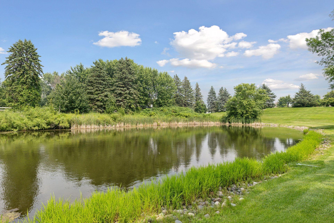
Property Listing
Description
Sophisticated style meets relaxed living in a prime location. From the grand vaulted entry follow the hardwood floors to the white enameled kitchen featuring granite counters, stainless appliances, and center island. The open kitchen flows seamlessly to the informal dining area and vaulted family room featuring a gas fireplace and built-in cabinetry. A grand wall of windows provides views of the yard and pond. The main floor also offers a private office, formal dining, living and laundry areas. The sunny deck is your place to barbecue and relax with beautiful backyard views. (fun fact: the pond makes an outstanding hockey rink in the winter!). Back inside, you will follow the sweeping staircase up to four generous bedrooms including the private primary bedroom with it’s walk-in closet and ensuite bathroom. The primary bath has double sinks and separate tub and shower. Three additional upstairs bedrooms share a full bathroom. Take the stairs back down to the fully finished walkout lower level and you will find a 5th bedroom and bathroom, a large exercise/flex room, and a large family room with wet bar and fireplace. Walk out to the brick paver patio, and on to the manicured yard for year-round beauty and fun. Enjoy the luxury of a finished, heated and insulated 3-car garage. The neighborhood has a small HOA providing tennis/pickleball courts, and a fishing dock on the larger pond located a short walk down the street. The exterior has been freshly painted and the home is move-in ready.Property Information
Status: Active
Sub Type: ********
List Price: $849,900
MLS#: 6764642
Current Price: $849,900
Address: 820 Foxberry Farms Road, Medina, MN 55340
City: Medina
State: MN
Postal Code: 55340
Geo Lat: 45.056562
Geo Lon: -93.543687
Subdivision: Foxberry Farms
County: Hennepin
Property Description
Year Built: 1997
Lot Size SqFt: 30056.4
Gen Tax: 9143
Specials Inst: 0
High School: ********
Square Ft. Source:
Above Grade Finished Area:
Below Grade Finished Area:
Below Grade Unfinished Area:
Total SqFt.: 4150
Style: Array
Total Bedrooms: 5
Total Bathrooms: 4
Total Full Baths: 3
Garage Type:
Garage Stalls: 3
Waterfront:
Property Features
Exterior:
Roof:
Foundation:
Lot Feat/Fld Plain:
Interior Amenities:
Inclusions: ********
Exterior Amenities:
Heat System:
Air Conditioning:
Utilities:


