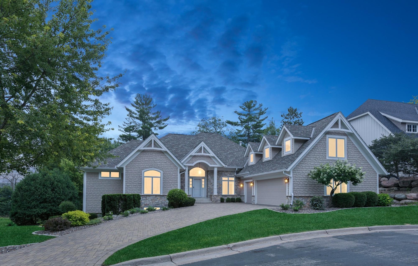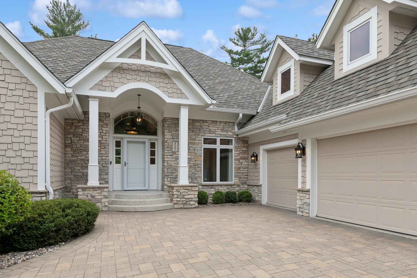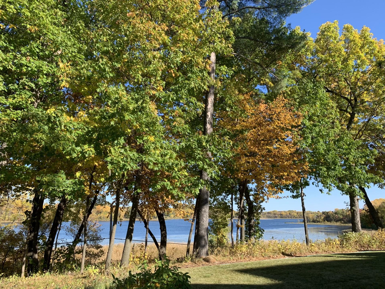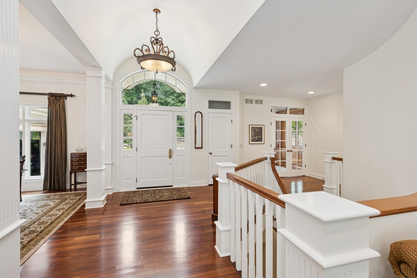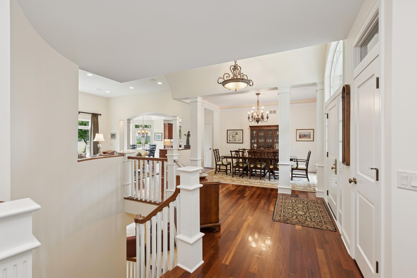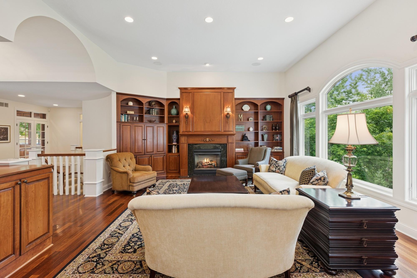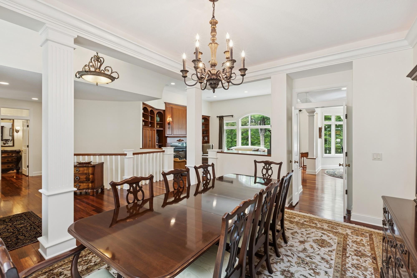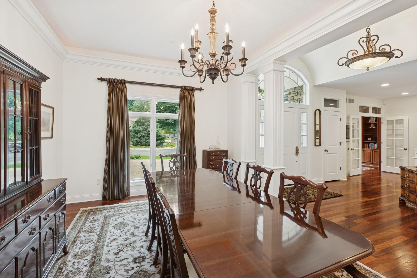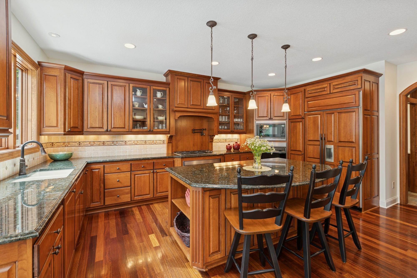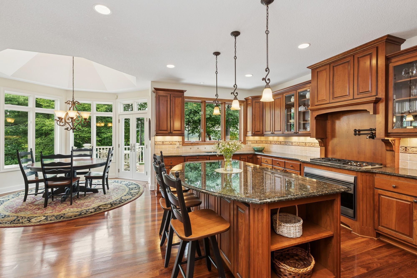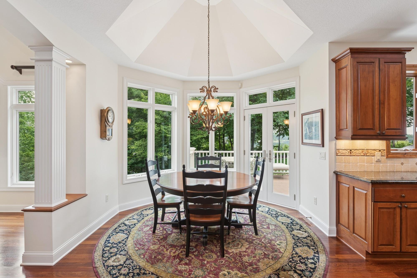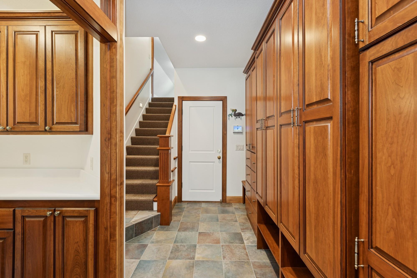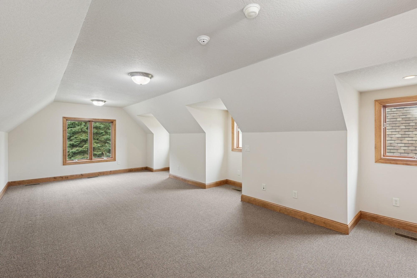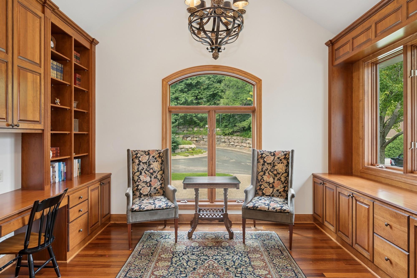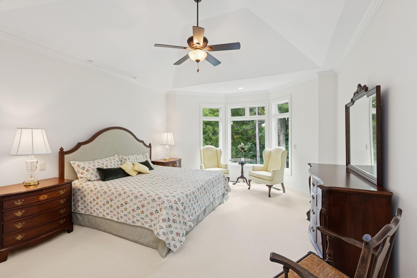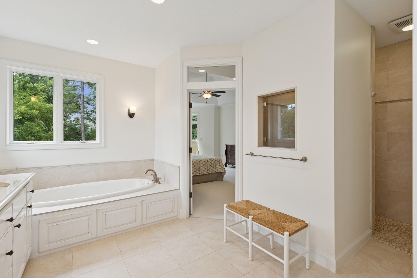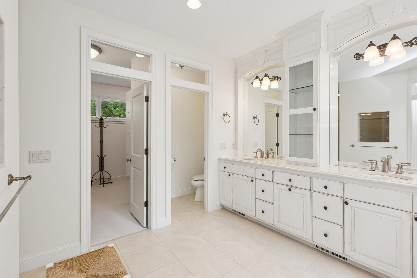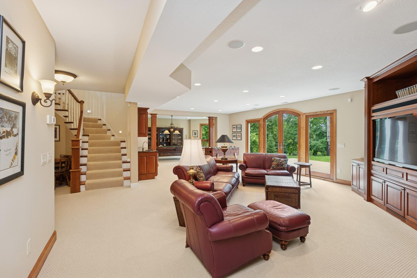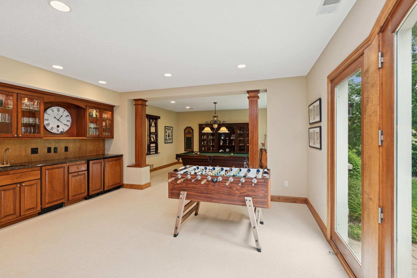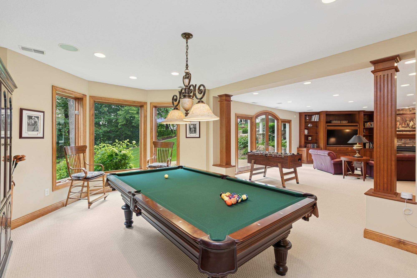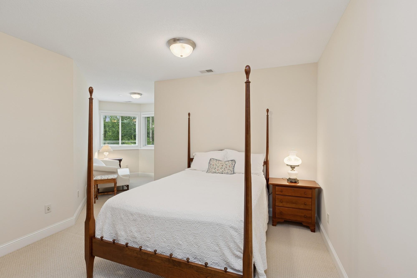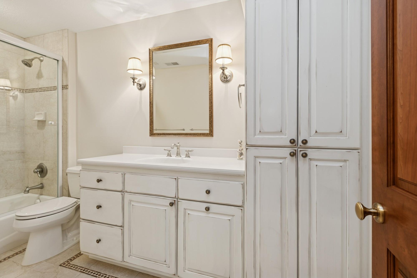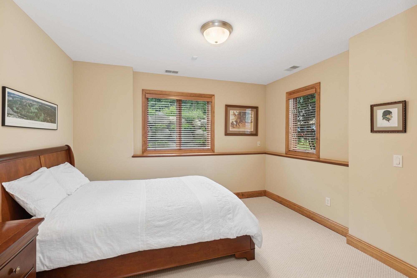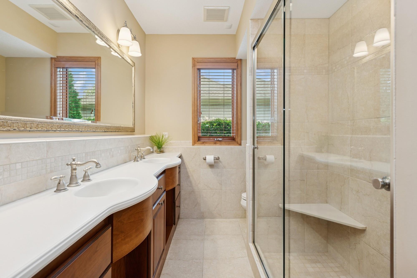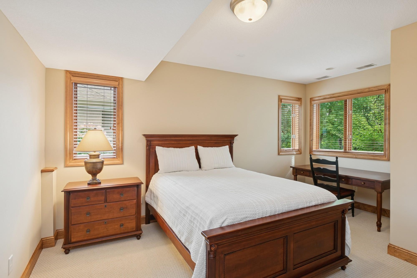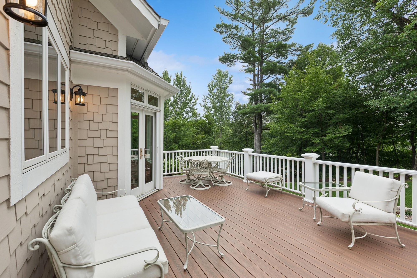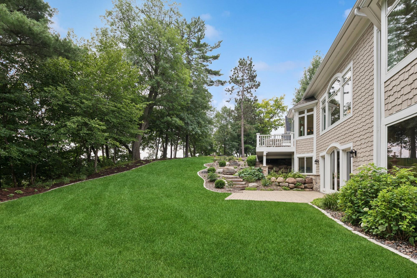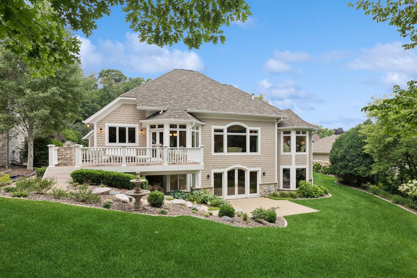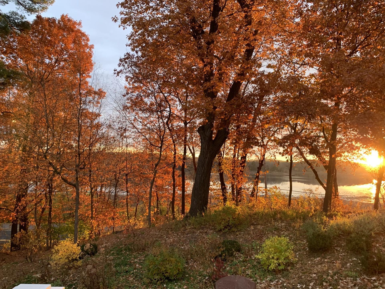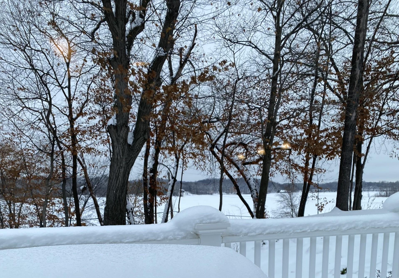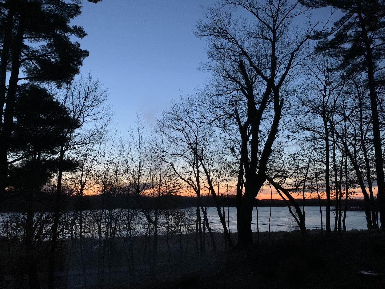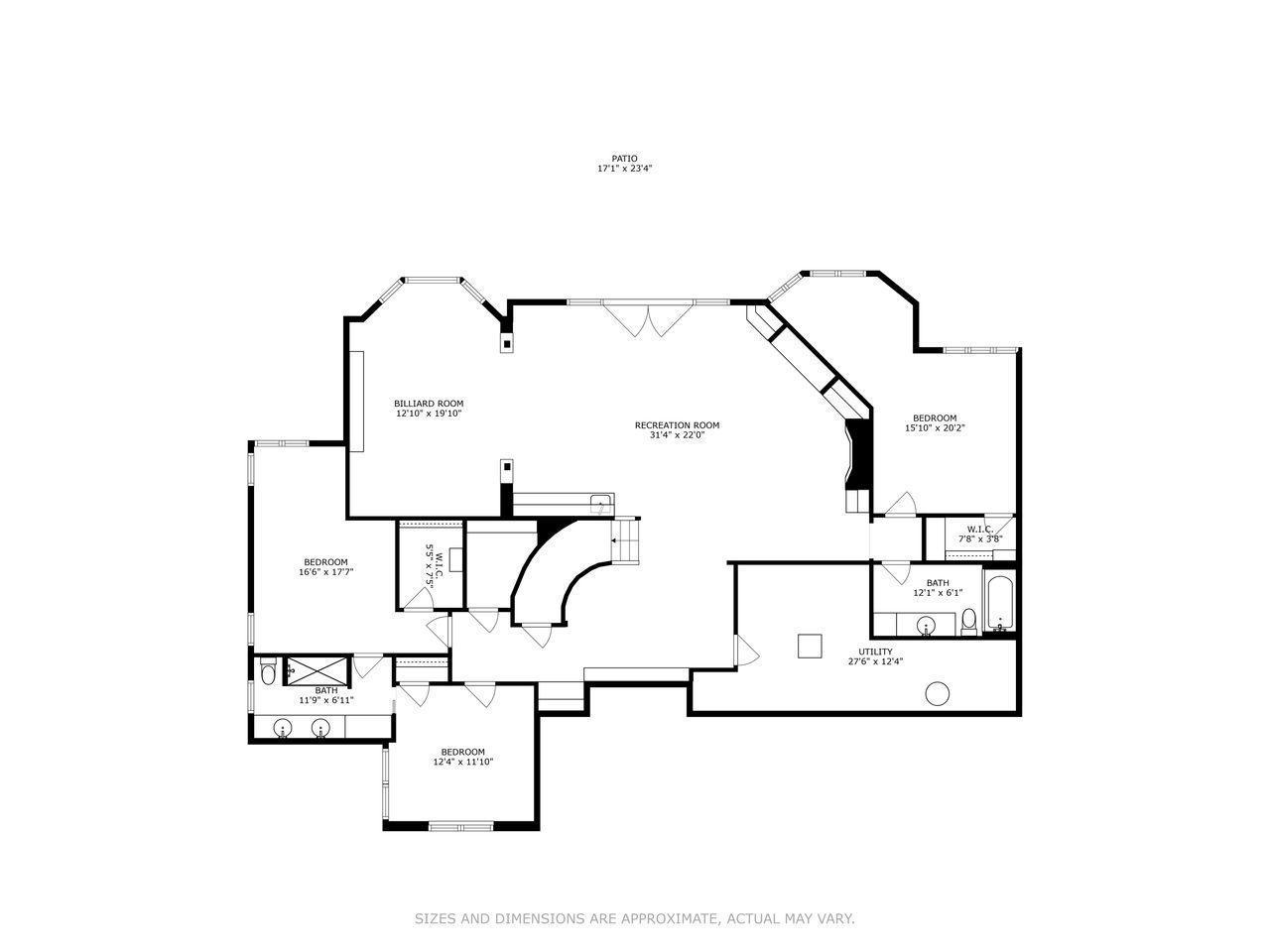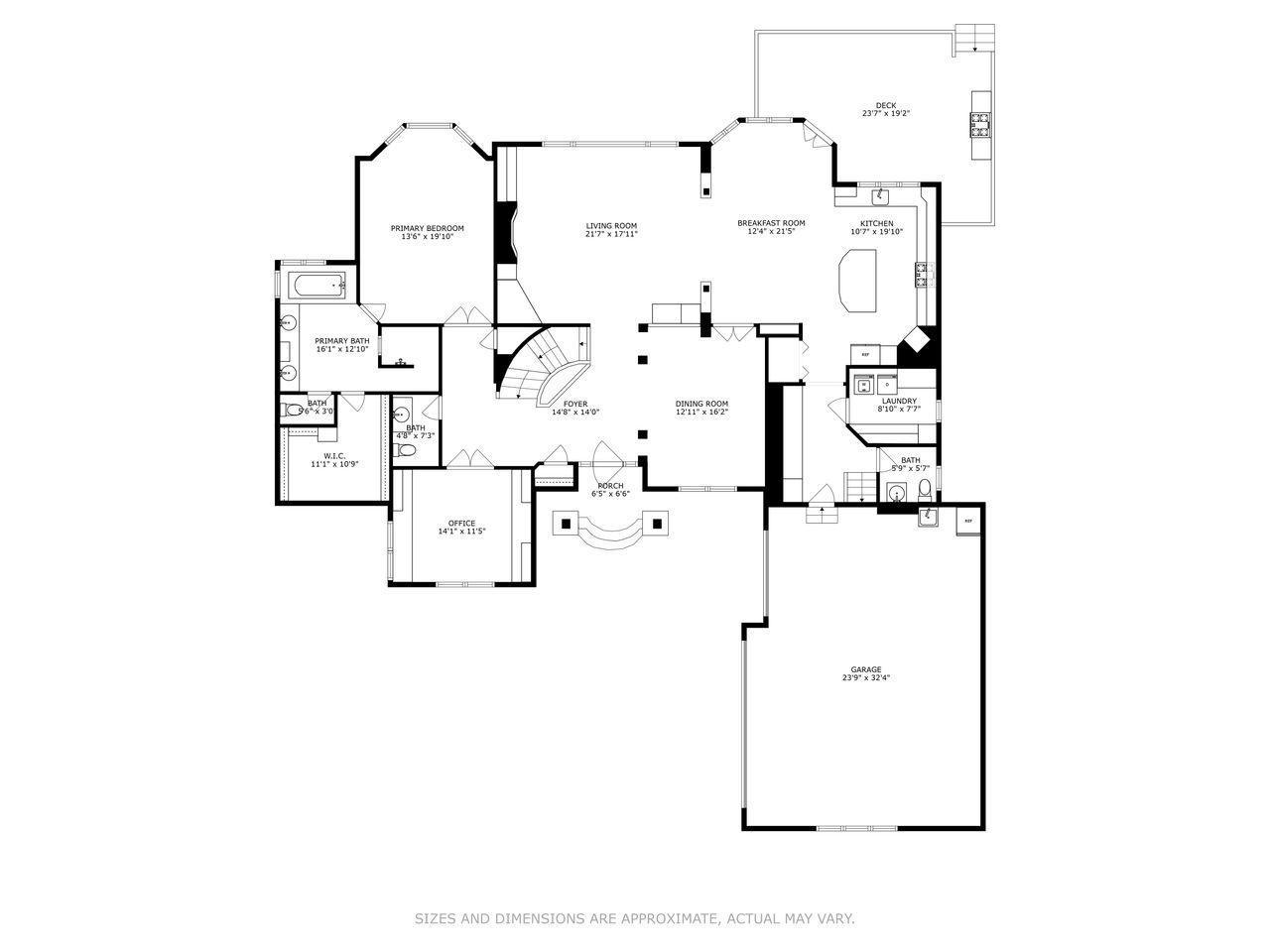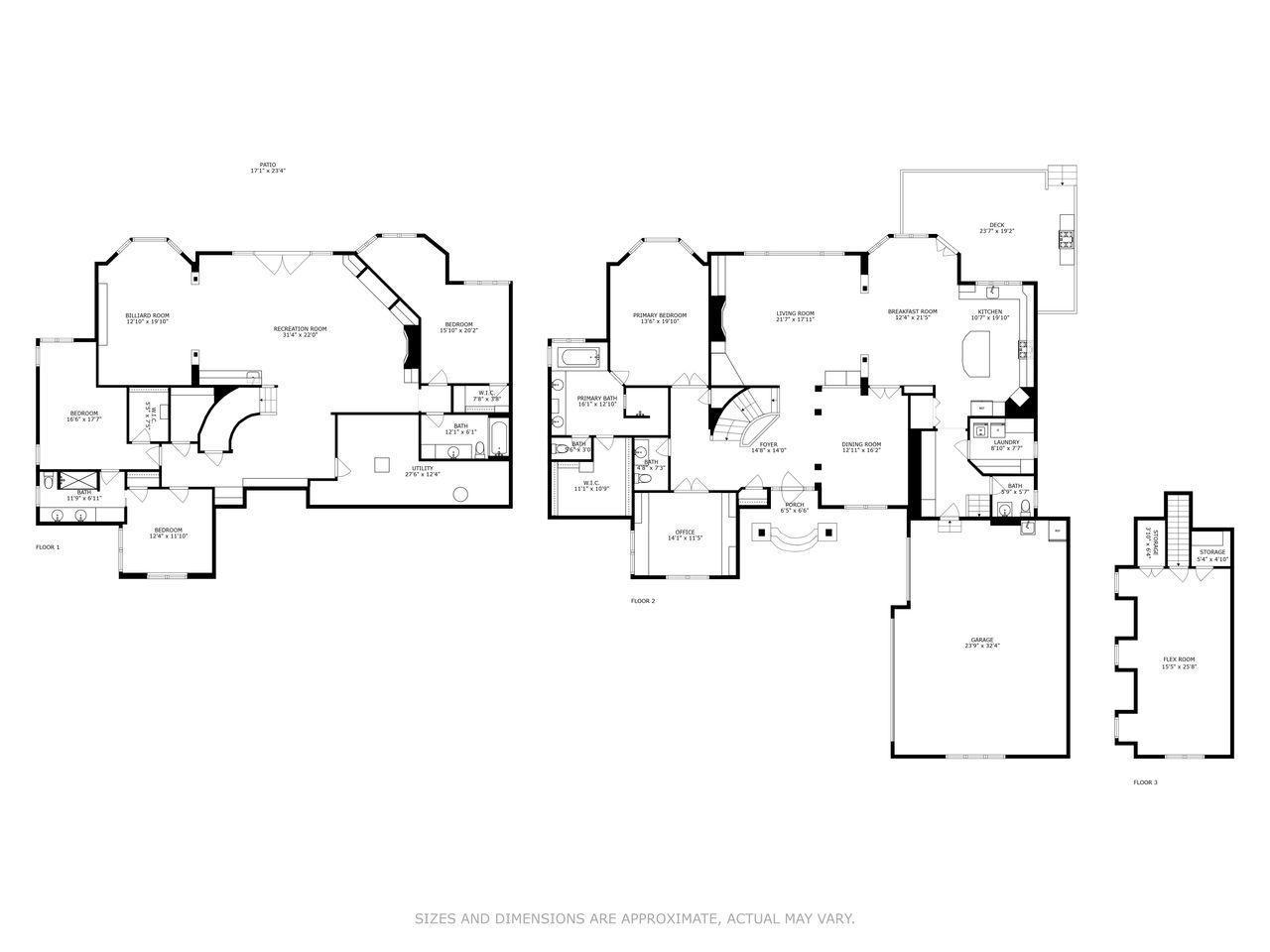
Property Listing
Description
Discover lakeview luxury in this custom-designed 4-bedroom, 5-bathroom rambler overlooking scenic Bush Lake in Bloomington. Thoughtfully crafted for comfort and elegance, this spacious home offers Venezuelan walnut floors, solid cherry doors, and 14’ ceilings in the main living area, with panoramic water views throughout. The gourmet kitchen is a chef’s dream, featuring high-end Sub-Zero, Wolf and Miele appliances, a large center island and an informal dining area with an octagon ceiling—perfect for both everyday living and entertaining. The main-floor primary suite is a serene retreat with tranquil lake views, boasting heated tile floors, dual vanities, a walk-in tile shower, and soaking tub in the spacious bathroom. Additional features include a home office with built-ins, mudroom with lockers, main-floor laundry, and a flex room - ideal for a gym, playroom, or studio - over the 3-car epoxy-finished garage. The walkout lower level is built for relaxation and entertaining with in-floor heating (Wirsbo system), a spacious family room, walk-up wet bar with refrigerator and dishwasher, a Jack-and-Jill bathroom, and a private guest suite. Step outside and enjoy everything Bush Lake and the Hyland Park Preserve have to offer—fishing, kayaking, paddleboarding, hiking and biking, or simply taking in the peaceful surroundings. A new roof and landscaping were installed in 2024, providing peace of mind and long-term value. Don’t miss this rare opportunity to own a close-in, custom lakeview home with luxurious finishes and direct access to nature, all just minutes from parks and trails.Property Information
Status: Active
Sub Type: ********
List Price: $1,299,900
MLS#: 6764844
Current Price: $1,299,900
Address: 8967 Mariabo Circle, Bloomington, MN 55438
City: Bloomington
State: MN
Postal Code: 55438
Geo Lat: 44.840839
Geo Lon: -93.391368
Subdivision: Mariabo 2nd Add
County: Hennepin
Property Description
Year Built: 2004
Lot Size SqFt: 18730.8
Gen Tax: 14716
Specials Inst: 0
High School: ********
Square Ft. Source:
Above Grade Finished Area:
Below Grade Finished Area:
Below Grade Unfinished Area:
Total SqFt.: 6565
Style: Array
Total Bedrooms: 4
Total Bathrooms: 5
Total Full Baths: 2
Garage Type:
Garage Stalls: 3
Waterfront:
Property Features
Exterior:
Roof:
Foundation:
Lot Feat/Fld Plain: Array
Interior Amenities:
Inclusions: ********
Exterior Amenities:
Heat System:
Air Conditioning:
Utilities:


