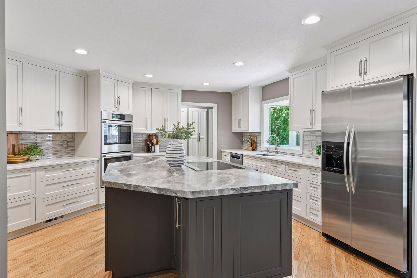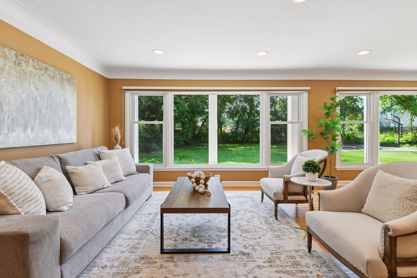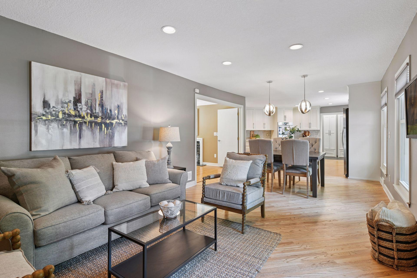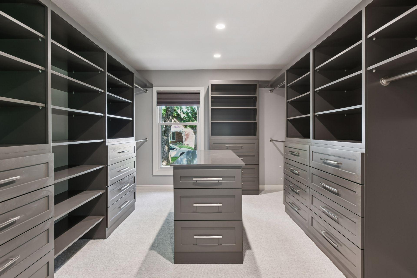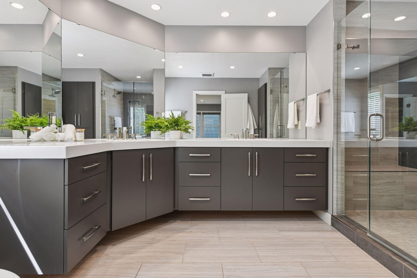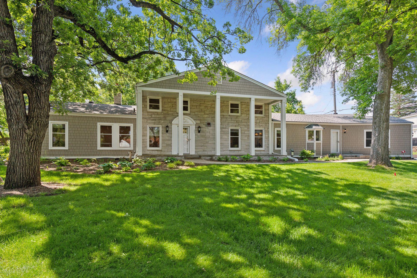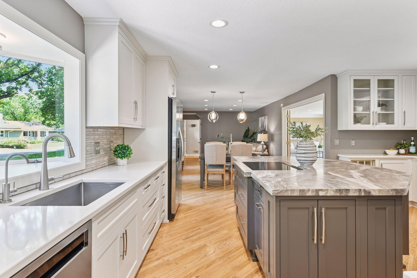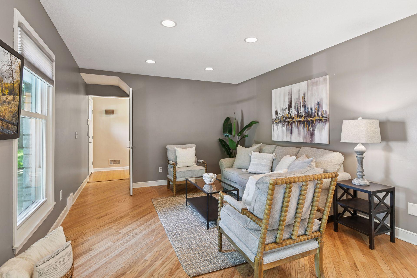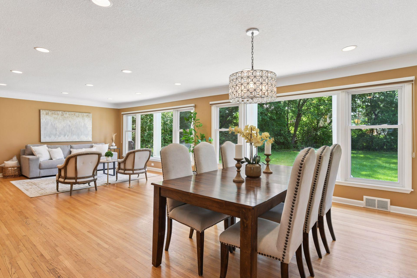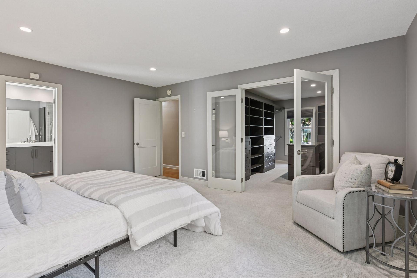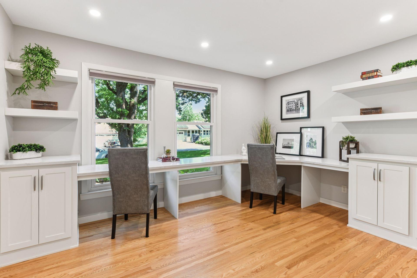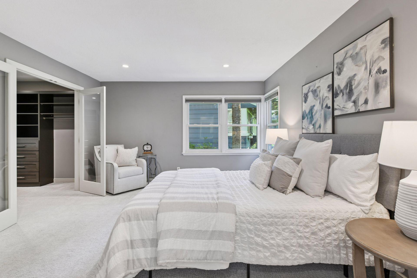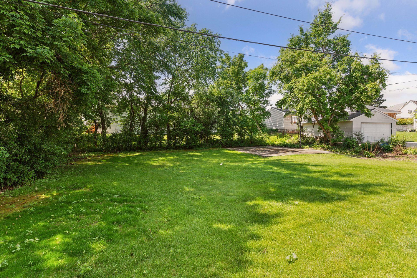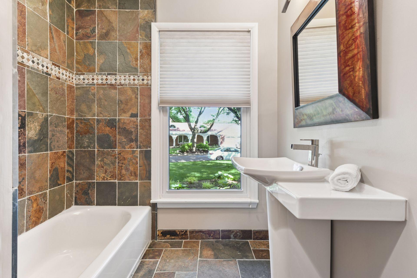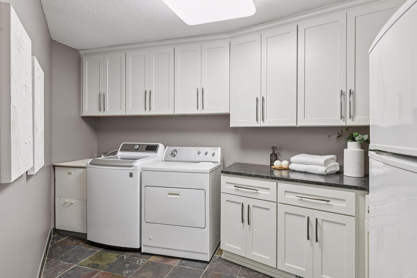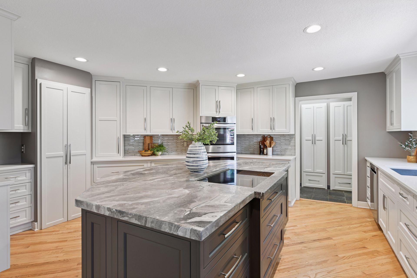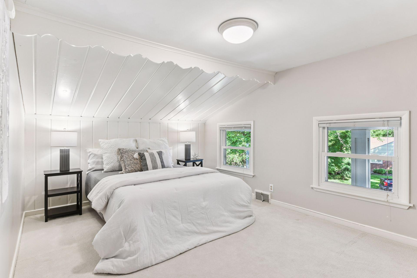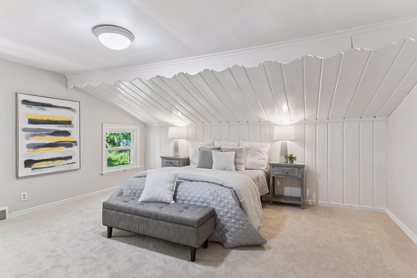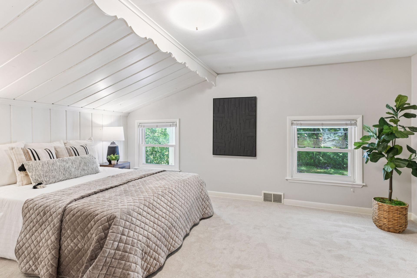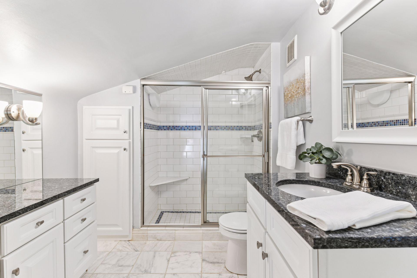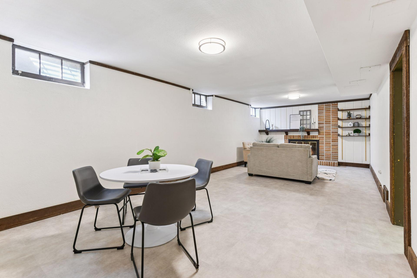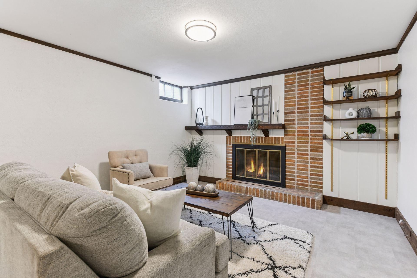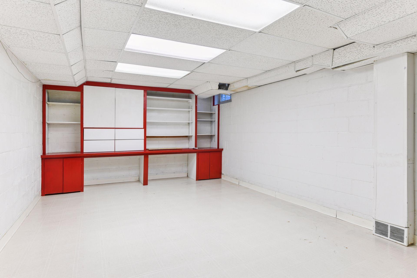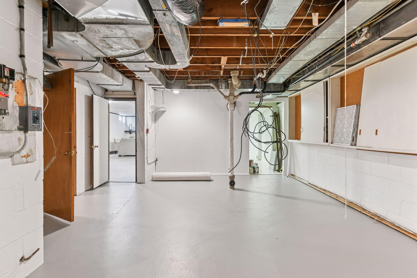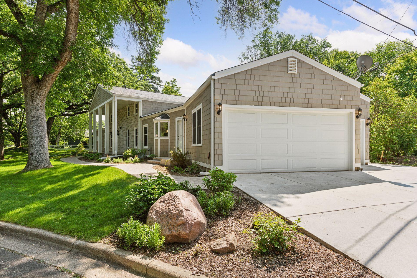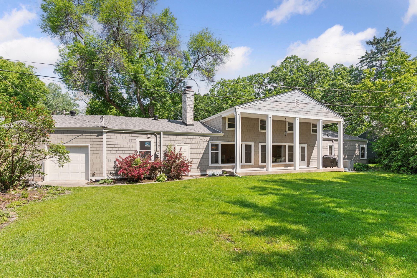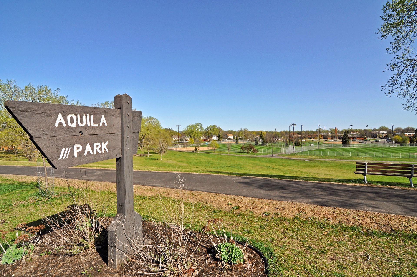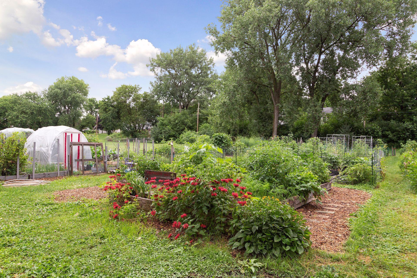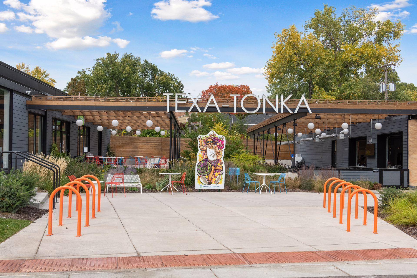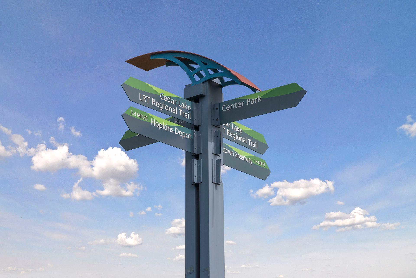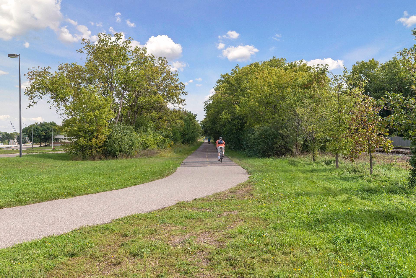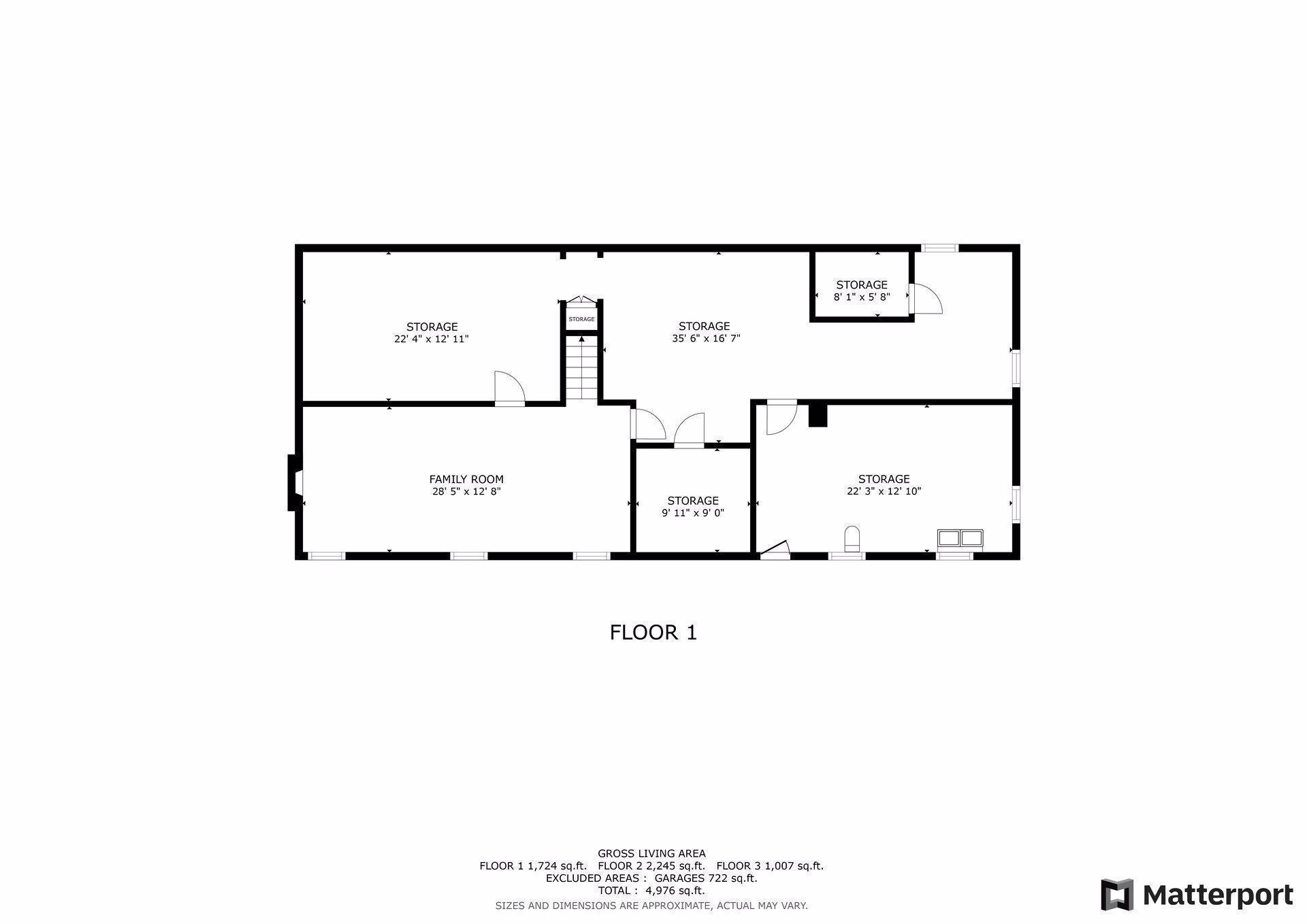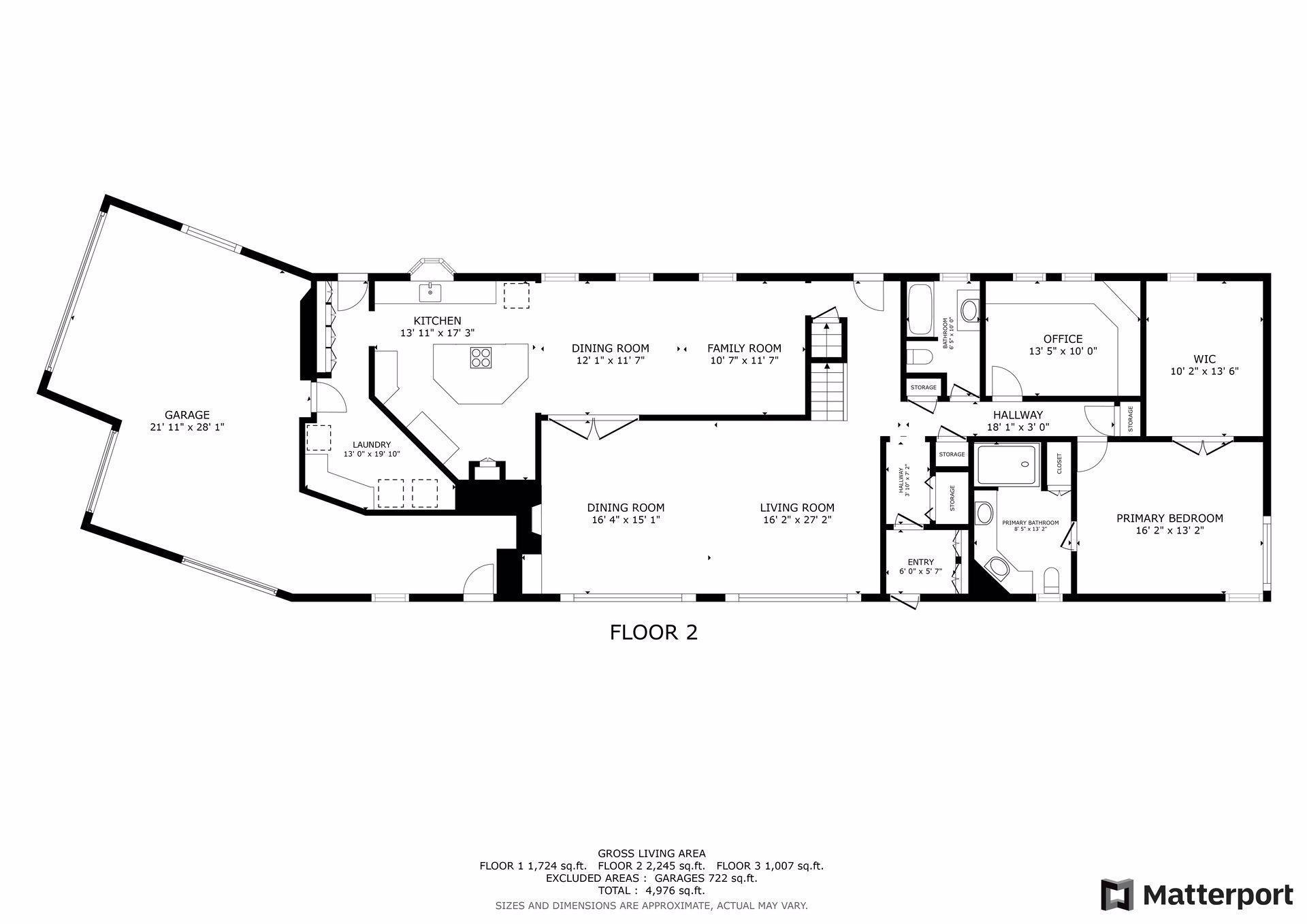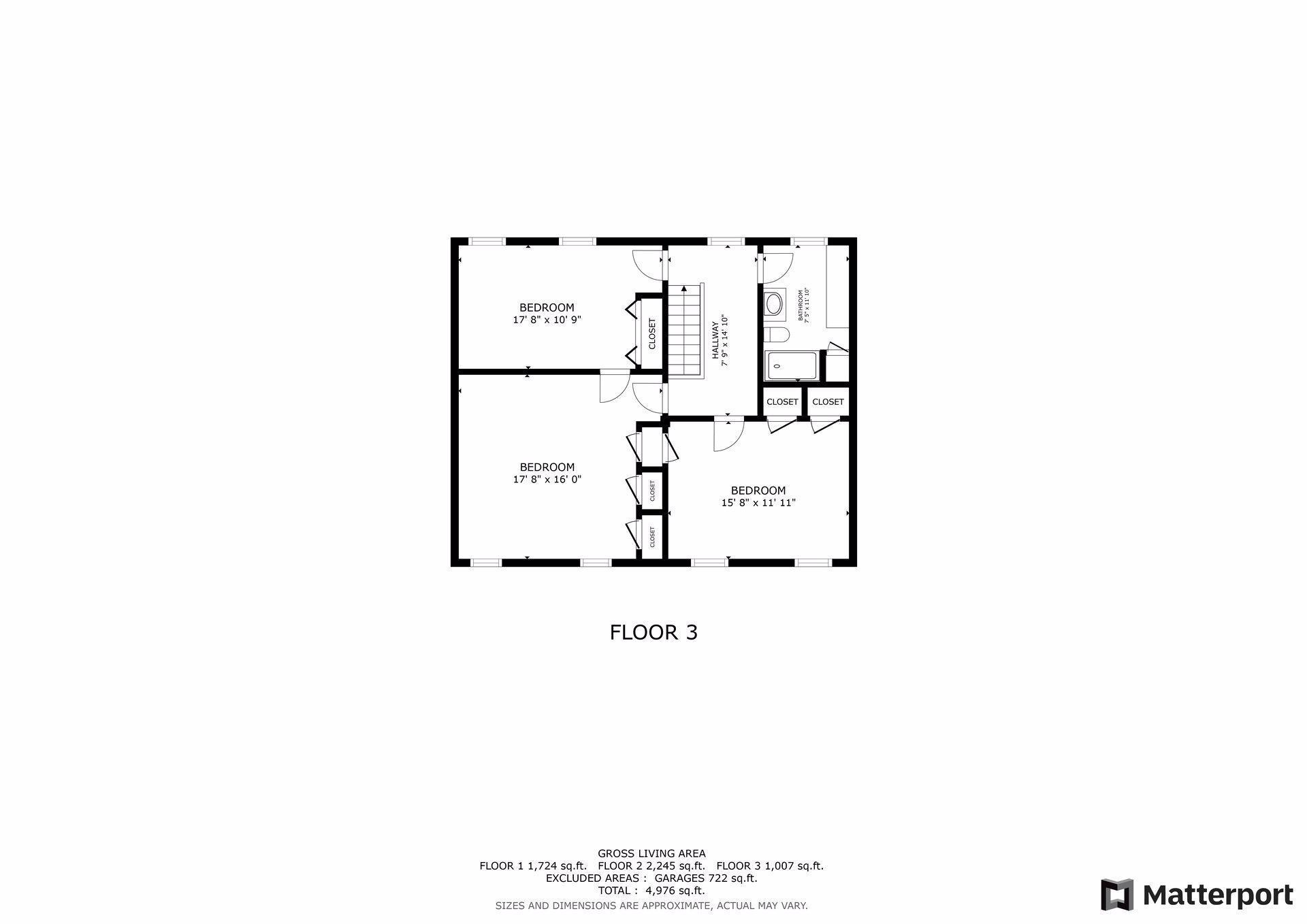
Property Listing
Description
This sprawling residence, designed for seamless one-level living, features nearly 4,000 sq ft of finished living space plus an additional 900 sq ft of unfinished space in the lower level; offering abundant storage or future expansion opportunity. The heart of the home is the chef’s kitchen, fully renovated in 2019. It boasts Wolf and Bosch appliances, custom cabinetry, Cambria countertops, and a generous walk-in pantry, ideal for culinary enthusiasts looking for high-end style and function. A renovated main-level office with built-in desks and cabinetry is perfect for remote work or quiet study time. The luxurious main level primary suite was also fully renovated in 2019, featuring dual vanities, custom tile finishes, and a 13×10 walk-in closet. The mudroom and main-floor laundry space connect directly to the oversized 3-car garage, equipped with EV charging capabilities and built-in storage. Three additional bedrooms (on the upper level) complete this perfect picture. New siding and windows, too! Located within minutes of Minneapolis, the home offers easy access to highways, retail and restaurants of Texa Tonka, and the Cedar Lake Regional Trail.Property Information
Status: Active
Sub Type: ********
List Price: $799,000
MLS#: 6765069
Current Price: $799,000
Address: 8621 W 29th Street, Minneapolis, MN 55426
City: Minneapolis
State: MN
Postal Code: 55426
Geo Lat: 44.950207
Geo Lon: -93.389337
Subdivision:
County: Hennepin
Property Description
Year Built: 1952
Lot Size SqFt: 17859.6
Gen Tax: 11587
Specials Inst: 0
High School: ********
Square Ft. Source:
Above Grade Finished Area:
Below Grade Finished Area:
Below Grade Unfinished Area:
Total SqFt.: 4976
Style: Array
Total Bedrooms: 4
Total Bathrooms: 3
Total Full Baths: 1
Garage Type:
Garage Stalls: 3
Waterfront:
Property Features
Exterior:
Roof:
Foundation:
Lot Feat/Fld Plain: Array
Interior Amenities:
Inclusions: ********
Exterior Amenities:
Heat System:
Air Conditioning:
Utilities:


