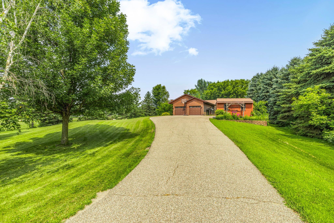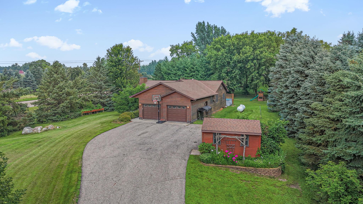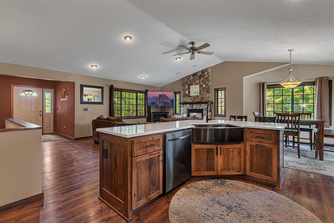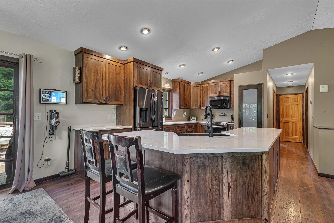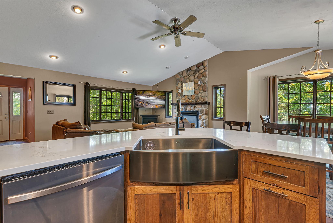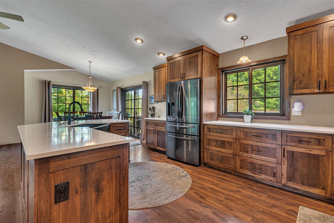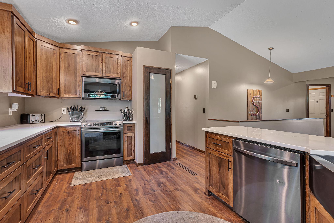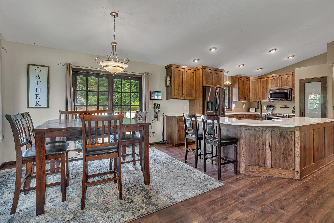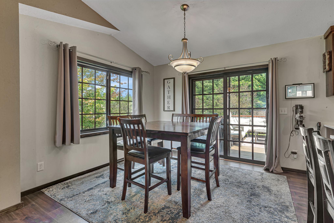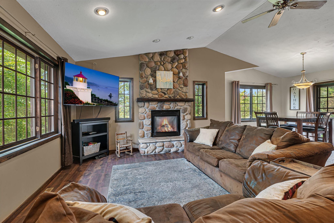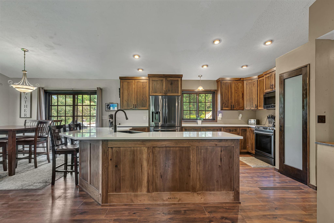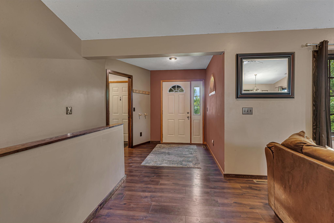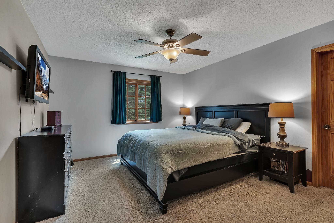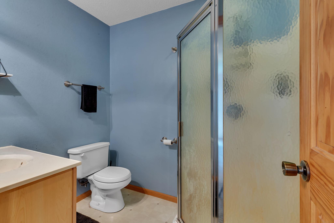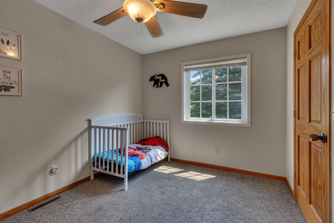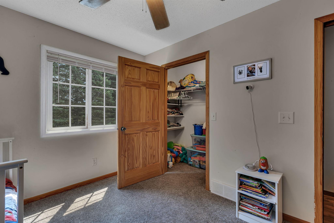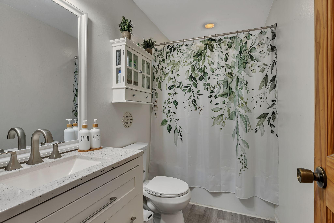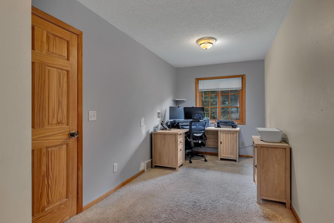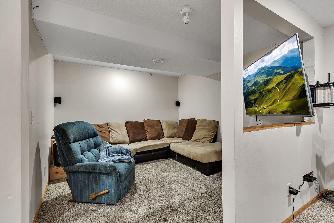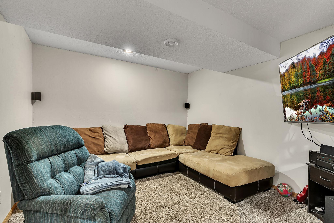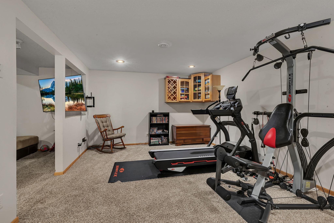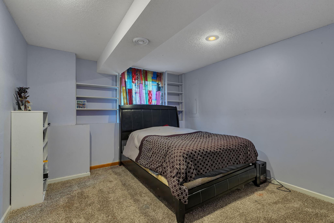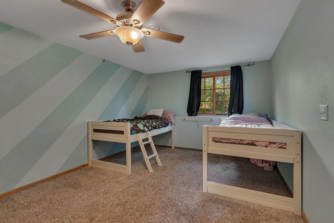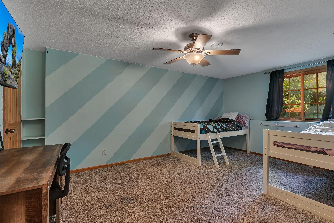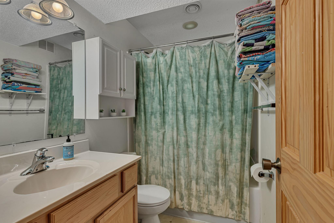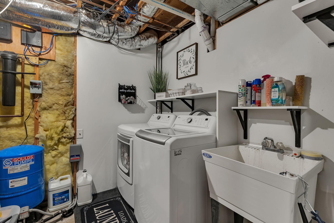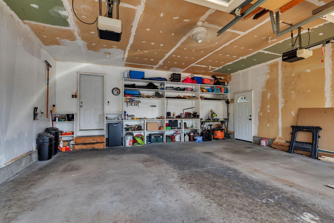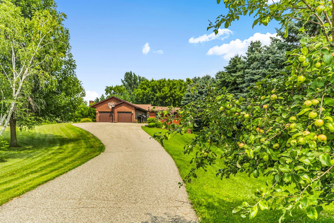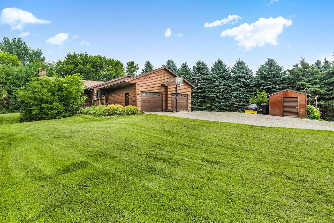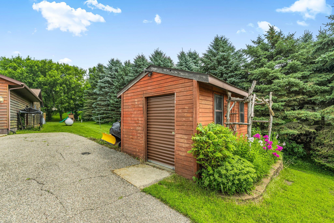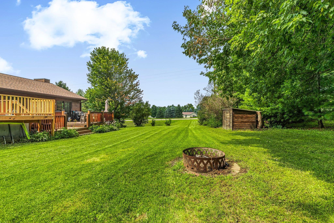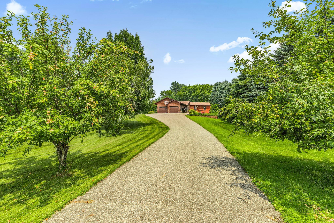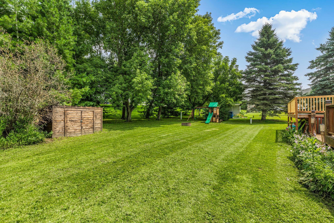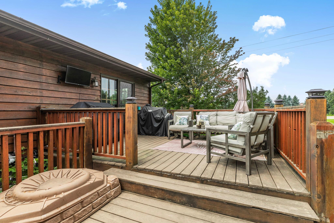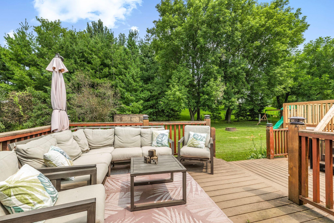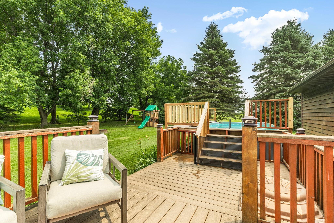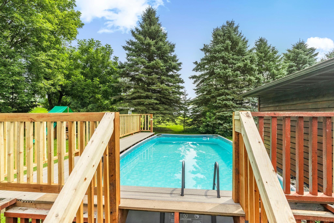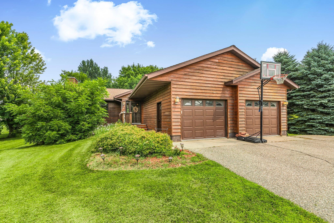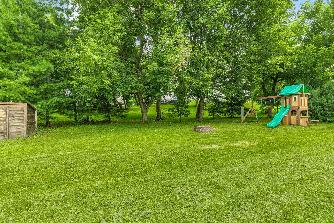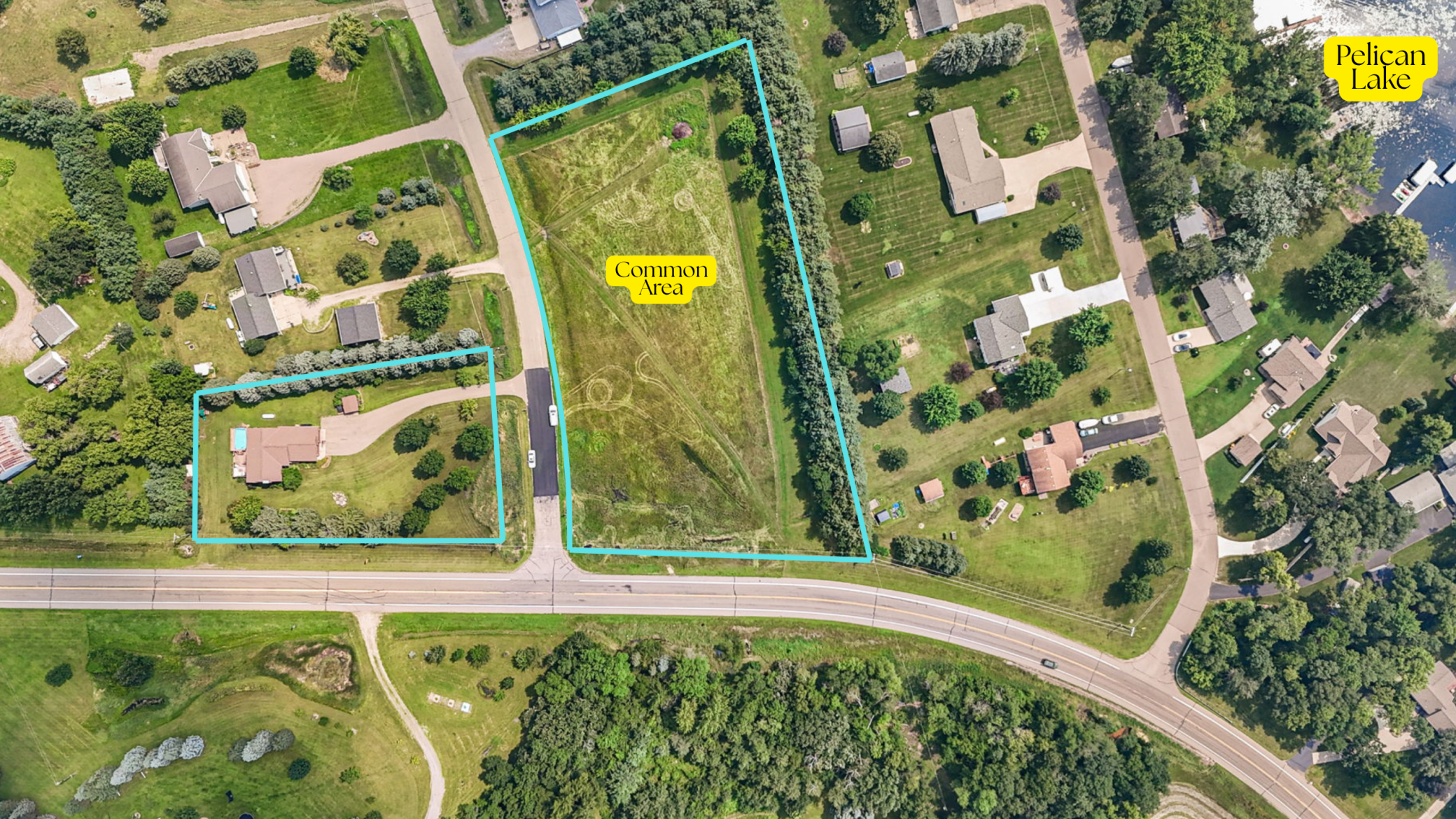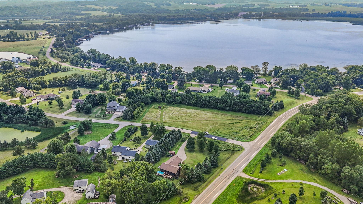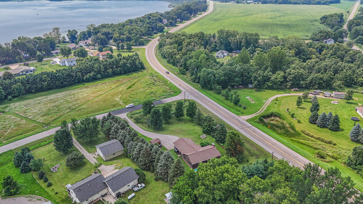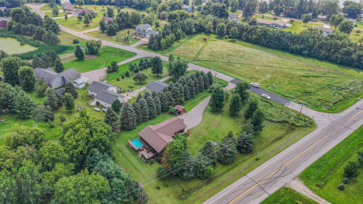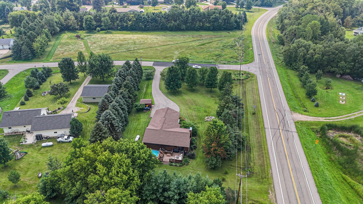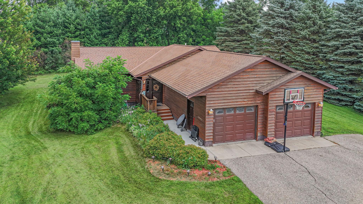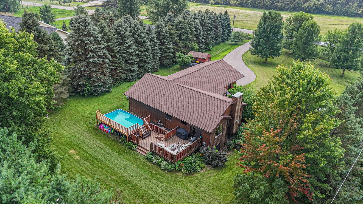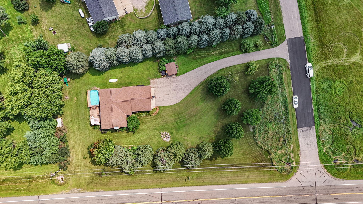
Property Listing
Description
This charming rural rambler offers the perfect blend of privacy, functionality, and location. Nestled beneath a canopy of mature trees near Pelican Lake—and just minutes from Avon and I-94—this home gives you that quiet, country feel with convenient access to town. Designed with thoughtful intention, the main level features two bedrooms, including a private primary suite with an adjoining office that can easily be converted into main floor laundry. The open-concept living space is ideal for everyday living and entertaining, with a refreshed kitchen showcasing custom cabinetry, quartz countertops, and a stainless steel appliance package. The dining area flows effortlessly onto a large deck—perfect for hosting—overlooking a private backyard oasis. A cozy gas (LP) fireplace warms the inviting living room, while downstairs you’ll find two additional spacious bedrooms, a family/rec room, and utility/laundry space. You'll love the abundance of storage throughout, including a 27x7 dedicated storage room in the lower level. The garage is heated & insulated and has a ceiling fan to help dry out the garage during the messy winter times! The backyard features a brand-new pool and serene wooded backdrop. Plus, a shared neighborhood lot just across the road offers even more room to roam and relax. This home checks all the boxes—schedule your showing today!Property Information
Status: Active
Sub Type: ********
List Price: $449,900
MLS#: 6765356
Current Price: $449,900
Address: 37116 Sarah Lane, Avon, MN 56310
City: Avon
State: MN
Postal Code: 56310
Geo Lat: 45.660226
Geo Lon: -94.477999
Subdivision: St Anna Estates
County: Stearns
Property Description
Year Built: 2001
Lot Size SqFt: 43560
Gen Tax: 3138
Specials Inst: 8
High School: ********
Square Ft. Source:
Above Grade Finished Area:
Below Grade Finished Area:
Below Grade Unfinished Area:
Total SqFt.: 2862
Style: Array
Total Bedrooms: 4
Total Bathrooms: 3
Total Full Baths: 2
Garage Type:
Garage Stalls: 2
Waterfront:
Property Features
Exterior:
Roof:
Foundation:
Lot Feat/Fld Plain: Array
Interior Amenities:
Inclusions: ********
Exterior Amenities:
Heat System:
Air Conditioning:
Utilities:


