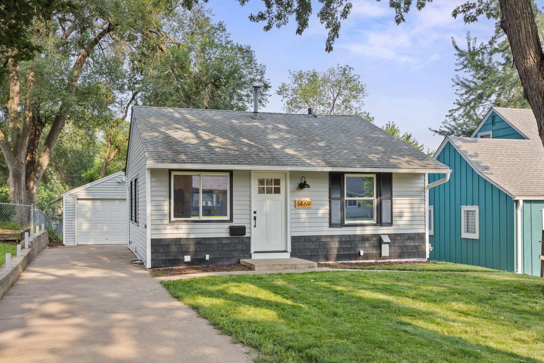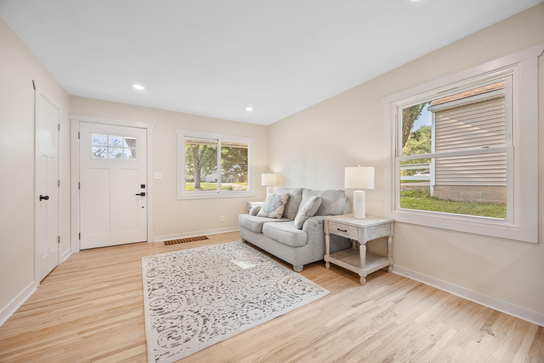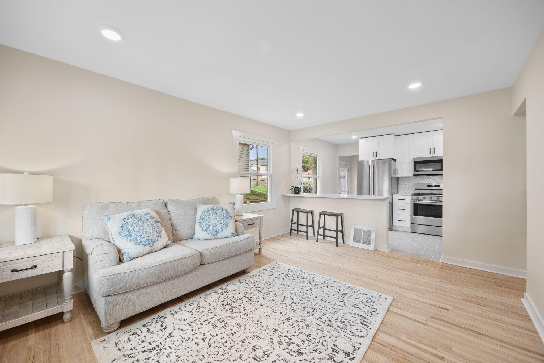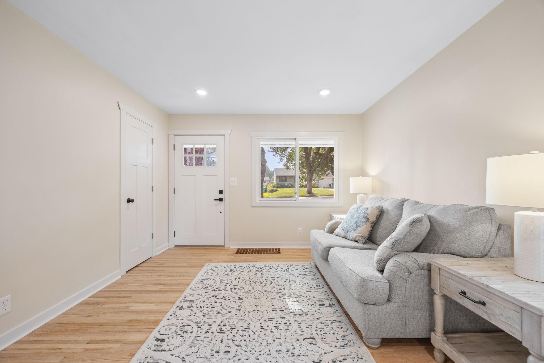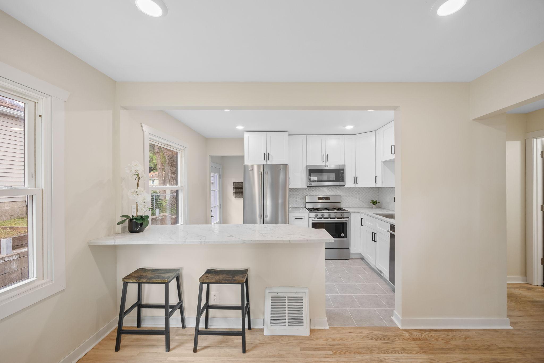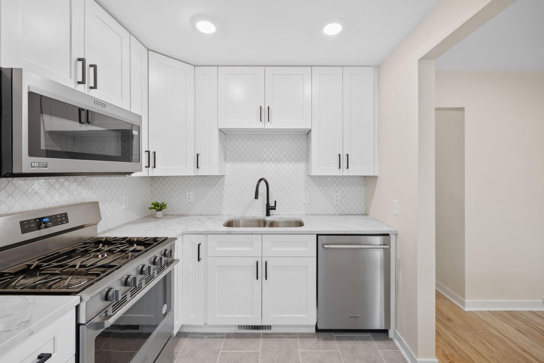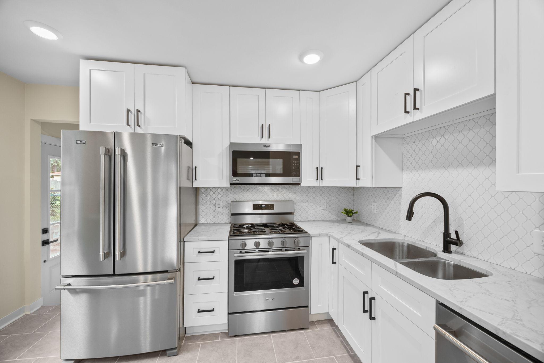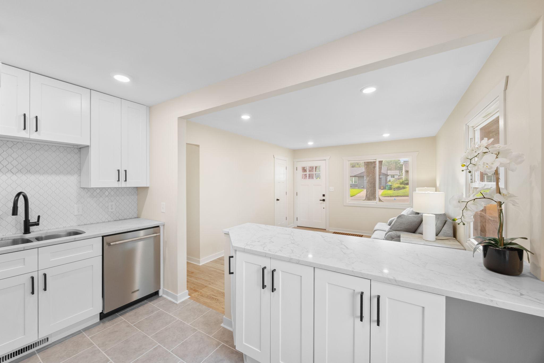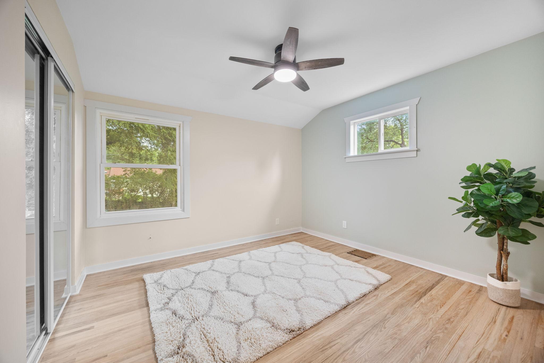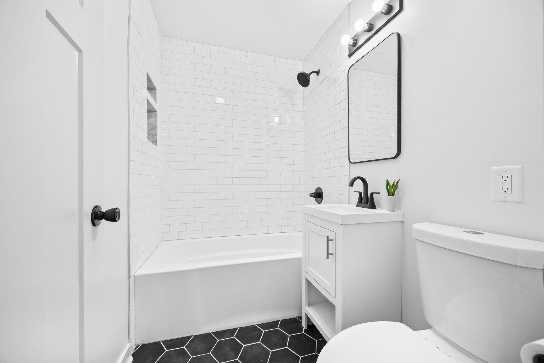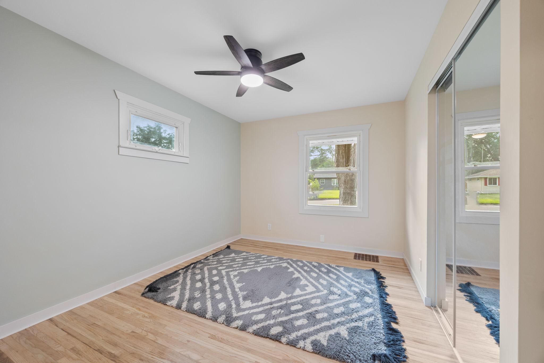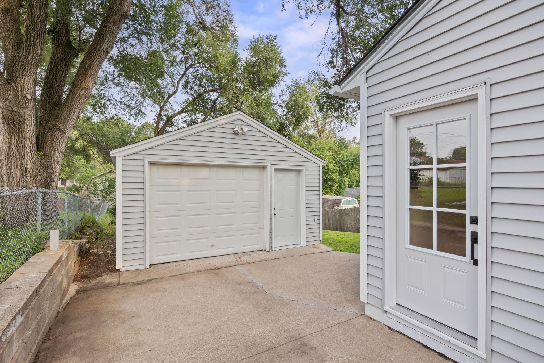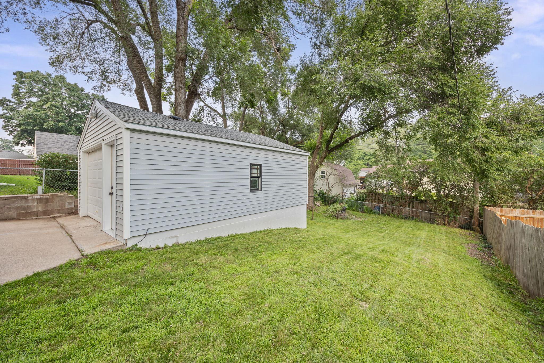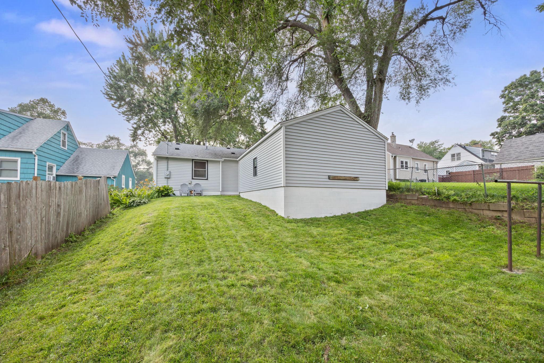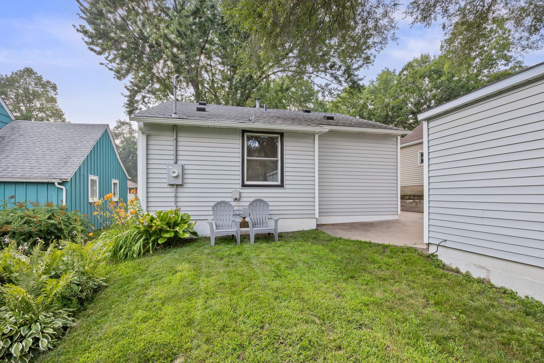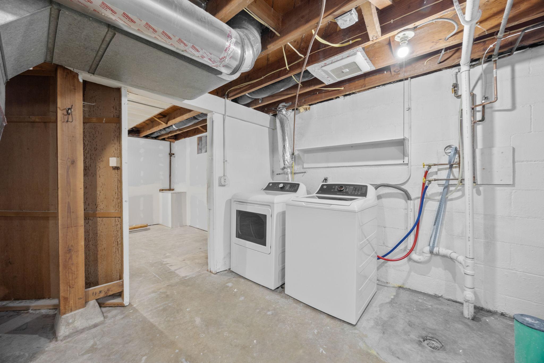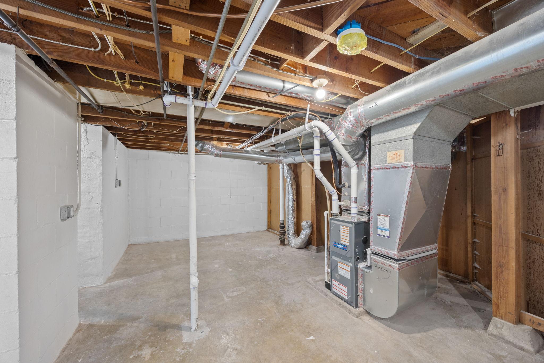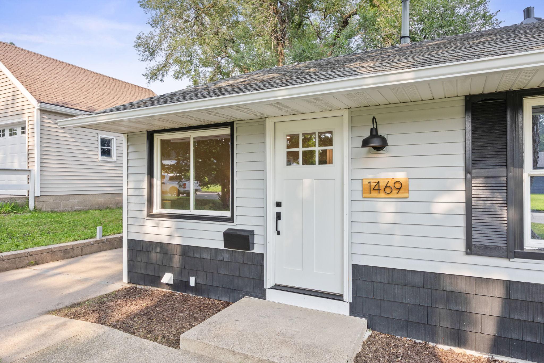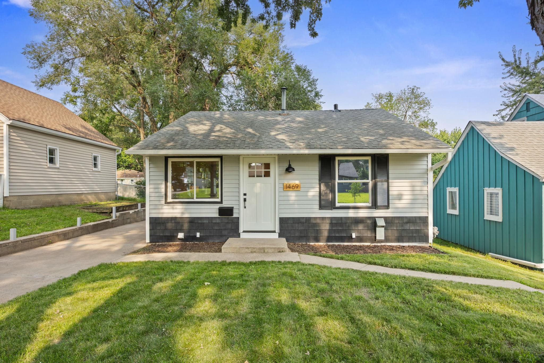
Property Listing
Description
Welcome to this exceptionally cute and completely updated home on Kentucky Ave! Nestled in the Elliot neighborhood you can enjoy the convenient freeway access to 395 just 1.5 blocks away and enjoy the benefits of the quiet neighborhood with Jersey Park just 1 block over. This home has many recent updates including all new overhead lighting and an open concept floorplan that connects the completely updated kitchen to the living room. The kitchen features all brand new Maytag appliances including gas range and fridge with french doors, water, and ice maker. The kitchen also includes quartz countertops, mosaic tile backsplash, ceramic tile flooring, and seating at the big breakfast bar. The main floor bathroom has also been completely updated and features subway tile bathtub surround with built in niche shelving, hexagonal flooring, new vanity, and new toilet. Two bedrooms flank the main floor bathroom and offer plenty of space and lighting. The unfinished lower level includes brand new washer and dryer and plenty of space for storage, gym, or future living space. The front and backyard offer plenty of space for pets, yard games, gardening, bonfires, or catching some sun. The detached oversized one stall garage works well for parking or for extra storage space. Other updates include brand new A/C and new gutters. Come see this super cute house!Property Information
Status: Active
Sub Type: ********
List Price: $319,000
MLS#: 6765496
Current Price: $319,000
Address: 1469 Kentucky Avenue S, Minneapolis, MN 55426
City: Minneapolis
State: MN
Postal Code: 55426
Geo Lat: 44.967289
Geo Lon: -93.369212
Subdivision: Richmond
County: Hennepin
Property Description
Year Built: 1952
Lot Size SqFt: 5227.2
Gen Tax: 3329
Specials Inst: 0
High School: ********
Square Ft. Source:
Above Grade Finished Area:
Below Grade Finished Area:
Below Grade Unfinished Area:
Total SqFt.: 1460
Style: Array
Total Bedrooms: 2
Total Bathrooms: 1
Total Full Baths: 1
Garage Type:
Garage Stalls: 1
Waterfront:
Property Features
Exterior:
Roof:
Foundation:
Lot Feat/Fld Plain: Array
Interior Amenities:
Inclusions: ********
Exterior Amenities:
Heat System:
Air Conditioning:
Utilities:


